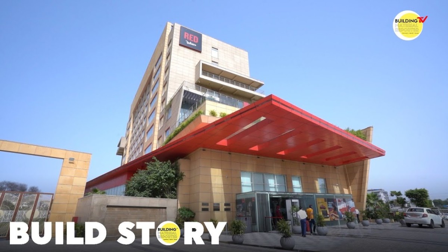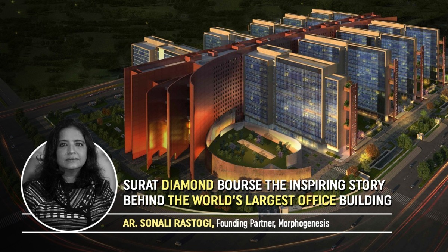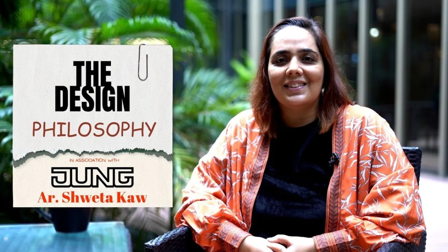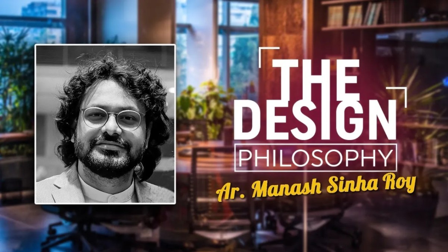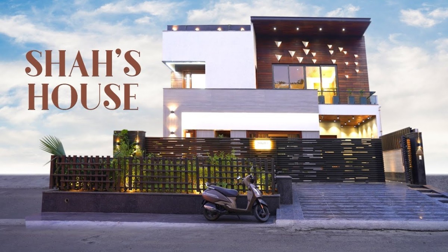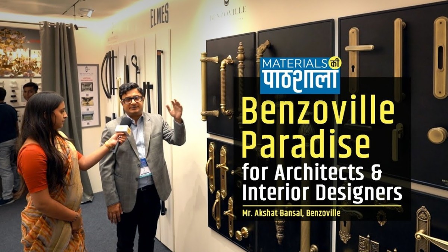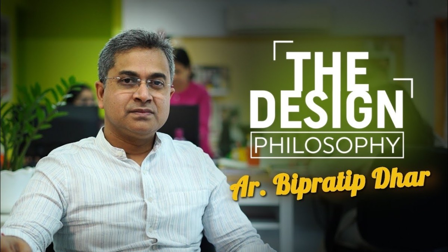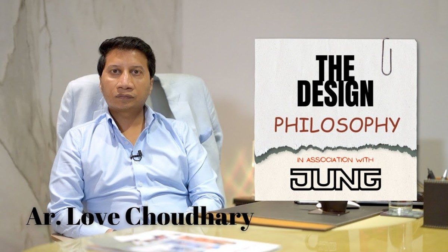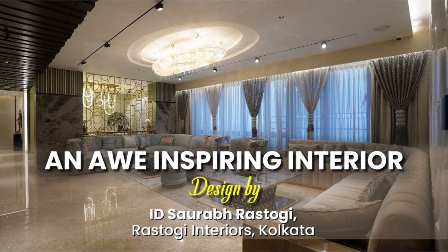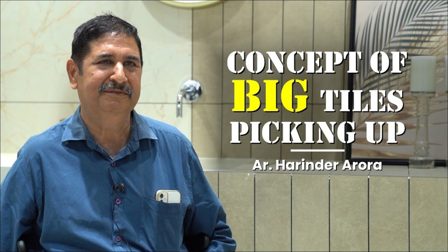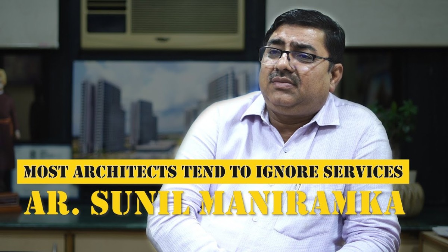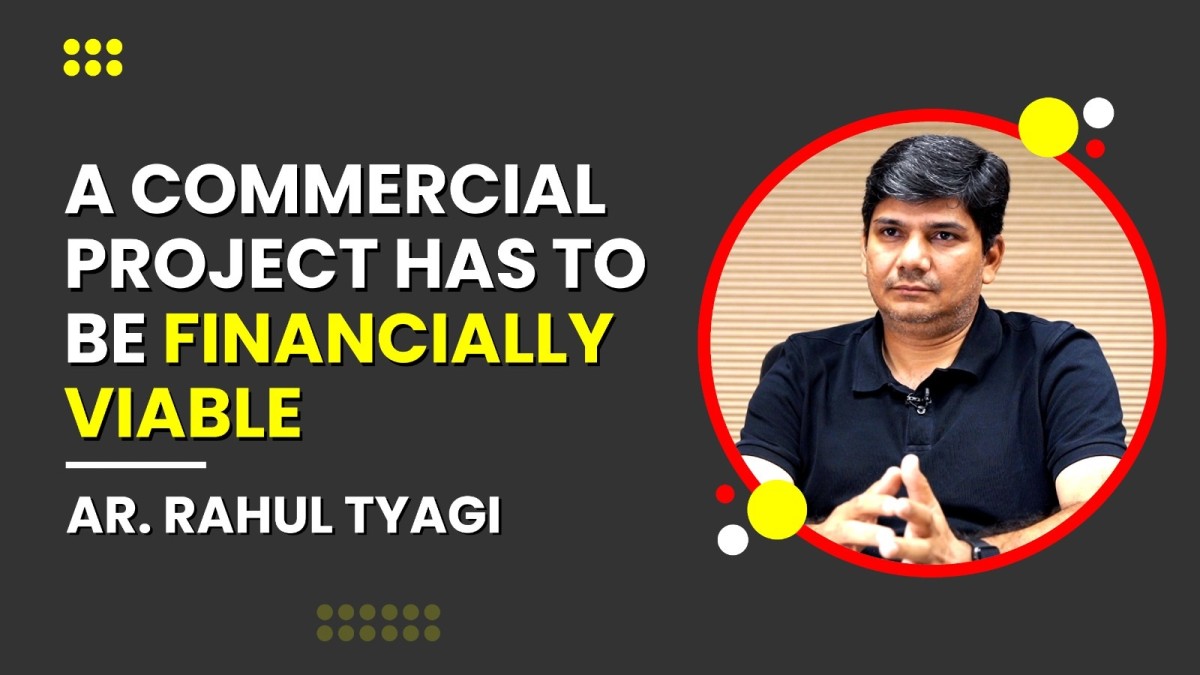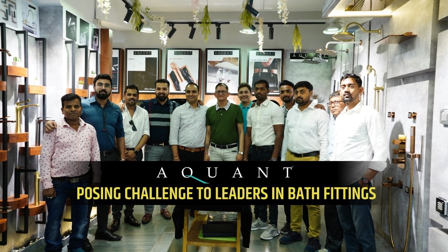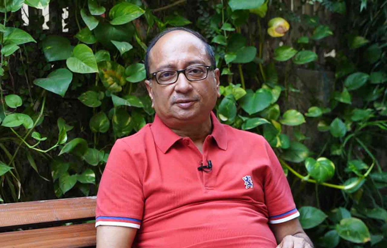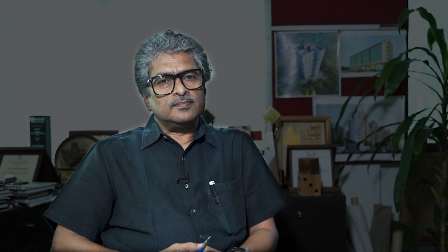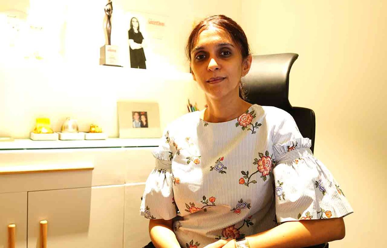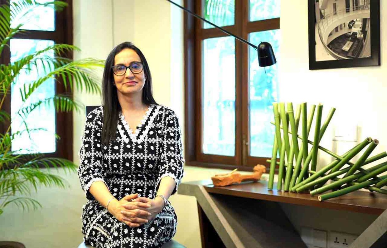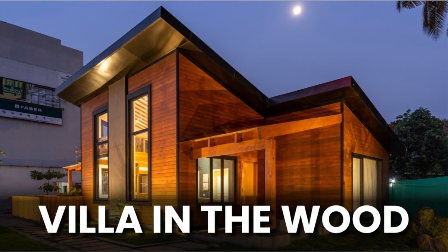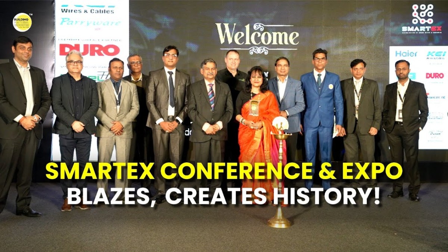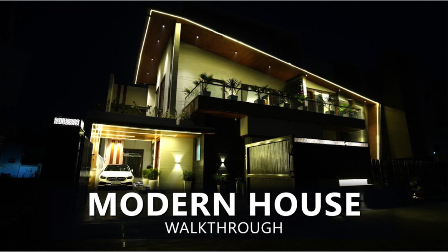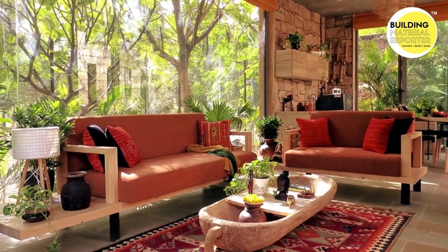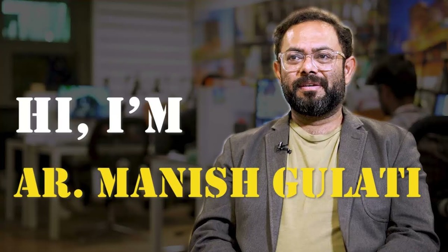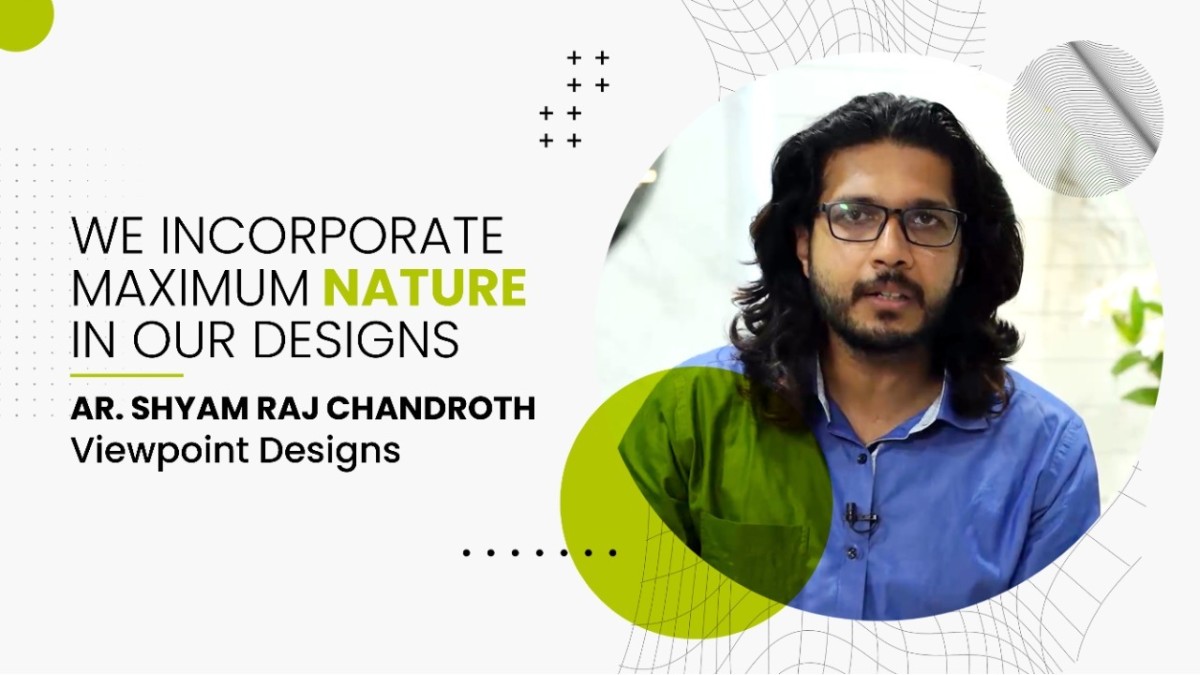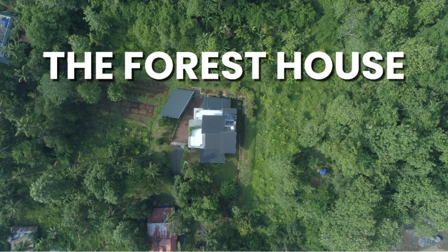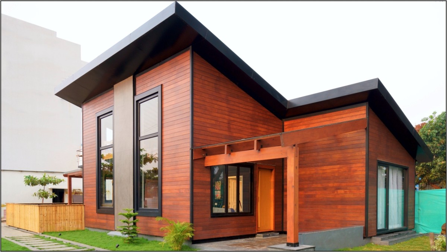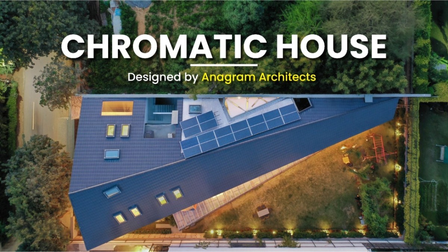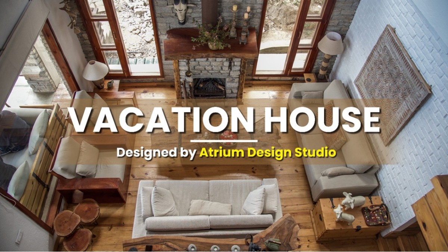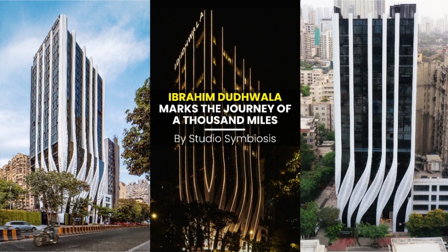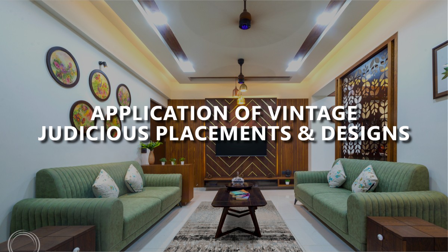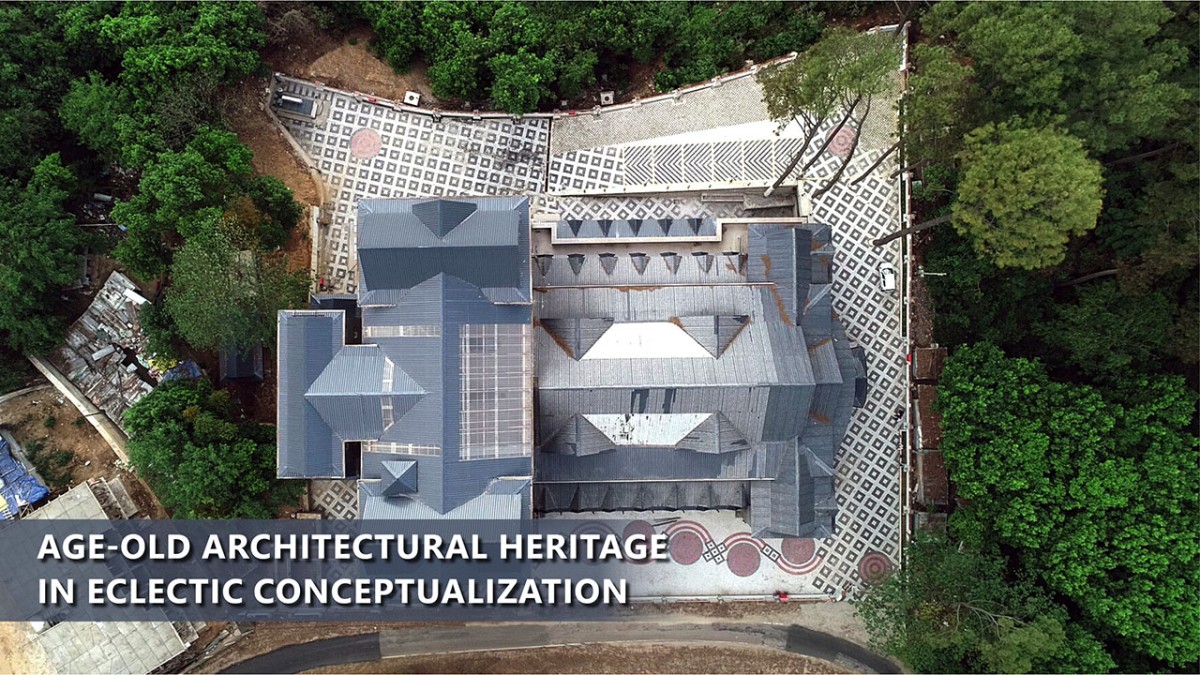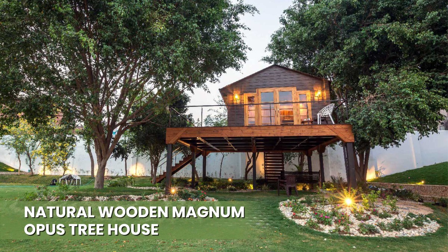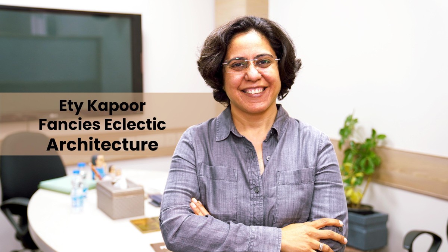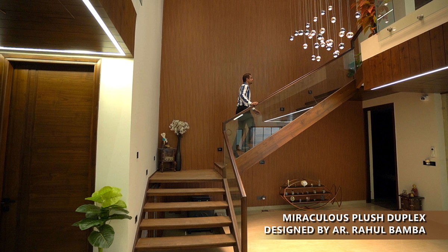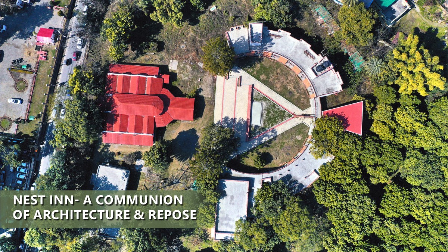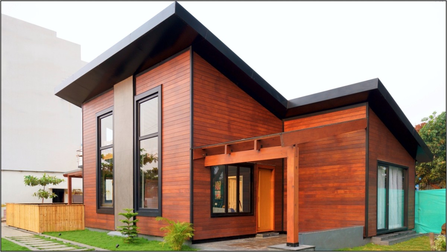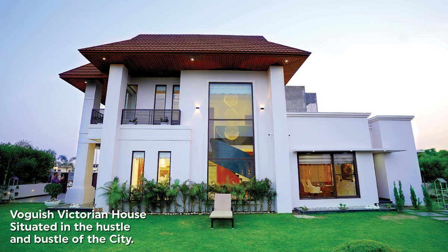Ar. Rahul Bamba’s Take on Vintage & Modern Home-Office
- June 15, 2022
- By: Editorial Team
BMR Magazine is an exclusive publication committed to celebrating innovation in Architecture & Design. Building Material Reporter TV brings the exclusive “Voice of Architecture” series featuring various designers, inspiring projects and perceptions towards the future- focused on smart, sustainable and greener architecture.
This vintage & voguish home-cum-office designed by Ar. Rahul Bamba, Principal Architect, ARB, is a visual retreat. As you step in, the exteriors of this unusual house surprises you with the beauty. It is truly inspired by the Victorian epoch. This sumptuous house is covered by natural green carpet.
This is a perfect getaway situated in the city which is planned astutely by a renowned Ar. Rahul Bamba where you can rejuvenate and treat your eyes and soul. With striking designs, artifacts, paintings, and other relevant elements the ambiance automatically gets lit up.
The freshness in the air can be felt, even when one is inside the alluring architectural marvel. Whole designing is a blend of traditional, cultural, and contemporary aesthetics. Ar. Rahul Bamba has perfectly balanced the whole structure with his finest, and proficient techniques. The car porch area is wisely, and mindfully connected with the backyard to give the feeling of regality. This Unique house-cum-office has two openings- front and rear for smooth access to either side.
This interesting project exudes a vast green space which is unique and personalized as per theclient’s requirements. The house has been segmented into two parts- one os the guest house area and the other is the office-cum-residential area. The floating glass floor at the entrance is eye-catching and makes the ambiance look extraordinary. The reception area looks welcoming and full of aesthetic elements. There’s a main cabin, consultation cabin and dining space for the guests. Kitchen and site out for the green area is also there. The spiral staircase with the magnificent chandelier adds a glam quotient in the space. The glass in the facade gives a very regal touch which gives a perfect scenic view. There’s a kind of connection which is felt in the interiors of the space.
The plot has two entrances. The massive green lawn acts as a large space for a party area and for other gatherings. The cabin for the MD looks appealing with all opulent materials and harmonious aesthetics. Reflecting the dynamic culture of Punjab, the designer has put the portrait of Bhagat Singh and paintings that are simply mesmerizing.
The ambiance represents lavish interiors that exude elegance and style. Attention has been given to small details. High-end materials, fine craftsmanship, and a sense of indulgence makes a space both sophisticated and comfortable. The secret to this opulent interior design is the careful selection of materials and furniture that enhance both the aesthetic and functional qualities of the area.
Statement pieces, such as comfortable sofas, designer chairs, and sumptuous tables, are carefully chosen that reflects both comfort and visual impact. The architect made sure that the space is well lit with proper lighting. Chandeliers, designer lamps, and sconces provide both illumination and a sense
of luxury.
The color palette used in this luxurious ambiance are subtle and rich with a flamboyant combination of metallics, and traditional neutrals, with textures playing an important role. The soft textiles, glossy surfaces, and reflected accents creates a sense of depth and richness. Overall, the interiors provide a perfect balance of opulence and comfort, resulting in an immersive environment that is timeless and modern.
Check out this full video and stay tuned for more updates from architecture, design and innovation.


