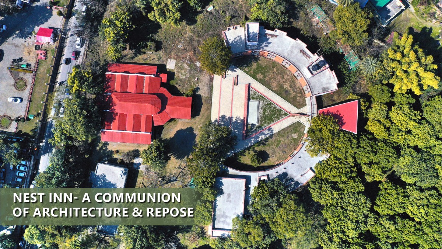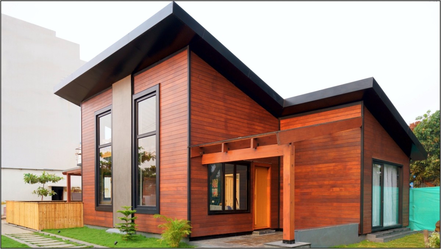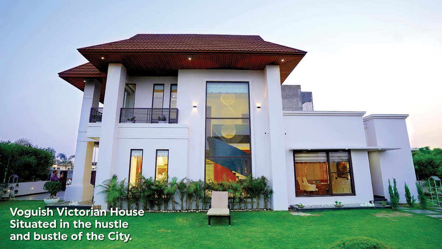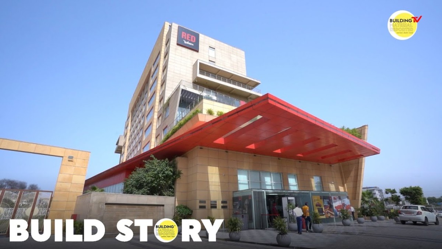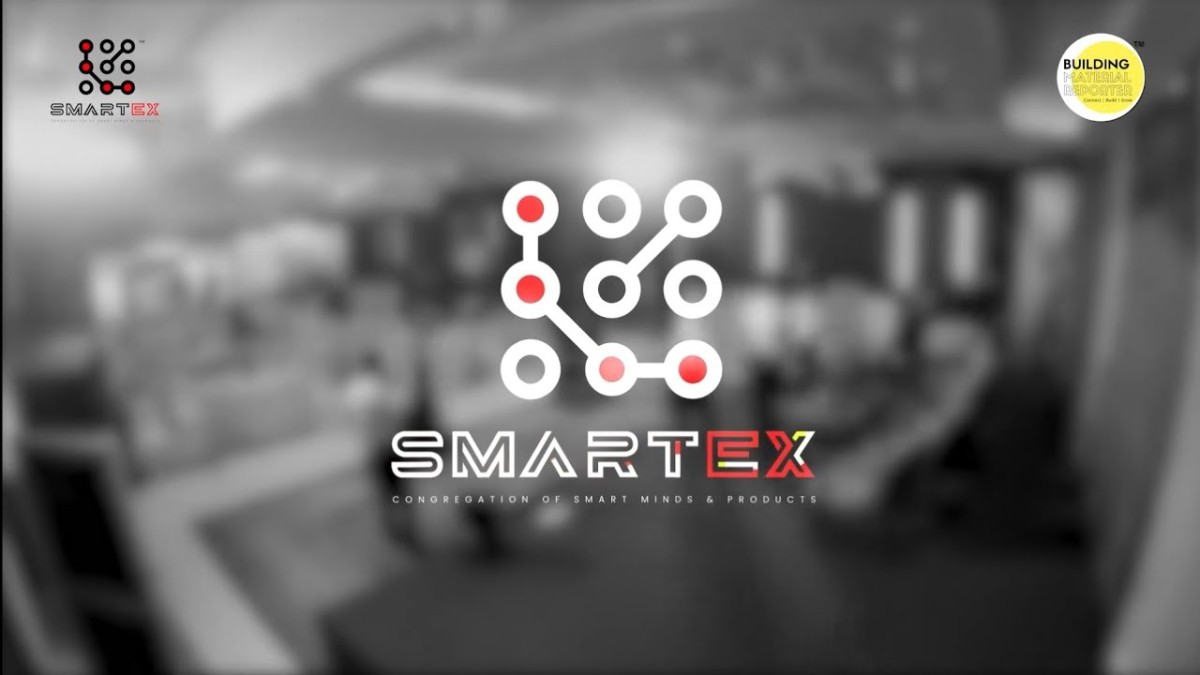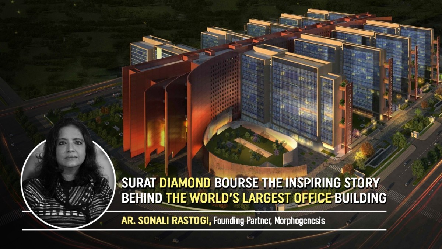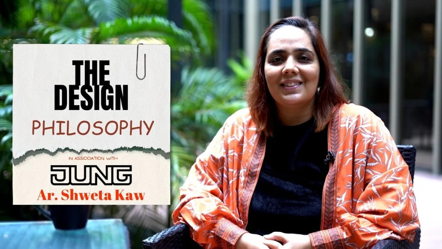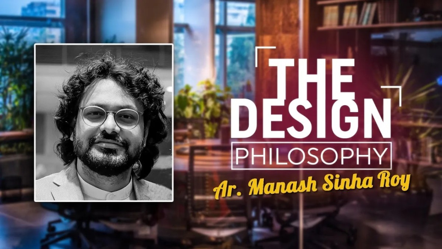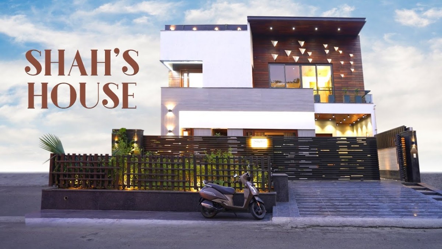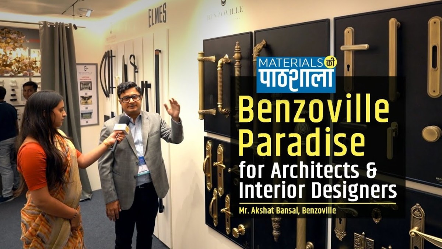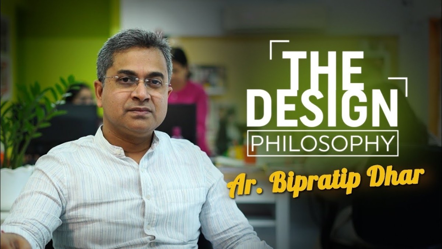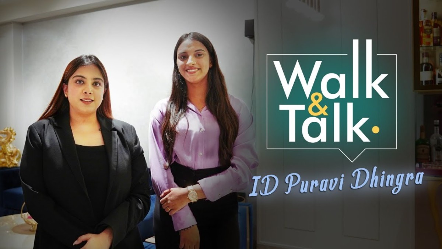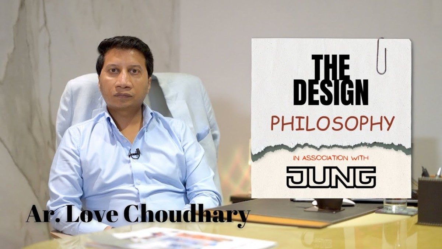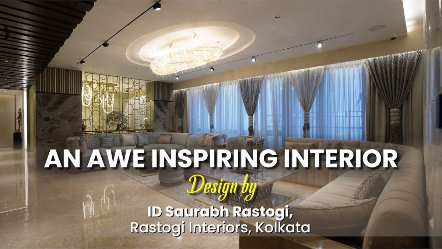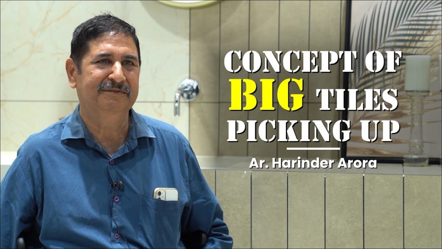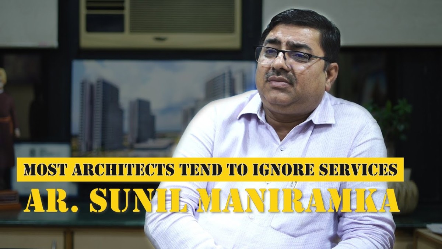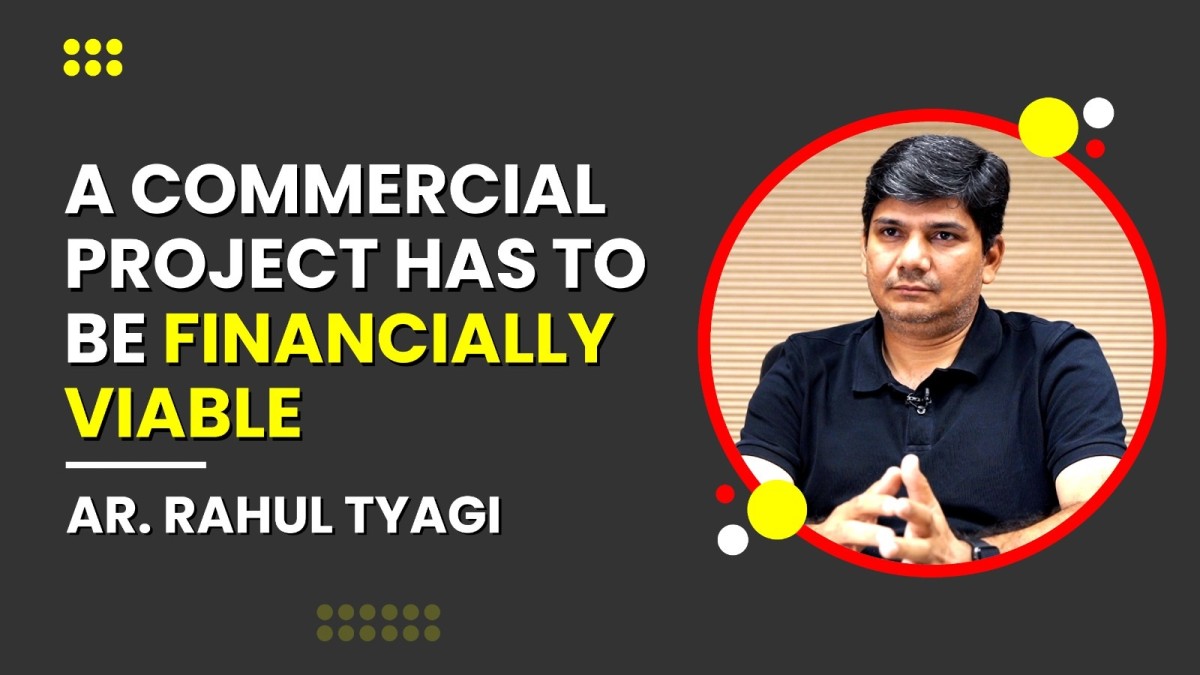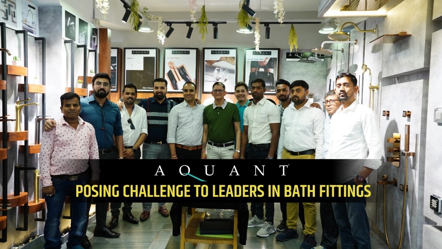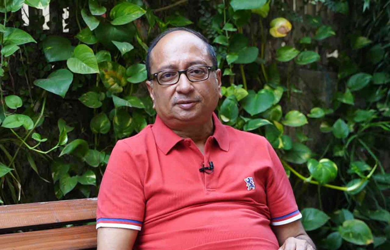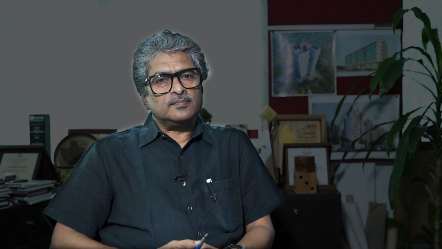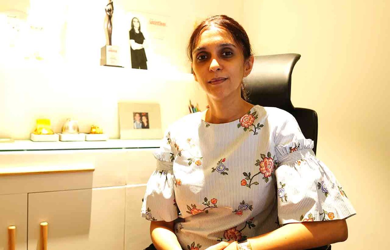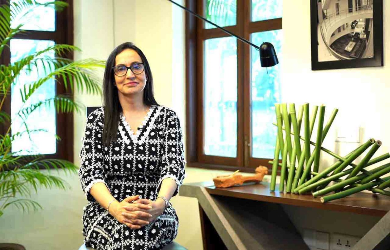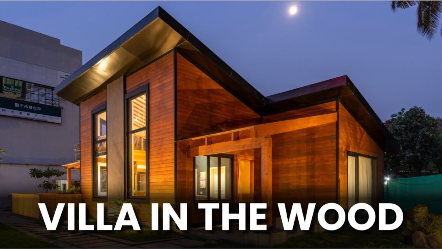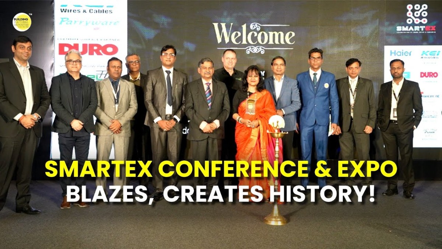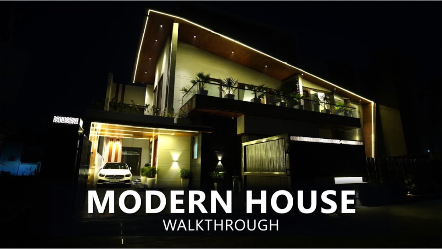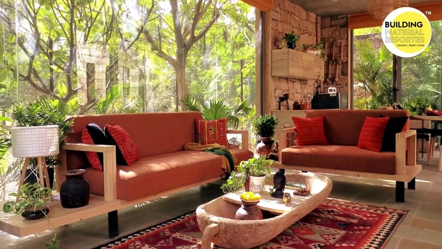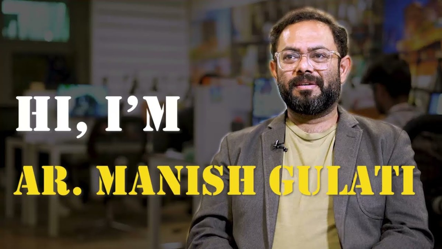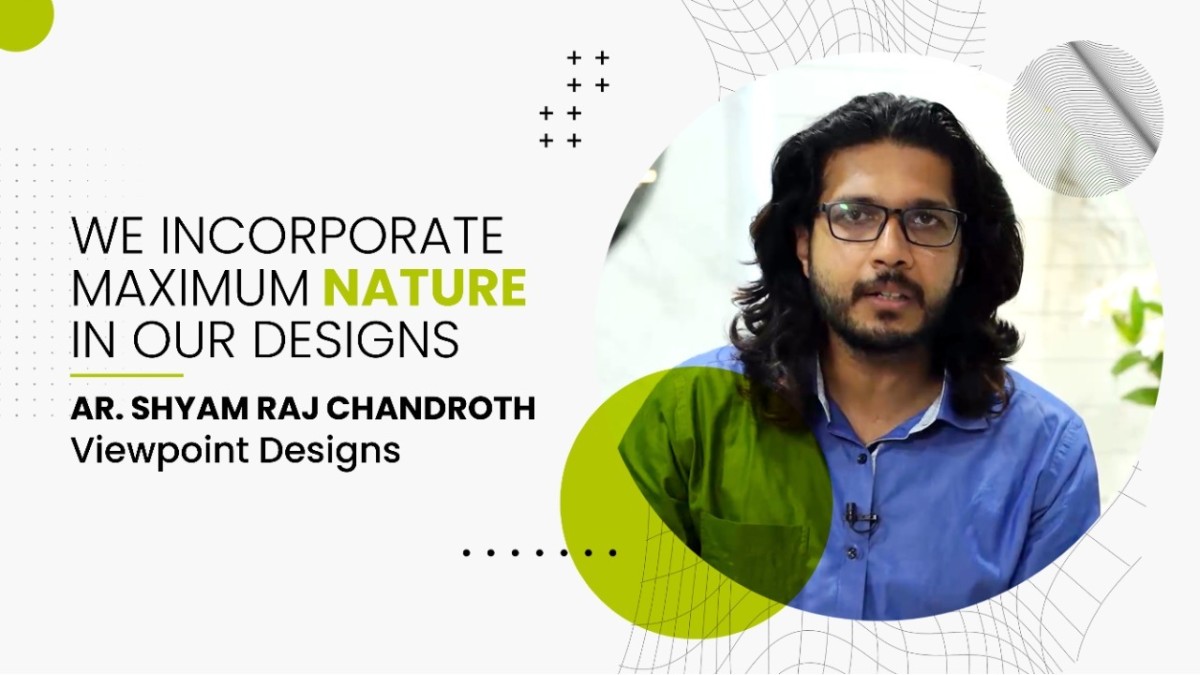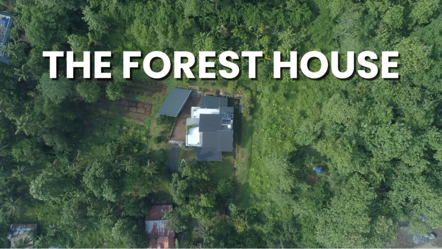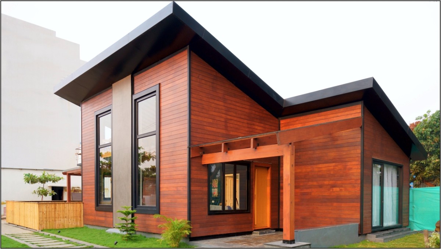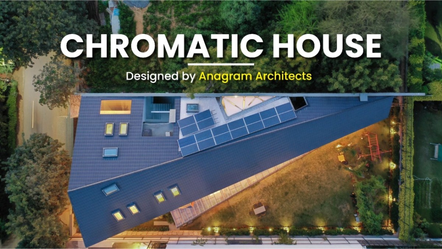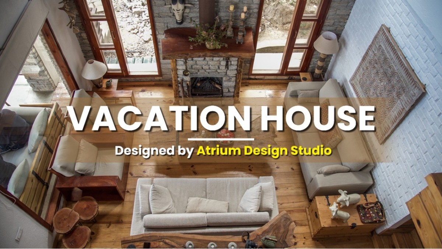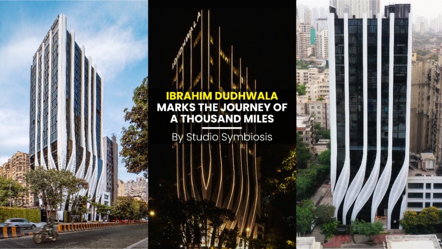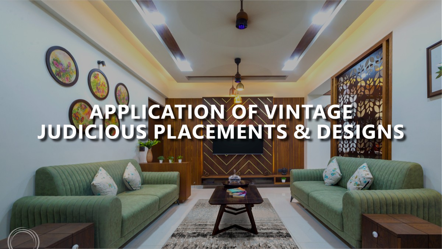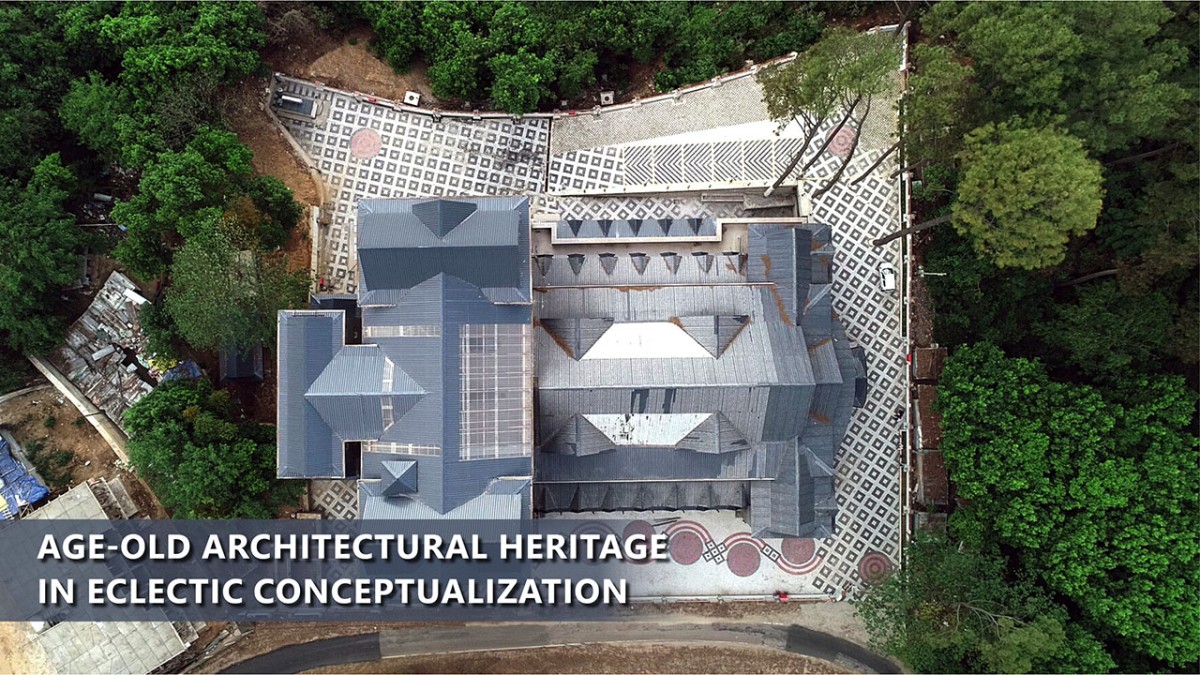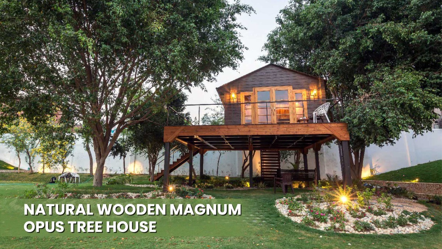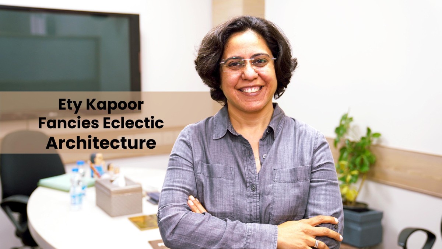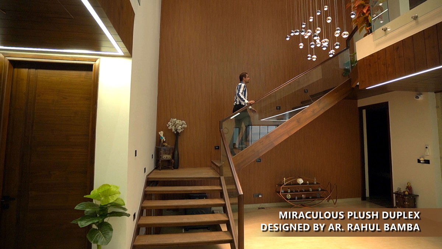Walk & Talk with ID Puravi Dhingra, Concept Infinity | BMR
- July 28, 2023
- By: Editorial Team
BMR Magazine is an exclusive publication committed to celebrating innovation in Architecture & Design. Building Material Reporter TV brings the exclusive “Voice of Architecture” series featuring various designers, inspiring projects and perceptions towards the future- focused on smart, sustainable and greener architecture.
Every project tells a story and the platform of Building Material Reporter is here to ensure that this story resonates with everyone. The insights shared in the segment ‘Walk & Talk’ is exclusive & special. There are a lot of narrations in a single project- site anecdotes, challenges and the triumphs. This interview features everything related to design, aesthetics and ideation shared by the designer and it’s totally worth appreciating!
In this Walk & Talk session, here’s Ar. Puravi Dhingra, Founder of Concept Infinity in conversation with Komal Jha from the team.
“What was the idea behind being an architect? What was the thought process?” asked Komal. Puravi was born into the industry- a legacy starting from her grandfather and carrying it forward by her father & mother. All of them are architects or designers and this inspiration led her to get into designing. Talking about any project- commercial or residential as to what she feels about? Ar. Puravi said that the project is like a baby for her. The way one plants a seed and then nurtures it to become a big tree, it’s in the same way. It is backed by a lot of responsibilities because there are finances involved.
Talking about this residential project based in Karkardooma, she depicts the aesthetics in one word i.e, Luxury. The client was a makeup artist and she wanted a lot of luxe elements in her abode. The entire space looks a perfect blend of style and drama. With subtle colors and metallic finishes, the home exudes lavishness. The main idea behind the project was to add a lot of luxe elements and to balance it out the designer infused subtle hues. This kept the space minimal without overpowering the overall ambiance.Walking towards the dining area, there’s a crockery cum bar unit which looks absolutely flamboyant. The client’s love socializing and partying, so the integrated space of living and dining works for the same. The designer has beautifully used artifacts in the designs as the client did not want to disclose a lot from her personal life in these spaces. The furniture designs are all inspired from the Milan Design Week and exude luxurious metallic finishes. Puravi has also curated the space keeping vastu in mind.
The daughter’s room in the home satiates the hues of pink along with light shades. Lighting is very important in terms of makeup and so Puravi has kept this as a priority. Mirrors have been used wisely which gives the feel of open spaces. There were two key factors involved while designing grandfather’s room: keeping the theme and design in place and secondly, to balance the costing. Classic and evergreen, the theme has been kept white with golden touch. The master bedroom again, has a combination of blue and brown along with the display of some meaningful artifacts.
Boon and a bane both, being an architect you are always busy. Ar. Puravi Dhingra perceives the same. Every room has a purpose and no two room designs can be the same. Not just aesthetics but all the elements used have a purpose also. There are a lot of things to be kept in mind while designing the project. According to Puravi, the end user needs to be understood.
From the designer's point of view, there are two favorite sections which she expressed: one is the dresser area in daughter’s room and then the mandir. All the rooms have proper ventilation with proper sunlight which makes it truly beautiful.


