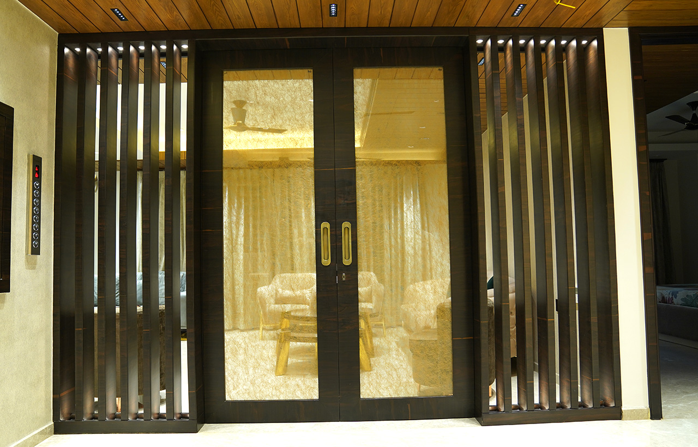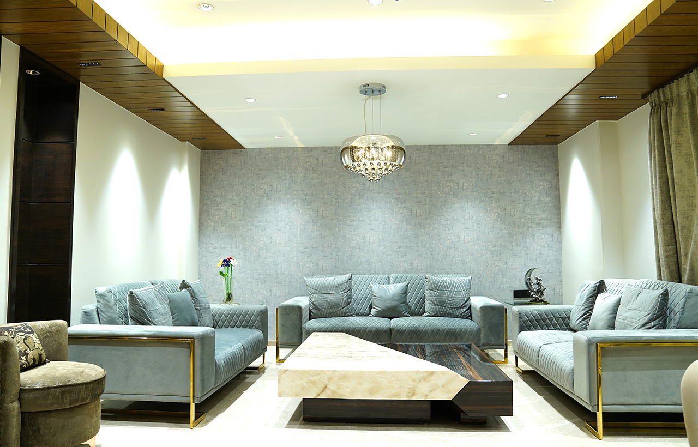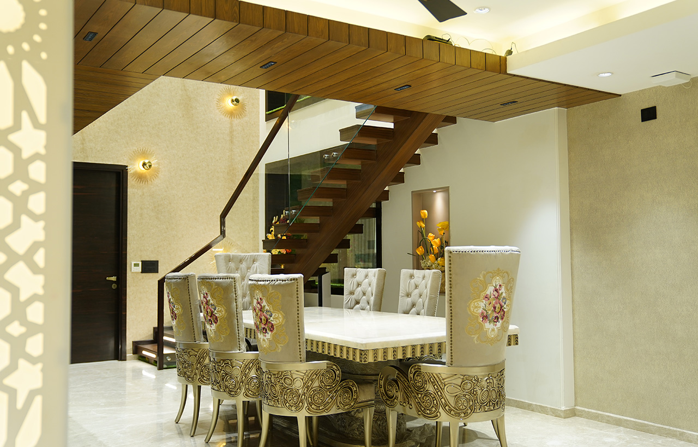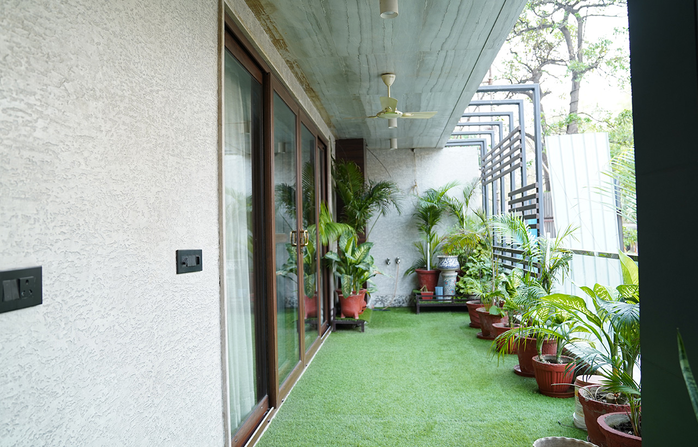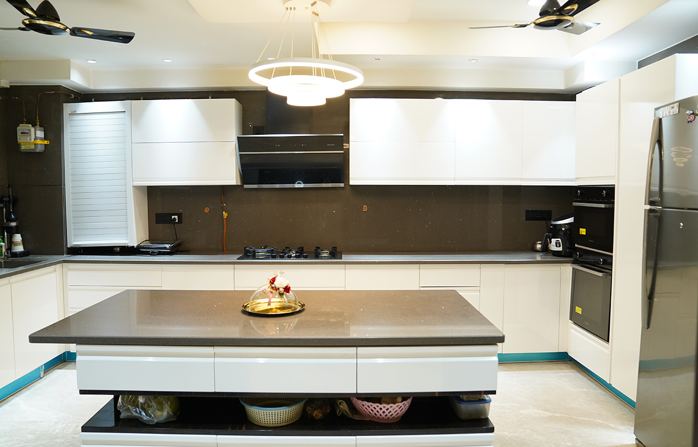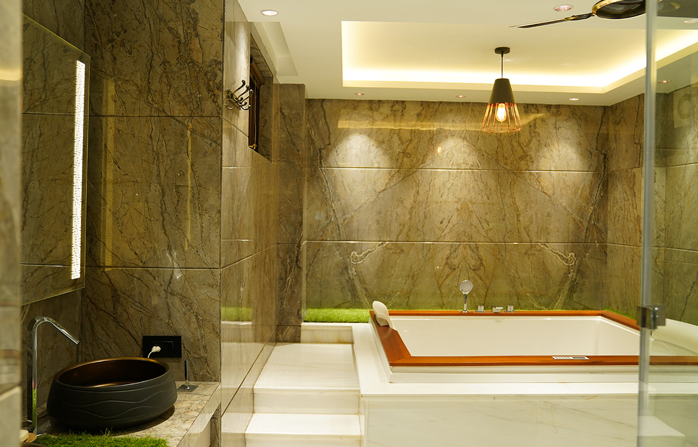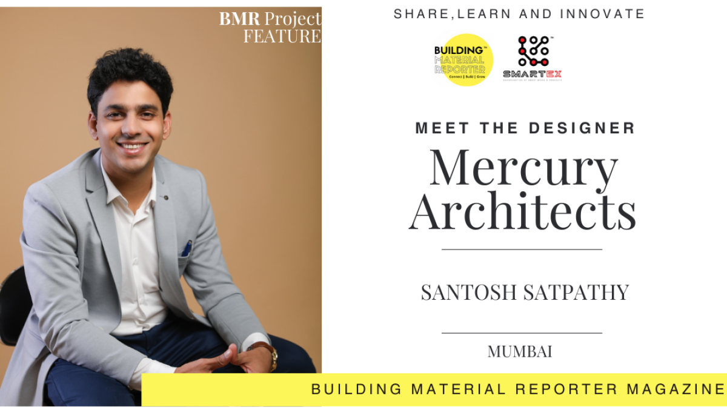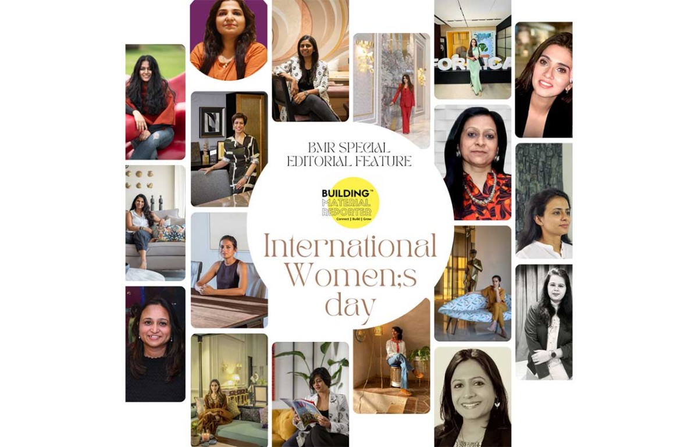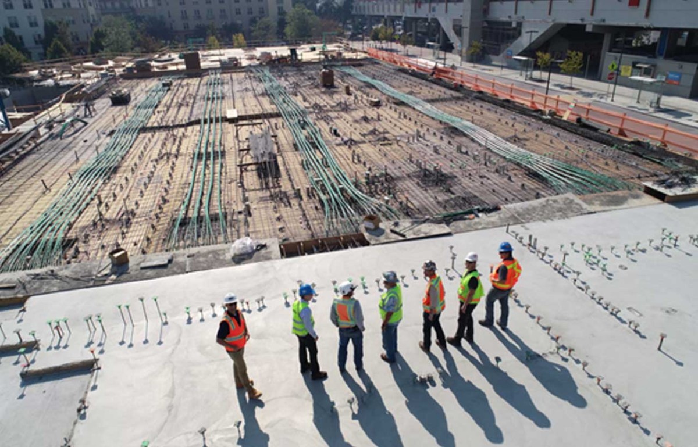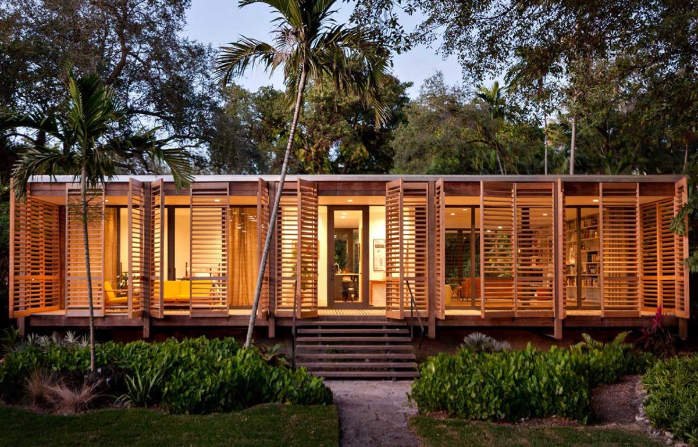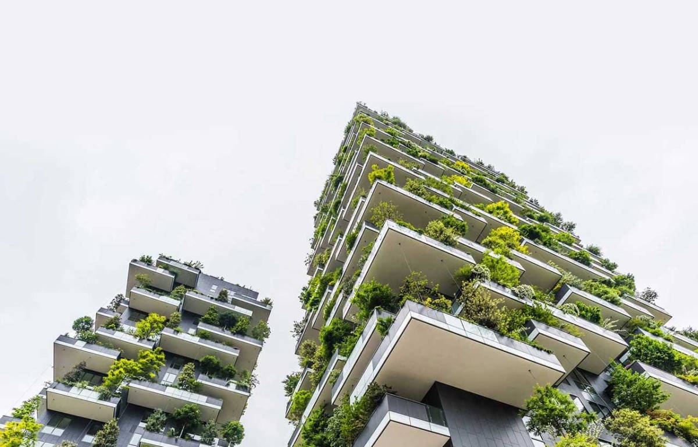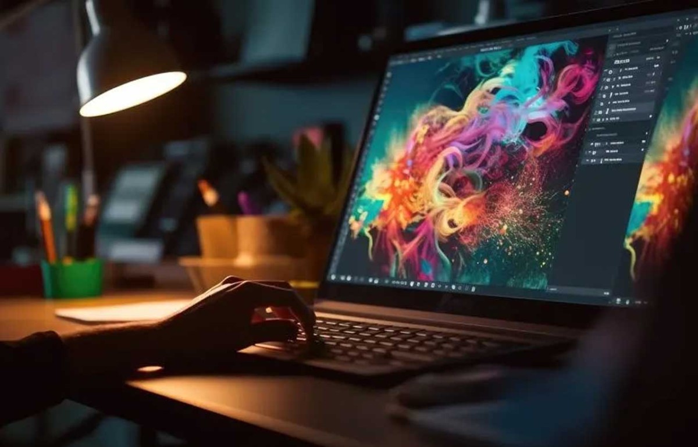A House Which Reflects Culture and Values
- May 28, 2022
- By: Editorial Team
- INFLUENCERS
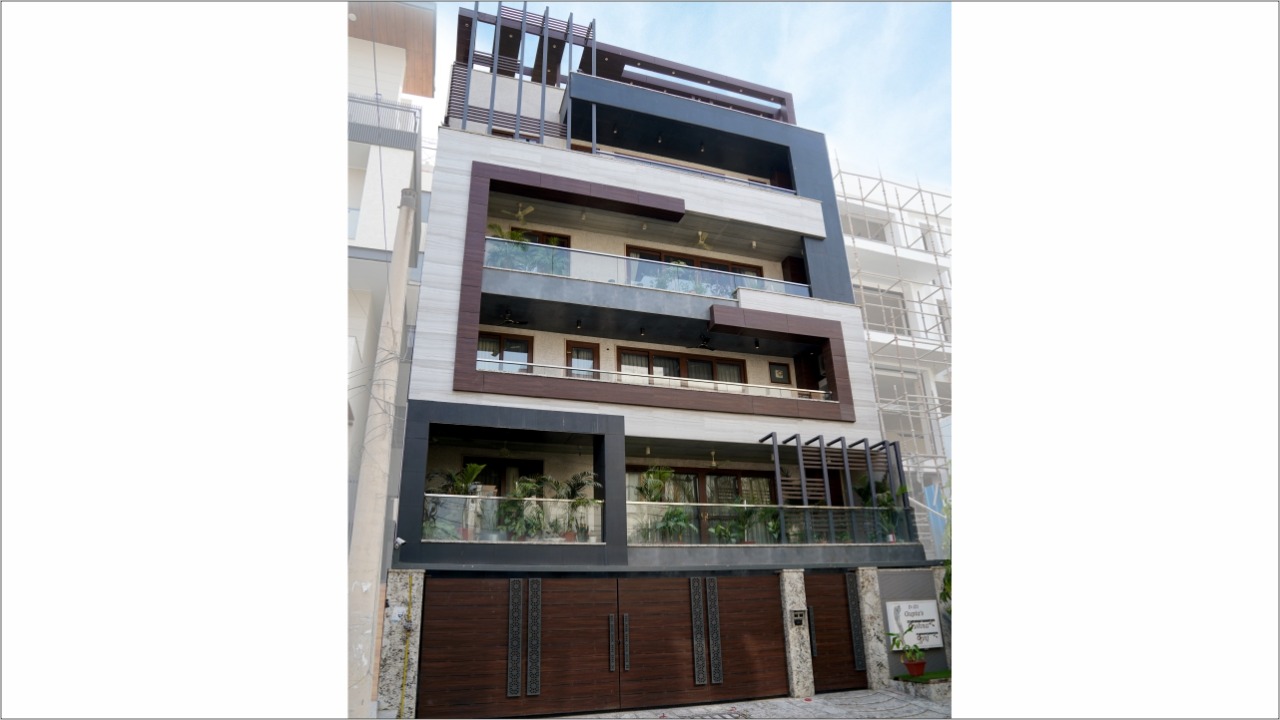
INTRO
Ar. Amit Murao partner at Aashray Design Consultants, New Delhi, would like to share one of their recently completed residential projects.
BRIEF
Mr. Gupta’s Residence is a 360 square yards plot situated in Preet Vihar, New Delhi. Client wanted a Stilt Parking floor, 2 duplexes on top of each other, a basement for social and entertainment purposes and a terrace garden. The home's design had to reflect the family's urban tastes and family values while also adhering to the principles of functionality and aesthetics.
LOWER FLOOR
As we enter in the ground floor lobby area, it opens into the drawing room, the Puja room and the dining area. All the other rooms were tied around these common spaces. The drawing room has been made with the facility of sliding partitions for privacy. A separate Puja room has been built with Solid Acrylic surface to make it stand out and provide a private space for prayers. For effective functioning, a modular kitchen was created with customised fittings and maximum counter space which includes an island counter. The entire kitchen is handle less and is made for maximum comfort and ease of function.
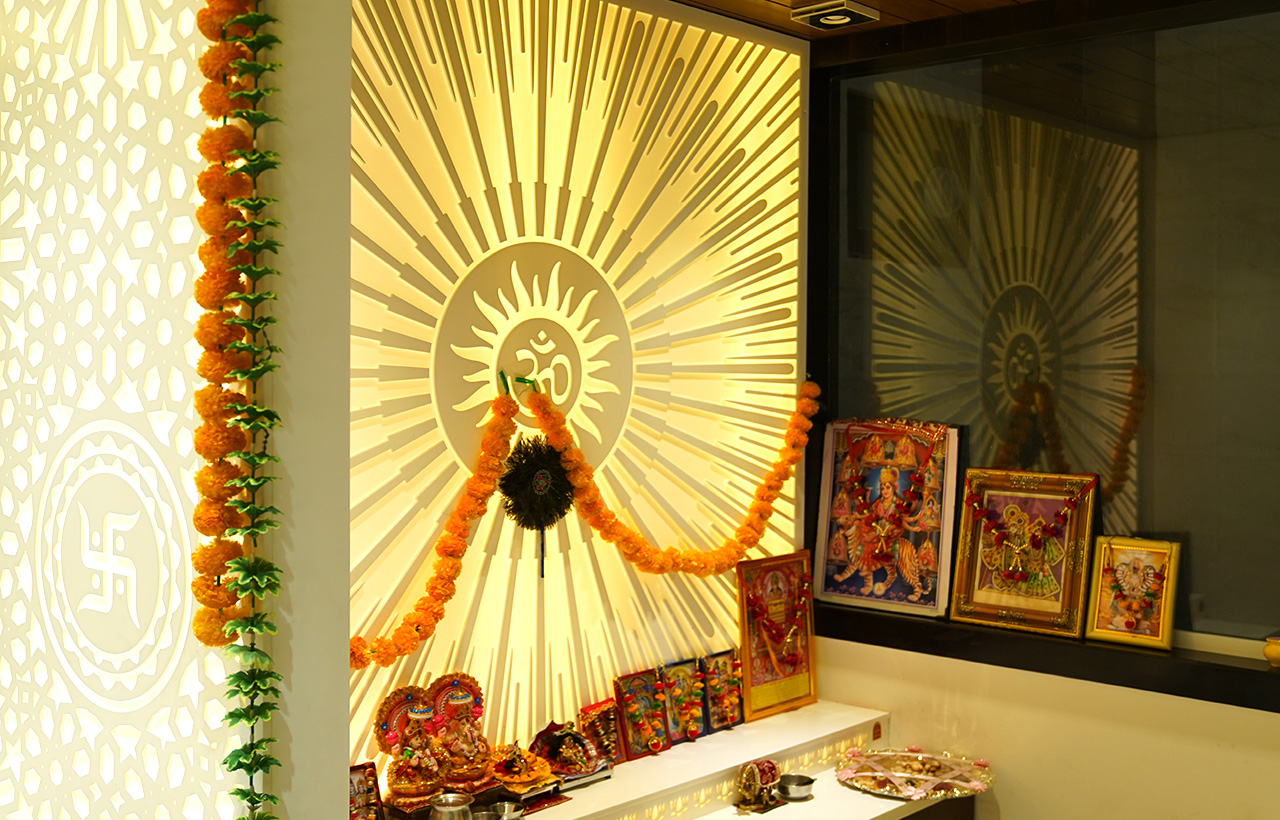
CUTOUT
The central space is used for connecting the duplex floors and a staircase is installed there. The staircase is designed to be compact and appear light in weight. By creating a connected volume between the two floors, it establishes a visual and spatial link. The size of this cut-out was one of the challenges in the design process, as the client requested the cut out to be much smaller but as designers insisted on keeping the larger cut out to give openness in the interiors. The client agreed to the point and is extremely happy with the final result!
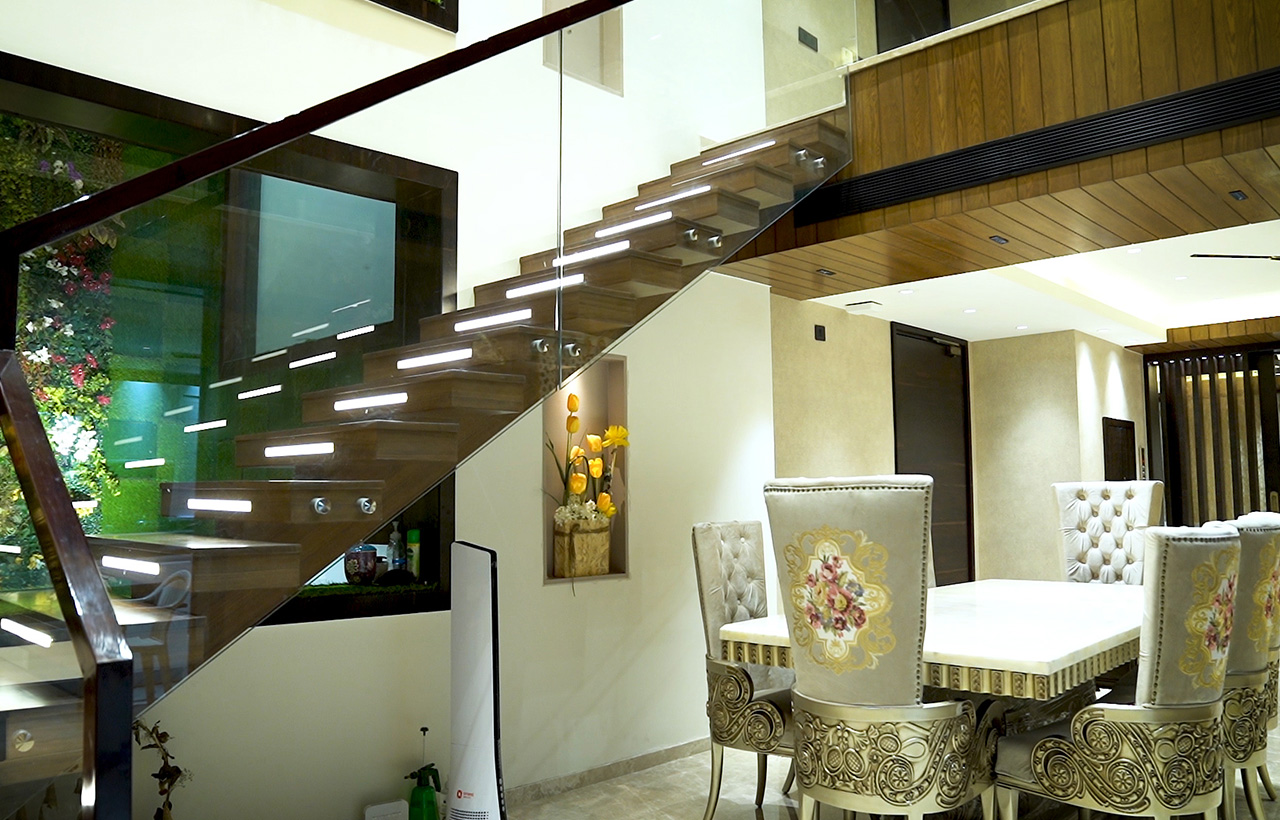
UPPER FLOOR
Rest of the spaces on both the floors were made into 6 spacious bedrooms. The Son’s bedroom is given on the upper floor and is the largest of all bedrooms. It has 2 dressing areas and a spacious bathroom which has been fitted with a nice jacuzzi. All of the bedrooms were created to be warm and inviting, with all of the needs and desires in mind.
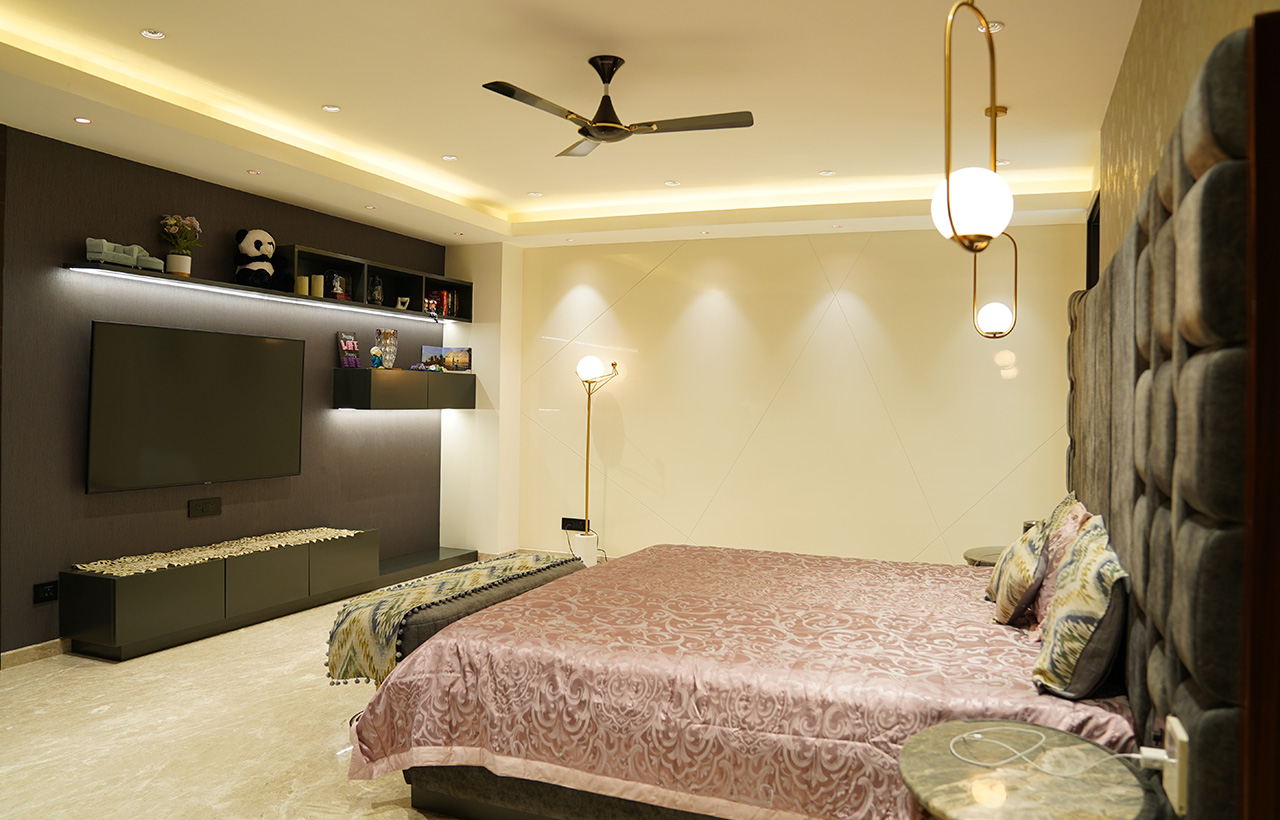
BASEMENT
Apart from the private spaces the client requested to have a home theatre and a social space. These were provided by creating a column free basement which has 2 connected spaces with movable partitions. The partitions are fitted with acoustic panelling to create a home theatre area for personal use, which also has a bar. The rest of the basement space can be used for family or social gatherings. A dumb waiter was installed connecting all floors from the basement to the terrace for ease of catering during parties.
TERRACE
The terrace has been designed as per client’s need for open air and gym area. It has all the facilities like washrooms and kitchen to cater during family functions. The terrace also has servant quarters at the rear side, which are connected directly to the common staircase and servant movement can happen without disturbing the main terrace.
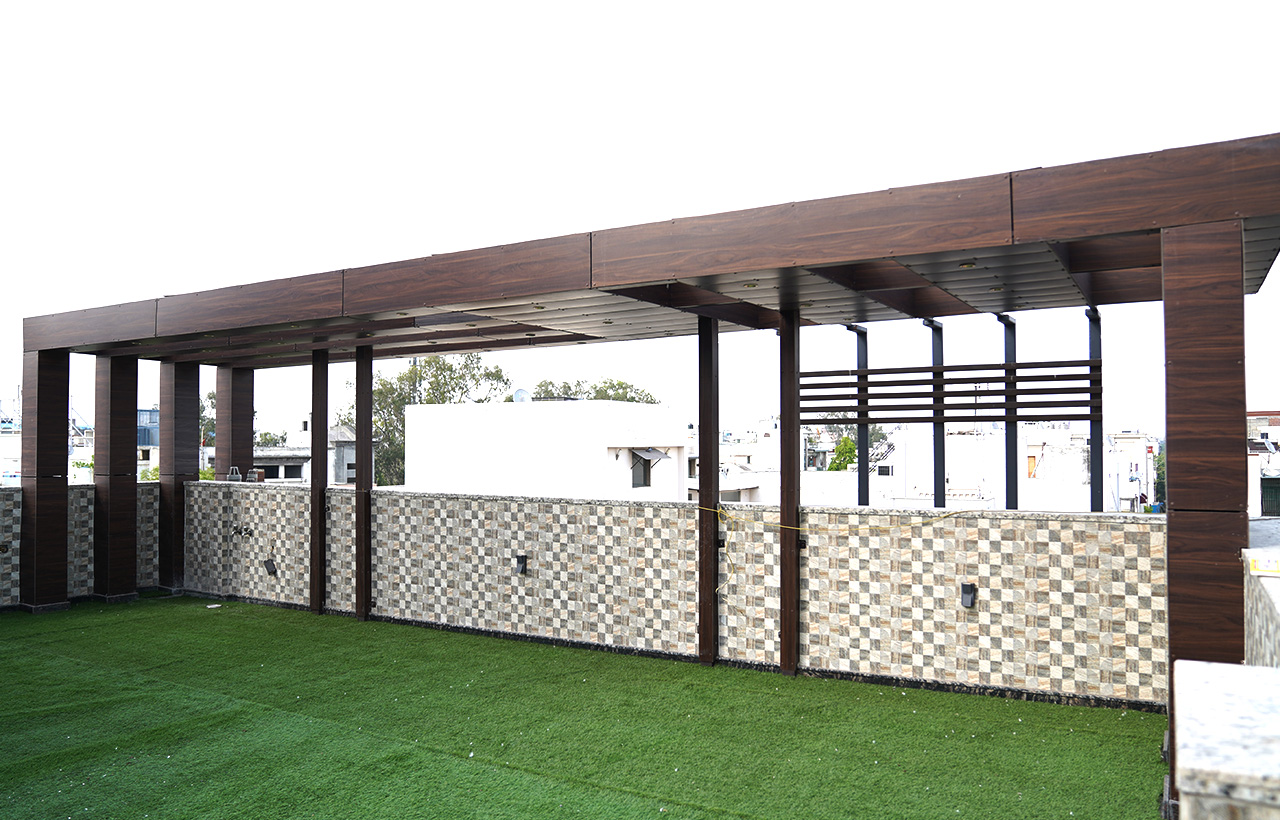
STILT
Mr Gupta had requested for a large column free parking space on his stilt floor, to accommodate all vehicles for the family. An elevator and a common staircase connect all the floors together.
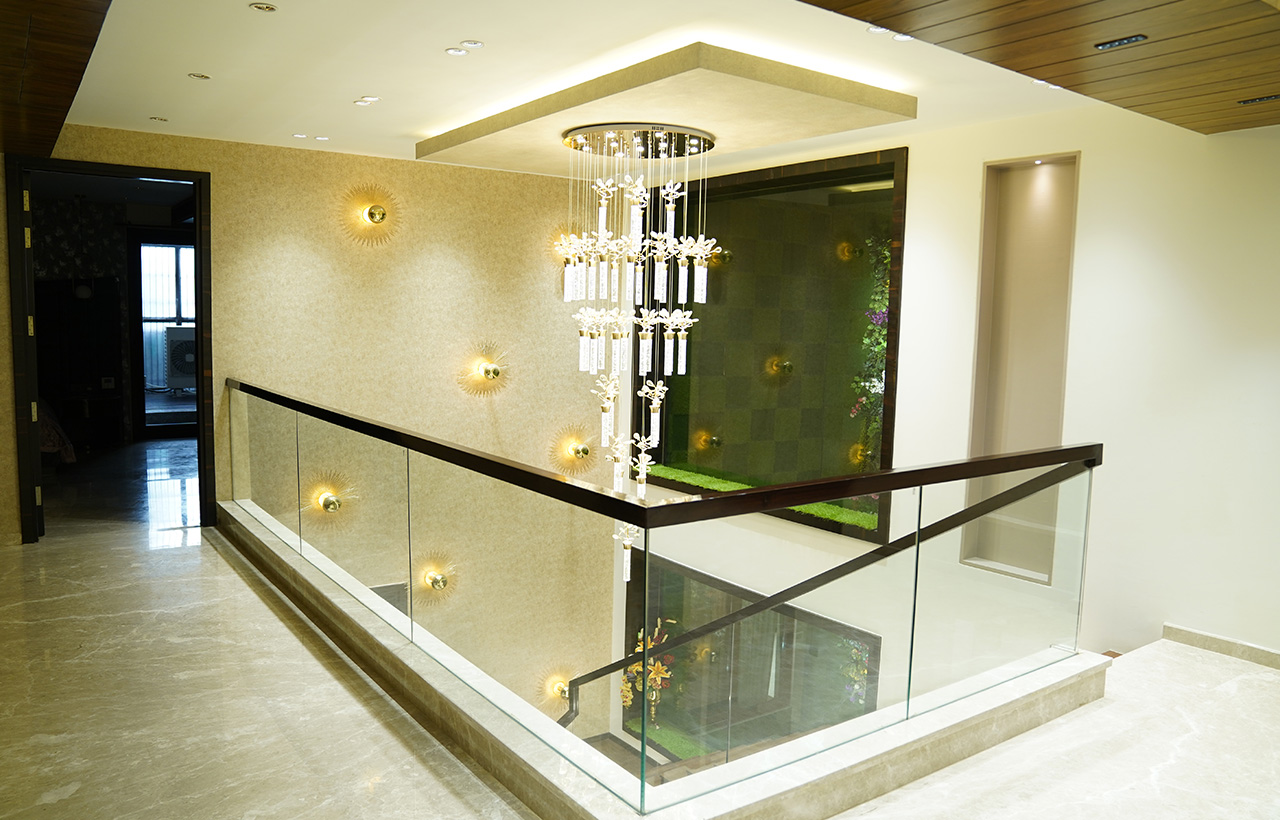
SHAFT
Adjacent to the internal and common staircase is a shaft running throughout the structure to bring in natural light. It is provided with a skylight at the terrace level to allow sunlight while avoiding rain water and is decorated with artificial flower arrangements to create a colourful and green atmosphere.
ELEVATION
The elevation is inspired by the request of the client when he wanted an elevation to reflect his family and him. Therefore, after many trials and errors he ended upon this elevation which had a huge letter “G” in its design and was composed in a contemporary style. A few different materials and textures have been used in harmony with each other to form a unified façade.
CONCLUSION
This project is quite special for him because of the bonding that was developed with the clients. Clint gave them immense respect and followed the drawings and designs thoroughly. Ultimately the project came out really nice and relation with clients is only getting stronger with time!


