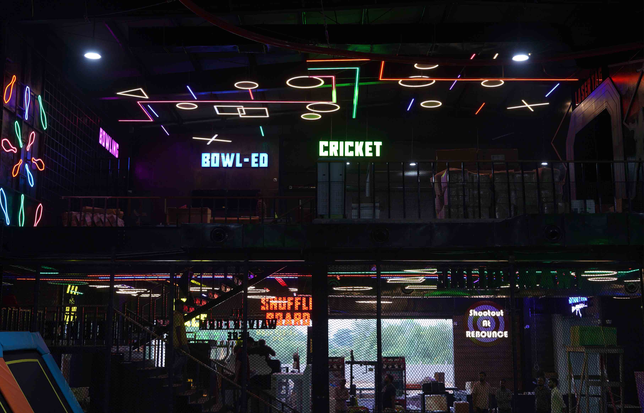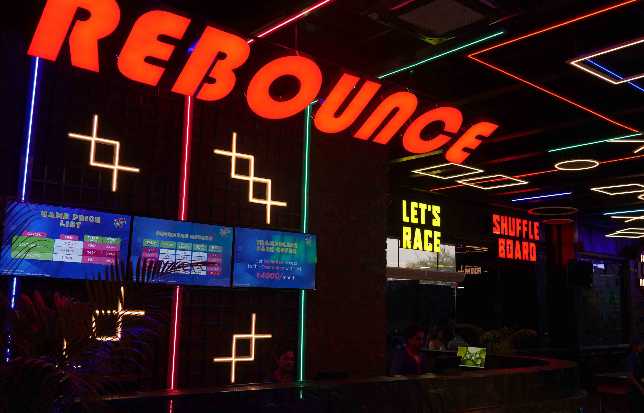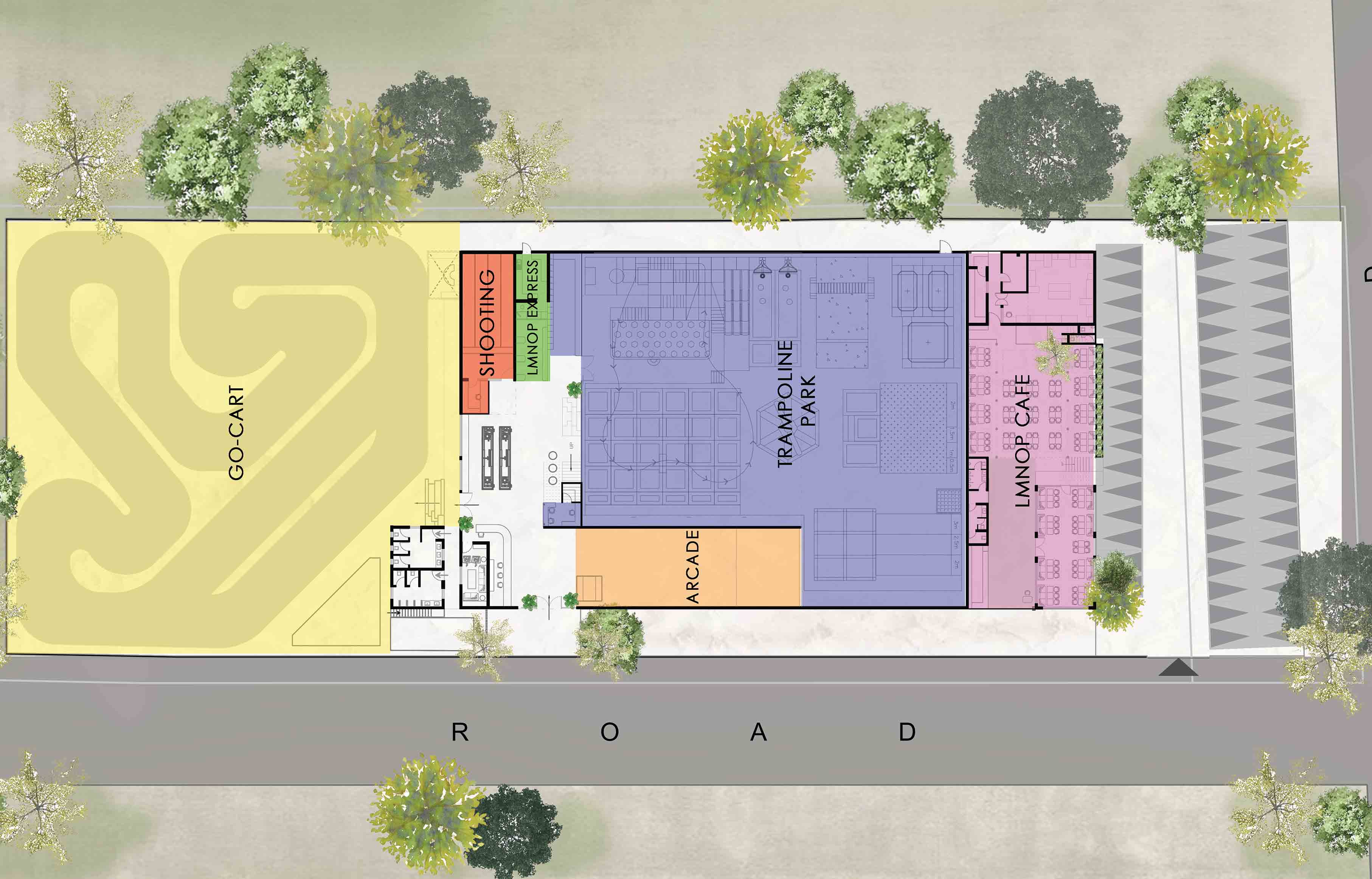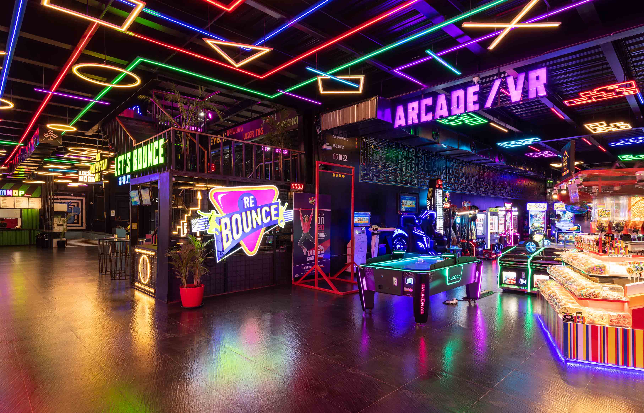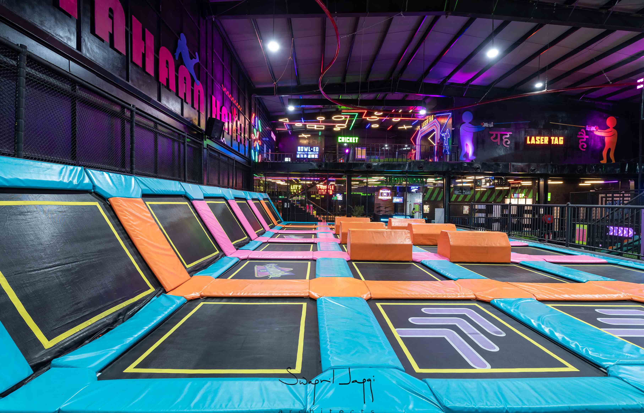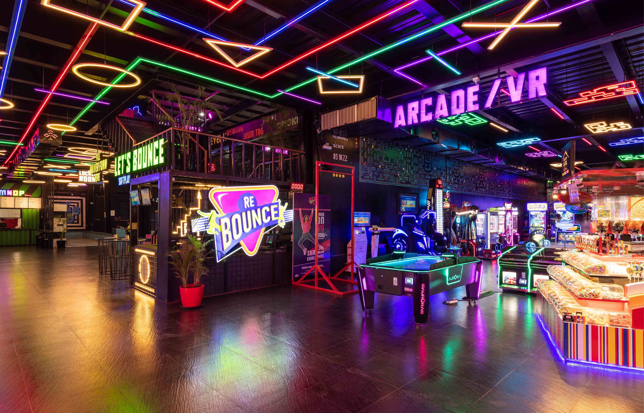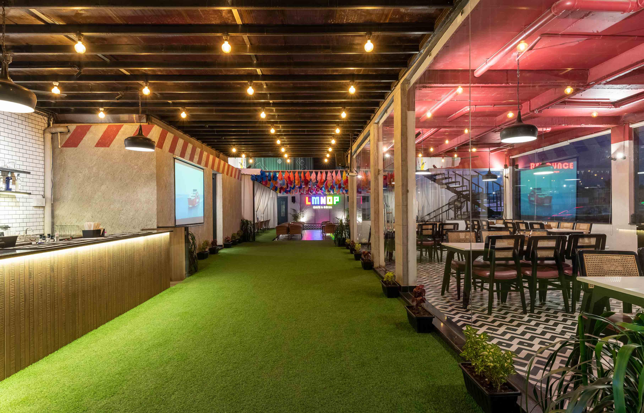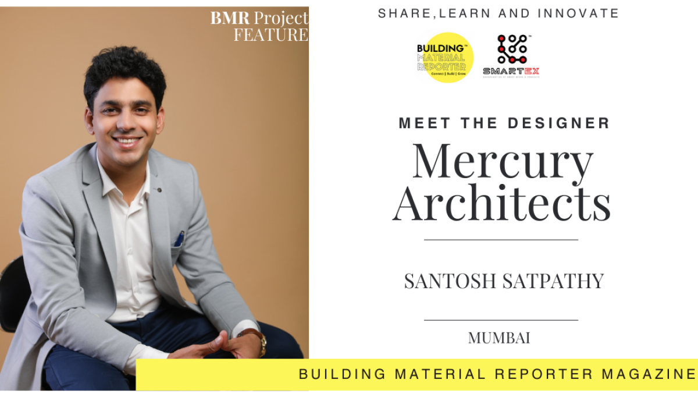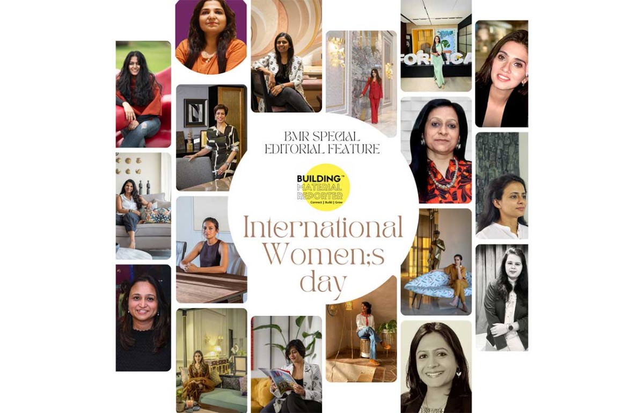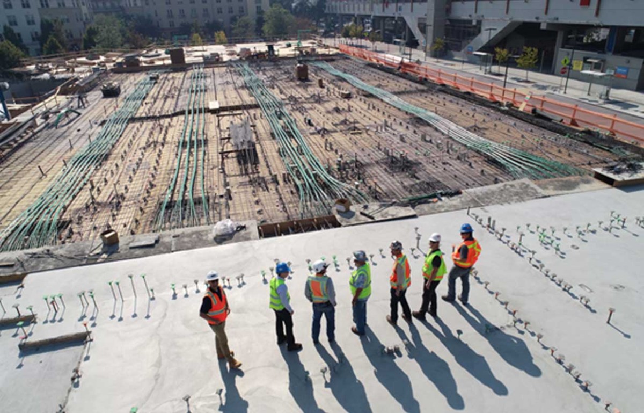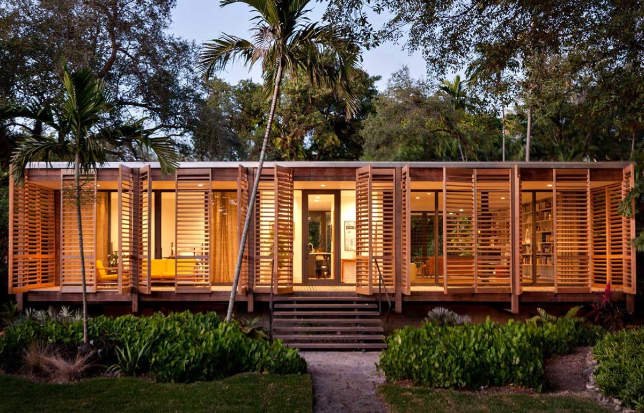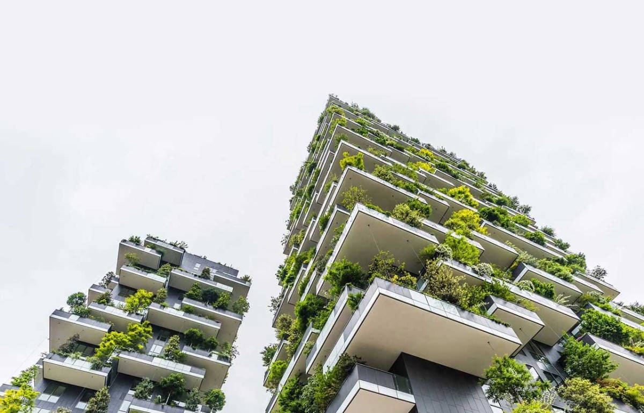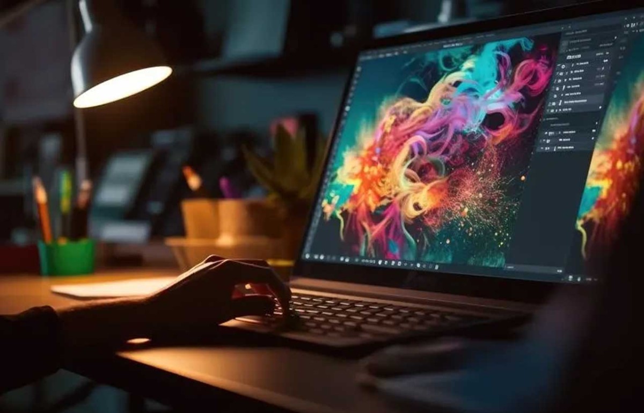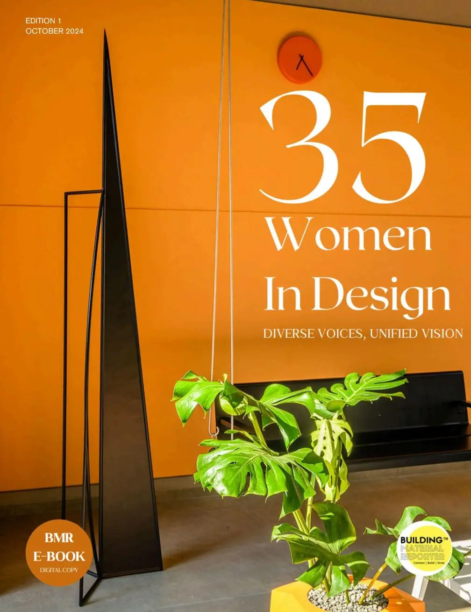Rebounce: Country’s 1st Recreational Game Park
- May 10, 2023
- By: Editorial Team
- INFLUENCERS
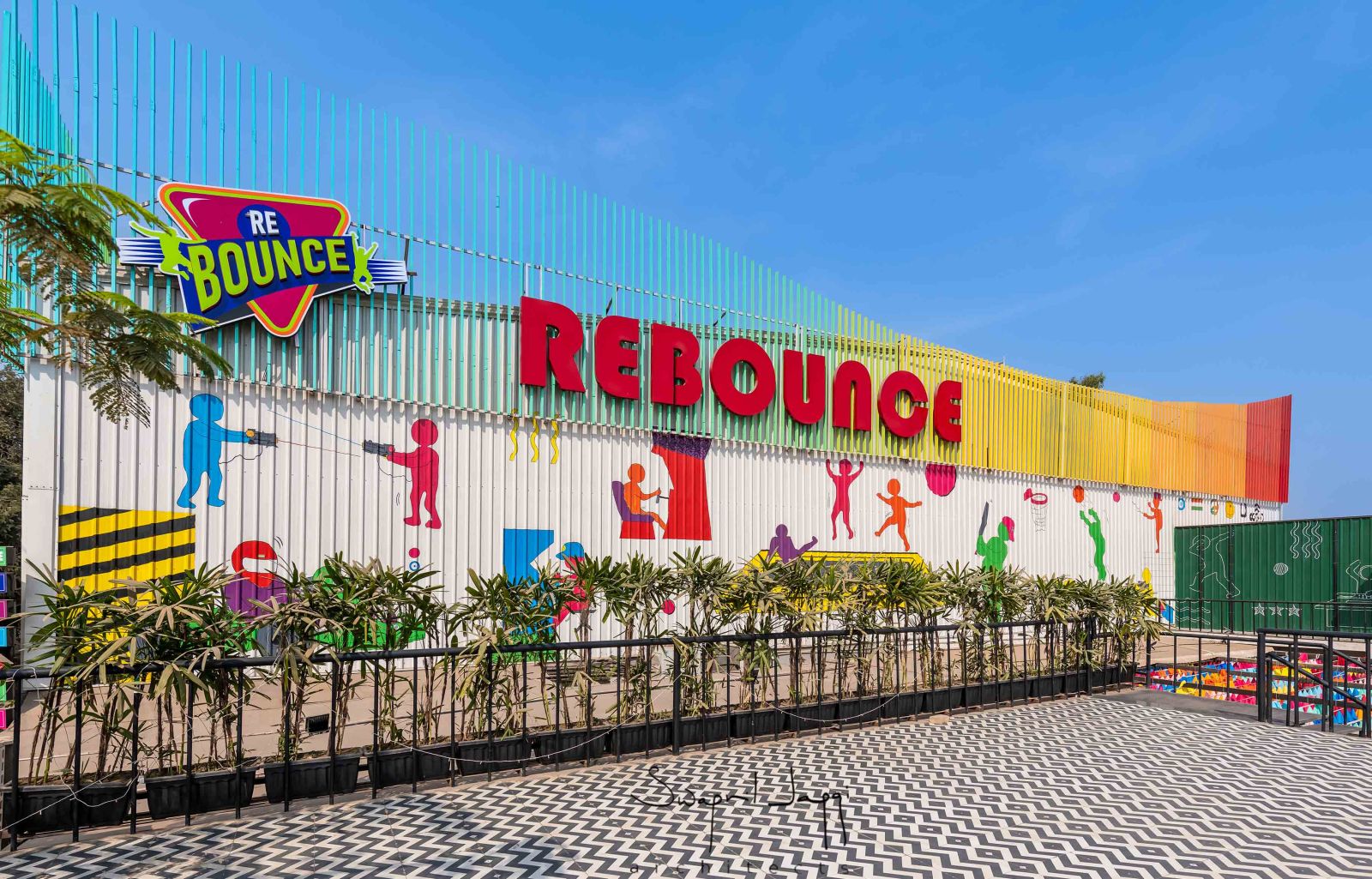
Conceptualised and created by Swapnil Jaggi Architects, Rebounce is a space that has been designed to offer leisure to all the people, irrespective of ages.
Client Brief
The client’s brief was to design a recreational game park that can offer leisure to the people of all ages. A space that could accommodate fun activities which includes bowling, trampoline, shooting, arcade, laser tag, indoor cricket, Go-kart, café and a restaurant thereby filling both the younger as well as older generation with enthusiasm. The space had to be socially interactive assisting the community to gather and organise events at the same time. The timeline given for the project completion was 8 months.
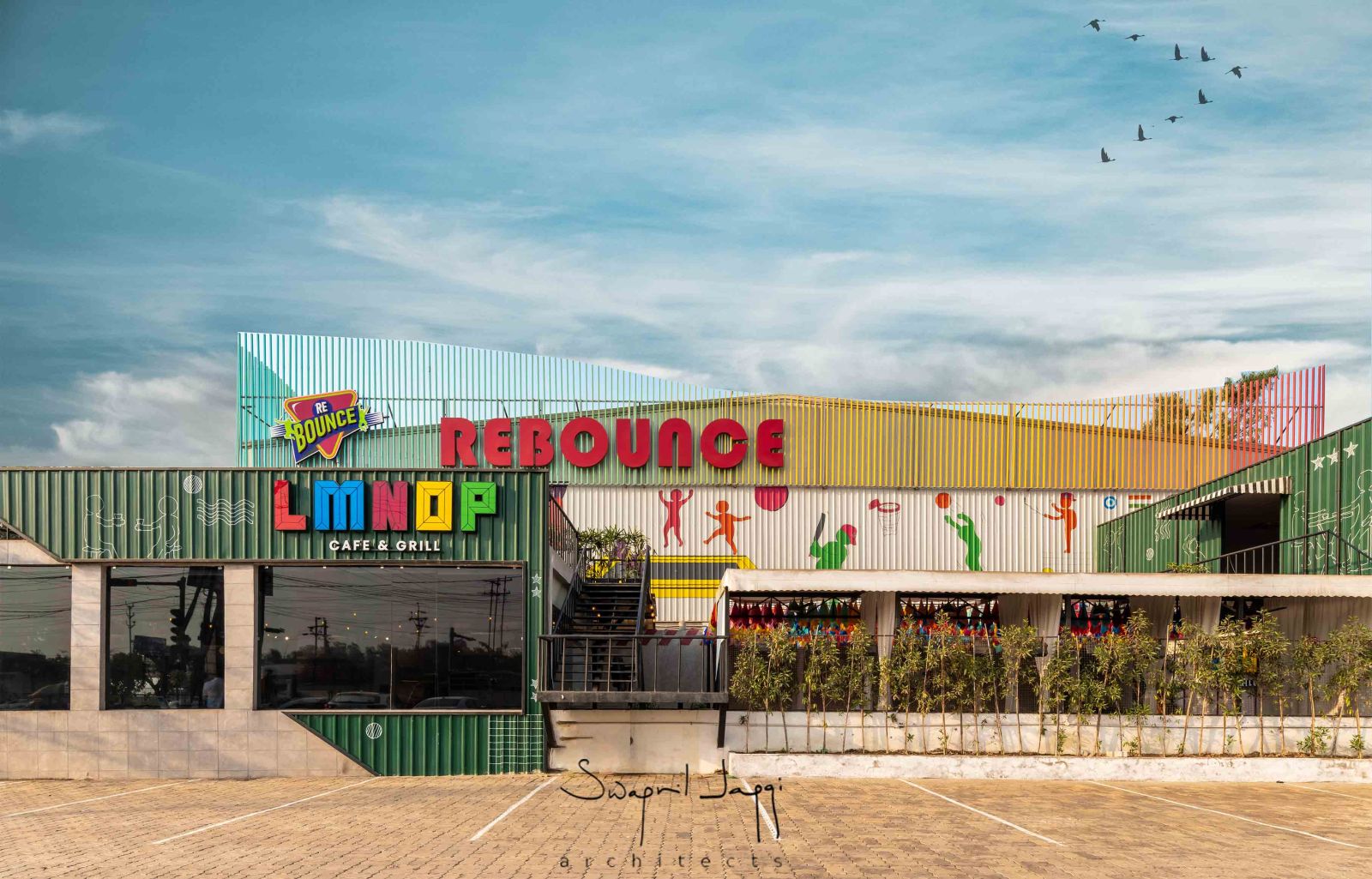
Concept Note
Rebounce being the first recreational game park of the central India, we tried to make it a notable structure with remarkable interiors. Having the time constraint, the structure is made up with steel which imbues the industrial theme in itself. The height has been such that despite being next to a national highway, it piques people's curiosity and encourages them to visit the space.
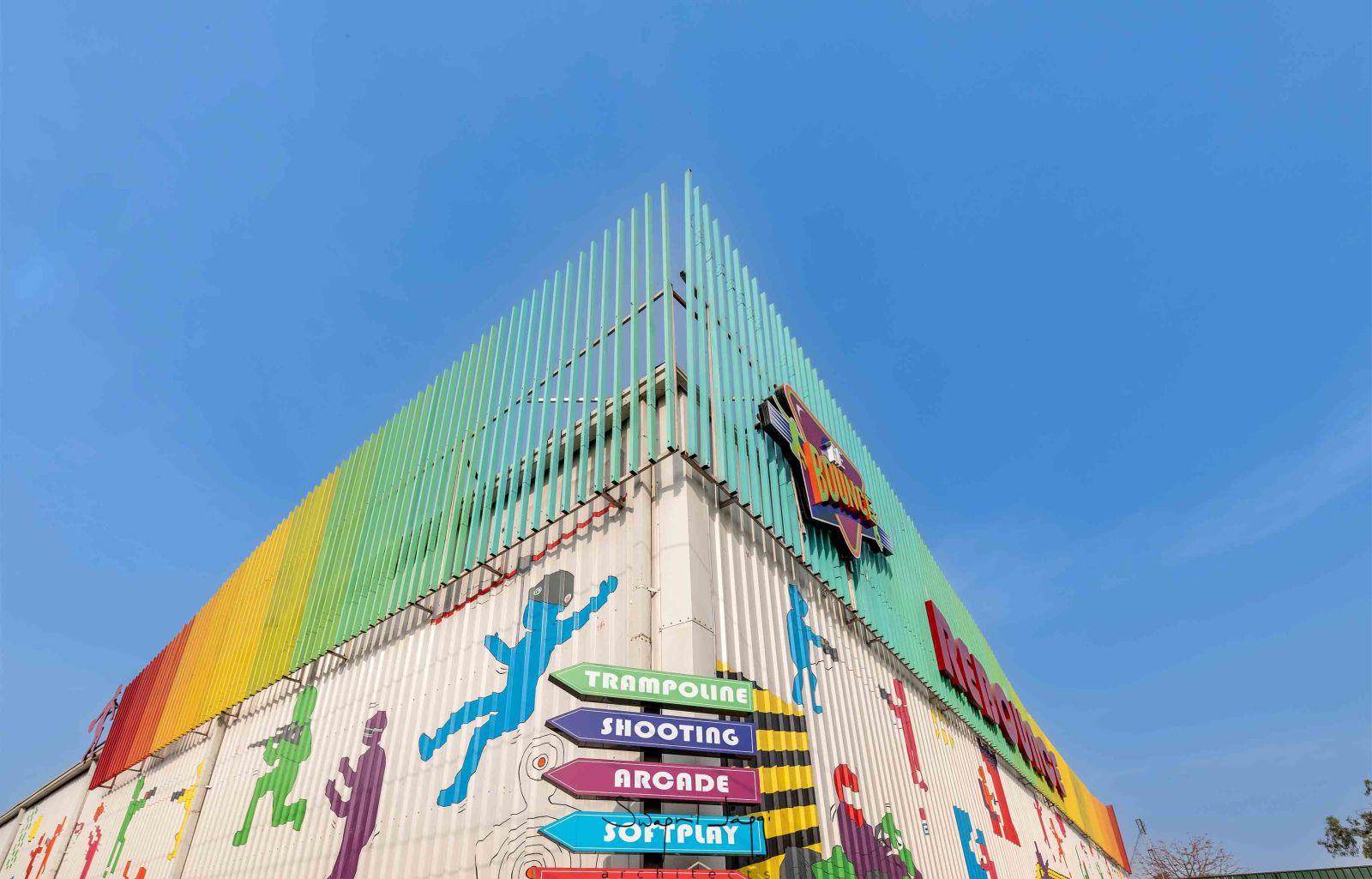
The exterior form has been conceptualised in a form of flowing wave which is acting as a crown to the whole building. It also depicts the activities and the energy. The colours used in the crown are in a form of a spectrum.
.jpg)
The skin of the building is metal sheets which then have been painted with colourful art forms, in an interesting manner, of activities to be performed inside the premises. There is an open café/ restaurant based on the concept of containers.
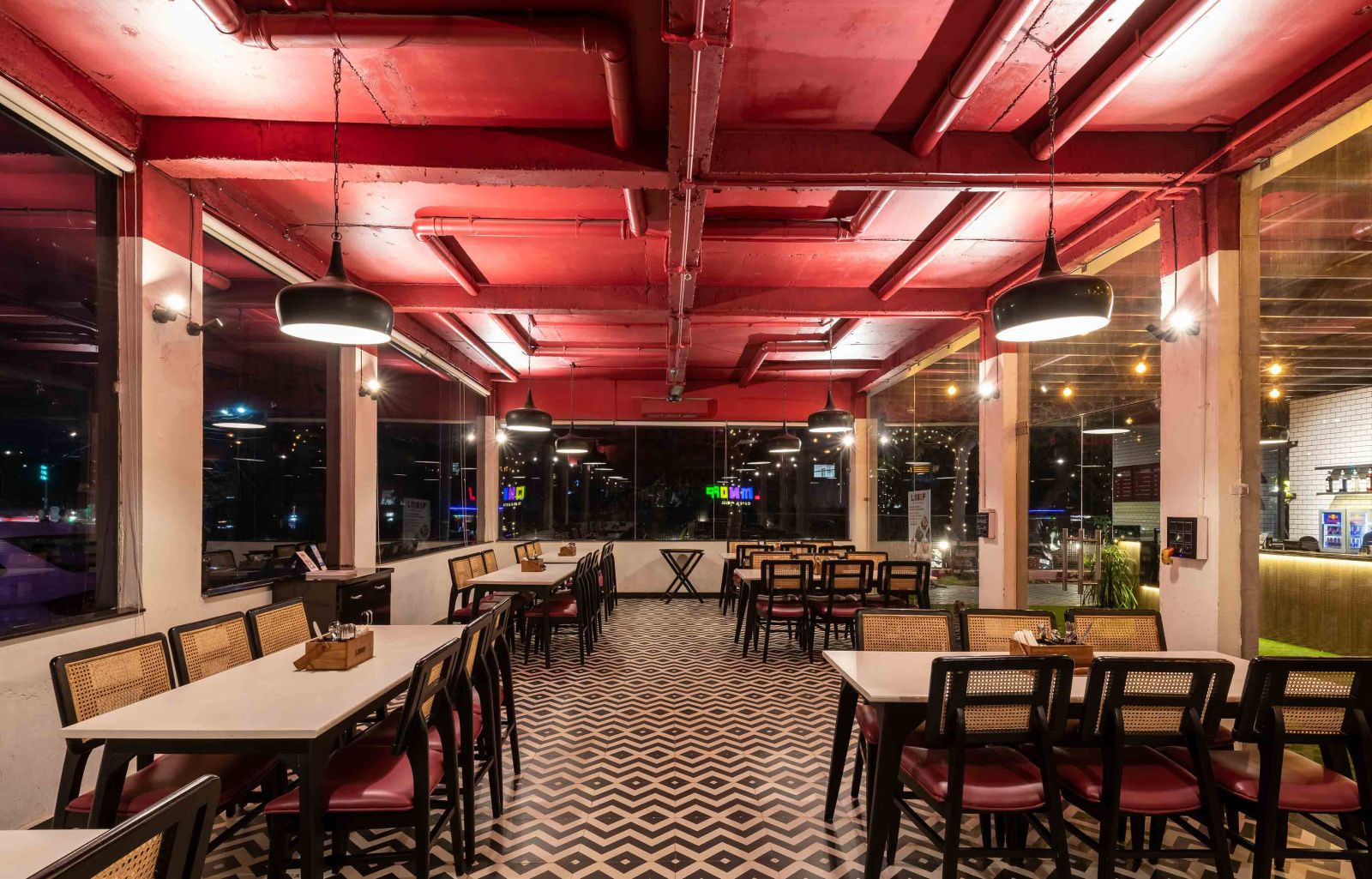
The interiors of the premises has been conceptualised with dark painted raw theme enabling neon lights to play with its features while keeping the whole area illuminated.
.jpg)
Design Process
The zoning of the area has been done in three segments, i.e. all the Indoor activities, open restaurant and Go-kart excluding the parking area and pathways. A 15-feet wide pathway starting from the parking, connecting the open restaurant and the main game zone area.
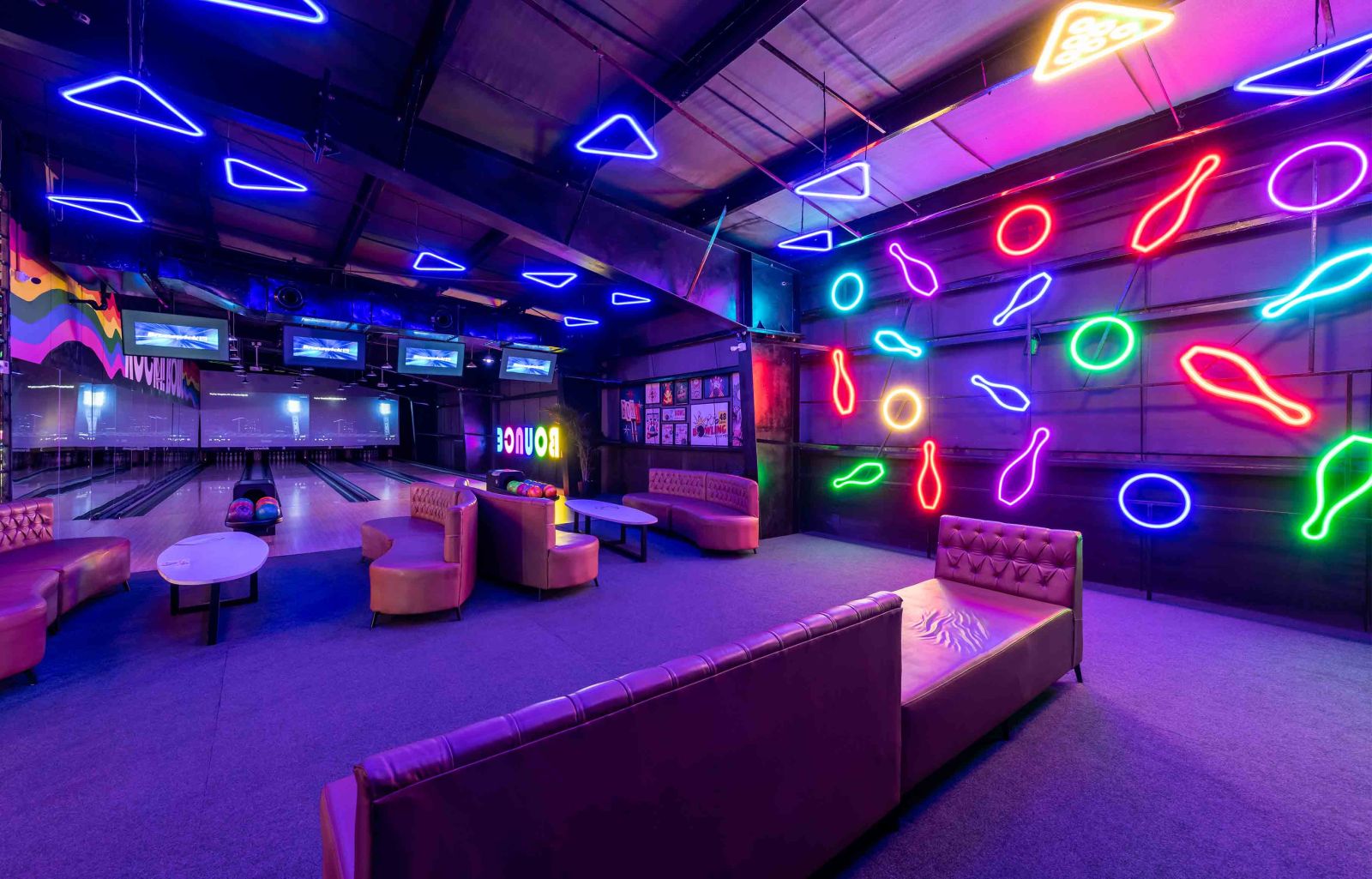
The ground floor of the game zone block consists of a huge trampoline zone of 12,000 sq. ft. area, an in-house café, shooting area, and Arcade/VR area. It has an open area which is dedicated to shuffle boards. As soon as we enter the space, the colourful profile lights running to the dedicated spaces on the ceiling helps to create the sporty vibes.

The reception area, being the focal point of the space has exposed brick wall with displays hung on the metal jali. The 35-feet in length reception desk has been made up of finished stone on the top with games light stencil on the front face of the desk enclosed with metal jali. The in-house café too is designed in a form of container to sustain the industrial theme throughout.
.jpg)
A metal designed staircase leads to the first level at height of more than 16 feets. The level includes separate areas for activities like bowling, laser tag-spy, indoor cricket, snooker, and a viewing deck for trampoline. Lights, in basic geometric shapes with distinct Neon colours, play a crucial role in creating the ambience of the space.
.jpg)
The open restaurant, LMNOP has various seating arrangements like courtyard open seating, secluded pergola seating, enclosed seating, etc. The entrance of the area is covered with fabricated pergolas creating an interesting light and shadow play to the area.
.jpg)
The 21-feet in length coffee-cum-desert counter welcomes the guests in a sweet note. The first container appears as half container with column-beam structure. The ceiling of the container is covered with UPVC pipes creating a pattern, and then painted crimson red colour.
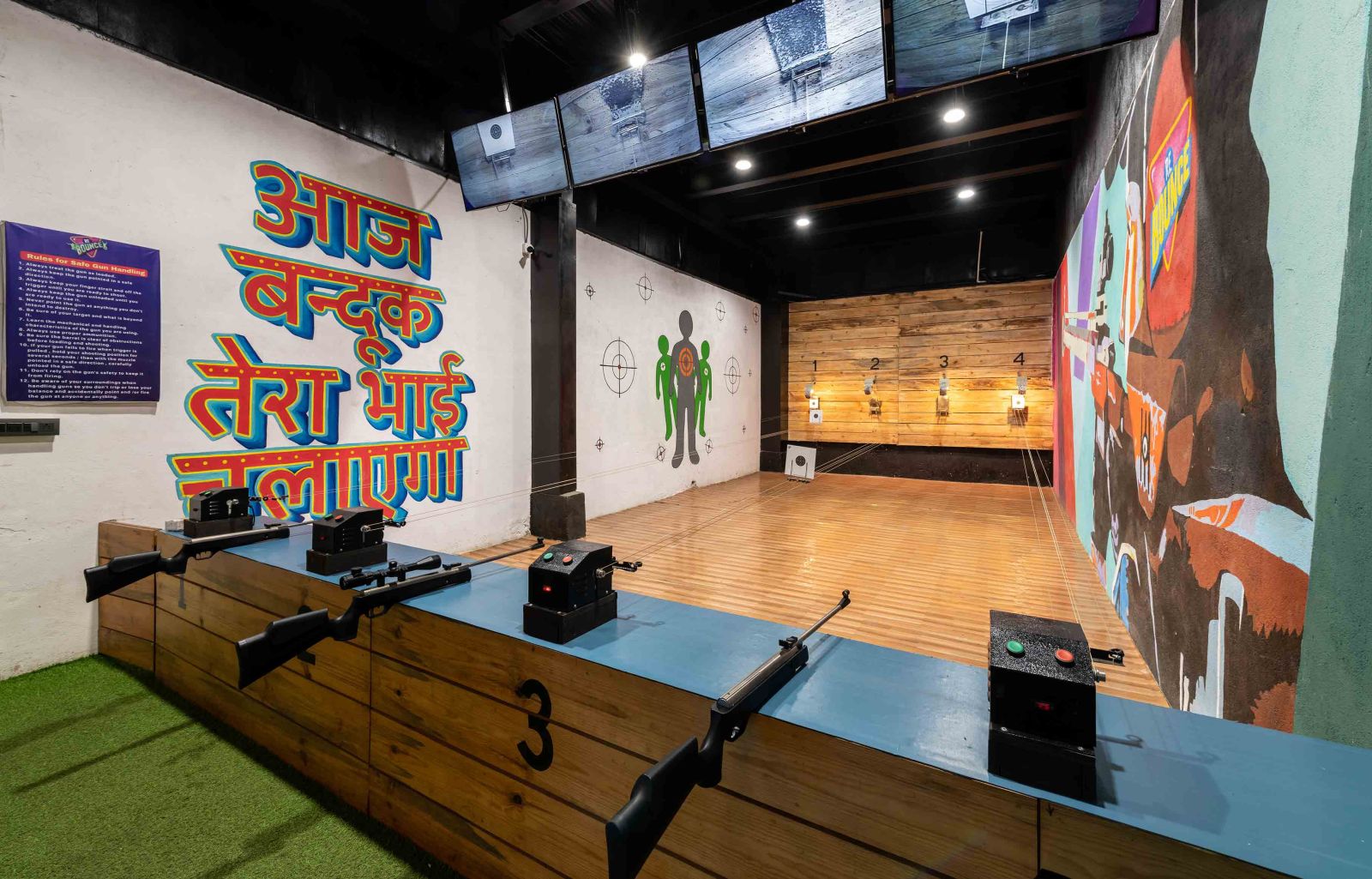
The zigzag patterned tile in the central courtyard creating a perfect mood to the space, having elevated stage in front, and pergola seating adjacent to it. It has an upper container projecting outside by 15-feet, supported on 2–Y shaped pillars. This area is dedicated to DJ hall and lounge seating.
SPECIFICATIONS
Project Name: Rebounce X LMNOP
Firm Name: Swapnil Jaggi Architects
Lead Architect: Ar. Swapnil Jaggi
Type: Recreational Park
Location: Labhandih, Raipur, Chhattisgarh


