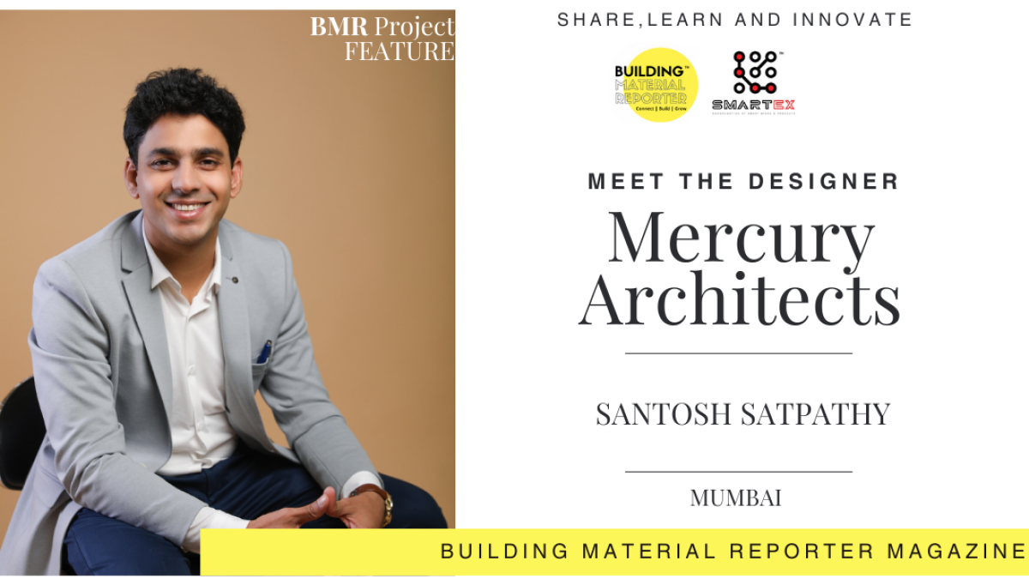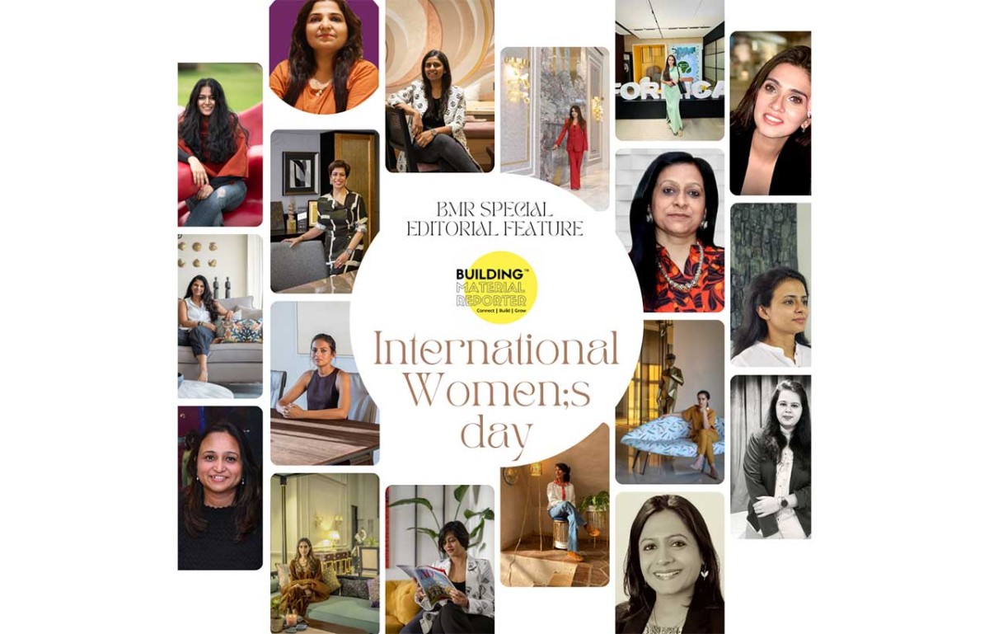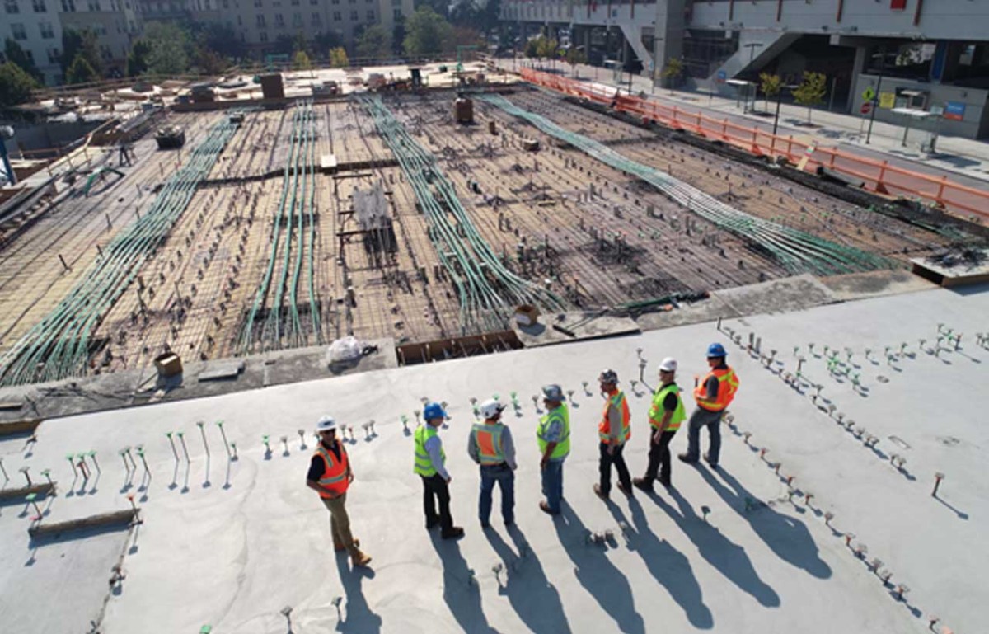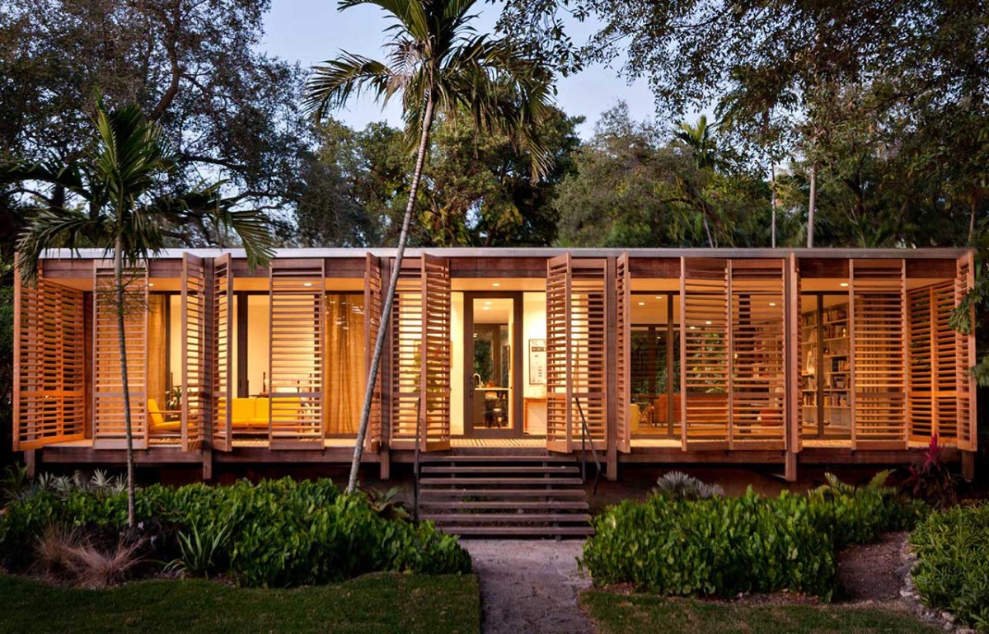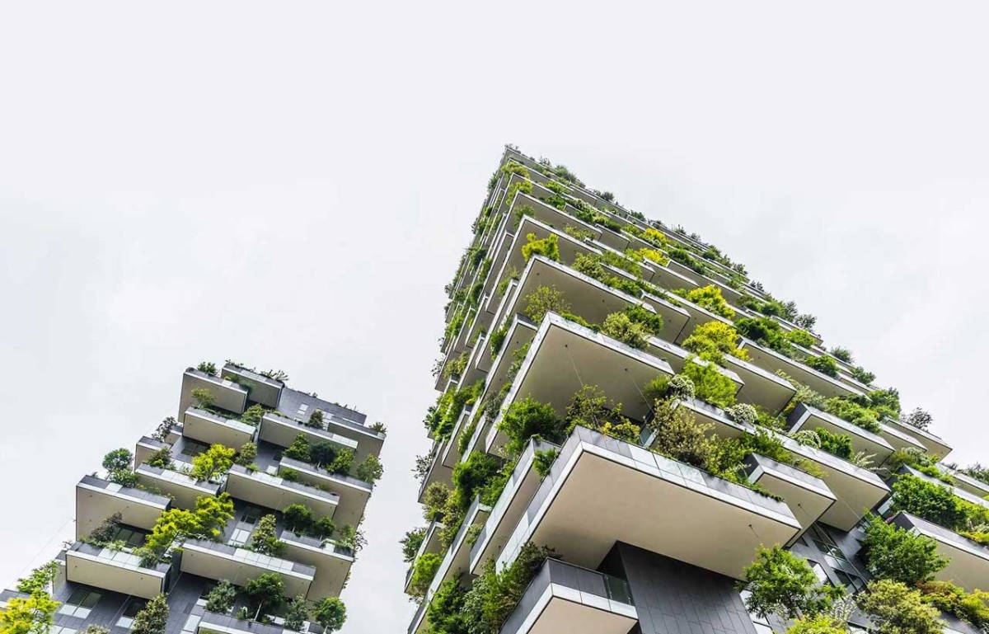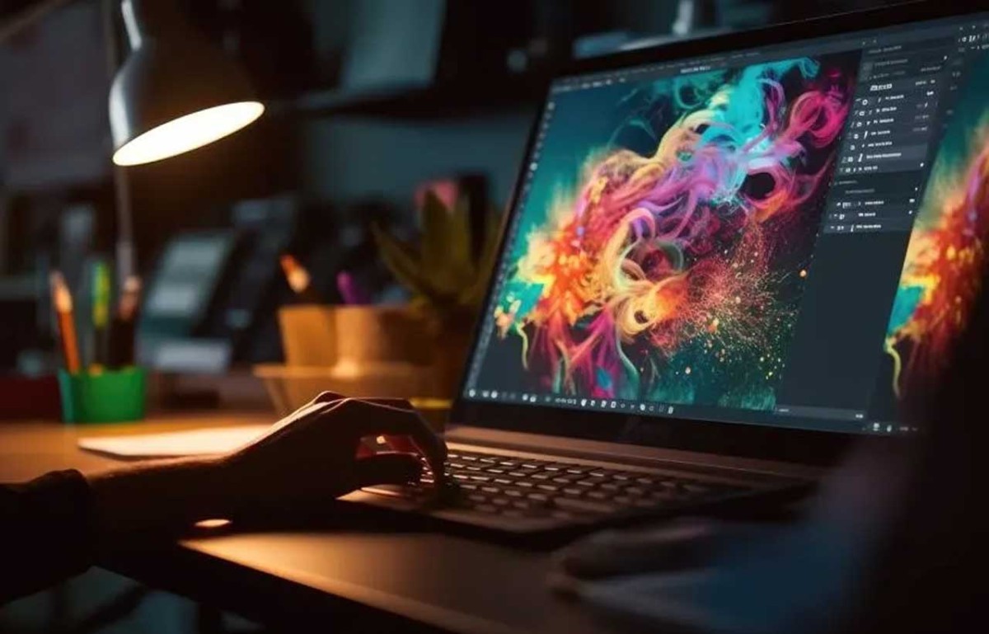Uber Luxury Residence in Balewadi, Pune
- May 27, 2022
- By: By Editorial Team
- INFLUENCERS
The design of this home had to match the family's urban sensibilities while respecting the notions of functionality and aesthetics. A very simple concept of customization at all scales, was adopted for this project. From the flooring layouts, pipe-in-pipe plumbing details, bathroom design, ceiling layouts, electrical-automation drawings, partition details, fabrication drawings to include furniture items, pergolas & bar counter & stools to the working details of the beds, headboards, side-tables, sliding-folding wardrobes, dining table, dining infinity light & mirror frames, everything was designed & tailor-made.

Design Context
With cities going vertical, it is imperative that apartment interiors are designed as holistically as possible, say a bungalow. One such recent project the team was associated with, was for the founder & chief editor of an esteemed Design Digest and his family in Pune.
While the family traces its roots to vernacular Goa, the children are born and brought up in the city. Being in the field of media, the familys lifestyle is highly sociable with cosmopolitan sensibilities.
Design challenges were posed in the form of the inherent RCC grid structure, that came with combining two flats to make a 5-bhk apartment. Also, the design briefs were very unique for each specific bedroom as per the users aspiration. This project was hence, all about balancing the functional and the recreational - both equally important and necessary for an urban lifestyle.
Design Brief
The family structure comprises of the client couple, their three daughters (including a pair of twins), their grandfather and their three pet dogs. The common requirement was to have spaces to entertain different groups of friends as the family loves to host parties & get-togethers often. They also required a semi-private space where each of the users could pursue their individual hobbies like music, reading & watching movies.
Lobby Area
The entrance lobby sets the mood for the spaces to be discovered ahead. The rustic flooring here, is a gentle reminder of the family's vernacular roots. Stone and metal artefacts considered auspicious in different cultures are placed in this lobby, which add a certain strength and positivity. Within the lobby, a small nook has been created where a Ganesha statue is placed on a wooden swing suspended from metal chains. The details of the copper door handle, the lines & patterns in the woodwork, and the mirror-work add the right amount of drama to the space.

Bedrooms
The design vocabulary of each bedroom pays homage to the intrinsic needs and desires of its user. While one daughter is a film director, her brief clearly stated a no-nonsense monochromatic palette with a Parisian vibe to it.
For the twin girls' bedrooms, who are both young artists, while the design language is similar, the colors and textures follow their individual temperaments. While one works with paints & canvas resulting in a softer fluid color palette, the other prefers digital medium with edgy undertones, necessitating a raw metal & leather style of design thought.
The senior master bedroom is in beautiful tones of natural wood providing a much-required warmth & showcasing restraint in design.
The master bedroom's main feature is the design team's take on a 4-poster bed, giving it a modern make-over; a 'deconstructed' version. A beautiful veneer offsets the marble flooring and provides a perfect backdrop to customized mirror frames.
Each of the attached bathroom for the respective bedrooms, follow the individual bedroom vibes in terms of tile layouts, selection of sanitaryware, lighting design and customized mirrors.
Common spaces
The rooms are all tied around the common family spaces. The kitchen is at the heart of the home. It maintains a connection with the living room, as requested by the lady of the house, so as to be very much a part of the conversation happening in the living spaces. An art deco paneling wraps the entire kitchen connecting the dining to the living room on two ends of the kitchen. A cozy home theatre has been carved out with an in-built library and platform seating. The partition between the home theatre and dining area has been designed in a combination of wood and fixed glass so as not to block the natural light from filtering in & to maintain a visual connect.
The melting pot of all the distinct personalities in the home is the living area and landscaped terrace of the apartment. One of the most challenging spaces to design, the living room had to effortlessly bind all the individual spaces.
The living room seamlessly blends into the adjoining terrace as the flooring from the terrace seeps into the living room, inviting one to step outdoors. Soft shades of blue from the living burst into a bold blue bar-table into the terrace. Borrowing from the principle of a gabion wall construction, the bar table has a rugged look, with custom-designed bar stools and garden chairs. A vertical garden adds to the color and young energy of the space.
Project Specifications
- Architects: Ar. Poonam Sardesai & Ar. Omkar Agashe
- Photographer: Vivekajit Purohit
- Design Team: ID Pranav Nikam, Ar. Miloni Shah
- Area: 3064 sqft Built-Up
- Year: 2017-18
- Location: Balewadi, Pune
About The Design Firm
OHA STUDIOS is a architectural practice is based in Pune. Its Principal Architect, Omkar has completed his Masters in Urban Design from the Bartlett -UCL & Poonam from the Design Research Laboratory (DRL), Architectural Association School of Architecture, London, UK. The primary focus of the studio is 'innovation at all scales.'
Views : 545


