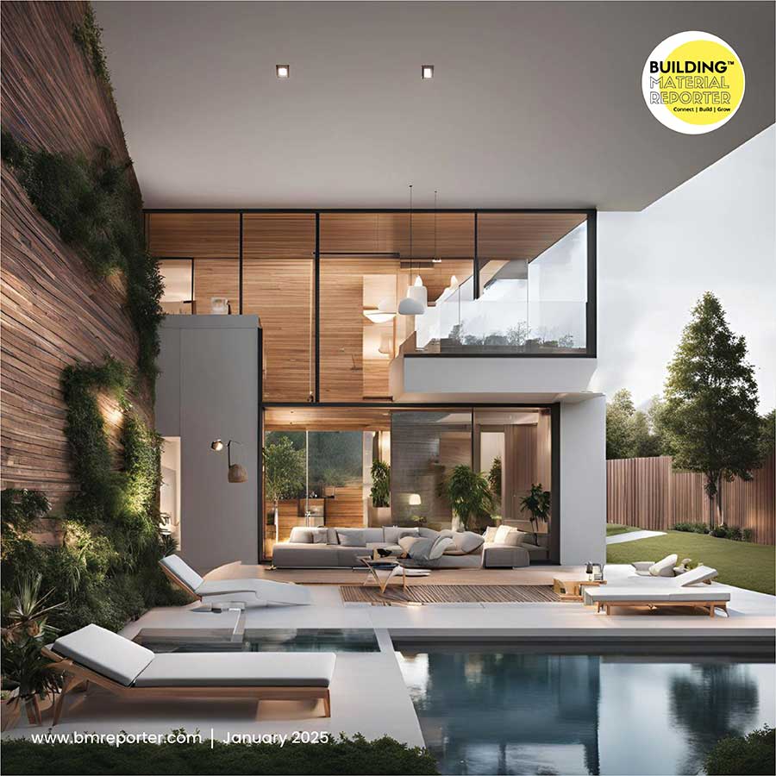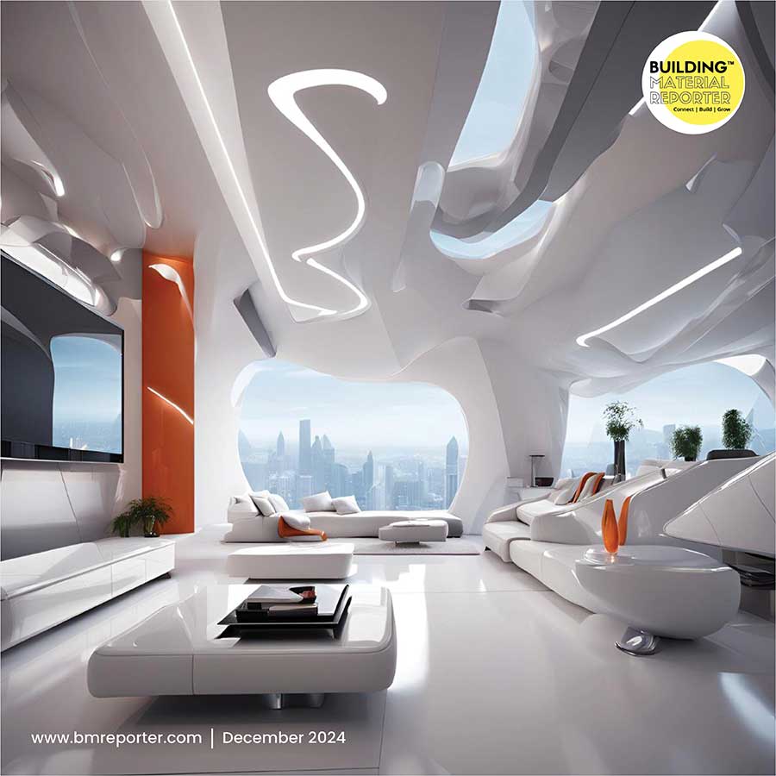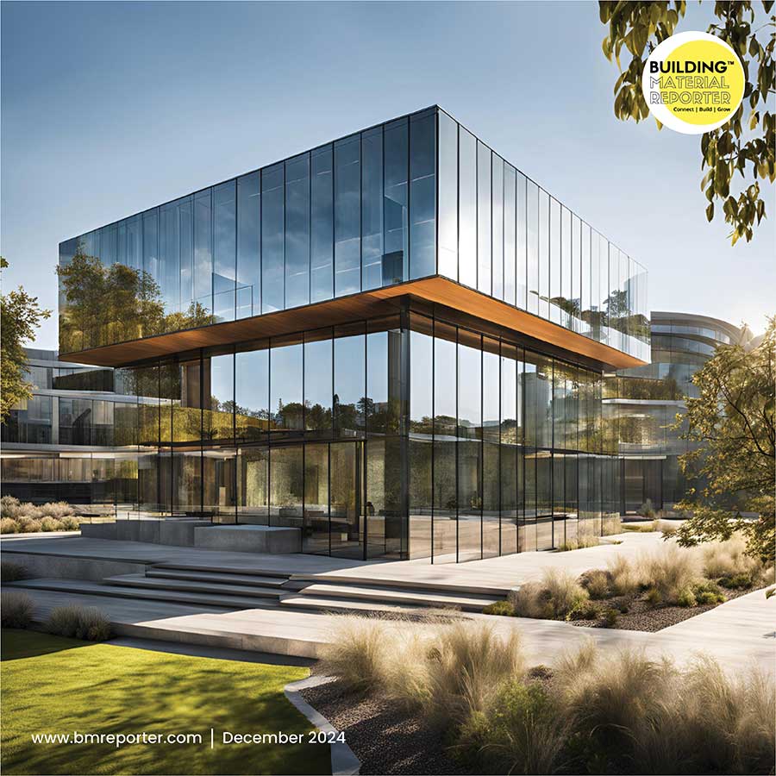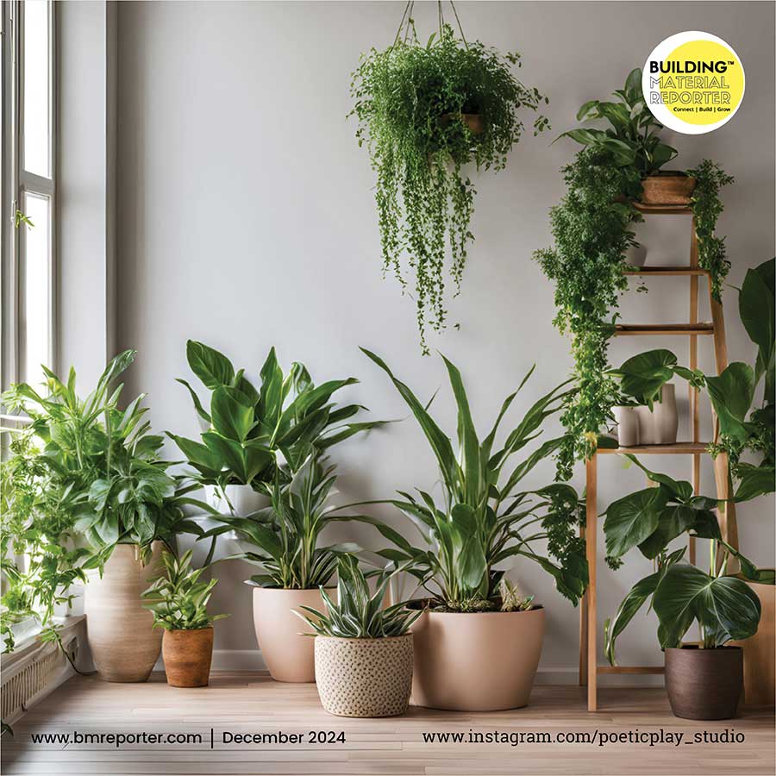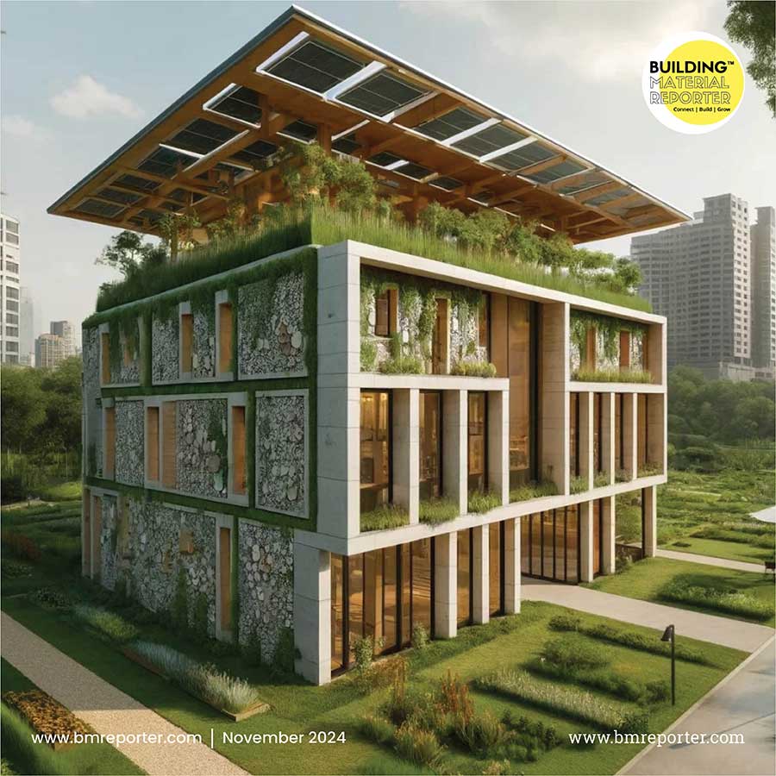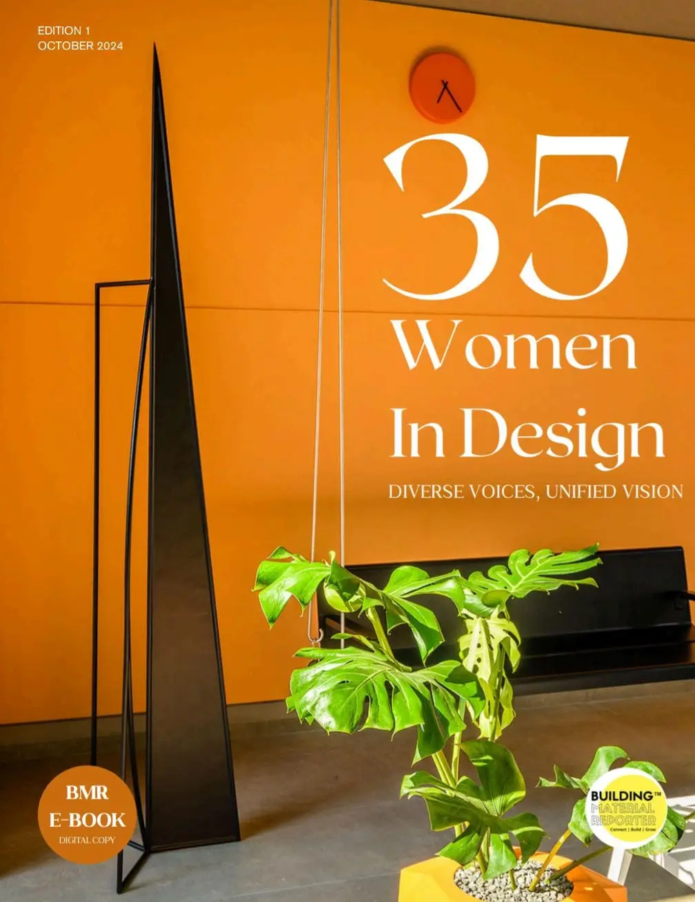Ultimate Guide for Plumbing Layout Designs
- February 3, 2024
- By: Editorial Team
- INFLUENCERS
(4).jpg)
Even though the plumbing design of residential buildings, layout and design of bathrooms or kitchens date back thousands of years, they are still regarded as some of the hardest spaces to design and remodel. There are many guidelines to go by when designing a bathroom, particularly in the early phases when there is a lot of association and "pre-planning" with plumbing, electrical circuits, angular or unusually shaped fixtures, and small floor areas.
In a bathroom remodel, there are a few more important decisions related to trends that one needs to make before choosing a ny element like a shower head. The goal of plumbing fixture placement and pipe size specifications is to create a comfortable bathroom with plenty of room for incoming water and outgoing drains and vents. The specifications listed here should satisfy most building department requirements, but double-check with your local codes to be sure.
Because of normal wear and tear, you may need to upgrade the fixtures in your kitchen or bathroom. In other cases, you might simply want a makeover. However, you can use some of these unusual plumbing design ideas if you need to renovate your kitchen or bathroom.
Go for Exposed Pipelines
There are several exposed pipes that need to be covered, which takes work. There are times when you need the knowledge of experts in plumbing design details to make sure that your covered pipes are leak-free. However, painting these pipes the same color as your walls or ceiling is a simpler way to make them disappear right away. These tend to fit in with the space in this way. Using exposed pipes as accent pieces in your interior design is another way to hide them.
(5).jpg)
They can serve as a distinctive railing in a loft design, for example, provided that the exposed tubing is not the hot water pipes. Depending on where they are located, these can also be transformed into more storage space. Painting an exposed pipe or several pieces of tubing a bright, striking color can work wonders when all other options seem hopeless, turning these into the focal point of the space.
Floating Design Style
These days, above-the-counter sinks are popular in contemporary kitchen and bathroom design. A freestanding tub or floating sink draws the eye and becomes the center of attention in a kitchen or bathroom. This centerpiece will then serve as the focal point for the kitchen or bathroom's overall design and theme. Include a detachable spray hose faucet with this, which not only makes it more functional but also gives it a more modern appearance. But because these fixtures take up a lot of room, it's really not a good idea for people who have small bathrooms or kitchens specially for plumbing drain design.
(3).jpg)
Upgrading a bathroom or kitchen can be essential to keeping it functional, particularly to make room for a growing family. Sometimes all the kitchen or bathroom needs is a fresh makeover. However, take into account a few of those out-of-the-ordinary yet practical plumbing design concepts.
Smart Toilets with Sensory Faucets
The progress in technology has made even hand washing more convenient. The faucet only needs to be held under your hands to start automatically and release water. Actually, there is a considerable chance that bacteria and germs won't spread if faucet handles are not touched. These faucets are quite helpful, particularly if you have kids in your home.
(3).jpg)
Similarly, sensor-equipped modern toilets are becoming more and more common. These toilets have drying features and automatic bidets to make cleaning up after using the restroom easier. But in order to install a smart toilet, your plumbing design standards must be updated to a modern standard so that different sensors can be installed correctly.
Building Material Reporter believes in serving the best! Stay tuned with us for more ideas related to home decor, design, new projects, architecture and construction materials in the industry. Follow us for the latest news and stay updated.



