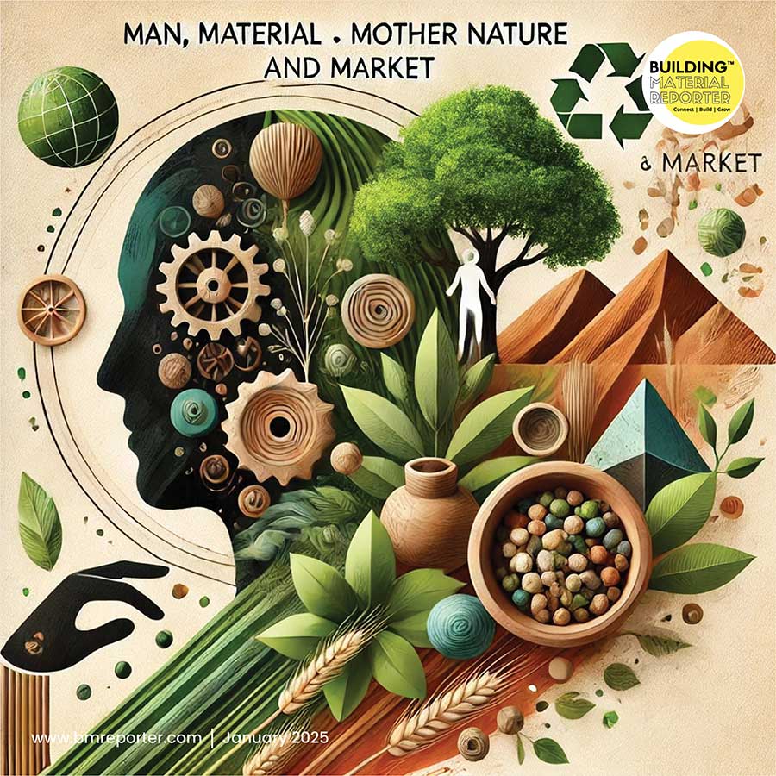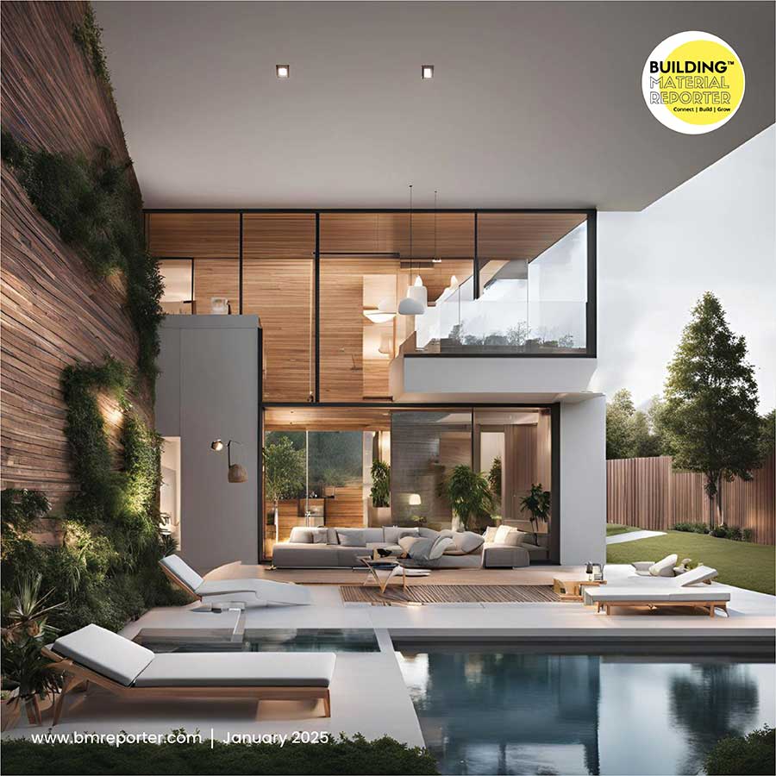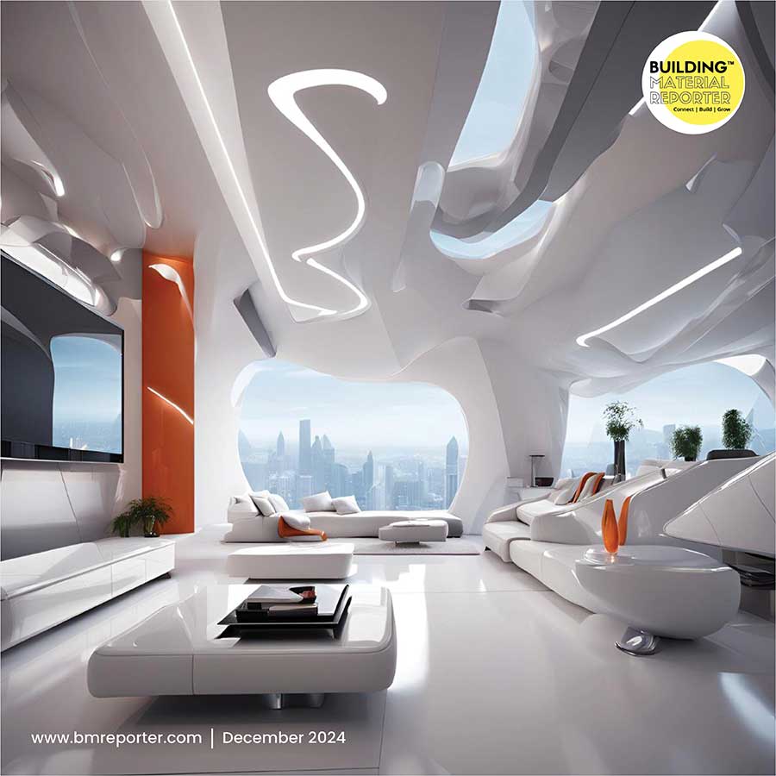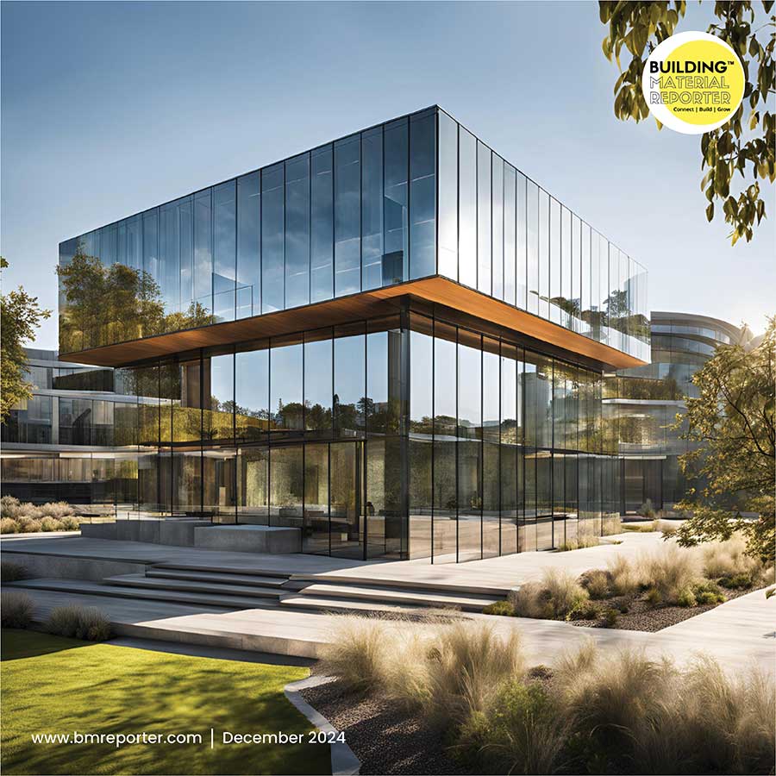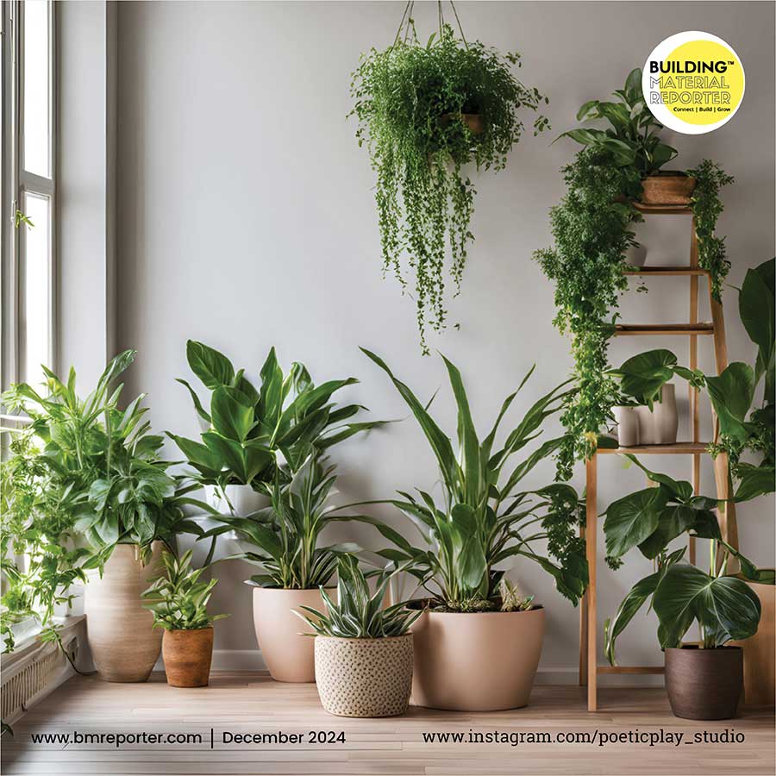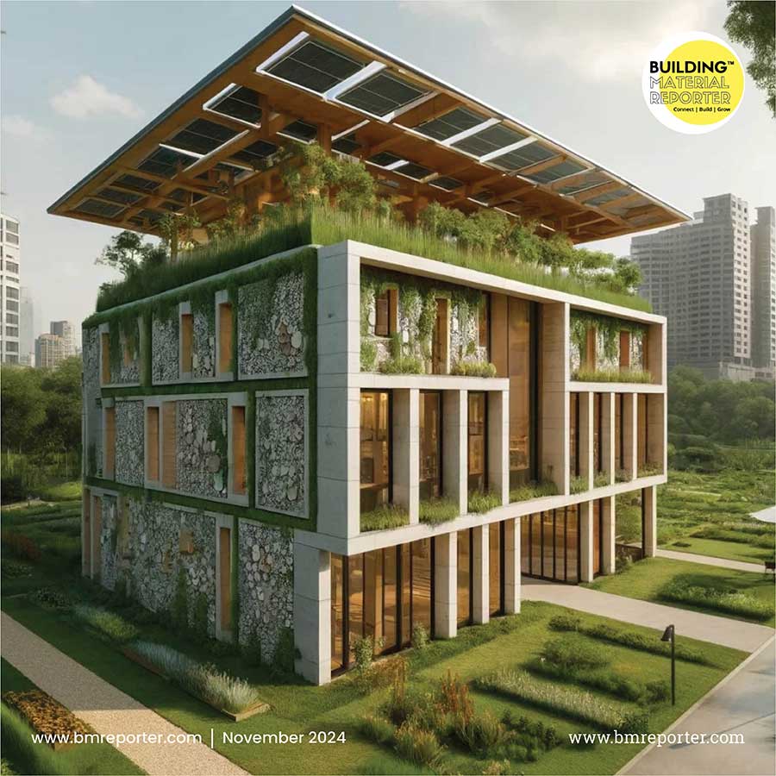Vernacular Architecture: Where Tradition Meets Innovation in Design
- November 7, 2023
- By: Editorial Team
- INFLUENCERS
Vernacular architecture in India directs to the traditional and indigenous architectural styles and techniques that have developed over centuries in different regions of the country. It reflects the local climate, culture, materials, and available resources, resulting in diverse and region-specific building designs. Let's dive into some key features of vernacular architecture in India and explore its relevance in today's time.
Climate-Responsive Design
Architecture in India has considerable tones of innovation relying upon the climatic and environmental conditions. In order to adapt to extreme weather conditions, fierce monsoons, and other environmental elements, different parts of India have developed their own unique architectural styles. For instance, dense adobe walls are usually employed in hot, arid regions like Rajasthan to keep interiors cool, while elevated homes with canopies made of thatch and natural ventilation are distinct in humid coastlines.
Use of Local Materials and Techniques
Building materials that can be locally found are used in vernacular architecture. This may encircle materials like mud, thatch, wood, stone, bamboo, and adobe. In addition to ensuring sustainability, using these materials promotes the advancement of local communities' skills and artistic endeavors. The vernacular architecture engages indigenous building materials and techniques. These methods are often inherited from previous generations and modified to fit the resources and environmental circumstances of the area.
Clay and earth are easily accessible building materials in numerous regions of India. These materials are often utilized to create adobe bricks, which are subsequently used to build walls. Mud is a great material to use for retaining indoor temperatures in different climates because of its ability to retain heat. Used extensively in construction, particularly in the northeastern Indian states, bamboo is a green and adaptable material. It is employed in the construction of homes, bridges, and even scaffolding. Bamboo is flawless for construction because it is robust, versatile, and has a high tensile strength. A large range of natural stones can be found in India, and these stones are widely used in construction. Examples include the Taj Mahal's construction from marble, temples built of granite, and forts and palaces built of sandstone. Over centuries, the art of shaping and carving stone has evolved into a refined craftwork.
Cultural and Social Aspects
India's traditional building design reflects the country's immense geographical and ethnic diversity. Traditional design frequently conveys the social and cultural customs of the province. Considerable traditional homes have rooms for ceremonies, celebrations, and everyday activities. Diverse architectural styles have evolved for every state, region, and even community. The wooden homes of Himachal Pradesh, the havelis of Rajasthan, the Gujarati step-wells, and the floating homes of Kerala's backwaters are a few examples. The exceptional and unique feature of vernacular architecture explores the details of elaborate paintings, carvings, and artwork. These ornamental components usually develop from religious or cultural essence.
Sustainable Design Principles
In India, traditional building design is inherently enduring and it facilitates the utilization of rainwater collection, passive cooling and heating systems, and other environmentally beneficial methods. Buildings with an ecological approach employ less energy and create minimal impact on the environment. To produce ecologically sound design, integrate renewable energy sources such as geothermal systems, wind turbines, and solar panels. Use rainwater harvesting systems, greywater recycling, and water-saving fixtures to cut down on water use and reduce the strain on nearby water supplies. Encourage recycling and reuse to cut down on waste during building and operation. At the end of a building's life, materials should be effortlessly separated and recycled due to design for deconstruction. In order to enhance productivity and well-being, the integration of natural materials and patterns into the design helps residents feel more interconnected to the outside world. The involvement of the community and stakeholders in the design process assists people in understanding the architectural dogmas and correlates with the project.
Conclusion
Recently, there has been a resurgence of curiosity in using vernacular architecture as a model for environmentally friendly and sustainable building practices. To build structures that are both environmentally friendly and rich in cultural heritage, architects and designers are investigating the ways in which traditional knowledge can be blended with contemporary building techniques.
All things considered, India's vernacular architecture is a monument to the inventiveness and resourcefulness of its people, who were able to preserve cultural identities and traditions while adapting to their environment.


.jpg)
.jpg)
.jpg)
.jpg)
.jpg)
