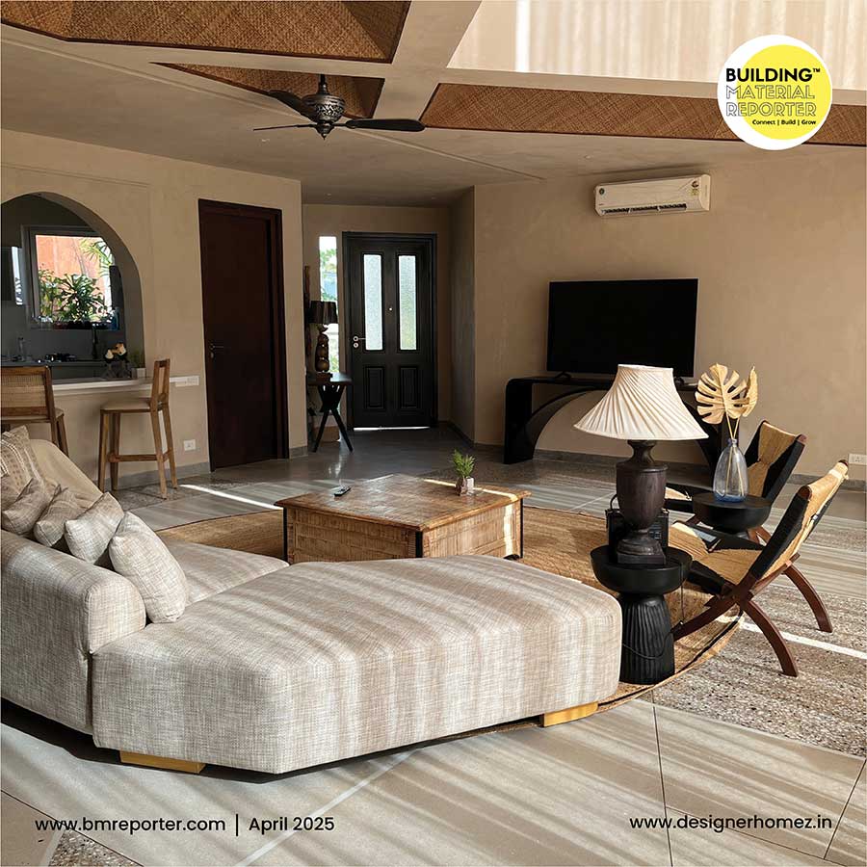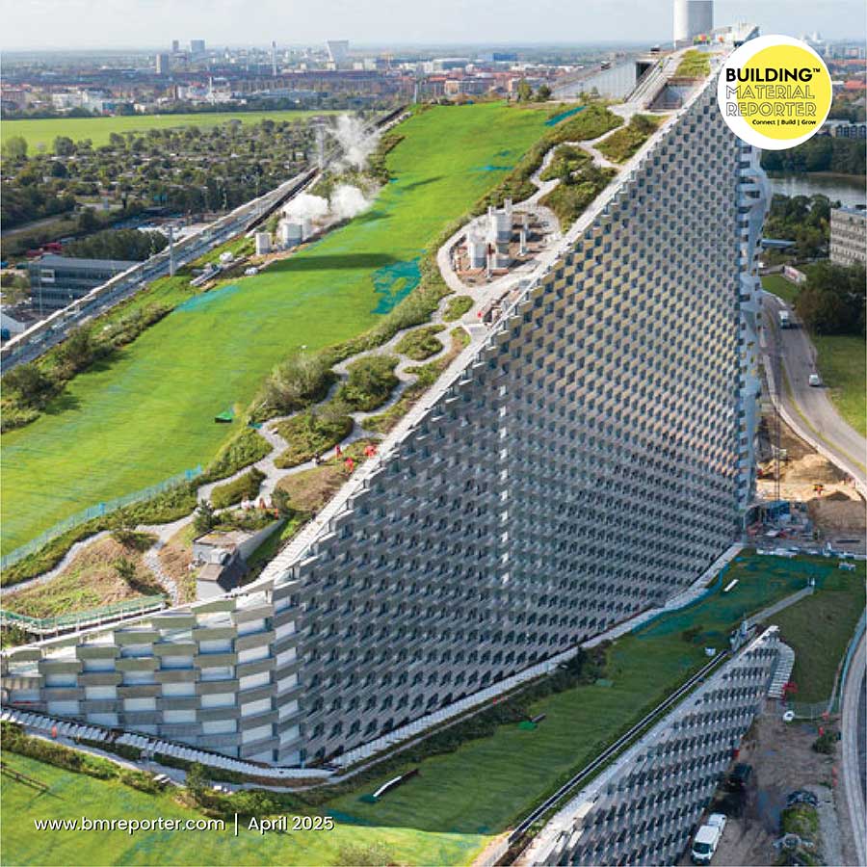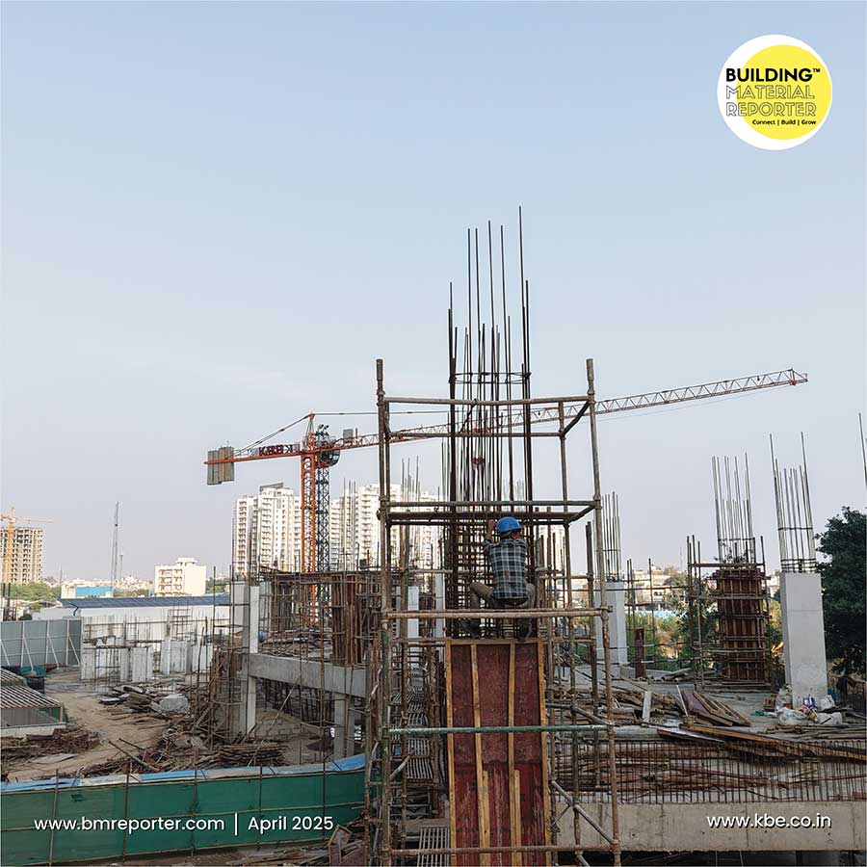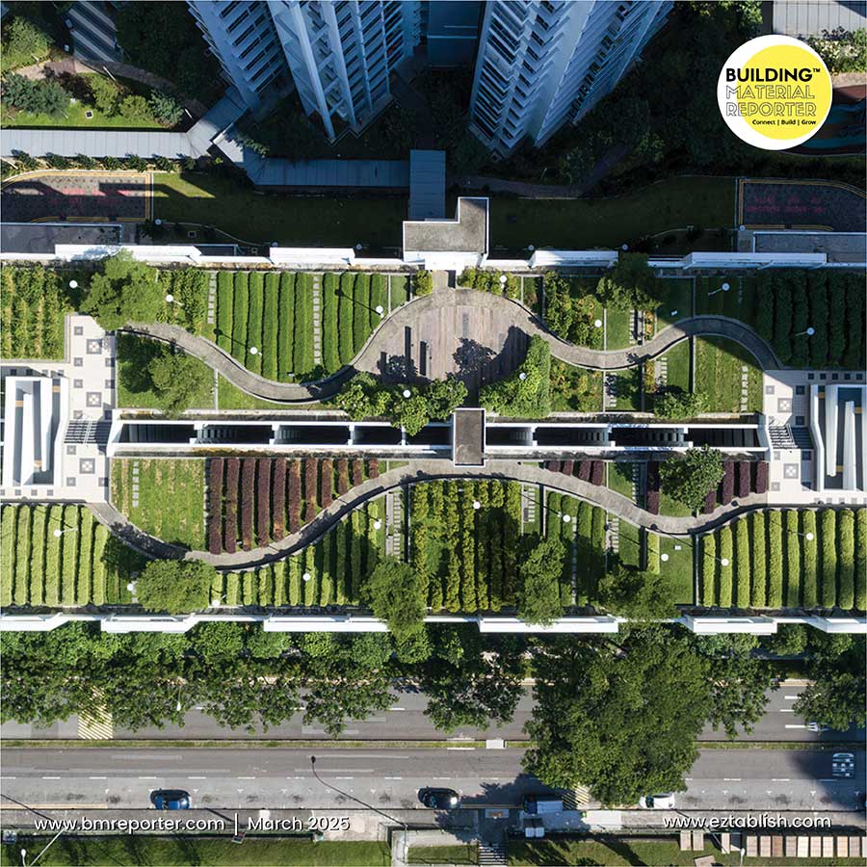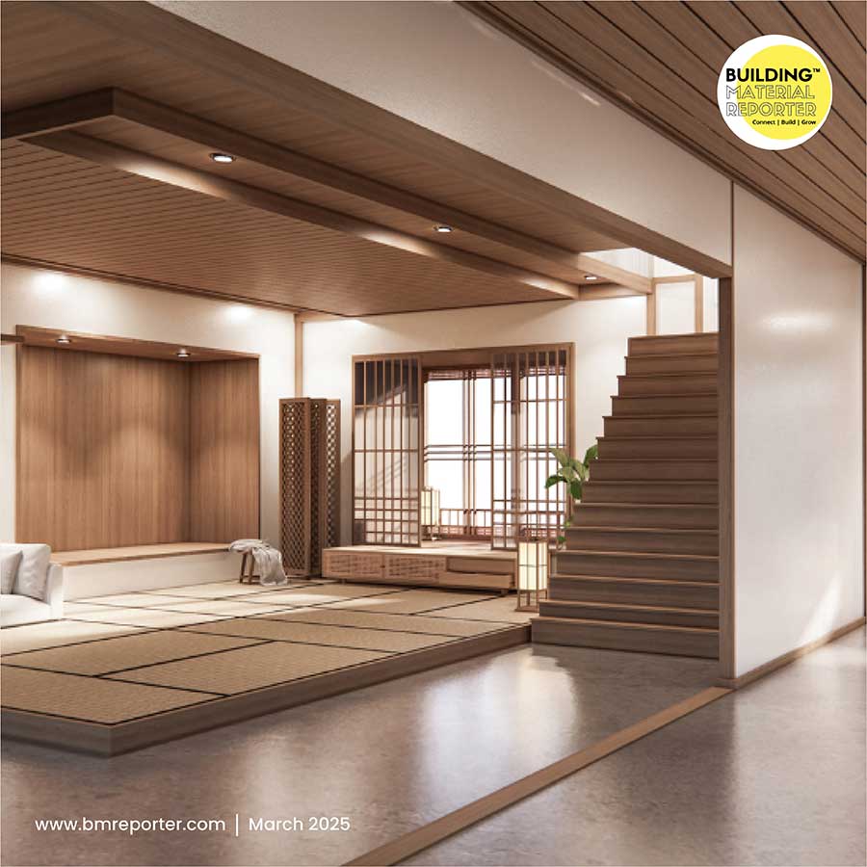Step-by-Step Guide: Crafting the Perfect Floor Plan
- December 4, 2024
- By: Ar. Priyanshi Shah
- INFLUENCERS
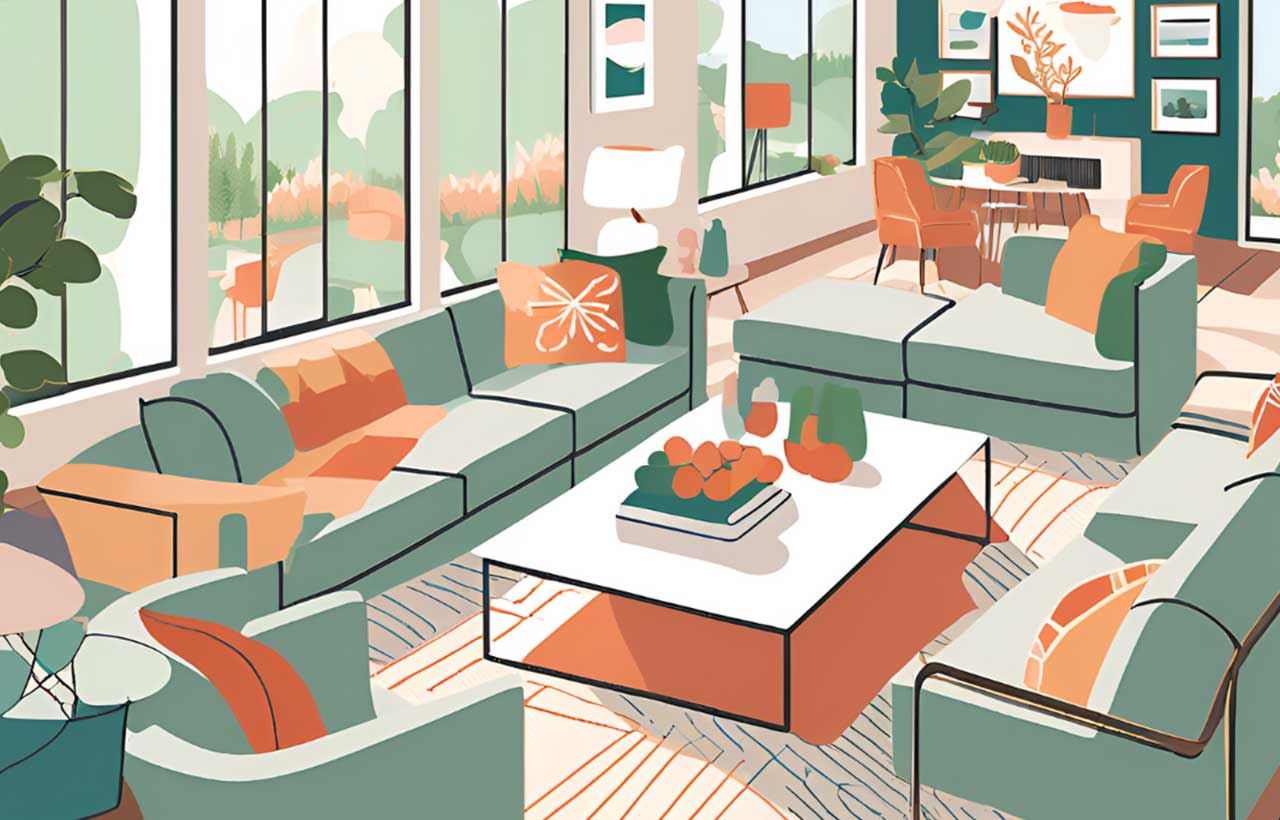 In today’s world, where one can develop the layouts of entire smart buildings with a click, a designer must understand the pros, cons, and limitations to create the perfect floor plan. Do you need help with the ideal layouts of plans for smart homes? In this Building Material Reporter research article, let’s dive into the complexity and clarity of creating methodical floor plans. The spatial play of spaces, the philosophy of design, volumetric exploration and the knowledge of local materials contribute to developing sustainable living spaces with efficient floor plans. Further exploring these aspects, one can create 3D drawings and layouts using software, integrating the latest technology to produce sustainable designs.
In today’s world, where one can develop the layouts of entire smart buildings with a click, a designer must understand the pros, cons, and limitations to create the perfect floor plan. Do you need help with the ideal layouts of plans for smart homes? In this Building Material Reporter research article, let’s dive into the complexity and clarity of creating methodical floor plans. The spatial play of spaces, the philosophy of design, volumetric exploration and the knowledge of local materials contribute to developing sustainable living spaces with efficient floor plans. Further exploring these aspects, one can create 3D drawings and layouts using software, integrating the latest technology to produce sustainable designs.
Understanding Your Needs and Goals
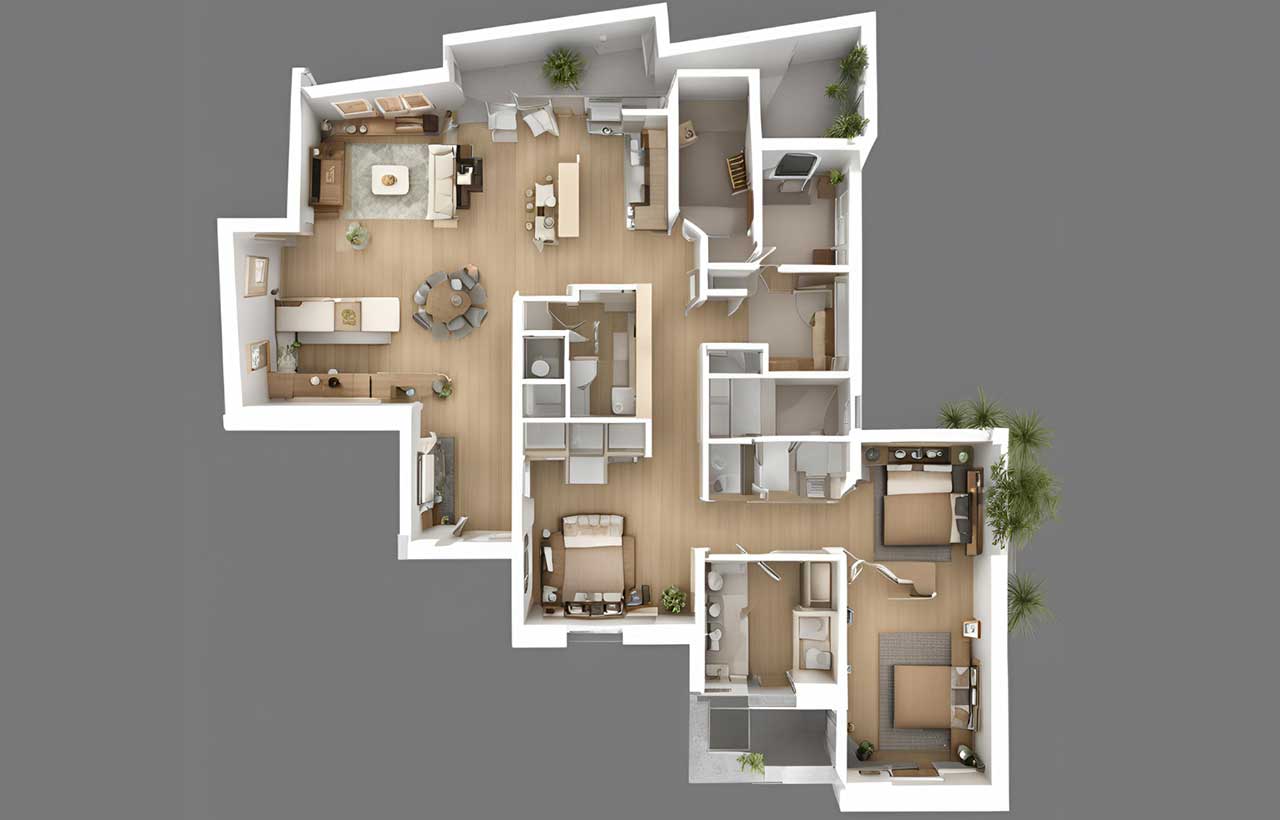 The first step in designing is understanding the requirements of clients: their lifestyle, vision, and the ultimate goal of their dream. This understanding helps transform their ideas into reality with the incorporation of marvels of Indian Architecture.
The first step in designing is understanding the requirements of clients: their lifestyle, vision, and the ultimate goal of their dream. This understanding helps transform their ideas into reality with the incorporation of marvels of Indian Architecture.
Identifying Your Space Requirements: For efficiency in planning, it is essential to comprehend the lifestyle and demands of the users. Analyzing space requirements, luxury living, activities, and functions to help create a precise, detailed layout. Identify the functional needs of the space and create a flowchart to develop a clutter-free layout.
Defining the Purpose of Each Space: Let’s assume you are designing a smart home with sustainable living as a design approach. Start with the intention of each space. Consider the number of people occupying the space, their individuality, and the use of Marble, Tiles, & Stones in every corner. The space can be segregated into three categories: open spaces, private spaces, and public spaces, each defining its character. Living rooms are for discussions while dining/kitchen areas are for cooking and celebrations. Private spaces are designed for relaxation.
Gathering Inspiration and Ideas
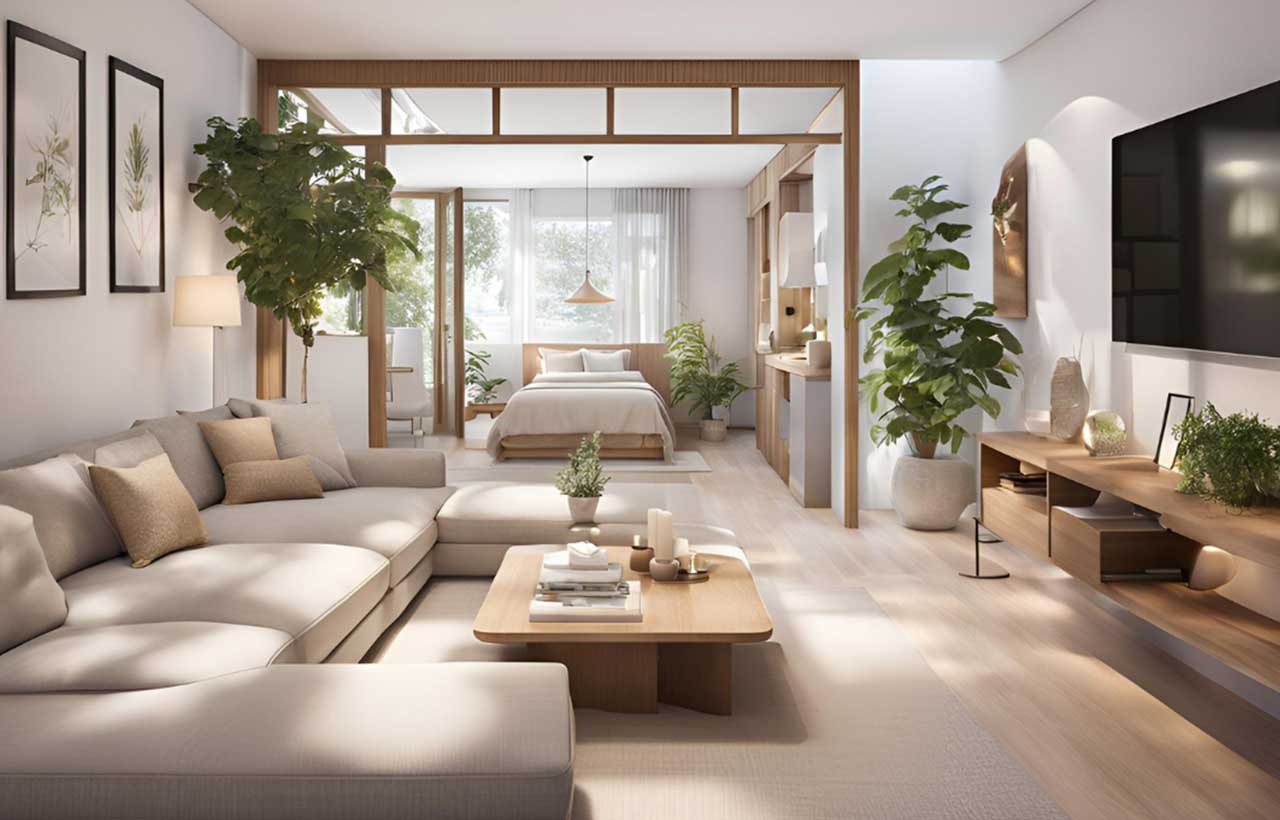 Keep looking and observing. Every observation helps to create narration in a designer's mind that can result in the flow of spaces, volumetric exploration and blending inside and outside space.
Keep looking and observing. Every observation helps to create narration in a designer's mind that can result in the flow of spaces, volumetric exploration and blending inside and outside space.
Researching Design Trends: Design trends change rapidly over time, and design evolves with them. Various design styles, such as neo-classical, Japandi, or minimalist, give depth to the floor layout and add functional value alongside aesthetics. Exploring digital platforms such as Pinterest, Instagram, or design websites can assist you in discovering the latest trends. From historical styles to green and sustainable trends, these can help create a flawless strategy that echoes your individuality.
Creating a Mood Board: Collect your favourite things or items that represent your taste in design, including colours, textures, and visual guides. A mood board helps you communicate your aesthetic to designers, aiding in the creation of perfect floor plans. Expand the building aesthetic of the layout in the form of choosing bedroom colours, LED Lighting and sustainable materials that illuminate functional requirements.
Basic Floor Plan Layout
Understanding the client’s requirements, walk yourself through the inspiration of a mood board and develop a basic plan with a rough indication of openings, spatial spaces and open areas.
Sketching Initial Layouts: Start with doodles, concept sketches, or rough layouts. Use different pencils to show thickness or depth, and drafting tools to compose the perfect plans, focusing on the flow of spatial elements. Experiment with various layouts that reflect and determine what works best for the client.
Room Placement and Flow: Consider Vastu or directional axis, and create a layout based on the site’s context, understanding the climate and surroundings. The kitchen or living rooms can be strategically placed on the outer side, connecting to open spaces for easy access. Private spaces can be designed at the rear of the site or in quieter areas to create a harmonious arrangement.
Detailed Floor Plan Development
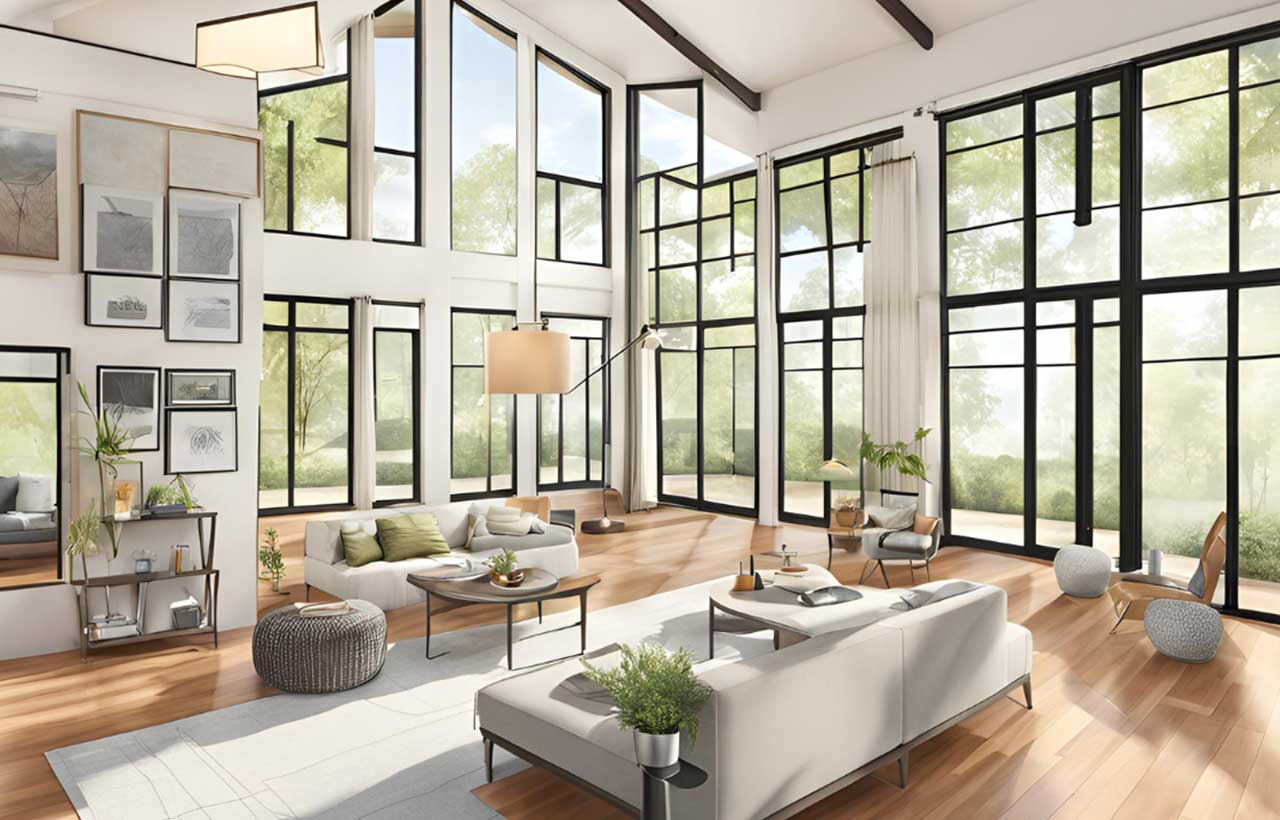 With the help of sketches and concept evolution, now you can start developing detailed plans considering the ergonometric and functionality of the spaces. A detailed plan includes provision for services, details of openings and furniture layout in plan, sections and 3D renders.
With the help of sketches and concept evolution, now you can start developing detailed plans considering the ergonometric and functionality of the spaces. A detailed plan includes provision for services, details of openings and furniture layout in plan, sections and 3D renders.
Measuring Spaces Accurately: Detail and precise measurements are important for a perfect plan. Use measuring tools such as tapes or lasers to determine the dimensions of walls, windows, or existing structures. Mark wall thickness and furniture placement to ensure functional and realistic layouts.
Including Doors and Windows: Light and ventilation are primary conditions for any smart home. Sketching doors and windows based on the site context impacts the design’s efficiency. Incorporating green and sustainable features, such as passive cooling, thermal ventilation, green roofs, or local materials that absorb heat, will help maintain a comfortable environment and sustainable living.
Incorporating Functional Elements
There are diverse architectural elements that contribute to the smart home. From services to aesthetics, one needs to carefully place each element for a clutter-free space enhancing the aesthetics of the home.
Planning for Electrical and Plumbing: Incorporate provisions for electrical and plumbing systems to avoid modifications later in the design process. Smart Light switches, plumbing fixtures, and sustainable faucets ensure convenience and eco-friendliness.
Storage Solutions and Furniture Placement: Thoughtfully built-in storage maximizes furniture placement and space efficiency. Planned storage keeps the space organized and clutter-free.Choose neutral colours for a warm feeling and contrast furniture for a bold statement.
Optimizing for Comfort and Efficiency
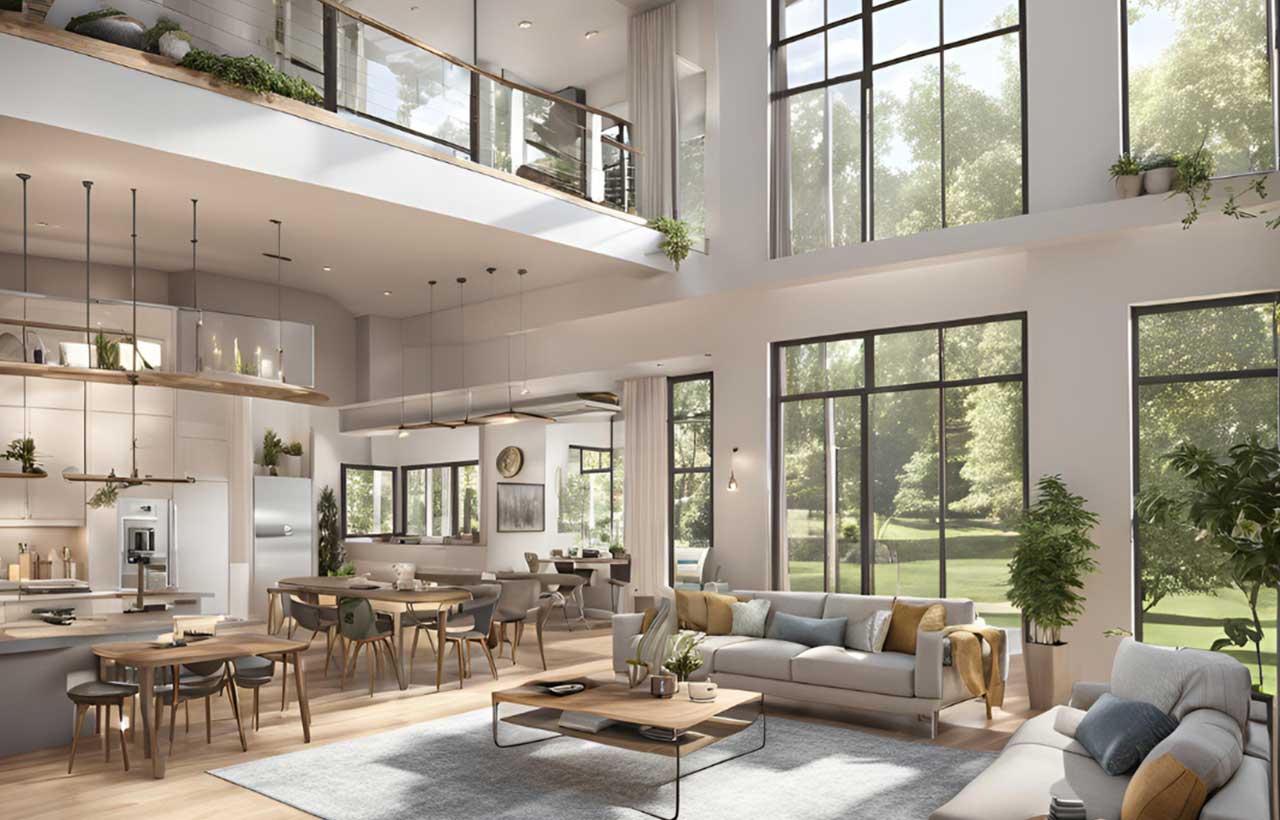 Architectural surfaces, proper cross ventilation, sustainable materials, and well-lit circulation spaces provide comfort and efficiency. Climate study, research on the latest trends and use of local materials and craftsmanship result in an ideal plan design.
Architectural surfaces, proper cross ventilation, sustainable materials, and well-lit circulation spaces provide comfort and efficiency. Climate study, research on the latest trends and use of local materials and craftsmanship result in an ideal plan design.
Ensuring Proper Ventilation and Light: Natural ventilation and well-lit spaces improve the mental and physical well-being of the user. Provide cross-ventilation and design doors and windows according to climate studies to ensure fresh air circulation.
Designing for Accessibility of Spaces: Wide corridors, the avoidance of negative space, and clutter-free transitions make the space more user-friendly.
Review and Revise
Take a pause. Think and experiment with physical models or 3D renders to review the efficiency of the layouts. Minor adjustments or alterations can be developed for seamless design.
Seeking Feedback and Making Adjustments: There’s always room for improvement. Share your ideas and drafts with friends or professionals to seek feedback. This can help avoid mistakes and may offer creative solutions or improvements.
Finalizing the Floor Plan: Before finalizing the layout, check the basics: placement of openings, wall thickness, and plumbing and electrical layouts to ensure functionality. Double-check measurements and aesthetics to achieve a balanced design.
Using Software Tools
Today, when diverse software is available, it is ideal to utilise them and save time. It has efficiency and precision that results in perfect layouts of the structure. With technological advancement, smart building concepts can be experimented and major mistakes can be avoided.
Digital Floor Plan Software Options: Software such as BIM, AutoCAD, SketchUp, or Revit can simplify the design process and help create a practical layout. These tools allow you to create accurate designs in 2D or 3D.
Benefits of Using Technology: Digital tools save time and produce precise drawings. They help visualize the space and ensure that every element corresponds to the overall design.
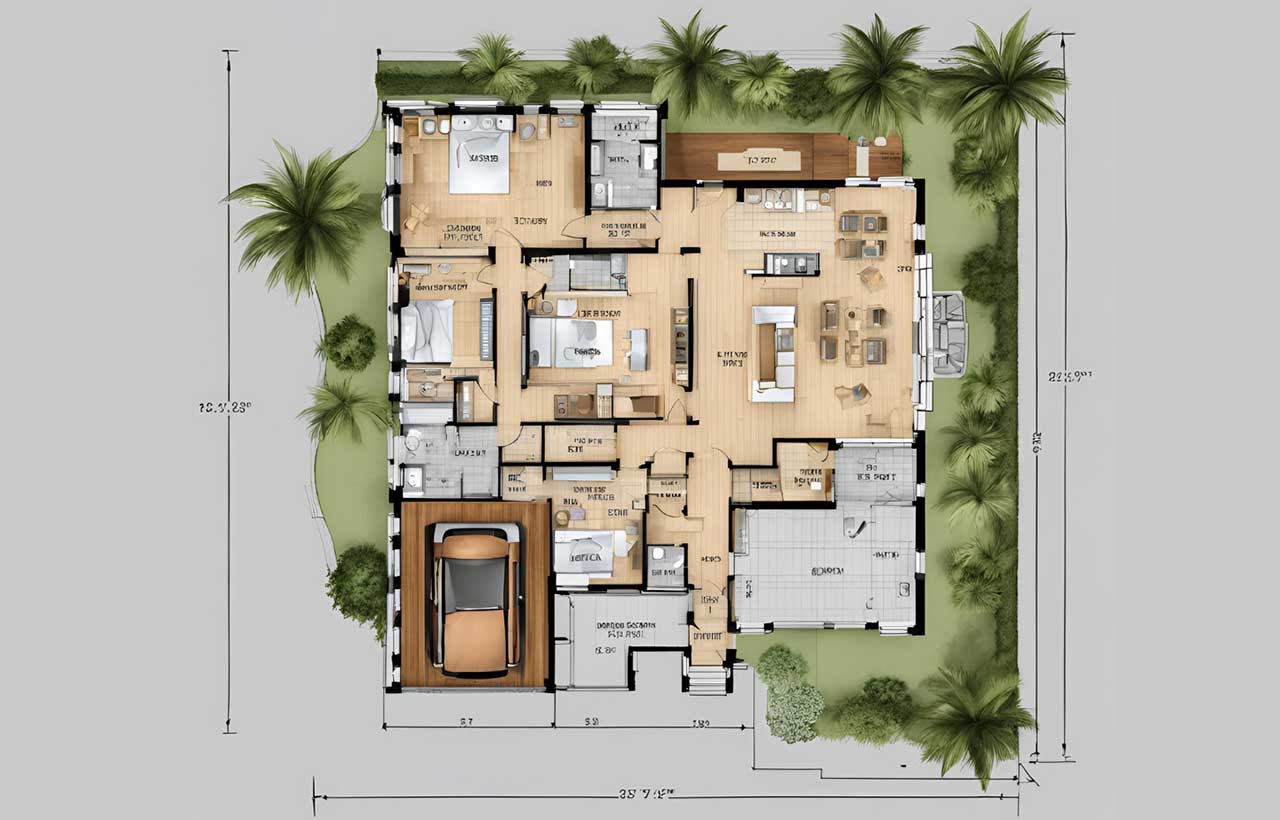
Common Mistakes to Avoid
Chaotic layouts should be avoided. The functionality of the spaces and efficient use of each corner offer a perfect plan. Adding lots of furniture pieces, and using a cluttered colour palette could be avoided.
Overlooking Space Utilization: Balance the functionality and aesthetics of the space. Avoid overcrowding the space with furniture. Efficient design often means a clutter-free design.
Ignoring Future Needs: Think long-term. A flexible design should accommodate changing needs, whether it’s growing your family, adding a workspace, or adopting sustainable features.
Frequently Asked Questions FAQs
What are the key elements to consider when creating a floor plan?
Consider functionality over aesthetics. The size of the structure, occupancy, lifestyle of users, materiality and use of locally sourced materials. Before deciding on the final layout, keep editing and revising it as per the latest trends, design philosophy and clients' requirements.
How can I use digital tools to create a floor plan?
Digital software such as BIM, Revit, Sketchup, Lumion etc are available for creating a perfect floor plan. One can approach a professional or expert in the digital software industry and share the requirements to create a floor plan.
What common mistakes should I avoid when designing a floor plan?
Avoid ornamentation, overlooking the budget, not considering the context and climate, and understanding the proportions and functionality. Consider the sustainable living features for a smart home with the use of digital tools and software incorporating clients' lifestyles.


