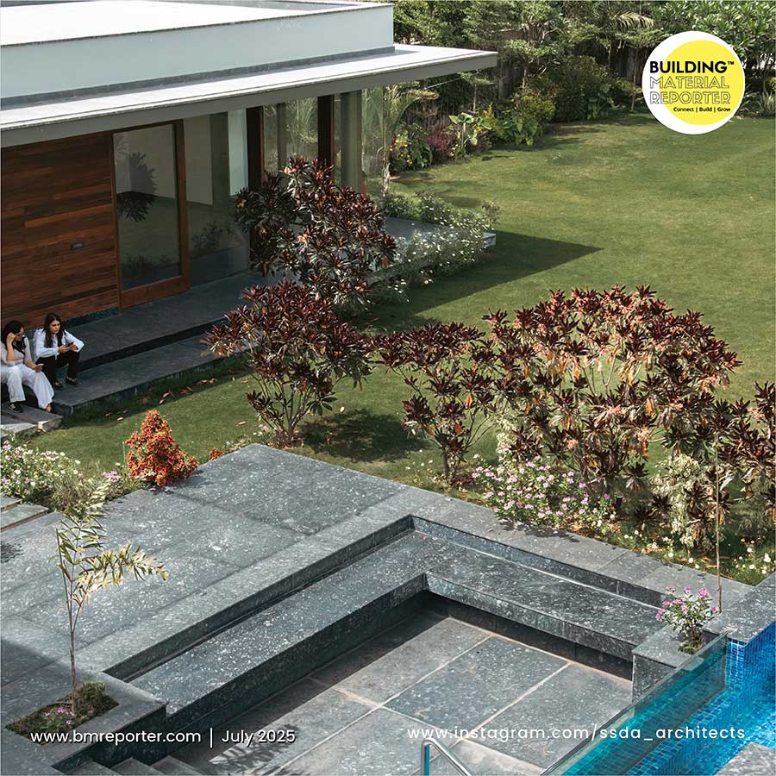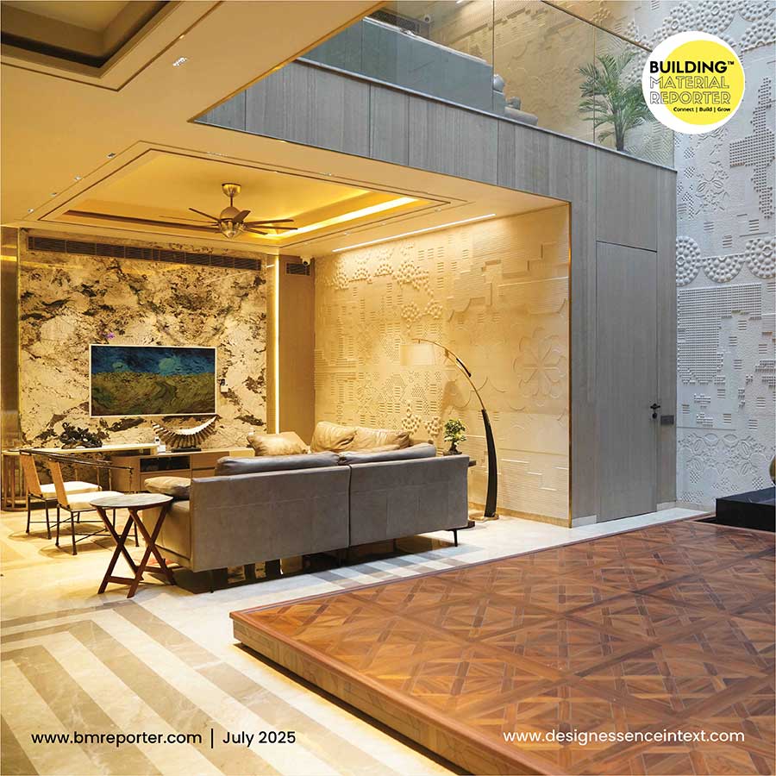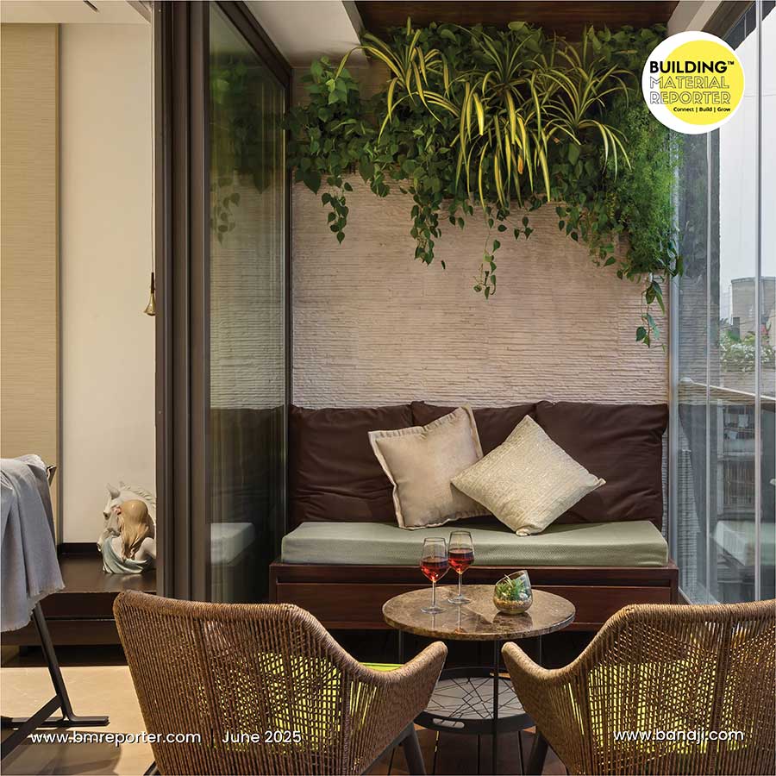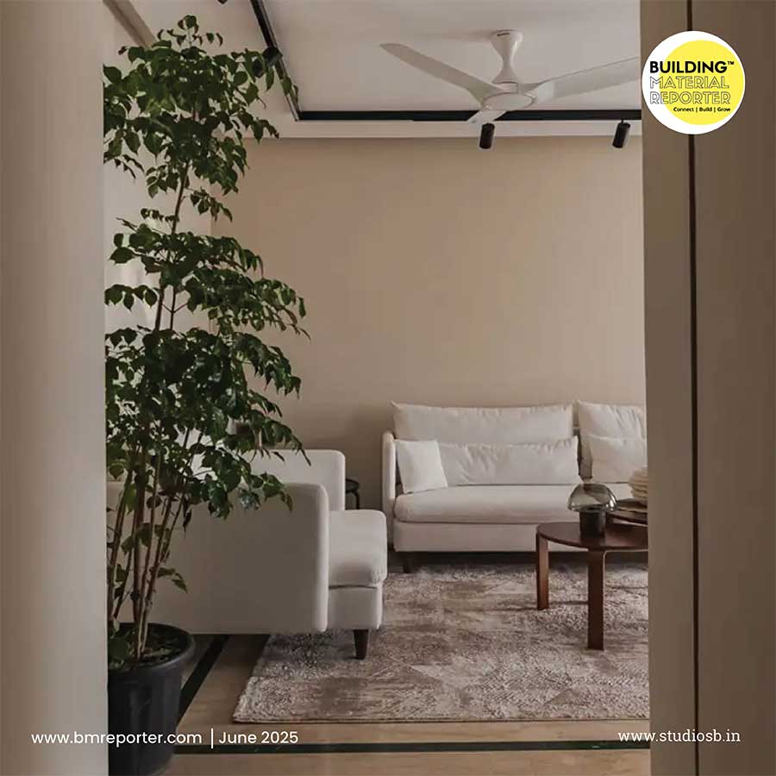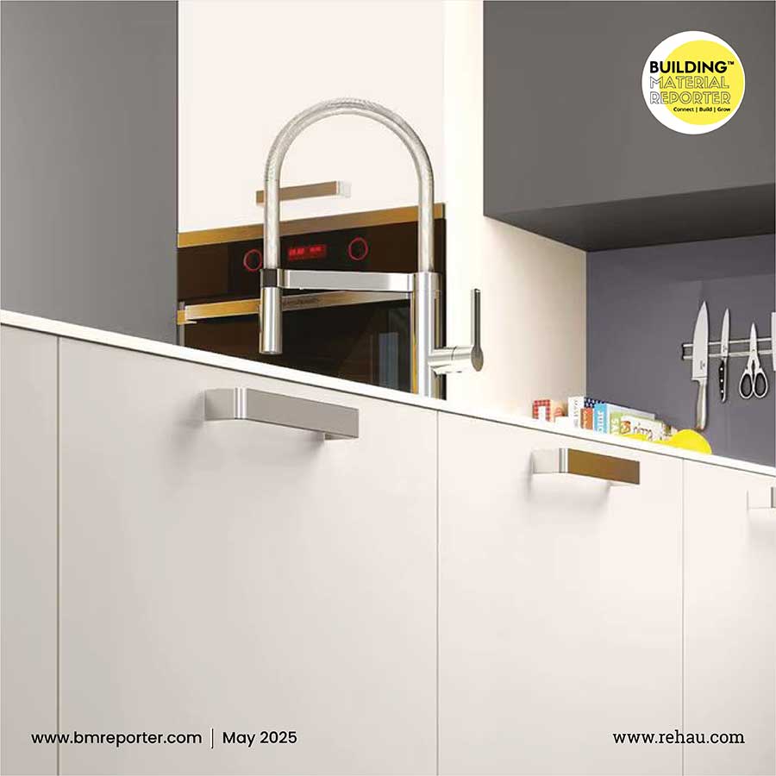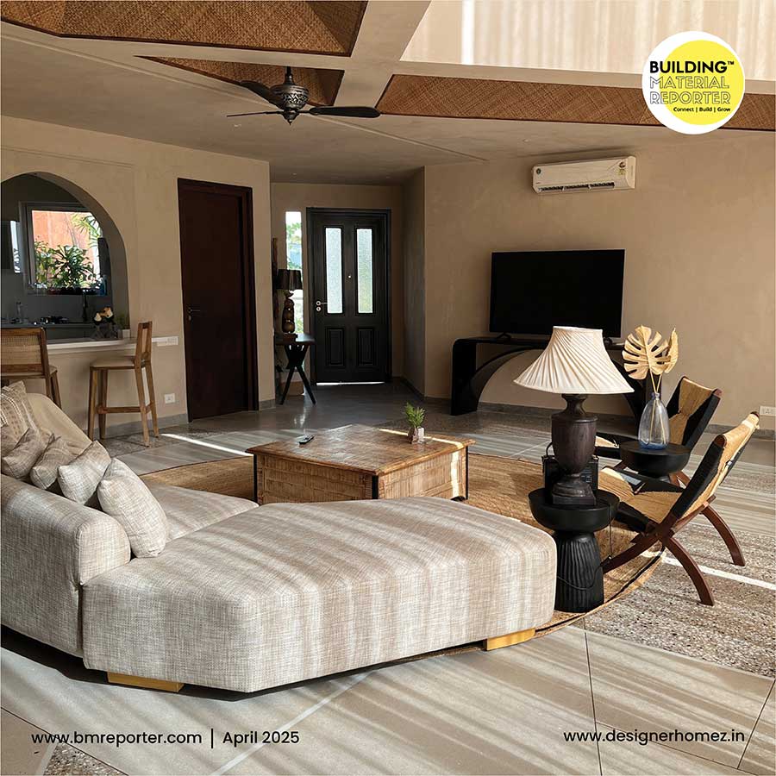What is a Barndominium? Costs, Safety, Pros & Cons Explained
- November 12, 2024
- By: Yukti Kasera
- INFLUENCERS
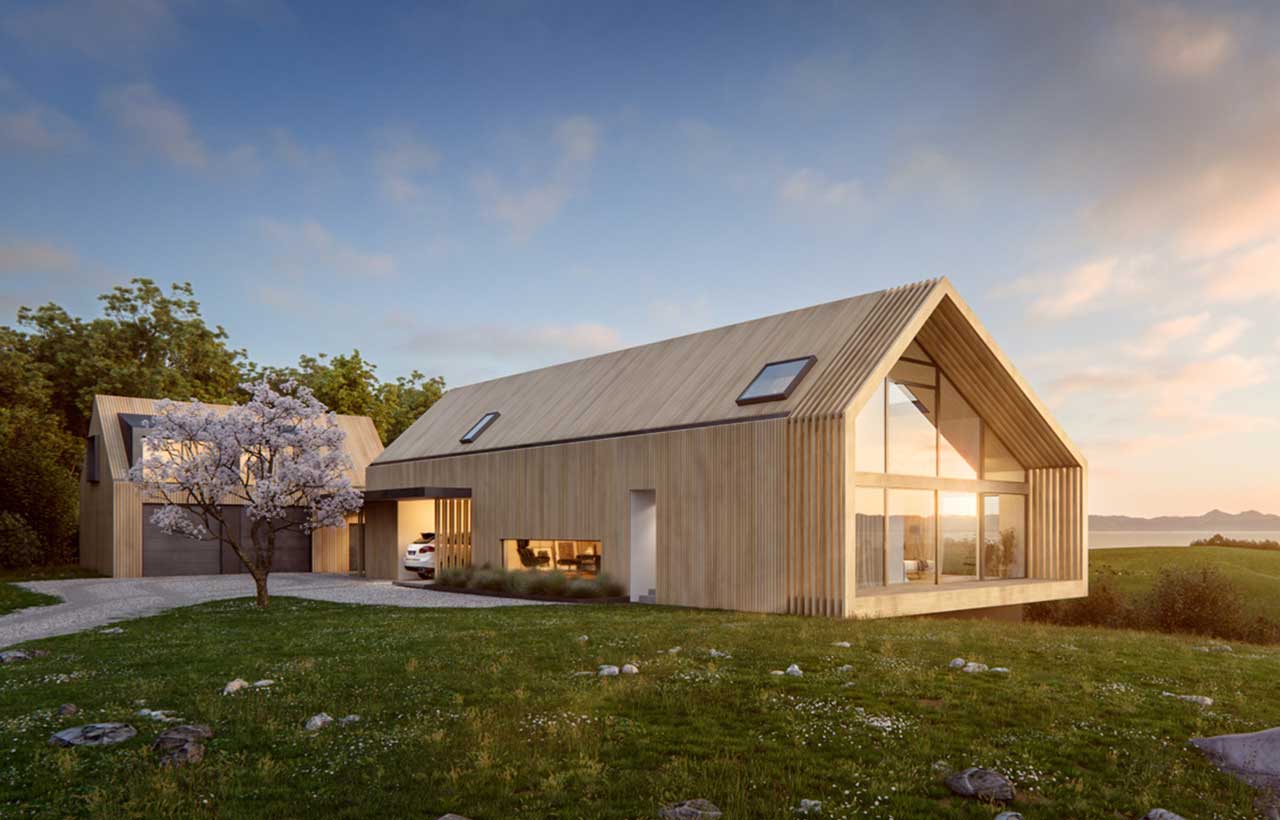 Often known as "Barndos" or "Shouses”, Barndominium originated as metal structures with living spaces. Since then, the architecture has grown to include more beautiful floor layouts that use timber frames. Barn houses can be either traditional or post-framed. In this article by Building Material Reporter, you’ll get to know everything about barndominiums. Check it out!
Often known as "Barndos" or "Shouses”, Barndominium originated as metal structures with living spaces. Since then, the architecture has grown to include more beautiful floor layouts that use timber frames. Barn houses can be either traditional or post-framed. In this article by Building Material Reporter, you’ll get to know everything about barndominiums. Check it out!
What is a Barndominium?
The usage of Barndominiums (Barndos) have increased over the years. These are one of the most rapidly surging residential housing developments. These are essentially the barns converted into conventional designs or newly constructed barn-shaped buildings, typically composed of metal.
Definition and Concept: Referred to as a hybrid structure, a Barndominium (also abbreviated as "Barndo") combines a barn (agricultural building) and a dominium (a sort of house ). The overall concept refers to a living area constructed within a timber, metal or steel-framed barn, which integrates utility with residential accommodations. Barndominiums are especially popular in rural locations because of the traditional methods, versatility, affordability, and rustic beauty.
Historical Background & Current Trends: The construction technology design of barndominium is usually a combination of structural components of agrarian buildings with subtle influence of modern design which usually looks like a blend of country and urban architecture. The word "barndominium" refers to a building that combines a barn with a condominium. It is repurposed space or a converted barn building into a dwelling space. The barndominium's historical heritage is linked to the growth of rural and agricultural (country side) buildings, as well as the growing demand for affordable, flexible living choices. Traditional architecture serves as the foundation for barndominiums. Barns have been a part of rural and countryside living life for ages, serving largely to store animals, grain, and farm equipment.
The first known "barndominiums" were most likely built in remote areas throughout the 1980s and 1990s. People began revamping old barns or building new ones to create the goal of creating large, open-concept residences. These were sometimes constructed to save money on construction costs by utilizing the basic structure of a barn, particularly metal barns, as the foundation for a dwelling.
Barndominiums were popular in the early 2000s, but continuing till now it has become more popular as a housing choice because of their low cost, energy efficiency, and adaptability. Modern barndominiums have luxurious finishes, big interiors, and a wide range of design possibilities, from rustic to contemporary. They are made of various materials with vast open floor layouts of conventional barns, and now feature kitchens, several bedrooms, and expansive living areas apart from store rooms.
Designing a Barndominium
Designing a barndominium can be fascinating as it combines the usefulness, comfort and aesthetic appeal of a modern home. Barndominiums exude expansive interiors, which can be designed according to a wide range of preferences.
Architectural Styles and Options: A barndominium's architectural style combines traditional architectural design with modern designs, resulting in a unique blend of rustic, industrial, and contemporary components. While the design can be personalized depending on personal tastes, location, and budget, the contemporary designs have a lot of style options.
Polished concrete flooring, exposed ducting and pipelines, and metallic elements give an industrial look. These finishes include wood, glass, steel, and modern fixtures which adds contrast and warmth. Unlike the conventional rustic designs, contemporary barndominiums feature clean, minimalist lines. These designs prioritize simplicity and functionality. A fusion style in a barndominium combines traditional and modern components together. This includes rustic elements like wood beams and barn doors with modern finishes like polished concrete floors, glass, and metal railings. The overall look is a well-balanced style that seems both classic and modern.
Interior and Exterior Design Features: The distinguished modern interior design feature of the barndominium is its open-concept floor plan. Barns are usually designed with high ceiling structures and wide open spaces. The roof's old wooden trusses or modern steel beams may stay exposed, highlighting the building's architecture which contributes to its overall aesthetic appeal.
The exterior design characteristics are designed to create a useful, aesthetically pleasing, and functional construction that blends into the existing environment. The usage of metal, wood, and industrial accents gives the structure a unique character, while huge windows make it look more extravagant and stylish.
A barndominium's appearance is due to the grand external design characteristics, which incorporate aspects of industrial look, farmhouse, and modern aesthetics. The exterior represents both its agricultural roots and its possibilities for modern life, striking a balance between functionality and aesthetic appeal.
Costs of Building a Barndominium
The total cost of constructing a barndominium is unique to the design style and requirement. It greatly relies on various aspects, including location, size, design, building materials used, and whether it's a leisure space, or a combination of living and commercial space.
Initial Construction Costs: The cost of building a barn in India is mostly evaluated by the design and materials used. A typical agricultural barn might cost between ₹2 lakh and ₹10 lakh for a small construction. Building a modern steel-frame barn can cost around ₹12 lakh to ₹45 lakh or more. This depends on the specifications and location.
Long-Term Maintenance Expenses: Long-term maintenance costs are determined by factors such as location, kind of construction, functional usage (e.g., residential, storage, or commercial) and the environmental conditions to which the barn is exposed. Regular maintenance is very important to avoid costly repairs in the years to come, for barns made of wood or metal. With good planning, one can keep maintenance expenses low while guaranteeing the barn's safety, functionality, and durability for years to come.
Safety Considerations
Barn designs can pose a variety of safety hazards that must be addressed to avoid accidents and injuries. This can be done by building it with structural integrity, fire resistance measures, and keeping human welfare in mind. The aftermath maintenance is also very important on an ongoing basis. Prioritizing safety measures such as sufficient ventilation, proper storage, personal protective equipment, and safety protocols are critical for long-term safety and functionality.
Structural Integrity and Durability: A barndominium boasts a living space with both visual appeal and structural durability. Its durability is due to careful material selection, sound construction procedures, and maintenance. Barndominiums, whether made of steel, timber, combination of the two, or also with concrete, should endure harsh weather, extreme temperatures, and the test of time. The usage of high-quality insulation, and roofing materials ensures a healthy construction.
Fire Safety Measures: Fire safety in a barndominium is vital for overall protection. Provisions can be maintained by significantly reducing the risk of fire by utilizing fire-resistant materials, installing fire detection systems, performing safe electrical maintenance, and properly storing materials. Furthermore, developing an emergency escape plan, and planning for the worst are critical measures in guaranteeing everyone's safety in case of fire. Installing smoke detectors and fire extinguishers in interior space is now a mandate in any barn design. Steel is extremely fire resistant and will not burn or spread flames like wood. Steel frames are ideal for barndominiums since they can withstand.
Weather and Natural Disaster Preparedness: A barndominium's long-term safety and resilience rely on effective disaster planning. Protection of both the structure and the people who live within it can be assured by adding strong structural design components. This can be done by using resilient materials and construction chemicals for situations like seepage, which can protect the building from calamities. Performance of regular fire drills, earthquake drills, and other emergency preparedness exercises can ensure safety. Maintenance and planning, combined with emergency preparations, ensures that your barndominium can resist nature's challenges and serve safety. Seismic reinforcements are important to lessen the risks of a building in case of an earthquake.
Pros of Barndominiums
Barndominiums provide a unique combination of practicality, aesthetics, and cost effectiveness. They are best for those who love open spaces in interior design and place a high priority on sustainability and comfort. Apart from functional usage, people are now preparing it deliberately for the aesthetic purposes in farmhouses etc. They are becoming a favorite choice for many homebuyers due to their growing popularity. Here are the primary cons of building a barndominium:
Affordability and Cost-Effectiveness: A barndominium's low cost is something that makes it all the more beneficial. Buildings with steel framing or prefabricated metal buildings can be less expensive than typical home construction. It also offers lower maintenance costs. Durable and resilient materials like steel and metal roofing can require fewer repairs which can save money in the long run.
Versatility in Design: Barndominiums designs have lately changed a lot- both in terms of functionality and aesthetics. This enables personalization for open kitchens, or even high ceilings. They frequently feature open areas in a floor plan that can be used for a variety of functions: making the space useful for both residential, storage, leisure or commercial purposes. Moreover, these barndominiums can be made of structural glass as well which assures beauty, ventilation and sunlight.
Low Maintenance Requirements: Barndominiums, nowadays, preferably use metal and steel, which requires significantly less maintenance than timber. This gives them a major advantage over standard homes that require constant painting or sealing. This can be assured by also checking on the building requirements and regular check of the structure.
Cons of Barndominiums
There are various aspects to consider before designing a barndominium, ranging from financial constraints to insulation and privacy concerns. It's critical to examine the cons before deciding whether a barndominium is right for your lifestyle, needs, and long-term ambitions. Here are a few cons which need to be addressed before designing.
Zoning and Permit Challenges: Barndominiums may be difficult to get designed under existing zoning regulations and construction codes. Local restrictions may specify foundation types, building materials, or other aspects. Barndominiums may require special permissions or undergo, particularly if they are built on property that is not zoned for residential use. Again, in some areas, barndominiums may be restricted from being used for residential use if they were originally designed for commercial purposes. This needs to be taken into account.
Limited Availability of Skilled Contractors: If barndominiums are not designed by skillful contractors, this may create difficulties. If utility connections (such as water, sewer, electricity, or internet) are not considered while designing, this can create unfavorable circumstances. Moreover, other checks should be taken regularly which are often ignored by the residents. Skilled contractors help to know the site issues and how to rectify them accordingly. This can create a threat for the overall building structure also.
Potential Resale Value Concerns: Although they are becoming increasingly popular, their demand is a bit low in the property market. In places where contemporary residences are more attractive, barndominiums may not have the same market value. Buyers seeking a more conventional home may struggle to imagine themselves in a barndominium. Thus, the resale value of the barndominiums become comparatively less as the potential buyers in the market have a lot of concerns.
Real-Life Examples and Case Studies
Barndominium projects demonstrate the remarkable variety, functionality, and creativity that can be achieved while designing these homes. They can accommodate a wide range of lifestyles, from luxury designs to sustainable homesteads. These can be personalized to match the wants and ambitions of the homeowners, making them an increasingly popular choice.
Successful Barndominium Projects: There are a lot of barndominium architectural projects to be cherished. Here’s the best chosen three from across the globe:
In the valley of Myrkdalen, Norway, there's a small barn situated right in the middle, on the high end of the old farming-land. Designed by OPA Form, This was an old agriculture building but now it is being used for hosting tourists from all around the world.
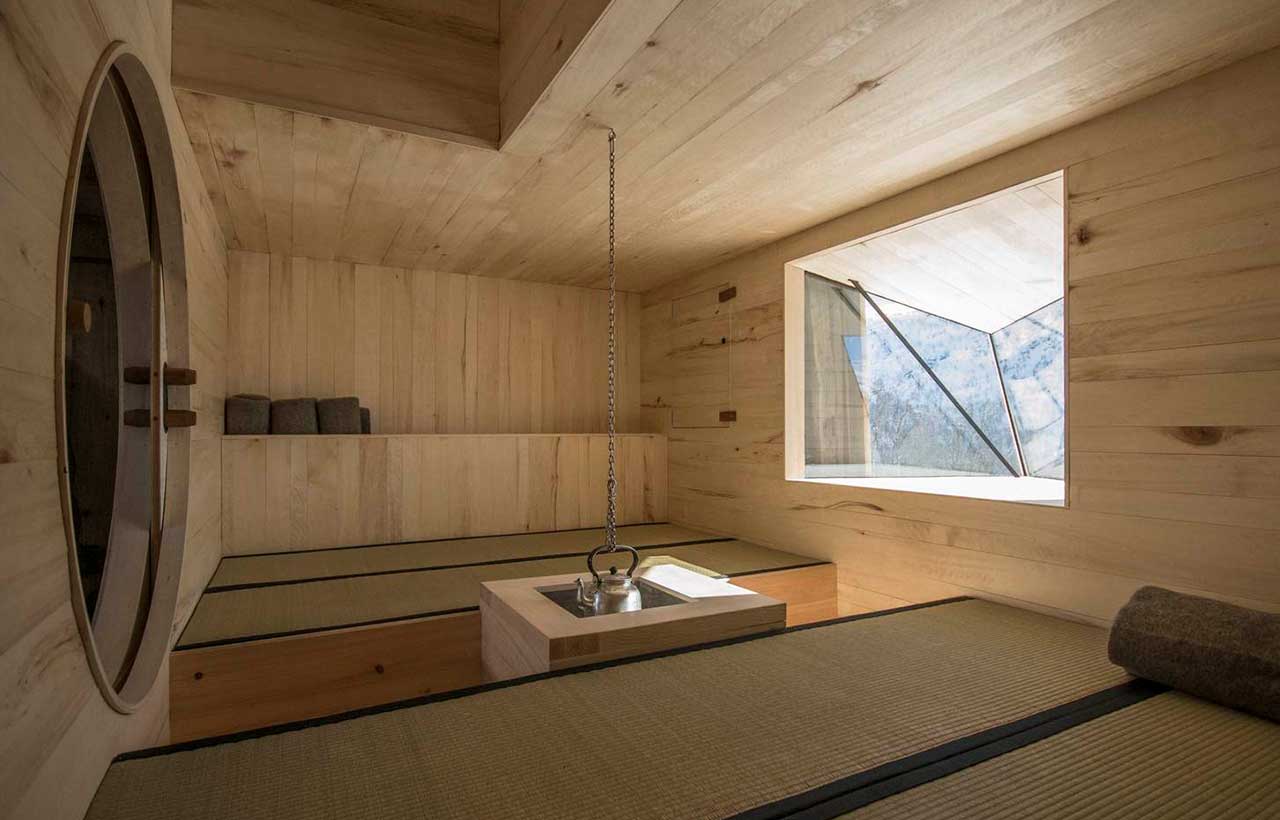 On an estate of 4.5 hectares, this new barn fits to both the landscape and the historical buildings on the estate. Located in The Netherlands, Barn Rijswijk by Workshop architecten, provides shelter for the sheep and storage and also accommodates an apartment.
On an estate of 4.5 hectares, this new barn fits to both the landscape and the historical buildings on the estate. Located in The Netherlands, Barn Rijswijk by Workshop architecten, provides shelter for the sheep and storage and also accommodates an apartment.
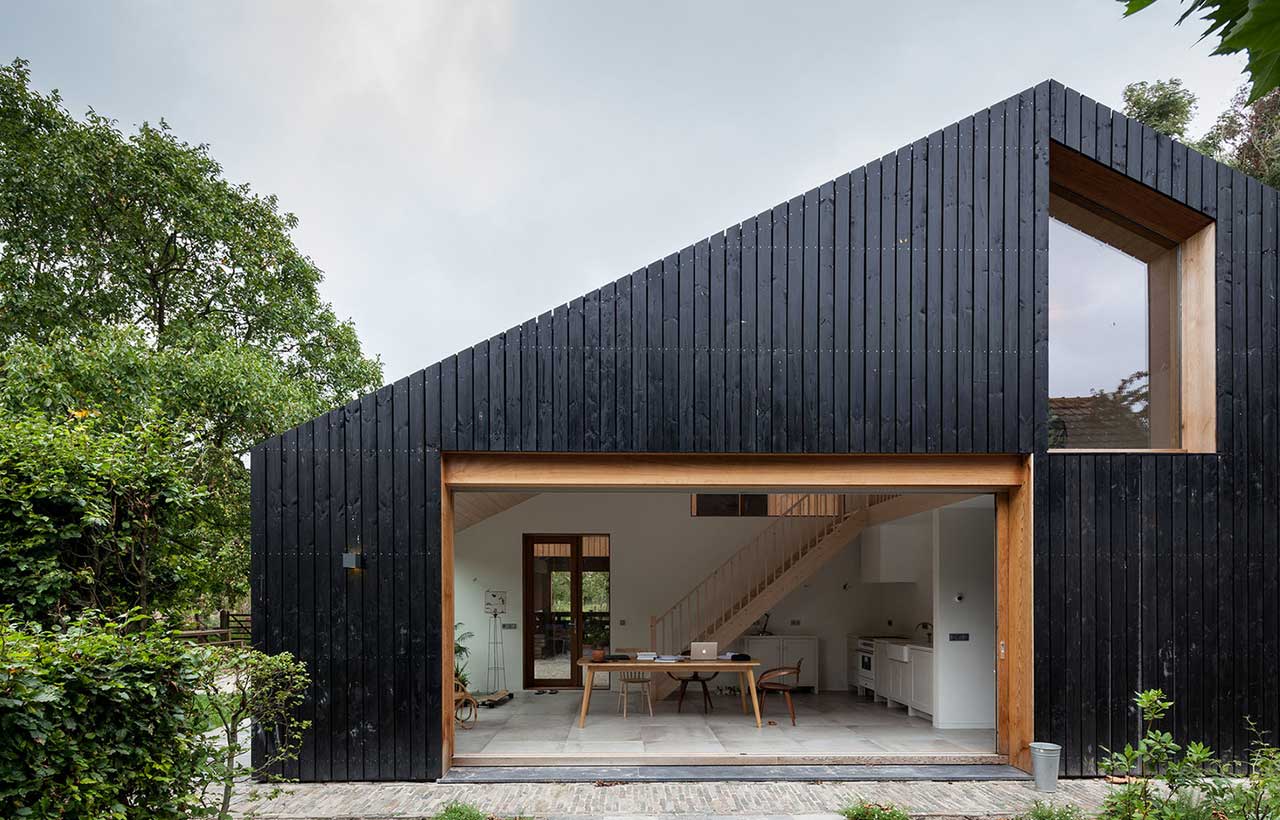 Another one is in Argentina which is designed by Estudio 2(A) DosArquitectas. This barndominium building is located in a position that faces the highway, becoming visible to the passage of vehicles. It is exceptionally beautiful with a contemporary industrial look and bold design styles. The glass wall makes it all the more attractive.
Another one is in Argentina which is designed by Estudio 2(A) DosArquitectas. This barndominium building is located in a position that faces the highway, becoming visible to the passage of vehicles. It is exceptionally beautiful with a contemporary industrial look and bold design styles. The glass wall makes it all the more attractive.
Lessons Learned from Owners: Building or living in a barndominium has its own set of obstacles and advantages. Barndominium owners frequently offer vital information that might help future builders avoid errors and maximize the advantages. When planning from scratch, opt for sustainability and energy efficient measures. Ventilation is a key factor when going for barn architectural design. Also, think of it like an investment. Invest in good quality materials for exterior and interior work finishes which will assure low maintenance.
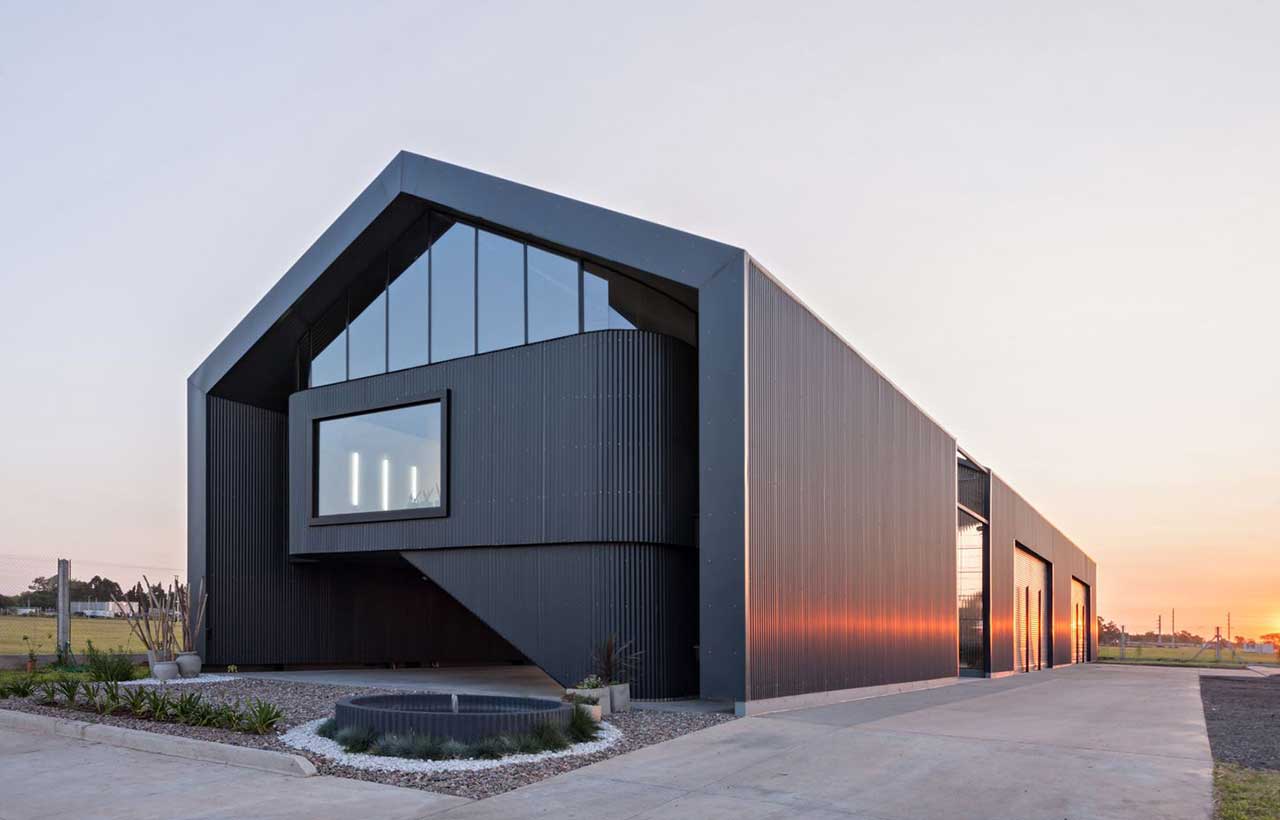
Future Trends in Barndominiums
Barndominiums have grown in popularity due to their low cost, versatility, and unique combination of residential and industrial architectural aspects. As the need for alternative housing options grows, barndominiums are projected to change in terms of design and market dynamics. Because of this, the future trends of barndominium designs are also changing.
Emerging Design Innovations: Sustainability will emerge as the growing market trend while designing Barndominiums. The designs will incorporate more solar panels, wind energy, and geothermal heating technologies to save energy. Recyclable materials, sustainable timber, and environmentally friendly insulation have increased in construction. Green concrete and low-VOC paints can also reduce environmental effects. To conserve water, future Barndominiums will most likely have rainwater collection systems, and effective plumbing fixtures. Smart thermostats, lighting, security cameras, and voice-activated assistants will be more integrated. Moreover, prefabricated barndominiums have also come up and will significantly see a surge in design.
Predictions for the Market: The demand for barndominiums in real estate will rise among house purchasers looking for economical, customizable, and multipurpose homes. As barndominiums gain popularity, lenders may provide financing particularly for these types of homes, making them more accessible to a larger market. Turnkey solutions or prefabricated modular ones that offer everything, are expected to grow in popularity.
Conclusion
Barndominiums are an innovative and adaptable housing solution that combines rustic appeal with modern functionality. Whether its a leisurely well lit space or its a multi-functional facility: Barndominium is a good fit for all the spaces. However, one should carefully weigh the pros and drawbacks before deciding whether a Barndominium is ideal for the structural design.
Is a Barndominium Right for You?
To assess if the barndominiums are right for the space, it’s important to assess requirements, safety measures and functional utility rather than just aesthetics. This extra space can be really beneficial when utilized properly.
Final Thoughts and Recommendations: Barndominium may be the best housing option as it is a highly adjustable home that combines residential living with functional facilities. Before purchasing or getting a Barndominium designed, it is important to learn about local building rules, permission, and financing possibilities. Contractors who have experience in building steel-frame homes or Barndominiums is important to get connected to. Working with an architect or designer who is familiar with such buildings can help one maximize the spatial design.
Building Material Reporter believes in serving the best! Stay tuned with us for more ideas and news related to construction technology, green buildings, home decor, interior design, new projects, architecture, and innovative materials in the industry.
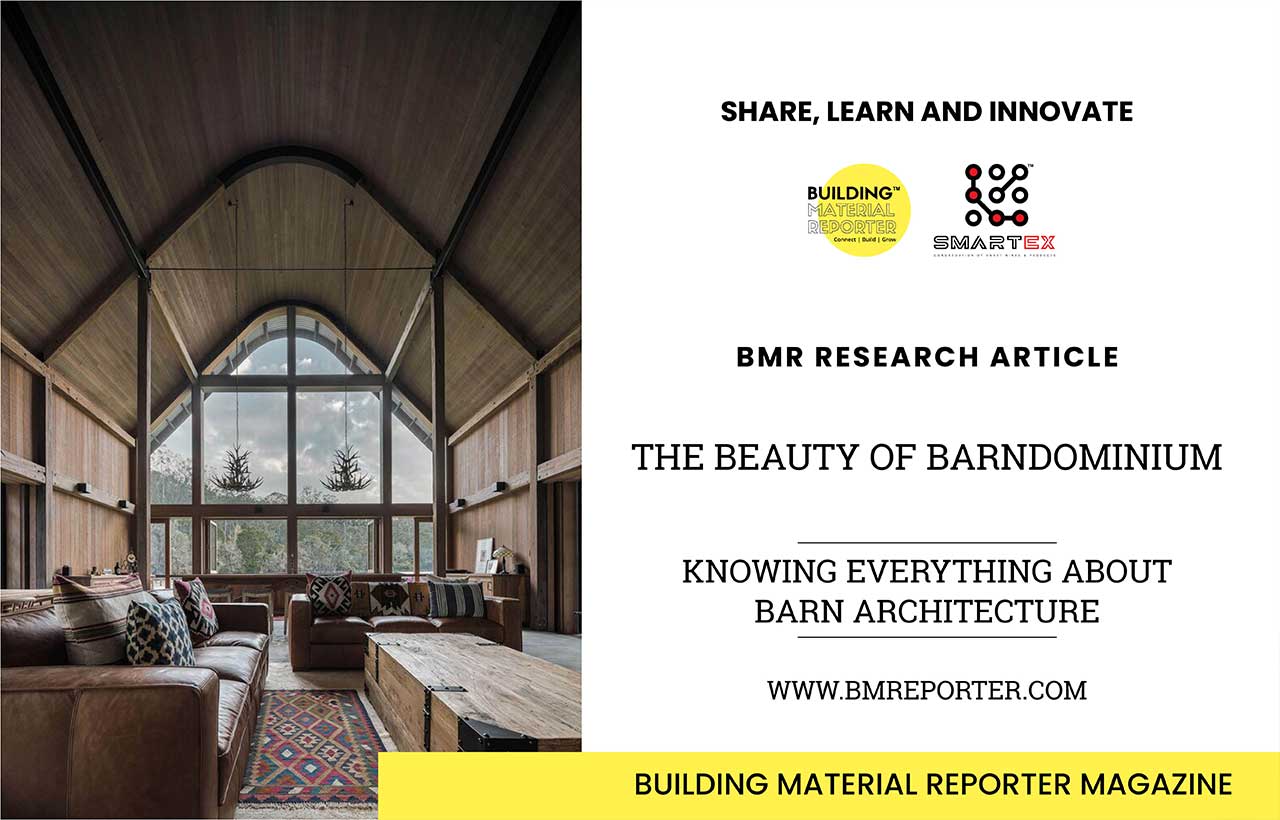
Frequently Asked Questions (FAQs)
How much does it cost to build a Barndominium?
Building a modern steel-frame barn can cost around ₹12 lakh to ₹45 lakh or more. This depends on the materials used, specifications and location of the project.
What are the pros and cons of building a Barndominium?
Barndominiums offer durability, sustainability and flexibility in use, and can be easily personalized based on requirements. However, the cons might include improper insulation, non regulatory or legal challenges, lack of amenities etc.


