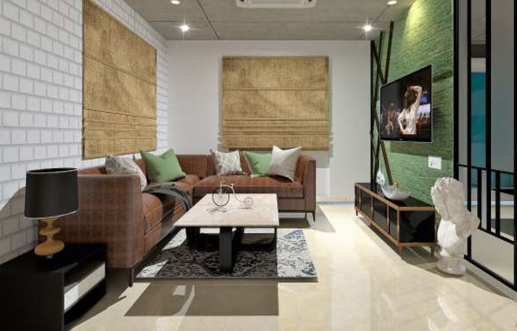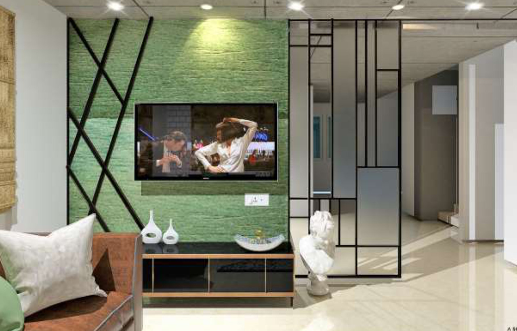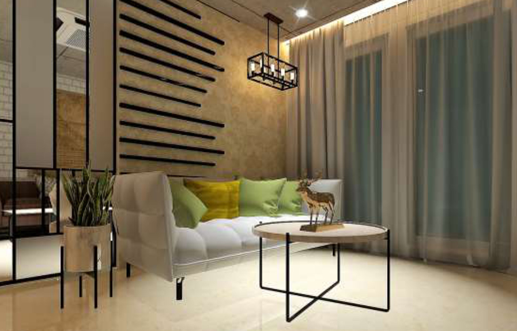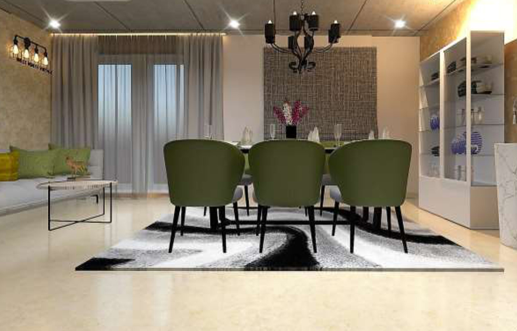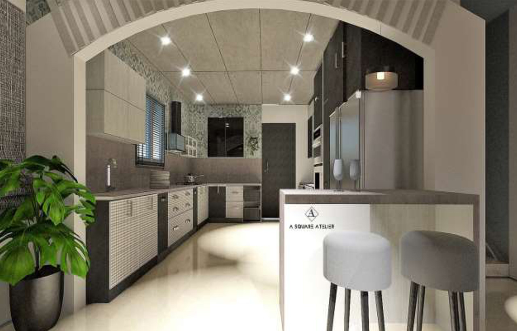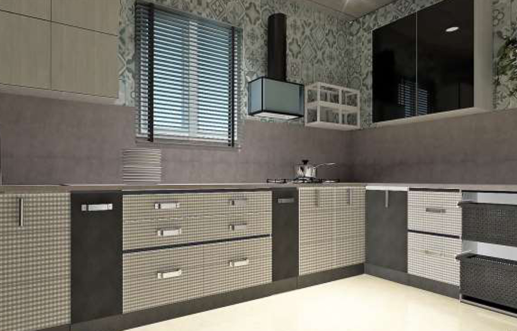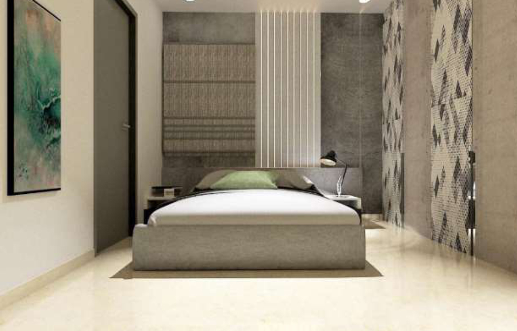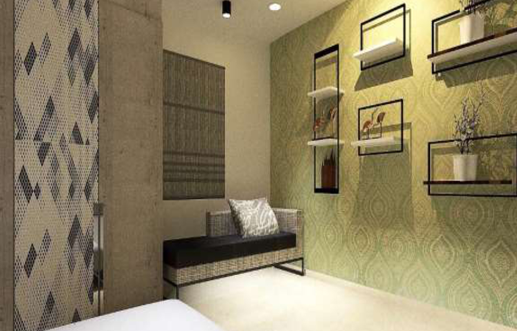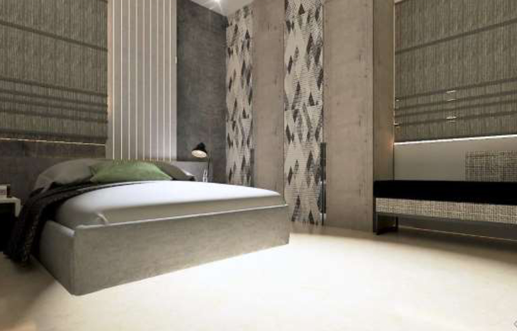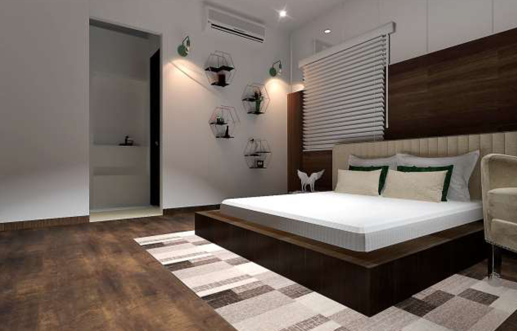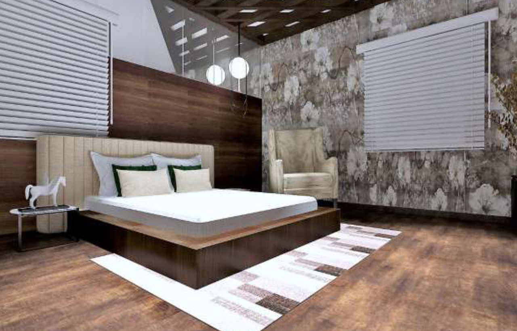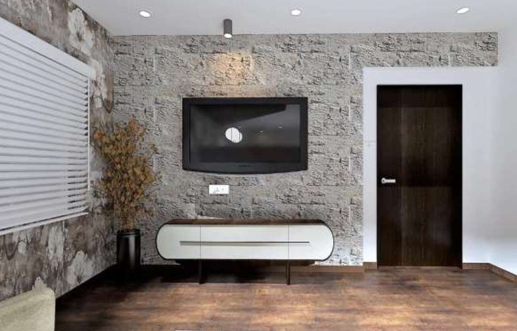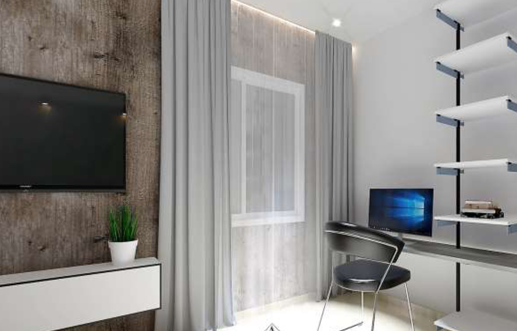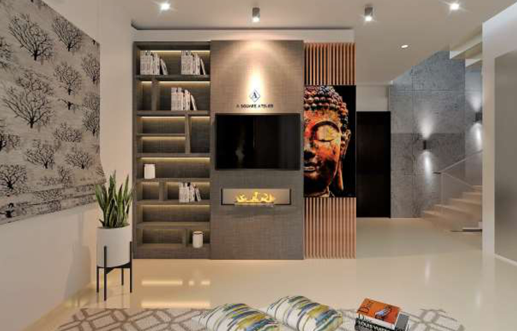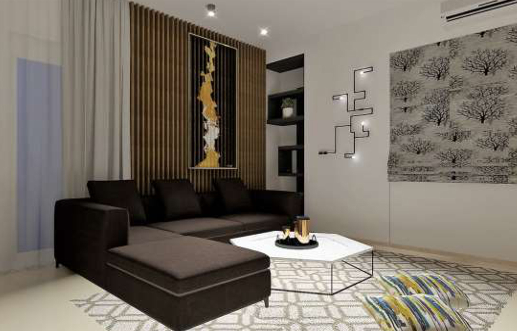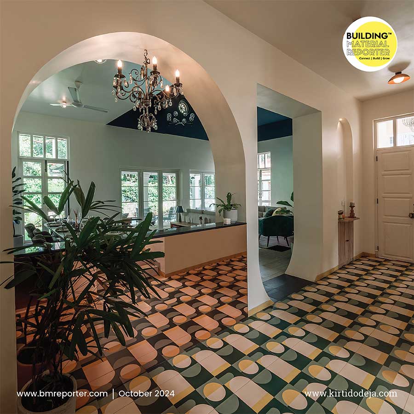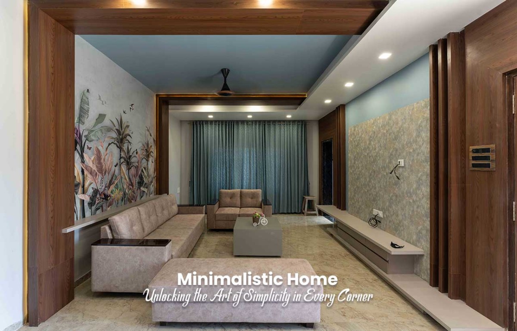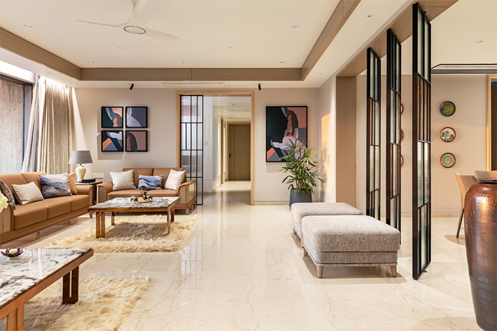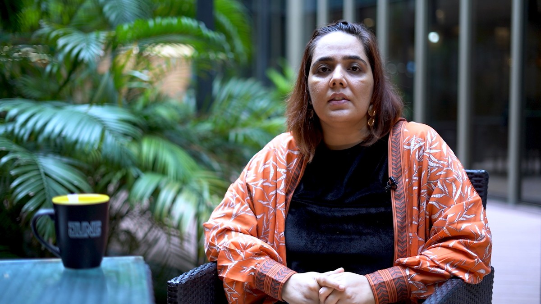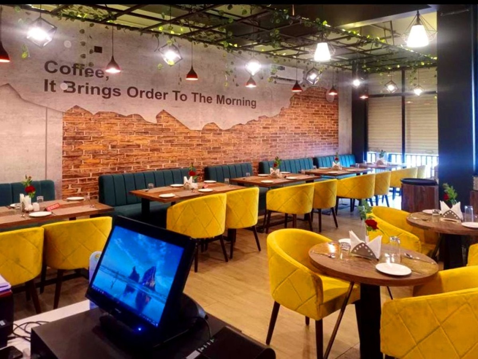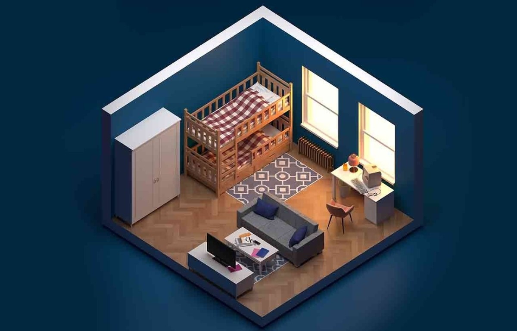A House Resembling Modernism and Industrial Design
- June 16, 2022
- By: Editorial Team
- INFLUENCERS
Mayfair Villas, located at Tellapur, Telangana, Hyderabad, flashes a combination of Modernism with rustic and Industrial touches designed by a young Interior Design firm, A SQUARE ATELIER, Hyderabad.
Drawing Room
The residential villa design was proposed keeping in mind a raw concept to evolve all around in an elegant and balanced manner. The Drawing area and the living are separated to create privacy with an MS partition in frosted glass with an exposed white brick wall exhibiting rustic finishes to achieve the desired look.
For the False Ceiling, the clients were keen and inclined towards maintenance-free, so we used concrete and cement finishes to amplify the feel of a soothing house.
Living Room
The living area is simplified using a minimal yet chic arrangement of rafters in a linear pattern against the back wall with a suspended pendant light fixture, a completely modern and comfortable sofa, and a centrepiece with fresh, welcoming colours soft sheers.
Dining Room
For the dining, an accommodation of six people, keeping in mind the best Vastu, sage green chairs with a floor-mounted marble finish vanity basin and a clear crockery unit, the space is tremendously open and aesthetic.
Kitchen
We designed a completely modular kitchen with an arch styled entry adhering to the client’s brief with matte suede finishes making it stand out subtly feeling the difference. We were reluctant to design a distinct kitchen escaping the ordinary, keeping in mind the durability and functionality for the family to utilise it nominally.
Guest Room
There had to be enough circulation in the Guest Bedroom, where we ought to play and shuffle with concrete. Digital matte finishes for the wardrobe keeping the space charming and minimalistic with black metal open shelving and nature-friendly jute furnishings.
Pooja Room
For the Pooja, neither a completely closed nor a completely open entry was the brief. So, we inculcated a semi-open fence entry where the existing window is covered with a CNC cut out on either side, highlighting the area dominantly.
Master Suite Bedroom
Rich dark walnut veneer, Mirror panelling with white wooden Venetian blinds enhance the Master Suite bedroom. The core, intact planning with cladding and sleek console defines the style of this room.
Also, the triangular rafter ceiling created above beautifies the suite with a small walk-in wardrobe.
Boy’s Room
Son’s bedroom is designed to look relaxed, subtle, trendy and versatile by getting in a cozy aura with rich tones of chocolate brown and neutral greys.
The window portion is transformed into a low ledge seating, making it functional.
Family Lounge
A bookshelf cum TV unit meticulously designed with grace exposing a sense of serenity to the lounge for the family to spend weekends and laze around was the brief the lounge was designed up to. Industrial light fixtures are used on the wall to modify the look.
The staircase walls are completely covered with tiles and wall-mounted light fixtures to illuminate the area in a stylish way.
Specifications
Project Name: MAYFAIR VILLAS
Design Firm: A SQUARE ATELIER
Project Status: INTERIORS PROPOSED
Year: 2021
Built-Up Area: 4000 Sq. ft
Carpet Area: 3196 Sq. ft


