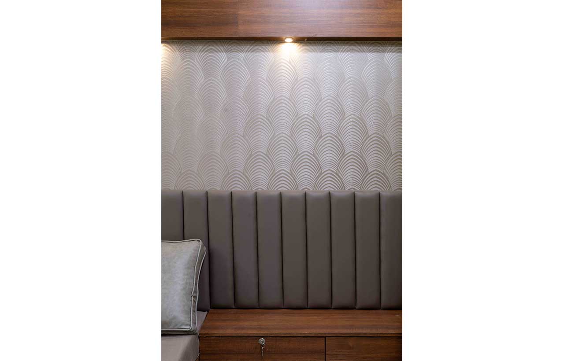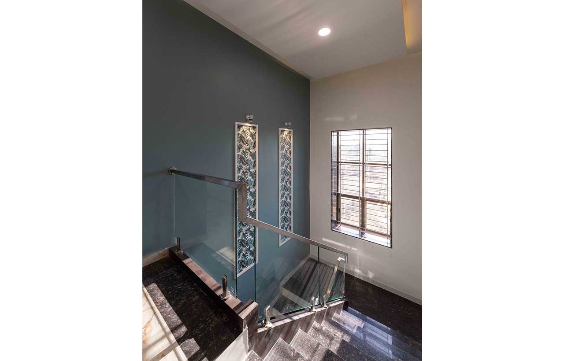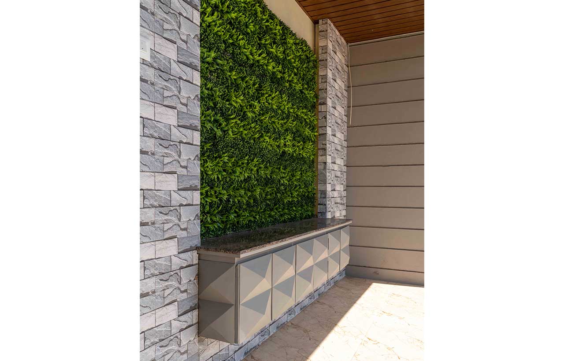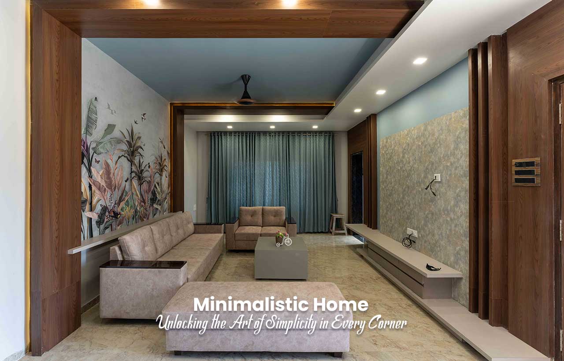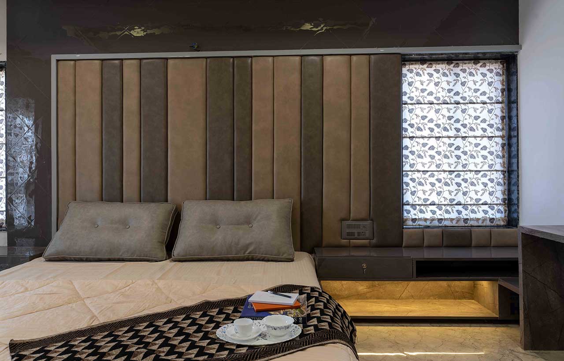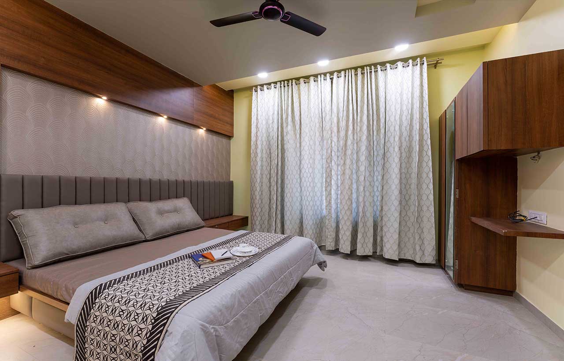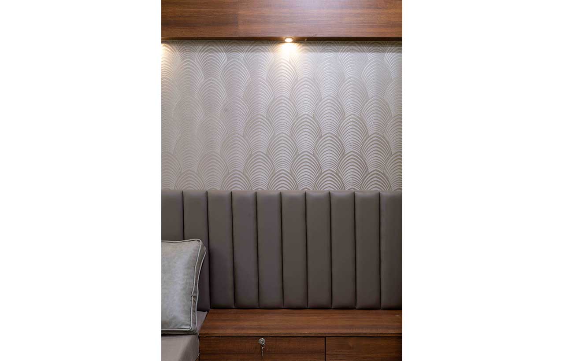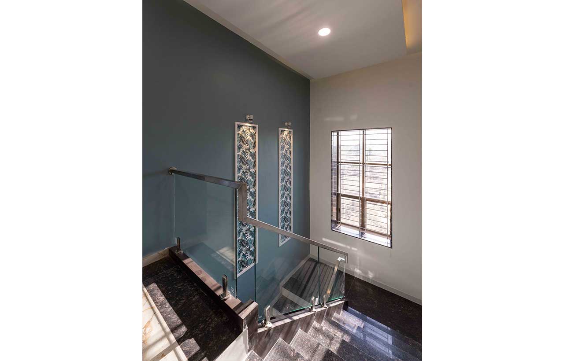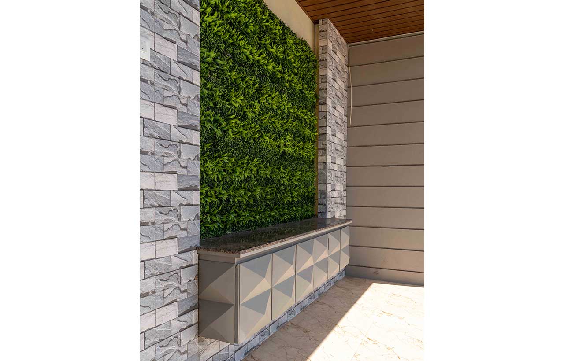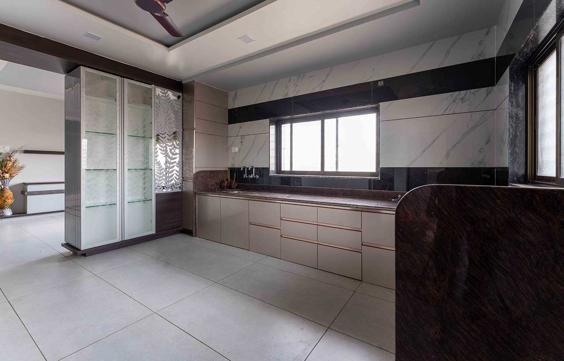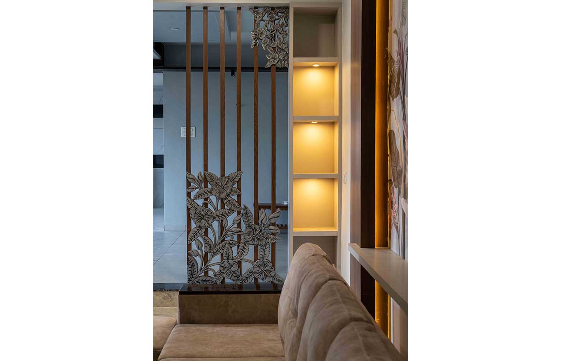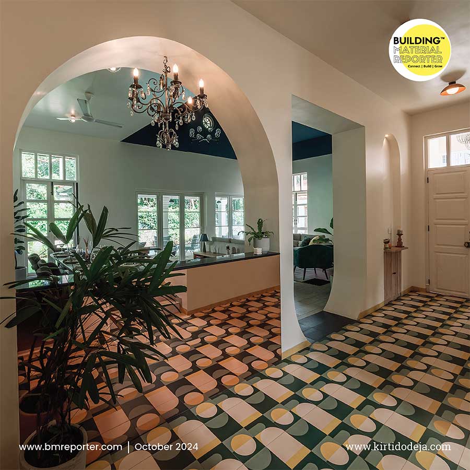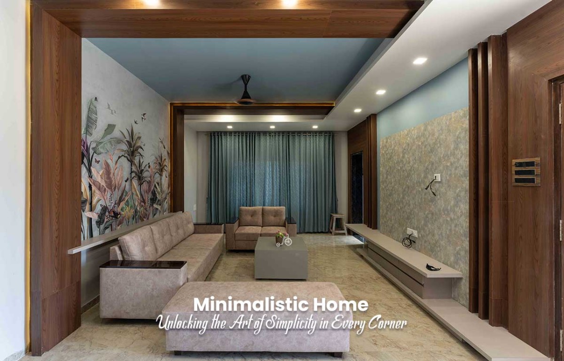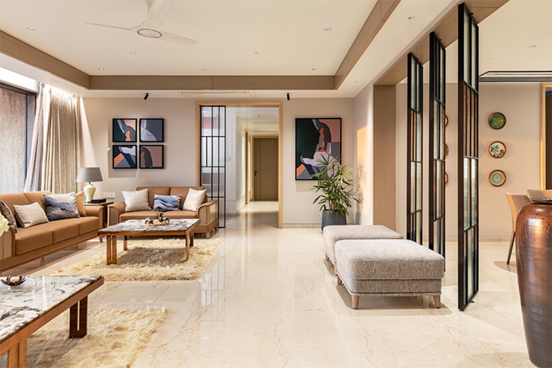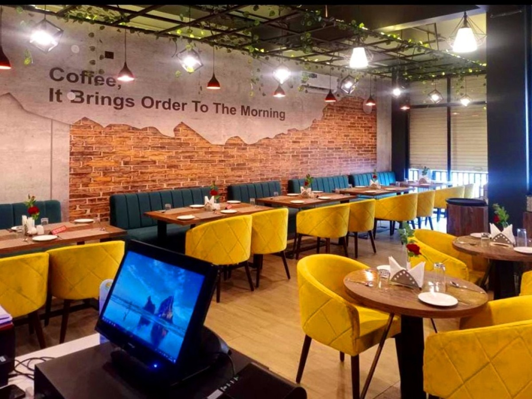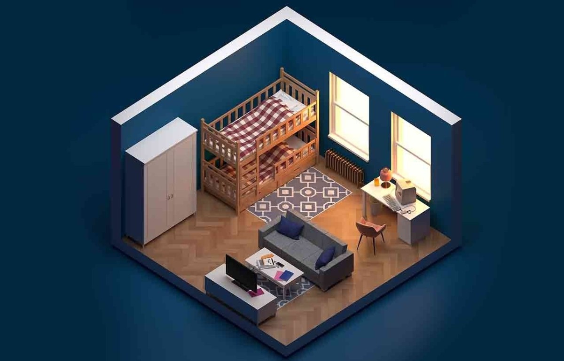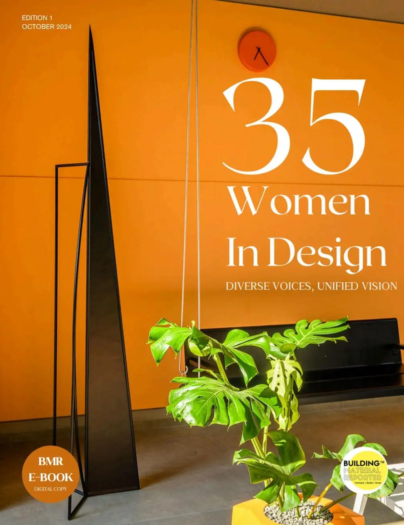Minimalistic Home: Unlocking the Art of Simplicity in Every Corner
- October 23, 2023
- By: Editorial Team
- INFLUENCERS
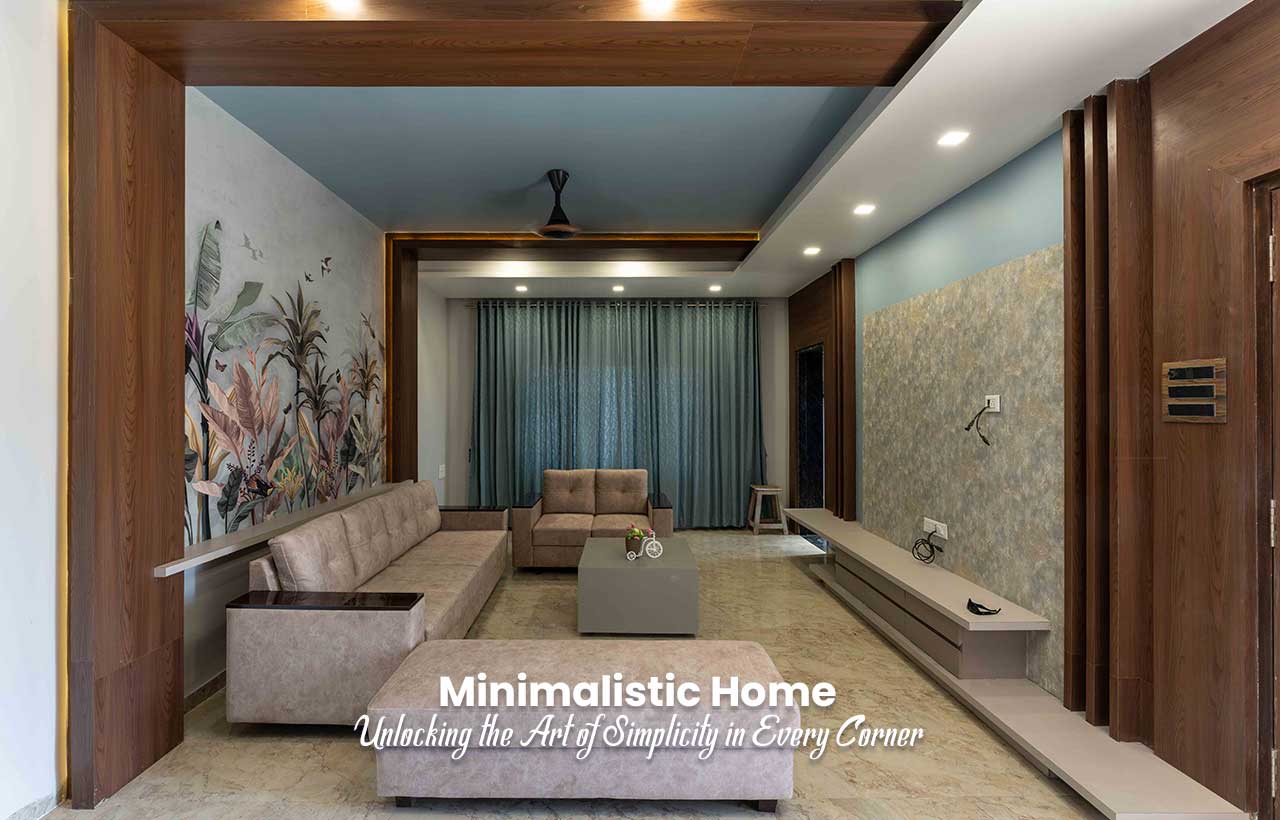
A residential interior project designed by Top Notch Design Studio marks an example of cost-effective techniques using minimalistic materials and creating an elegant home. This project is constructed over 3200 sq. Ft. and the rest of the area serve as the serene and exquisite landscaped.
The location of the site is in a city famed for producing silver, Hupari. It was difficult for an architect from an urban location to build freshly styled residences since the markets were far away. As a result, it was important to figure out a project's viability before adopting trendy designs because of the expense and transportation issues with materials. The client was a member of the Hupari culture, a manufacturer and trader of silver metal. He was quite clear about the specifications he wanted for how his own house SHOULD BE from the beginning of the project.
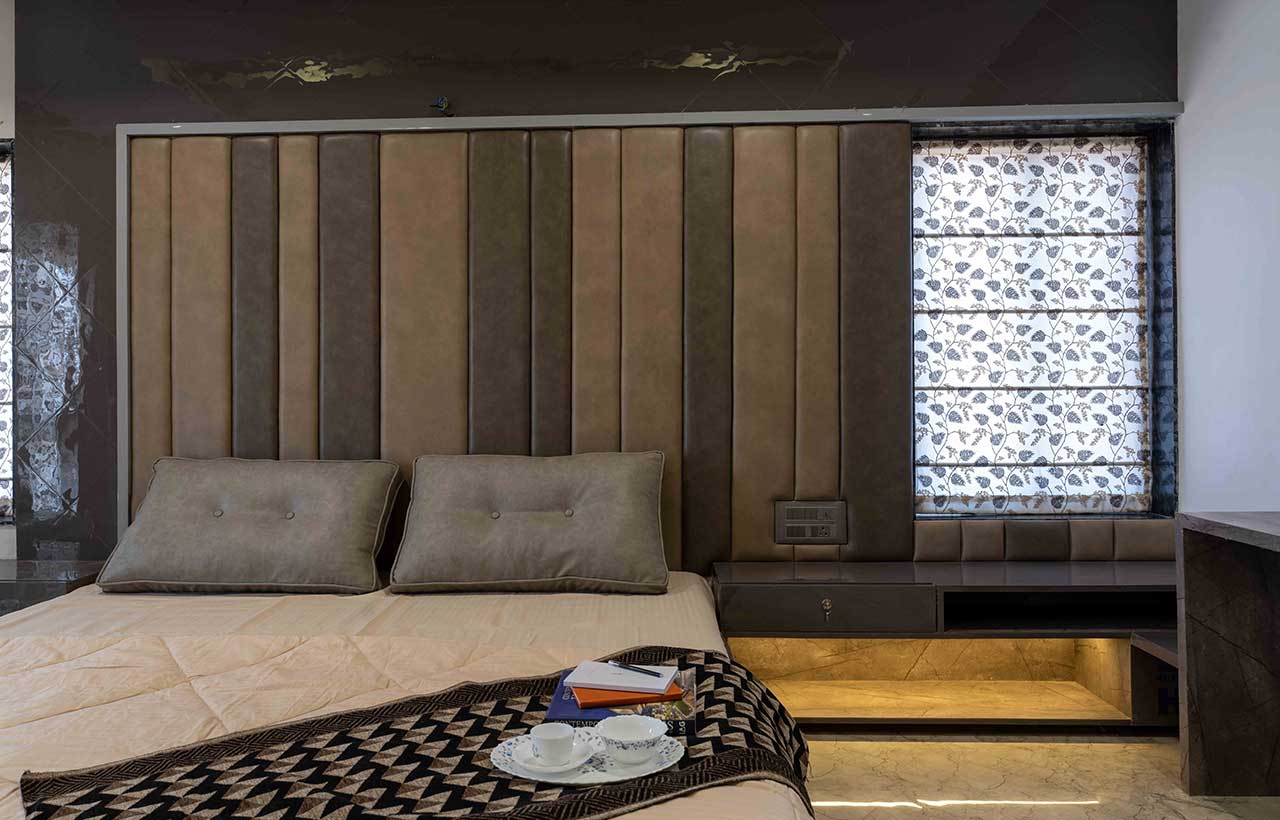
This residence is situated over about 14,000 plot areas whereas construction of total floor plates is about 3200 sq. ft. The ground floor is totally formal whereas the upper floor is designed with private locking considering privacy. The architect's approach was to think out of the box and revisit her own ideas in terms of conserving materials and reusing them in an aesthetic way. So she decided to research and collaborate with the local vendors and bought most of the beautiful relics. This helped the project to cut off extra surplus charges which usually occur in every construction project.
"Minimalism is the design," says the principal architect, Ar. Tanvi Kulkarni. From the beginning, the idea was to create simple and elegant spaces well-ventilated with economical materials, proper space utilization, Zero waste, volumetric explorations, & aesthetics. So, the whole project looks chick & beautiful by keeping minimum furniture loaded areas.
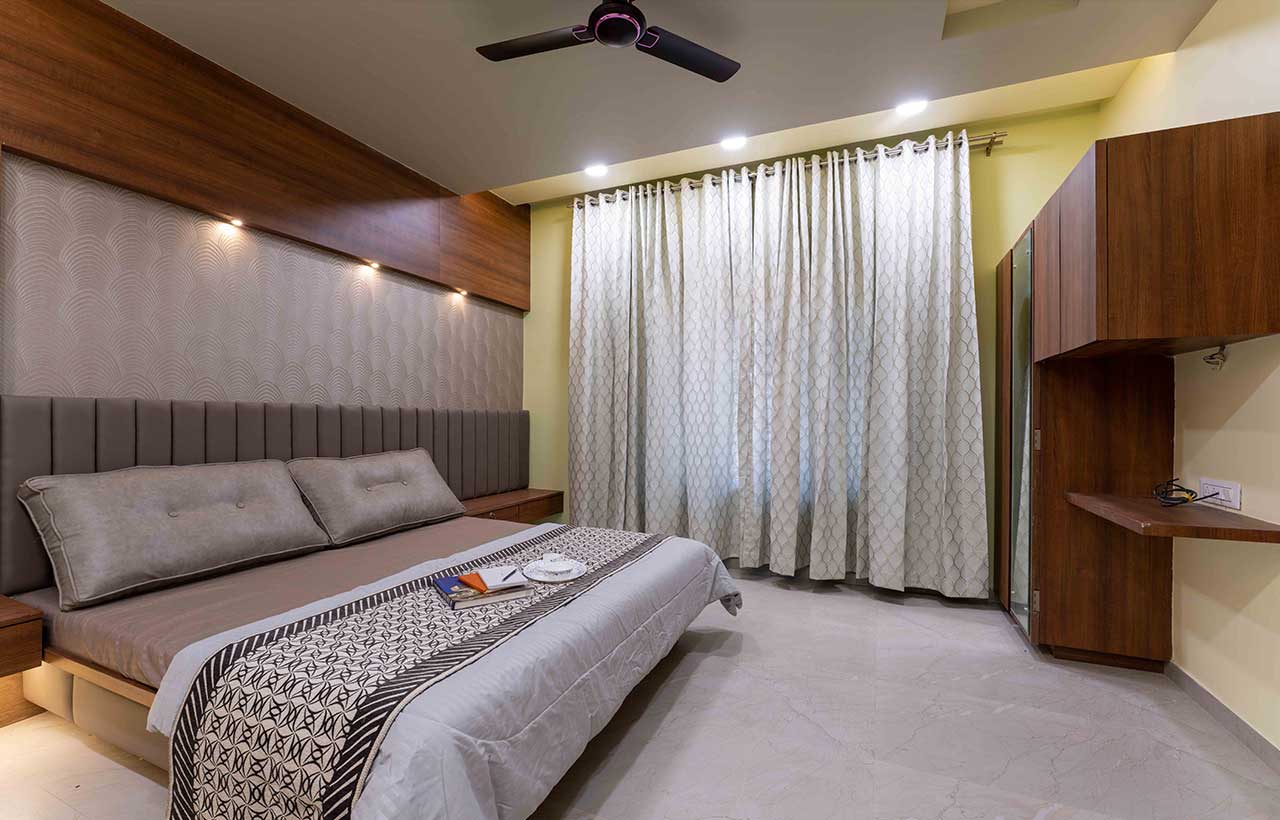 Avoiding the negative space and utilizing the natural ways of ventilation like sun rays, Light, and cross ventilation resulted in designing high-volume windows and door openings. Rather than going for bulgy and large volumetric furniture units, the furniture was crafted with low material consumption and controlled the material requirements. The main door was designed and customized as per the nature of the space using waste MDF over the main block board which gives dual purpose as a handle as well as aesthetic beauty. The same MDF pyramids are designed over the verandah console beside the main door. The prevailing beauty of the welcome area is enhanced in such a way that no one will call it just a verandah.
Avoiding the negative space and utilizing the natural ways of ventilation like sun rays, Light, and cross ventilation resulted in designing high-volume windows and door openings. Rather than going for bulgy and large volumetric furniture units, the furniture was crafted with low material consumption and controlled the material requirements. The main door was designed and customized as per the nature of the space using waste MDF over the main block board which gives dual purpose as a handle as well as aesthetic beauty. The same MDF pyramids are designed over the verandah console beside the main door. The prevailing beauty of the welcome area is enhanced in such a way that no one will call it just a verandah.
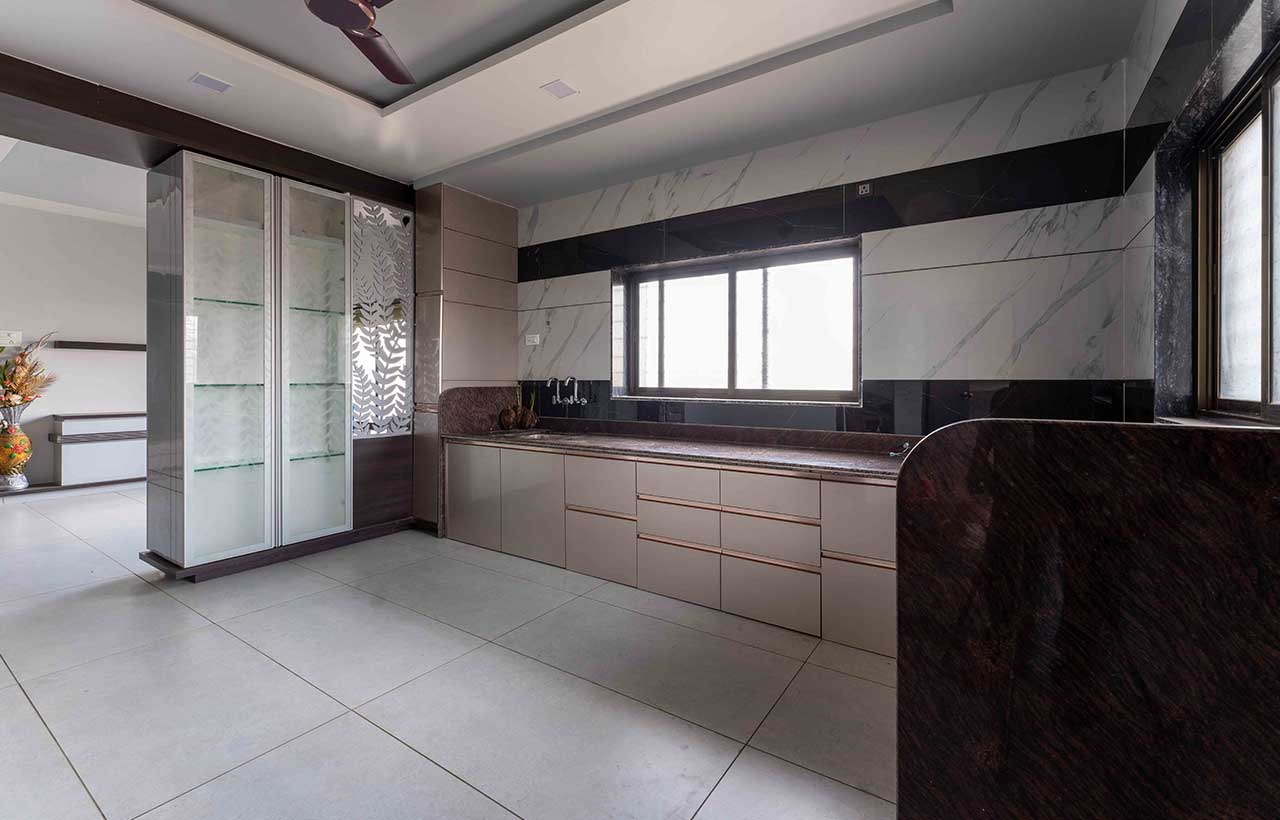 Further, it is beautified with a vertical artificial garden. The use of chick and formal duco shades further adds to the beauty of the entire room. Adding drama to the use of WPC embossed jail in the living area as a sheer partition enhances the overall beauty which is further duco painted in an antique finish. The hall acts as the prime area where formal and informal activities will be held and thus keeping that in mind, a contemporary-styled tv unit and a formal leateritte sofa lounger were planned. Customized wallpapers are used to give a fine touch of exotic green lush. Sensible use of ply wastages as console handles clear the smart way of featured furniture. This also minimizes the bold look of regular metal handles and achieves a seamless design.
Further, it is beautified with a vertical artificial garden. The use of chick and formal duco shades further adds to the beauty of the entire room. Adding drama to the use of WPC embossed jail in the living area as a sheer partition enhances the overall beauty which is further duco painted in an antique finish. The hall acts as the prime area where formal and informal activities will be held and thus keeping that in mind, a contemporary-styled tv unit and a formal leateritte sofa lounger were planned. Customized wallpapers are used to give a fine touch of exotic green lush. Sensible use of ply wastages as console handles clear the smart way of featured furniture. This also minimizes the bold look of regular metal handles and achieves a seamless design.
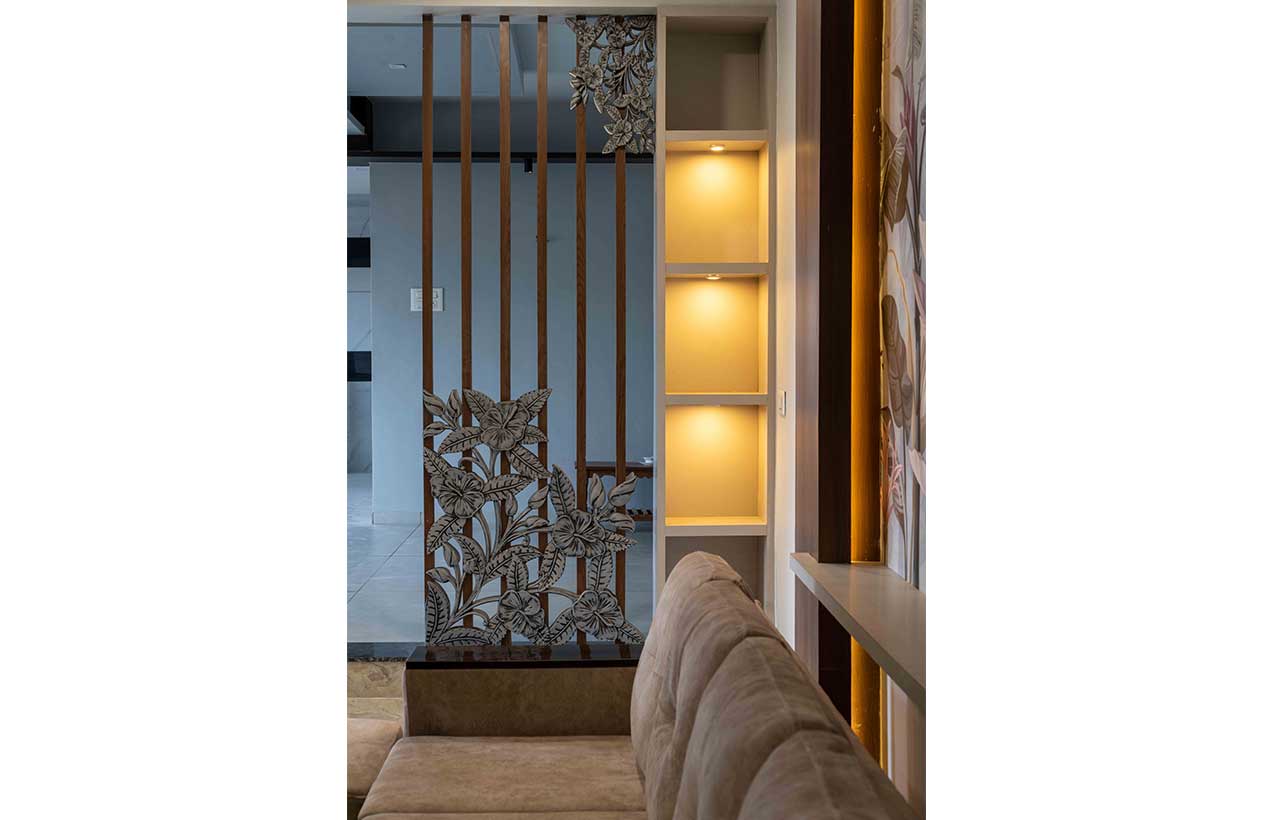 Specifications:
Specifications:
Project Name: Minimalistic Home
Project Location: Kolhapur, Maharastra.
Designers: Ar.tanvi Kulkarni
Area: 3200 sqft
Completion year: 2023
Photo Credits: Aditya Man, Miraj.
Firm Name: Top Notch Design Studio, Ichalkaranji





