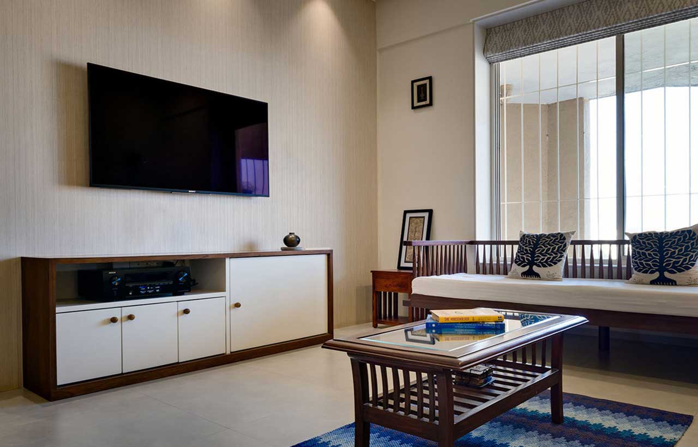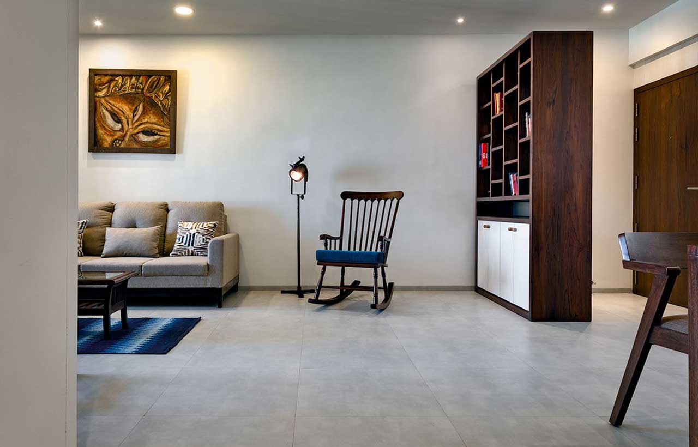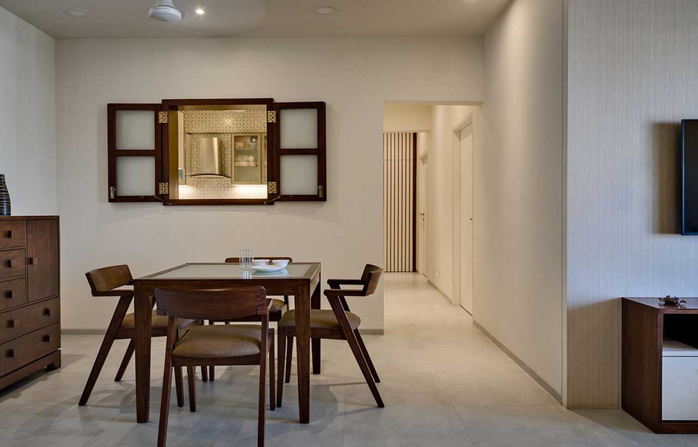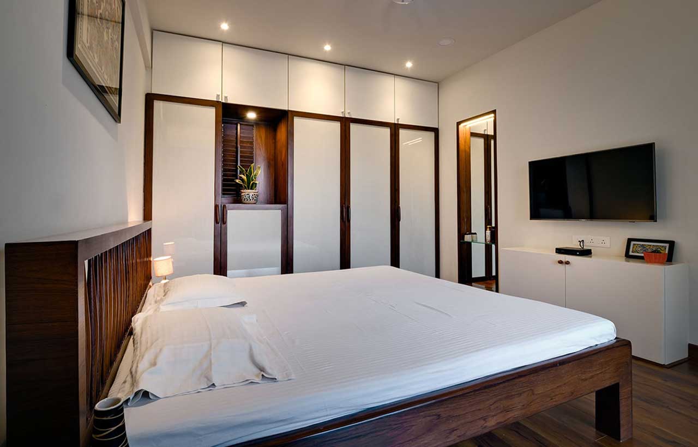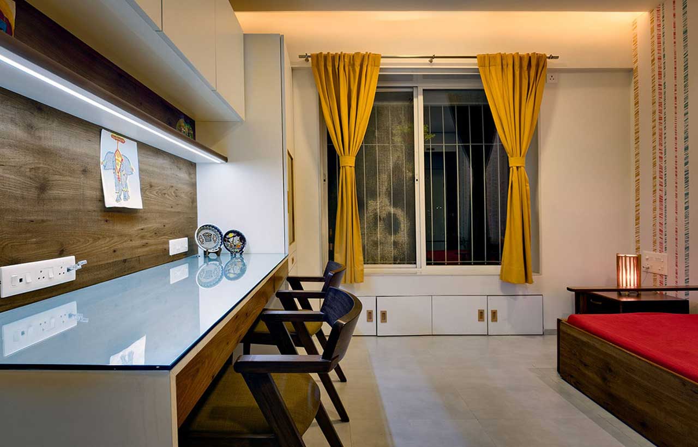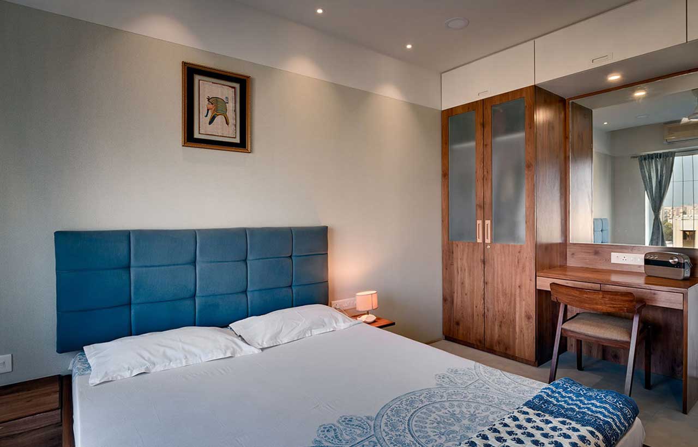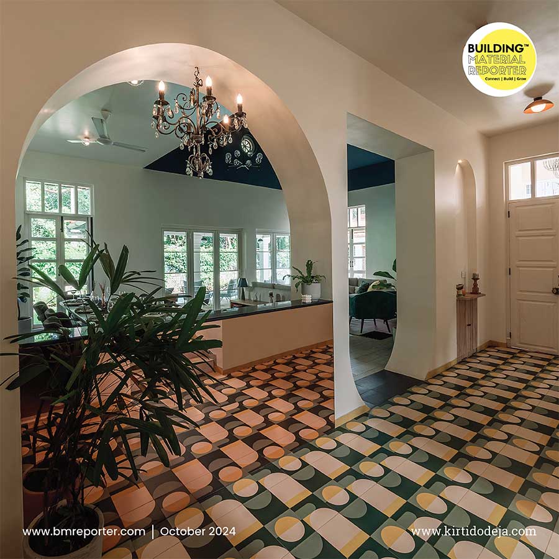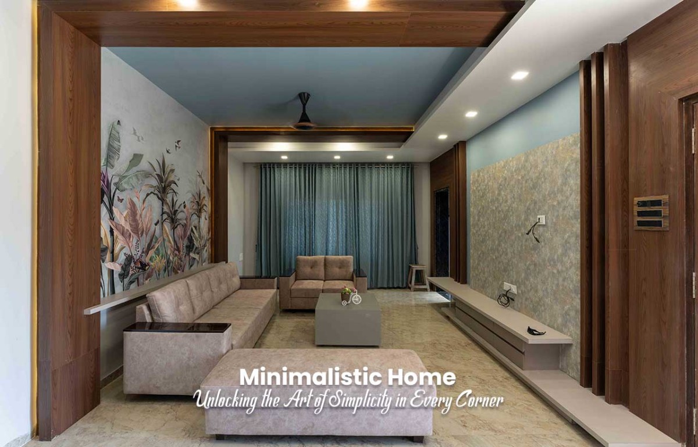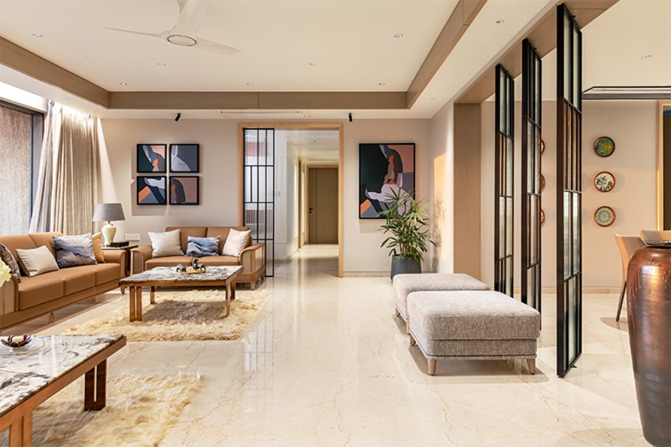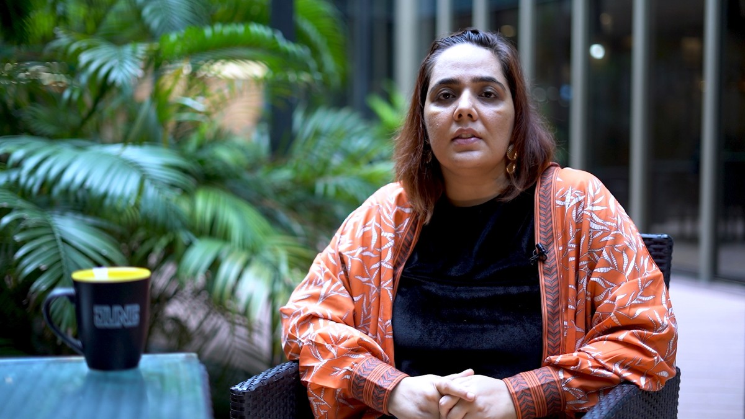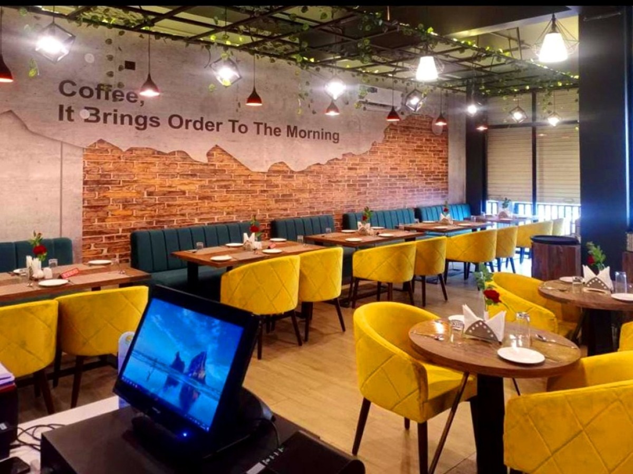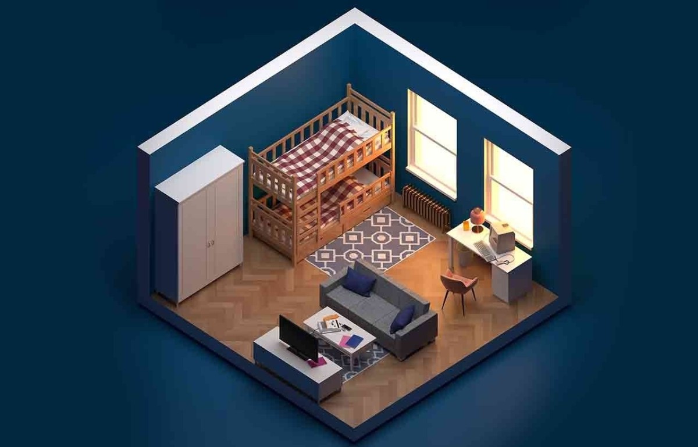When Splashes of Wildness Meet Simplicity of Design
- June 11, 2022
- By: Editorial Team
- INFLUENCERS
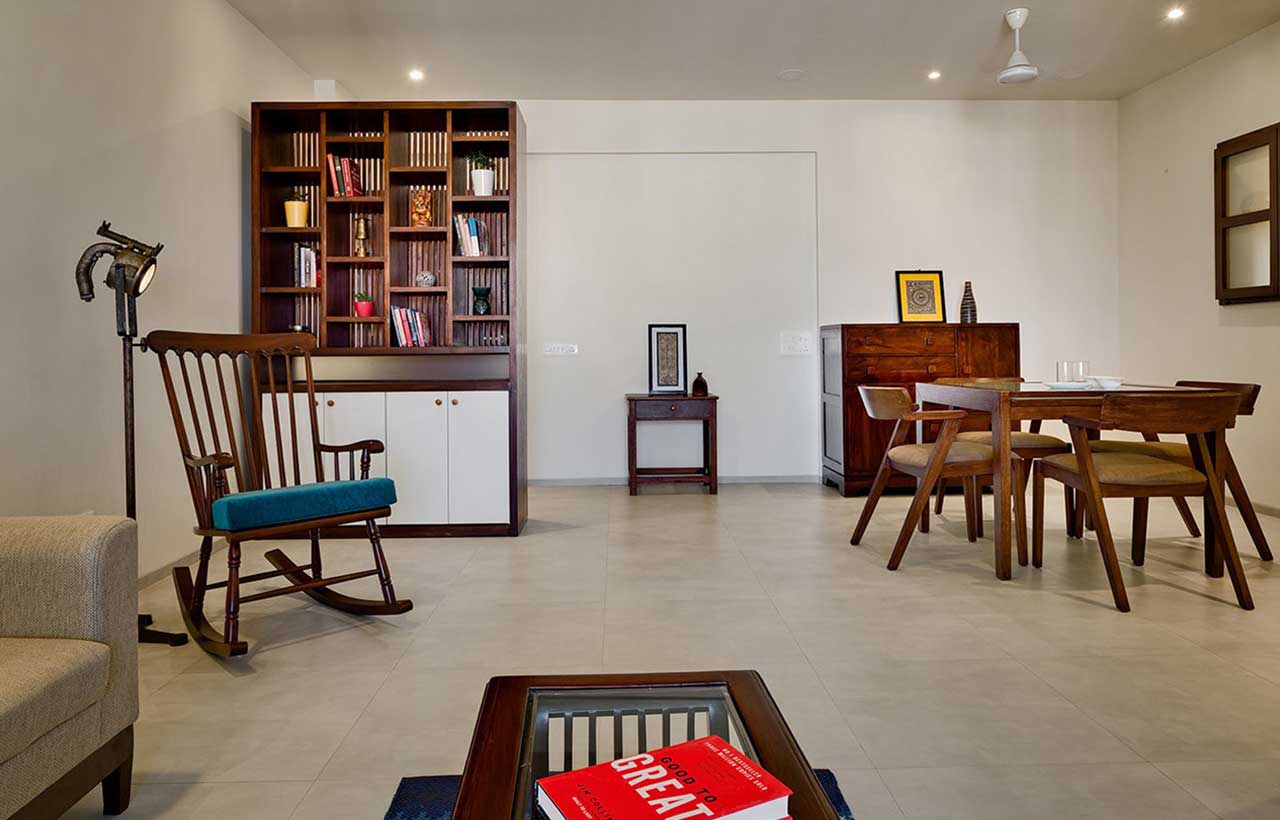
Conceptualization might look easy, but the idea and implementation require extensive concentration.
In an increasingly technology-driven world today, the feeling of having a space to detox one's self is becoming more of a necessity than luxury. As cliched as it may sound, the home is where the heart is. And if there is something that can be done to ensure that that heart is a peaceful one, there is nothing else left, but to do it.
With that thought in mind, the architects at Meraki Architecture, designed the Mitra's Residence, to create a place where one can come back to at the end of the day, and truly feel 'at home'!
Design Concept
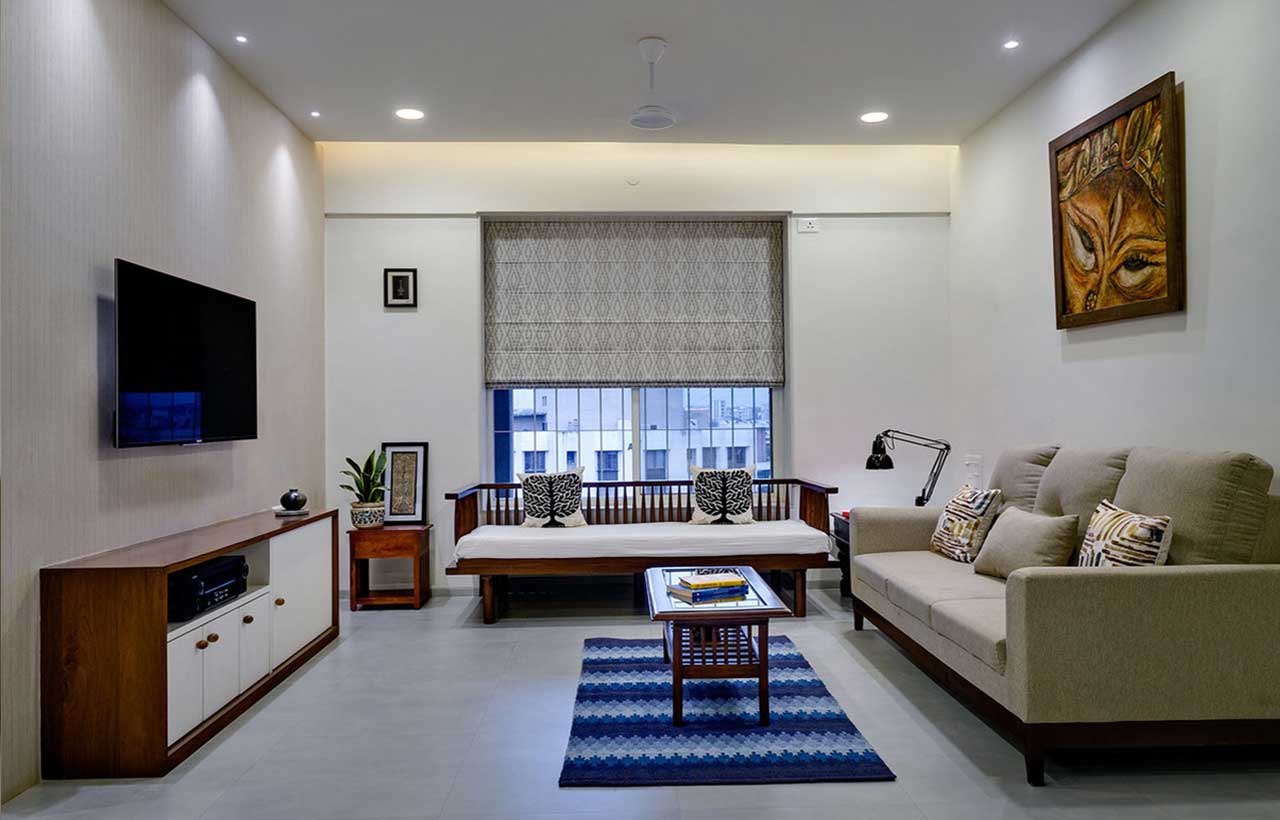
While an overpowering sense of calm greets us on entering the living room, it takes only a few glances around to realize the designed simplicity standing out with a thoughtful use of the space.
The multi-purpose living room blends areas designed with different utilities in mind, to create a space with no boundaries. The dining room, overlooking the kitchen and vice versa, lends the same language of transparency and access to the rest of the house. These connections, allowing an exaggerated sense of space and freedom, extend the same sentiment to the inhabitants of the space as well.
With an intrinsic desire for warmth and comfort in mind, the minimal colour and texture palette allows us the balance between the traditional and contemporary. The use of white as the primary colour starkly adds to the aura of the space, while the presence of classic wooden furniture infuses an element of nostalgia in it.
Adding to the clean and rustic feel however, accents of colour have been introduced through the tapestry, artifacts and pieces of art splashed around in accents, embroidering the room with a soul, But let not the simplicity of design fool you.
Although, not techno-savvy or gadget heavy by choice, spaces like the kitchen also take on the contemporary-traditional feel through detailed tiles, thoughtfully spaced out gadgets on basis of flow of work, and adequate storage and lighting. All of it ensuring the perfect blend of form and function, it is difficult to decide which preceded which. But when it has been designed to make life easier for the user, the question becomes redundant in itself.
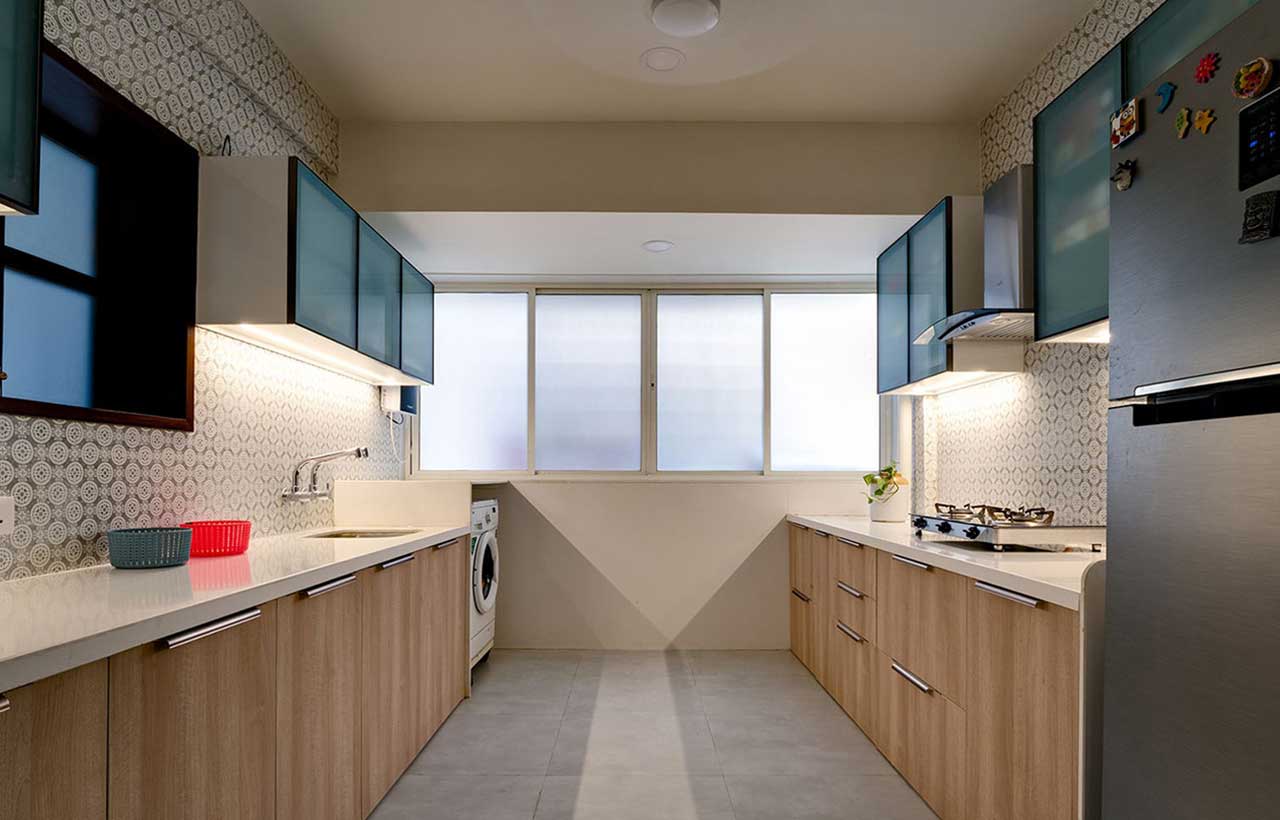 However, moving on to the more intimate space of the house, the bedrooms can be seen to don their own personalities with a slight touch of indulgence slipped in.
However, moving on to the more intimate space of the house, the bedrooms can be seen to don their own personalities with a slight touch of indulgence slipped in.
While the primary material and colour palettes form the base of these rooms, the use of solid colour on the headboard, bedspreads and other upholstery, changes the mood of the space completely, while still staying in sync with the rest of the house, almost like accommodating the different characteristics of the members, while still being a part of the family.
With a firm belief in working the context of a space - how best to use the surrounding in their most natural state, the strategic use and placement of reflective surfaces, specially across the windows, also produces the effect of inviting natural elements from outside to blend into the inside. While on one hand it creates a larger than life experience when inside the room, on the other hand, it also allows the original sentiment of simplicity, calm and connection to slowly envelop you, once you have spent some time in the room.
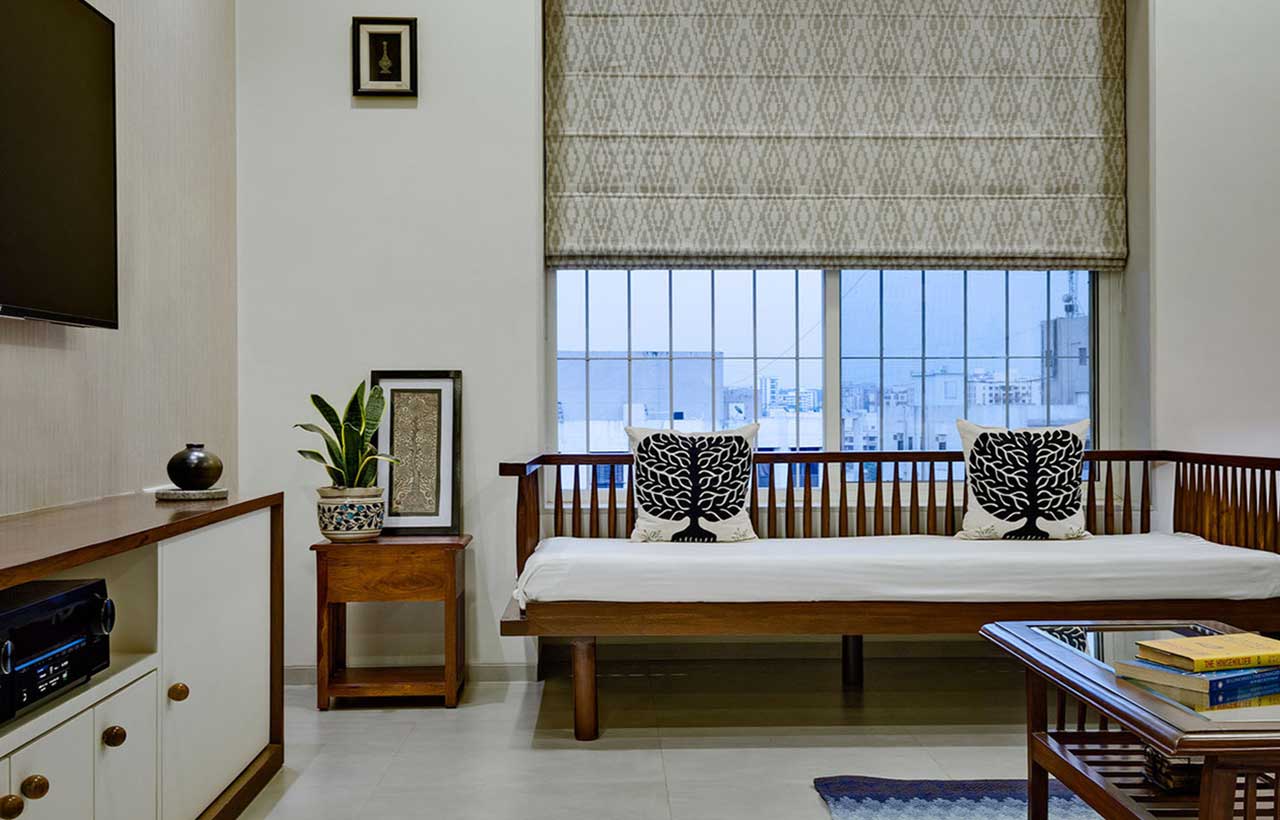
In conclusion, the simplicity in design and intent of the entire house, delivers the efficiency of a well-designed system, with performance traits just as emphasized as aesthetics in the perfect blend of familiar solidarity and streaked splashes of wildness.
Specifications
Architects/Designers: Meraki Architecture, Pune
Design Team: Ar. Aniket Hundekar , Ar Niranjan Bhome , Ar. Bhumika Rathore
Typology: Residential Interiors
Area: 690 sqft
Year: 2019
Manufacturers: Jaguar Sanitary Ware, Asian Paints, Wipro, D-Decor, Glen
Clients: Riya & Adhishesh Mitra
Total Cost of The Project: Around 35 lakh
Picture Courtesy: Hemant Patil



