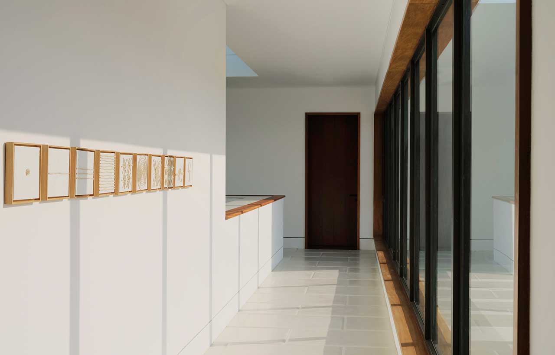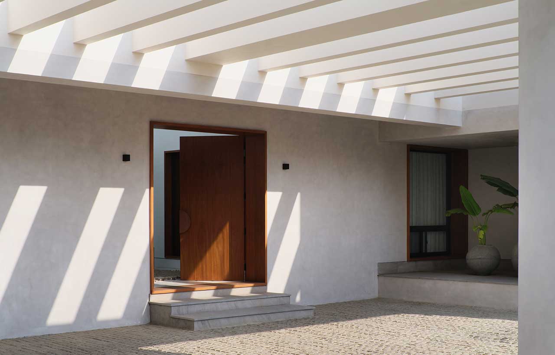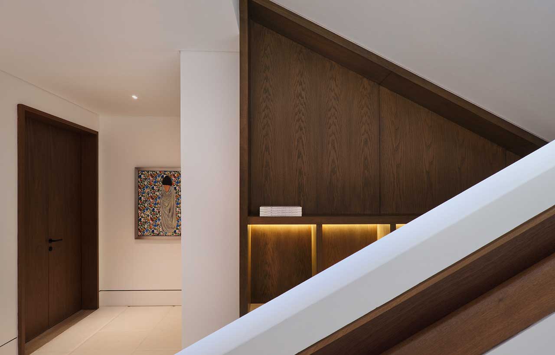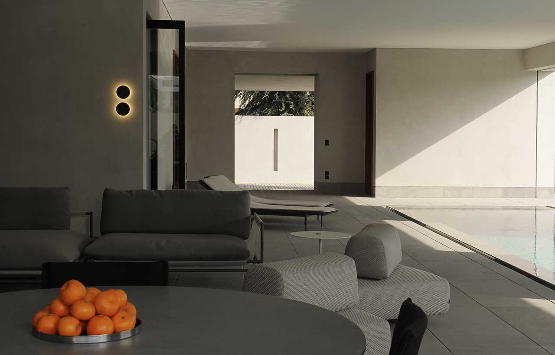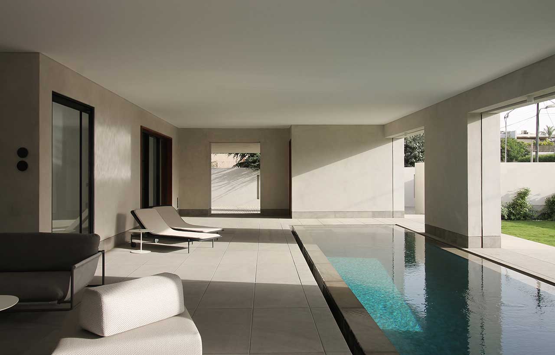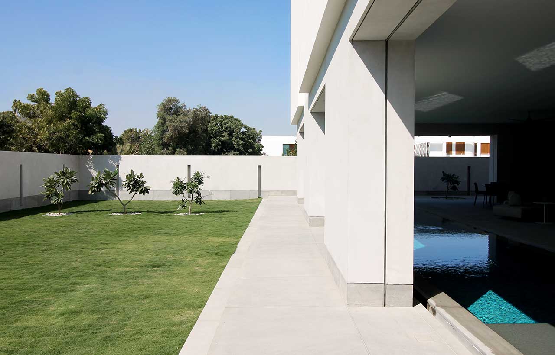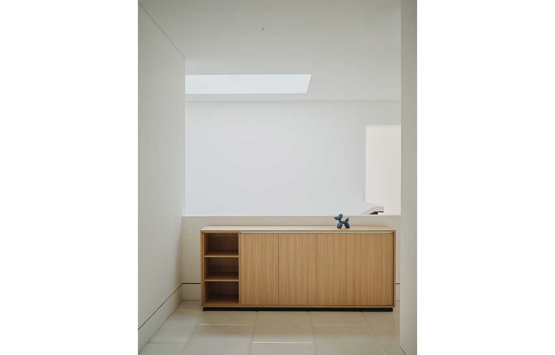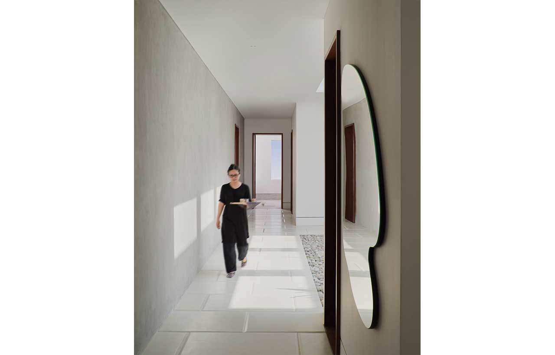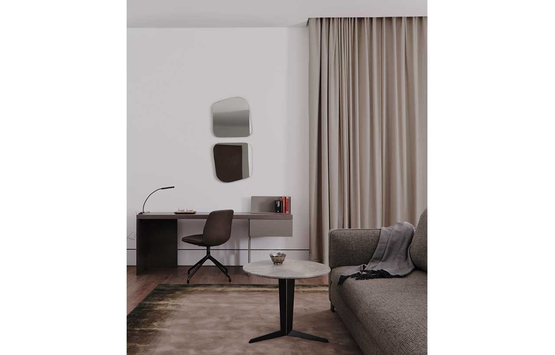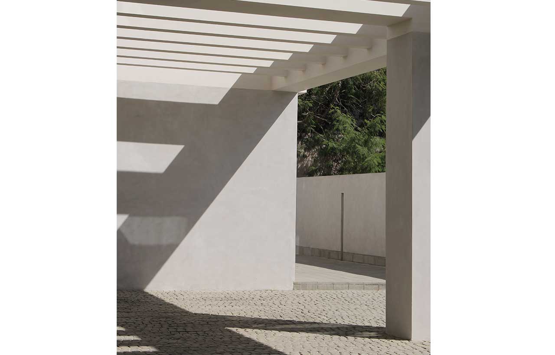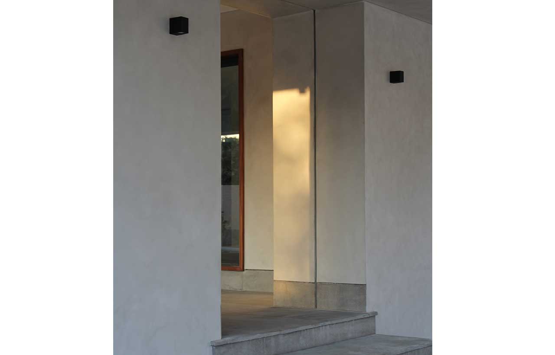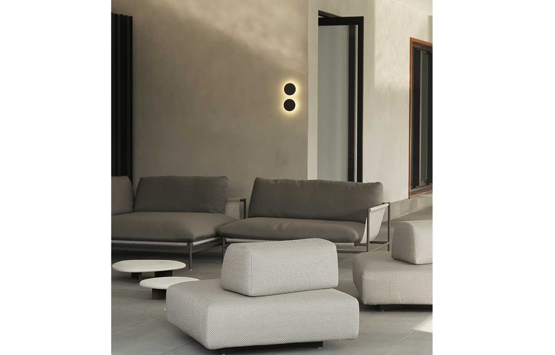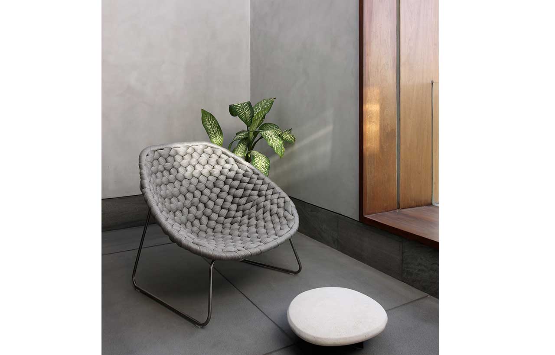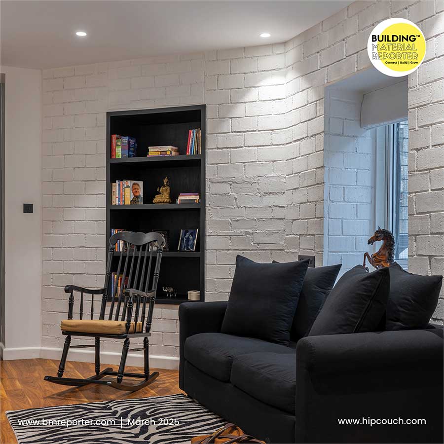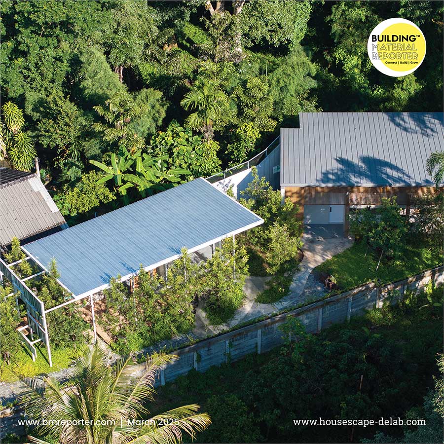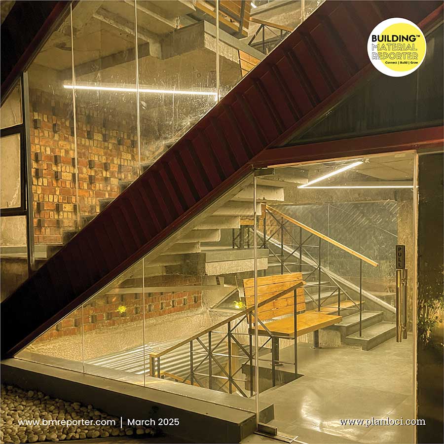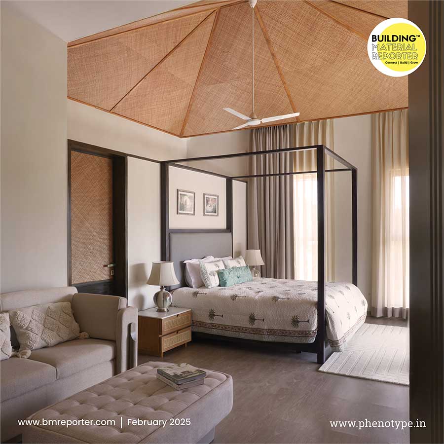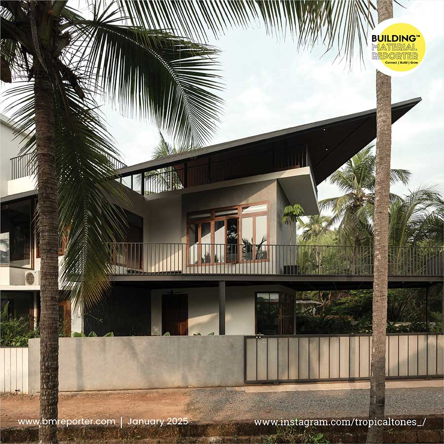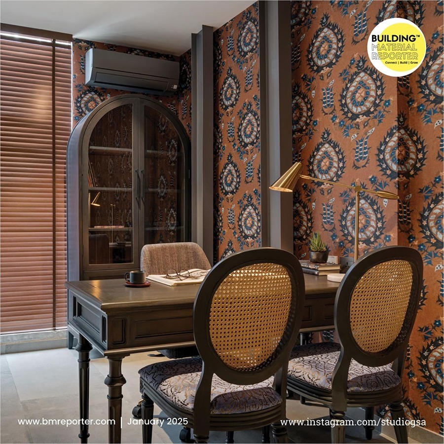An Architect's Home: Sense-stirring Creation
- July 20, 2023
- By: Editorial Team
- INFLUENCERS
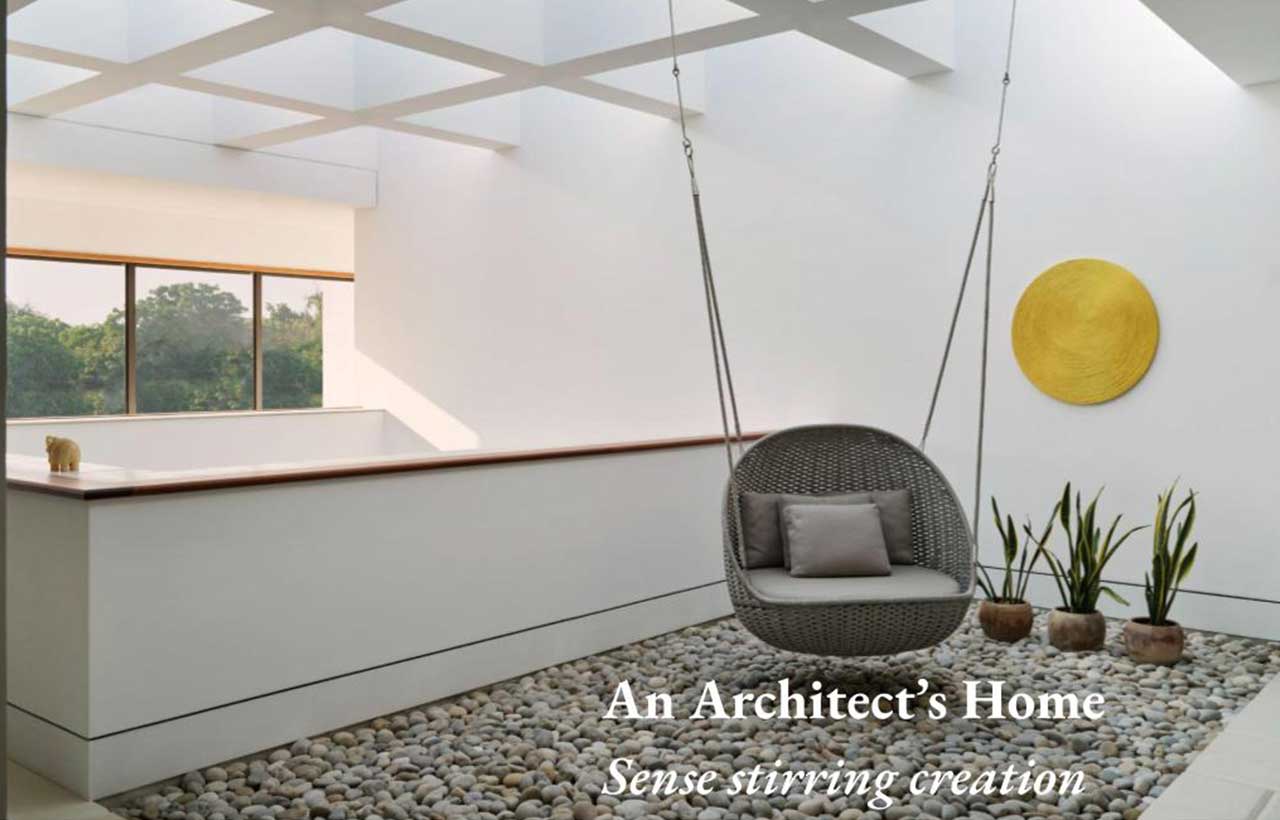 ALEEYA. The design studio is driven by evolution evolution in spaces, materials, objects, and light — in a world where change is the only constant. The studio seeks to forge its own path through ideas, feelings, and varied experiences rather than adhere to any norms. It develops atmospheres by experimenting constantly with solid and void, using design to arouse the senses. Her family's home, the Architect's Home, reflects this design philosophy.
ALEEYA. The design studio is driven by evolution evolution in spaces, materials, objects, and light — in a world where change is the only constant. The studio seeks to forge its own path through ideas, feelings, and varied experiences rather than adhere to any norms. It develops atmospheres by experimenting constantly with solid and void, using design to arouse the senses. Her family's home, the Architect's Home, reflects this design philosophy.
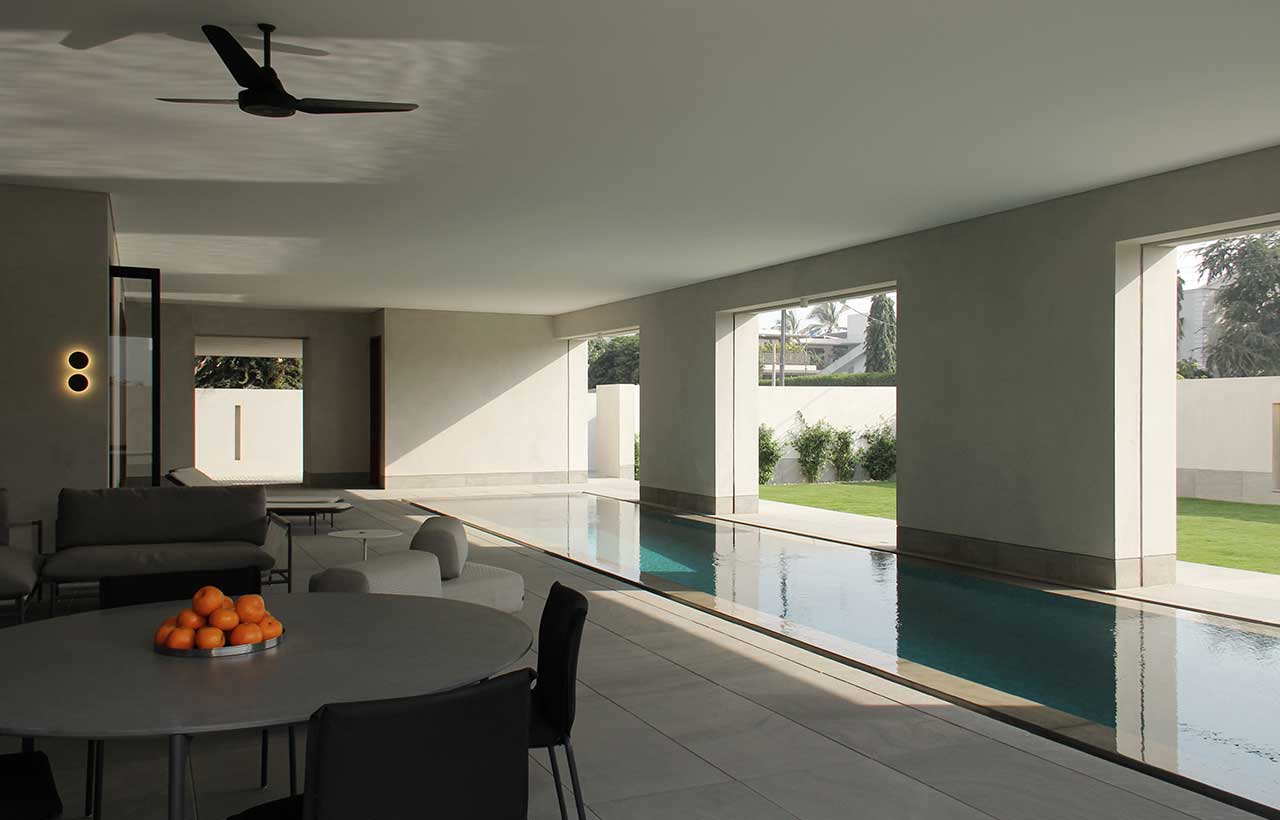 When the architect serves as both the client and the designer, the manifestation is an authentic vision that accurately reflects how the architect felt during design and breathes life into something that appears to be very organic. It enables unrestricted exploration that other forms of creativity might not.
When the architect serves as both the client and the designer, the manifestation is an authentic vision that accurately reflects how the architect felt during design and breathes life into something that appears to be very organic. It enables unrestricted exploration that other forms of creativity might not.
The Architect's Home is situated on a southwest-facing 2,000 square yards of land measuring 116'-6" wide by 149'-9" deep in a posh area of Karachi. Karachi is notable for having wealthy housing societies next to impoverished neighbourhoods that resemble villages.
The defense housing authority, where The Architect's Home was constructed, is made up of many neighbourhoods that adhere to stringent, outdated bylaws that were created decades ago. Most notably, these neighbourhoods must maintain a 30-foot setback from the front and 10-foot distances on all three sides of the boundary wall, predetermining the design restrictions.
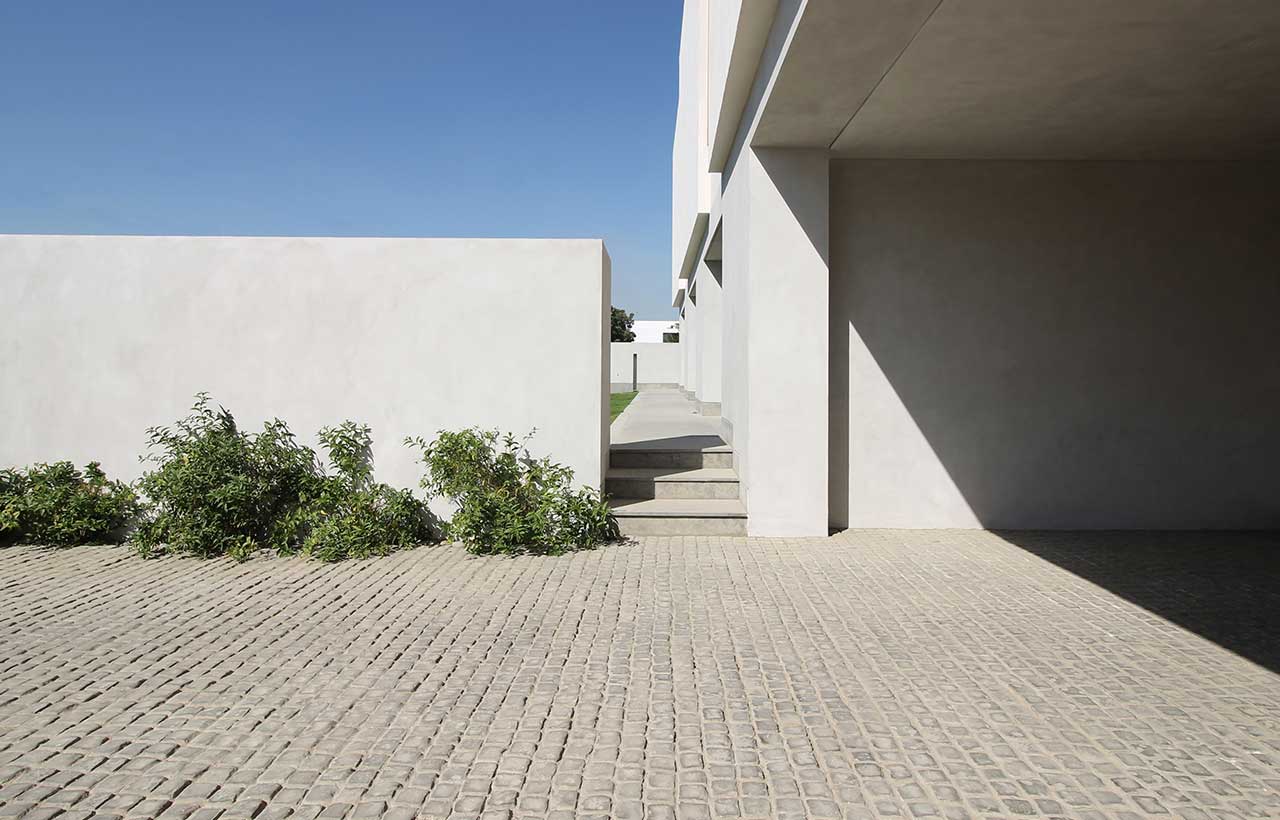 In a city like Karachi, cultural conventions and traditional values in certain respects influence how residences are designed, but in this case, the architect was eager to infuse her birthplace with a fresh look.
In a city like Karachi, cultural conventions and traditional values in certain respects influence how residences are designed, but in this case, the architect was eager to infuse her birthplace with a fresh look.
The facade is heavier than the other homes on the block because of its slanting protrusion masses covered in French crema limestone and the 7'-0" wide by 8'-0" high windows that are inserted between them. It also effectively hides a 95-foot-long driveway inside the boundary wall and main gate, giving some measure of privacy from the street. The plan was to conceal a huge, open, and bright living area behind a massive concrete building that echoed a Swiss exterior.
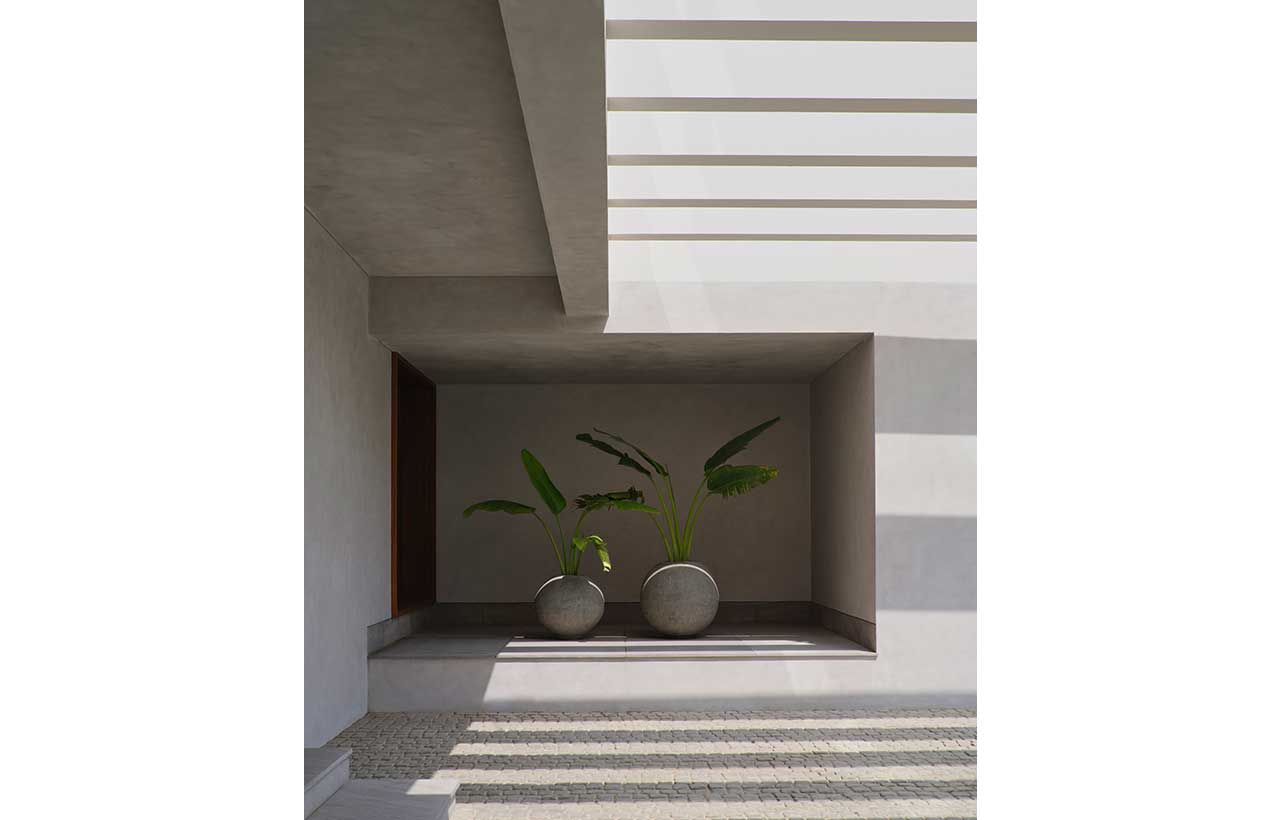 The home has two entrances, one of which leads to the quiet pool patio through a large glass pivot door, the other to a double-height entrance foyer that is 16 feet wide by 16 feet deep and is concealed behind a large 9-foot mahogany wood door that immediately floods the interior of the home with light that changes throughout the day--from sunrise to sunset.
The home has two entrances, one of which leads to the quiet pool patio through a large glass pivot door, the other to a double-height entrance foyer that is 16 feet wide by 16 feet deep and is concealed behind a large 9-foot mahogany wood door that immediately floods the interior of the home with light that changes throughout the day--from sunrise to sunset.
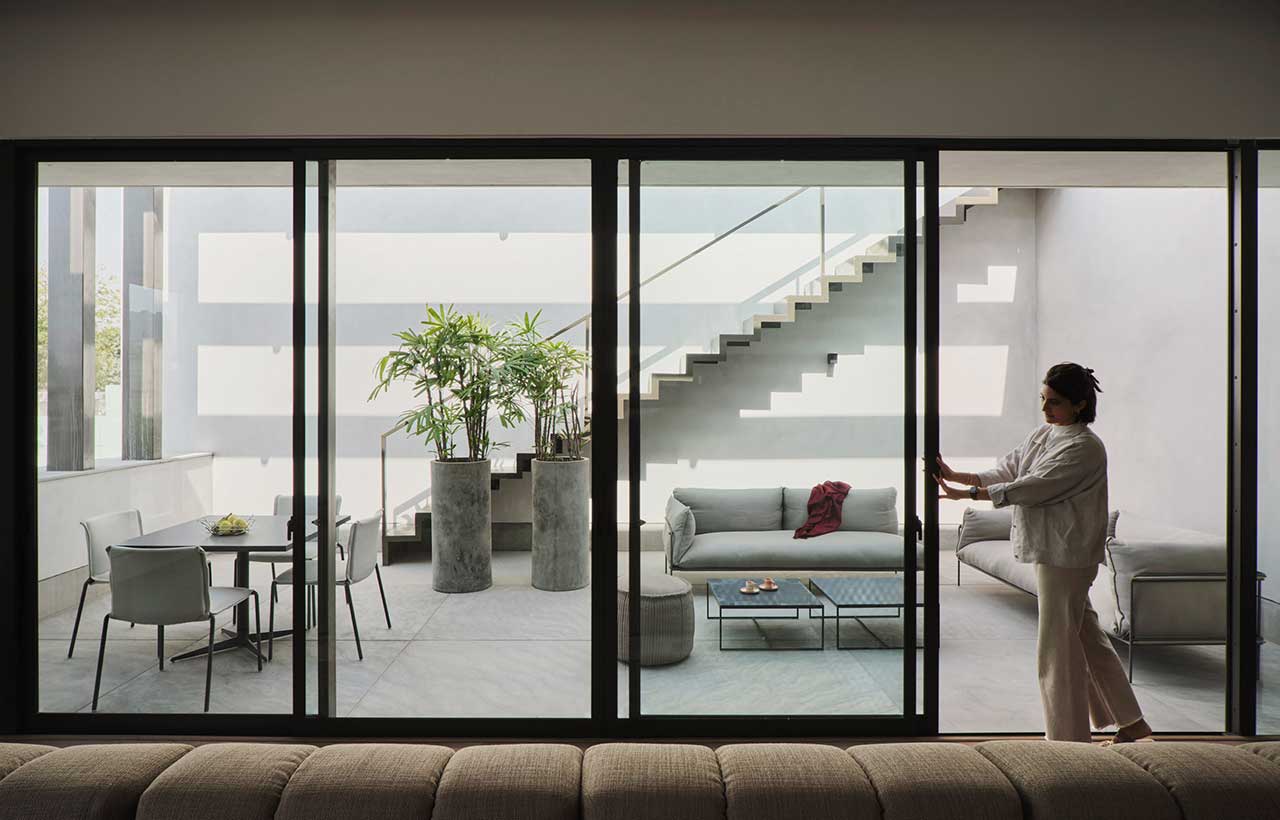 All window apertures were strategically placed to allow the warm Karachi sun to enter the home, immediately striking the soft interior materials and structural supports. The idea that intricate angles and distinctive curves give structures vitality is widespread.
All window apertures were strategically placed to allow the warm Karachi sun to enter the home, immediately striking the soft interior materials and structural supports. The idea that intricate angles and distinctive curves give structures vitality is widespread.
This house's structure was designed with the purpose of having wide circulation areas that generate a meaningful flow throughout the building and encourage movement inside. The Architect's Home expresses the essence of the architect by creating a setting that changes seasonally. Light and nature may disentangle emotions and create environments that stimulate our senses. Sometimes the loveliest experiences come in their most basic forms.
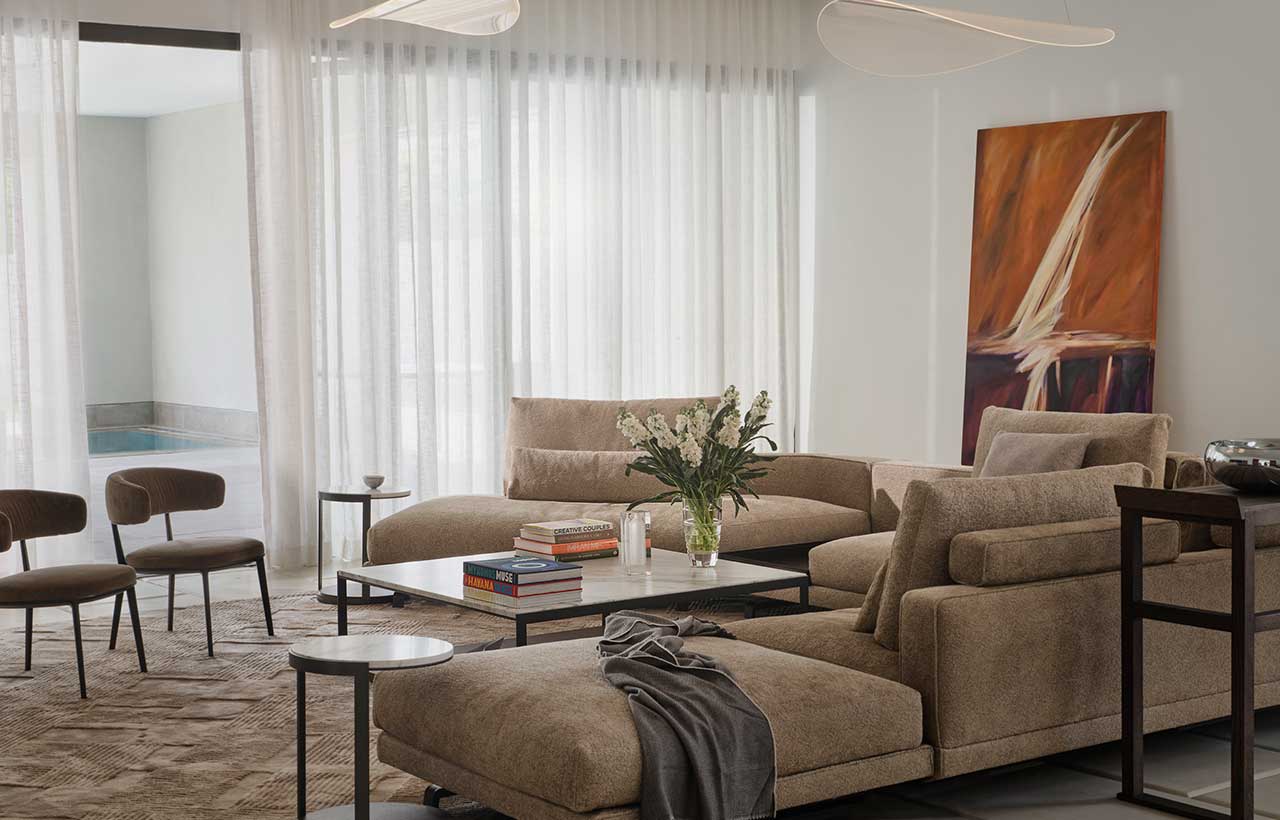 Specifications
Specifications
Project Name: An Architect’s Home
Architecture Firm: Aleeya Design Studio
Project Location: Karachi
Lead Architects: Aleeya Khan



