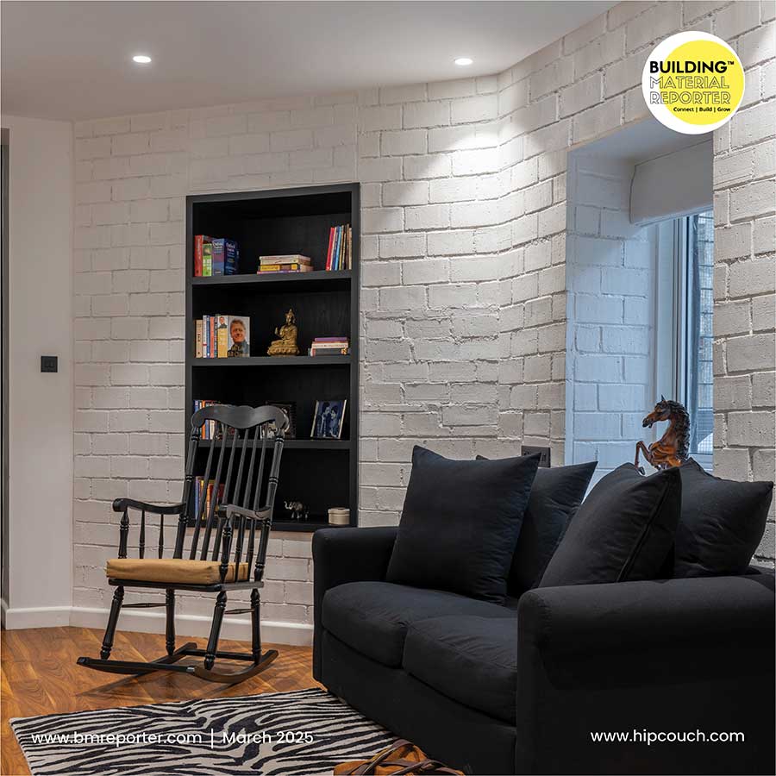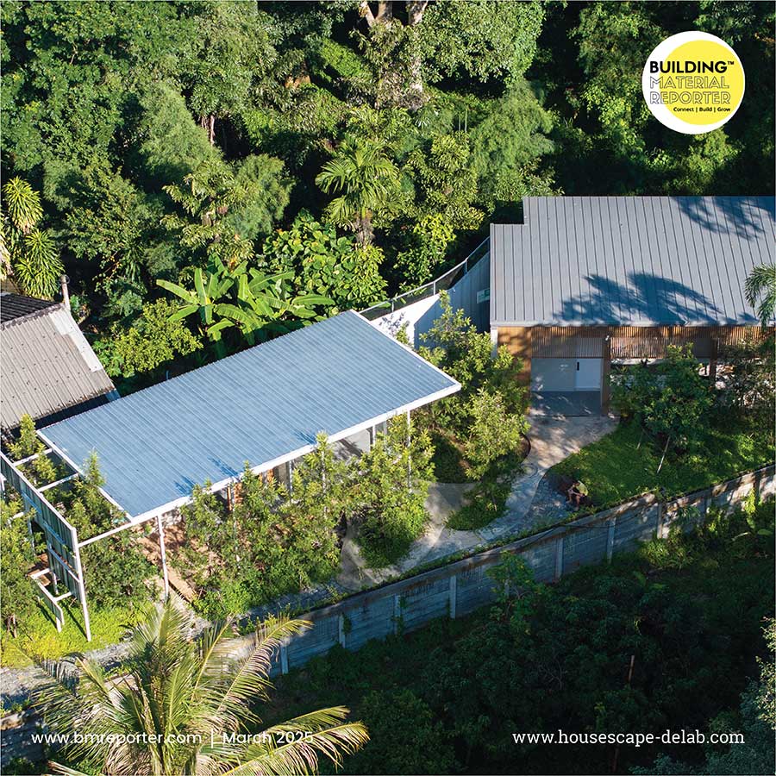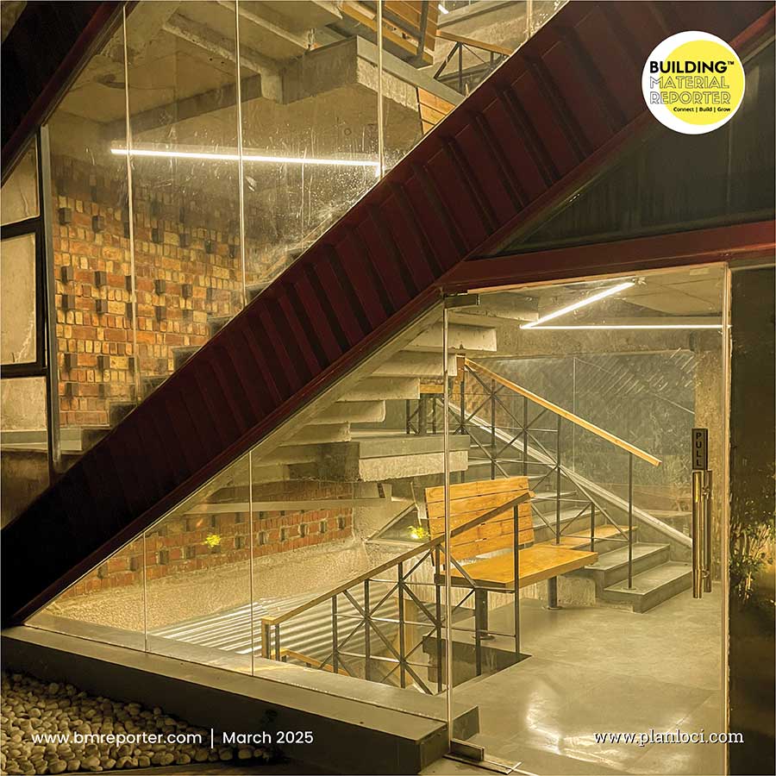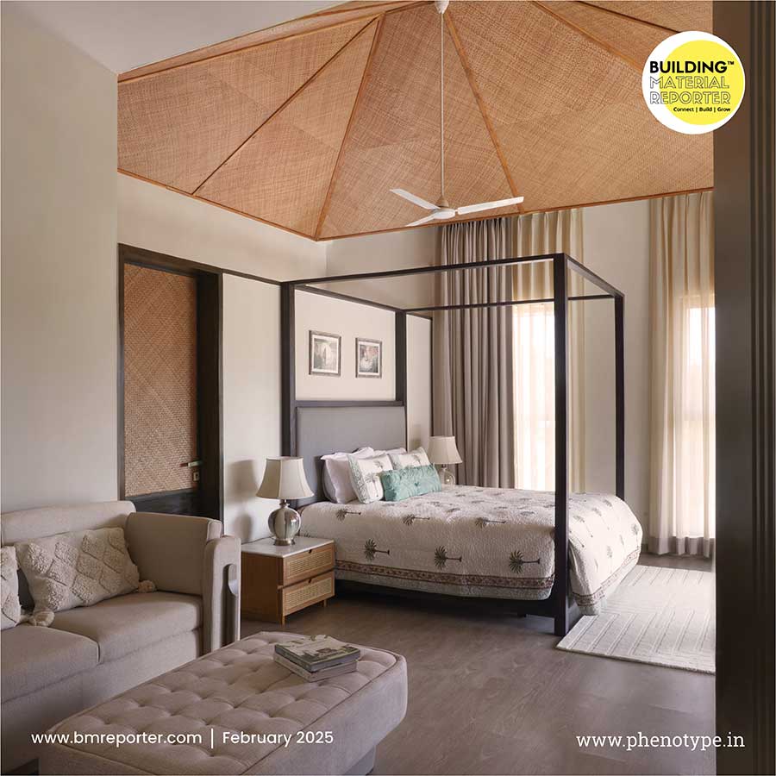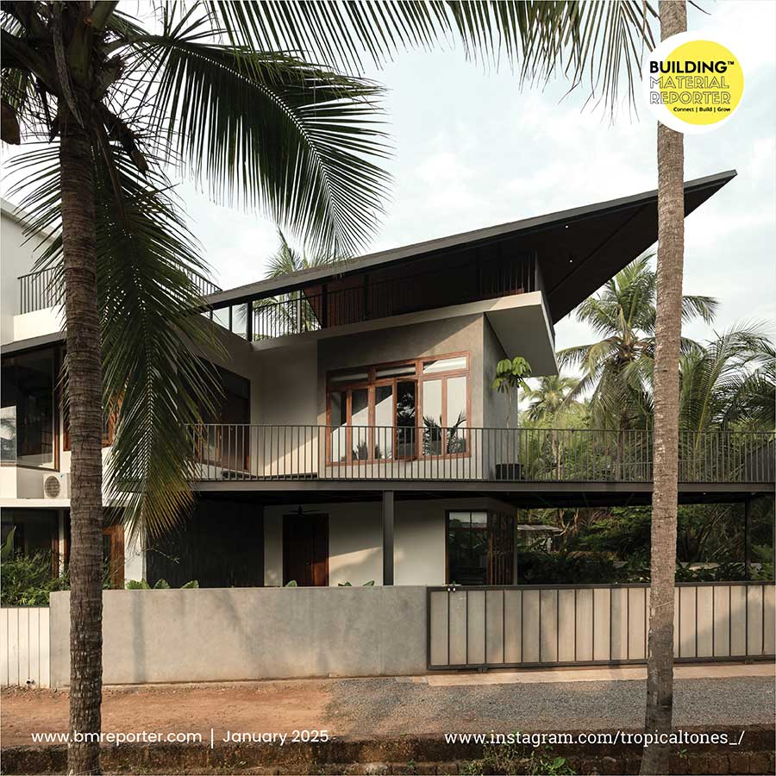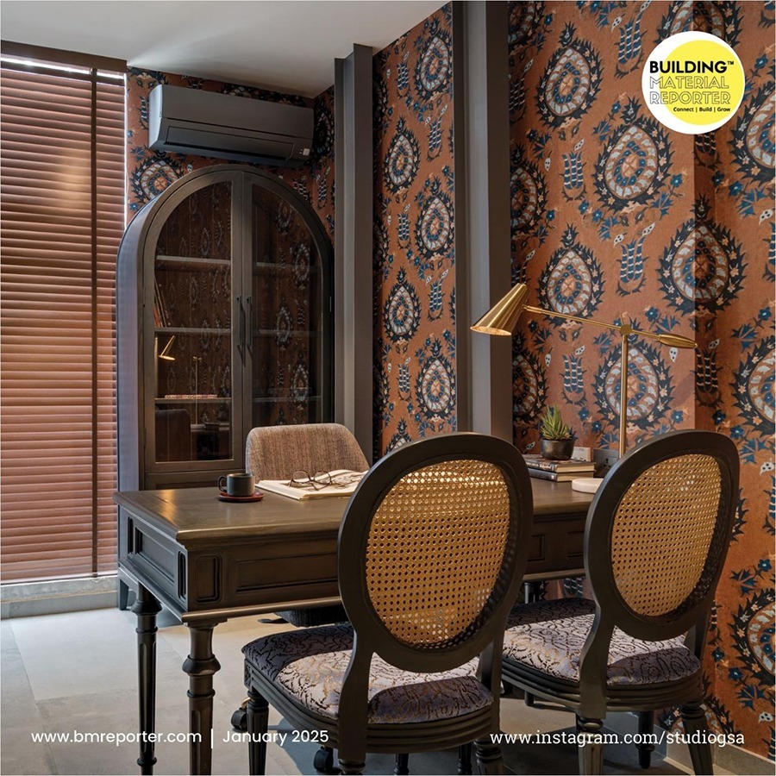Urban Elegance: Workplace for Modern Minds
- April 9, 2024
- By: Editorial Team
- INFLUENCERS
Nestled in Prabhadevi, Mumbai, this is another addition to the offices run by a distinguished insurance company. Spanning 1200 square feet within a contemporary building; this elegant space stands at the cusp of luxury and efficiency. It is a testament to the relationship between visionary clients and the up-and-coming Mumbai-based design firm, BeSpace Studio.
Upon stepping into this workspace, visitors are greeted by a carefully curated palette of tangerine, blue, and white tones. The Terrazzo flooring adds a textural depth setting the stage for a narrative that unfolds with each step. The waiting area of the office offers visitors comfortable seating with a vibrant blue feature wall. The fluted back panels, the patterns on the couch, and the structured tangerine wall offer a semblance to the space just as one steps in.
At the heart of the design ethos lies the client's directive – to make the logo the centerpiece against a backdrop of understated elegance. The subtle white marble serves as the canvas, with fluted panels leading the eye to a hidden door, a gateway to a conference room, aptly named "Think Tank."
Read More: Tube Houses Redefined: Crafting Sustainable Harmony
Moving to the conference room reveals a space that transcends conventionality with unconventional lighting, casting a cloud-like shape that evokes a sense of inquiry. A monolithic stone table stands as a centerpiece, bathed in natural light that contrasts patterns dynamically.
The blue storage units flanking the television create a balanced and symmetrical environment. As we navigate the office further, the workstations, a symphony of colors with magnetic back-painted glass in the signature blue, offer a modern and functional touch. Here, lines, scale, and proportions play a delicate role, creating a synergy that resonates throughout the office.
Vertical storage, strategically placed to circumvent the absence of overhead storage, maintains an interactive and engaging atmosphere. The designers also pay attention to detail by offering space for the users to customize their stations to add a personal touch.
The use of black in cabin and door frames introduces bold, crisp definitions, adding a layer of sophistication to the space that is in sync with the structural design of the space. Cabins, marked with a unique naming convention, provide privacy without sacrificing connectivity.
Read More: China Is the Biggest Challenge: Sushil Singhal, Founder & CEO, Encore Modular Furniture
The frosted elements offer a balance, allowing visibility while creating an air of exclusivity. The three cabins have almost identical design language, with minimal detailing on the marble back panels to set each one apart from the other.
Material harmony is achieved through the optimization of essential elements. Purposeful furniture, consistent in its design language, adds a formal touch, while the predominant use of whites enhances sophistication.
The renovation of this space is a journey through spaces curated with meticulous attention to detail, an ode to the delicate dance between luxury and functionality. A testament to how minimalist design can transform a workspace into a haven of creativity and collaboration, it stands as an elegant beacon in the realm of interior design.
Stay updated on the latest news and insights in home decor, design, architecture, and construction materials with BMR.


