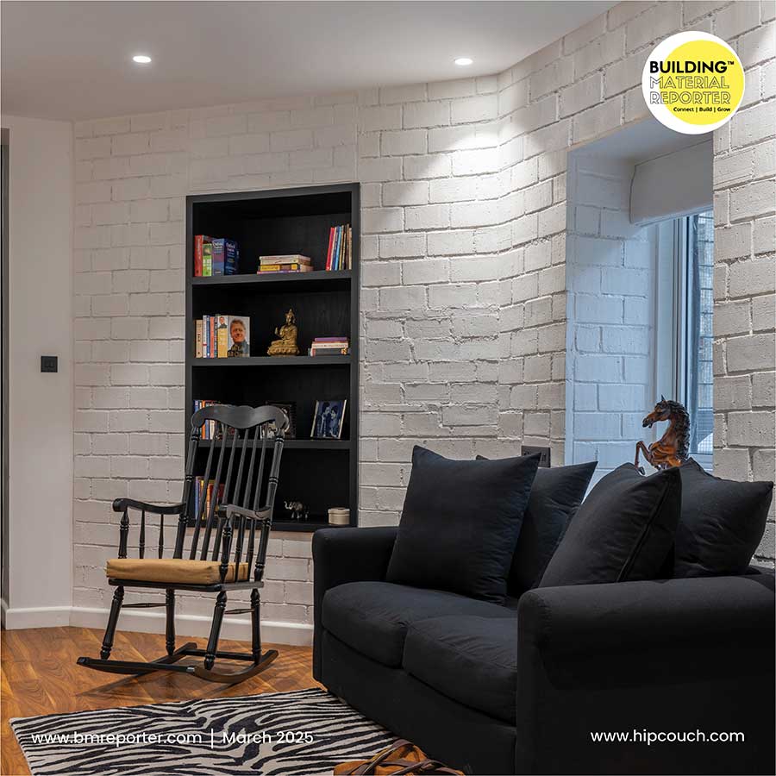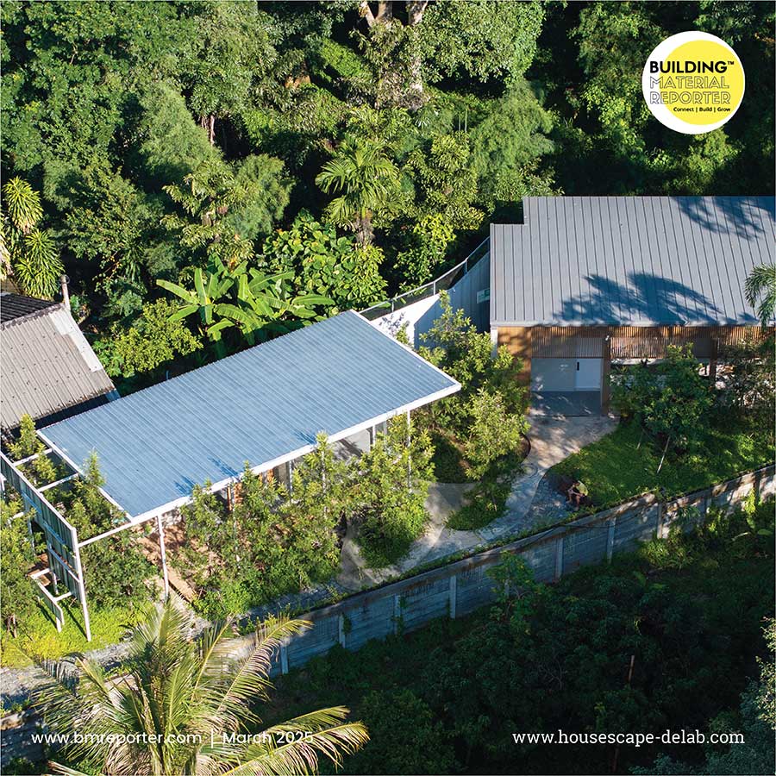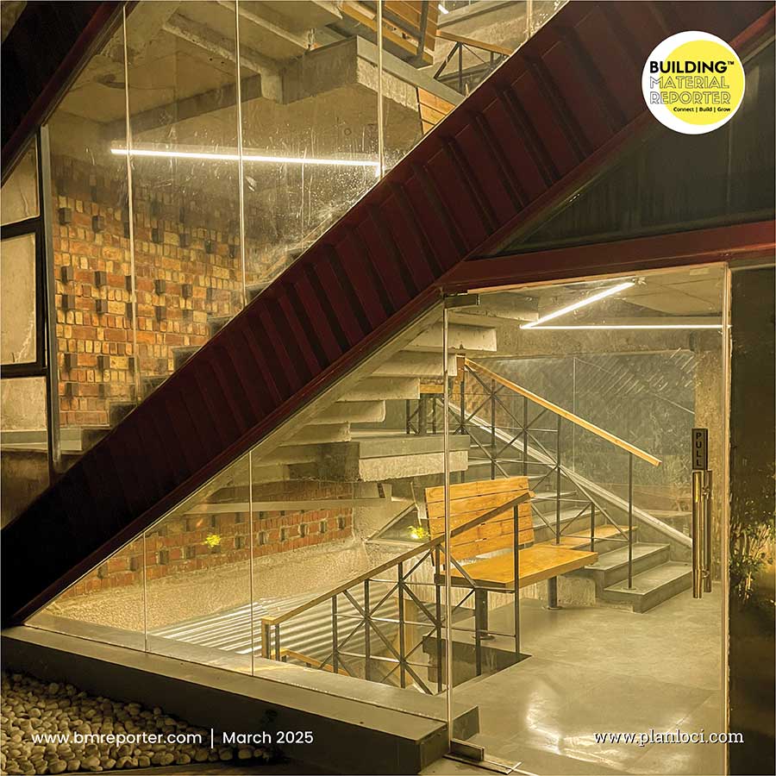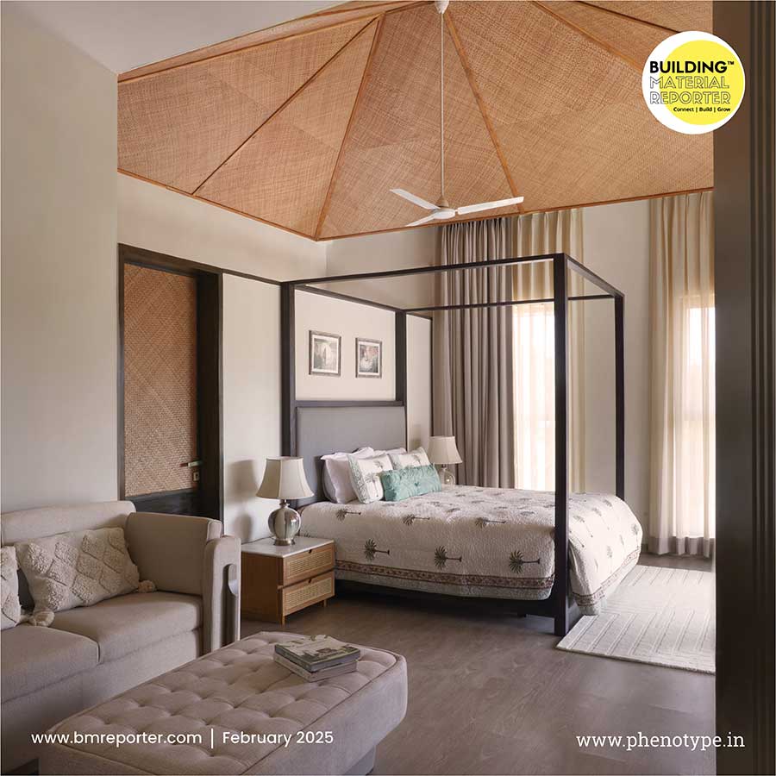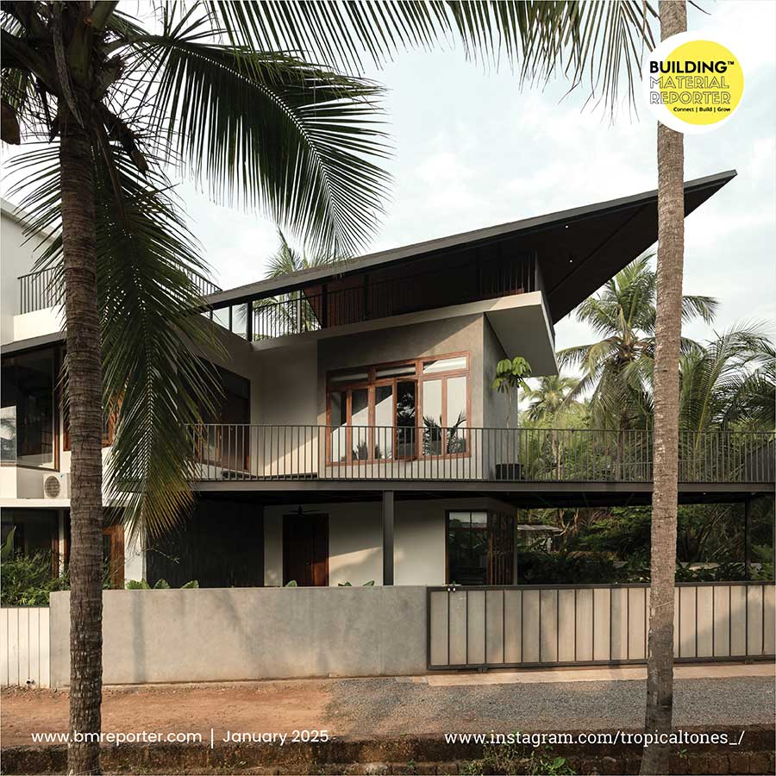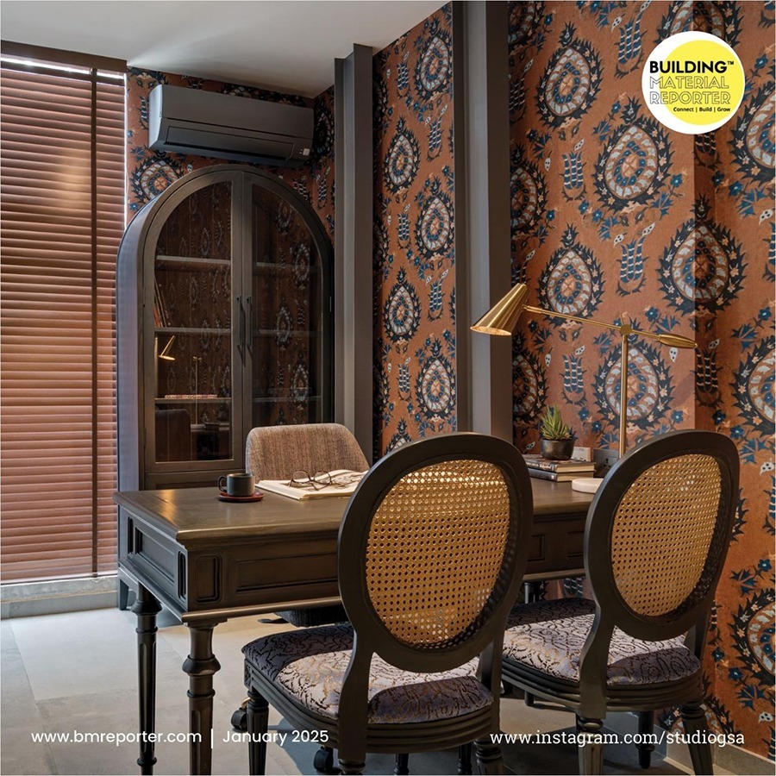Gantavya: Minimalistic Modern Home
- July 23, 2024
- By: Editorial Team
- INFLUENCERS
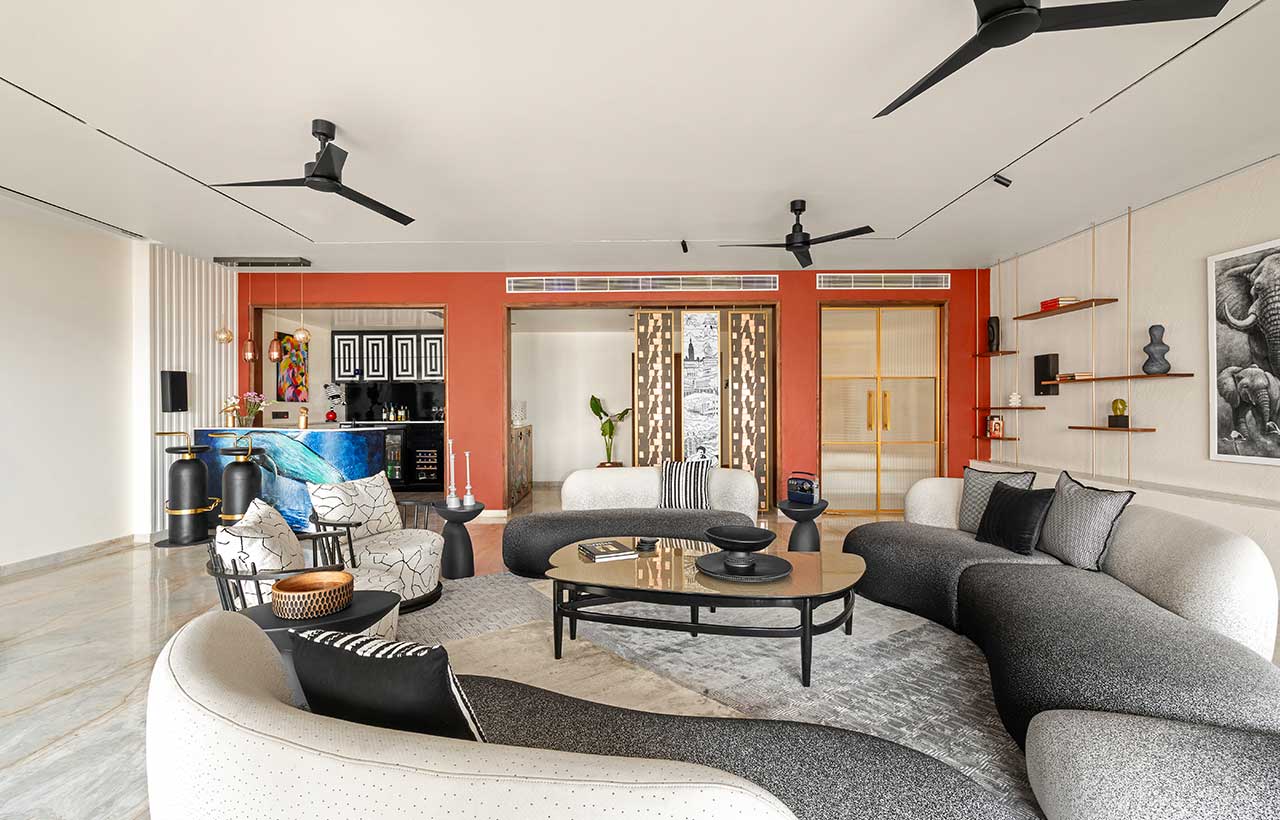 Designed by Nehit Vij and Devyani Gupta of Intrigue Designs Studio + Lab in Delhi, this Gurugram home, named ‘Gantavya’, perfectly balances minimalist design with warm, nature-inspired elements. By integrating earthy hues, statement accents, and geometric shapes, the design amplifies space and light, creating a calm yet vibrant atmosphere. Tailored furniture and unique decor pieces, reflecting the family's tastes and passions, complete this sophisticated and harmonious abode.
Designed by Nehit Vij and Devyani Gupta of Intrigue Designs Studio + Lab in Delhi, this Gurugram home, named ‘Gantavya’, perfectly balances minimalist design with warm, nature-inspired elements. By integrating earthy hues, statement accents, and geometric shapes, the design amplifies space and light, creating a calm yet vibrant atmosphere. Tailored furniture and unique decor pieces, reflecting the family's tastes and passions, complete this sophisticated and harmonious abode.
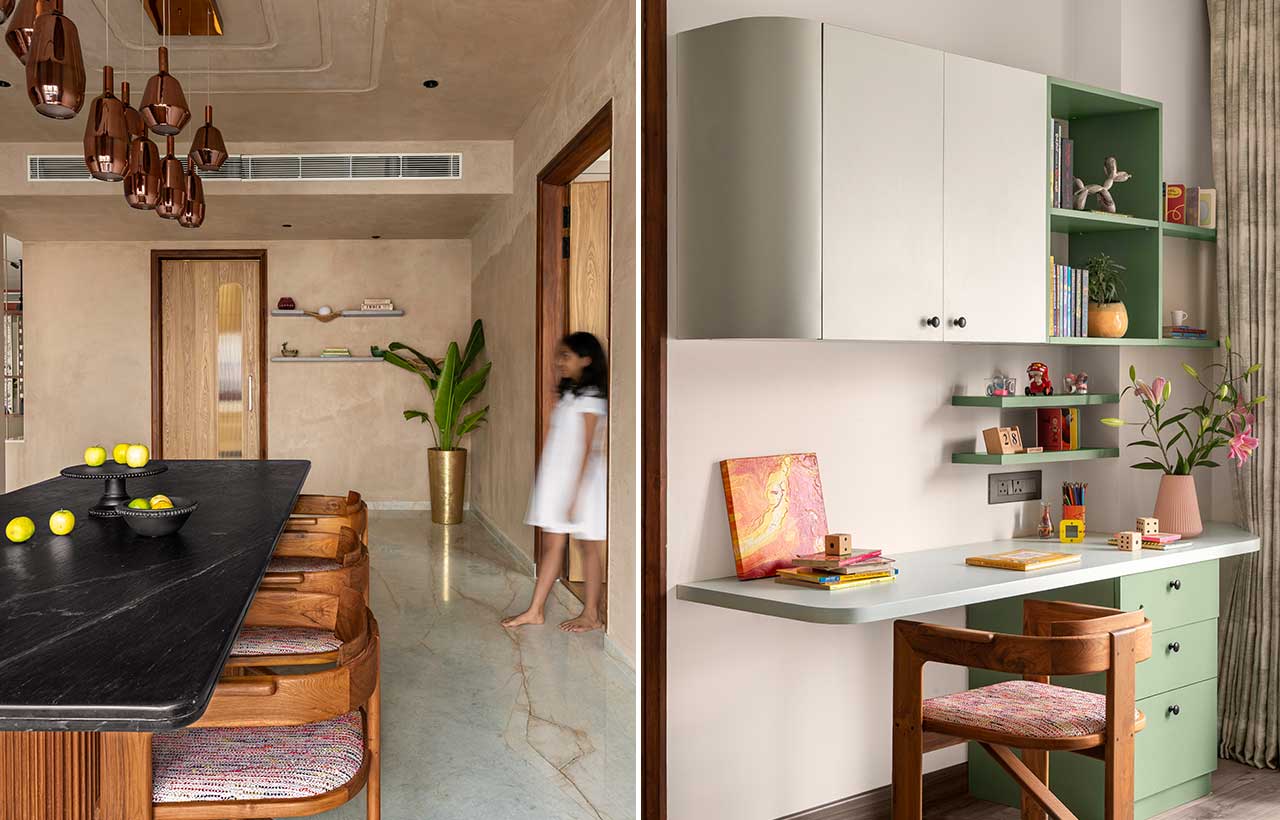 The interiors of this house, in line with the clients' Abhishek and Lakshmi Bhatia’s brief, sought to amplify the feeling of space by opening up smaller areas through wall adjustments while integrating dressing and bathroom spaces. Additionally, they wanted a soothing space with earthy, nature-inspired hues that prioritize minimalism yet remain warm, evocative, and infused with character.
The interiors of this house, in line with the clients' Abhishek and Lakshmi Bhatia’s brief, sought to amplify the feeling of space by opening up smaller areas through wall adjustments while integrating dressing and bathroom spaces. Additionally, they wanted a soothing space with earthy, nature-inspired hues that prioritize minimalism yet remain warm, evocative, and infused with character.
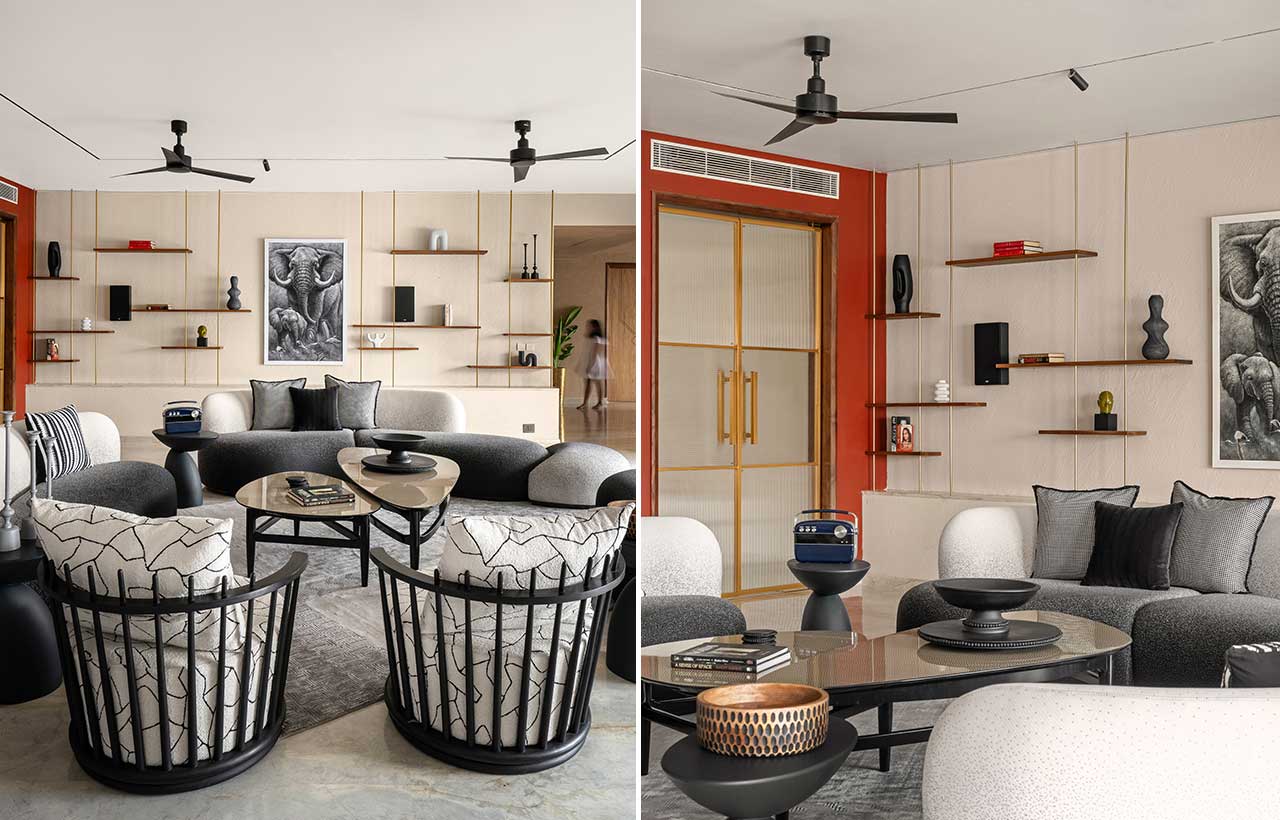 This 5BHK residence spans 5,000 square feet and is located on Golf Course Road in Gurugram. It's designed carefully, creating a peaceful retreat for a working couple with 2 kids. The emphasis is on a practical and calm atmosphere, with decorative elements and earthy colours adding a lively touch. In this east-facing apartment, natural light and the morning sun gently bathe the home, and the incorporation of sinuous edges, plenty of wood, and strategically positioned wall openings add grace and elegance, lending a distinctive charm.
This 5BHK residence spans 5,000 square feet and is located on Golf Course Road in Gurugram. It's designed carefully, creating a peaceful retreat for a working couple with 2 kids. The emphasis is on a practical and calm atmosphere, with decorative elements and earthy colours adding a lively touch. In this east-facing apartment, natural light and the morning sun gently bathe the home, and the incorporation of sinuous edges, plenty of wood, and strategically positioned wall openings add grace and elegance, lending a distinctive charm.
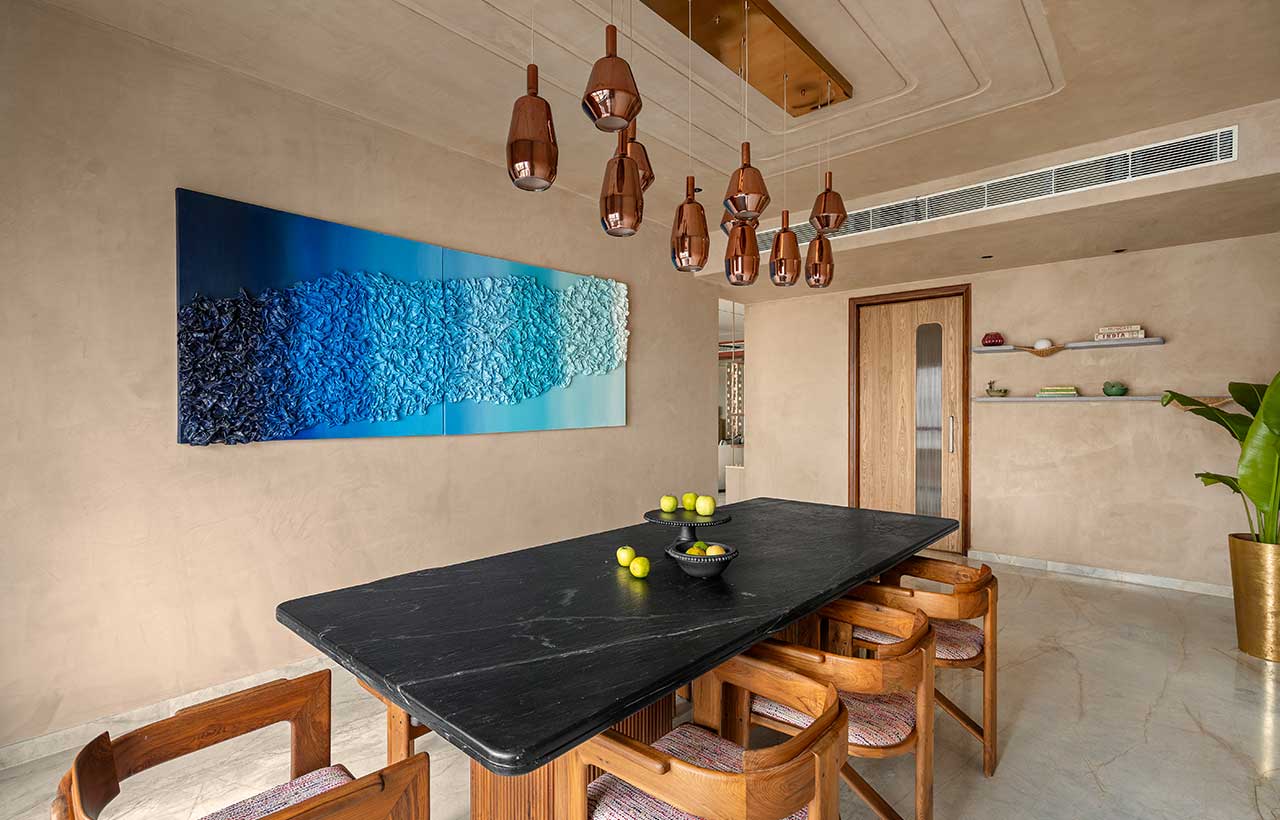 The entrance foyer seamlessly connects to the living room, serving as the core of the residence while linking to the balcony. Additionally, the open-plan design incorporates the pooja room and bar at two opposite corners of the living room. Embracing a modern style, the design features marble flooring, neutral walls, and lively colour accents, resulting in well-executed accessories and sophisticated wall art. The terracotta-coloured accent wall and grey sofa upholstery achieve a harmonious balance, maintaining a modern aesthetic. The client's request for an open area for kids to play influenced centrally placed furniture, creating a walking passage for unrestricted space.
The entrance foyer seamlessly connects to the living room, serving as the core of the residence while linking to the balcony. Additionally, the open-plan design incorporates the pooja room and bar at two opposite corners of the living room. Embracing a modern style, the design features marble flooring, neutral walls, and lively colour accents, resulting in well-executed accessories and sophisticated wall art. The terracotta-coloured accent wall and grey sofa upholstery achieve a harmonious balance, maintaining a modern aesthetic. The client's request for an open area for kids to play influenced centrally placed furniture, creating a walking passage for unrestricted space.
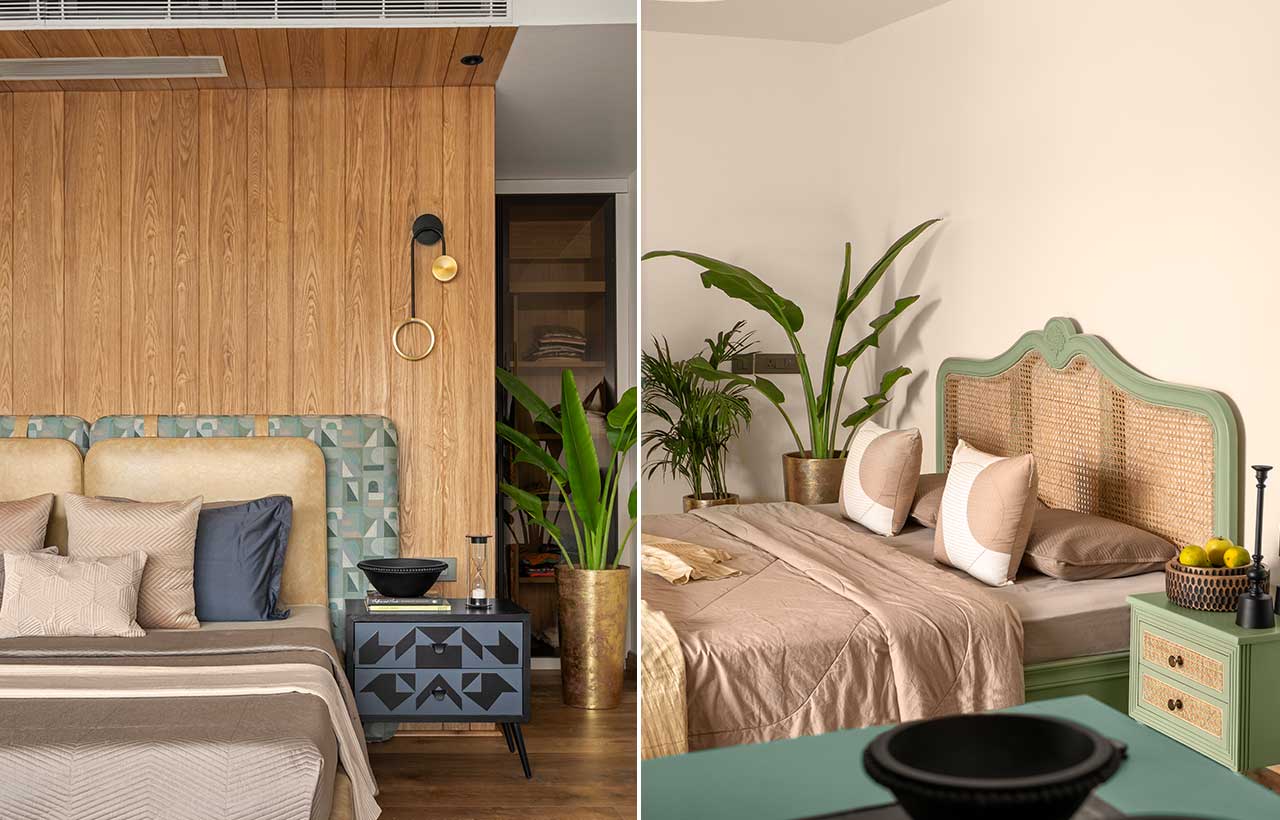 A considerable amount of furniture was tailored to meet the couple’s specifications, while specific pieces were chosen and curated from various brands. Sourced from the Delhi-based Vakr Studio, two curvaceous shelves in the dining area, a curved bench and a brass inlay table with a concrete finish in the sitting room adjacent to the dining area counterbalance the vibrant console, fabric, and curtains, harmonising the overall space. Adorning the bar front is a hand-painted poster of Abhishek and Lakshmi’s beloved movie, 'Life of Pi,' and in the entrance foyer, three personalized privacy screens display city skylines from their favourite places and snippets from their college life.
A considerable amount of furniture was tailored to meet the couple’s specifications, while specific pieces were chosen and curated from various brands. Sourced from the Delhi-based Vakr Studio, two curvaceous shelves in the dining area, a curved bench and a brass inlay table with a concrete finish in the sitting room adjacent to the dining area counterbalance the vibrant console, fabric, and curtains, harmonising the overall space. Adorning the bar front is a hand-painted poster of Abhishek and Lakshmi’s beloved movie, 'Life of Pi,' and in the entrance foyer, three personalized privacy screens display city skylines from their favourite places and snippets from their college life.
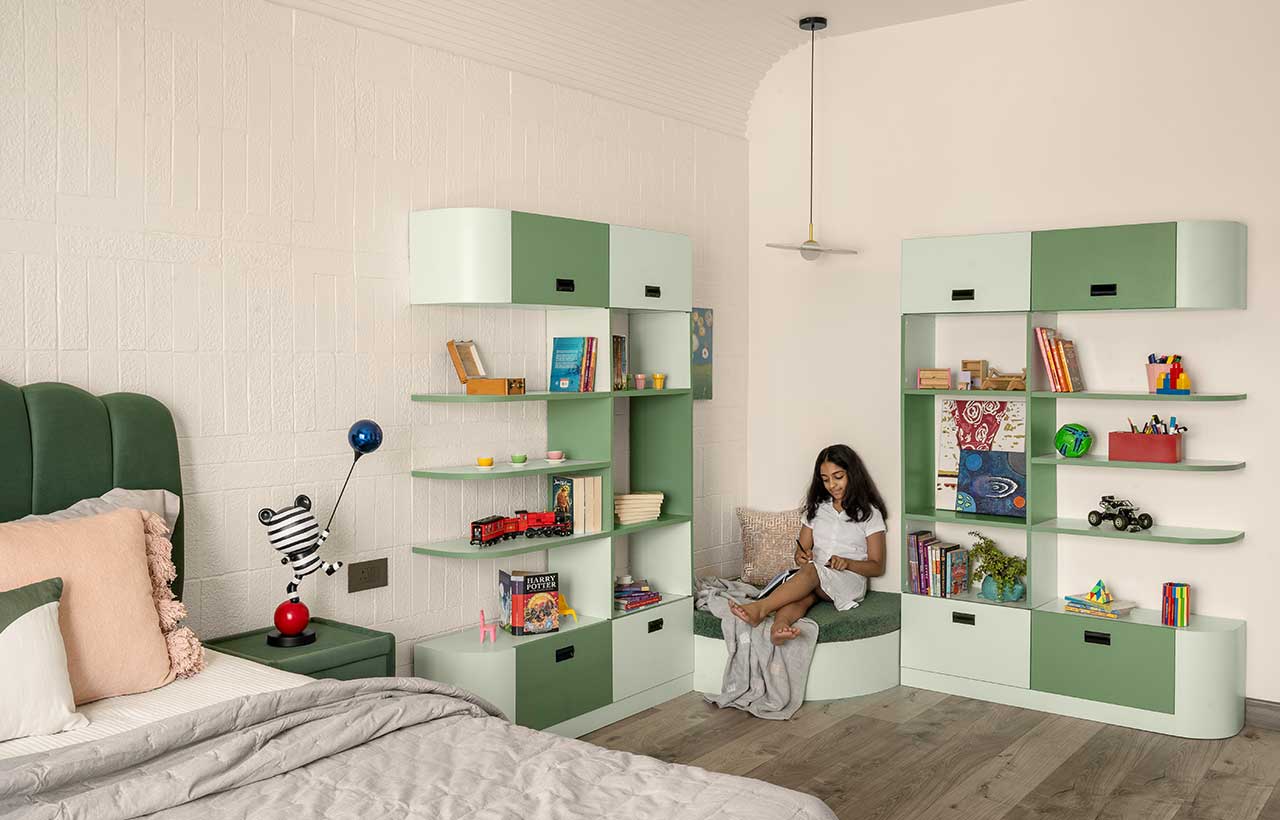 Considering the family’s passion for wildlife, the entrance foyer console was intricately hand-painted with a jungle scene. The guiding vision for this Gurugram residence aimed to establish a serene atmosphere, reflected in features like expansive windows for improved interiors, a palette of neutral tones complemented by pops of colour to add vibrancy and prevent visual monotony, and the inclusion of curved edges for a natural appeal. Minor structural modifications were made, experimenting with diverse materials and fabrics, blending them seamlessly while staying true to the space's ethos.
Considering the family’s passion for wildlife, the entrance foyer console was intricately hand-painted with a jungle scene. The guiding vision for this Gurugram residence aimed to establish a serene atmosphere, reflected in features like expansive windows for improved interiors, a palette of neutral tones complemented by pops of colour to add vibrancy and prevent visual monotony, and the inclusion of curved edges for a natural appeal. Minor structural modifications were made, experimenting with diverse materials and fabrics, blending them seamlessly while staying true to the space's ethos.
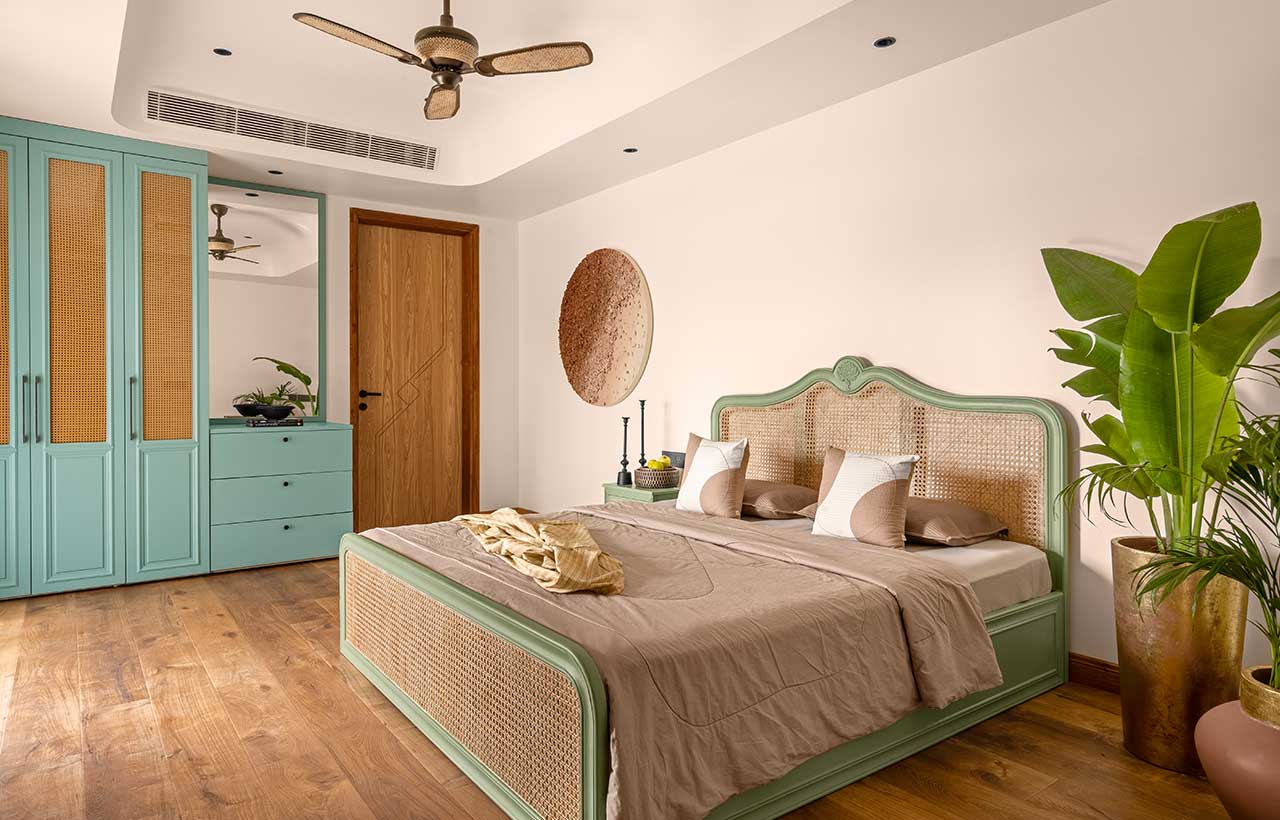 The kitchen features a distinct storage area and utility space, characterised by off-white cabinetry that contrasts with deep red chevron-patterned backsplash tiles. It seamlessly connects and opens into the dining area demarcated from the living room. In the master bedroom, warm-toned veneer gracefully contrasts with white wall finishes, complemented by sophisticated patterns in the headboard, side tables, and carpet.
The kitchen features a distinct storage area and utility space, characterised by off-white cabinetry that contrasts with deep red chevron-patterned backsplash tiles. It seamlessly connects and opens into the dining area demarcated from the living room. In the master bedroom, warm-toned veneer gracefully contrasts with white wall finishes, complemented by sophisticated patterns in the headboard, side tables, and carpet.
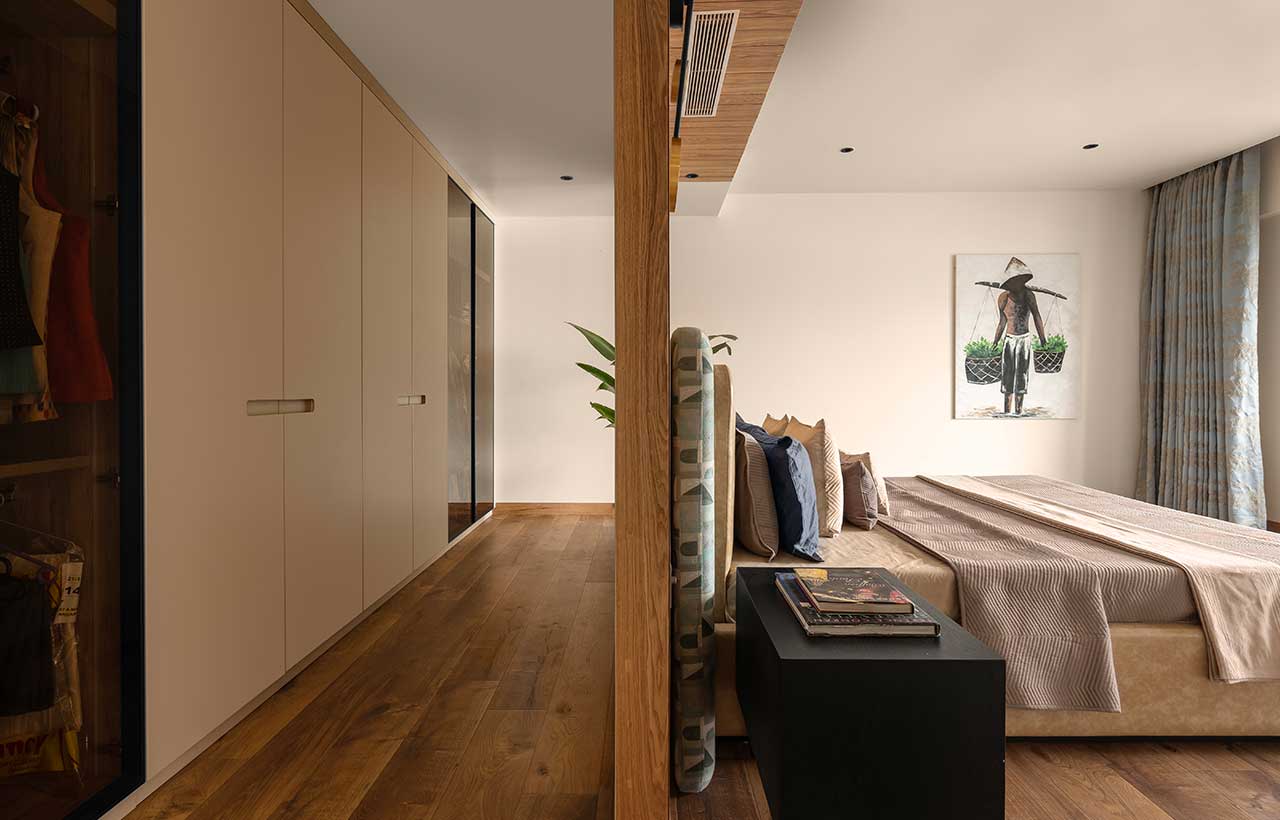
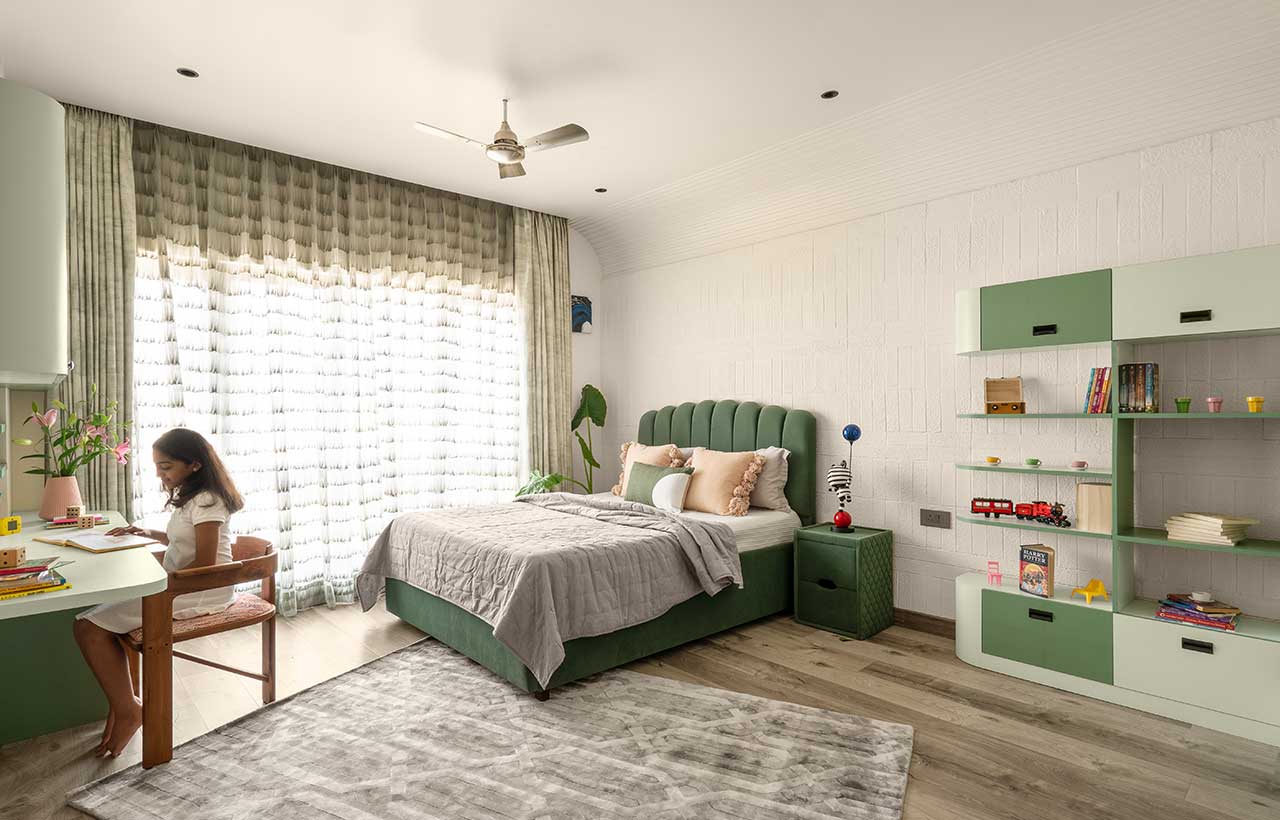
Much of the furniture was tailor-made to meet Abhishek and Lakshmi’s specifications. The guest bedroom features a rattan bed in pastel green and a sky-blue wardrobe with rattan details. Pastel hues were chosen for the kids' room, and the planning involved positioning the study table near the window to maximise natural light.
Each ensuite bathroom features a spacious ambience with glass partition doors that clearly define the WC and shower areas, ensuring separate wet and dry zones. The design incorporates a generously sized mirror, accent tiles with unique concepts, and abundant storage. Geometric patterned tiles, floral motifs, and mirrors in different shapes enhance the visual appeal of the bathrooms. In its essence, this Gurugram residence epitomises an impeccable fusion of functional design and subtle luxury.
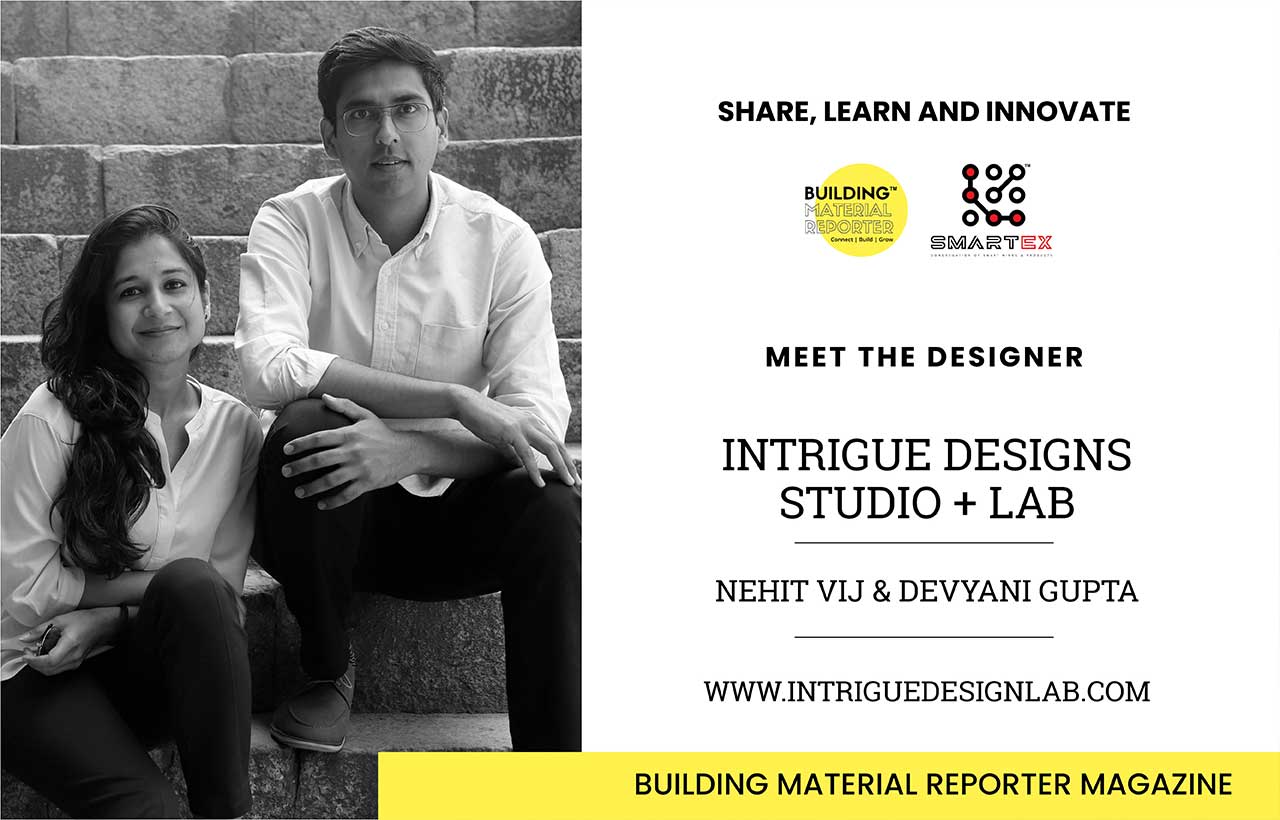
Stay updated on the latest news and insights in home decor, design, architecture, and construction materials with BMR.
Fact File
Firm Name: Intrigue Designs Studio + Lab, New Delhi
Project Name: Gantavya- The Penthouse
Project Location: Gurugram, Haryana
Built Up - Area: 5000 sqft
Lead Designer: Nehit Vij & Devyani Gupta
Photo Credits: Tarang Goel


