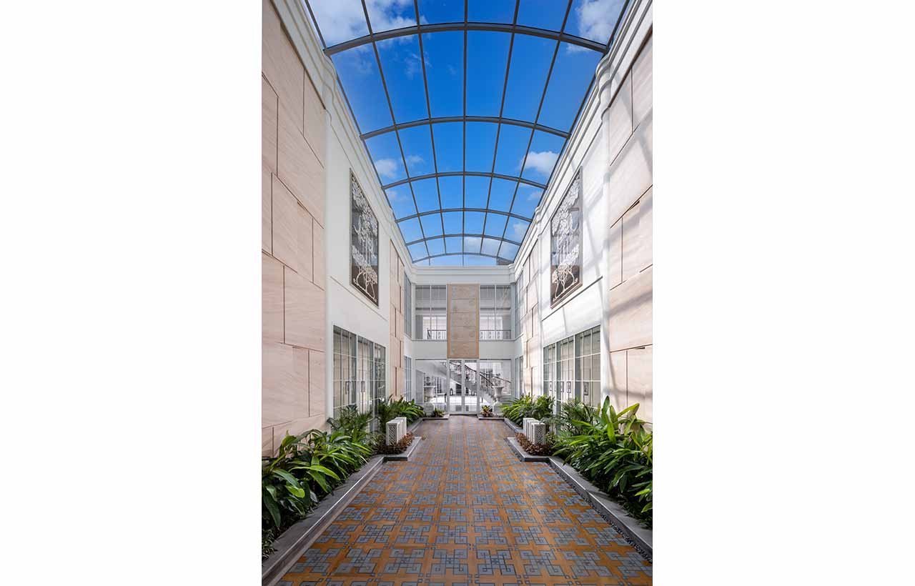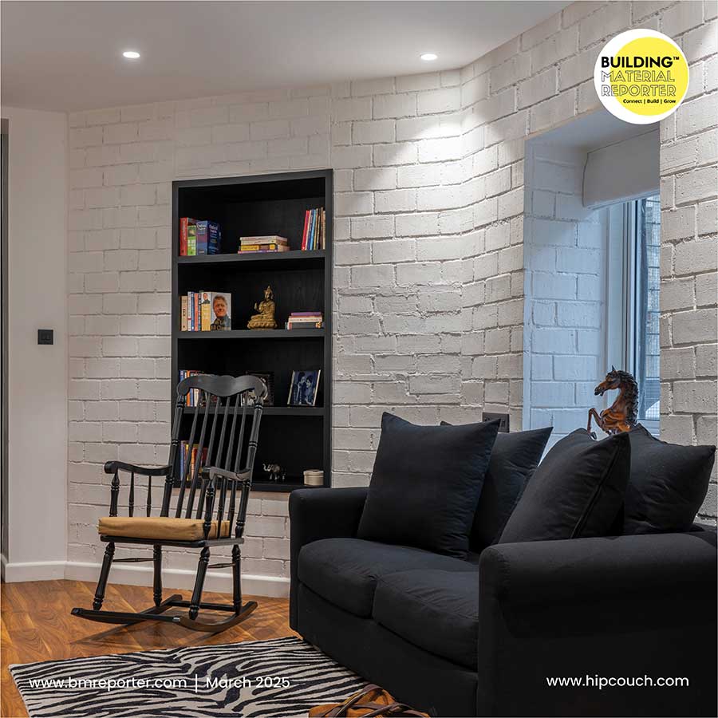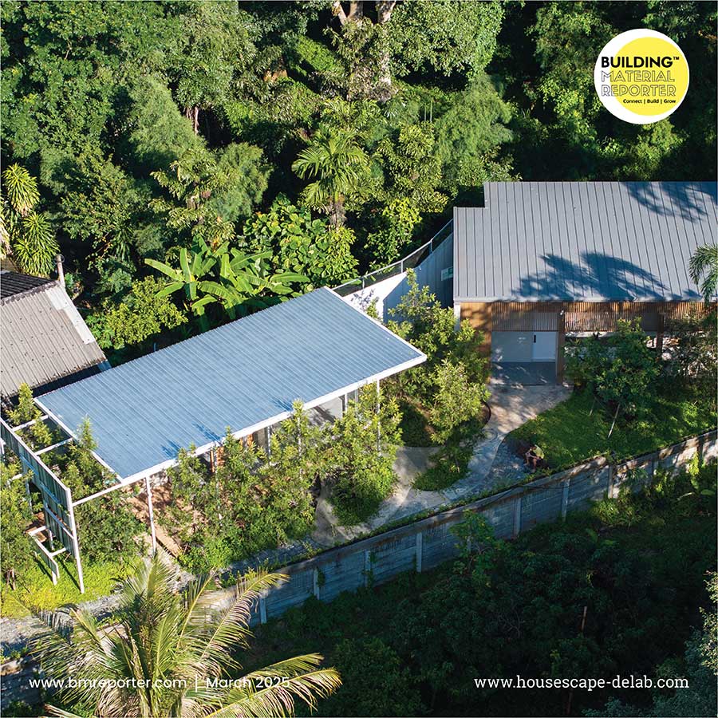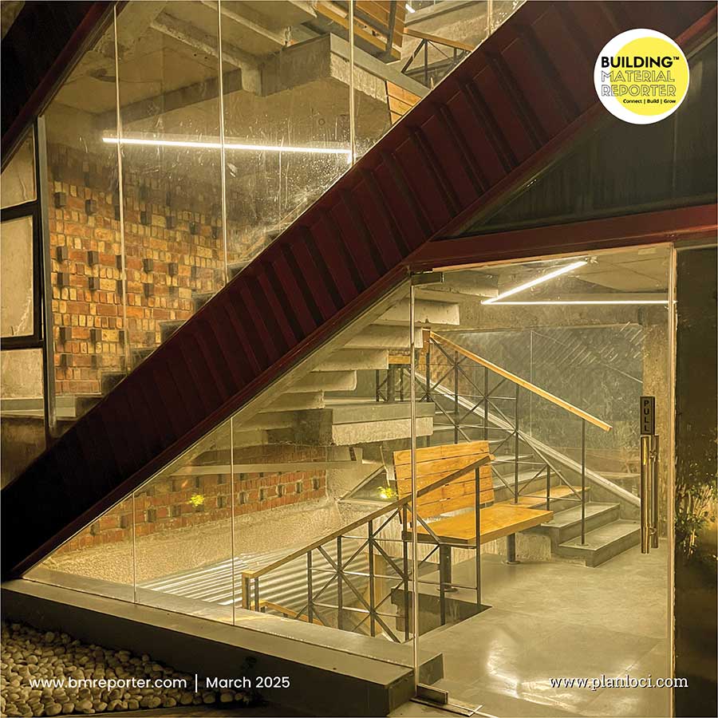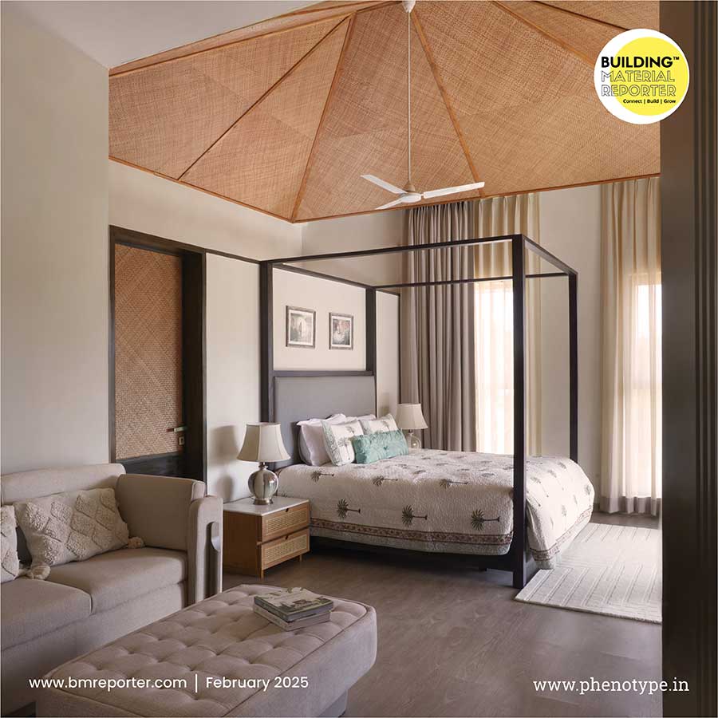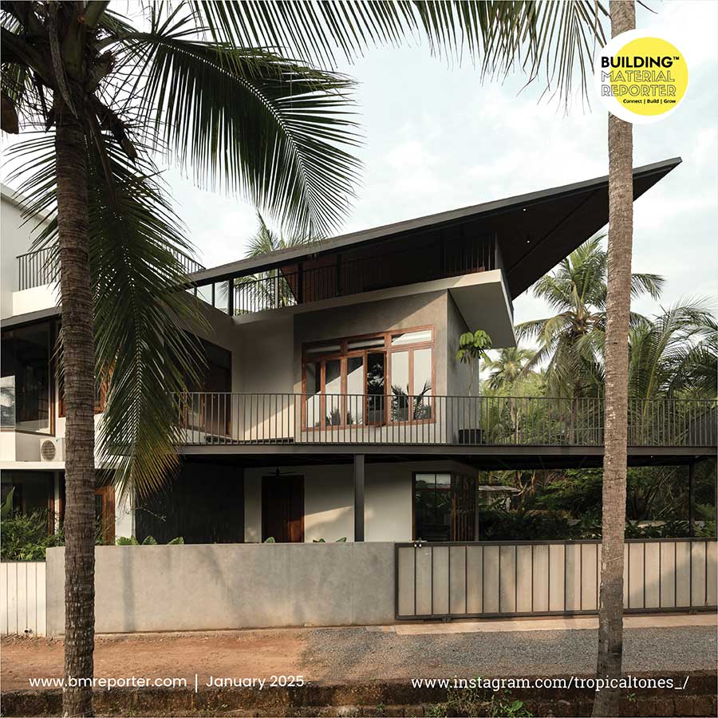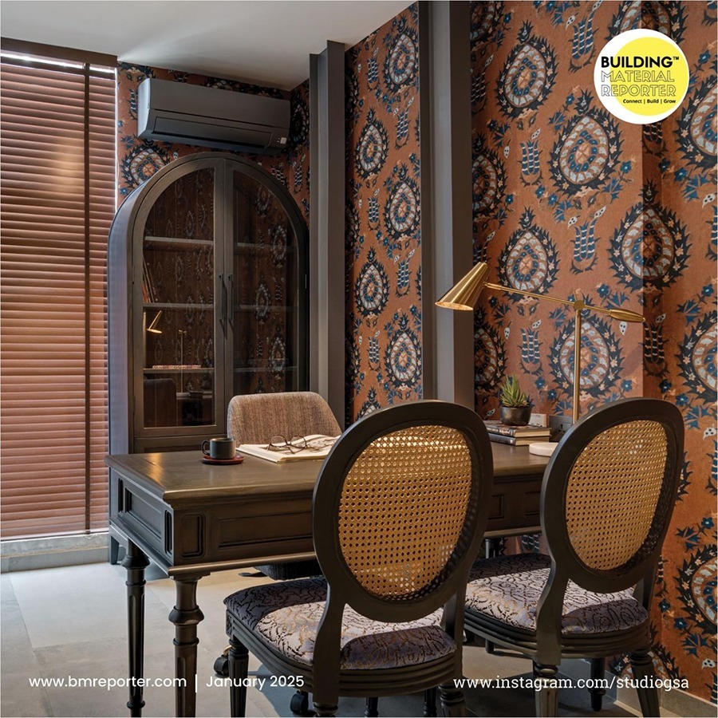Grand Alabaster: Play of Classical Elements
- December 12, 2022
- By: Editorial Team
- INFLUENCERS
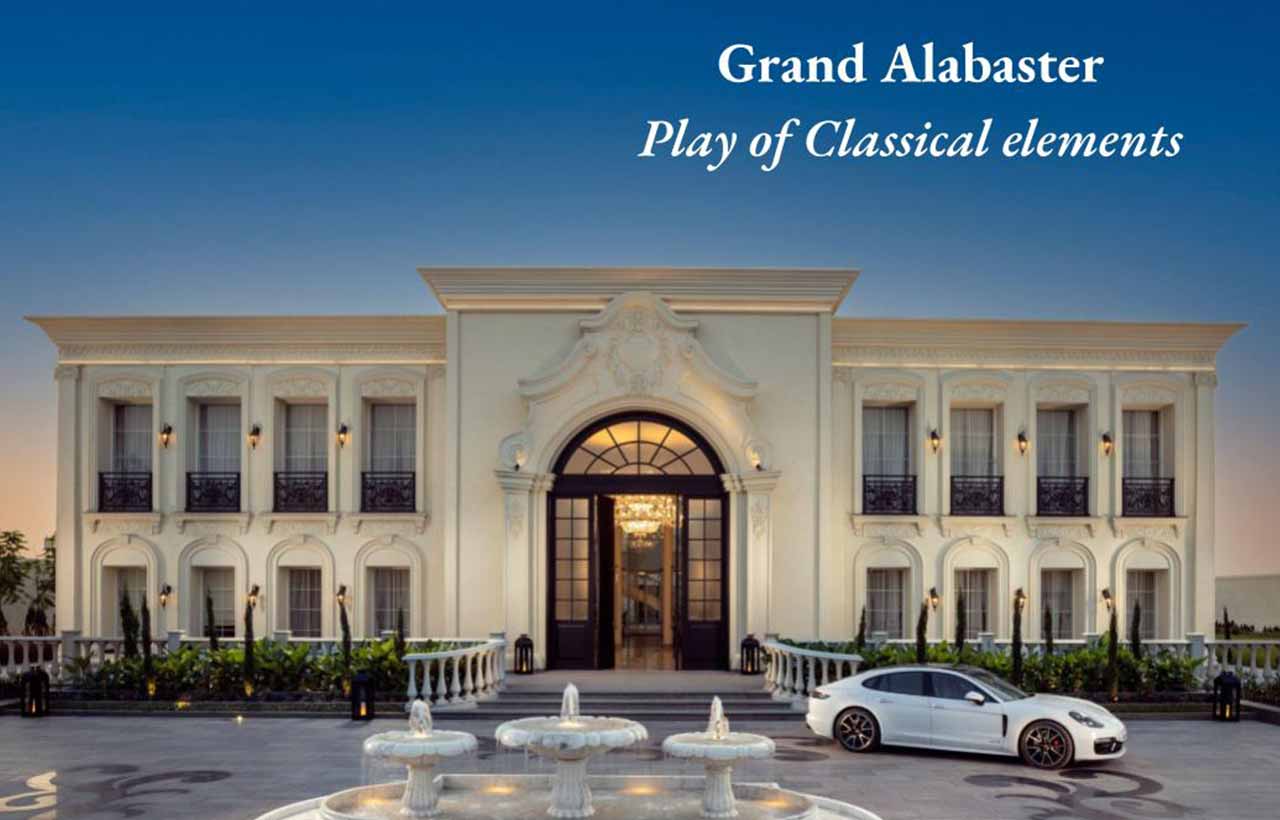 Envisioned to define luxury and comfort, this lavish villa, named ‘The Grand Alabaster’, is designed by 23DC Architects. Situated in Jalandhar, Punjab, the villa concedes a classical character. Upon entering the magnificent marvel, one is welcomed by the orchestrated windows and the stunning central door which are an allegory for the order, balance, and harmony that the classical character emphasizes.
Envisioned to define luxury and comfort, this lavish villa, named ‘The Grand Alabaster’, is designed by 23DC Architects. Situated in Jalandhar, Punjab, the villa concedes a classical character. Upon entering the magnificent marvel, one is welcomed by the orchestrated windows and the stunning central door which are an allegory for the order, balance, and harmony that the classical character emphasizes.
What makes 23DC Architects a unique and leading architecture firm in India ?
23DC Architects is a leading Architecture and Design firm based in Jalandhar, India. We have been in practice since 2009. We specialize in luxury and out-of-the-mundane architectural projects. We are very design-centric, and we put a great deal of effort into evolving our design concepts. We believe that our design philosophy is to create ‘volume’ in a space by adding a great deal of height to the structure initially. Rest is the play of natural light, and, of course, ‘minimalism’ in the interior design, the foundation of which was laid by our principal architects, Shiv Dada and Mohit Chawla.
If 23DC ARCHITECTS would like to be known for a particular kind or genre of work or practice, what would that be?
We are known for the sustainability of our projects. We care for our environment and hence we try our level best to use materials that our eco-friendly and sustainable. Rather than trying to demolish the natural surroundings of our sites, we plan our designs in such a way that nature becomes the highlight of the place.
How do you ensure that the philosophy of the practice is carried forward through your work?
The natural aspect we include in every project reflects the practice's philosophy. The Grand Alabaster is an example of a project where we included the natural element with an open space courtyard that not only contributes to the grandeur but also accentuates the surroundings and provides the residence with sufficient natural light and ventilation.
How does project The Grand Alabaster align with the Studio’s design philosophy?
For us, the element of a central courtyard is a great way to introduce the sustainable aspect into a home. It gives one a chance to bring in nature in the form of natural light, air, as well as plantation inside.
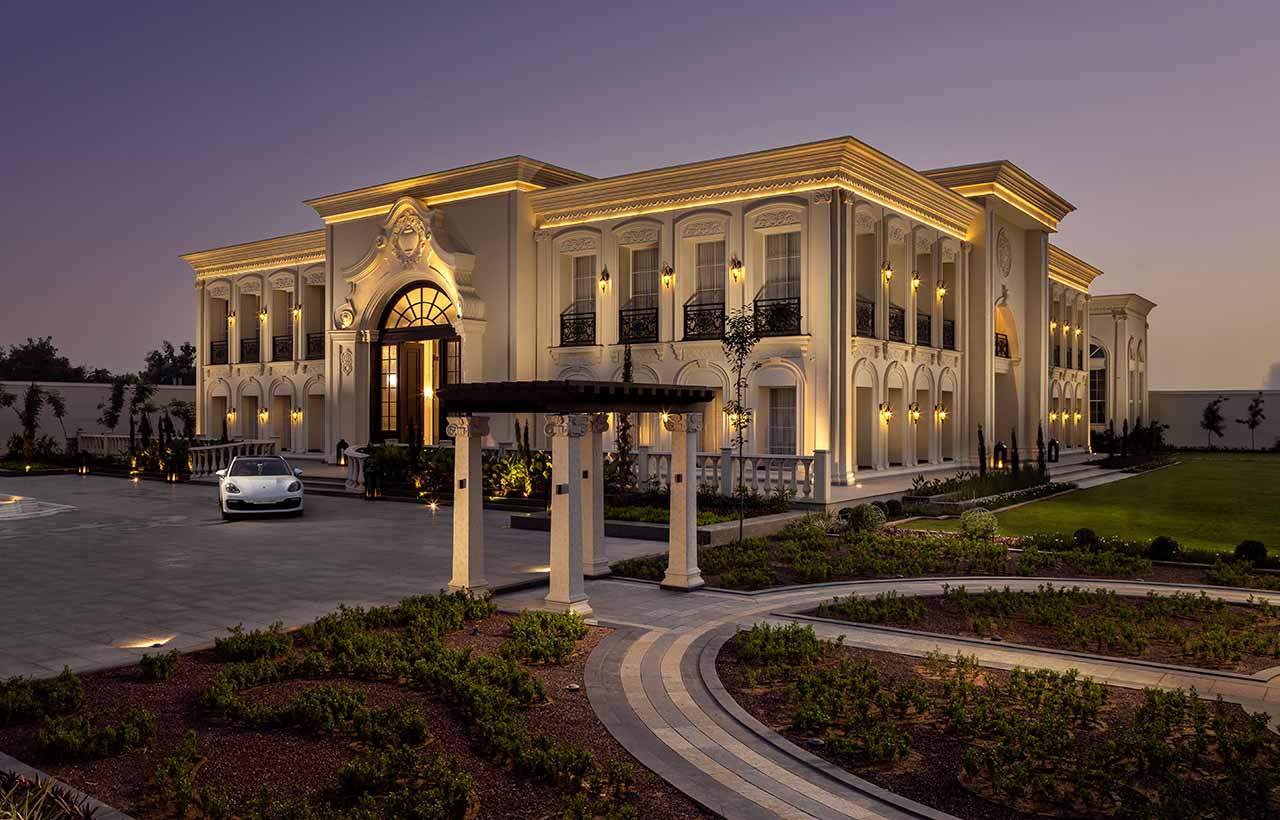
Where is The Grand Alabaster located? Give a general description of the site, its climate, etc?.
Situated in Jalandhar, Punjab, The Grand Alabaster is a power play of classical architecture enhanced by its surroundings. It’s a canvas painted in different ways and forms that comes together to enhance the grace and elegance of this exquisite home. The climate of the place is humid subtropical with cool winters and long, hot summers.
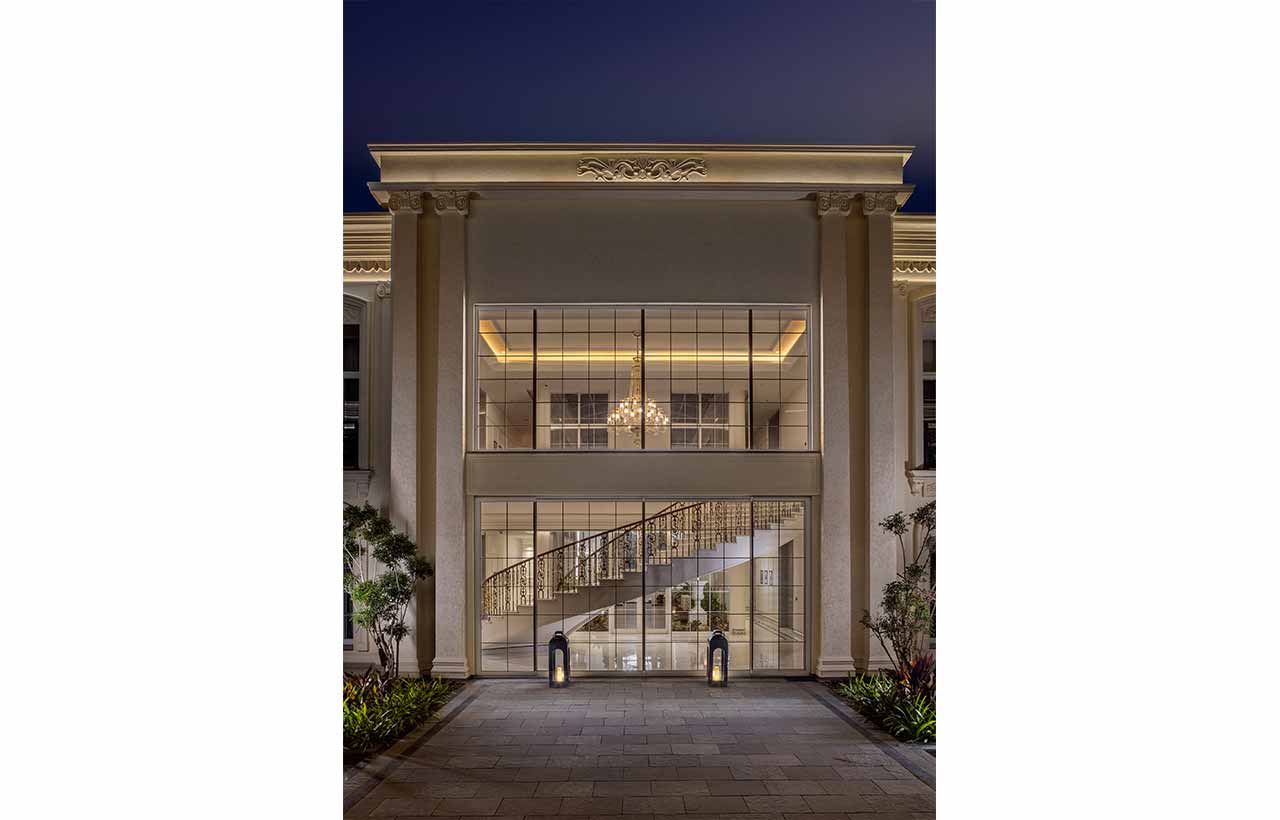
What is unique about the design of The Grand Alabaster?
The most unique thing about The Grand Alabaster is that it is a classical architecture through and through. From the main facade to the interiors, curtains, plants, and even the crockery of the house are selected keeping the classical theme in mind. It was ensured that when the entire house came together, nothing looked out of place.
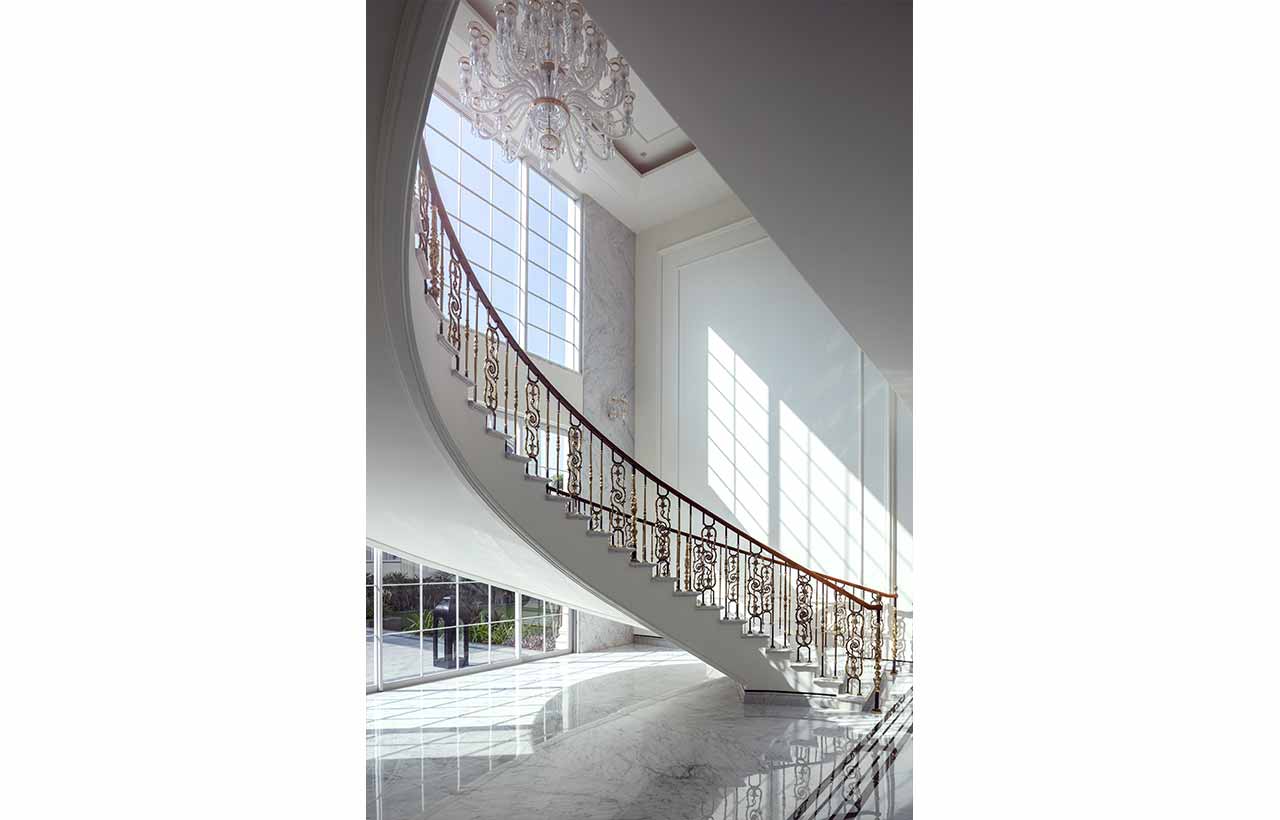
What would the conceptual journey within the house look like for a visitor? Are there any unique spatial experiences?
As you enter the grand driveway of this palatial home, you are greeted by an elaborated stone fountain, which represents a bunch of three flowers, pouring out water. When one enters the home through a giant, 18-feet high solid wood double door, you become a part of a massive volume of a double-height lobby. On the right is a double-height drawing room and on the left side is the double-height dining room. In front of you is the huge glass-covered central courtyard which invites enormous natural sunlight into the house and gives you a uniquely special experience. Rest, and beyond the central courtyard, right in the central axis of the main door is the grand staircase, partially visible through the courtyard when one enters the home. Rest on the right and the left side of the courtyard are the master bedrooms. The first floor also has two master bedrooms and a guest room. As well as a home theatre and lounge. There is a separate building at the back of the main house building, which we call an ‘outhouse’ which is meant for parties. It also has a gym and an indoor swimming pool.
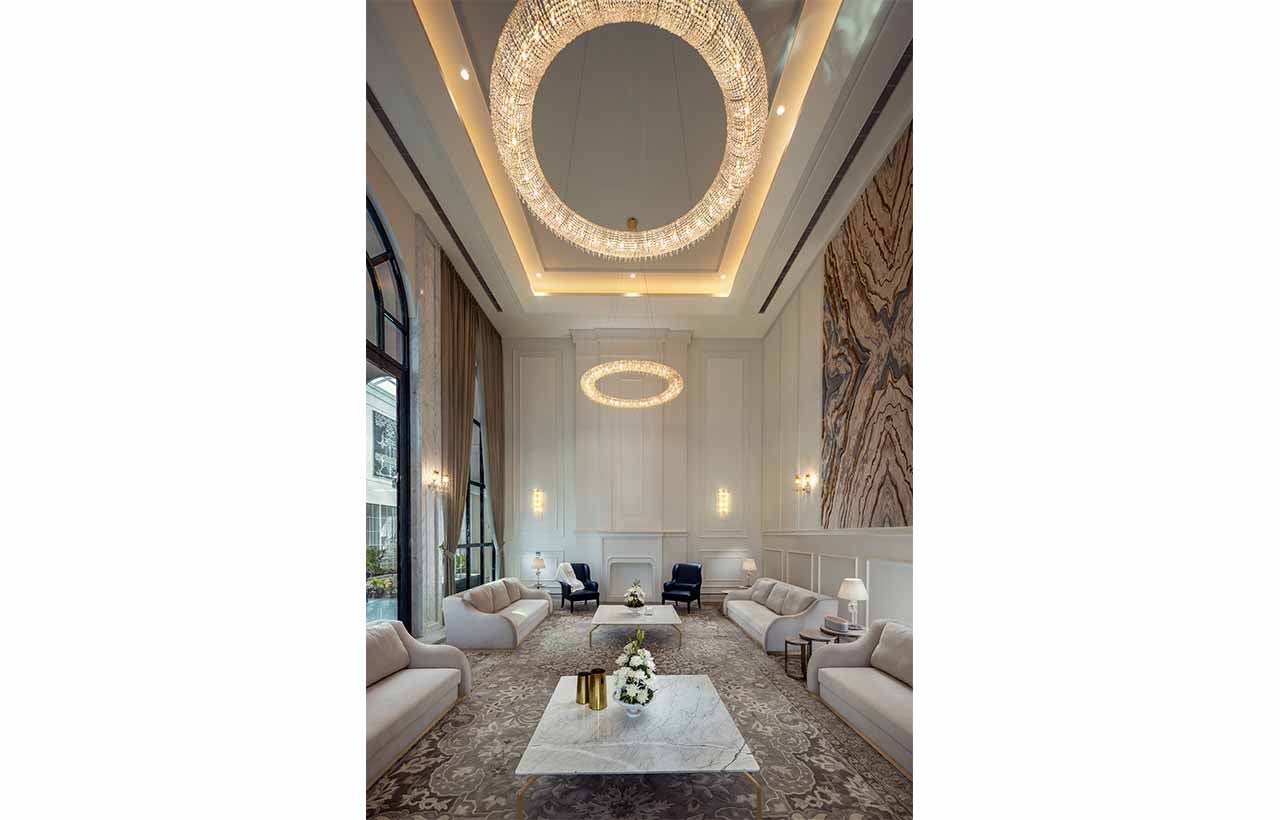
In what ways does the Villa interact with its surroundings and nature? What are the various elements that help in this?
For us, the element of a central courtyard is a great way to introduce the sustainable aspect into a home. It gives one a chance to bring in nature, in the form of natural light, air, as well as plantation inside. The functional program was designed keeping in mind that the client wanted the house to feel connected with the family. To achieve this, the central courtyard was created. Being in the center it can be seen from anywhere in the house, and hence you can see who passes the courtyard. Similarly, the first floor is built in such a way that you can see the passersby, and hence all these elements make the house feel visually connected.
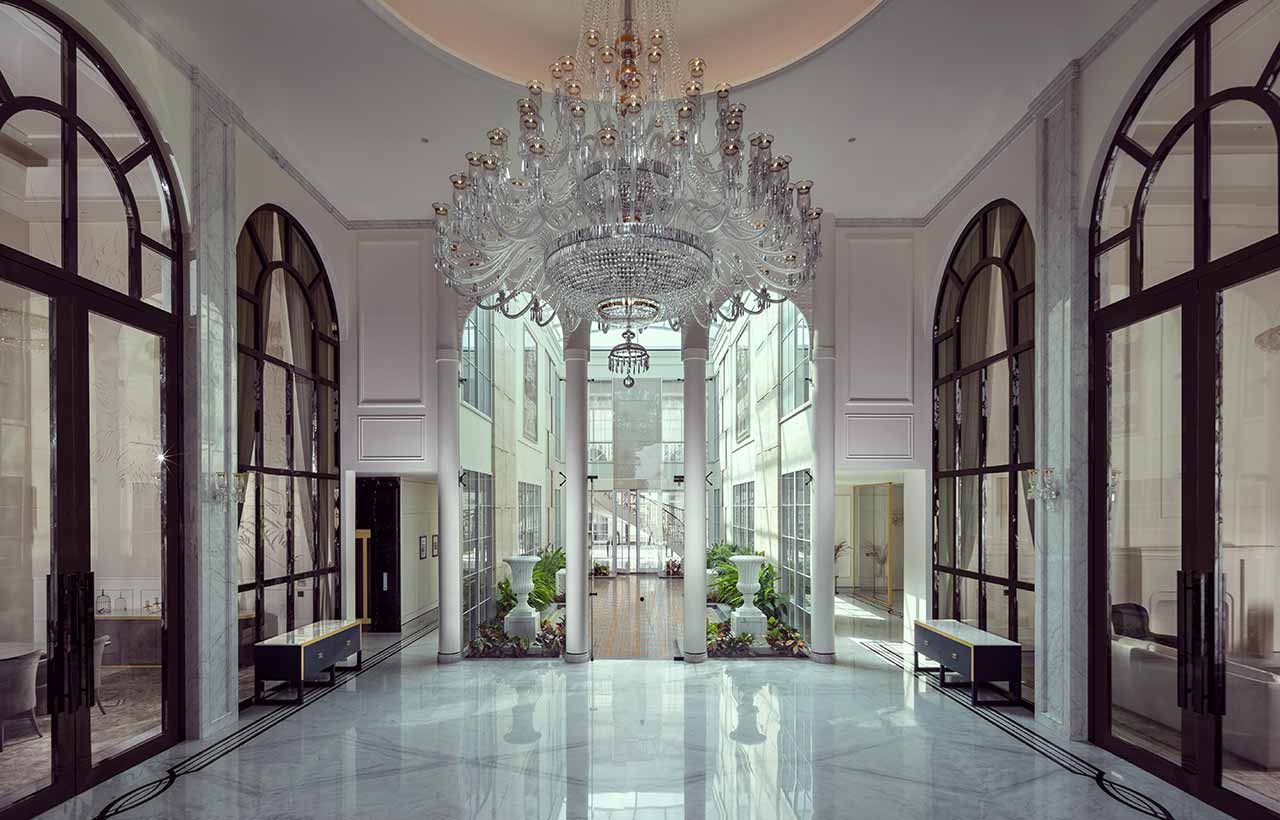
As a designer, did you focus on any specific areas directed by the Program?
The functional program was designed keeping in mind that the client wanted the house to feel connected with the family. To achieve this, the central courtyard was created. Being in the center it can be seen from anywhere in the house and hence you can see who passes the courtyard. Similarly, the first floor is built in such a way that you can see the passersby, and hence all these elements make the house feel visually connected. For us, the most challenging space to design was the double-height areas at the entrance. It was indeed a challenge to design it in a way that reflects luxury to its core, and without overdoing it.
Could you describe any exceptional features or elements within the building that represent the overall design concept?
Our basic design philosophy is to create ‘volume’ in a space by adding a great deal of height to the structure initially. The grand scale of the villa and the conspicuous play of columns and arches along with their symmetrical order is what illustrate the overall design concept. We believe there is a thin line between making it ‘grand’ and ‘overdoing’ it. Therefore, we are very particular with the material as well as the color palette. We tried to use white as the base color for the home, and used pastels for the walls and the furniture, to add the element of color. Even the carpets add a bit of color to the space.
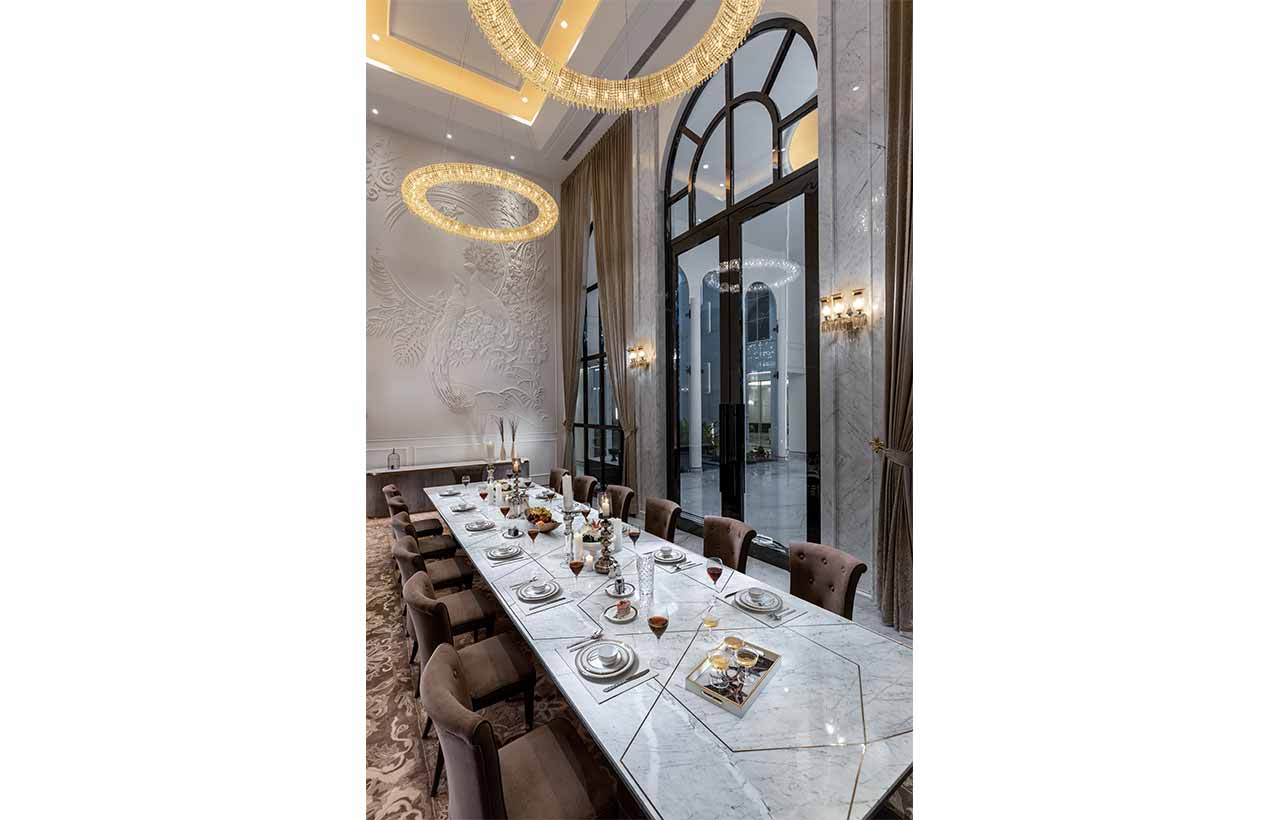
Explain how interiors and materials contributed to the grand elegance of various rooms?.
We have really been particular to stick to one theme here, as we believe that an iconic project narrates a story--right from the entrance gateway to the washrooms. The story must relate, sentence-by-sentence, from the beginning to the end. Hence, every interior detail that we chose belonged to the classical theme. The opulent interiors are Neo-classical in nature. The villa is dreamily lit with classical chandeliers and wall lamps that complement the classical theme. The materials and overall furnishing are done in an extremely sophisticated manner, which magnifies the project's charm. The furniture and accessories of the house were hand-picked and meticulously selected from some of the major companies, like Alsorg and Warwick.
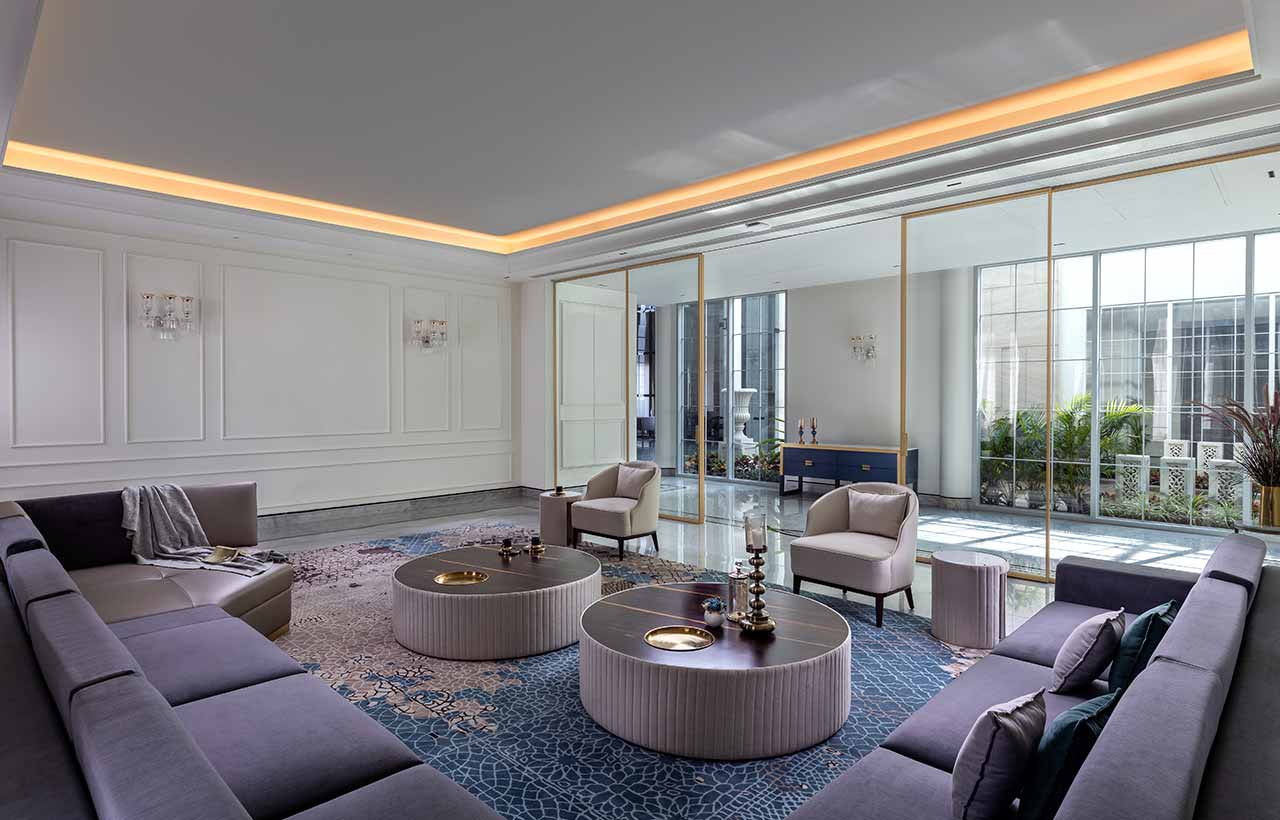
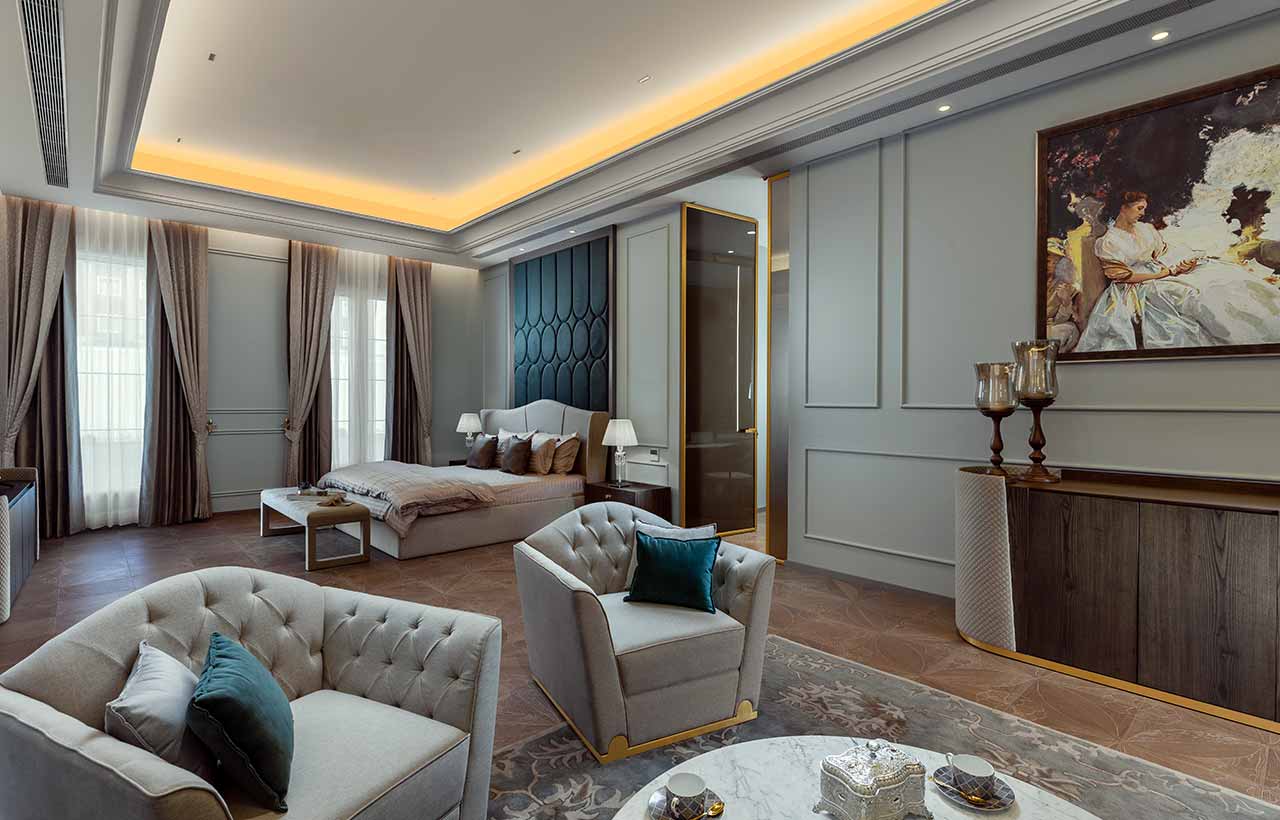 Stay updated on the latest news and insights in home decor, design, architecture, and construction materials with Building Material Reporter.
Stay updated on the latest news and insights in home decor, design, architecture, and construction materials with Building Material Reporter.
Specifications
Project Name: Grand Alabaster
Architecture Firm: 23DC Architects
Gross Built Area: 6800-sq. ft.
Project Location: Jalandhar, Punjab
Lead Architects: Shiv Dada and Mohit Chawla









