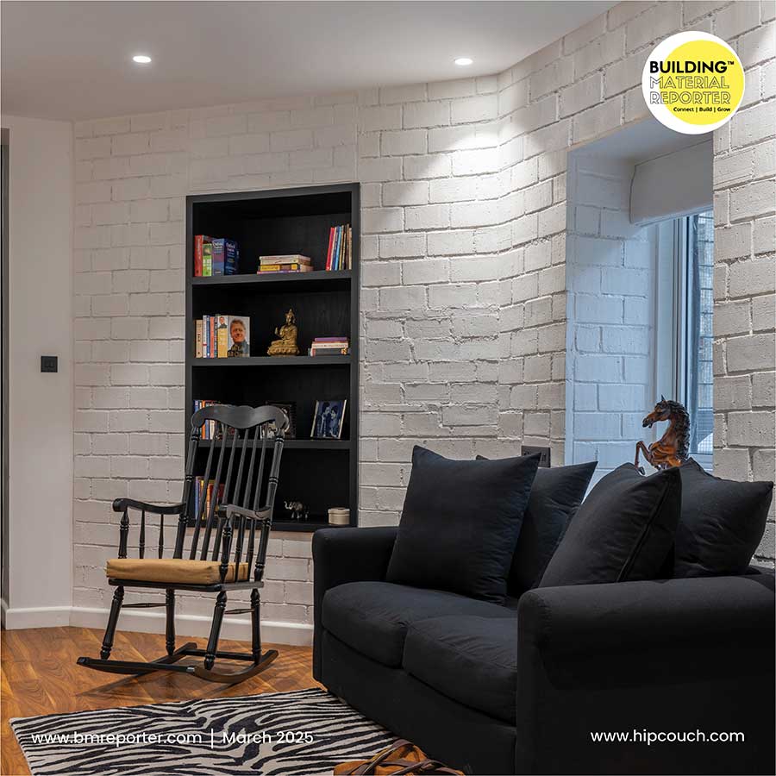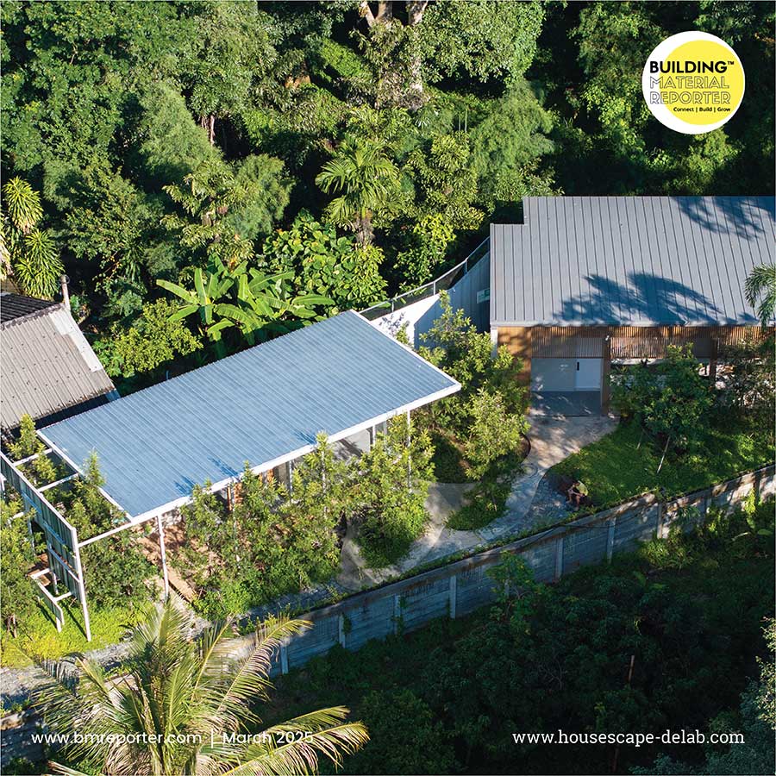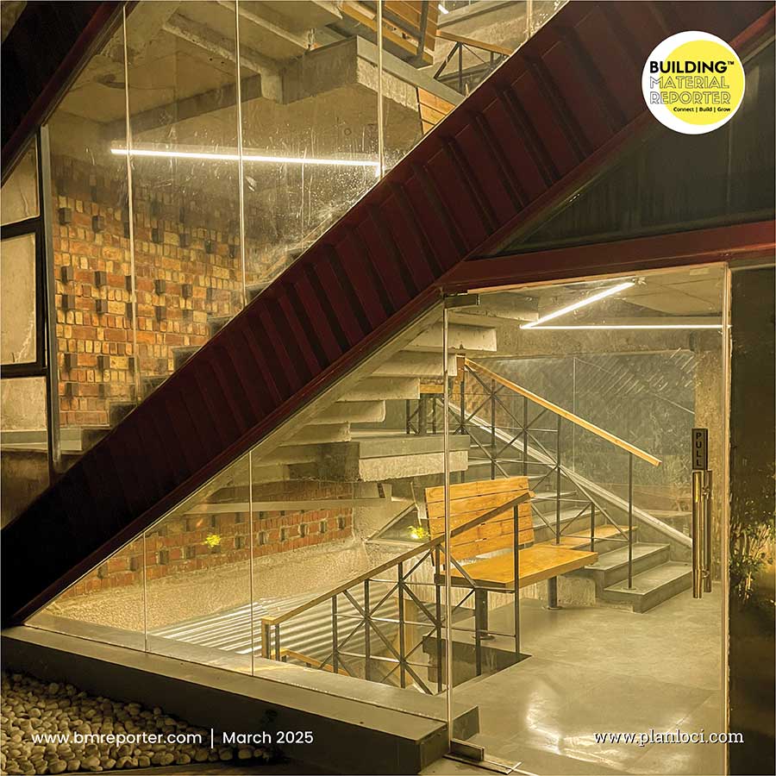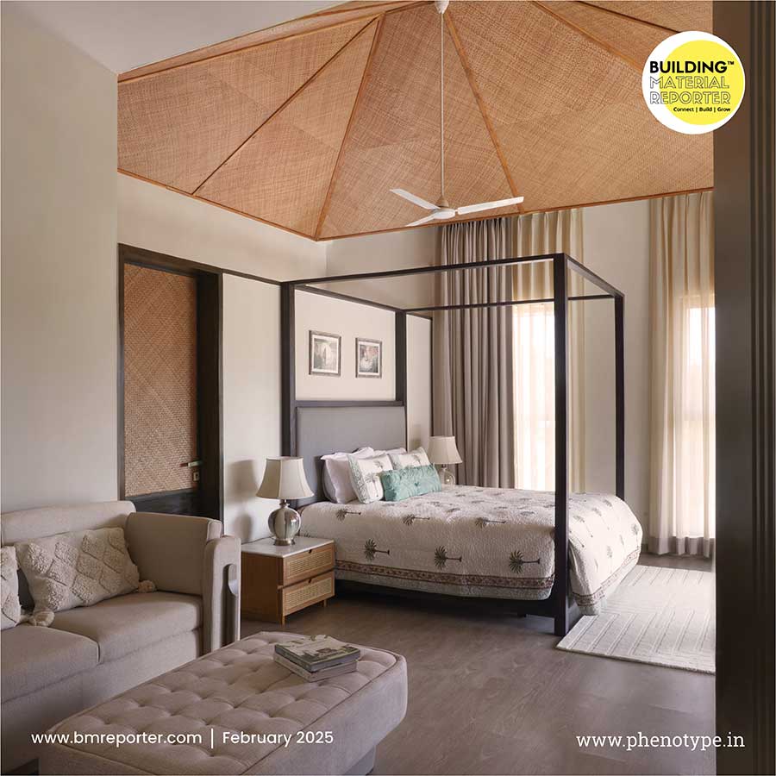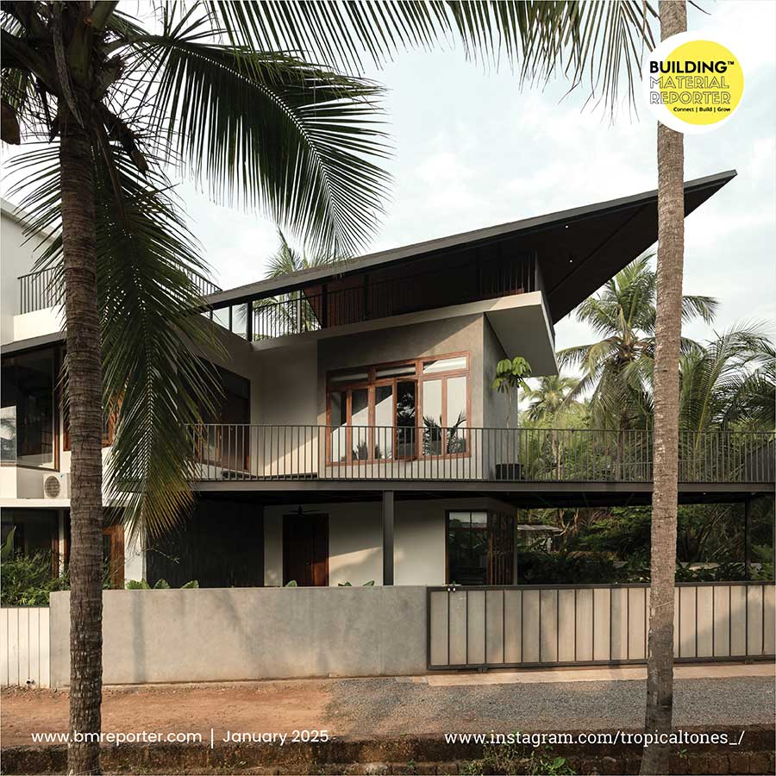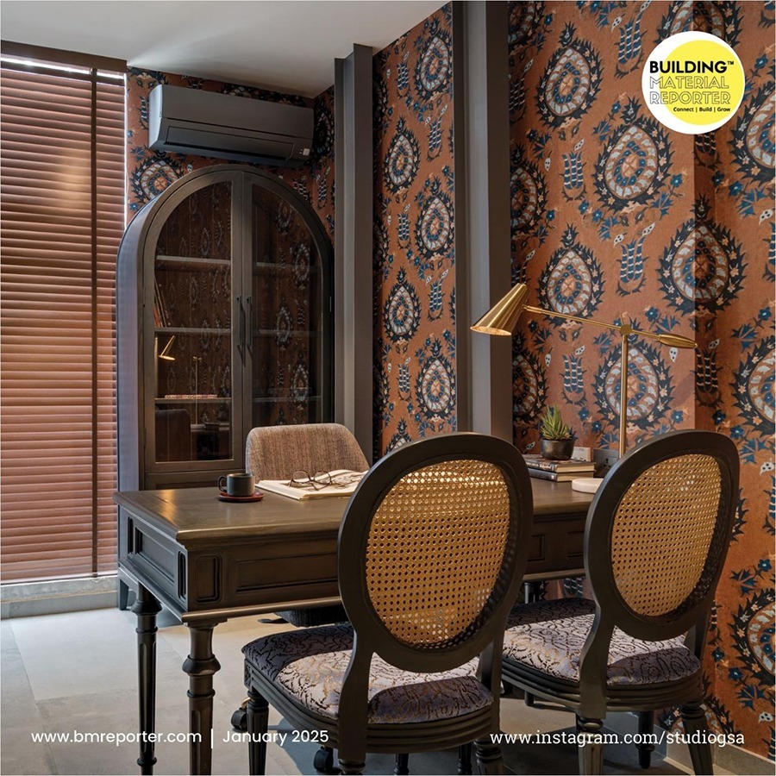Inside Zydus Hospital Redefining the Healthcare Architecture
- November 14, 2024
- By: Ar. Priyanshi Shah
- INFLUENCERS
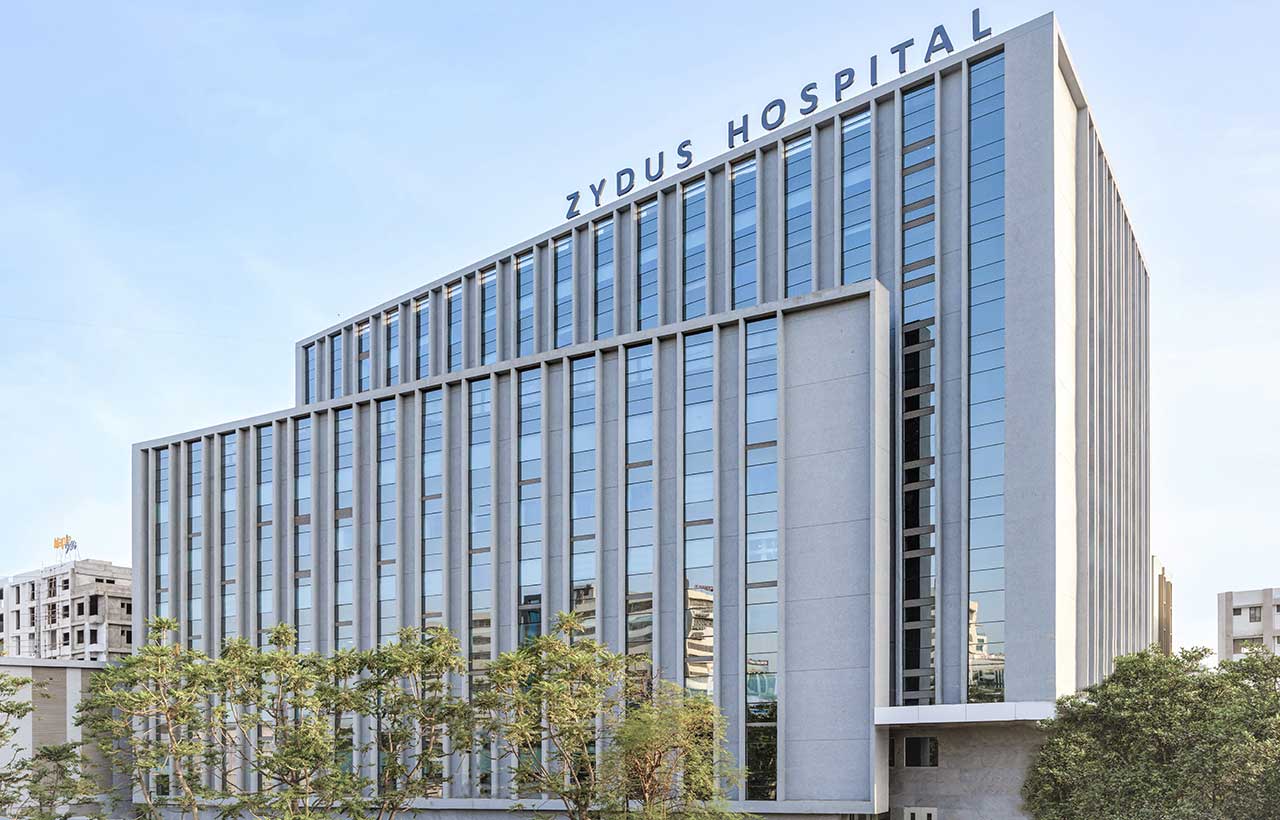 Enriching the well-being and simplicity at the core of design, Saptak Patel Architects designed the pastel colour Zydus Hospital at Vadodara redefining the healthcare architecture in the state of Gujarat and is an eminent hospital chain, transforming the hospital design notions. Offering the best medical facilities, it stands as Western India’s largest private hospital. Zydus Hospital, Vadodara, is a 400-bed, multispecialty facility located in the developing urban hotspot of the city.
Enriching the well-being and simplicity at the core of design, Saptak Patel Architects designed the pastel colour Zydus Hospital at Vadodara redefining the healthcare architecture in the state of Gujarat and is an eminent hospital chain, transforming the hospital design notions. Offering the best medical facilities, it stands as Western India’s largest private hospital. Zydus Hospital, Vadodara, is a 400-bed, multispecialty facility located in the developing urban hotspot of the city.
Site Condition and Massing
The site is irregularly trapezoidal shaped with road connectivity on the narrow side of the site. This irregularity of the site posed a challenge that inspired a creative solution, resulting in a base plan divided into rectangular and triangular shapes. The triangular floor plate is seven stories high, which allows for converting it into a terrace garden on the seventh floor while the rectangular floor plate continues up to ten levels. Due to this, the building is divided into two dynamic planes that appear to slide over one another.
Facade Design
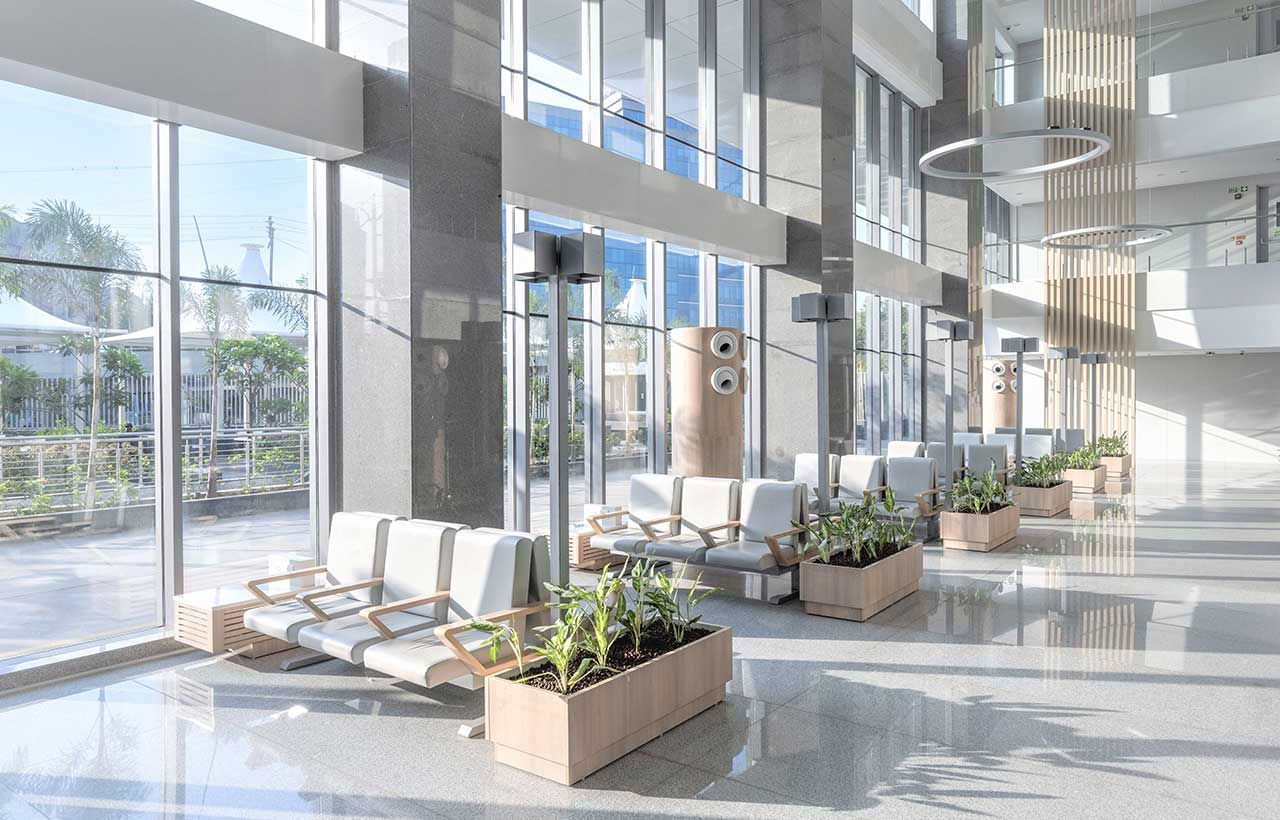 The articulation of the facade was conceived to avoid horizontal surfaces on the exterior where pigeons typically roost, which is unhygienic for the hospital environment. Thus, vertical fins are introduced, which run across the façade, breaking the mass. This further adds to the dynamism by accentuating the verticality, thus making the building appear taller.
The articulation of the facade was conceived to avoid horizontal surfaces on the exterior where pigeons typically roost, which is unhygienic for the hospital environment. Thus, vertical fins are introduced, which run across the façade, breaking the mass. This further adds to the dynamism by accentuating the verticality, thus making the building appear taller.
Landscape and Exterior
The landscape is designed with interactive public seating spaces for visitors from the surrounding villages. The front entrance canopy is cantilevered 4.5 meters to protect the glass atrium from sun and rain, and it also serves as an entry and exit porch. This porch helps establish human scale in an otherwise tall building and forms a grand entrance to the facility.
Design Considerations
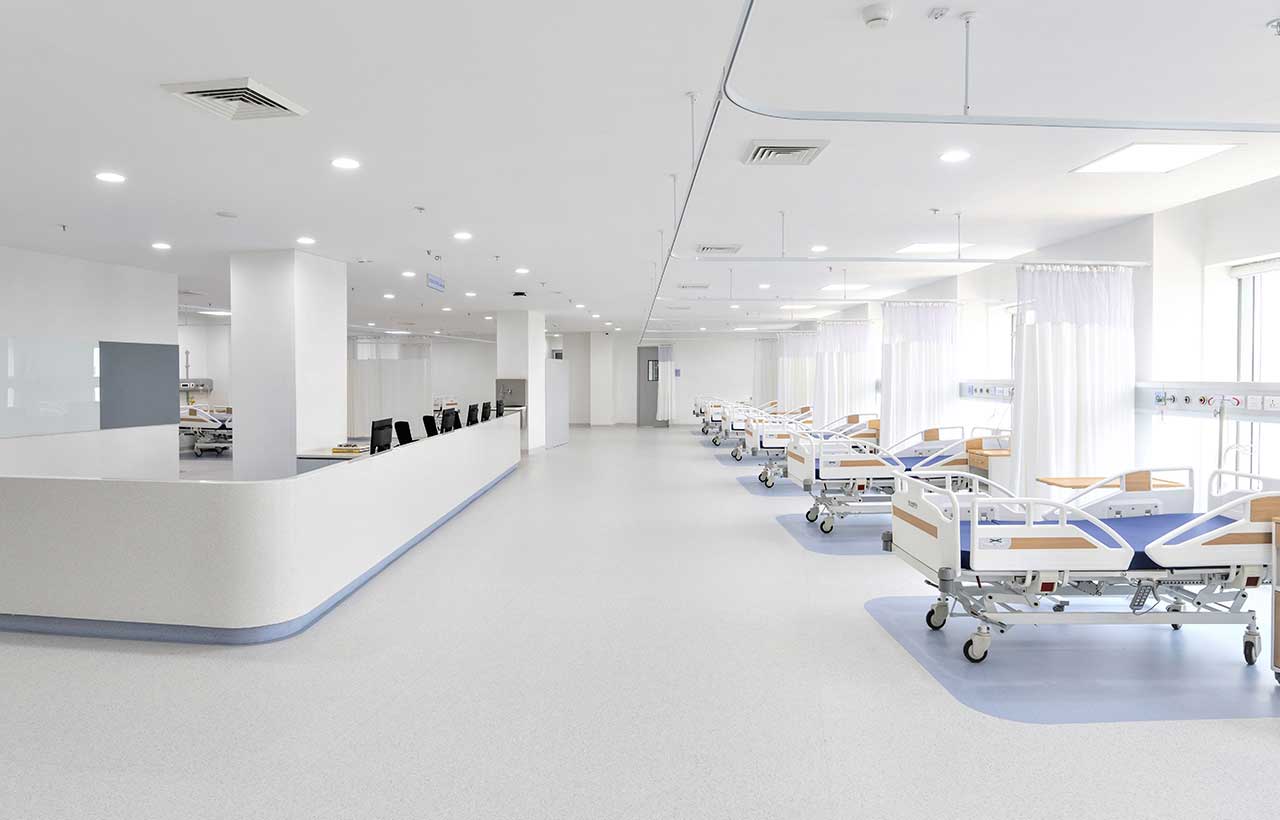 A large volume of double-height atrium receives east morning light and serves as a welcoming public space that hosts a reception and waiting area. Maximizing natural daylight and openness that aid in a patient's speedy recovery are important elements in designing this facility. Patient rooms are placed on the periphery to ensure ample light and views for each room. A clear internal spatial layout is designed for easy circulation and to support the sound functioning of the facility. To achieve this, the elevator core and mechanical areas are centrally located to reduce the travel distance for patients, doctors and staff in this multispeciality hospital.
A large volume of double-height atrium receives east morning light and serves as a welcoming public space that hosts a reception and waiting area. Maximizing natural daylight and openness that aid in a patient's speedy recovery are important elements in designing this facility. Patient rooms are placed on the periphery to ensure ample light and views for each room. A clear internal spatial layout is designed for easy circulation and to support the sound functioning of the facility. To achieve this, the elevator core and mechanical areas are centrally located to reduce the travel distance for patients, doctors and staff in this multispeciality hospital.
Core Functionality
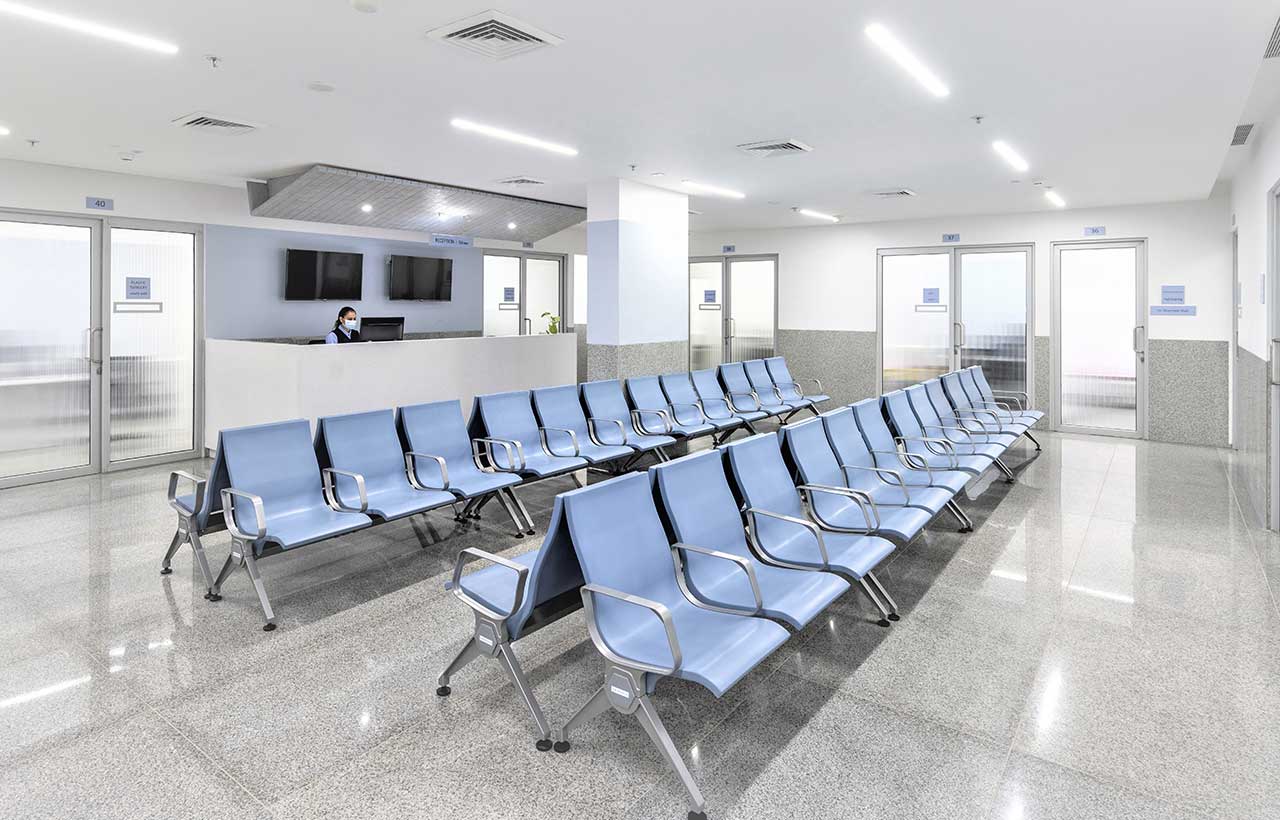 The reception, waiting area and the spaces with maximum public footfall are placed on the ground floor. The second floor hosts public facilities such as the canteen area; mid floors are occupied with OT, sterile areas and ICUs which have easy access to the top and bottom floors. The top four floors hold the IP rooms.
The reception, waiting area and the spaces with maximum public footfall are placed on the ground floor. The second floor hosts public facilities such as the canteen area; mid floors are occupied with OT, sterile areas and ICUs which have easy access to the top and bottom floors. The top four floors hold the IP rooms.
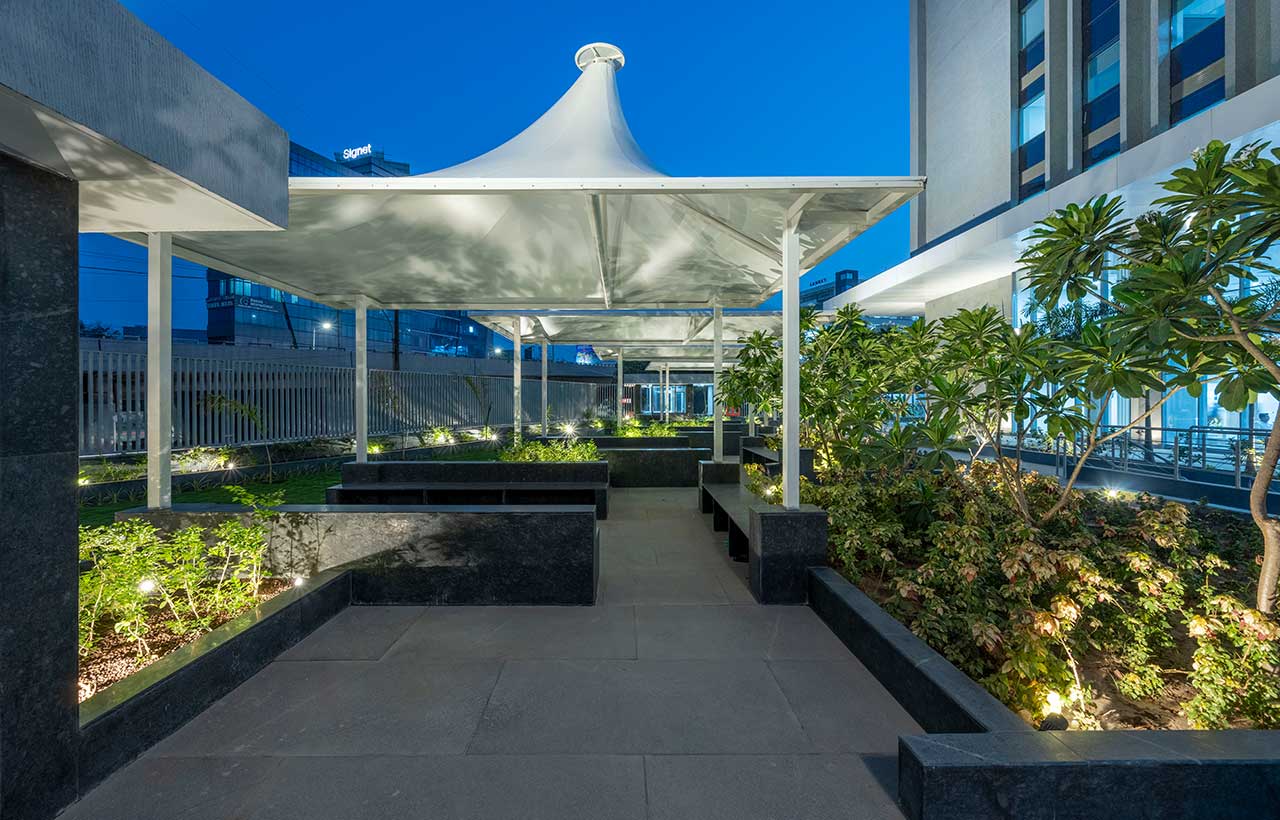 The terrace garden on the seventh level is a unique feature in this hospital that is designed as a public interactive space for patients, their relatives and visitors as well as for staff. This garden allows patients to connect with nature, relax and be in tranquility.
The terrace garden on the seventh level is a unique feature in this hospital that is designed as a public interactive space for patients, their relatives and visitors as well as for staff. This garden allows patients to connect with nature, relax and be in tranquility.
Understanding Materiality
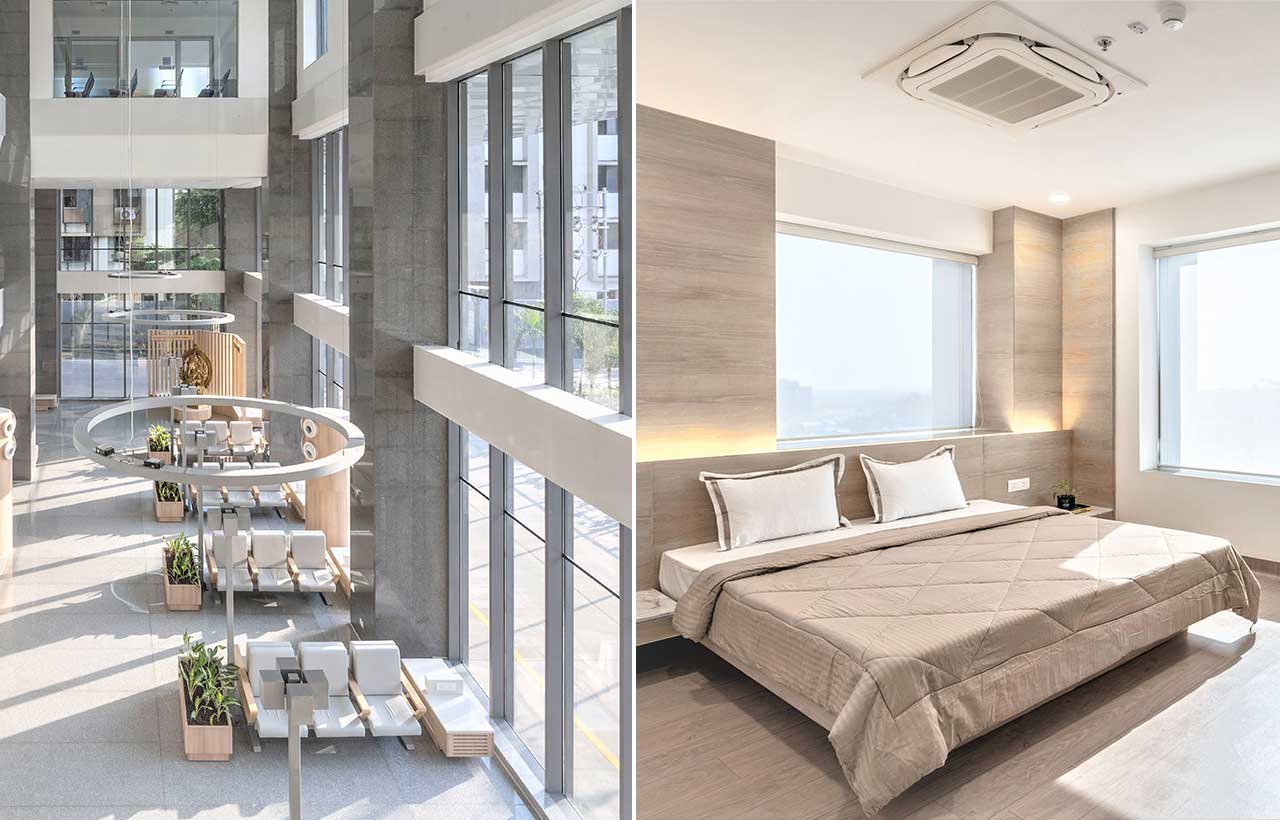 Materials such as wood, combined with whites and grays as a base, and a calming pastel colour scheme, help create an ambience of comfort that promotes the well-being and recovery of patients and staff. Well-lit, bright, and soothing interiors bring positivity and elevate the space
Materials such as wood, combined with whites and grays as a base, and a calming pastel colour scheme, help create an ambience of comfort that promotes the well-being and recovery of patients and staff. Well-lit, bright, and soothing interiors bring positivity and elevate the space
 Stay updated on the latest news and insights in home decor, design, architecture, and construction materials with Building Material Reporter.
Stay updated on the latest news and insights in home decor, design, architecture, and construction materials with Building Material Reporter.


