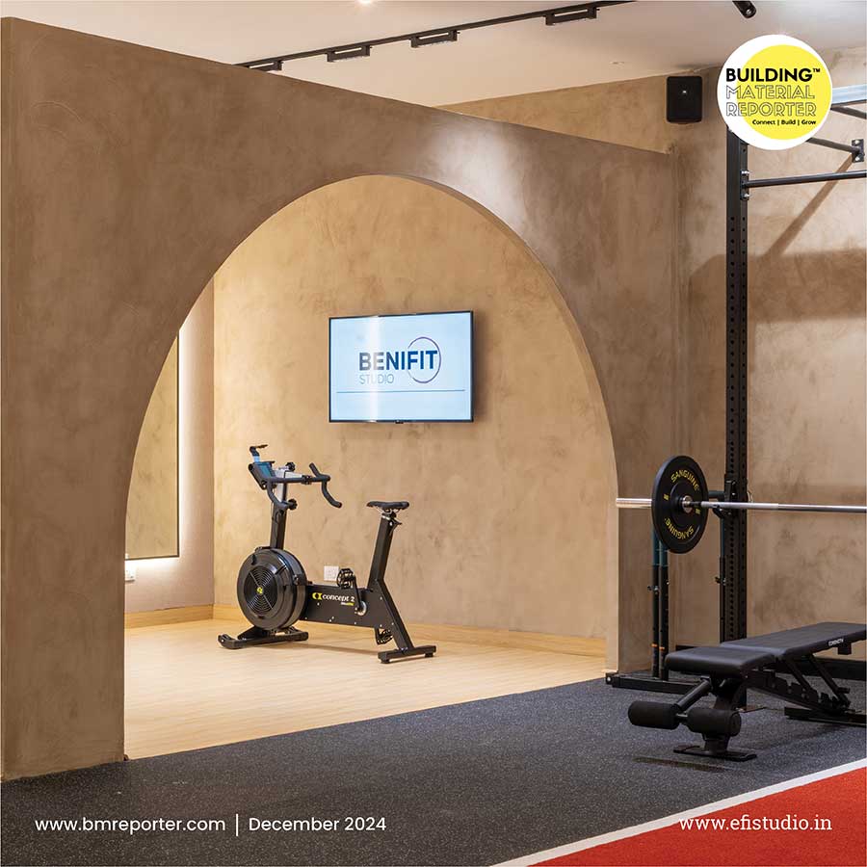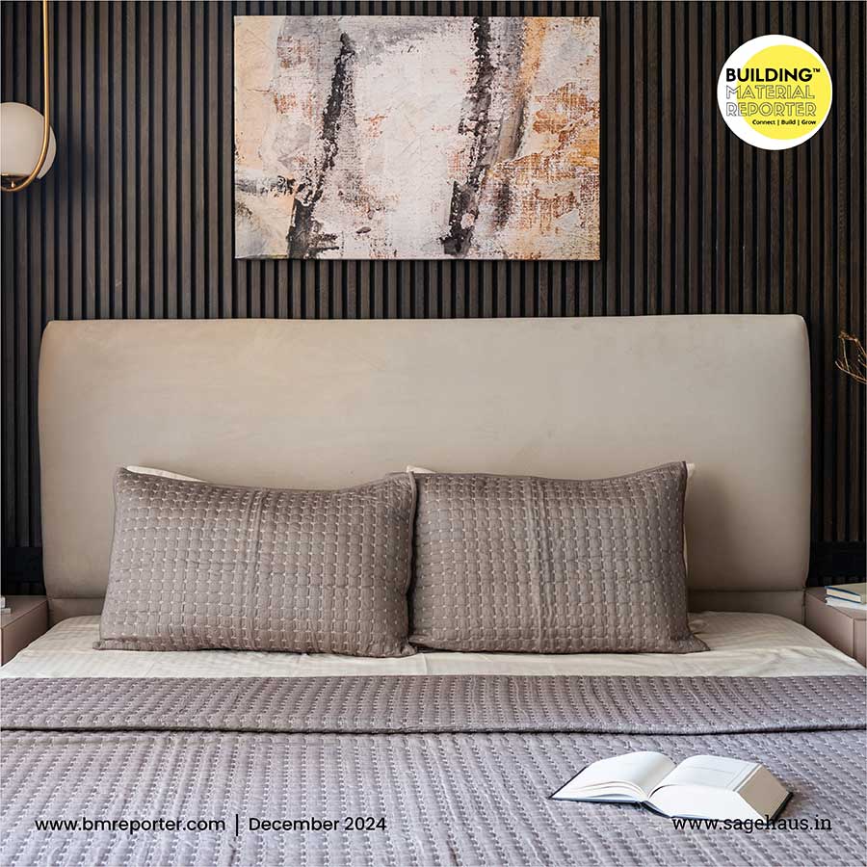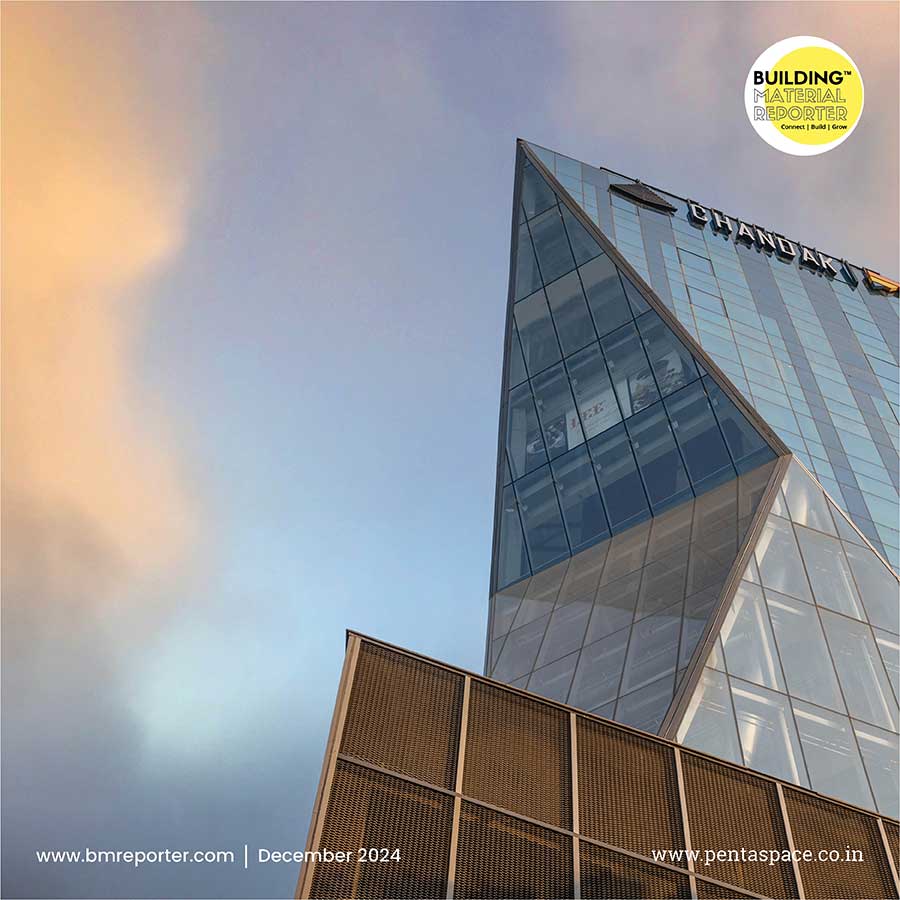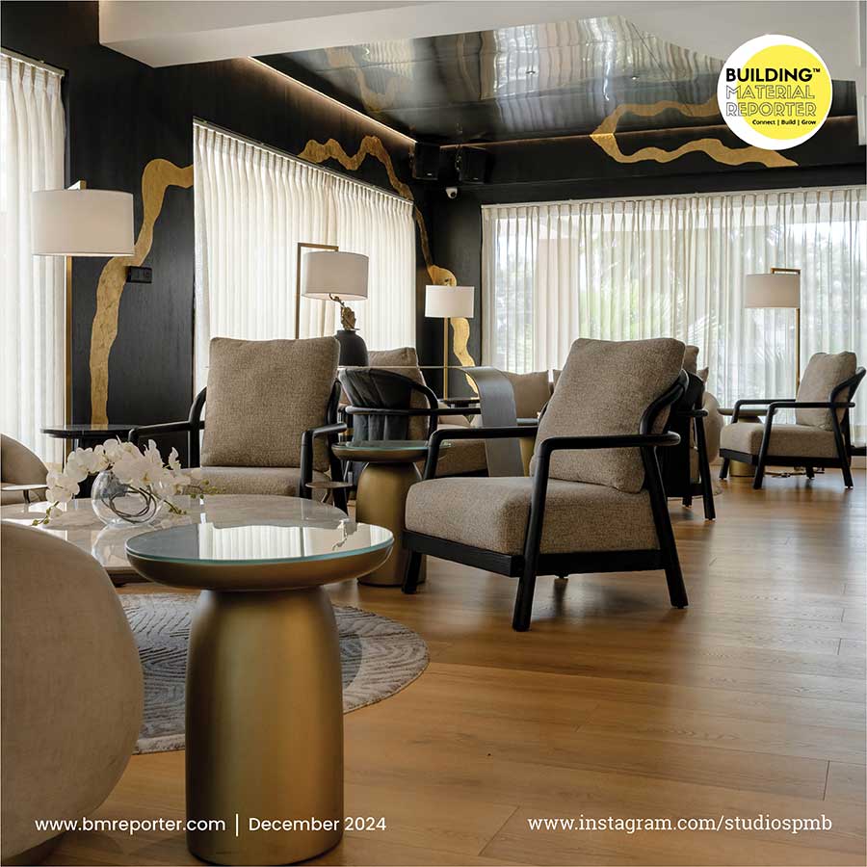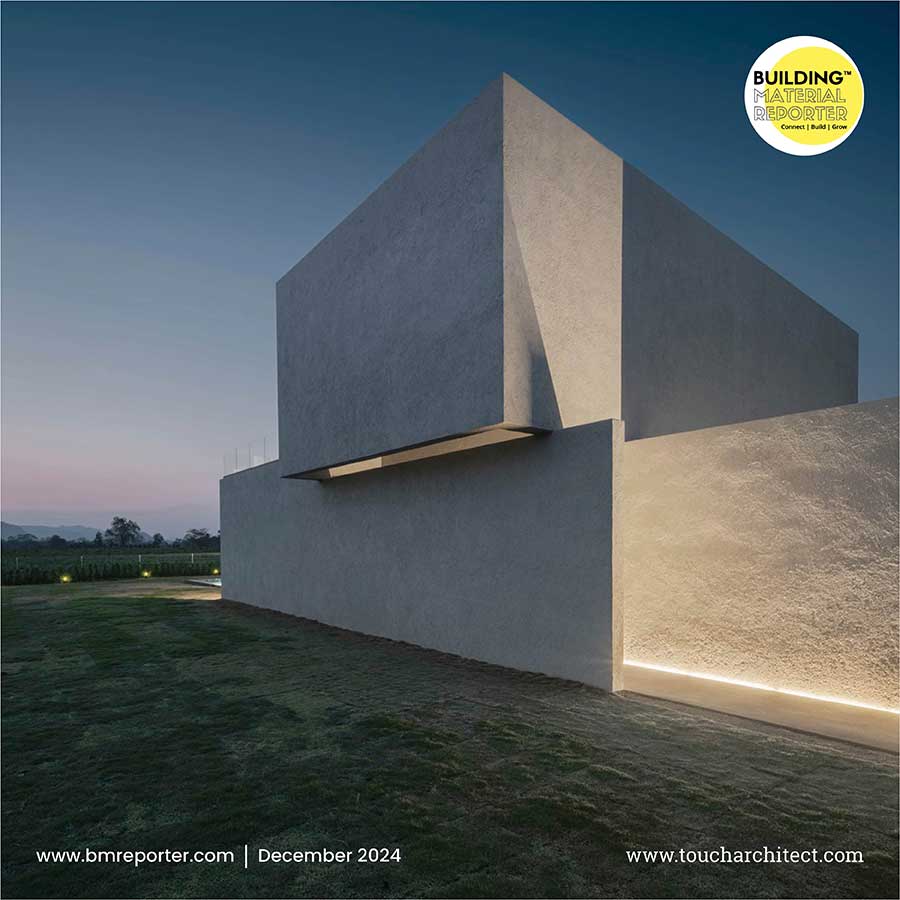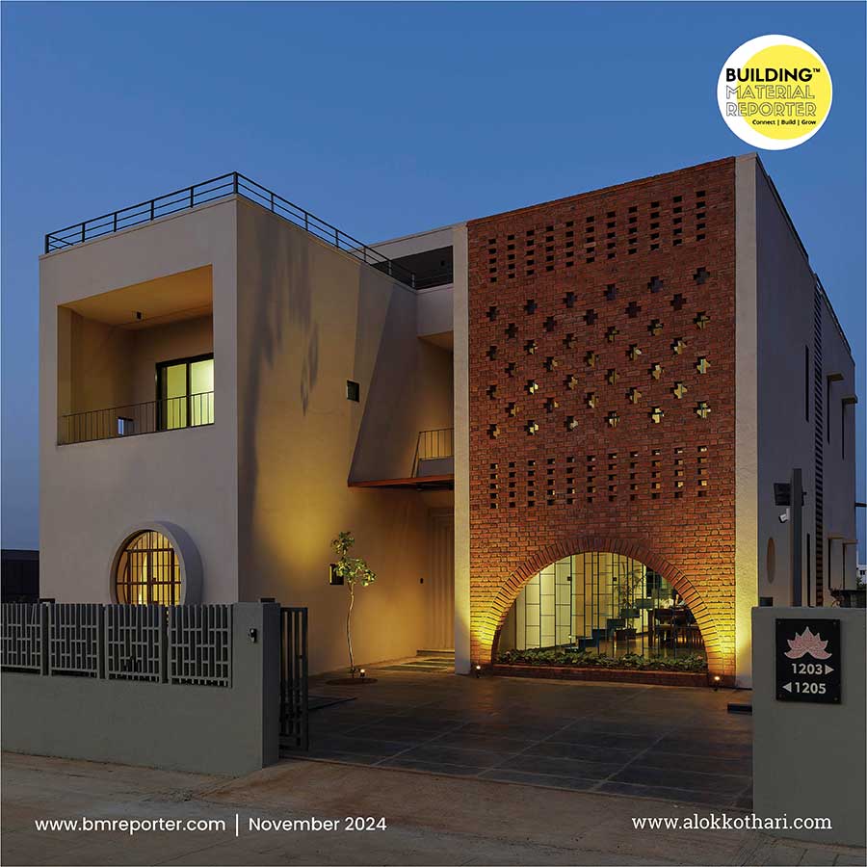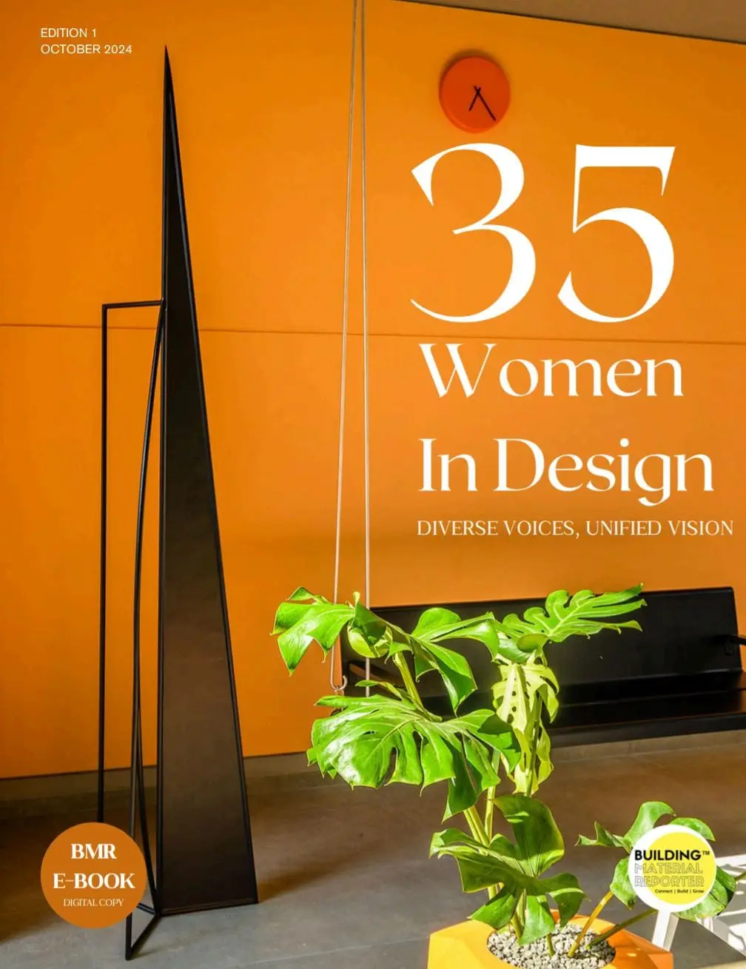Sustainability with Recycled Materials at The Regional Center
- September 30, 2024
- By: Ar. Priyanshi Shah
- INFLUENCERS
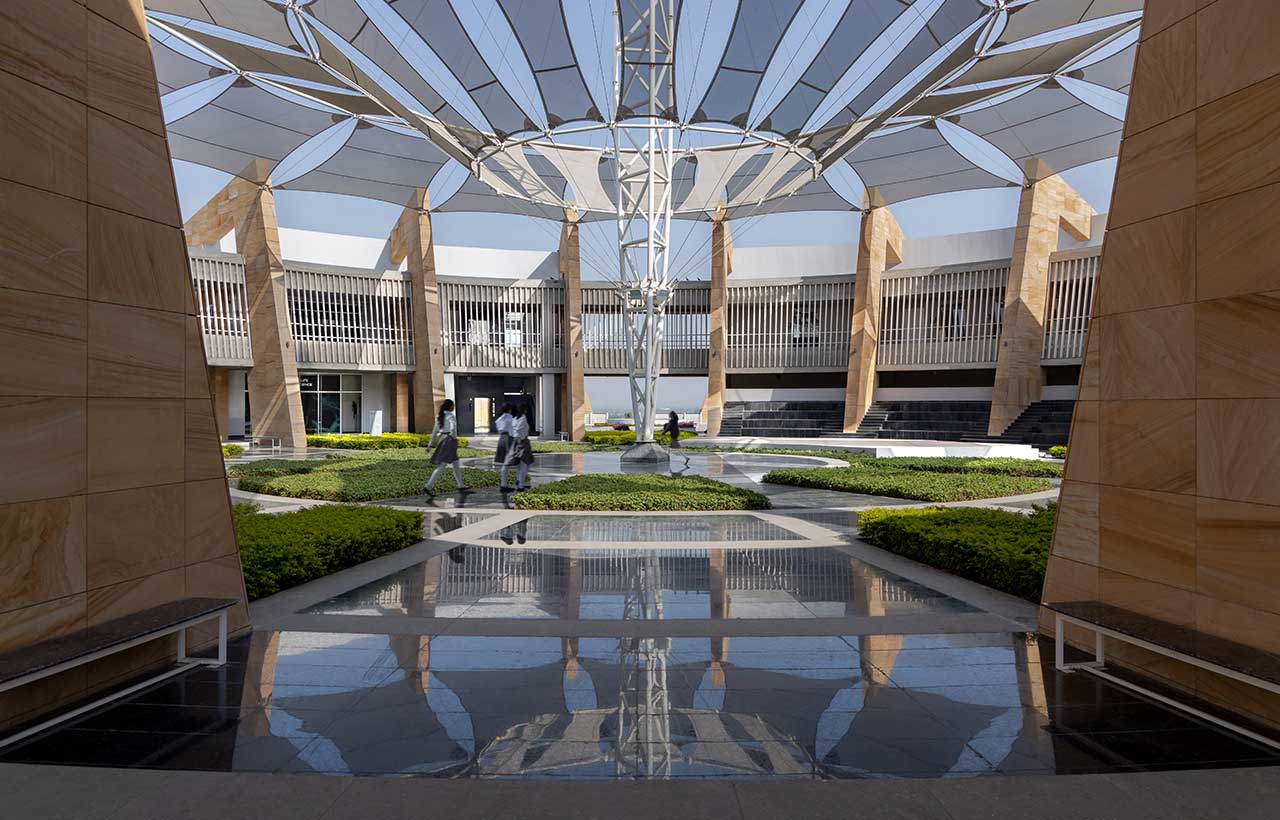 With the use of recycled materials and effective sustainable building technologies, the regional science center defines the character of the building. Located in Rajkot, the Regional Science center spans 85000 sqft designed by leading firm INI Design Studio, spaces defined by cultural influences blended with modern technology. This center inspired by local surroundings resembles a cultural space fostering community engagement and learning space with endless opportunities. GUJCOST is establishing regional science centers across Gujarat through public-private partnerships, emphasising the state’s dedication to leveraging knowledge and innovation. Sustainability and energy efficiency parameters govern the language of the designed spaces.
With the use of recycled materials and effective sustainable building technologies, the regional science center defines the character of the building. Located in Rajkot, the Regional Science center spans 85000 sqft designed by leading firm INI Design Studio, spaces defined by cultural influences blended with modern technology. This center inspired by local surroundings resembles a cultural space fostering community engagement and learning space with endless opportunities. GUJCOST is establishing regional science centers across Gujarat through public-private partnerships, emphasising the state’s dedication to leveraging knowledge and innovation. Sustainability and energy efficiency parameters govern the language of the designed spaces.
Initiative by Gujarat Council on Science and Technology (GUJCOST)
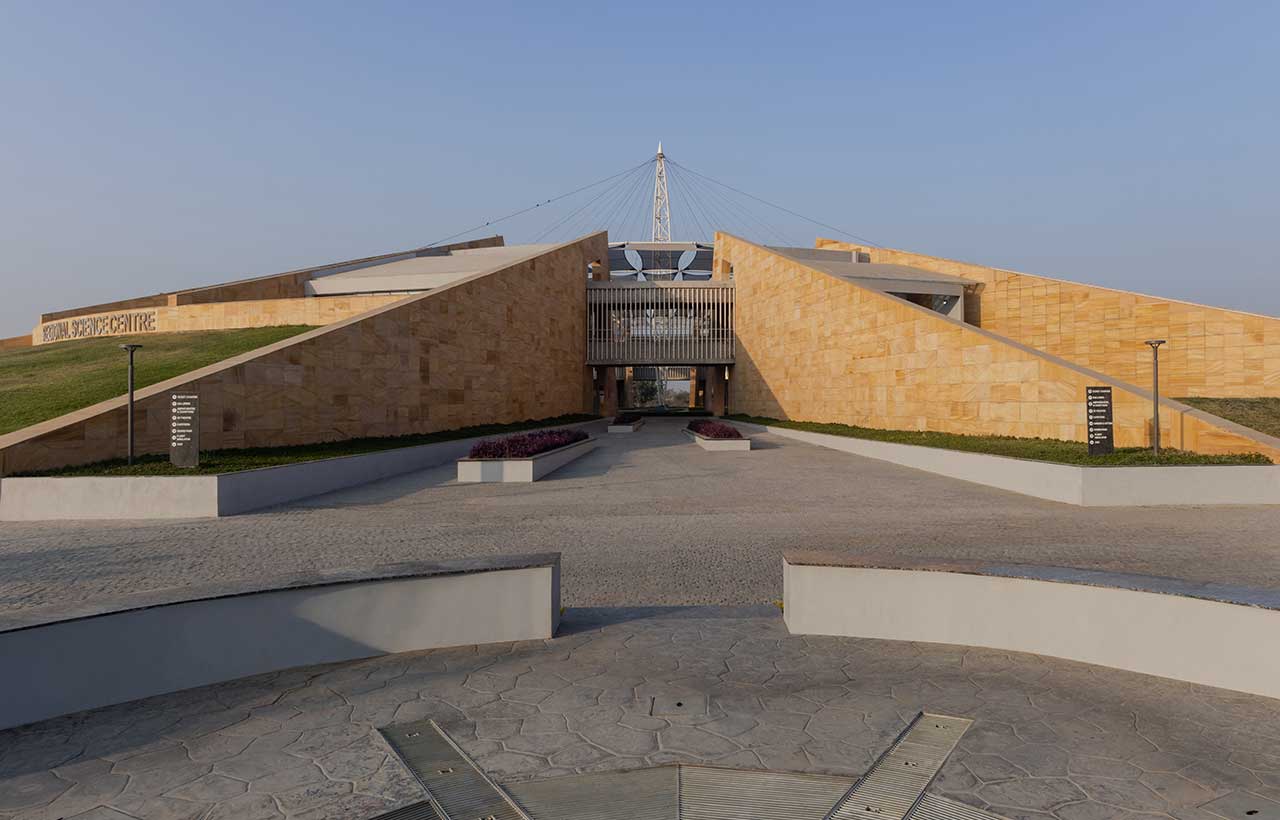 Today, the integration of science and technology into the fabric of societal development, resonates universally. Science and technology are mediums for development and to create a place where these disciplines merge into a global pursuit is imagined as a holistic development through innovation and technology.
Today, the integration of science and technology into the fabric of societal development, resonates universally. Science and technology are mediums for development and to create a place where these disciplines merge into a global pursuit is imagined as a holistic development through innovation and technology.
In 1986, The Gujarat Council on Science and Technology (GUJCOST) was established in India with a vision of scientific awareness and community development addressing various challenges and empowerment. To address rural people, poverty and how scientific innovation can change our daily lives and empower us towards an innovative future.
Architectural Language
Designed by INI Design Studio, the Regional Science Center in Rajkot, one of the major cities and an industrial hub of Gujarat, is a unique addition to the cityscape, blending architectural ingenuity with regional influences and a clear programmatic vision.
The architects decided to create a design that speaks the language of local culture and region, as the site was situated on an elevated mound becoming the perfect spot for community engagement. Exploring context and various notions for the design, the design formulated on the philosophy of continuity in life. The central space portrays a sacred void with endless opportunities and symbols of creation. The structure around the void created a metaphor to embrace continuous possibilities.
Central Plaza
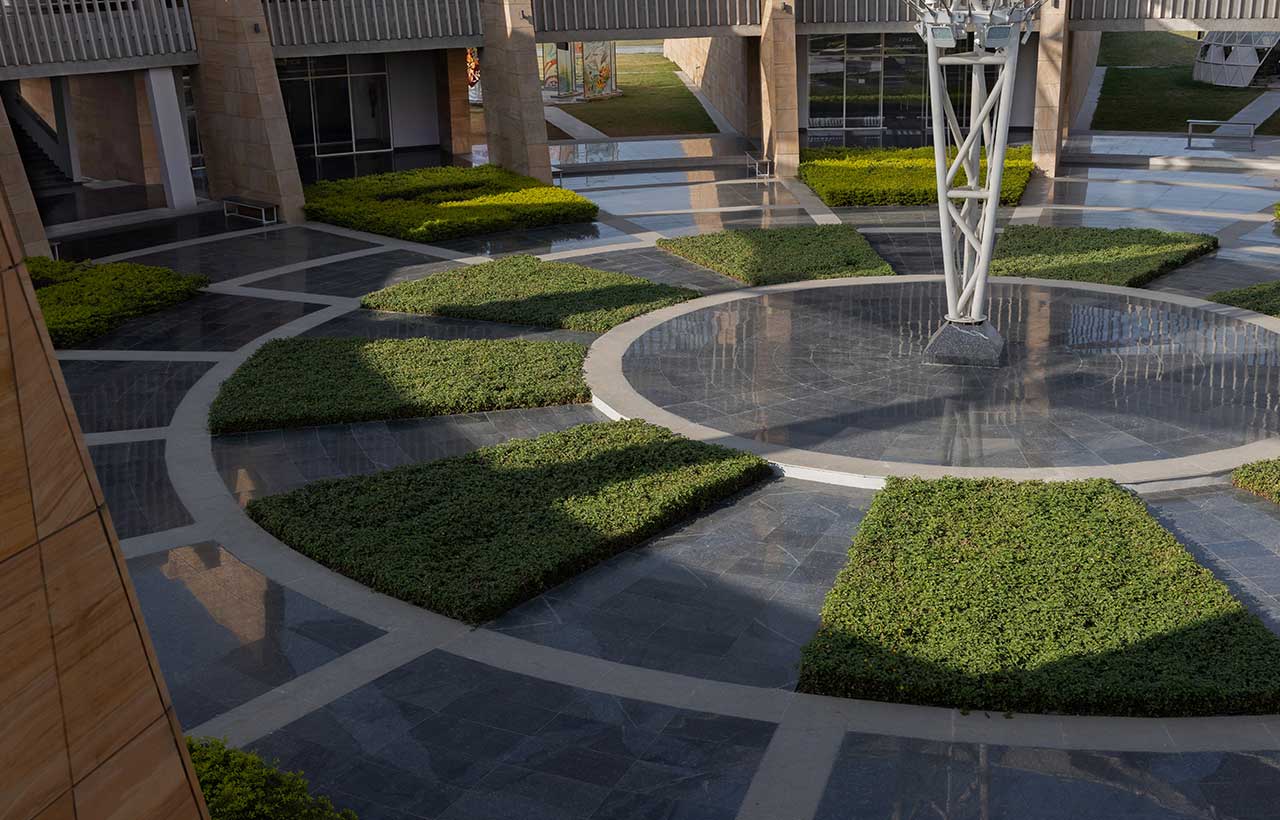 The soul of the structure was the central plaza, not only defined by its form but functionally hosting various activities such as events, seminars and discussions at pause junctions. The connected buffer spaces open into the cafes and recreational spaces for users to pause and reflect. The play of light and shadow is evident through the design of the tensile canopy. The intricate patterns of light and shadow created patterns on the floor for visitors, transforming the space as a vibrant public space. The walls in circular and dial formation created a pyramid like structure forming courts as an open space exhibit.
The soul of the structure was the central plaza, not only defined by its form but functionally hosting various activities such as events, seminars and discussions at pause junctions. The connected buffer spaces open into the cafes and recreational spaces for users to pause and reflect. The play of light and shadow is evident through the design of the tensile canopy. The intricate patterns of light and shadow created patterns on the floor for visitors, transforming the space as a vibrant public space. The walls in circular and dial formation created a pyramid like structure forming courts as an open space exhibit.
Spatial Planning
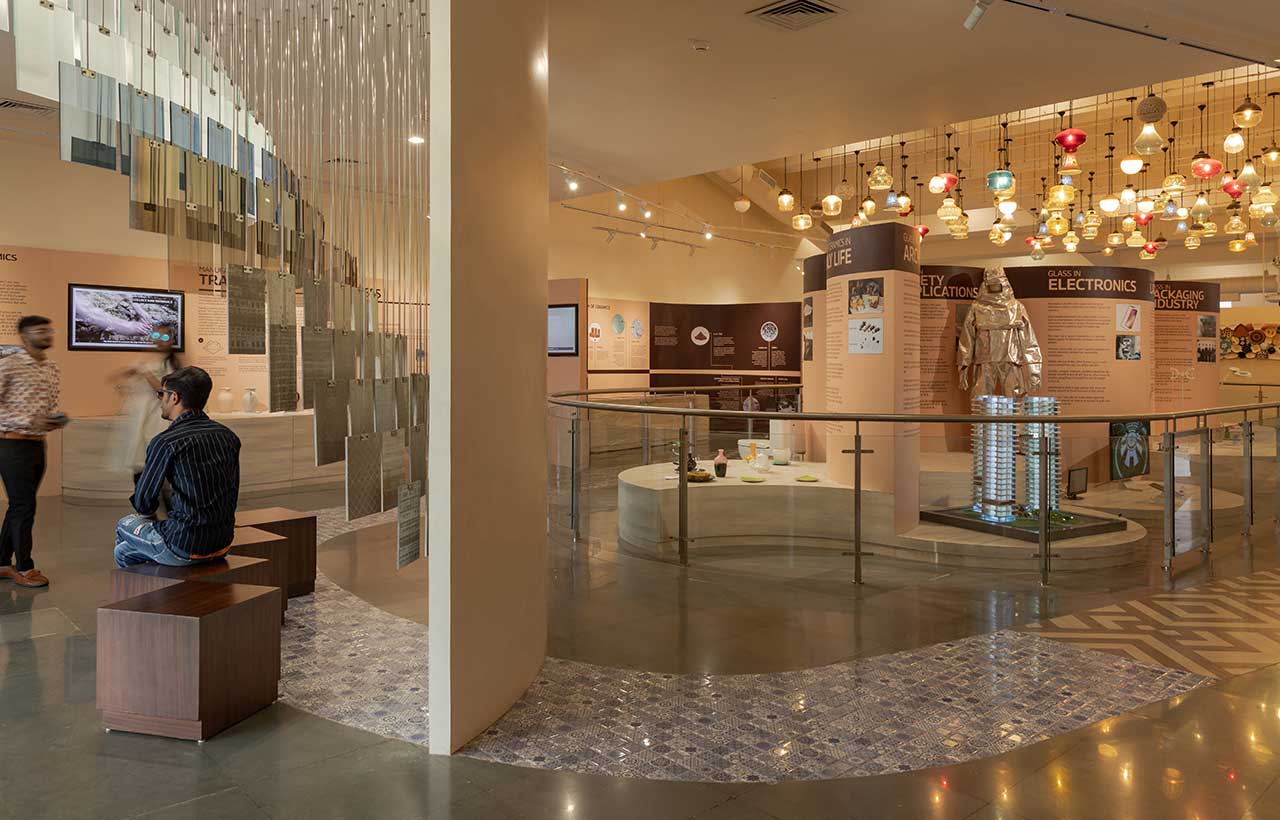 The regional center becomes a focal point for families, educational groups and schools to explore scientific wonders and enjoy the cultural and technological aspects of the surroundings. The space is dedicated to exhibits, open workshops, discussions, and demonstrations inviting learners to explore and create a platform for various scientific and technological developments.
The regional center becomes a focal point for families, educational groups and schools to explore scientific wonders and enjoy the cultural and technological aspects of the surroundings. The space is dedicated to exhibits, open workshops, discussions, and demonstrations inviting learners to explore and create a platform for various scientific and technological developments.
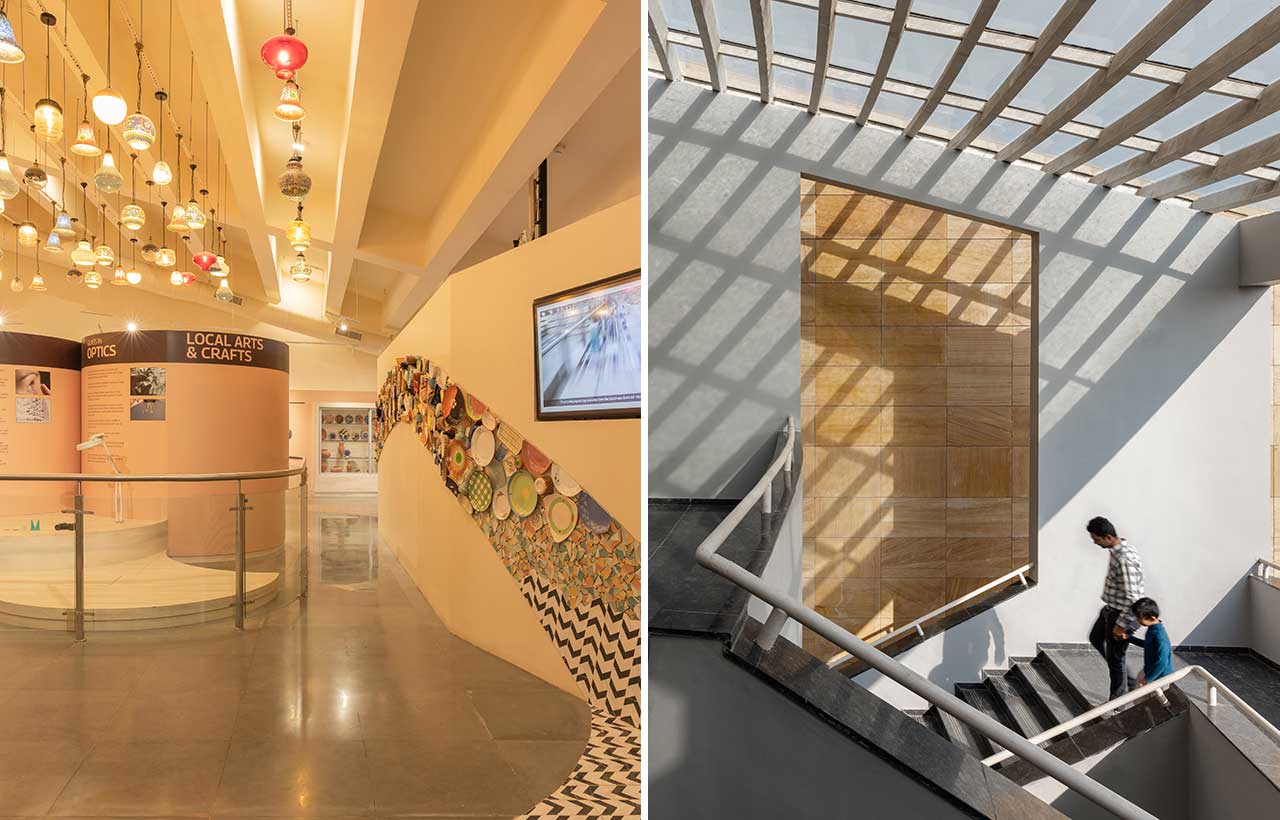 Mezzanine spaces were designed overlooking the galleries to form a workshop area and explorative science stuff. Diverse science and technology workshops such as machine engineering, robotics, life sciences, and the local ceramic industry, are facilitated. Amenities like VR Zone, Sound Park, Flight Simulator, and workshops were considered for an engaging innovative space.
Mezzanine spaces were designed overlooking the galleries to form a workshop area and explorative science stuff. Diverse science and technology workshops such as machine engineering, robotics, life sciences, and the local ceramic industry, are facilitated. Amenities like VR Zone, Sound Park, Flight Simulator, and workshops were considered for an engaging innovative space.
Building Techniques
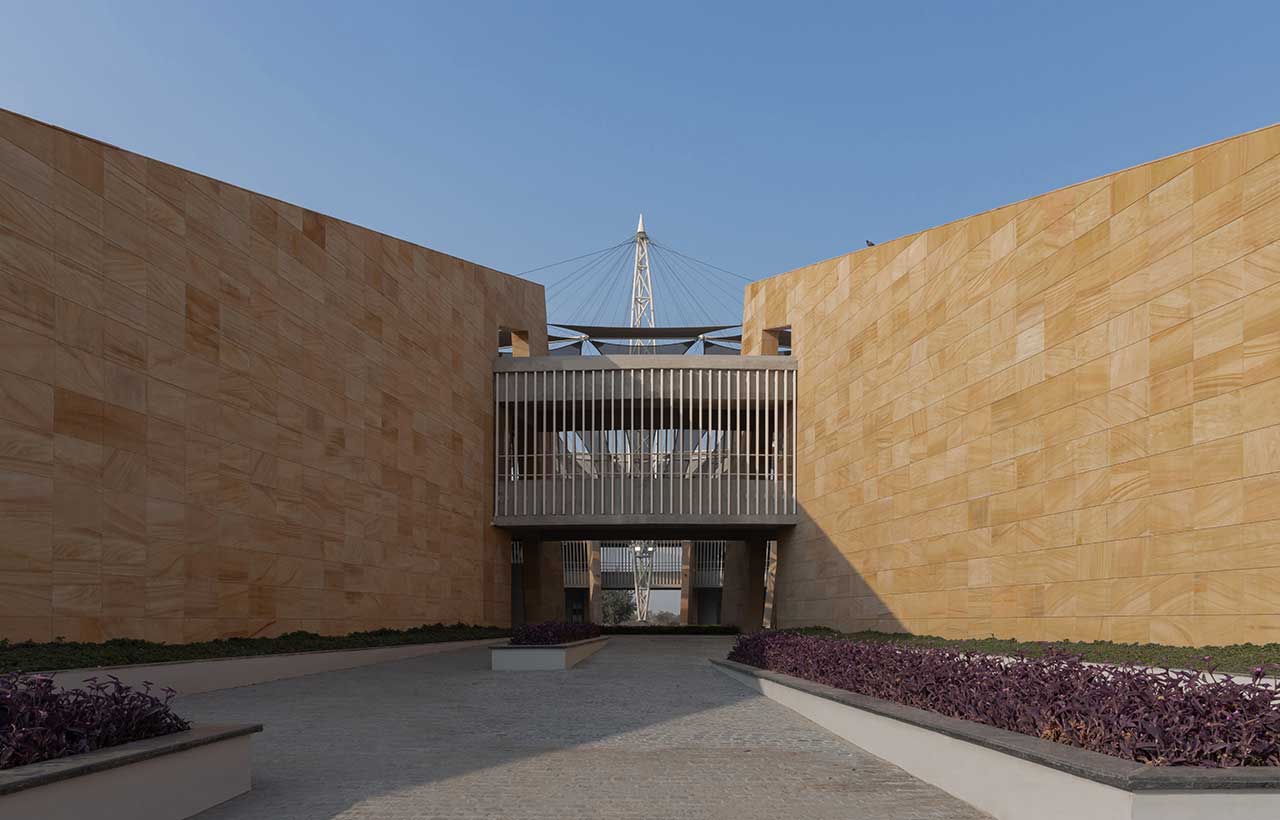 The site was a challenge as the local terrain was undulated, but with minimum excavation and blasting various sustainable measures were taken. The building materials were local stone to address the climate of the region and design strategies included vertical louvres, tensile canopies and cross ventilation for an engaging space. To enhance energy efficiency other strategies such as rainwater harvesting and the use of recycled materials played an important role in minimising environmental impact of the structure while considering the surroundings.
The site was a challenge as the local terrain was undulated, but with minimum excavation and blasting various sustainable measures were taken. The building materials were local stone to address the climate of the region and design strategies included vertical louvres, tensile canopies and cross ventilation for an engaging space. To enhance energy efficiency other strategies such as rainwater harvesting and the use of recycled materials played an important role in minimising environmental impact of the structure while considering the surroundings.
The building portrayed the spatial play of void and mass, open spaces for interaction and community engagement while closed spaces for technological exploration and discussions, respecting the city’s values and futuristic vision. With the use of recycled building materials, considering the climatic conditions of the surroundings, the Regional Science Center enriches energy efficiency through various guided parameters of building sustainability.
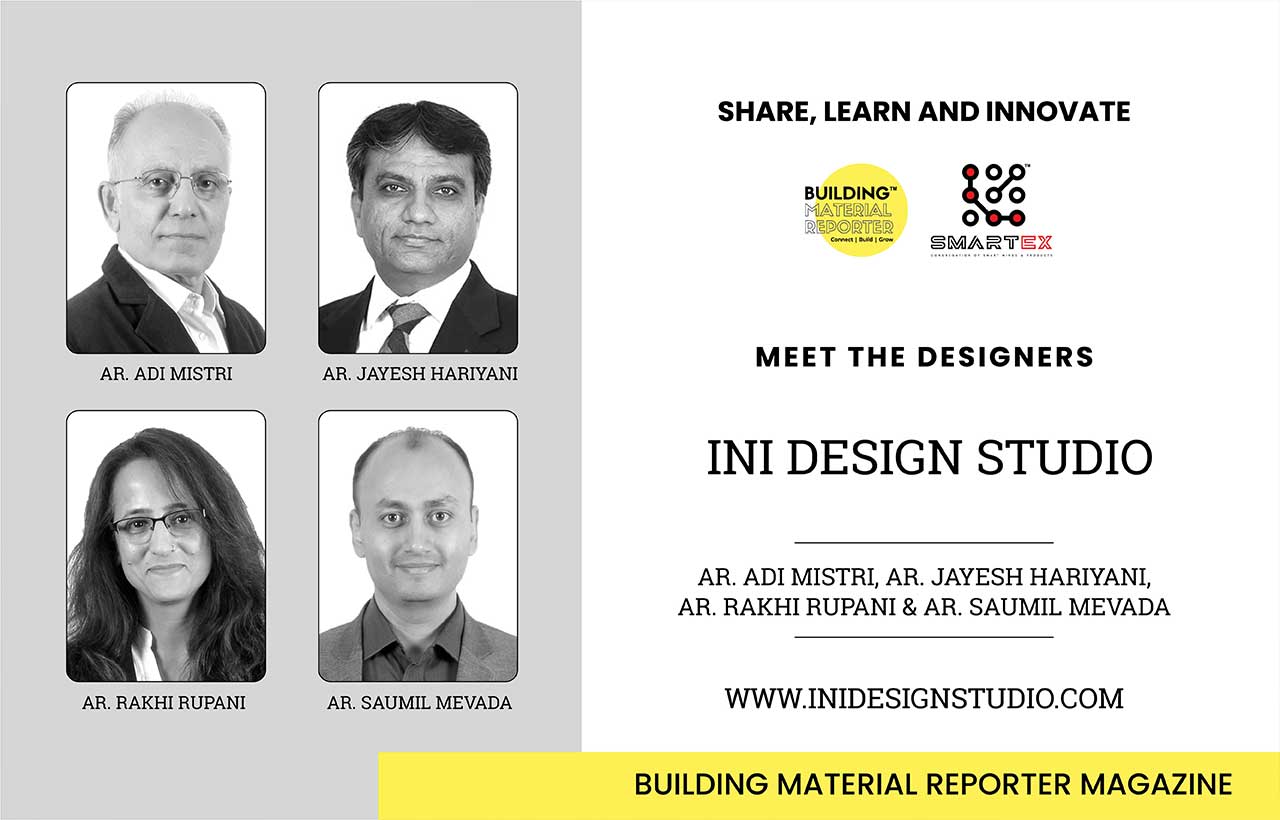 Stay updated on the latest news and insights in home decor, design, architecture, and construction materials with Building Material Reporter.
Stay updated on the latest news and insights in home decor, design, architecture, and construction materials with Building Material Reporter.


