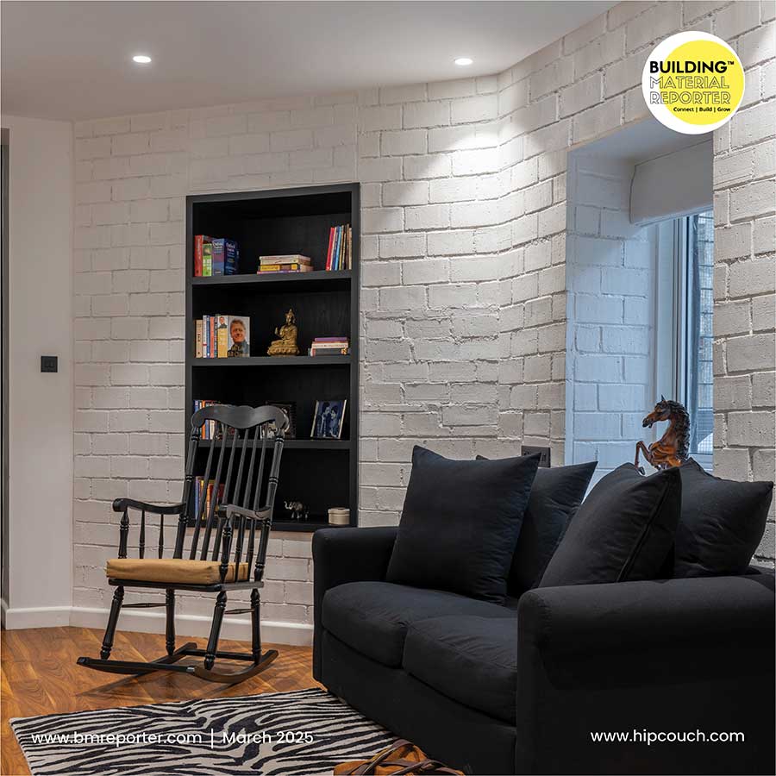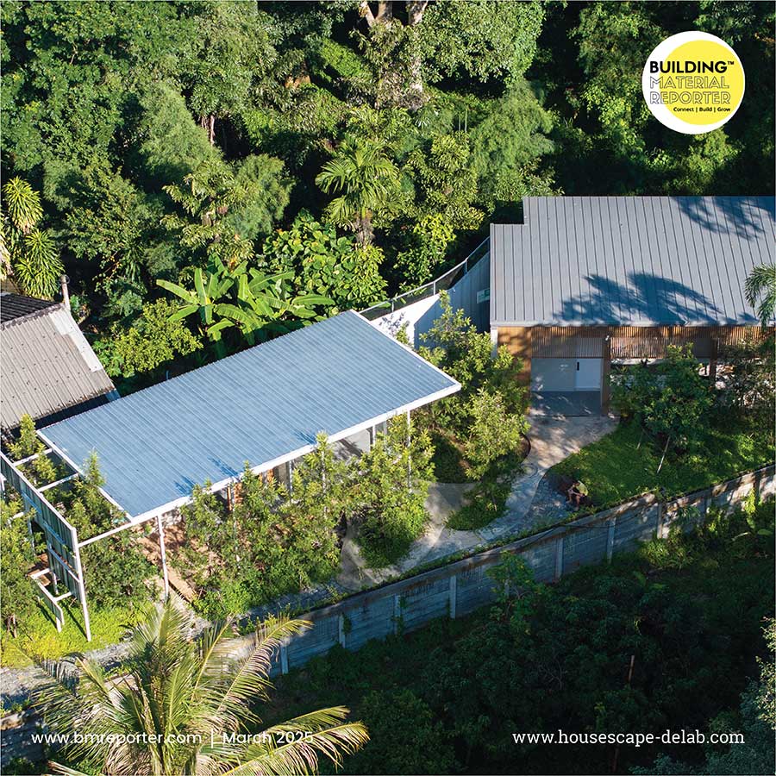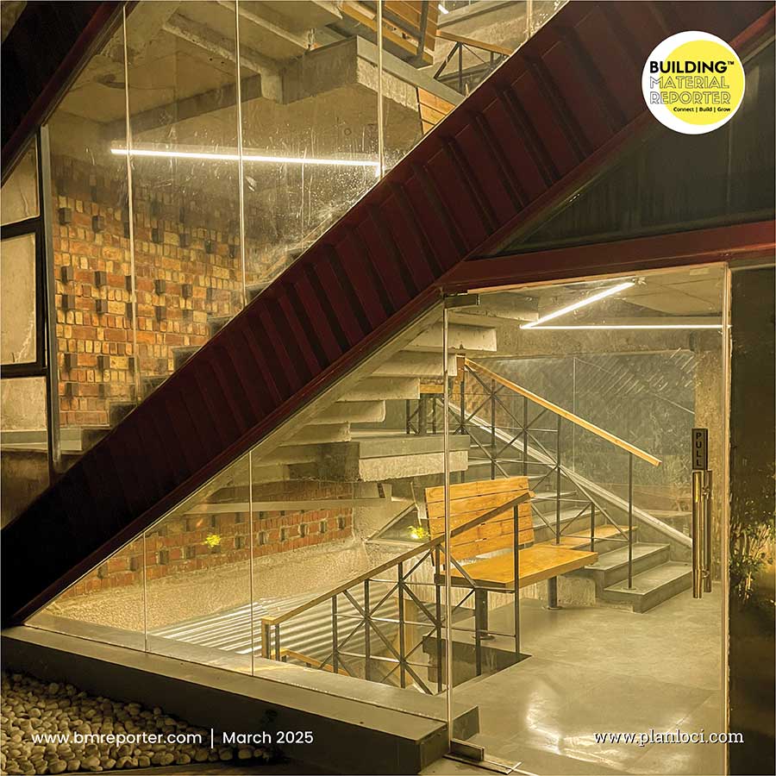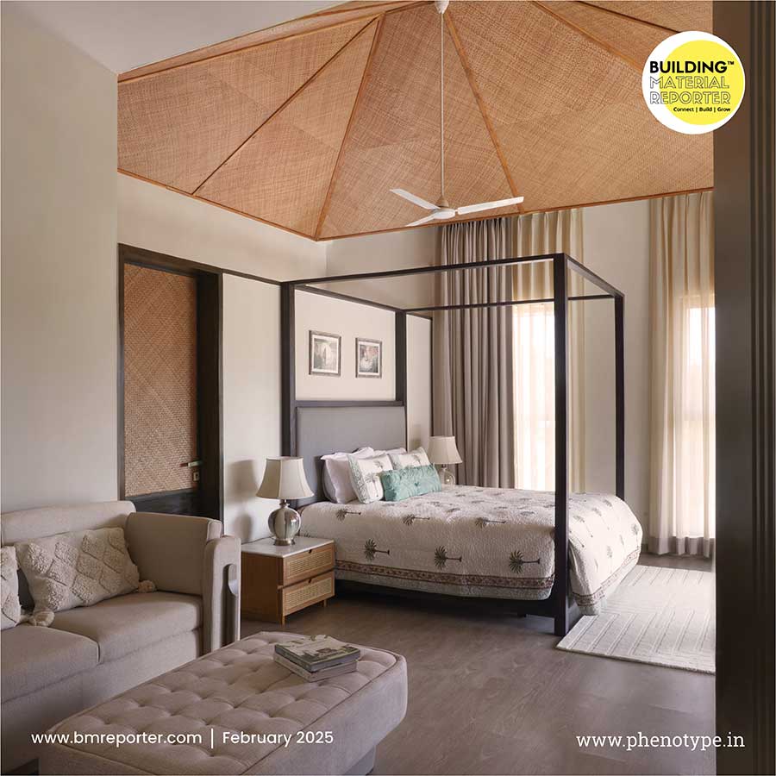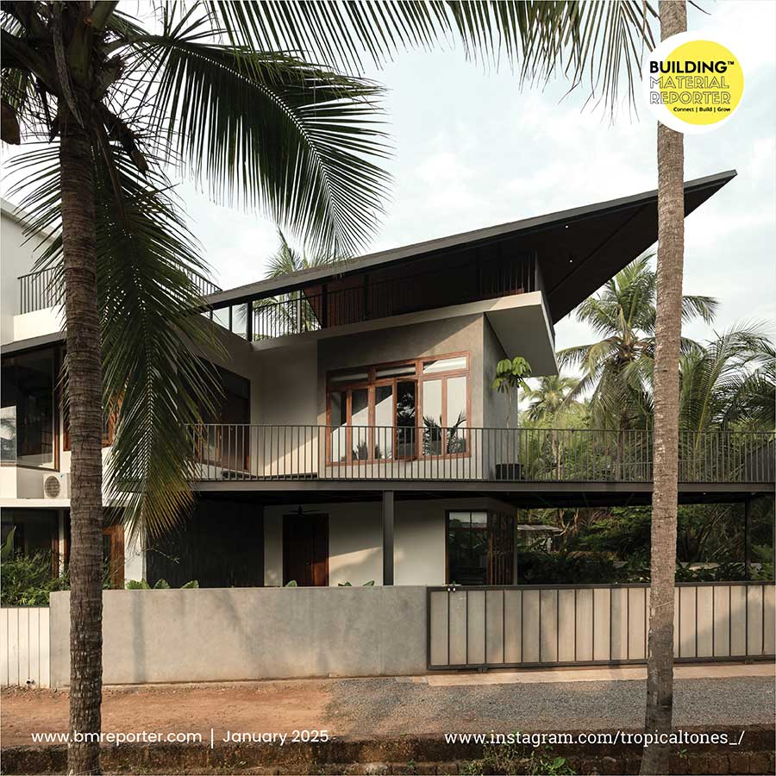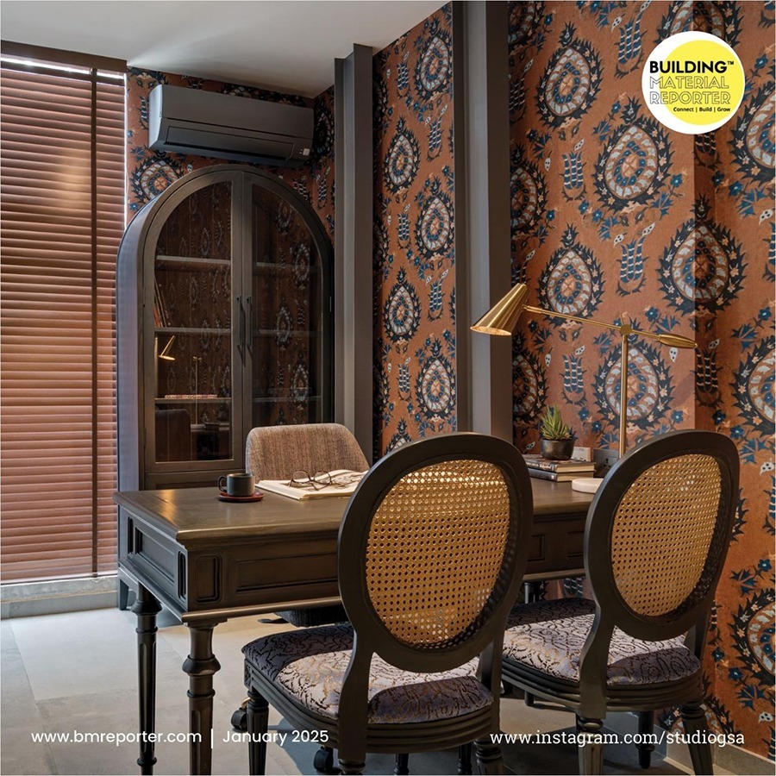Modern Elegance: The Art of Contemporary House Design
- October 26, 2024
- By: Ar. Priyanshi Shah
- INFLUENCERS
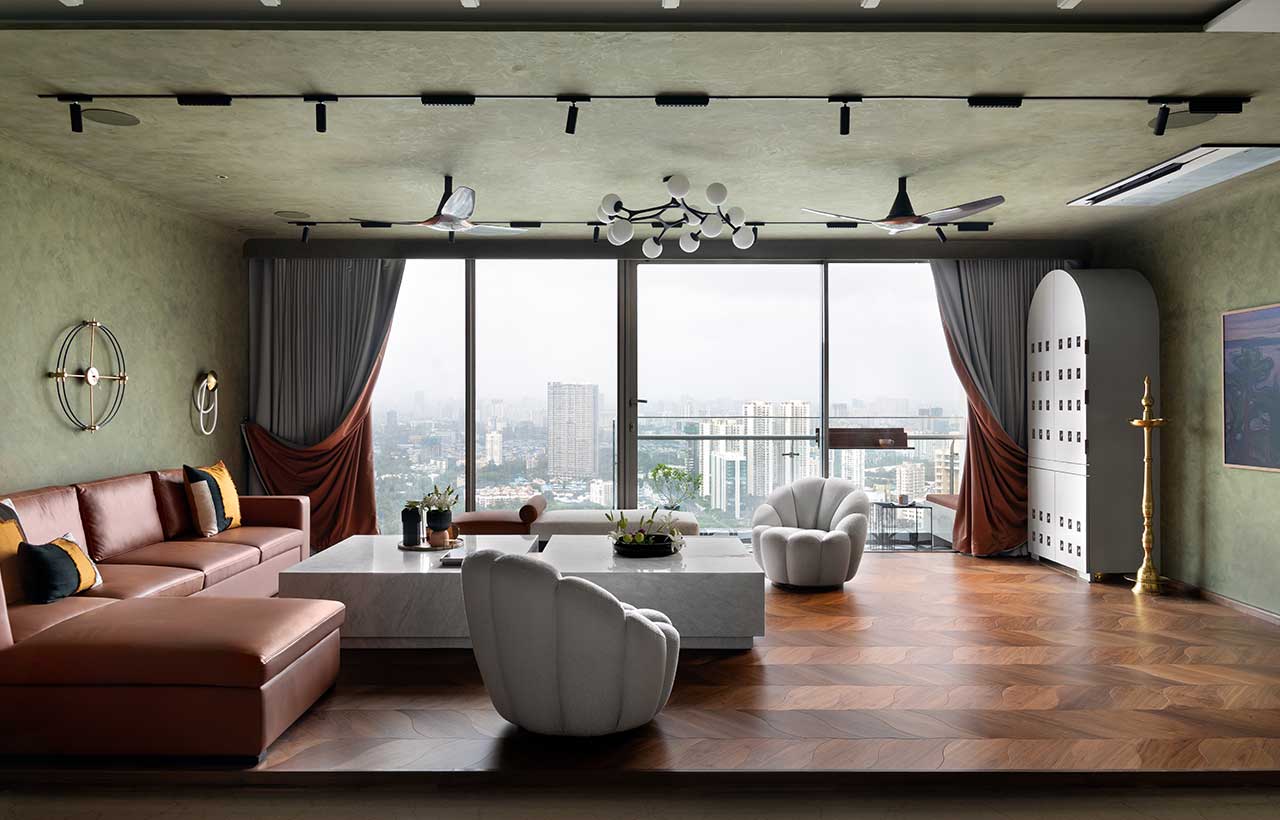 This home in Mumbai reflects an individualistic character of design incorporating material aesthetics and luxurious living blended with modern biometric features for safety. Chroma Casa is a captivating residence designed by Preetu Mulay, founder of Pree D’Fine, embodying the essence of modern living while embracing timeless design elements. This home serves as a sanctuary for those who appreciate refined living, blending comfort with artistic expression.
This home in Mumbai reflects an individualistic character of design incorporating material aesthetics and luxurious living blended with modern biometric features for safety. Chroma Casa is a captivating residence designed by Preetu Mulay, founder of Pree D’Fine, embodying the essence of modern living while embracing timeless design elements. This home serves as a sanctuary for those who appreciate refined living, blending comfort with artistic expression.
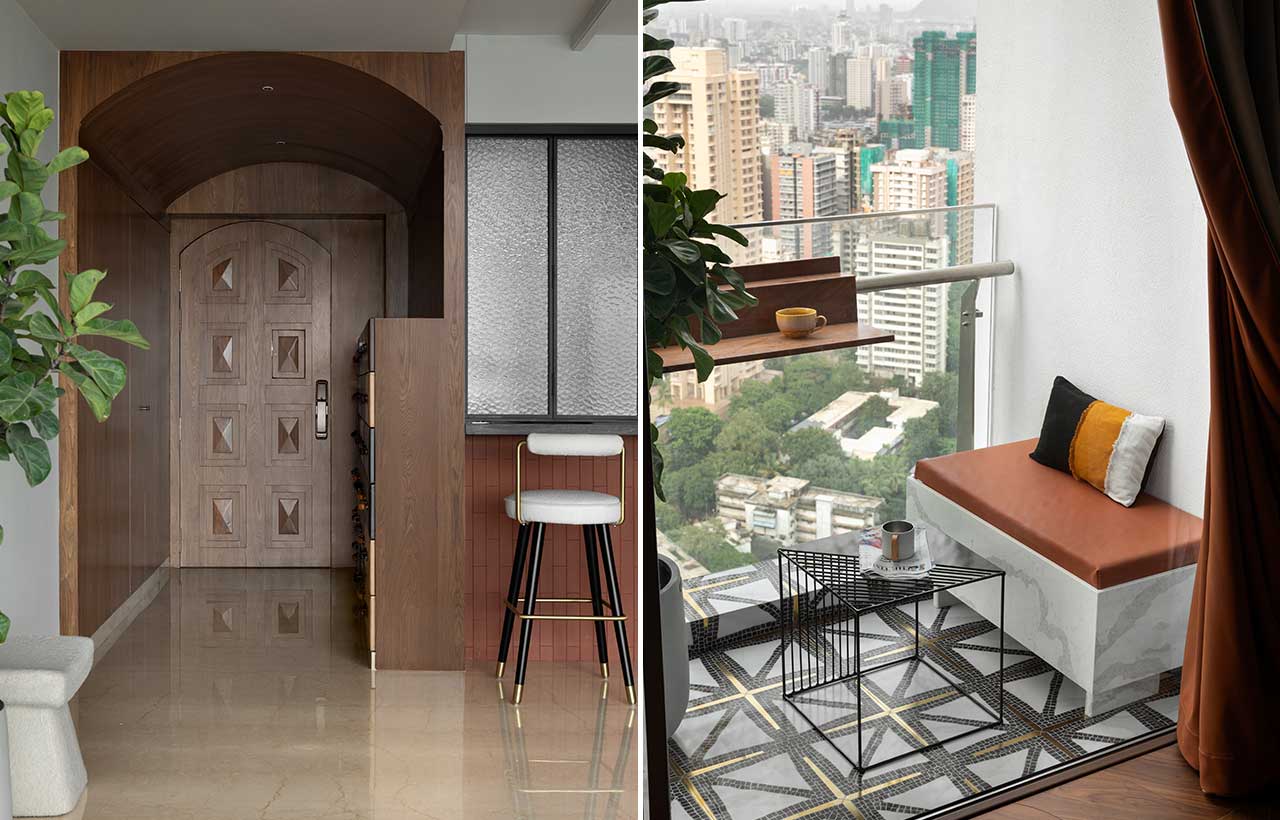 Nestled in a tranquil corner of Mumbai, the 2130 sq ft residence unfolds like a living canvas, where art, functionality, and personal expression converge effortlessly. From the moment one steps inside, it is clear that this is not just an ordinary house. It’s a bold experiment in design, where every corner tells a story of creativity and a willingness to push boundaries. The home reflects the artistic spirit of its inhabitants—a family that values the balance between interior aesthetics and practicality.
Nestled in a tranquil corner of Mumbai, the 2130 sq ft residence unfolds like a living canvas, where art, functionality, and personal expression converge effortlessly. From the moment one steps inside, it is clear that this is not just an ordinary house. It’s a bold experiment in design, where every corner tells a story of creativity and a willingness to push boundaries. The home reflects the artistic spirit of its inhabitants—a family that values the balance between interior aesthetics and practicality.
Kitchen
- Deep blue metal cabinetry with a sleek, Samsung fridge that blends in
- A burst of vermillion throughout the kitchen
- Flows into a terracotta bar area
- Black dining table as the centrepiece
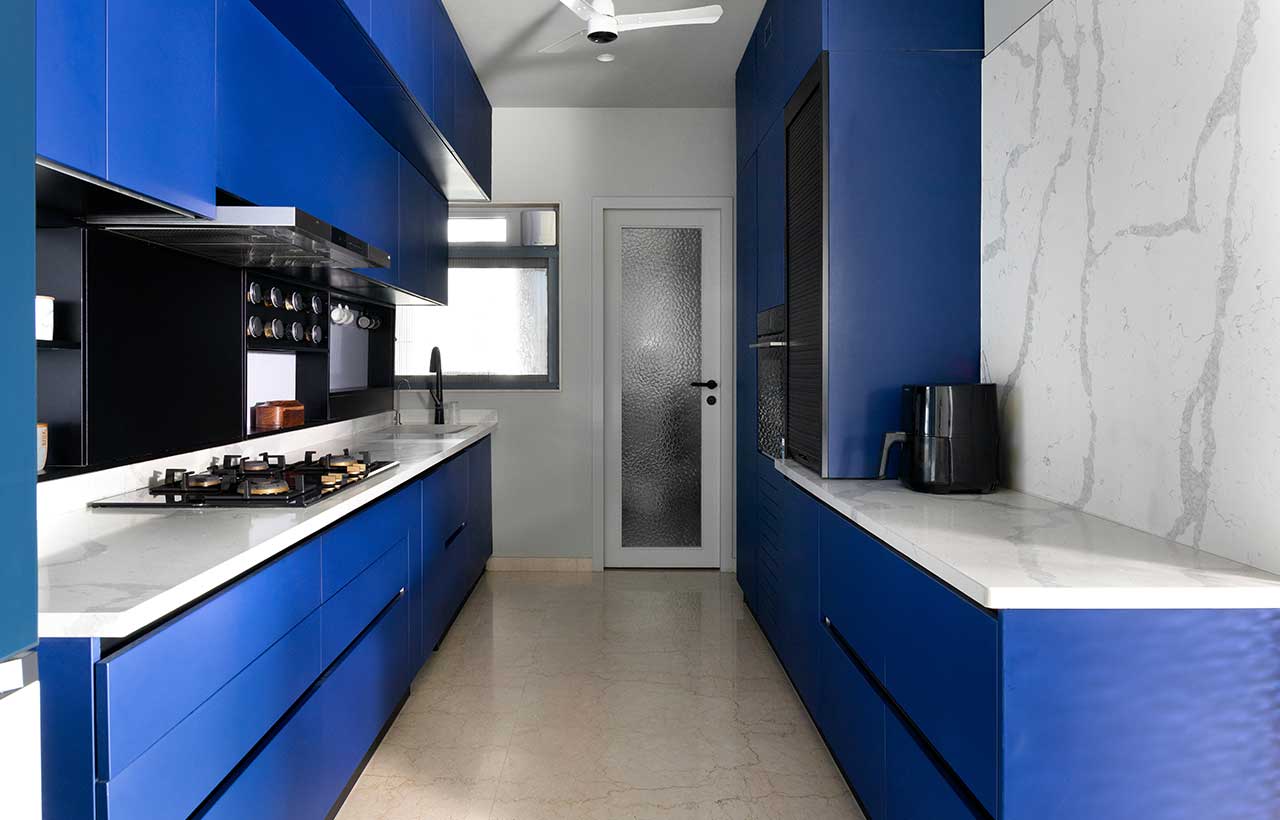 The homeowners envisioned a space that mirrored their personalities, characterized by poetic sensibilities and an inclination toward creativity. They sought an environment free from cookie-cutter designs, opting instead for a residence that felt personal and experimental. This openness to new ideas allowed Preetu to stretch her imagination and produce innovative designs that resonate deeply with the family.
The homeowners envisioned a space that mirrored their personalities, characterized by poetic sensibilities and an inclination toward creativity. They sought an environment free from cookie-cutter designs, opting instead for a residence that felt personal and experimental. This openness to new ideas allowed Preetu to stretch her imagination and produce innovative designs that resonate deeply with the family.
Biometric Features
Their decisiveness and trust enabled the project to remain true to its original vision, requiring minimal adjustments during its execution. Upon entering the home, guests are greeted by bespoke elements that immediately set the tone for the space. One standout feature is the custom-designed main entrance door, combining aesthetic appeal and functionality. To ensure safety, a secondary safety door with a window for visibility was integrated, alongside biometric features that make the home secure and accessible, particularly for younger and elderly family members.
Living Room
- Feature wall: limestone in bottle green
- Organic patterned wooden flooring
- Furniture: contrasting tan and white palette, boucle texture for luxury
- Ergonomically designed seating for comfort
- Opens to a balcony with a stunning view, clutter-free, with seating and railing ledge for outdoor relaxation
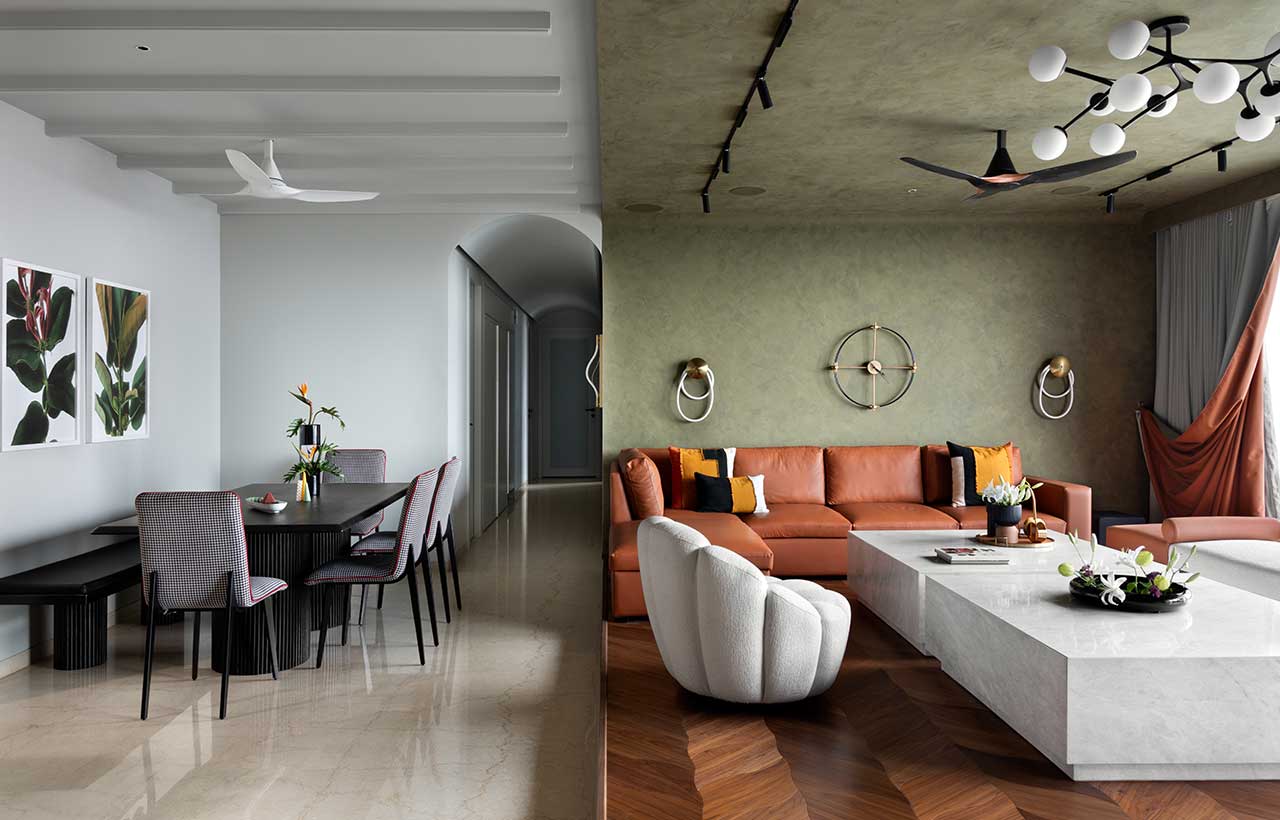 The living room/area serves as the heart of the home, designed to be a visually cohesive yet distinctly separate space from the adjacent dining space and passage areas. Preetu Mulay opted for an organic aesthetic, avoiding traditional wooden furniture shapes to create a fluid and natural feel. The olive-green walls, chosen for their warmth, complement the earthy tones of the furniture, crafting an intimate atmosphere that balances form and function.
The living room/area serves as the heart of the home, designed to be a visually cohesive yet distinctly separate space from the adjacent dining space and passage areas. Preetu Mulay opted for an organic aesthetic, avoiding traditional wooden furniture shapes to create a fluid and natural feel. The olive-green walls, chosen for their warmth, complement the earthy tones of the furniture, crafting an intimate atmosphere that balances form and function.
Master Bedroom
- Feature: Sliding adjustable louvered shutters to control light and airflow
- Unique four-poster bed with a curved top for added drama
- Design ensures soundproofing for the husband’s night shifts
- Separate wardrobe with ventilated compartments for used clothes, keeping the room fresh and tidy
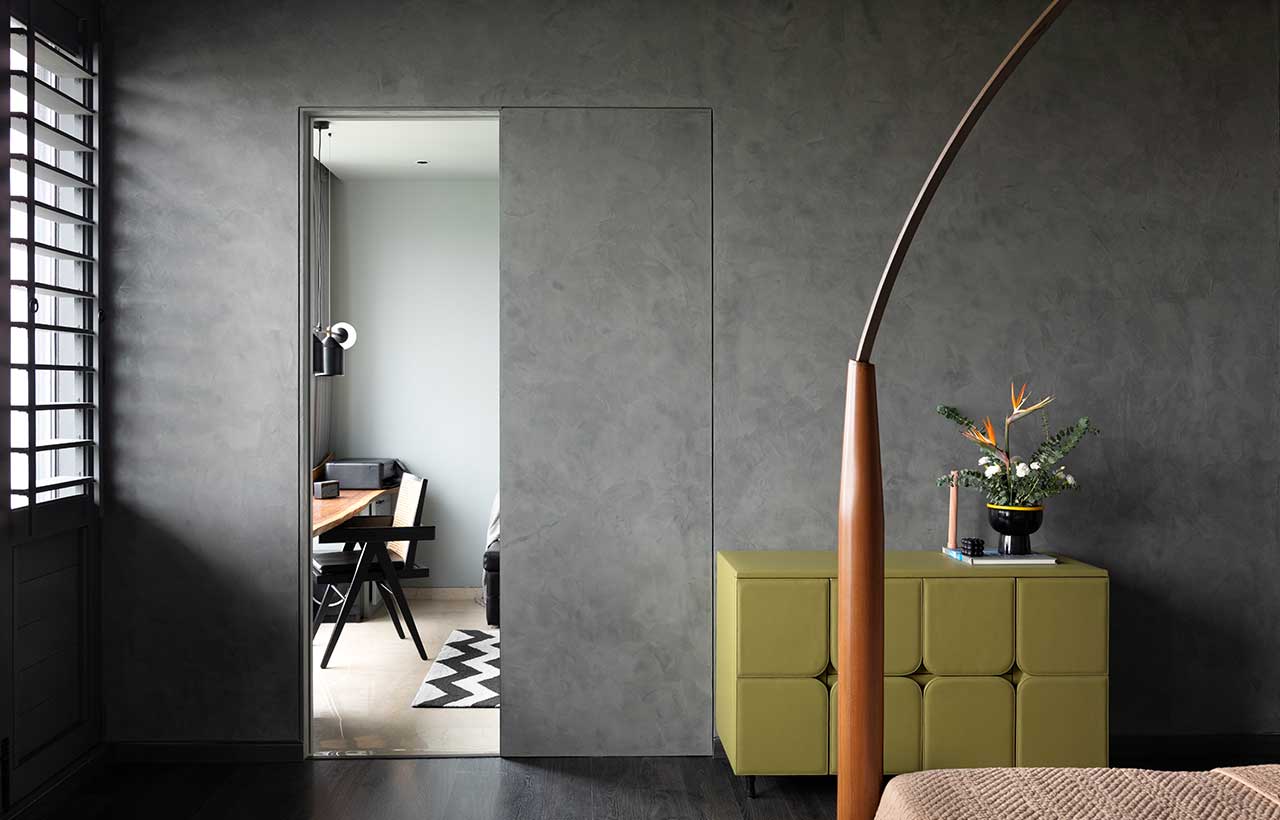 The master bedroom exemplifies thoughtful design with its soundproof doors, allowing one partner to move freely while the other sleeps—a unique consideration for the couple's differing schedules.
The master bedroom exemplifies thoughtful design with its soundproof doors, allowing one partner to move freely while the other sleeps—a unique consideration for the couple's differing schedules.
Guest Room / Study
- Dual-purpose space
- Curated art on the ceiling for a unique visual effect
- Study desk in live edge wood, positioned wall-to-wall facing the window
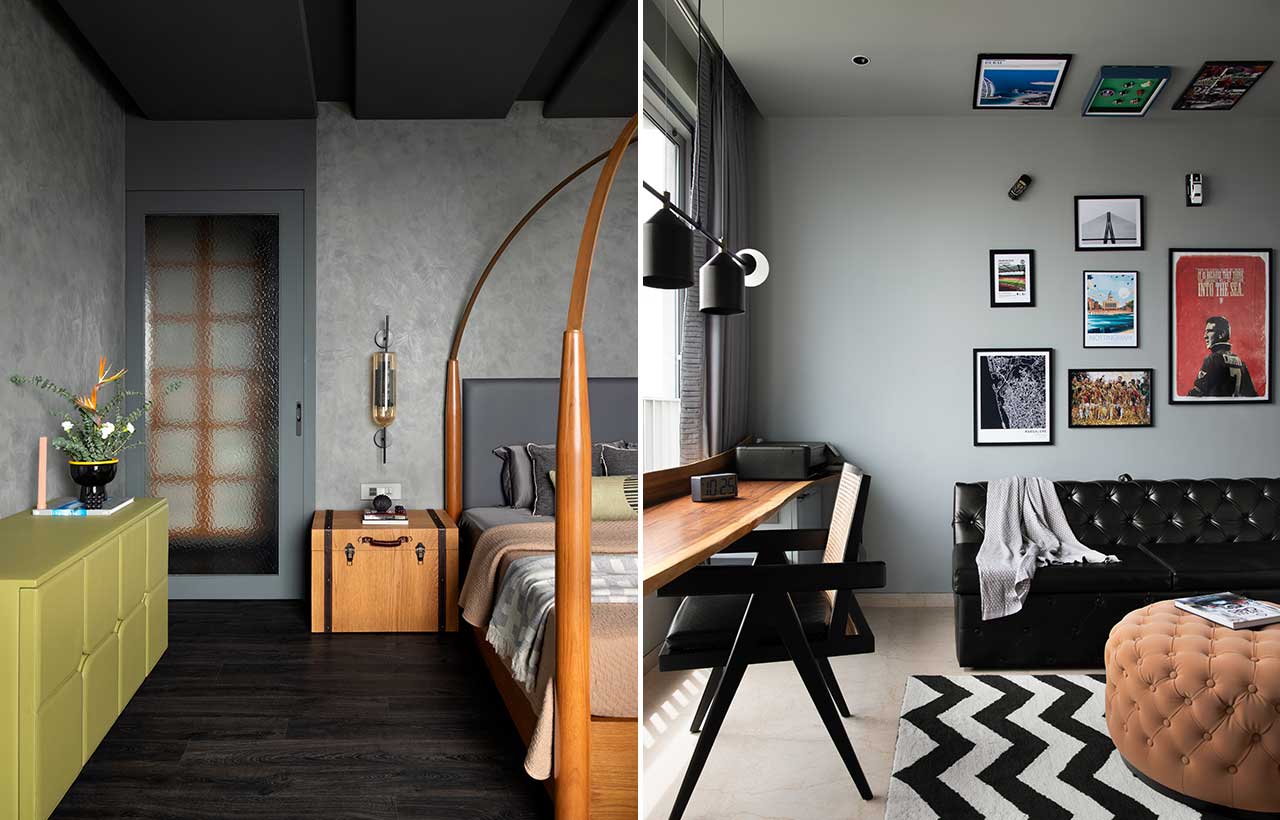
Daughter’s Room
- Spacious, with a platform bed
- Mountain-themed wallpaper for daydreaming and play
- Open layout for the daughter, who is a ballet dancer, with space to practice stretches and use the railing for support
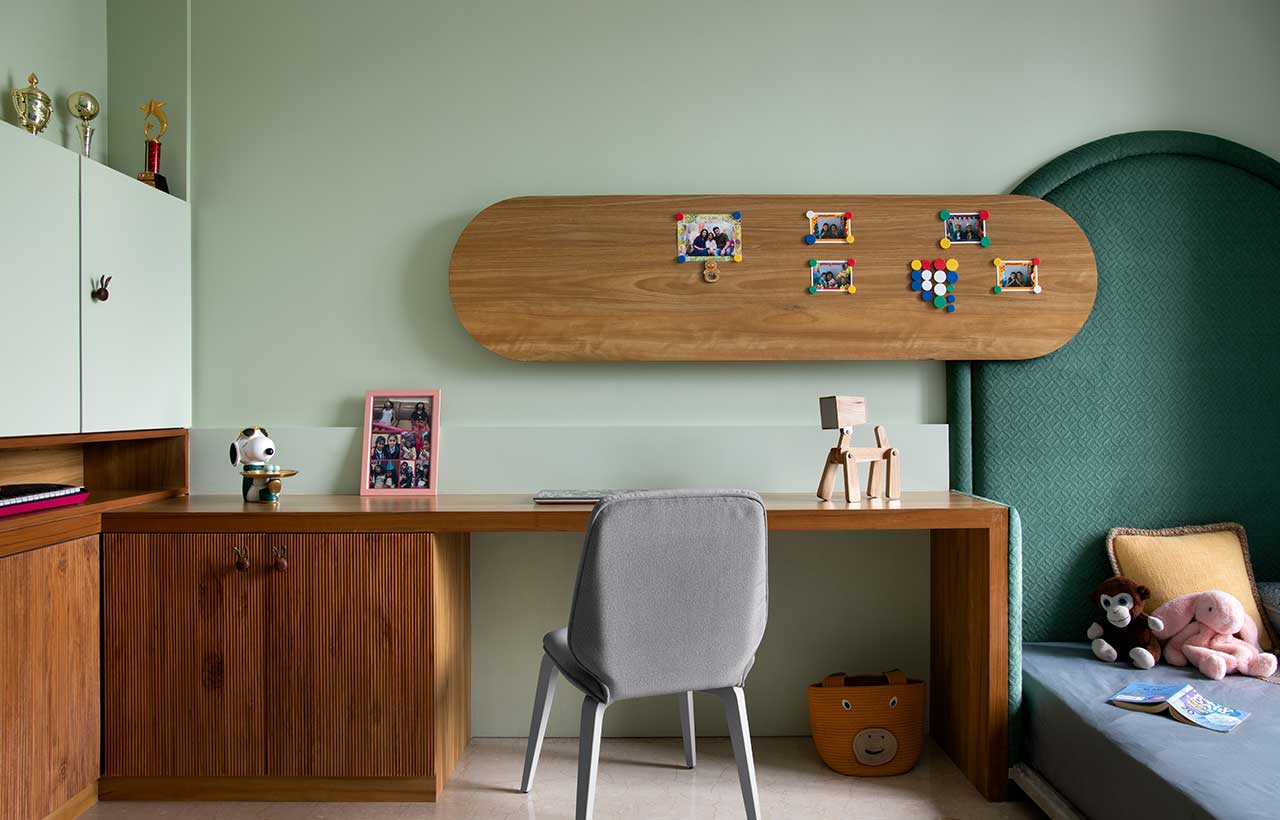 The daughter’s room, an inspiring space for a budding musician, features ample storage and dedicated areas for her instruments and studies, reflecting the same balance of practicality and creativity present throughout the residence.
The daughter’s room, an inspiring space for a budding musician, features ample storage and dedicated areas for her instruments and studies, reflecting the same balance of practicality and creativity present throughout the residence.
Bespoke Interiors
The passage leading to the bedrooms is transformed into a vibrant space, featuring a pop of burgundy that showcases the wife's extensive stationery collection. One of the home’s most striking elements is the custom leather trunks designed for concealed storage, merging the couple’s love for travel with their everyday lives. These trunks serve multiple purposes, from hiding speakers in the living room to providing additional seating in the family room. Ultimately, it is not just a house; it is a deeply personal, artistic extension of the homeowners, reflecting their love for creativity and a life lived without limits.
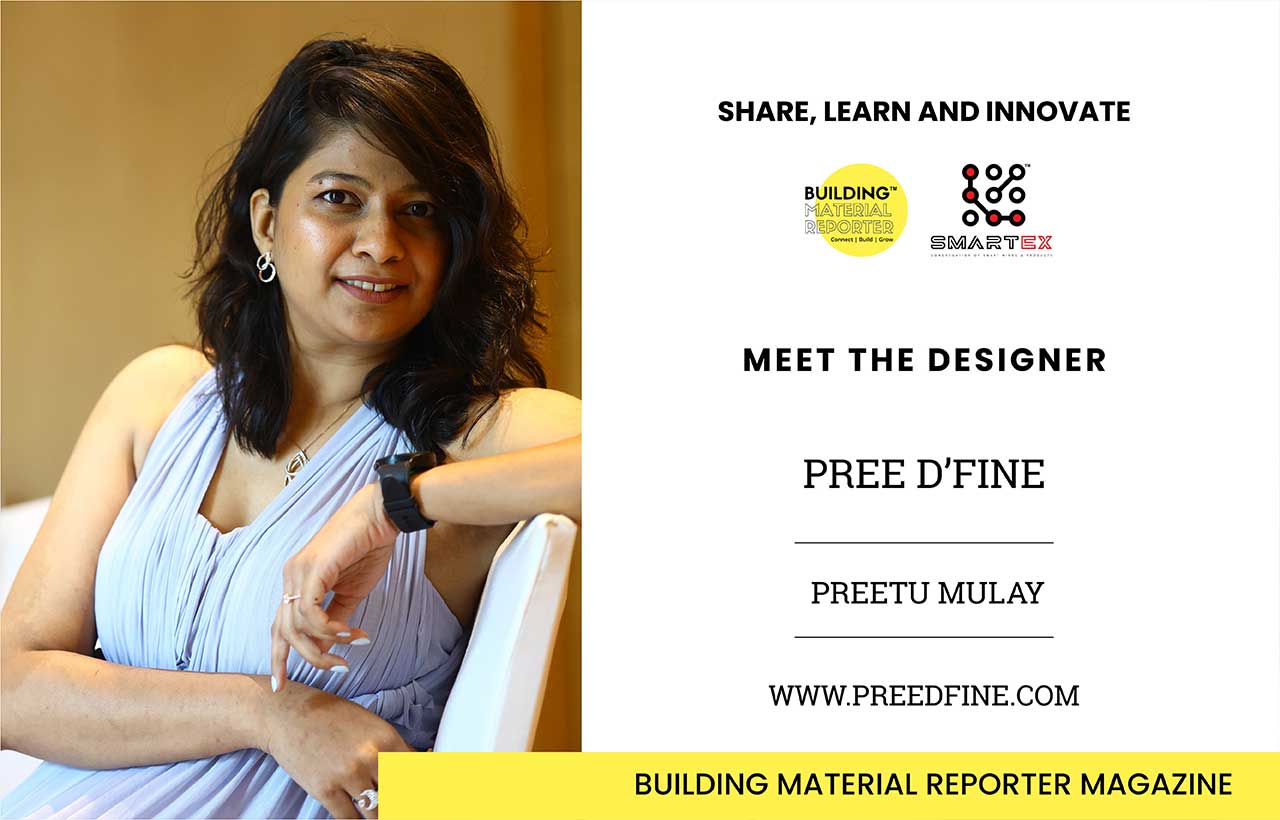 Stay updated on the latest news and insights in home decor, design, architecture, and construction materials with Building Material Reporter.
Stay updated on the latest news and insights in home decor, design, architecture, and construction materials with Building Material Reporter.


