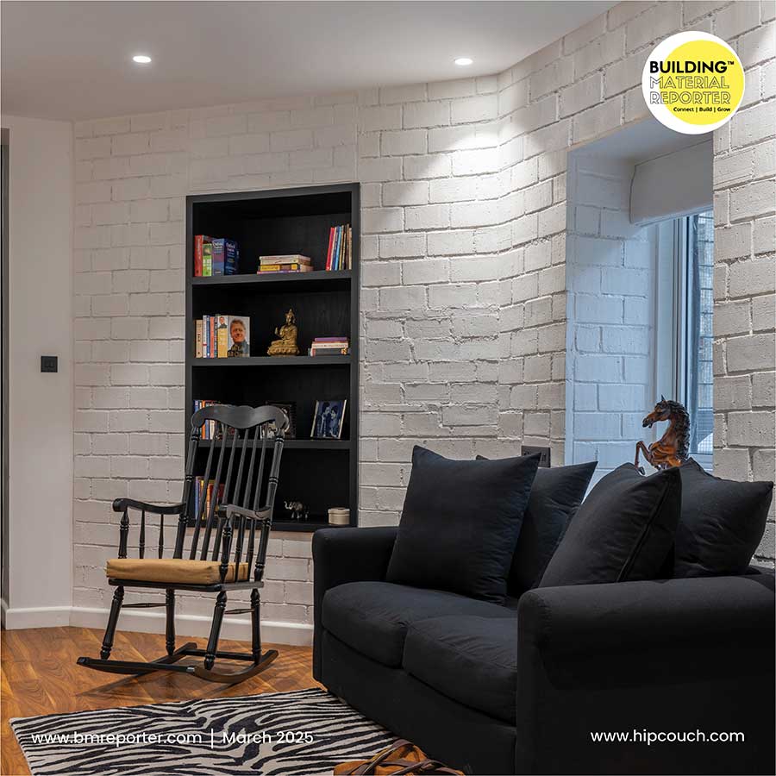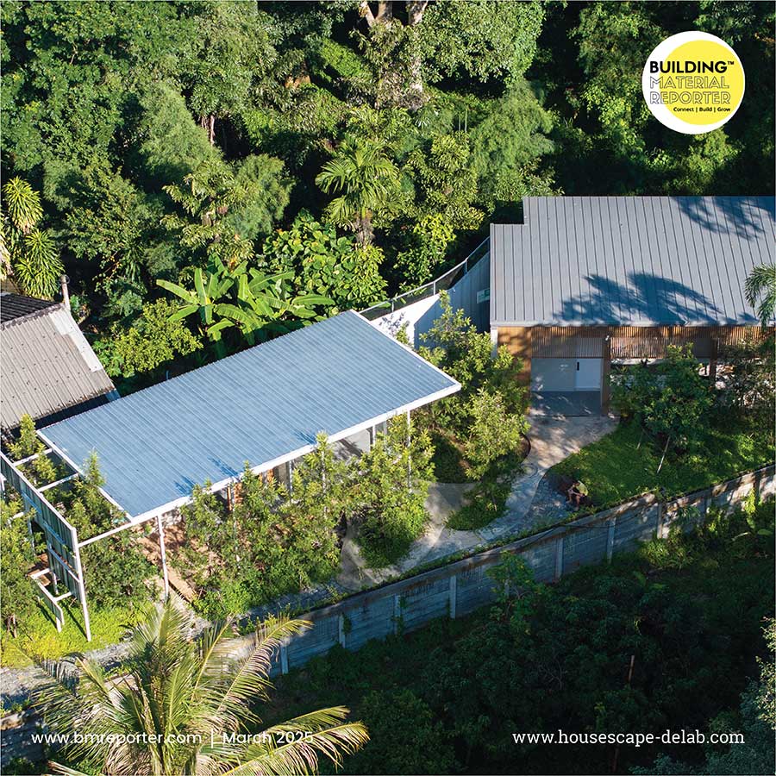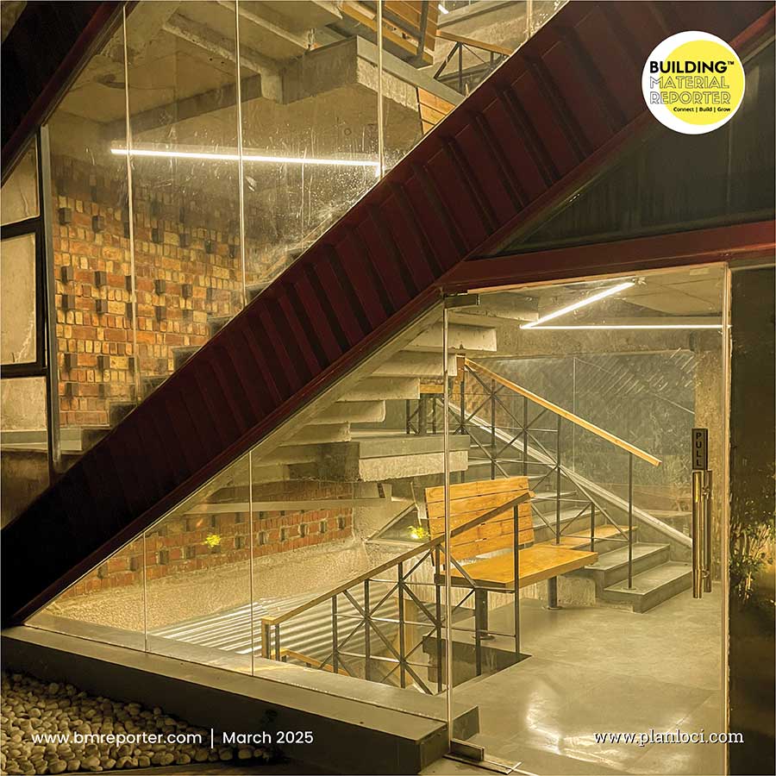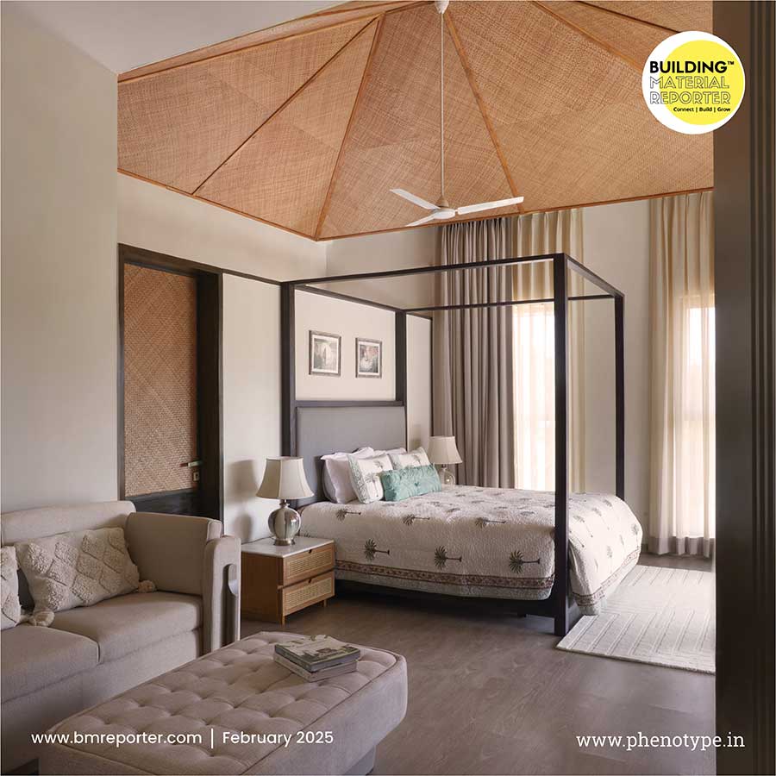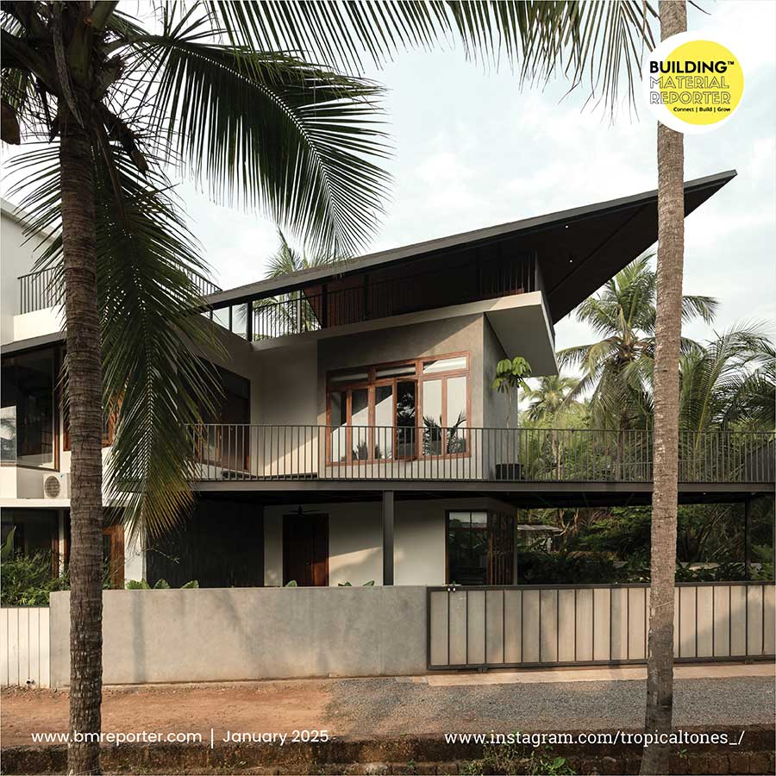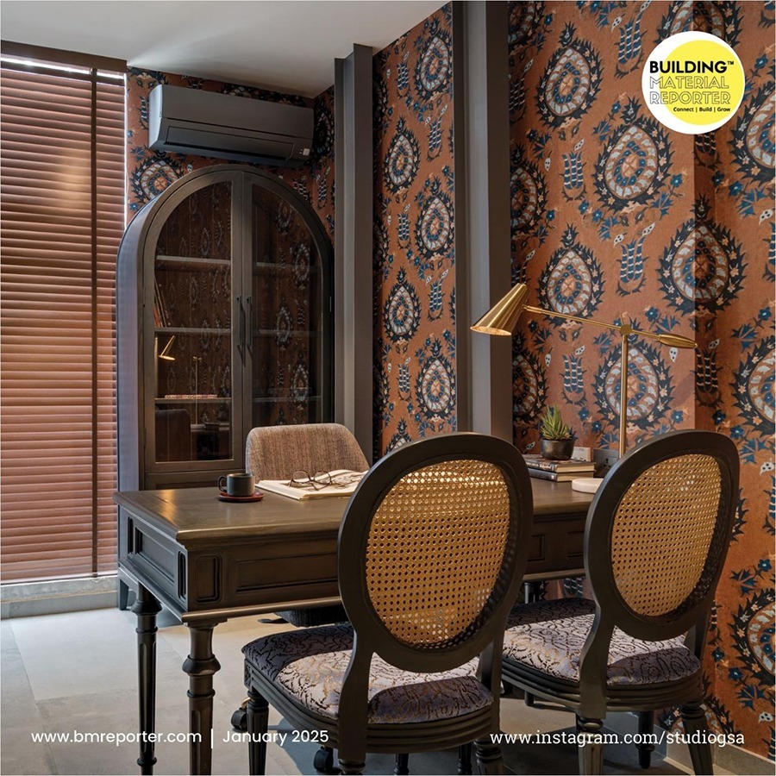Nans Beauty Parlour-Curves of Elegance
- March 19, 2024
- By: Ar. Priyanshi Shah
- INFLUENCERS
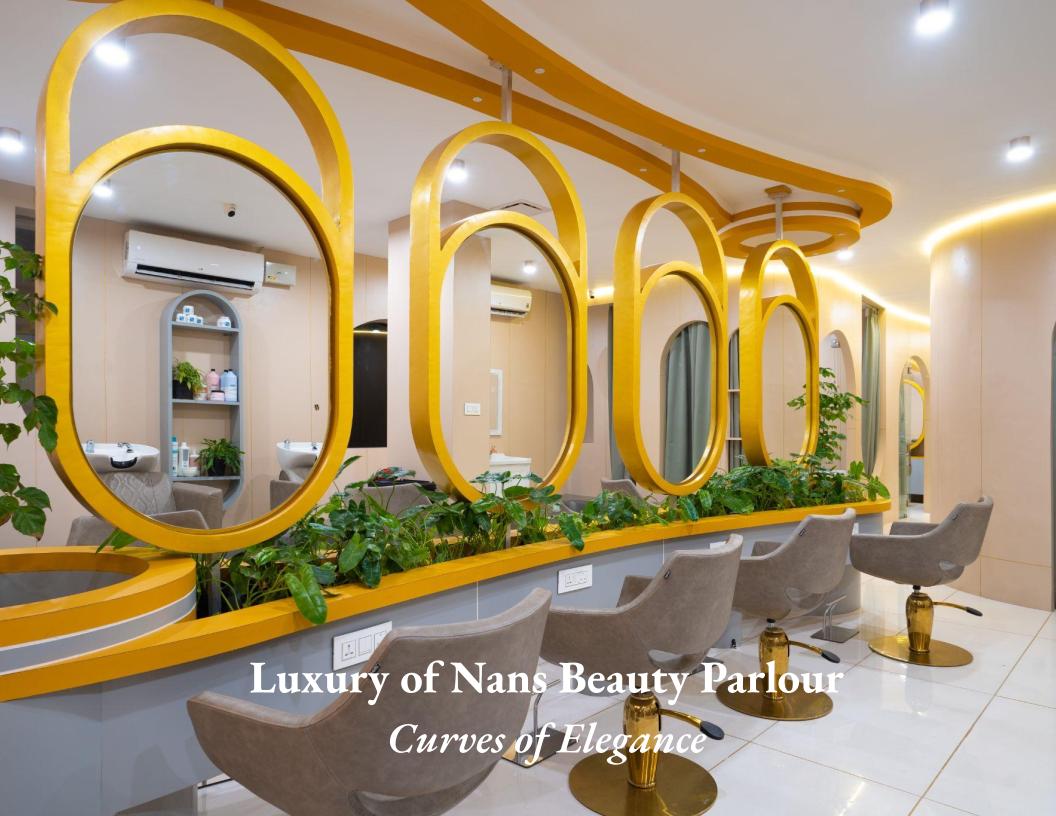 Nans Luxury Beauty Lounge is an enchanting beauty parlour that embraces a design concept centered around graceful curves, creating a space that not only elevates the beauty experience but also embodies a sense of timeless sophistication. The interior design harmoniously marries aesthetic appeal with functionality to provide clients with a luxurious and comfortable atmosphere. Nans Beauty Parlour is not just a beauty parlour; it is a haven where the artistry of design and the pursuit of beauty converge.
Nans Luxury Beauty Lounge is an enchanting beauty parlour that embraces a design concept centered around graceful curves, creating a space that not only elevates the beauty experience but also embodies a sense of timeless sophistication. The interior design harmoniously marries aesthetic appeal with functionality to provide clients with a luxurious and comfortable atmosphere. Nans Beauty Parlour is not just a beauty parlour; it is a haven where the artistry of design and the pursuit of beauty converge.
(4).jpg) Designing a beauty parlour within a confined space poses a unique set of challenges that demand creativity and thoughtful planning. To maximize the utilization of limited space, incorporating curved walls into the interior design can be a brilliant solution. Curves not only add a touch of elegance and modernity but also create a fluid and dynamic flow within the space. By strategically placing curved walls, it becomes possible to optimize the layout, allowing for the efficient arrangement of beauty stations, treatment areas, and waiting spaces.
Designing a beauty parlour within a confined space poses a unique set of challenges that demand creativity and thoughtful planning. To maximize the utilization of limited space, incorporating curved walls into the interior design can be a brilliant solution. Curves not only add a touch of elegance and modernity but also create a fluid and dynamic flow within the space. By strategically placing curved walls, it becomes possible to optimize the layout, allowing for the efficient arrangement of beauty stations, treatment areas, and waiting spaces.
(3).jpg) The curvature not only enhances the aesthetic appeal but also contributes to harmonious circulation, ensuring a seamless and comfortable experience for both clients and staff. This innovative approach not only addresses spatial constraints but also adds a distinctive and inviting character to the beauty parlour, making it a visually engaging and functional environment.
The curvature not only enhances the aesthetic appeal but also contributes to harmonious circulation, ensuring a seamless and comfortable experience for both clients and staff. This innovative approach not only addresses spatial constraints but also adds a distinctive and inviting character to the beauty parlour, making it a visually engaging and functional environment.
(5).jpg)
Flowing Curves
The interior design revolves around sinuous curves, from the reception area to the treatment rooms. These curves evoke a sense of fluidity and softness, creating an inviting and visually pleasing ambience. Specially crafted, curved furniture contributes to the overall design concept. Each piece is not only functional but also serves as a work of art, seamlessly blending with the curvilinear theme. Mirrored and glossy surfaces strategically incorporated within the design amplify the sense of space and create a captivating play of reflections, adding a touch of glamour to the beauty parlour. Soft, muted tones are employed to create a serene and calming environment. The colour palette complements the curves and allows the beauty treatments to take center stage.
(1).jpg)
Ethereal Lighting and Colour
Gentle, diffused lighting accentuates the curves throughout the space, imparting a serene and elegant atmosphere. Strategic placement of lighting fixtures enhances the overall beauty experience for clients. The strategic use of golden colour in the interior design adds a touch of sunshine, enhancing the overall beauty experience and promoting a sense of vibrancy. And it gives a luxurious feeling. Mirrors, essential in a beauty parlour, are framed with yellow accents to integrate the colour seamlessly into functional elements, adding a stylish touch to the space. The strategic incorporation of this vibrant colour creates a space that not only celebrates beauty but also radiates positivity, ensuring that clients leave not only looking but also feeling their best.
(4).jpg) Clients at NANS are enveloped in an atmosphere of sophistication and tranquillity. The carefully curated design elements, combined with the skilled professionals and premium beauty treatments, elevate the overall client experience to one of indulgence and rejuvenation.
Clients at NANS are enveloped in an atmosphere of sophistication and tranquillity. The carefully curated design elements, combined with the skilled professionals and premium beauty treatments, elevate the overall client experience to one of indulgence and rejuvenation.
(2).jpg) The curvature design concept is inspired by the natural forms found in beauty, such as the gentle curves of petals and the contour of the human body. This concept seeks to create a space that is not only visually appealing but also harmonizes with the essence of beauty and relaxation.
The curvature design concept is inspired by the natural forms found in beauty, such as the gentle curves of petals and the contour of the human body. This concept seeks to create a space that is not only visually appealing but also harmonizes with the essence of beauty and relaxation.
(1).jpg) The design element that captures my heart in the entire space is the haircut area, which impeccably incorporates our overarching concept of curves. It's a harmonious convergence of aesthetics and functionality, where every detail is carefully curated to enhance the overall experience. The mirrors, essential in any salon, take on a unique and captivating form with their graceful curved shape. These curved mirrors serve their practical purpose and contribute to the visual continuity and flow of the space, aligning seamlessly with the overarching design theme.
The design element that captures my heart in the entire space is the haircut area, which impeccably incorporates our overarching concept of curves. It's a harmonious convergence of aesthetics and functionality, where every detail is carefully curated to enhance the overall experience. The mirrors, essential in any salon, take on a unique and captivating form with their graceful curved shape. These curved mirrors serve their practical purpose and contribute to the visual continuity and flow of the space, aligning seamlessly with the overarching design theme.
(1).jpg) Moreover, the seating arrangement in the haircut area follows the same curved motif, creating an inviting and intimate atmosphere for clients. The chairs are thoughtfully placed in a curved formation, fostering a sense of inclusivity and promoting a natural flow of movement. This arrangement maximizes the available space and ensures that each client has a comfortable and personalized experience during their hair styling sessions.
Moreover, the seating arrangement in the haircut area follows the same curved motif, creating an inviting and intimate atmosphere for clients. The chairs are thoughtfully placed in a curved formation, fostering a sense of inclusivity and promoting a natural flow of movement. This arrangement maximizes the available space and ensures that each client has a comfortable and personalized experience during their hair styling sessions.
(2).jpg) To add a touch of nature and tranquillity, the center of the curved seating arrangement features carefully placed plants. These green elements not only serve as decorative accents but also contribute to a calming and refreshing ambience. The integration of plants within the curved setting creates a visual focal point, bringing a natural and organic feel to the haircut area.
To add a touch of nature and tranquillity, the center of the curved seating arrangement features carefully placed plants. These green elements not only serve as decorative accents but also contribute to a calming and refreshing ambience. The integration of plants within the curved setting creates a visual focal point, bringing a natural and organic feel to the haircut area.
(2).jpg) In essence, the haircut area encapsulates our design philosophy, where every curve is purposefully integrated to create a space that is not only aesthetically pleasing but also functional, inviting, and in harmony with nature. It's a testament to the meticulous attention to detail and the thoughtful execution of a design concept that resonates throughout the entire beauty parlour. The seamless integration of curves throughout the interior transforms the space into a work of art, inviting clients to embark on a journey of beauty and self-care in a setting that is as luxurious as it is distinctive.
In essence, the haircut area encapsulates our design philosophy, where every curve is purposefully integrated to create a space that is not only aesthetically pleasing but also functional, inviting, and in harmony with nature. It's a testament to the meticulous attention to detail and the thoughtful execution of a design concept that resonates throughout the entire beauty parlour. The seamless integration of curves throughout the interior transforms the space into a work of art, inviting clients to embark on a journey of beauty and self-care in a setting that is as luxurious as it is distinctive.
Stay updated on the latest news and insights in home decor, design, architecture, and construction materials with Building Material Reporter.
Specification
Firm Name: Living Earth Architecture Studio
Project Name: Nans Luxury Beauty Lounge
Project Location: Kanhangad, Kerala
Built up - Area: 1657 sq. ft
Lead Designer: Ar. Shinu KP
Photo Credits: Sarath Karichery


.jpg)
1.jpg)
.jpg)
1.jpg)
.jpg)
.jpg)
1.jpg)
1.jpg)
1.jpg)
1.jpg)
.jpg)
.jpg)
