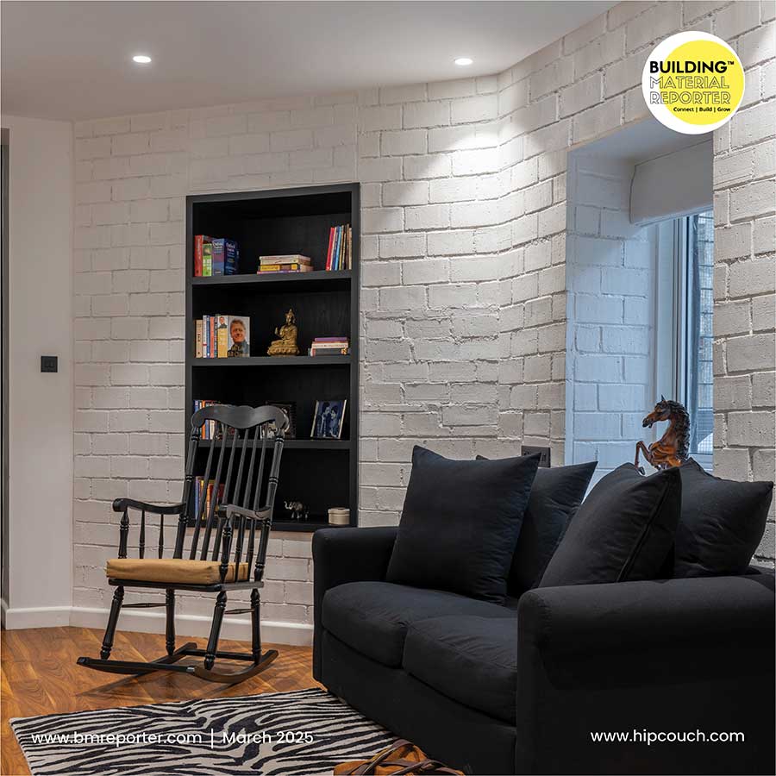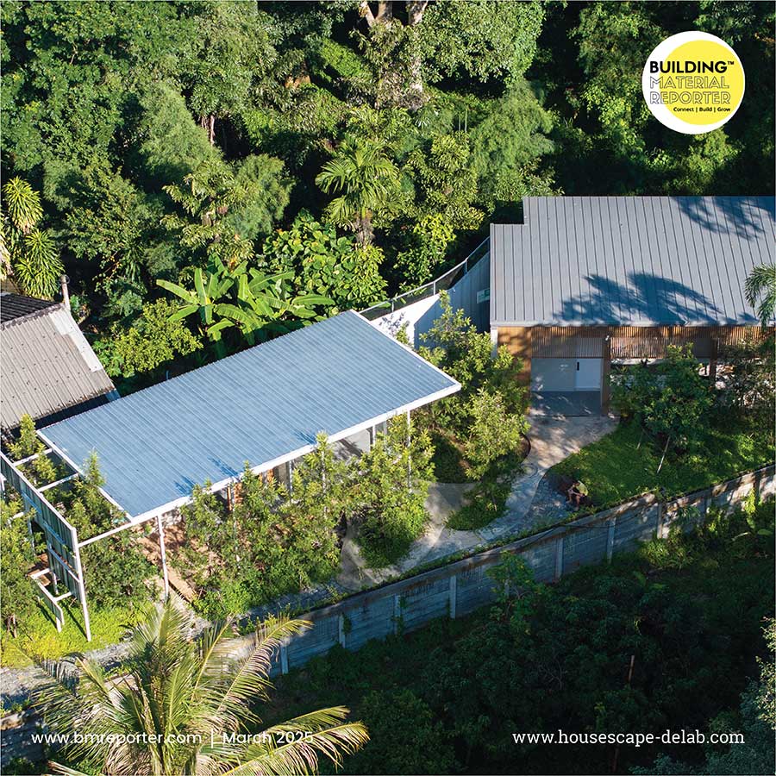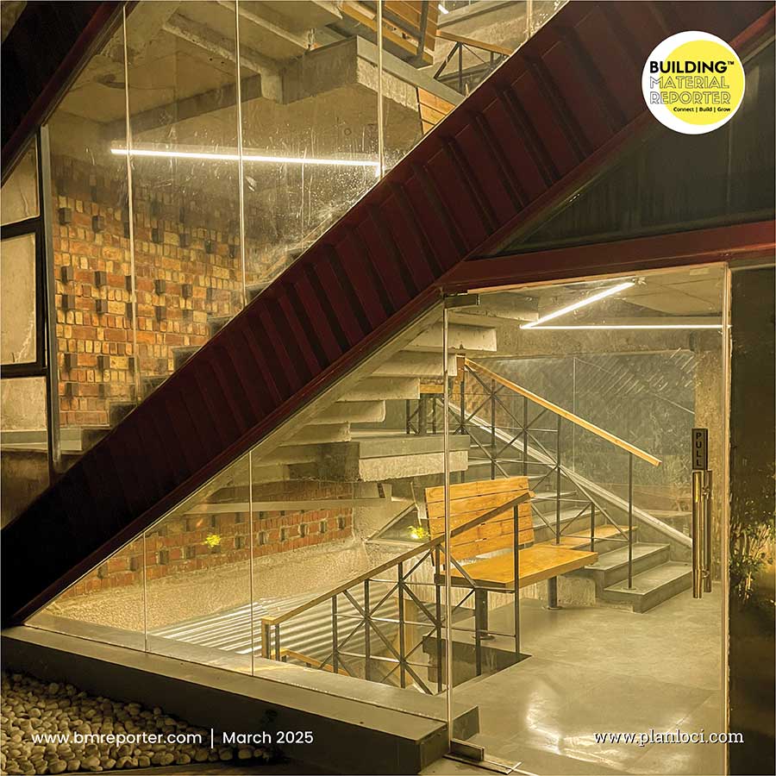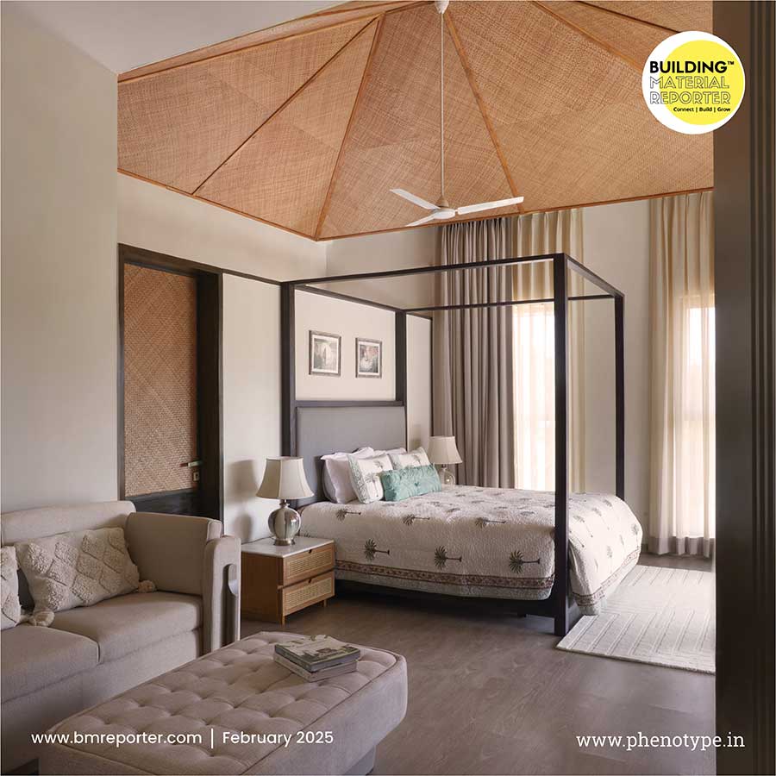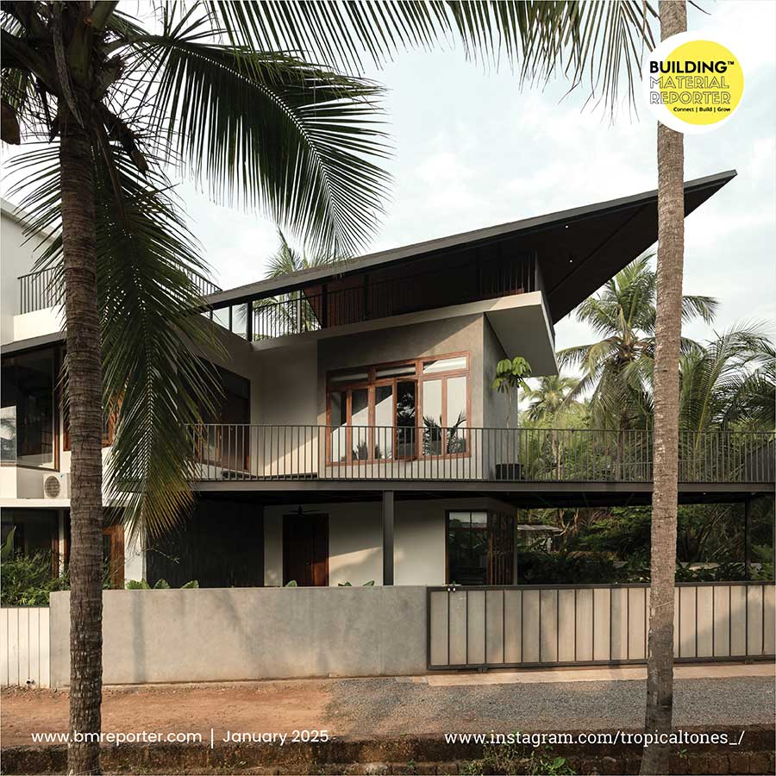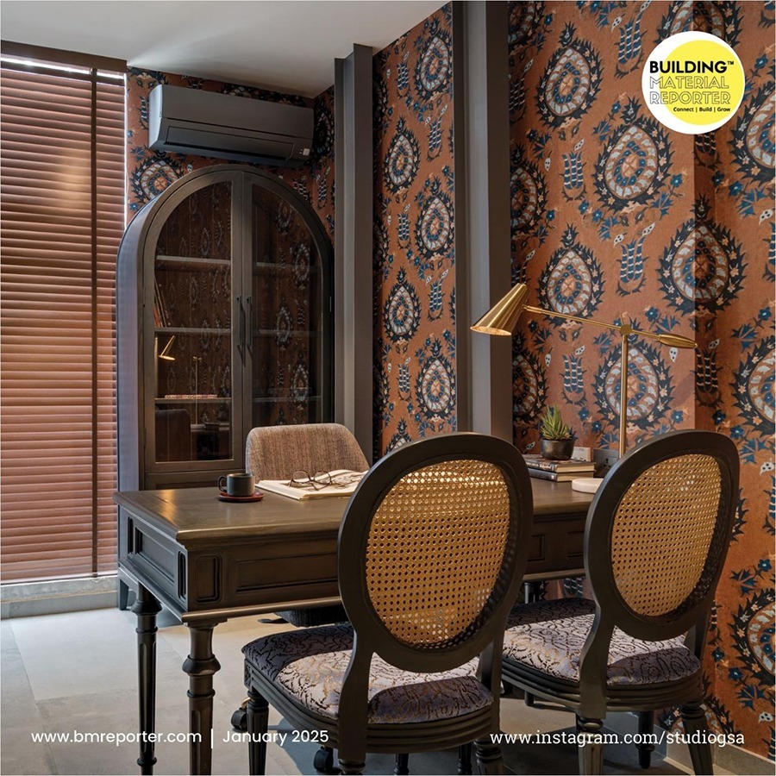NASIN Educational hub Inaugurated by Prime Minister Narendra Modi
- September 26, 2024
- By: Ar. Priyanshi Shah
- INFLUENCERS
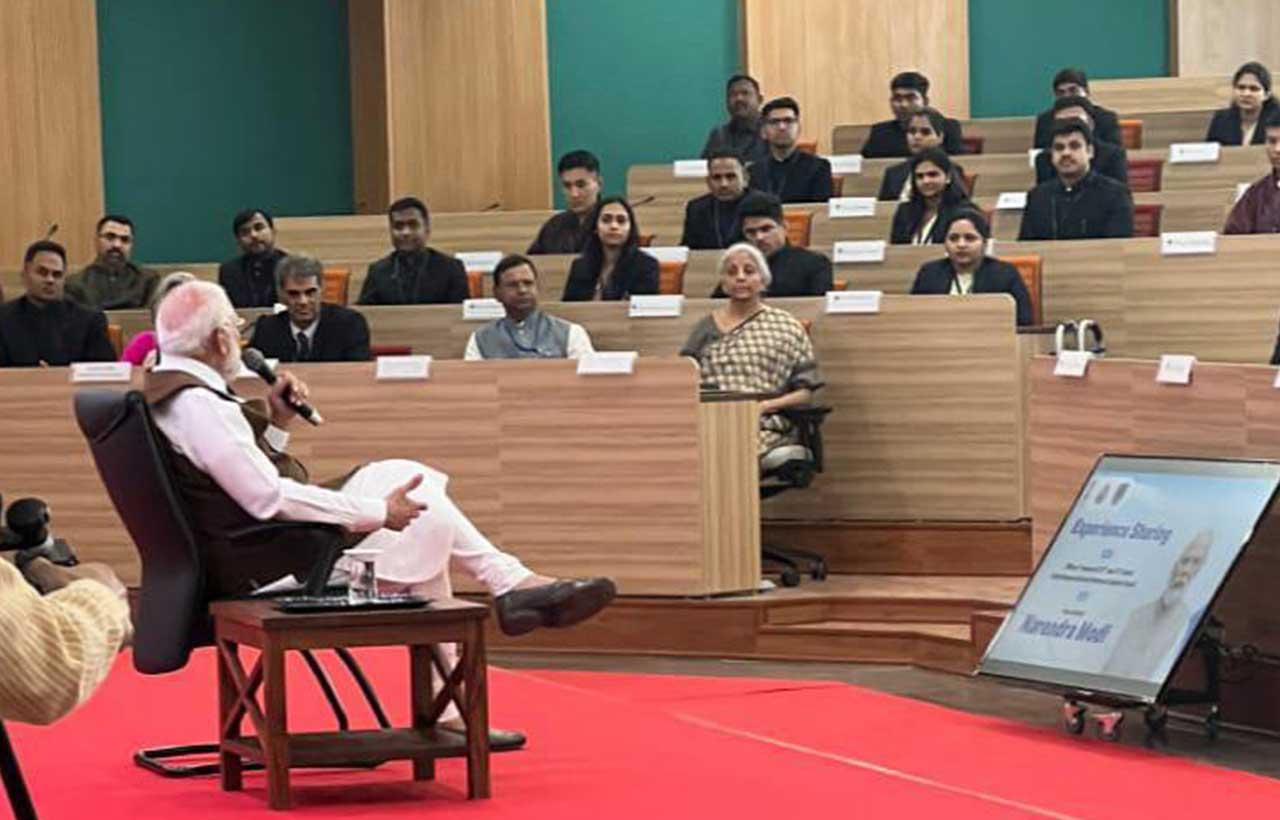 The National Academy of Customs Indirect Taxes and Narcotics (NASIN) portrays dedication to the nation through its design by Muralage Architects and sketching a prototype in architectural eminence, inaugurated by Prime Minister Narendra Modi. It has completed a remarkable five-star rating in Graha Rating, firming its position as the finest building in the nation as the National Academy of Customs Indirect Taxes and Narcotics, an architectural wonder.
The National Academy of Customs Indirect Taxes and Narcotics (NASIN) portrays dedication to the nation through its design by Muralage Architects and sketching a prototype in architectural eminence, inaugurated by Prime Minister Narendra Modi. It has completed a remarkable five-star rating in Graha Rating, firming its position as the finest building in the nation as the National Academy of Customs Indirect Taxes and Narcotics, an architectural wonder.
Learning Educational Hub
This structure situated in the Anandpur Palasamudra district of Andhra Pradesh is well known and has widespread praise for its enchanting design, and cultural and heritage incorporation celebrating its presence as a unique landmark in the country. Recently revealed by Prime Minister Shri Narendra Modi, this academy, devised and designed by Muralage Architects, stands as a firm's commitment to greatness.
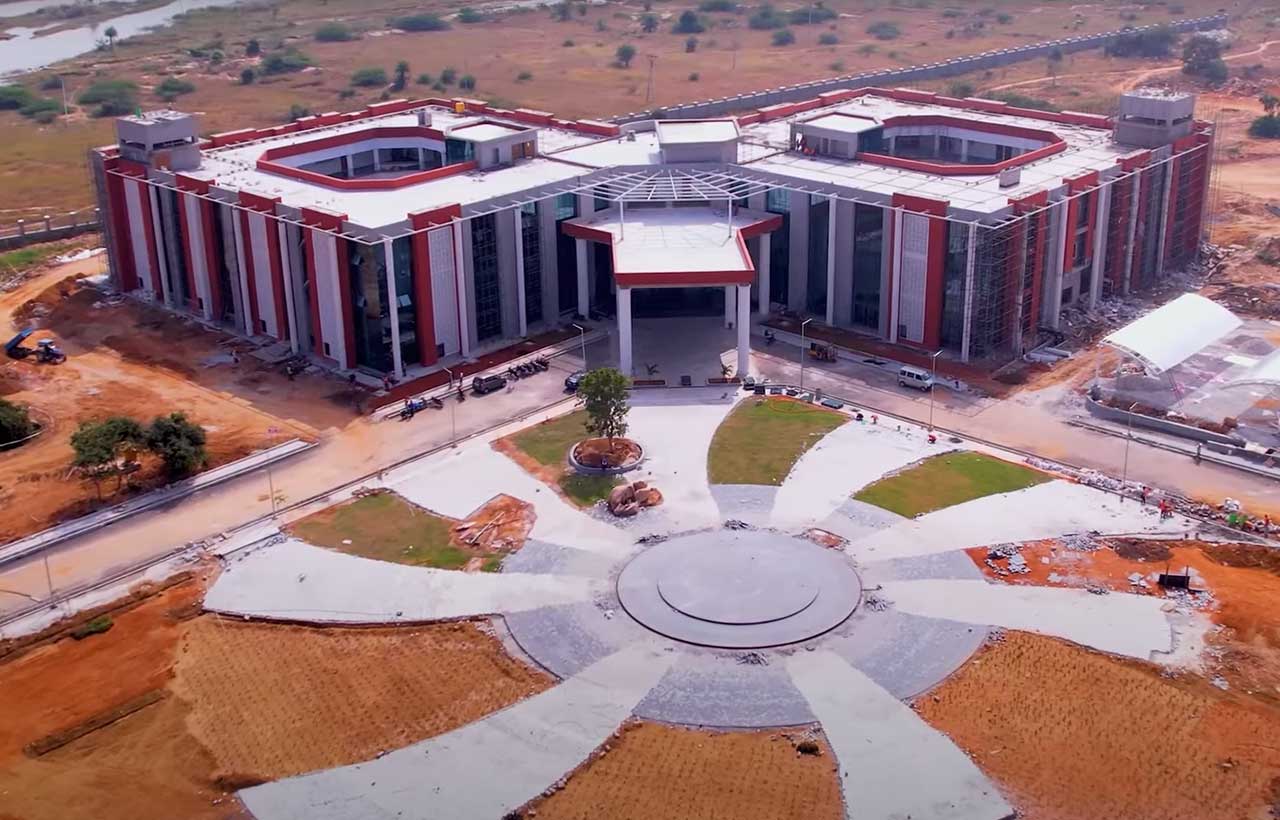 This academy, working as a training epicentre for officers in Indirect Tax, Customs, Narcotics, Income Tax, and ED plays a key part in shaping the experts contributing immensely to the nation's development. Muralage Architects, a studio in the architectural domain, has been dedicated to serving the nation for the past five decades. Recognized for its contribution to government and semi-government tasks, the firm has gained honours from state and central governments for its outstanding services.
This academy, working as a training epicentre for officers in Indirect Tax, Customs, Narcotics, Income Tax, and ED plays a key part in shaping the experts contributing immensely to the nation's development. Muralage Architects, a studio in the architectural domain, has been dedicated to serving the nation for the past five decades. Recognized for its contribution to government and semi-government tasks, the firm has gained honours from state and central governments for its outstanding services.
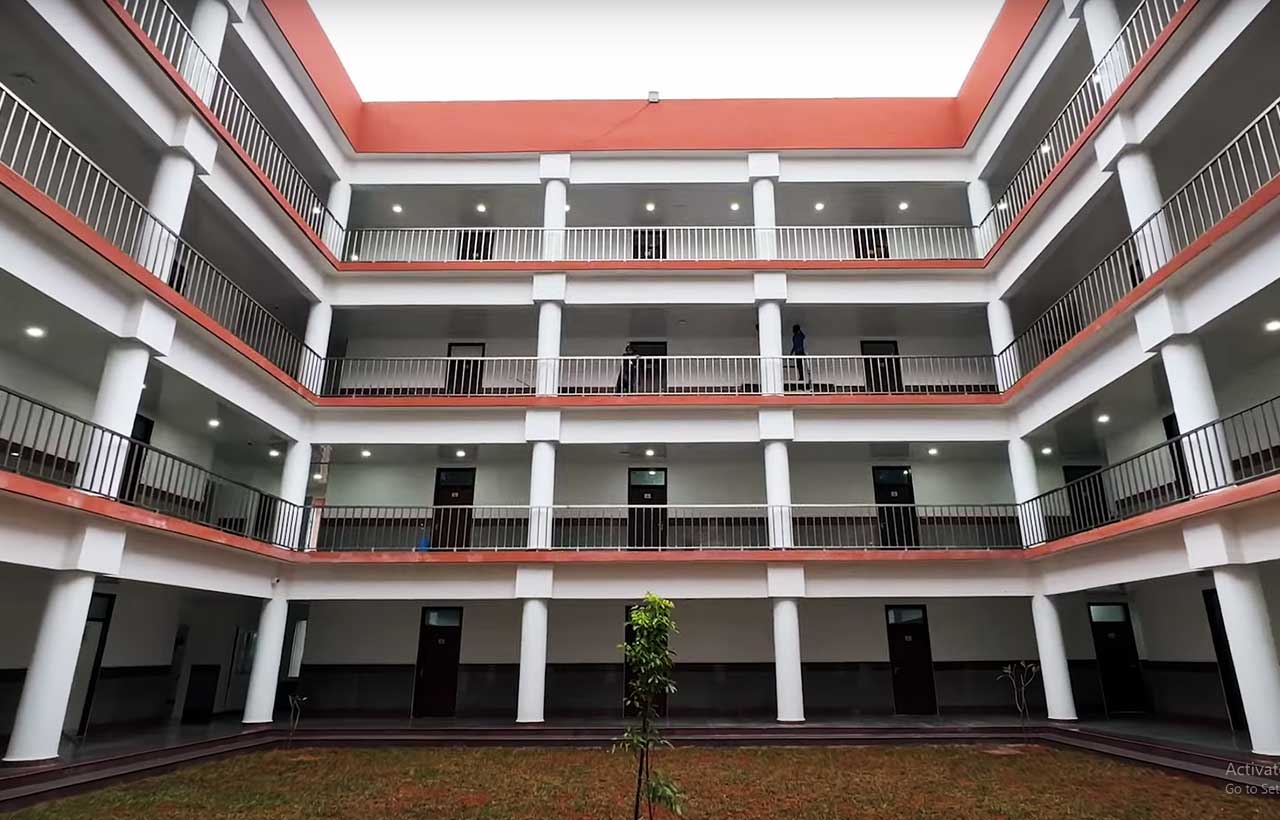
Architectural Language
The architecture language evolved as a simplistic space filled with light and air. Considering the activities of the spaces, not only demonstrates the latest technological advancement but also the cultural and heritage importance of the city, creating a vibrant environment for learning. Merging the landscape of the surroundings in design, Muralage Architects integrated functional and material aesthetic elements defining the character of the building.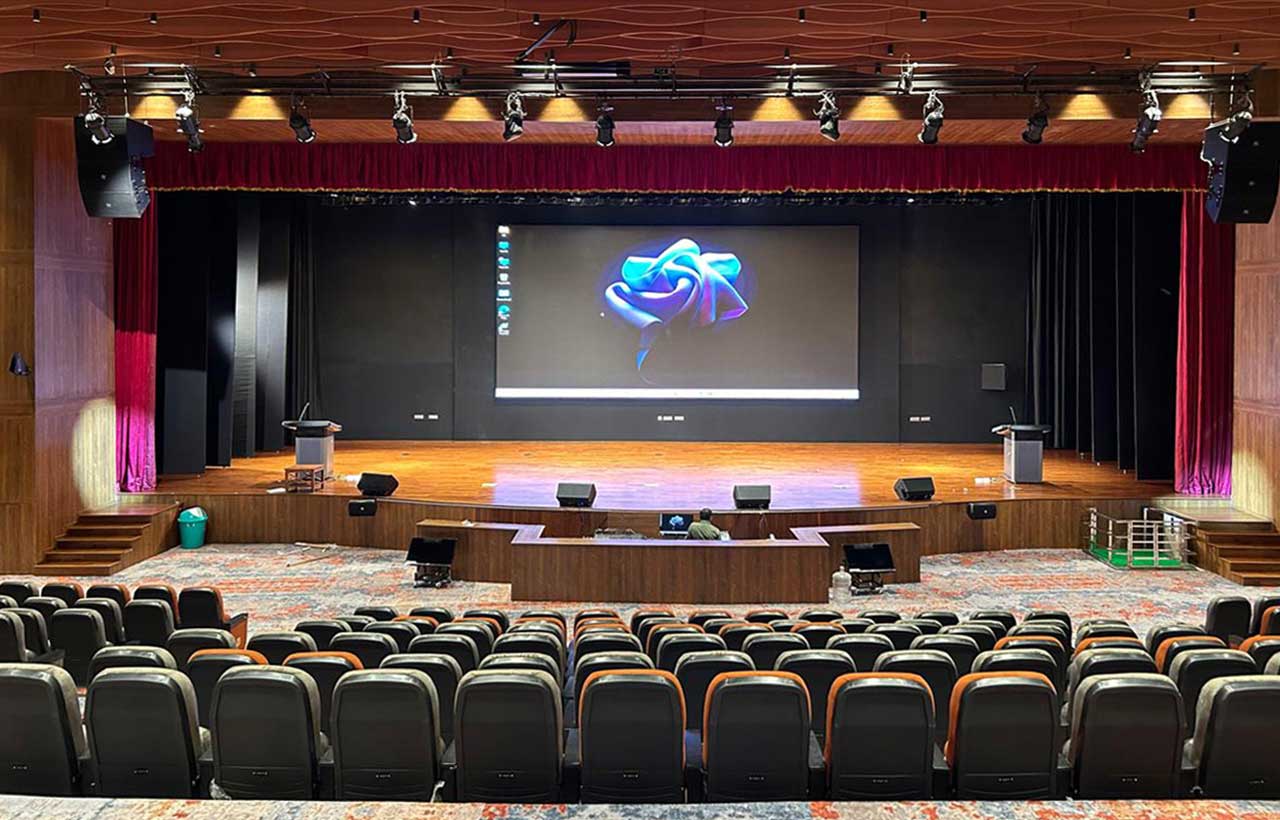
Spatial Planning
The spatial planning resulted in three kinds of functional spaces- Learning spaces that enhance productivity, Research and Innovation spaces that foster individuals with diverse skills and Recreational spaces that provide areas for rest and mental wellbeing. These centres are developed to promote the creation, featuring cooperative workspaces, labs, and technology suites.
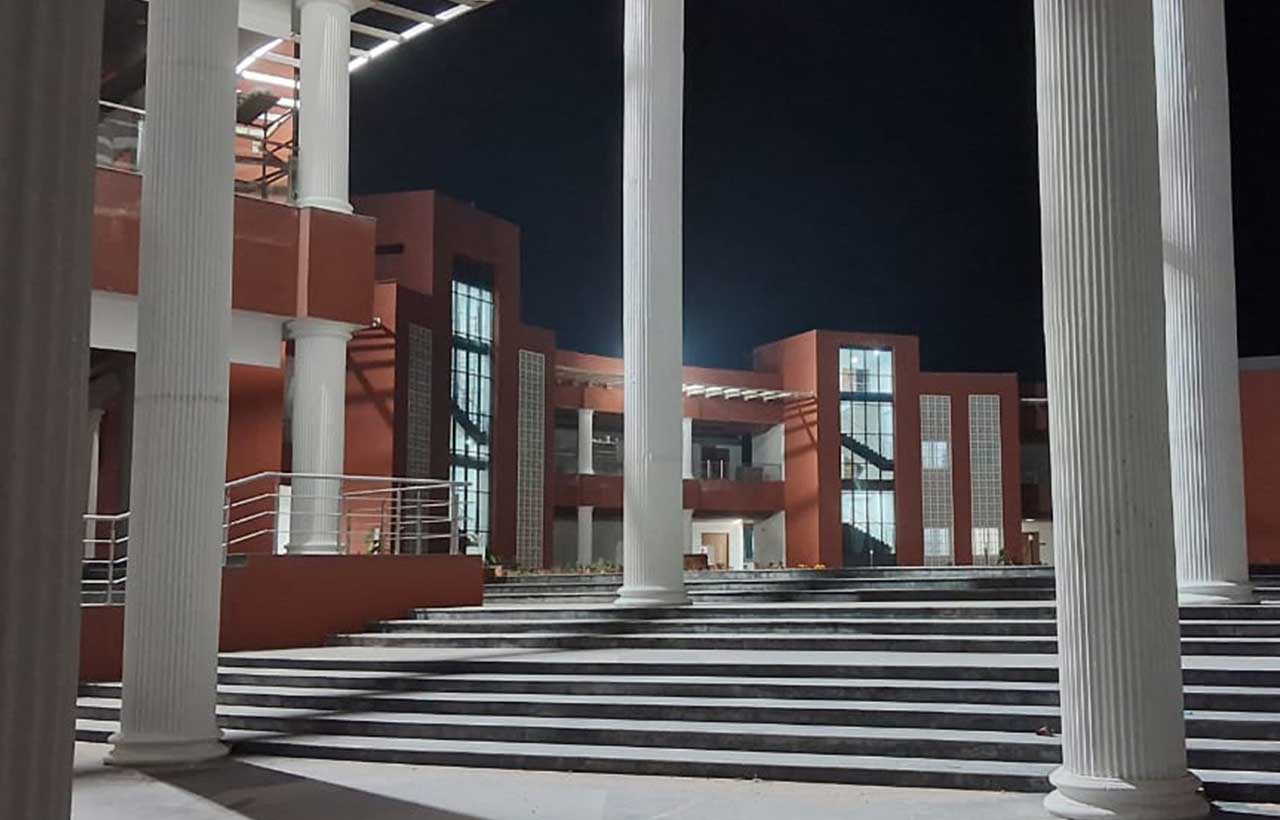
The landscape blended with the interiors creates pathways that are shaded and encourage individuals to pause and interact. Outdoor learning areas reinforce community collaboration among the offices, thus creating a splendid example of a training centre for nations' officers. The firm functions as a global studio in institutional and healthcare architecture and is an ambitious force behind India's success led to an era of remarkable growth and advancement.
Interior
The academy is strategically positioned to offer a serene learning environment amidst natural beauty spanning 500 acres along the Andhra Pradesh and Bengaluru Hyderabad Highway. Around 50% of the country's taxes are derived from indirect taxes, highlighting the academy's importance in the economic terrain. Officers receive training through 3D virtual reality boasting cutting-edge technology and are exposed to high-tech techniques, as a place for exchanging knowledge and expertise.
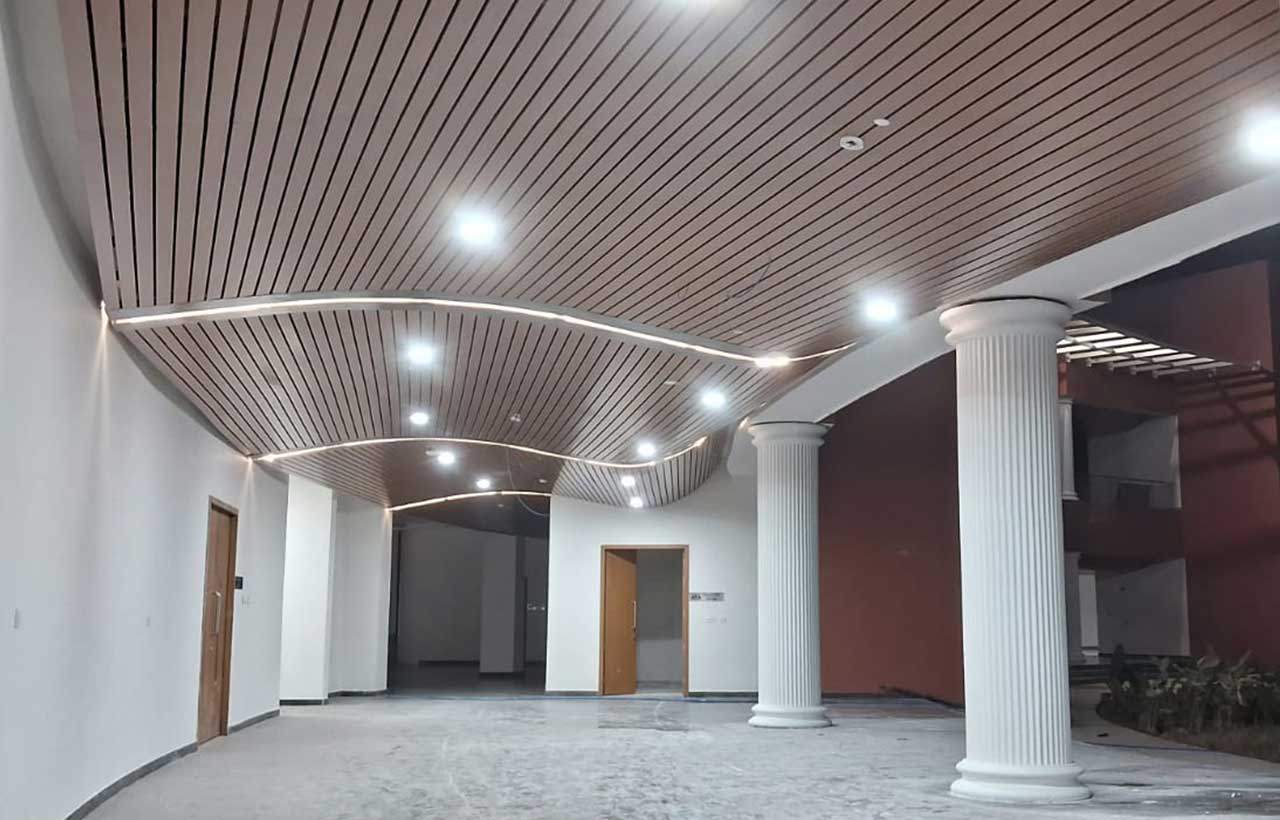
Muralage Architects
Muralage Architects Headquartered in Lucknow, with branches in major metropolitan cities like New Delhi and Mumbai, Muralage Architects is led by Chief Architect Savita Agarwal and her partners – Ar. Sumit Agarwal, Ar.Namit Agarwal, and Ar. Ira Agarwal. The journey of Muralage Architects began in 1973 when Savita Agarwal and her late husband, Mr. Rohit Aggarwal, founded the institute after obtaining an architecture degree from IIT Roorkee. The second generation of the Agarwal family, Ar.Sumit Agarwal, Ar. Agarwal, and Ar. Ira Agarwal, returned to India after gaining international experience, injecting new energy into Muralage Architects.
The National Academy of Customs Indirect Taxes and Narcotics portrays the cultural and technological advancements in the field of educational architecture. This educational hub displays the ethos of design such as the training centre reflecting the functionality of space and fostering innovation, and growth ideas as an exchange learning hub with the designed landscape.
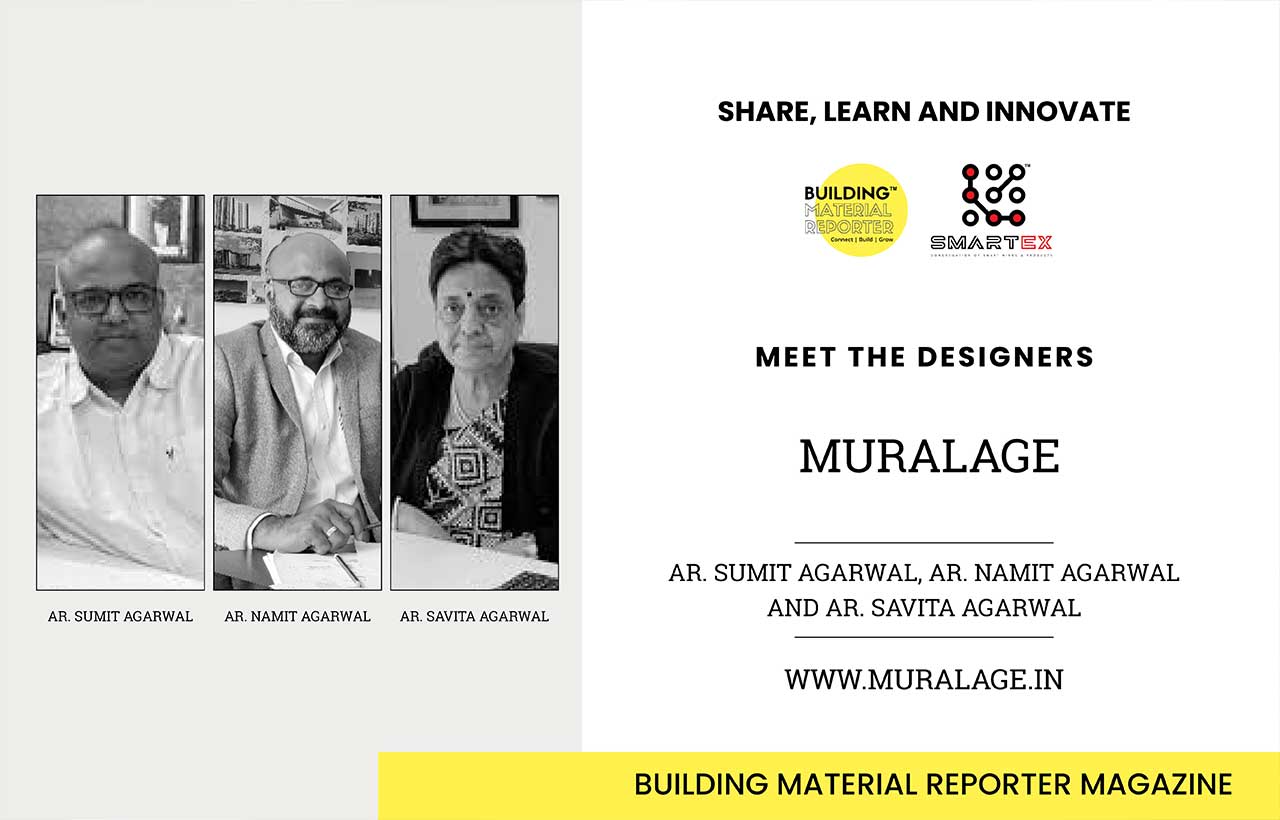 Stay updated on the latest news and insights in home decor, design, architecture, and construction materials with Building Material Reporter.
Stay updated on the latest news and insights in home decor, design, architecture, and construction materials with Building Material Reporter.


