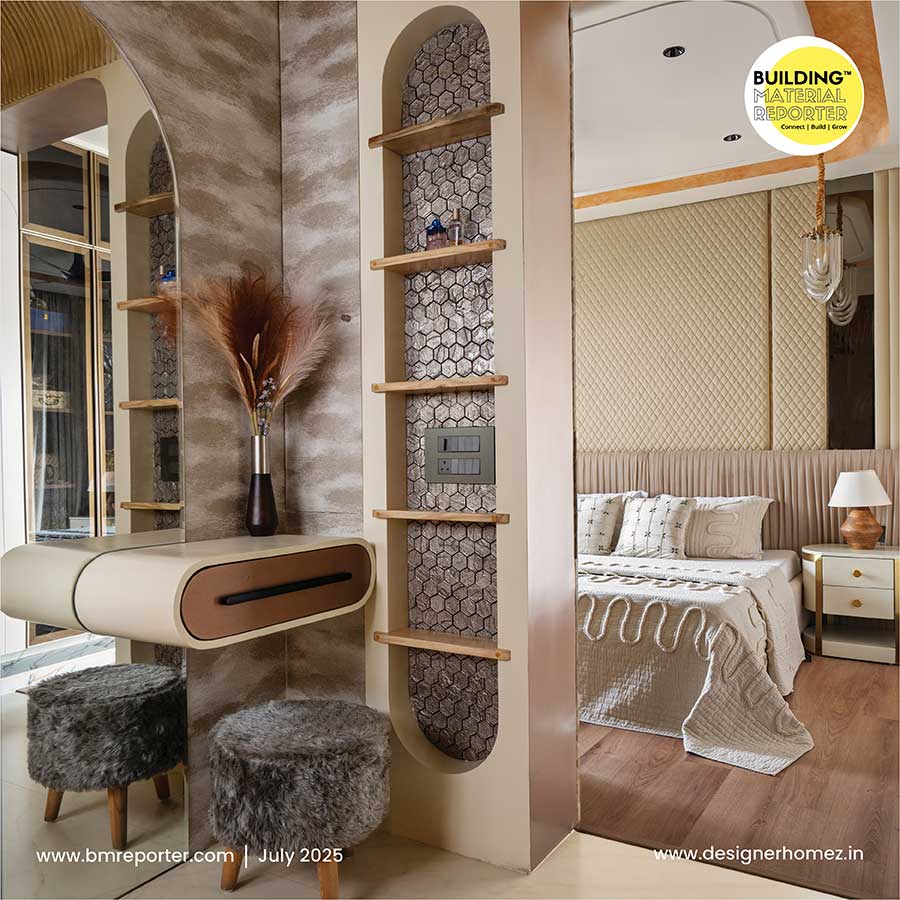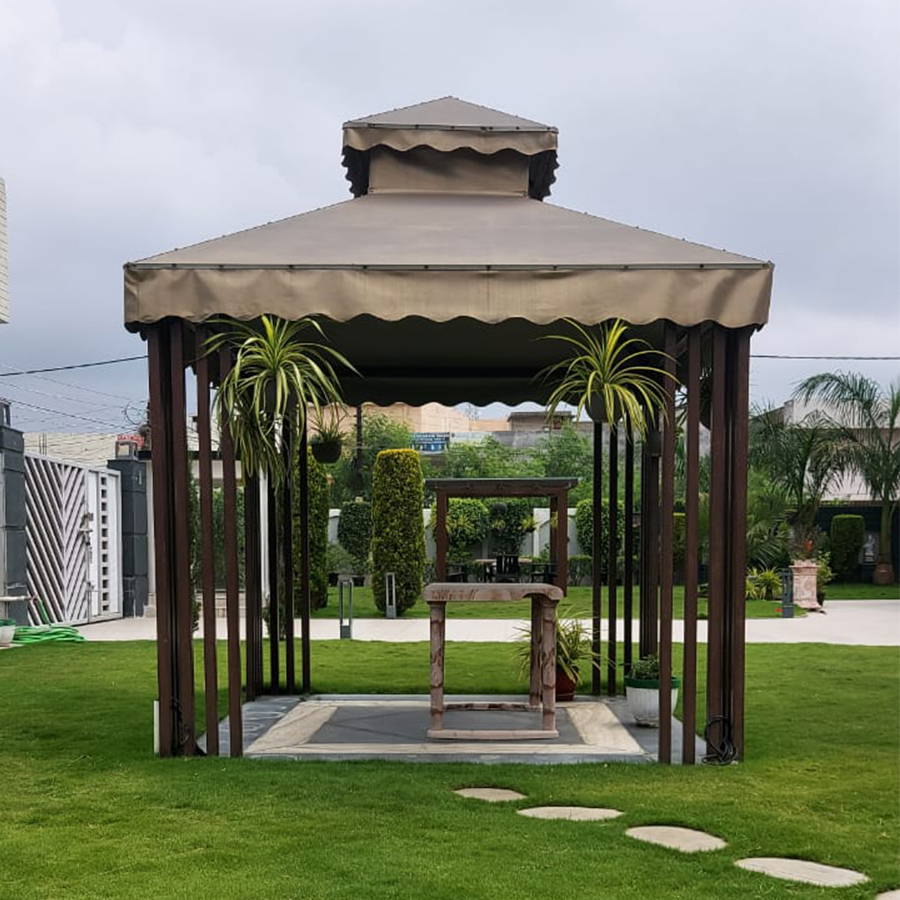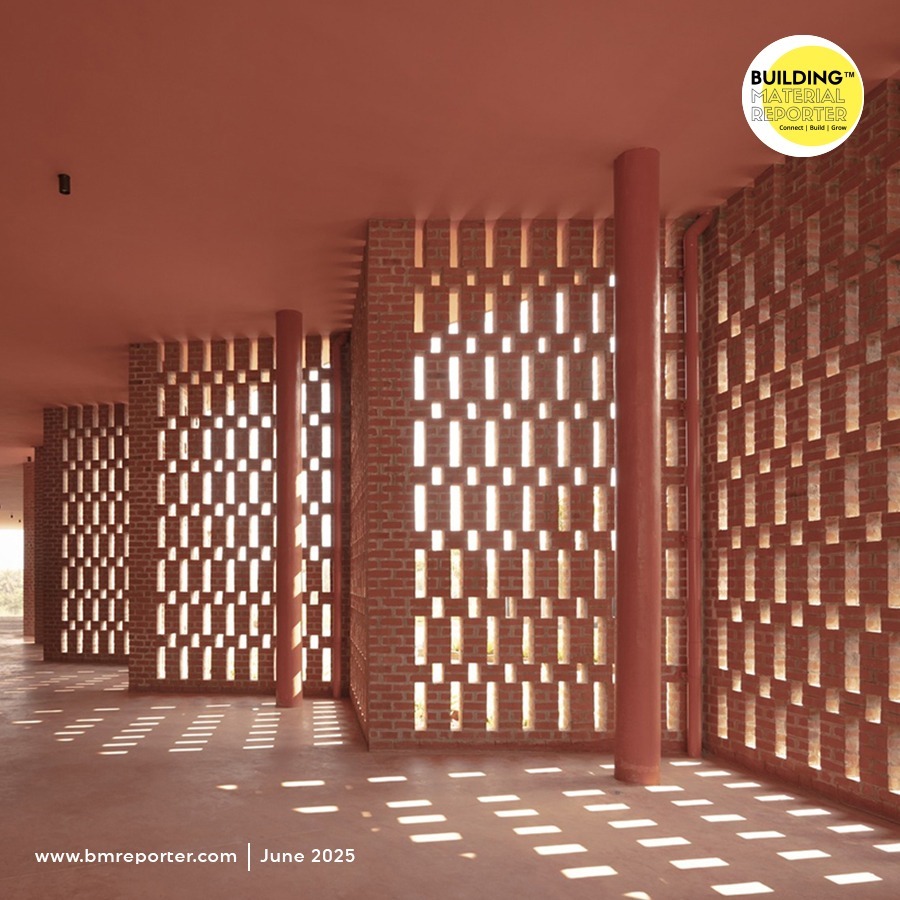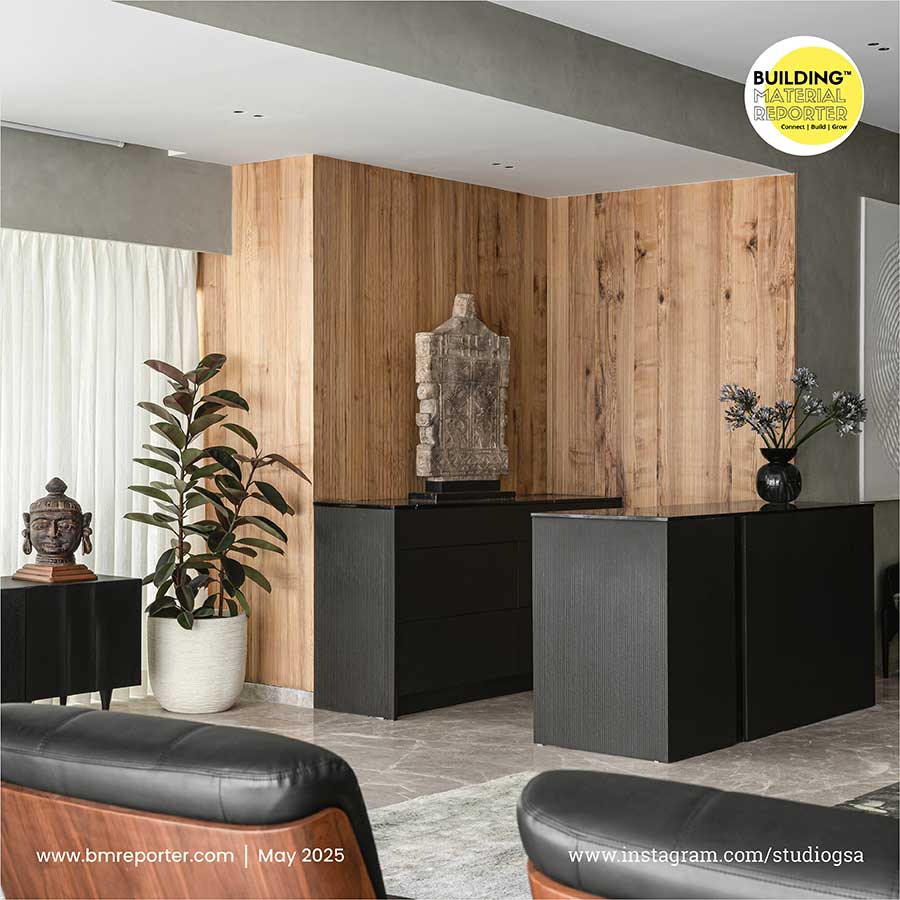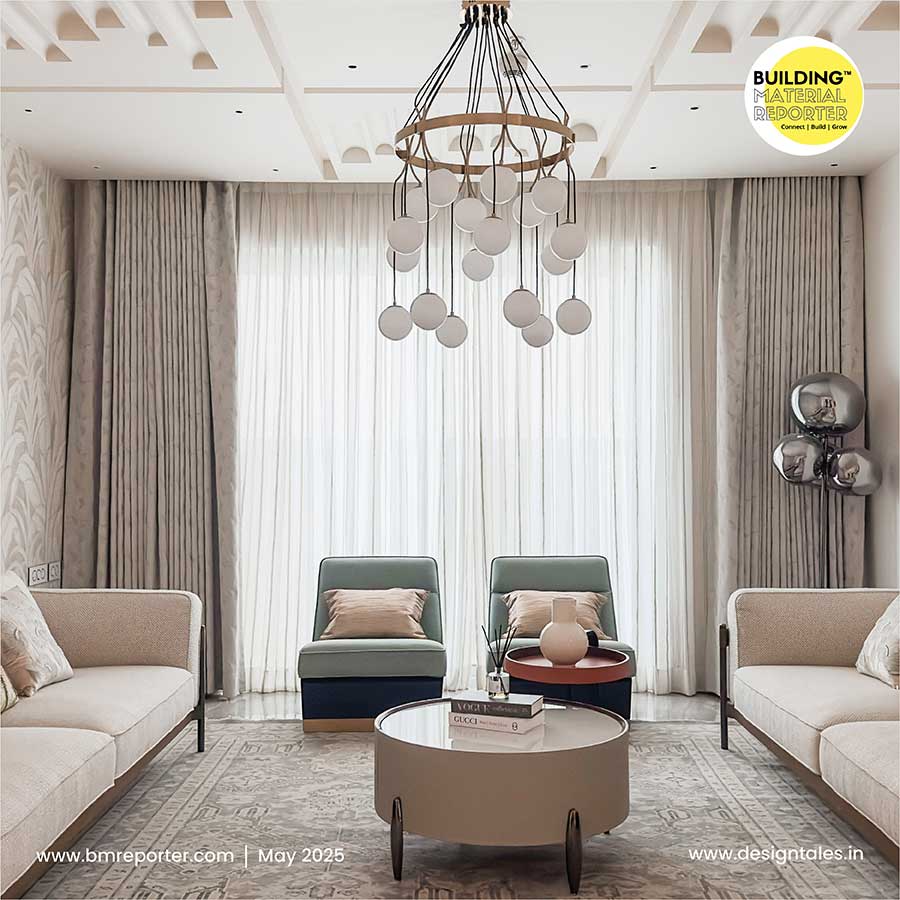One Avighna Park: Luxury Meets the Skyline
- April 3, 2024
- By: Editorial Team
- INFLUENCERS
(3).jpg) A momentous module of the premier cluster redevelopment project of Mumbai, One Avighna Park, stands as a pinnacle of environmental focus, boasting an unparalleled standard of sustainability and luxury. The entirety of the development spans an area of 6.5 acres, with a dedicated 3-acre plot being exclusively utilized for the construction of One Avighna Park. As the loftiest residential landmark of the city, this opulent structure features two 64-story towers that converge at the centre in a stunningly curvilinear configuration.
A momentous module of the premier cluster redevelopment project of Mumbai, One Avighna Park, stands as a pinnacle of environmental focus, boasting an unparalleled standard of sustainability and luxury. The entirety of the development spans an area of 6.5 acres, with a dedicated 3-acre plot being exclusively utilized for the construction of One Avighna Park. As the loftiest residential landmark of the city, this opulent structure features two 64-story towers that converge at the centre in a stunningly curvilinear configuration.
(1).jpg) With its discerning eye toward serving the upper echelons of Mumbai society, the apartments within this exalted edifice offer truly sumptuous accommodations. Additionally, the structure affords its inhabitants an expansive vista of the ocean, while the crown atop serves as a metaphorical embodiment of the structure’s dedication to environmental consciousness, reflecting an unbridled zeal for preserving the planet's resources for posterity. By its prime positioning, several commercial, leisure, and recreational hubs have now become conveniently accessible within a 2-kilometre circumference of the emerging architectural projects in its vicinity.
With its discerning eye toward serving the upper echelons of Mumbai society, the apartments within this exalted edifice offer truly sumptuous accommodations. Additionally, the structure affords its inhabitants an expansive vista of the ocean, while the crown atop serves as a metaphorical embodiment of the structure’s dedication to environmental consciousness, reflecting an unbridled zeal for preserving the planet's resources for posterity. By its prime positioning, several commercial, leisure, and recreational hubs have now become conveniently accessible within a 2-kilometre circumference of the emerging architectural projects in its vicinity.
(3).jpg) Avighna India's directive to Ar. Vivek Bhole emphasized prioritizing functionality over form in the design of One Avighna Park. The construction's every aspect and provision was required to have a utilitarian purpose, rather than being included solely for aesthetic value. Another imperative was to amalgamate ecologically sustainable and socially responsible methodologies and procedures into the construction, which resulted in its pre-certification as a Platinum-rated building by the Indian Green Building Council (IGBC). The genesis of the distinctive configuration of the tower was rooted in a straightforward notion - 'that which is linear must be synthetic, as nature eschews rectilinearity.' In a bid to fashion the towers as inviting, animated habitats - instead of austere, modernist architectural constructs - the Architect embarked on a cognitive trajectory that culminated in the singular, curvilinear composition.
Avighna India's directive to Ar. Vivek Bhole emphasized prioritizing functionality over form in the design of One Avighna Park. The construction's every aspect and provision was required to have a utilitarian purpose, rather than being included solely for aesthetic value. Another imperative was to amalgamate ecologically sustainable and socially responsible methodologies and procedures into the construction, which resulted in its pre-certification as a Platinum-rated building by the Indian Green Building Council (IGBC). The genesis of the distinctive configuration of the tower was rooted in a straightforward notion - 'that which is linear must be synthetic, as nature eschews rectilinearity.' In a bid to fashion the towers as inviting, animated habitats - instead of austere, modernist architectural constructs - the Architect embarked on a cognitive trajectory that culminated in the singular, curvilinear composition.
(2).jpg) The form has embraced a theoretical framework known as the Central Core System, which was recommended by an esteemed structural team at WSP CantorSeinuk, located in New York. This sophisticated system effectively transmits lateral forces, including those generated by seismic activity and wind pressures, onto a centrally located core. The magnificent porte-cochère, towering in its grandeur, serves as the exclusive gateway to both wings of the structure. Conceived to grant ingress into the sprawling 15,000 square feet lobby, the reason behind its colossal scale is to evoke awe and admiration, whilst simultaneously guaranteeing the effortless flow of traffic, both inbound and outbound. A veritable triumph in the realm of structural and engineering prowess, a gigantic column, dubbed ‘The Atlas’ towering a hundred feet high, has been meticulously crafted to uphold a floating podium of over 9,000 square feet, perched on the ninth level.
The form has embraced a theoretical framework known as the Central Core System, which was recommended by an esteemed structural team at WSP CantorSeinuk, located in New York. This sophisticated system effectively transmits lateral forces, including those generated by seismic activity and wind pressures, onto a centrally located core. The magnificent porte-cochère, towering in its grandeur, serves as the exclusive gateway to both wings of the structure. Conceived to grant ingress into the sprawling 15,000 square feet lobby, the reason behind its colossal scale is to evoke awe and admiration, whilst simultaneously guaranteeing the effortless flow of traffic, both inbound and outbound. A veritable triumph in the realm of structural and engineering prowess, a gigantic column, dubbed ‘The Atlas’ towering a hundred feet high, has been meticulously crafted to uphold a floating podium of over 9,000 square feet, perched on the ninth level.
(2).jpg) Nestled behind, is the grand, double-height lobby, beckoning the residents and their guests into the resplendent world of One Avighna Park. The lobby boasts a 25-foot high ceiling adorned with grand chandeliers that radiate a warm and welcoming glow. Further, by incorporating a glass foyer into the lobby, ample natural light can filter in during the day, lending the space a bright and spacious atmosphere. The floors have been embellished with imported textured marble, while the walls are graced with works of art that have been recognized and appreciated by the upper stratum of society residing at One Avighna Park. The visitors' lounge is furnished with plush leather sofas, inviting guests to relax and feel at home during their wait.
Nestled behind, is the grand, double-height lobby, beckoning the residents and their guests into the resplendent world of One Avighna Park. The lobby boasts a 25-foot high ceiling adorned with grand chandeliers that radiate a warm and welcoming glow. Further, by incorporating a glass foyer into the lobby, ample natural light can filter in during the day, lending the space a bright and spacious atmosphere. The floors have been embellished with imported textured marble, while the walls are graced with works of art that have been recognized and appreciated by the upper stratum of society residing at One Avighna Park. The visitors' lounge is furnished with plush leather sofas, inviting guests to relax and feel at home during their wait.
(6).jpg) The facade of the podium entails a series of upright tubes, meticulously fashioned to incorporate key features from the geometric oeuvre of the illustrious artist of the 1920s, Mondrian. The tower's amenities are ensconced within the podium, occupying the 1st, 6th, 8th, and 9th levels. The banquet hall graces the 1st level, while the 6th level is home to a trinity of courts - basketball, squash, and badminton. The 8th and 9th levels serve as the domicile of an extensive gamut of recreational offerings, including a jogging track, tennis court, children's play area, a clubhouse outfitted with a table tennis room, snooker room, state-of-the-art gym, lap pool, salon, spa, steam room, sauna, and massage room.
The facade of the podium entails a series of upright tubes, meticulously fashioned to incorporate key features from the geometric oeuvre of the illustrious artist of the 1920s, Mondrian. The tower's amenities are ensconced within the podium, occupying the 1st, 6th, 8th, and 9th levels. The banquet hall graces the 1st level, while the 6th level is home to a trinity of courts - basketball, squash, and badminton. The 8th and 9th levels serve as the domicile of an extensive gamut of recreational offerings, including a jogging track, tennis court, children's play area, a clubhouse outfitted with a table tennis room, snooker room, state-of-the-art gym, lap pool, salon, spa, steam room, sauna, and massage room.
.jpg) One Avighna Park hosts three luxurious apartments on each of its 54 residential levels, with the first habitable floor commencing at the 11th level. The magnificent tower offers a spectacular sea view to its occupants, while also featuring a lofty ceiling height of 11 feet 10 inches, ensuring a grand and spacious living experience. Additionally, the tower’s curvilinear form showcases exceptional spatial design, with no odd corners affecting the rooms, resulting in minimal wastage of space.
One Avighna Park hosts three luxurious apartments on each of its 54 residential levels, with the first habitable floor commencing at the 11th level. The magnificent tower offers a spectacular sea view to its occupants, while also featuring a lofty ceiling height of 11 feet 10 inches, ensuring a grand and spacious living experience. Additionally, the tower’s curvilinear form showcases exceptional spatial design, with no odd corners affecting the rooms, resulting in minimal wastage of space.
(6).jpg) To construct the tower, 630 metric tons of high-grade aluminium and 17,000 metric tons of Fe-500 grade reinforced steel re-bars were used, providing high loads without compromising on ductility. Additionally, 1.4 million aerated concrete blocks were utilized to decrease steel consumption and improve thermal properties, resulting in lower energy consumption and carbon emissions. 450,000 metric tons of high-strength concrete with M-40, M-50, and M-60 grades were also used for durability and a smooth finish, while glue mortar was employed instead of sand mortar to reduce settlement cracks in the block work.
To construct the tower, 630 metric tons of high-grade aluminium and 17,000 metric tons of Fe-500 grade reinforced steel re-bars were used, providing high loads without compromising on ductility. Additionally, 1.4 million aerated concrete blocks were utilized to decrease steel consumption and improve thermal properties, resulting in lower energy consumption and carbon emissions. 450,000 metric tons of high-strength concrete with M-40, M-50, and M-60 grades were also used for durability and a smooth finish, while glue mortar was employed instead of sand mortar to reduce settlement cracks in the block work.
Additionally, there is a leisure pool, cabanas, conference rooms, a business center, a 30-seat mini-theatre, and a library, providing residents with an array of possibilities for leisure and pleasure. The expanse of the podium, comprising an impressive 850,000 square feet, has been specifically tailored to fulfill the essential prerequisites for obtaining certification from the Indian Green Building Council (IGBC) and to accommodate the requisite number of automobiles. An abundance of cross-ventilation has further complemented this due to the towers' directional placement. To prevent undue entry into the living areas, every apartment features a separate entrance and access pathway specifically designated for service, household staff, as well as delivery vendors.
(2).jpg)
The lighting scheme at One Avighna Park presented a captivating quandary. The objective was to delicately accentuate the magnificence of the tower through the judicious use of illuminants, while simultaneously factoring in the requisite elements of practicality and efficiency.
Emphasizing the demarcation of distinct areas, the landscape has been strategically employed as a tool. Throughout the tower's exterior, from the crown to the wind tunnels, pockets in the facade, and the step-level podium garden, greenery is present. The lawns and eco-decks outside each apartment further showcase the utilization of lush vegetation. Endeavored to act as a catalyst for transformation by assimilating principles of repurposing, reusing, and eschewing the inclination to become merely another condominium, One Avighna Park has effectively distinguished itself as a groundbreaking construction that goes beyond the typical notions of a residential structure.
Stay updated on the latest news and insights in home decor, design, architecture, and construction materials with BMR.
Specification
Firm Name: Vivek Bhole Architects Pvt. Ltd
Project Name: OneAvighna
Project Location: Mumbai
Built up - Area: 3 acre
Lead Designer: Vivek Bhole



