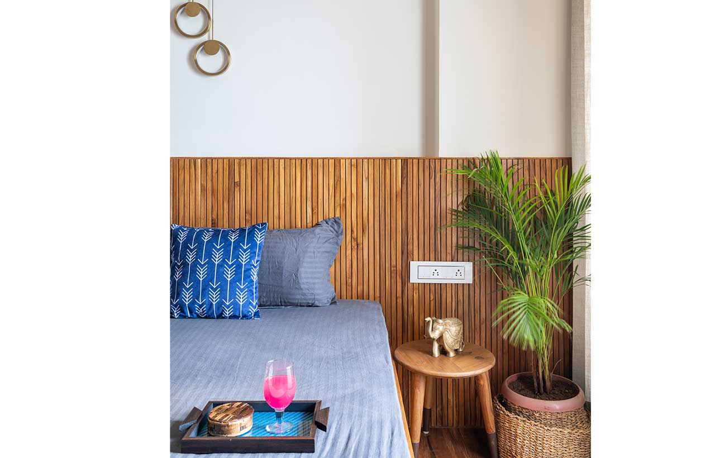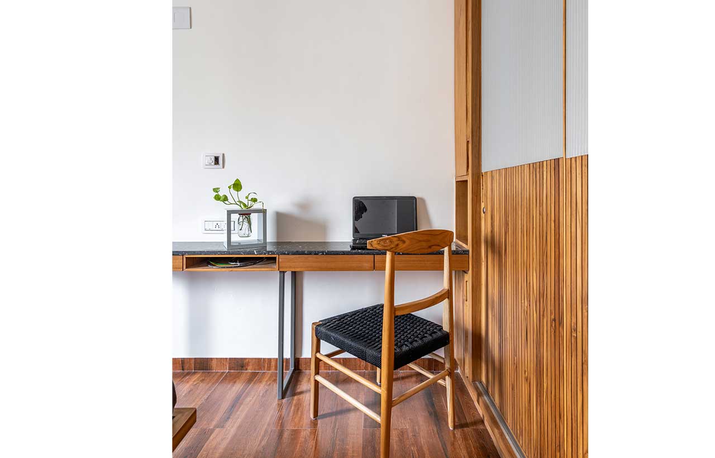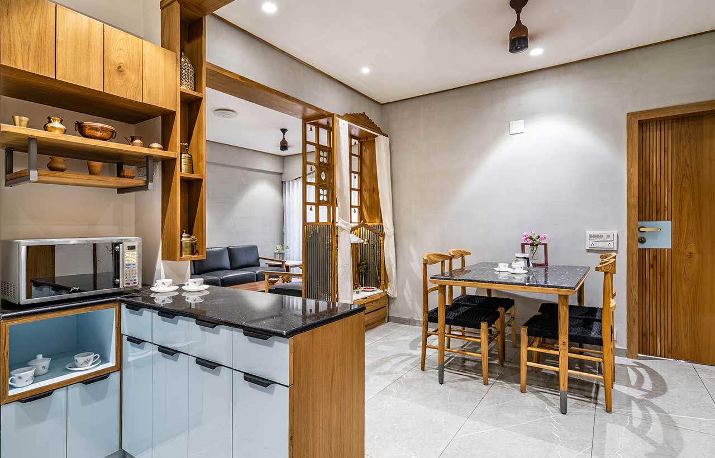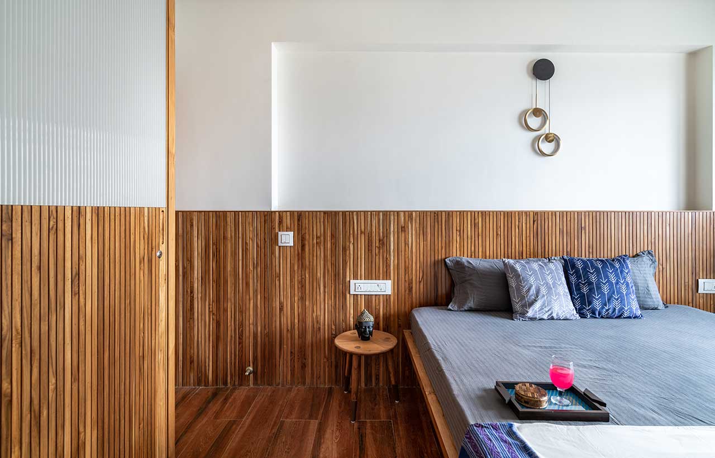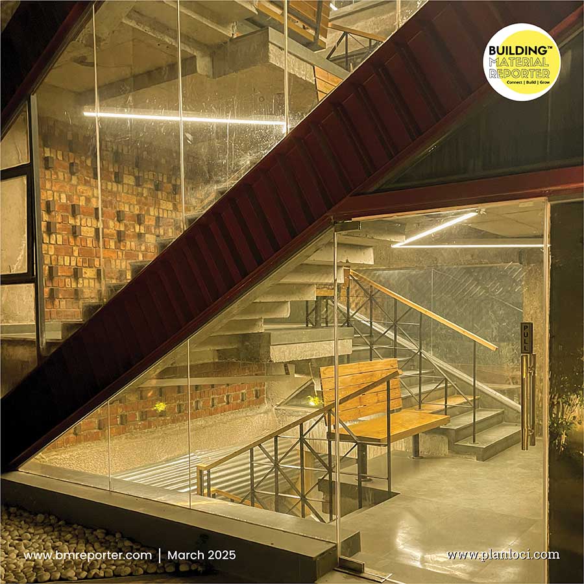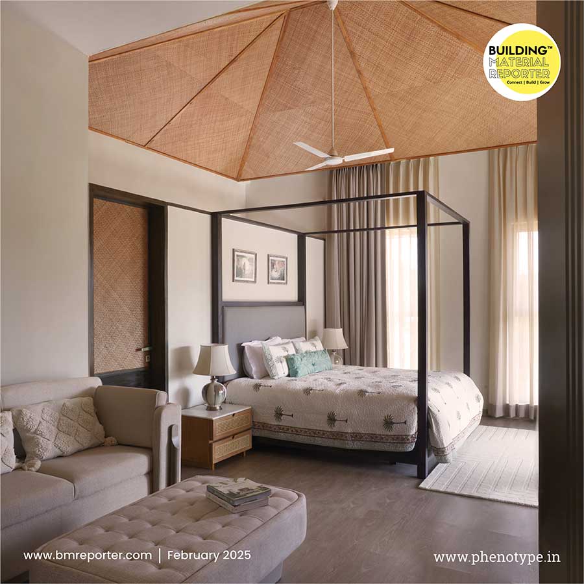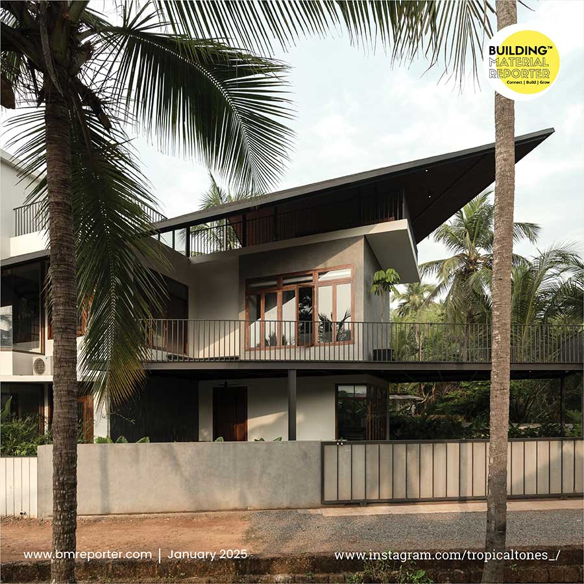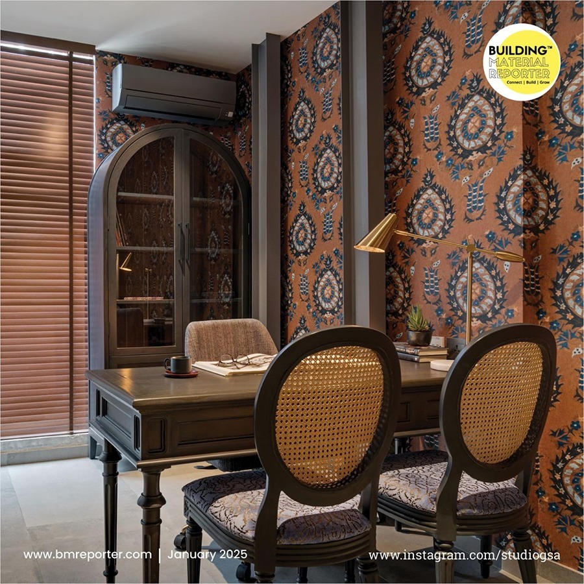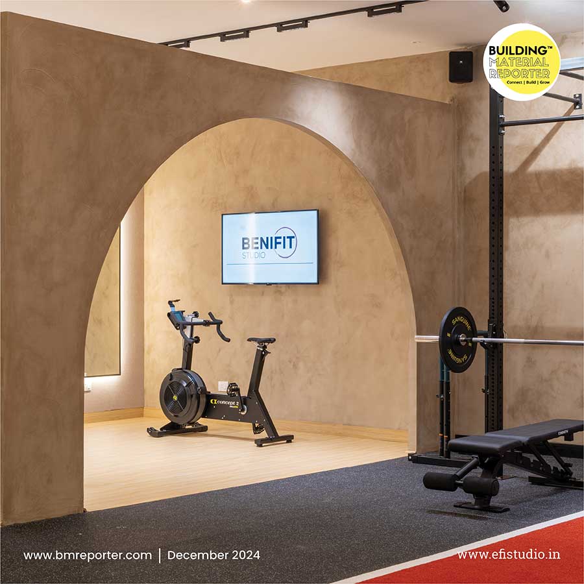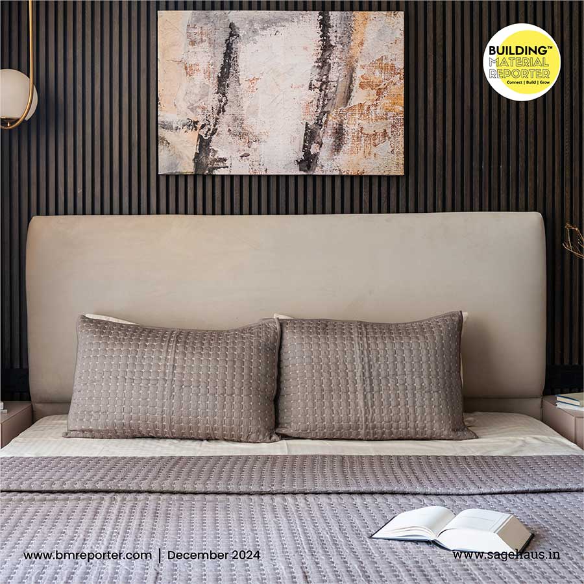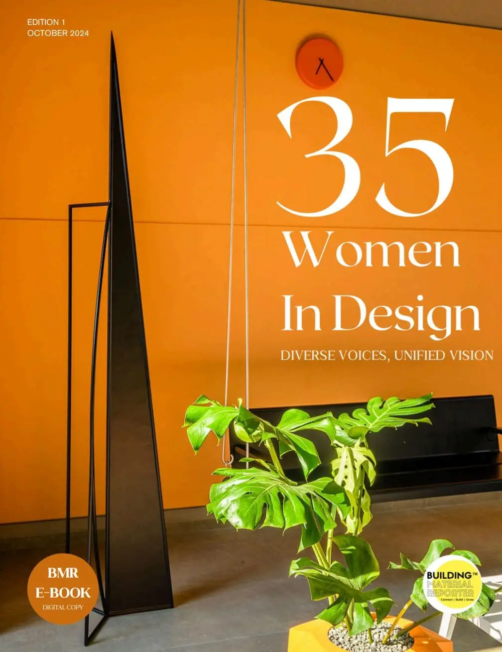The Fluting House: Where Elegance Finds Its Groove
- September 20, 2023
- By: Editorial Team
- INFLUENCERS
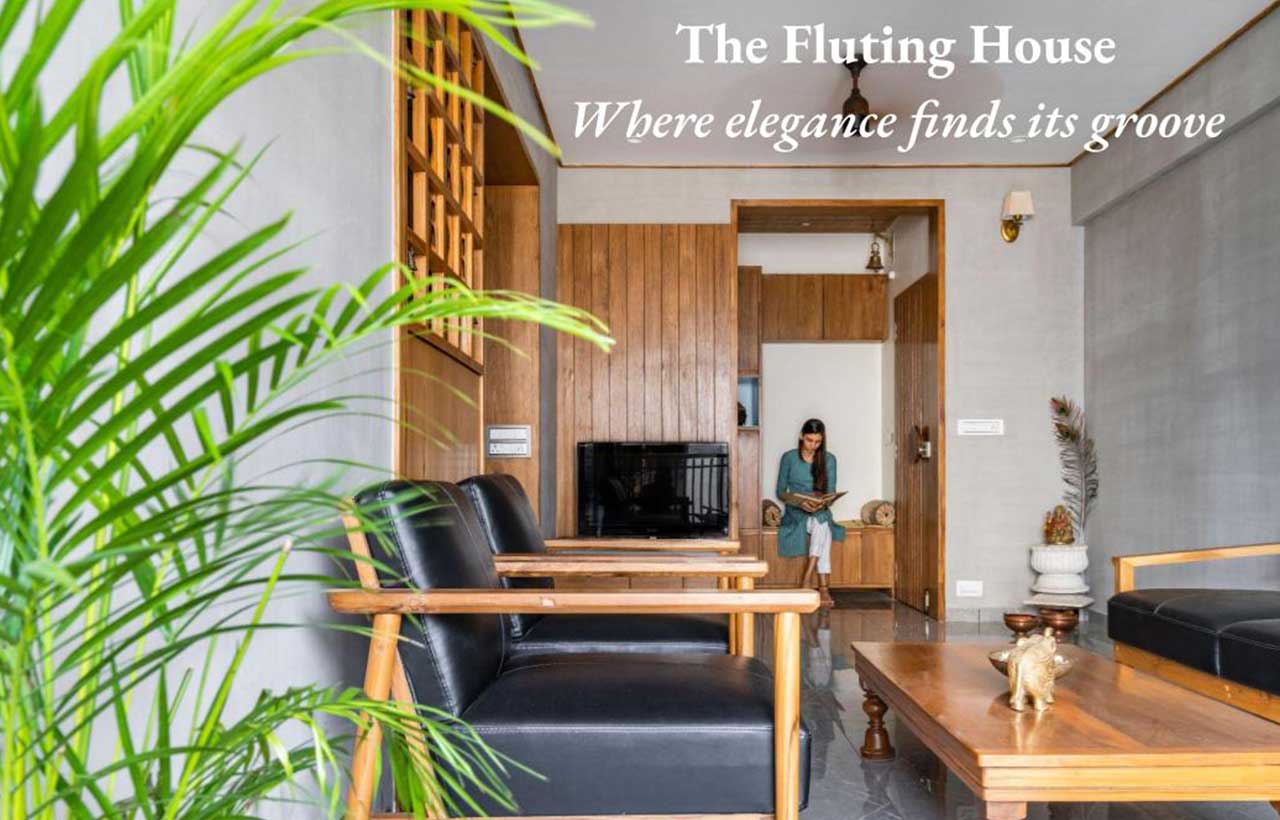 The art of apartment interior design goes beyond mere aesthetics. It involves a thoughtful integration of form and function. It's about creating spaces that not only look visually appealing but also enhance the quality of life for those who inhabit them. From maximizing space in compact city apartments to crafting luxurious penthouses, with breathtaking views, apartment design encompasses a wide range of styles, budgets, and considerations.
The art of apartment interior design goes beyond mere aesthetics. It involves a thoughtful integration of form and function. It's about creating spaces that not only look visually appealing but also enhance the quality of life for those who inhabit them. From maximizing space in compact city apartments to crafting luxurious penthouses, with breathtaking views, apartment design encompasses a wide range of styles, budgets, and considerations.
Here, we introduce you to this 3-BHK compact house located in Ahmedabad, Gujarat designed thoughtfully and executed by UA Lab (Urban Architectural Collaborative) &The Design Story.
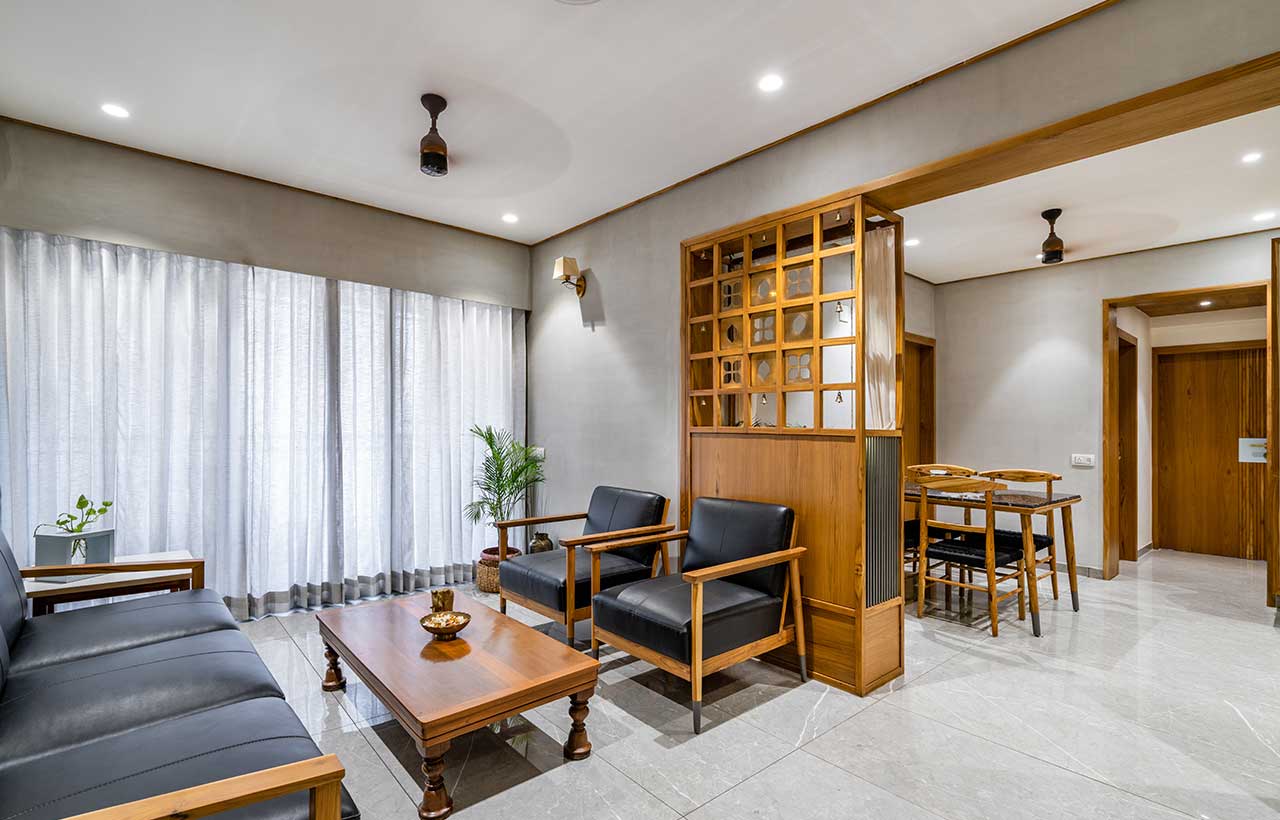 The house was designed with basic requirements in past but now the client wants to redesign it because of changing needs. This was more of a renovation project for the designers and the clients wanted to remake it in semi contemporary style. This house is designed as per the client’s functional requirements and aesthetical expectations.
The house was designed with basic requirements in past but now the client wants to redesign it because of changing needs. This was more of a renovation project for the designers and the clients wanted to remake it in semi contemporary style. This house is designed as per the client’s functional requirements and aesthetical expectations.
So, this is typically a 3-BHK home which works as modern living. As the apartment takes place in society, to maintain the outer elevation changes were not made to the exterior facade. The whole house is planned in a way that it can get a sufficient amount of sunlight and wind circulation throughout the day.
Spatial Experience
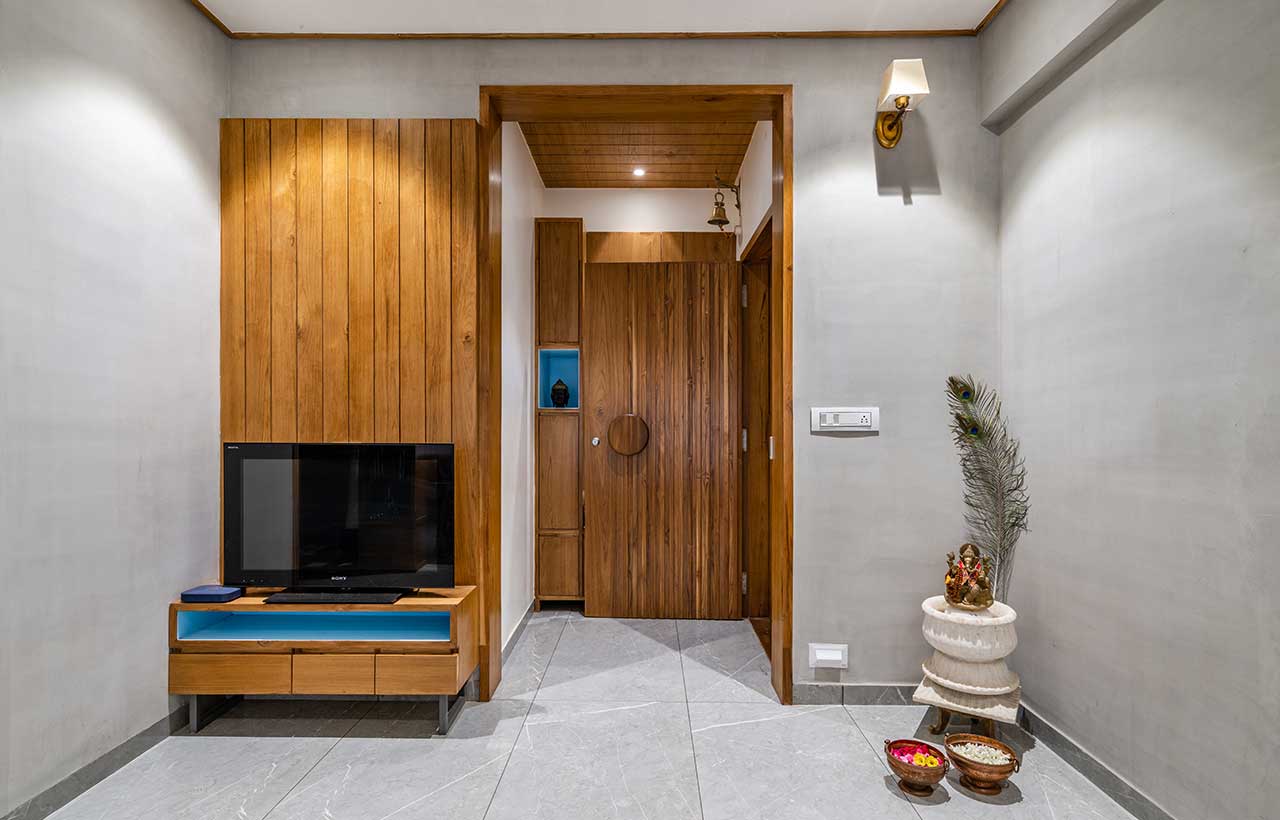 There is a compact porch area when you enter the house, which incorporates a shoe rack unit with a small sitting. As you walk further, the living area, dining area and kitchen take place. These areas create one large open volume.
There is a compact porch area when you enter the house, which incorporates a shoe rack unit with a small sitting. As you walk further, the living area, dining area and kitchen take place. These areas create one large open volume.
The living area has an attached sitting balcony. The kitchen is kept open so one can easily connect to dining and living areas. There is a breakfast table in front when you enter in kitchen area, which also works as a connector element of dining and kitchen areas. On the other side partition unit takes place, which separates the living and dining areas. This unit is designed in a way that one can access it from both sides.
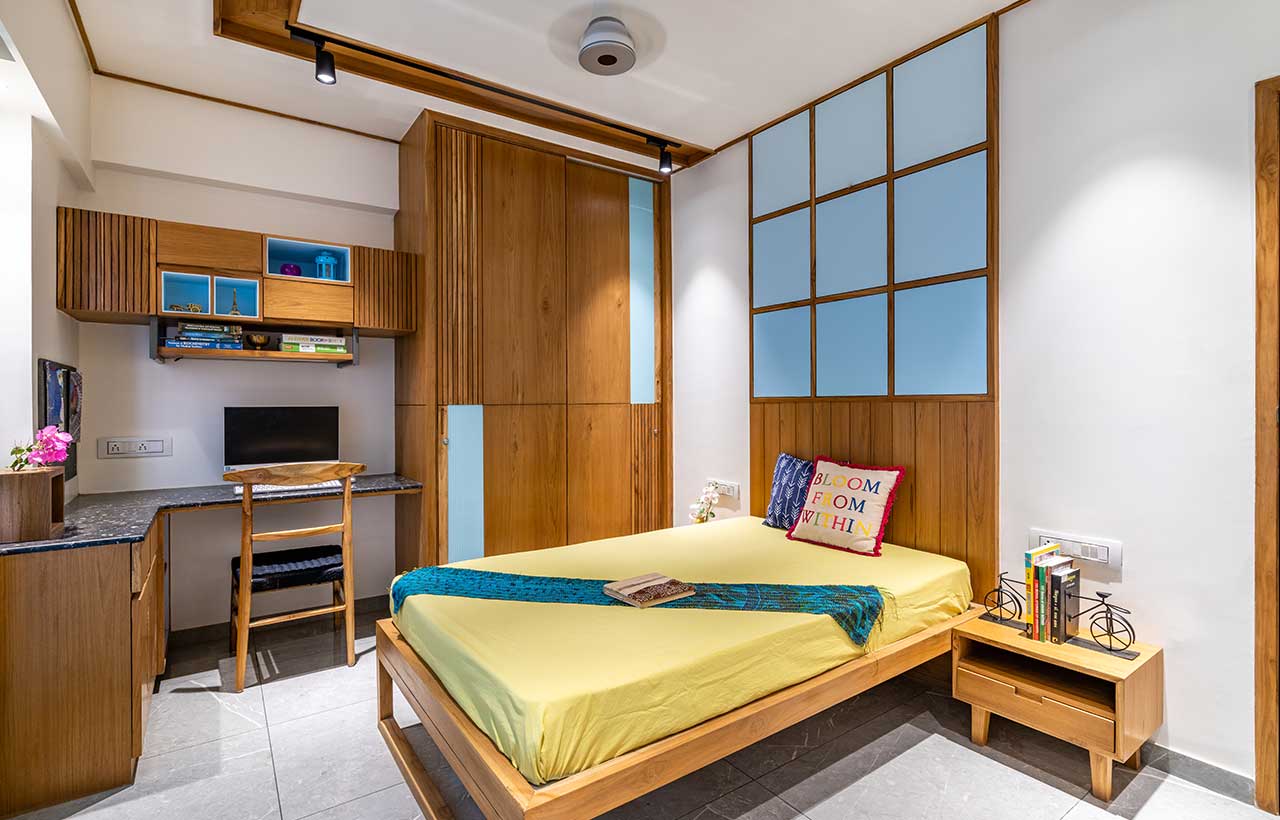 If you access it from dining, there is a puja space and from living, the unit becomes more like a display unit. The puja is designed considering client needs and also if they want to conduct small puja then they can simply open up the dining space to sit there. The kitchen has an adjoining utility and storage area. There is a powder room/common bathroom next to the dining area.
If you access it from dining, there is a puja space and from living, the unit becomes more like a display unit. The puja is designed considering client needs and also if they want to conduct small puja then they can simply open up the dining space to sit there. The kitchen has an adjoining utility and storage area. There is a powder room/common bathroom next to the dining area.
One can access bedrooms directly from the dining area. The master bedroom has an attached bathroom and a standing balcony. It includes a small library unit and study area. The balconies are majorly covered with small plants and space to stand there.
The room is designed in a way that allows cross-ventilation and enough amount of natural light. This room includes a bed, TV unit, dressing and study unit and full-height wardrobe. The master bedroom’s standing balcony connects to the grandparents’ room balcony.
The grandparents’ room is a little more compact than the other two bedrooms. This room is designed with minimal use of furniture. The other bedroom is designed for their daughter. She wanted a full-height wardrobe and study unit in her room. So, it’s designed keeping in mind the functional use and aesthetics. This room also has an attached standing balcony and bathroom.
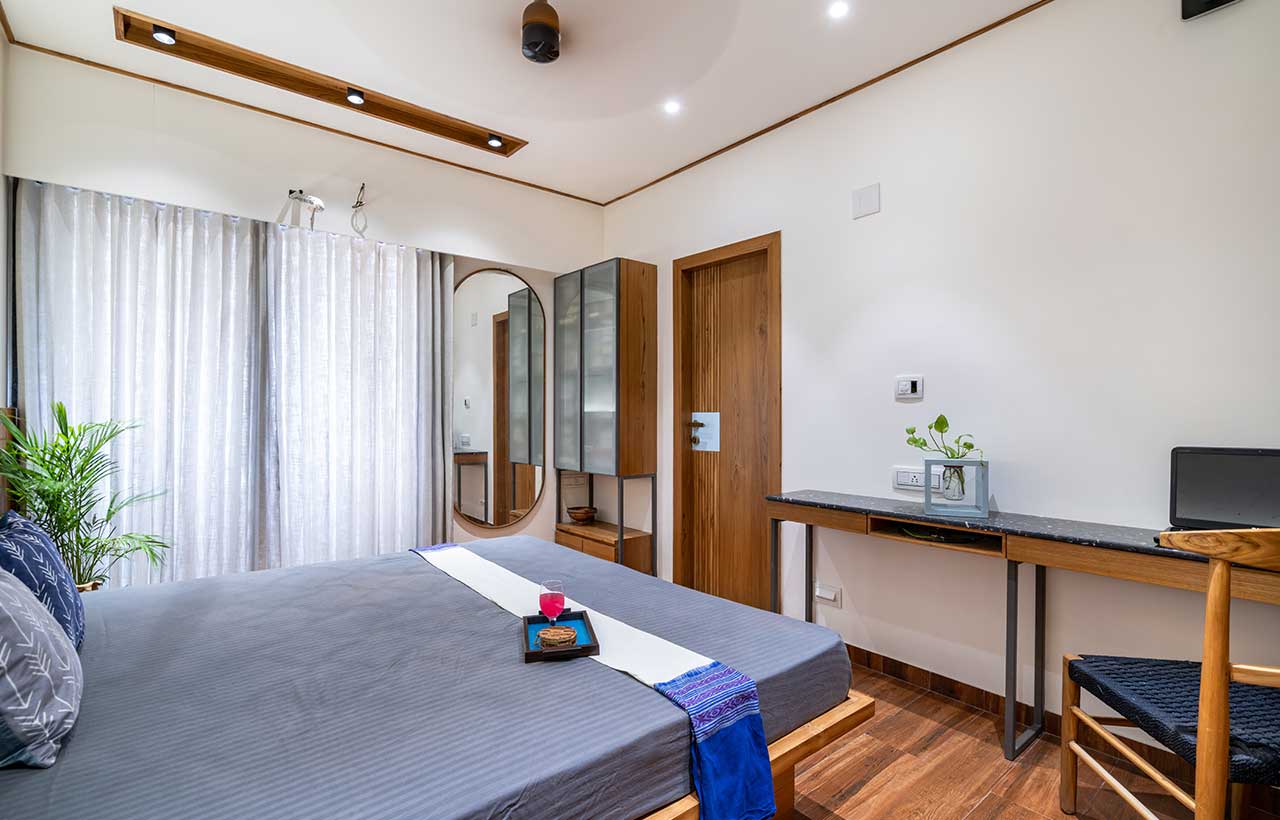 The entire house is designed using building materials, like wood, fluted glass, brass and veneers as a basic palette. Except for this shade of greys, white and blues are used as colour palettes. Furniture is designed considering small details and functionality. This house is a blend of simple aesthetics, functionality and flexible use of spaces.
The entire house is designed using building materials, like wood, fluted glass, brass and veneers as a basic palette. Except for this shade of greys, white and blues are used as colour palettes. Furniture is designed considering small details and functionality. This house is a blend of simple aesthetics, functionality and flexible use of spaces.
Specifications:
Project Name: The Fluting House
Project type: Apartment Interior
Firm Name: UA Lab (Urban Architectural Collaborative) &The Design Story
Designers: Ar.Krishnakant Parmar & Ar.Kruti Shah
Completion Year: 2022
Area: 1100 sqft
Project Location: Ahmedabad
Photo Credits: Maulik Patel - Inclined Studio


