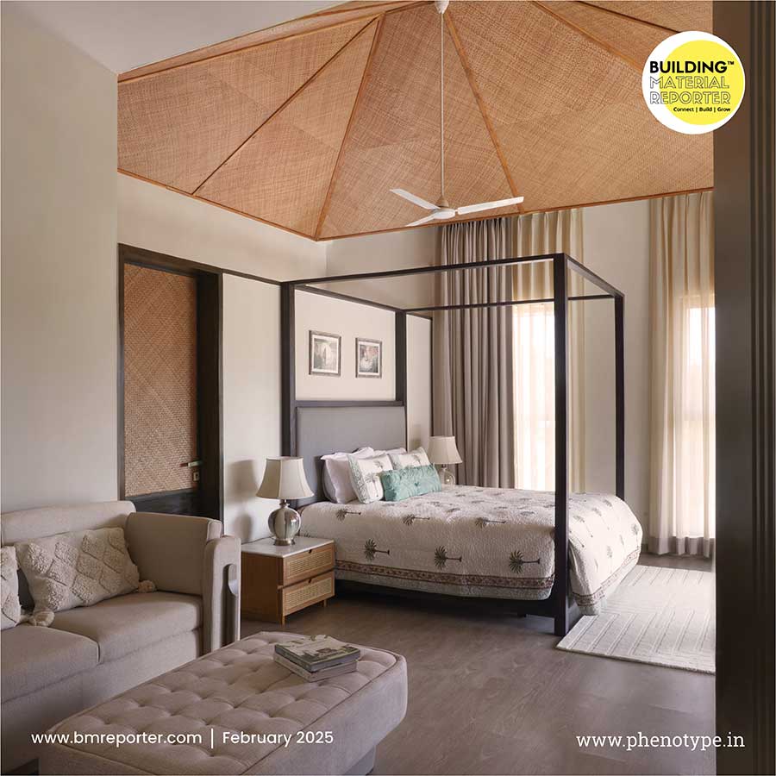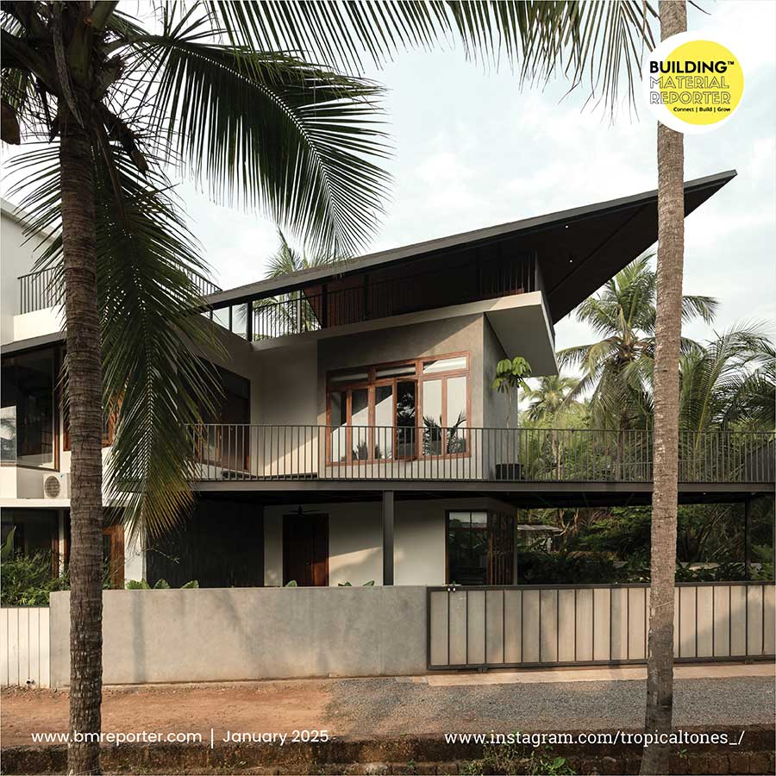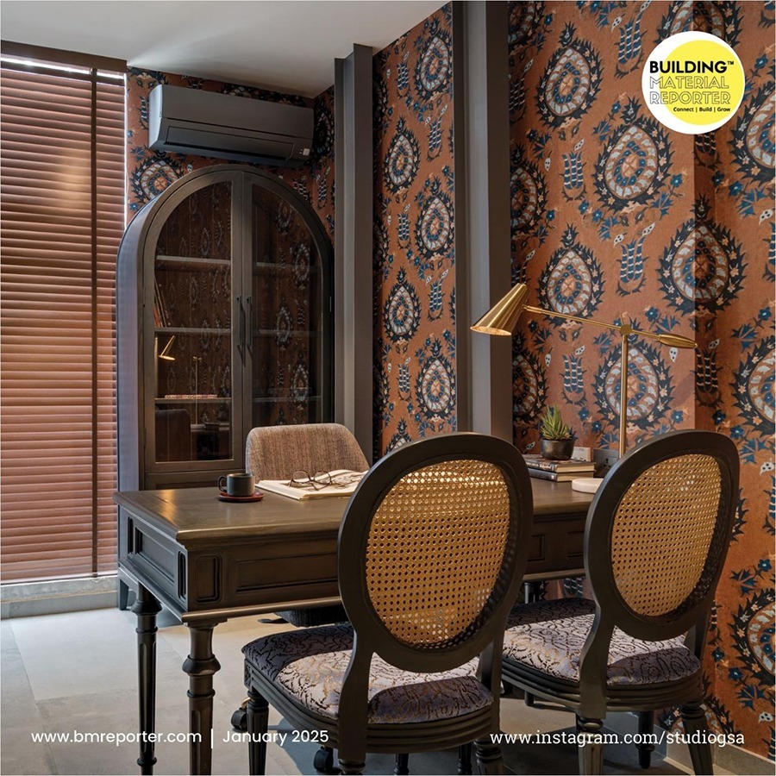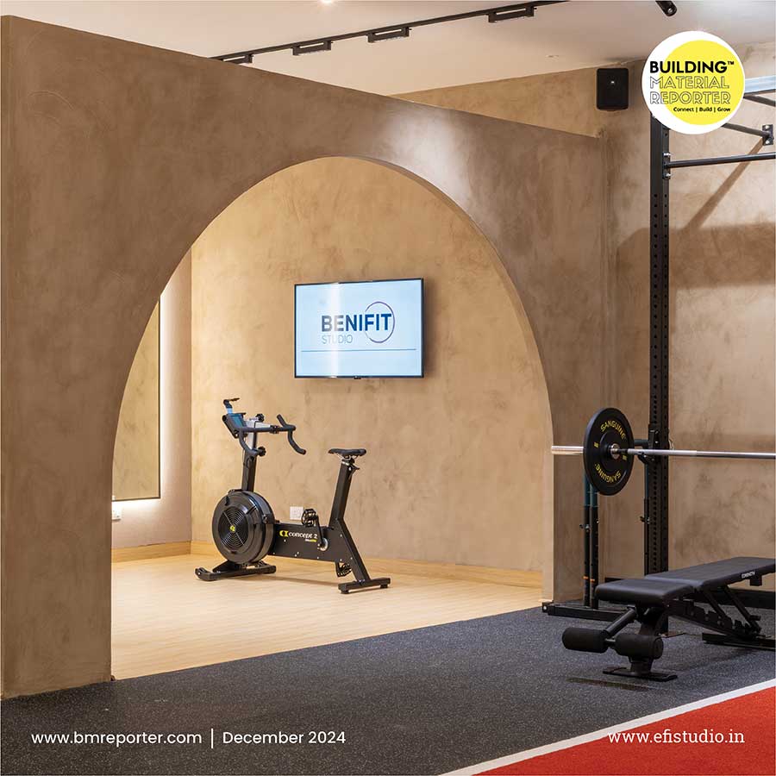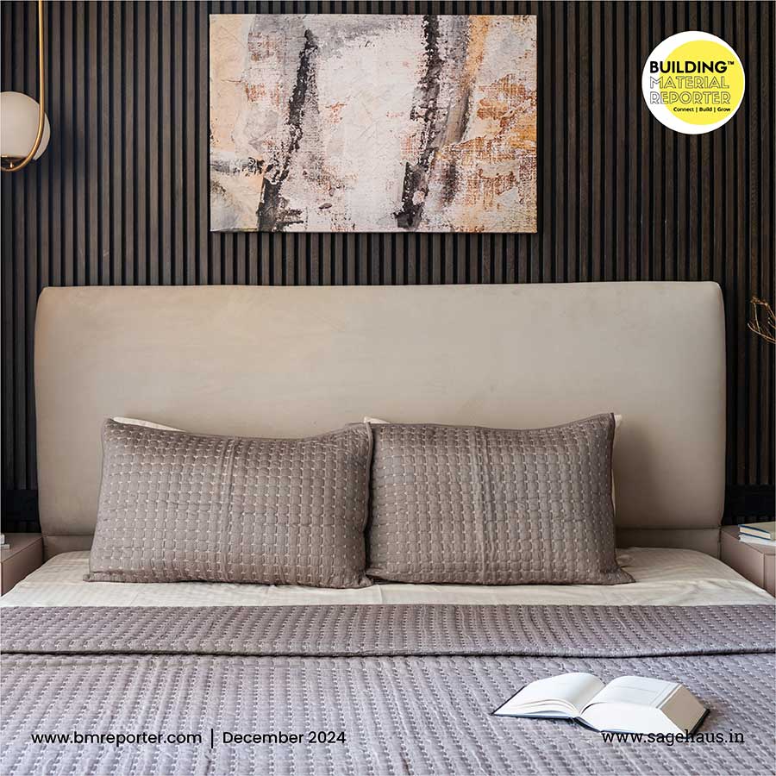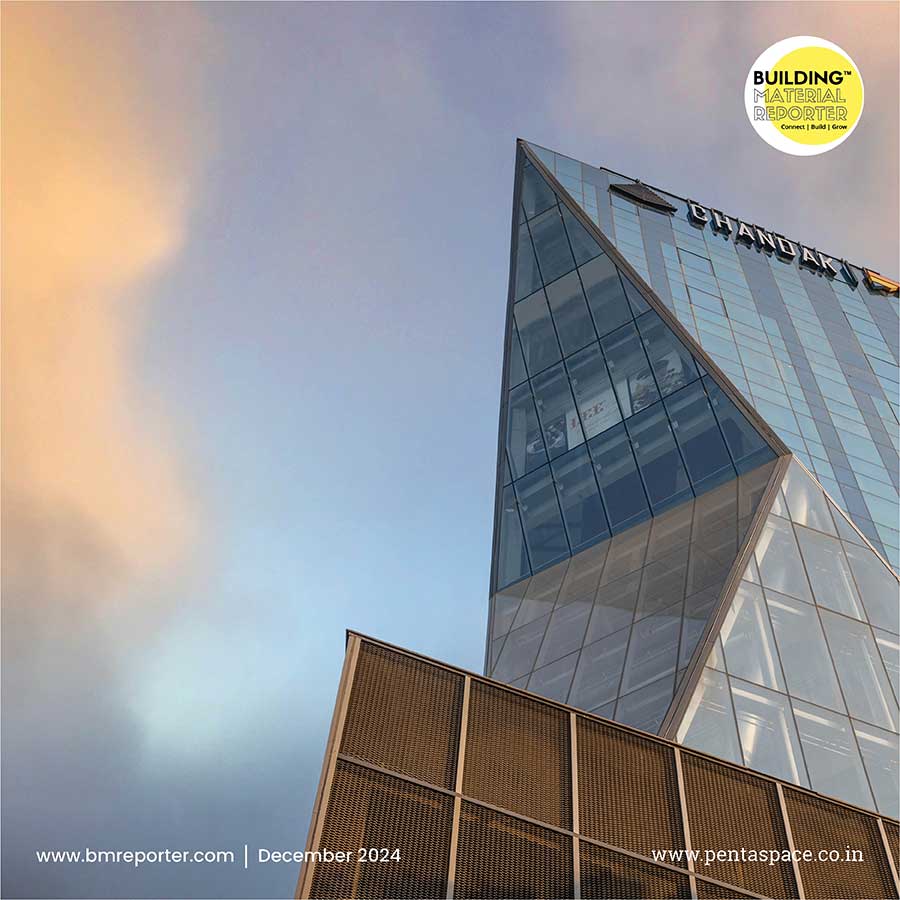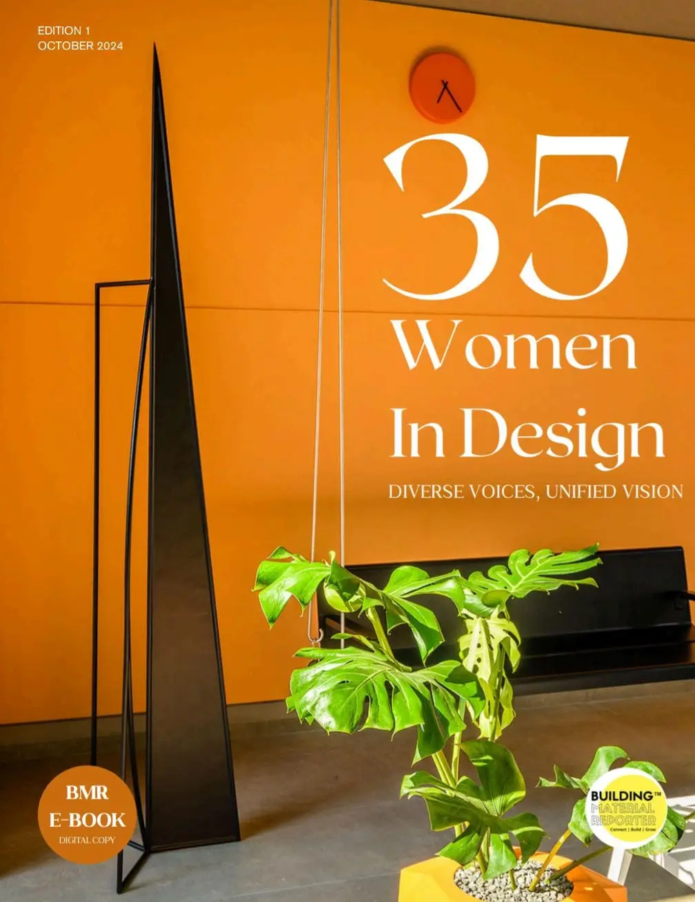The Framed House: Journey Through Light and Space
- July 3, 2024
- By: Editorial Team
- INFLUENCERS
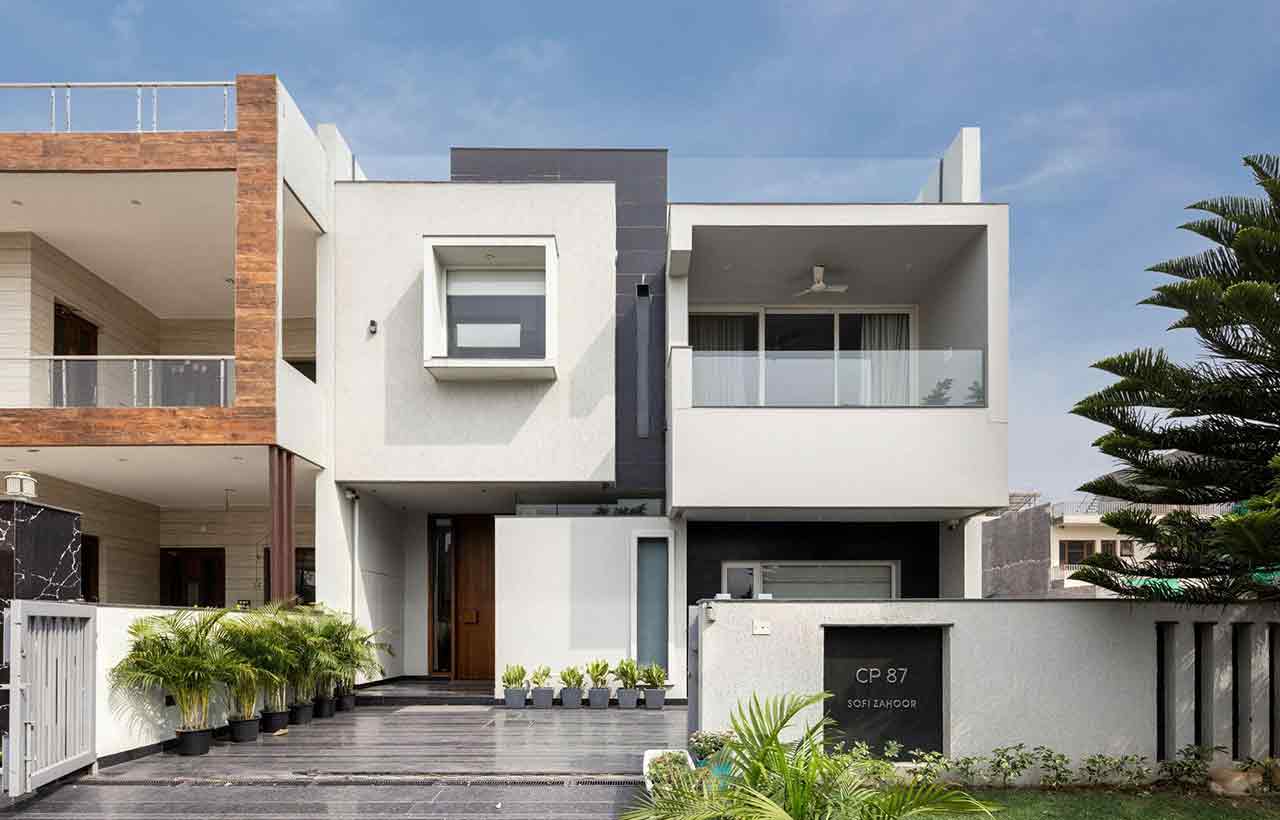 In the framed house for Mr. Sofi Zahoor and Mrs. Ritu Tondon, light is not merely an element but a guiding philosophy. Embracing minimalism and the purity of natural illumination, the "Framed House" illustrates the ForumAdvaita’s vision. Designed with an ethos of openness and tranquillity, the house unfolds with intentional elegance. From the sunlit foyer, where a towering wooden door welcomes soft, defamiliarizing light, to the dry court's ambience, every space invites contemplation. Here, each element blends to craft a home where simplicity and introspection merge.
In the framed house for Mr. Sofi Zahoor and Mrs. Ritu Tondon, light is not merely an element but a guiding philosophy. Embracing minimalism and the purity of natural illumination, the "Framed House" illustrates the ForumAdvaita’s vision. Designed with an ethos of openness and tranquillity, the house unfolds with intentional elegance. From the sunlit foyer, where a towering wooden door welcomes soft, defamiliarizing light, to the dry court's ambience, every space invites contemplation. Here, each element blends to craft a home where simplicity and introspection merge.
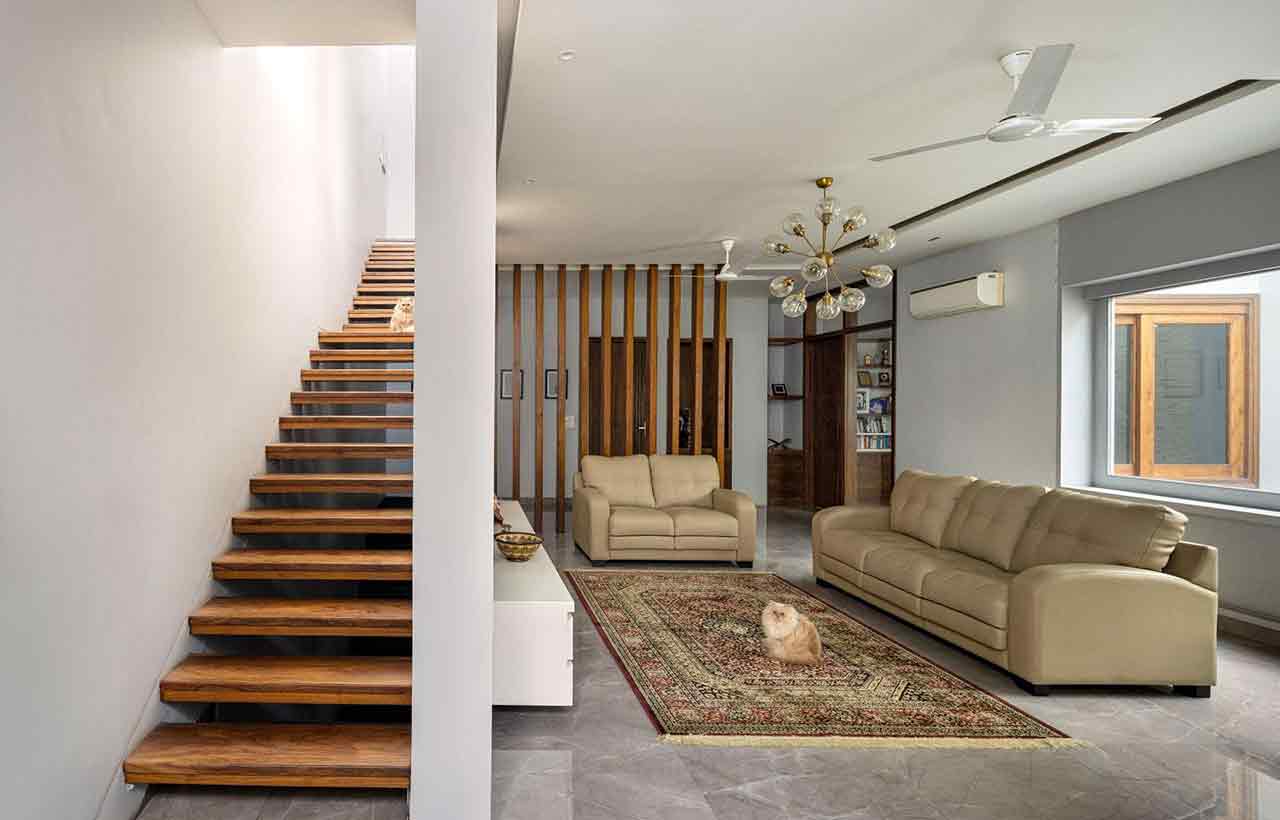 Clients aspired to have a naturally lit house which celebrates nothingness thus bringing in a meditativeness in the house. This house was largely about the resistance to throw any form or colour into the space.
Clients aspired to have a naturally lit house which celebrates nothingness thus bringing in a meditativeness in the house. This house was largely about the resistance to throw any form or colour into the space.
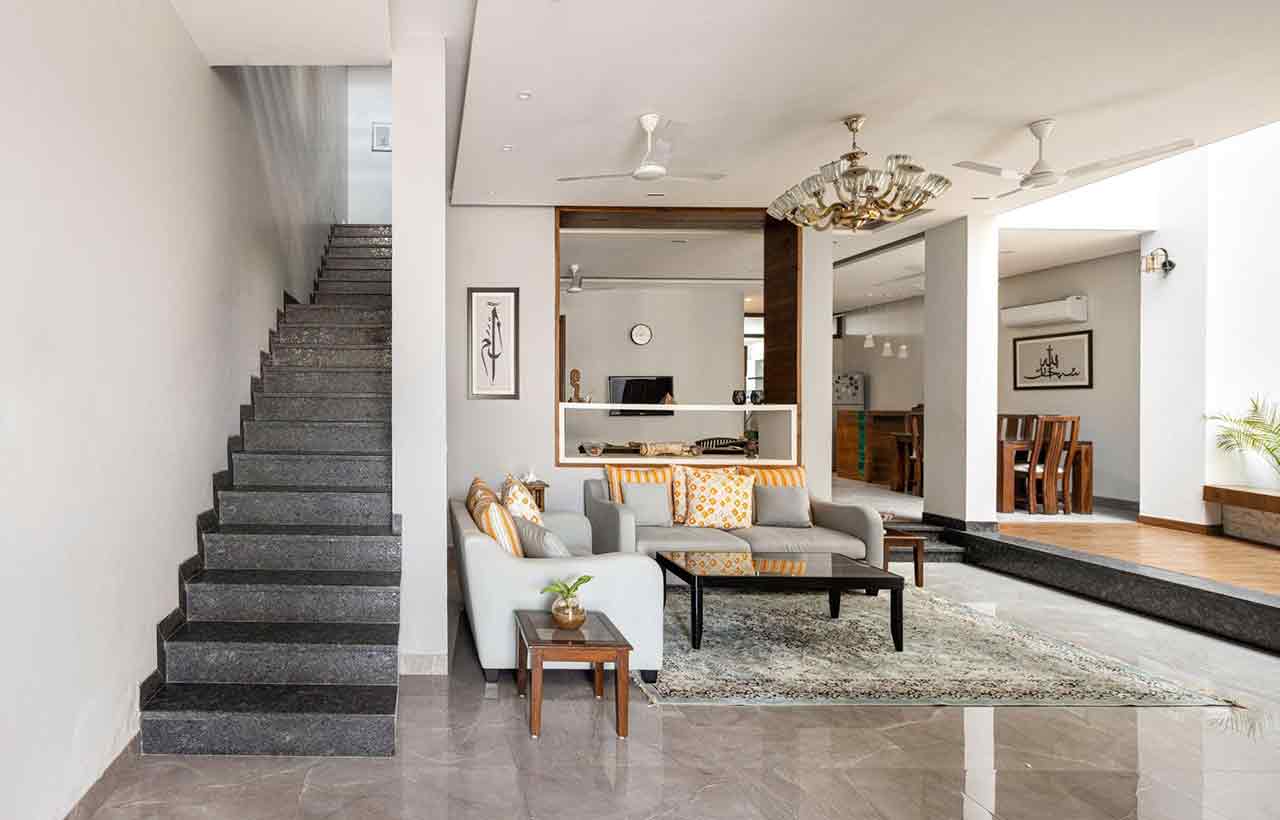
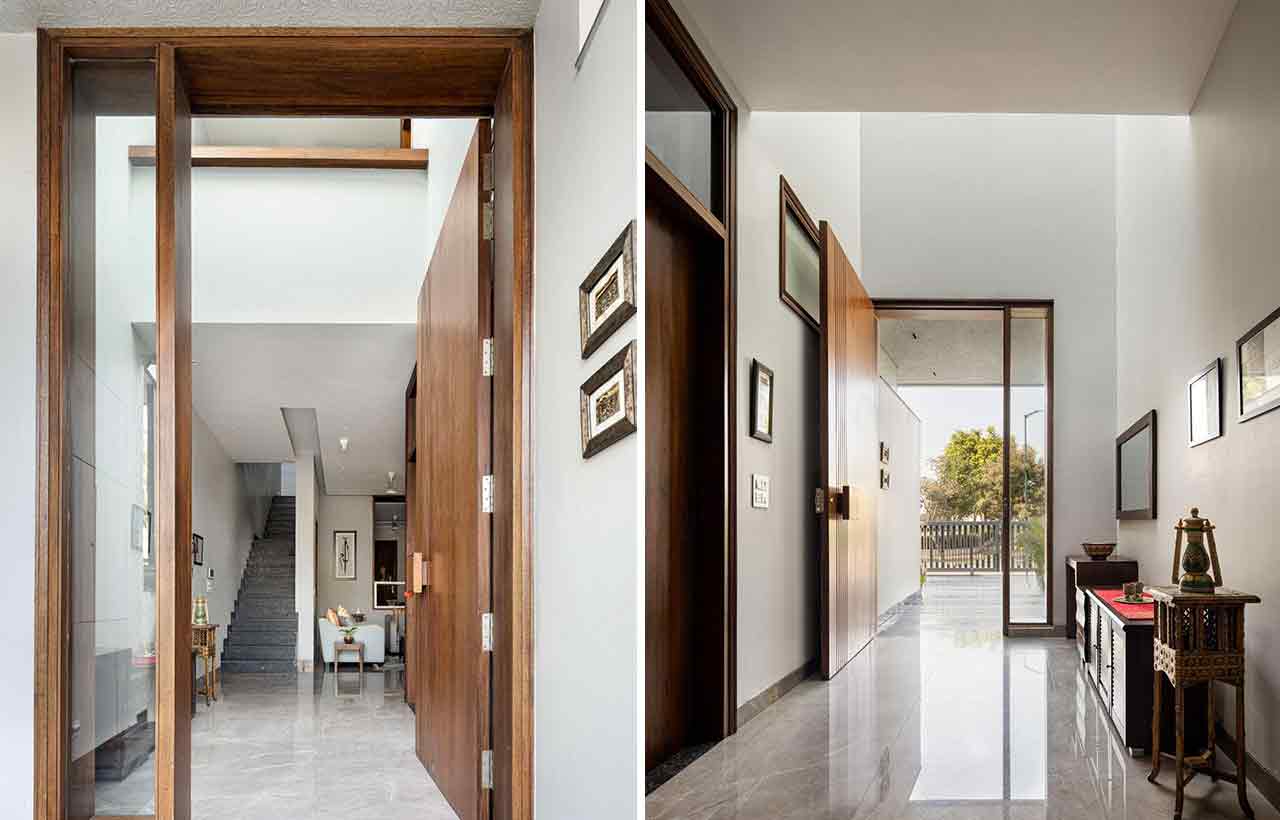 The arrival into the house is a sunlit space that makes one’s eye move around within a small linear space of 7’X9’. A 10 ft high wooden door opens up the space flooded with natural light from the skylight above. The light defamiliarises you with the actual dimensions of the space.
The arrival into the house is a sunlit space that makes one’s eye move around within a small linear space of 7’X9’. A 10 ft high wooden door opens up the space flooded with natural light from the skylight above. The light defamiliarises you with the actual dimensions of the space.
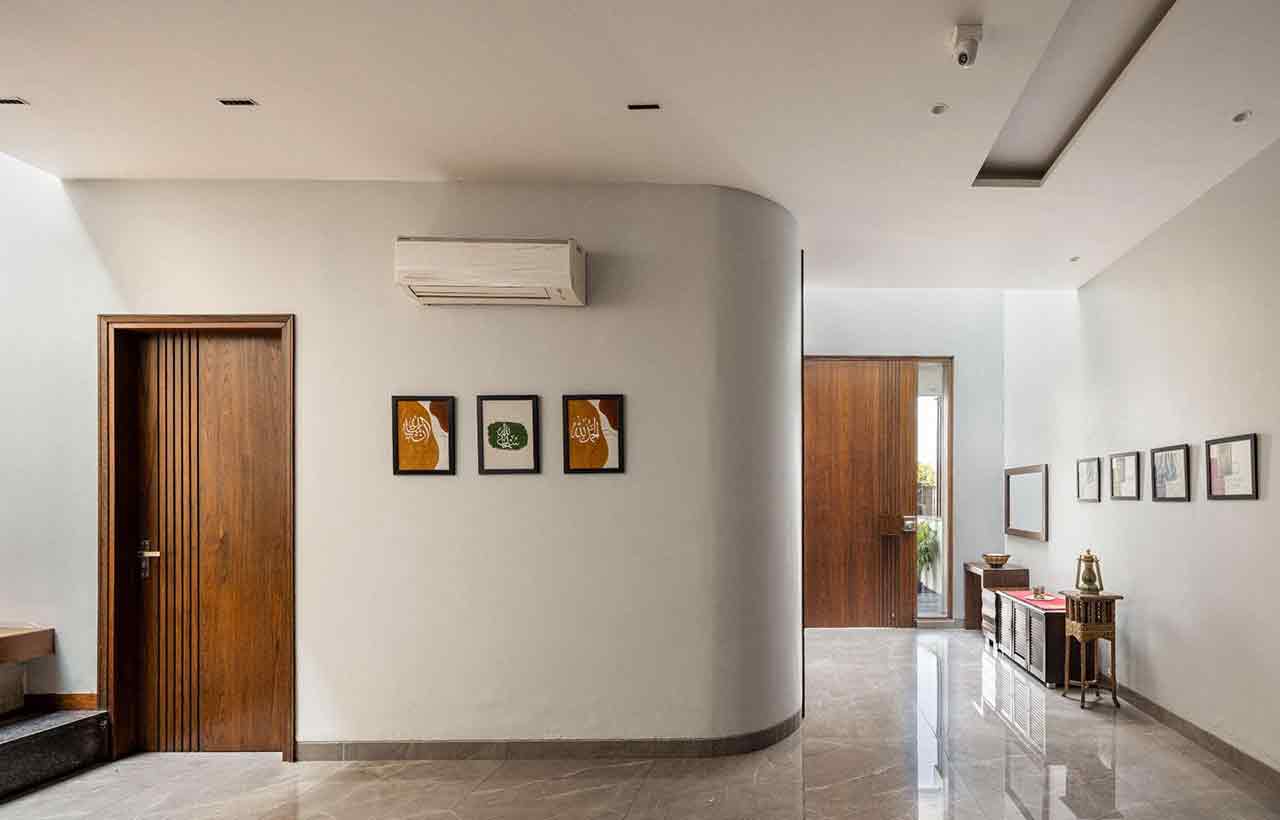 One slowly transcends from the vertex of the plot into the formal living seamlessly directed by a curved wall. The arrival leaves you with a choice of either picking a straight flight towards the first floor or following the curved wall to arrive in the formal living room that becomes part of the circulation offering a different dimension of space.
One slowly transcends from the vertex of the plot into the formal living seamlessly directed by a curved wall. The arrival leaves you with a choice of either picking a straight flight towards the first floor or following the curved wall to arrive in the formal living room that becomes part of the circulation offering a different dimension of space.
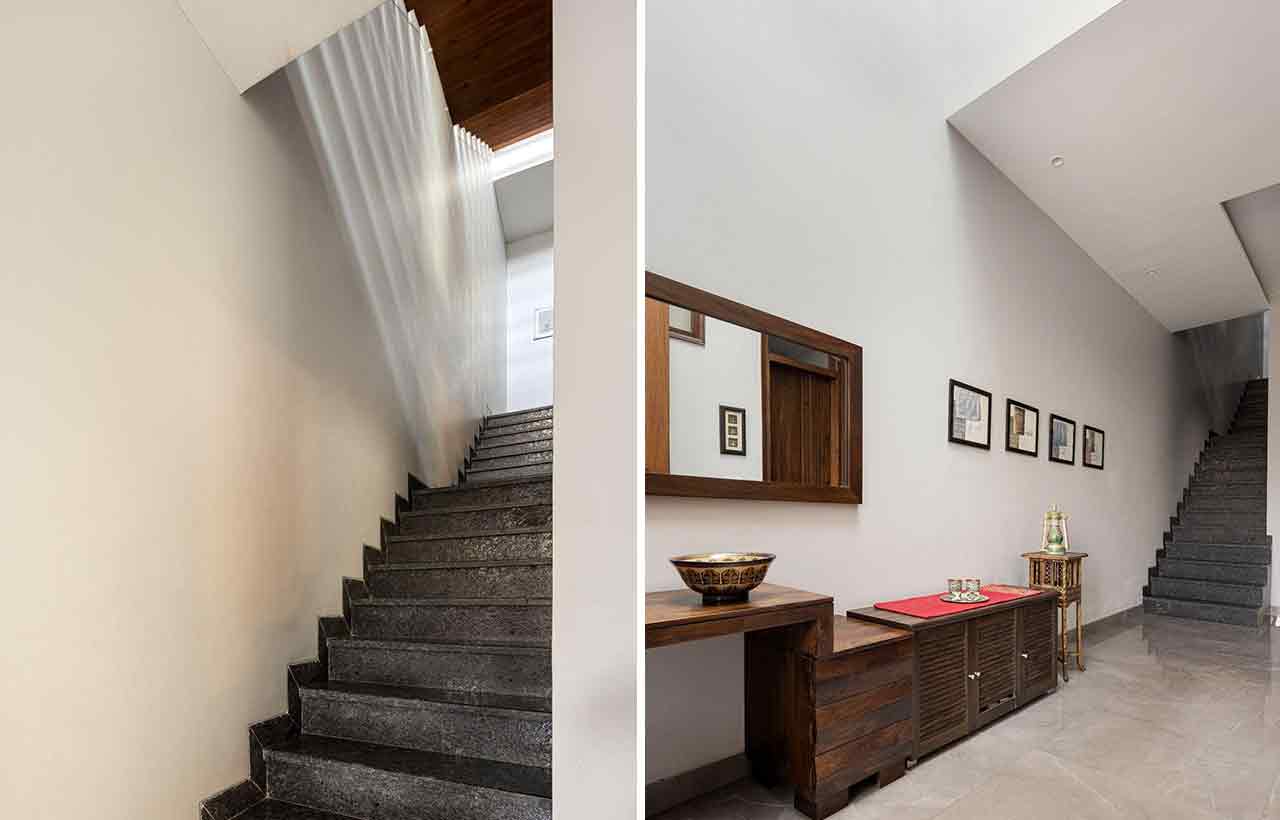
The staircase flight from the first floor to the second floor has a glass skylight which gives a filtered light until the ground floor staircase flight. The flight from the first floor to the second floor is a metal staircase with teak wood steps, again lit by a skylight above that creates a filtered pattern of light along the wall through the steps.
Spatial Arrangement of Dry Court
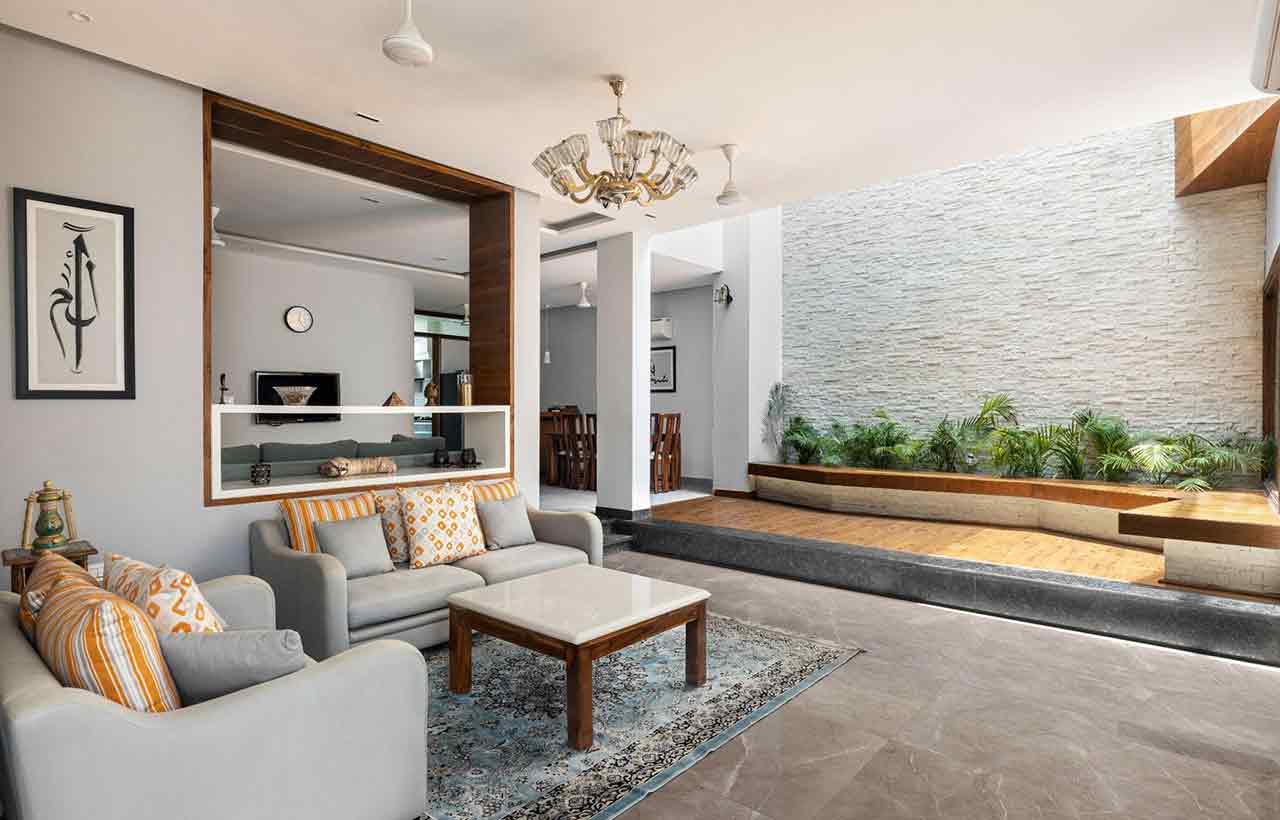 The 300-square-yard house was envisioned in such a way that habitable spaces were pushed to the periphery to bring openness to the centre. A dry court with a glass skylight was positioned towards the sun's movement thus bringing in indirect light which is glare-free and transforms the space into a silver light from within.
The 300-square-yard house was envisioned in such a way that habitable spaces were pushed to the periphery to bring openness to the centre. A dry court with a glass skylight was positioned towards the sun's movement thus bringing in indirect light which is glare-free and transforms the space into a silver light from within.
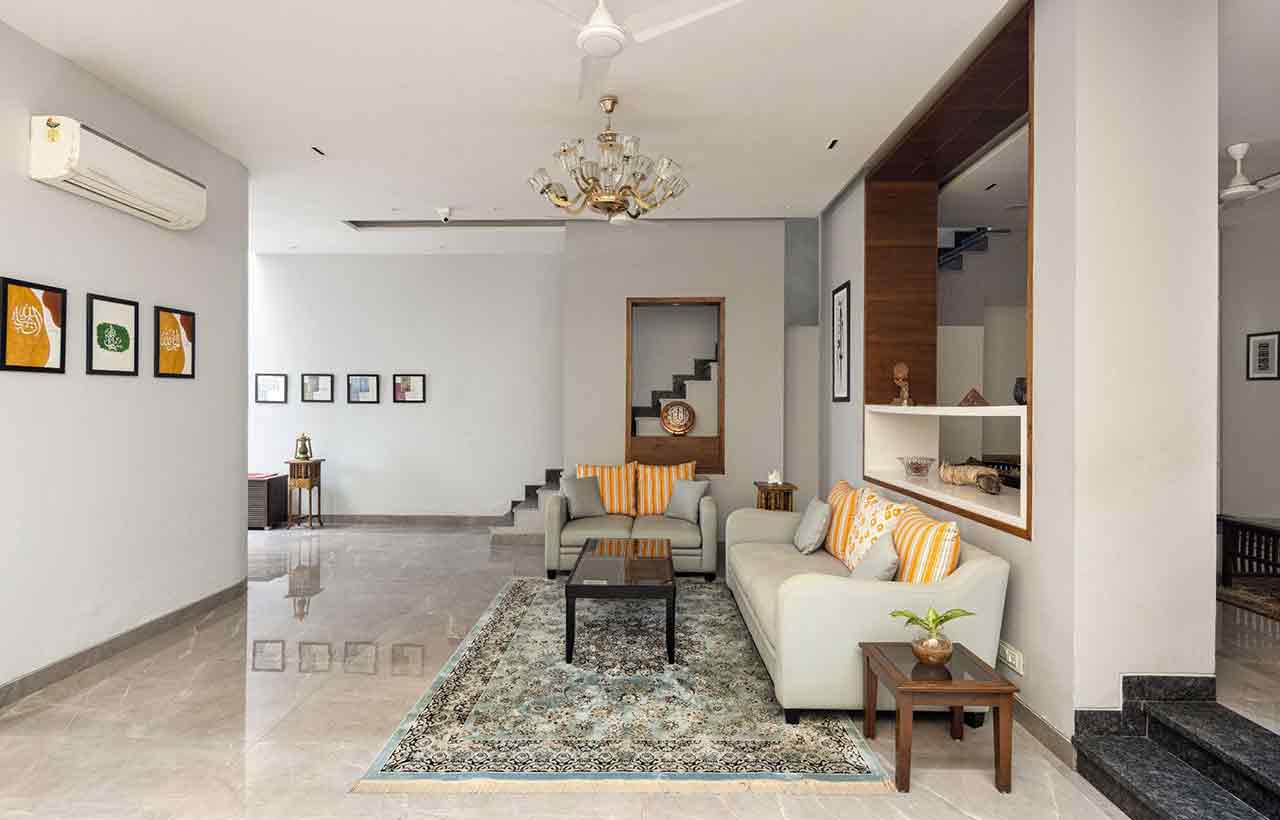 This court has all the habitable spaces like the dining, bedroom, and formal living abutting around it. The formal living was part of the circulation space rather than being a locked space tucked away on one side. A framed opening between the living and small family sustains the transparency in the house.
This court has all the habitable spaces like the dining, bedroom, and formal living abutting around it. The formal living was part of the circulation space rather than being a locked space tucked away on one side. A framed opening between the living and small family sustains the transparency in the house.
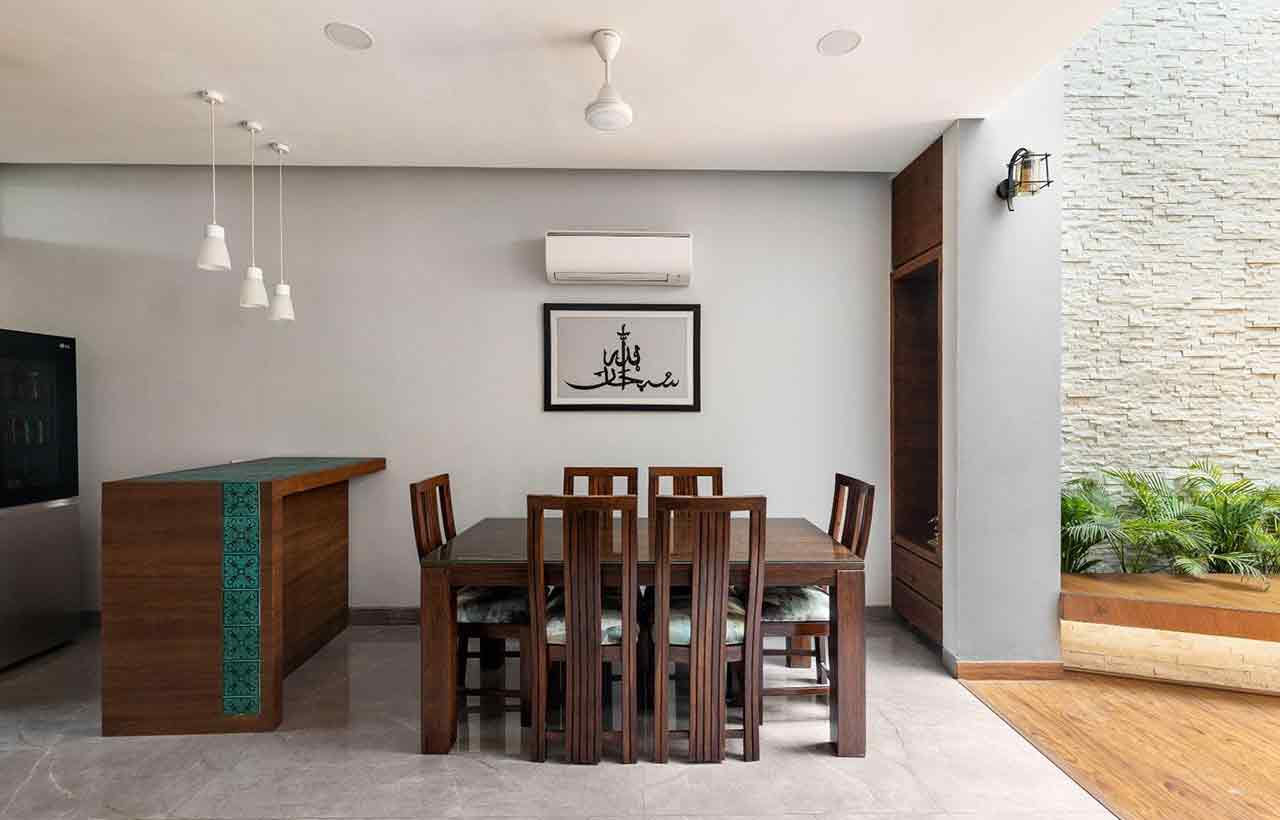
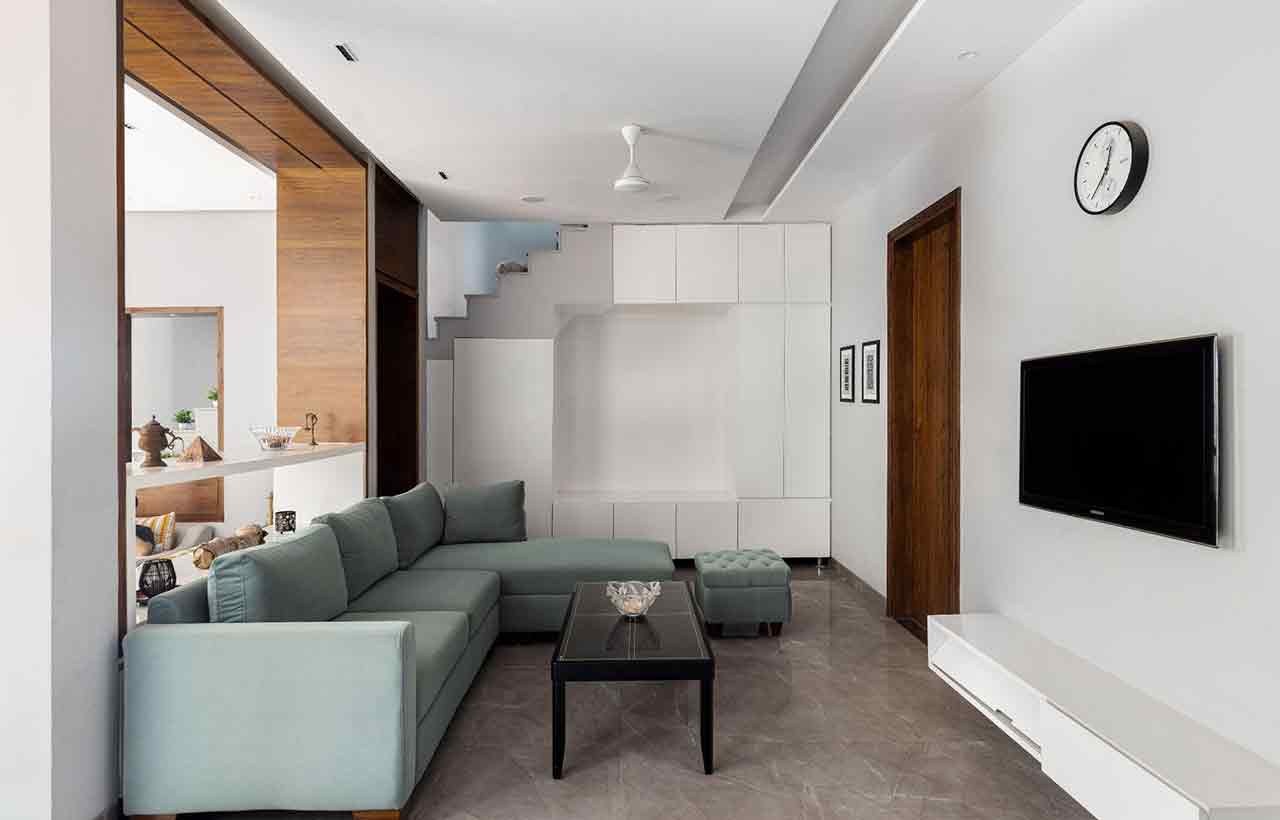
The dry court covered with glass skylight acts as an extension to the formal living area in order to create an informality in the space that can be enjoyed by neighbouring spaces like the dining and bedroom areas. The window shutters were crafted in Kashmir to reflect the roots of the owners.
Beauty of Skylight
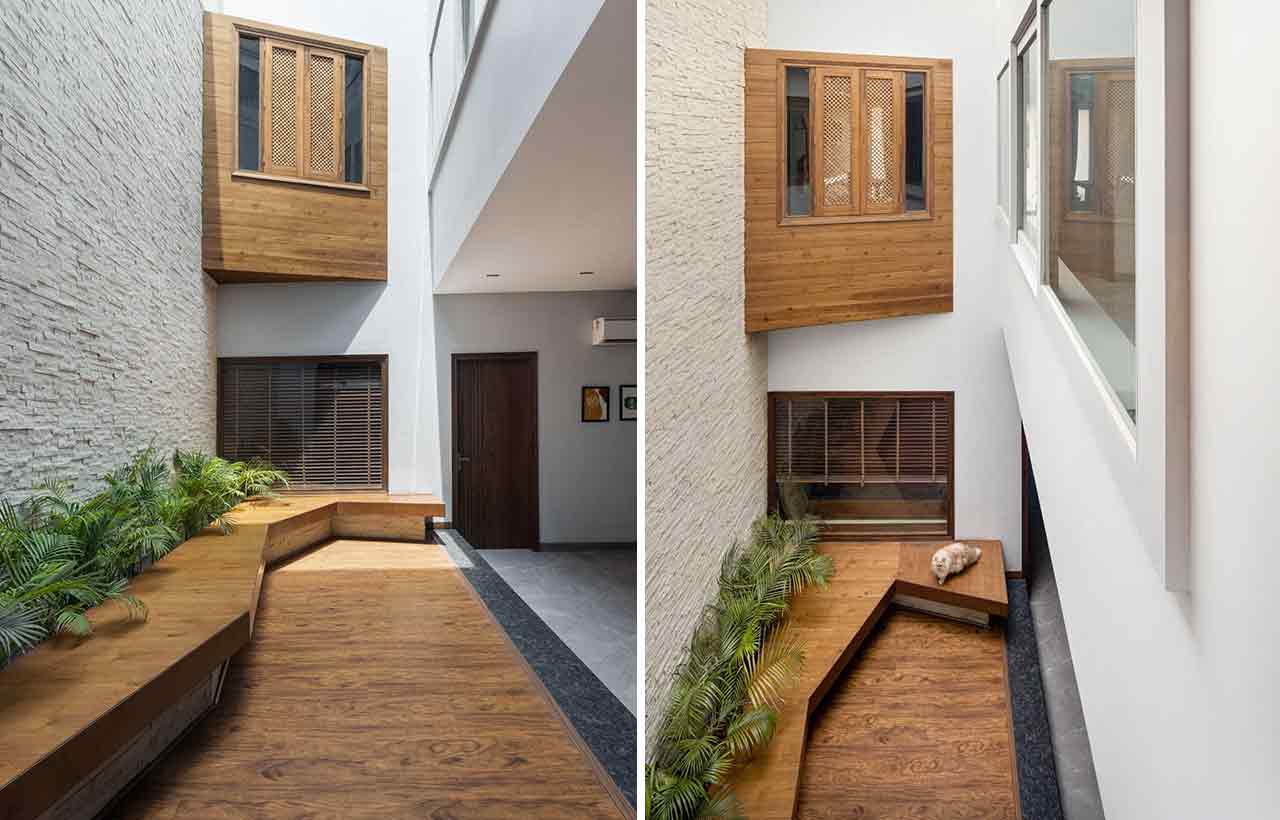 The 3 skylights inside the house create a playful composition of light and shadows throughout the day offering changing moods throughout the day.
The 3 skylights inside the house create a playful composition of light and shadows throughout the day offering changing moods throughout the day.
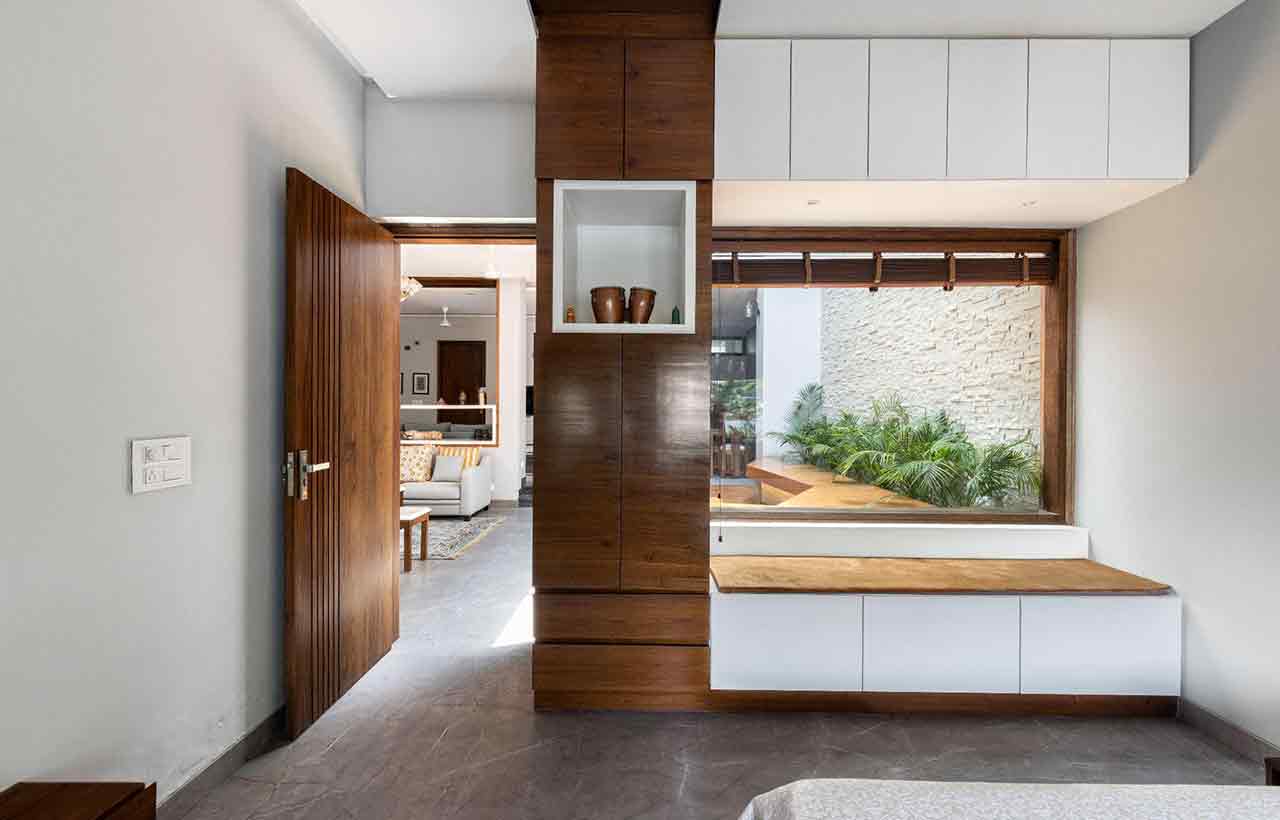
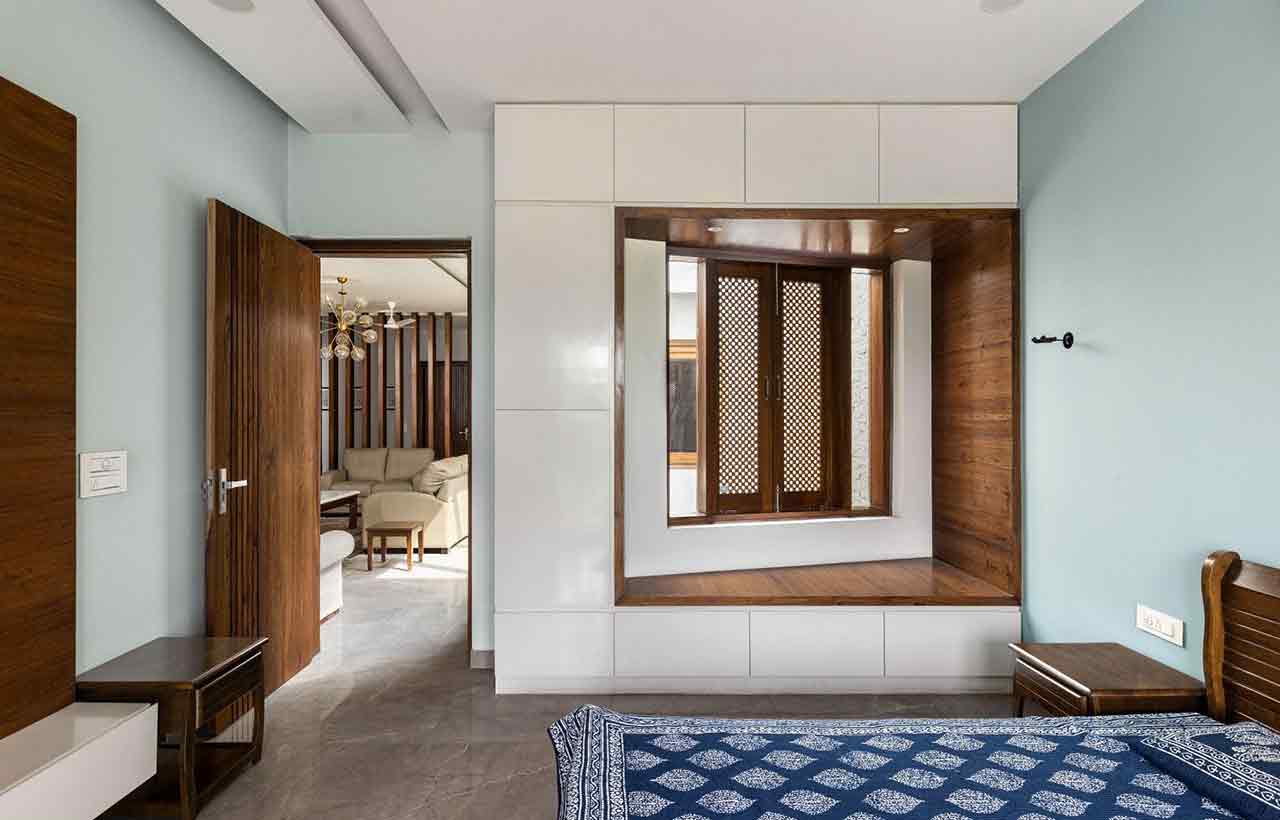
The bay window on the first floor is tapered into the dry court to make one feel suspended in the court area and adds a new dimension to the space. The library on the first floor overlooks the dry court while one sits to read. It allows cross-dialogue like traditional Indian settings.
The Frame Within the Frame
The entire spatial arrangement is such that one discovers multiple frames within spaces, thus the name “ The Framed House “. These frames separate the staircase from the family area on the first floor, and the formal living and lounge on the ground floor and allow a notional enclosure and distant viewing at the same time.
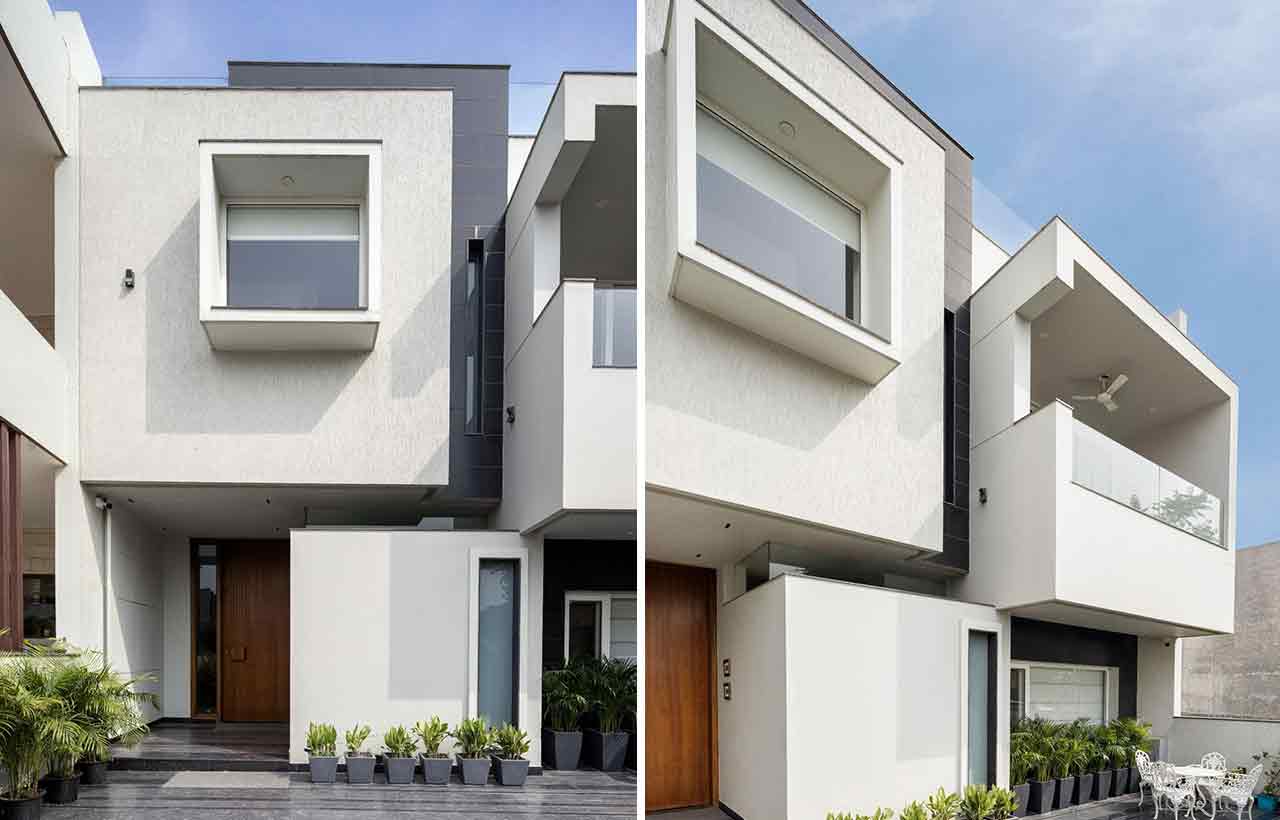 The house was composed as a composition of cubes creating a choreography of 3 elements. To ensure the individual identity of all three cubes, it was ensured that they were all disconnected from each other, eventually allowing to creation of a window to bring natural light inside. The black leather stone cladding onto the recessed planes helped enhance the identity of the cubes thus amplifying the dialogue among them.
The house was composed as a composition of cubes creating a choreography of 3 elements. To ensure the individual identity of all three cubes, it was ensured that they were all disconnected from each other, eventually allowing to creation of a window to bring natural light inside. The black leather stone cladding onto the recessed planes helped enhance the identity of the cubes thus amplifying the dialogue among them.
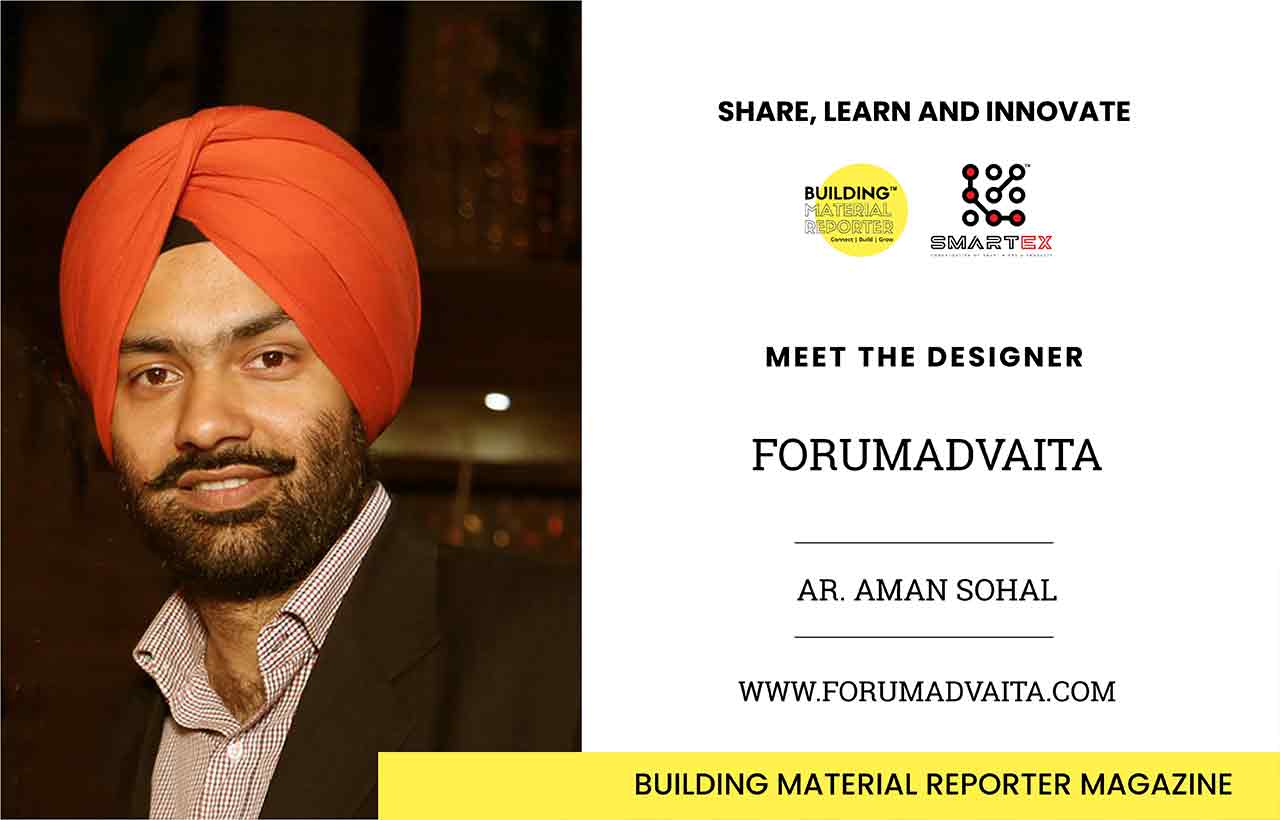 Stay updated on the latest news and insights in home decor, design, architecture, and construction materials with BMR.
Stay updated on the latest news and insights in home decor, design, architecture, and construction materials with BMR.


