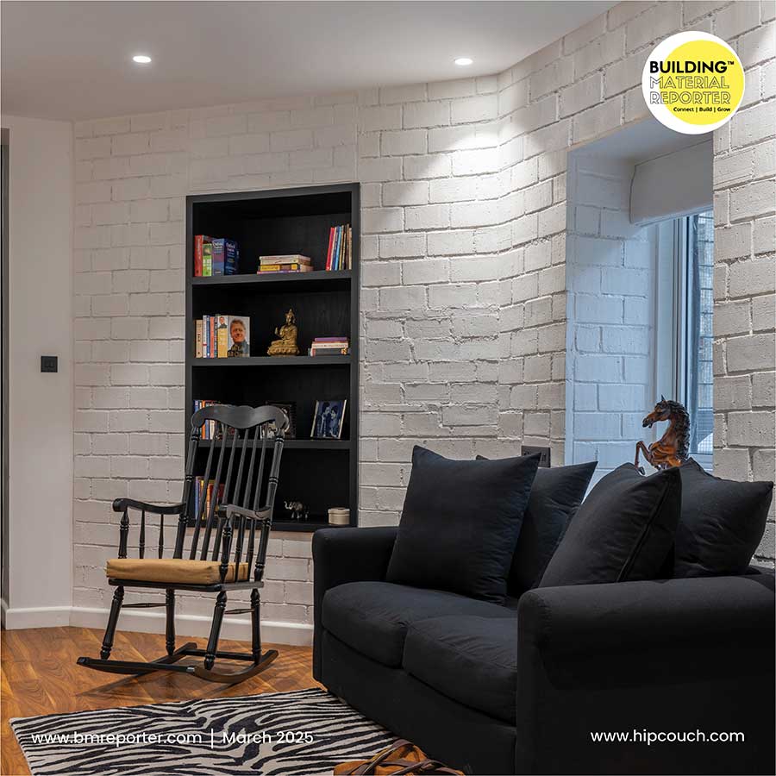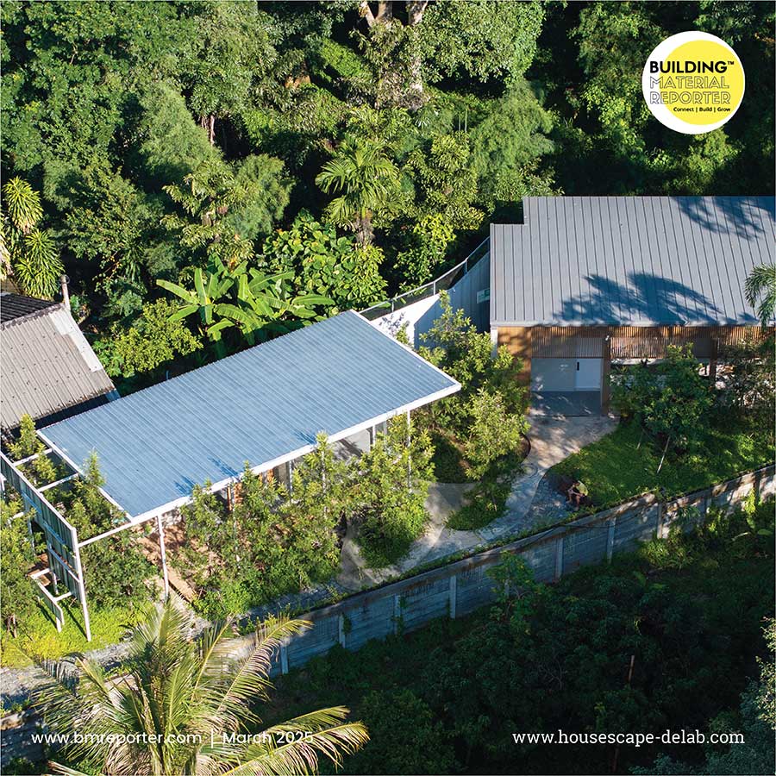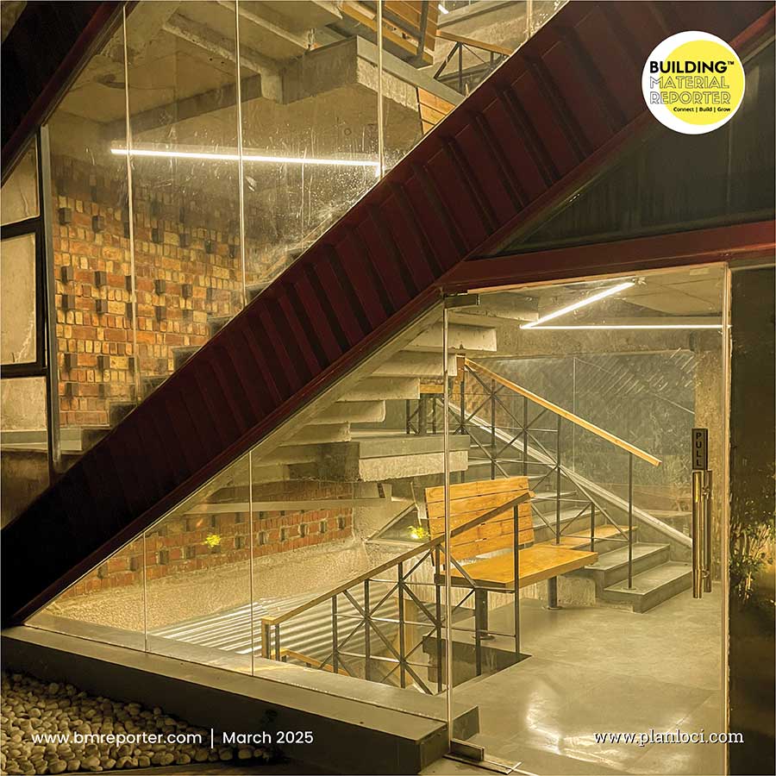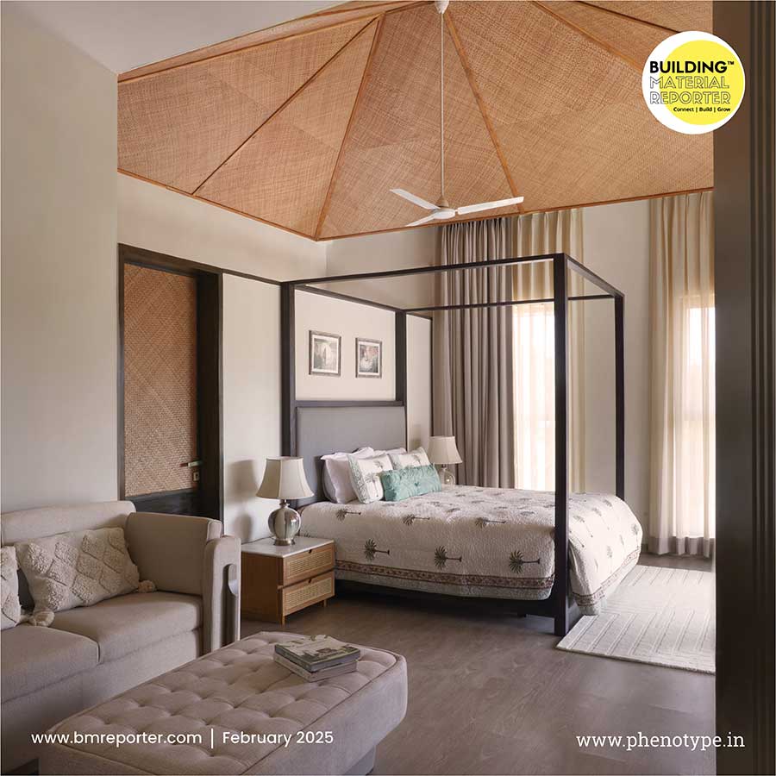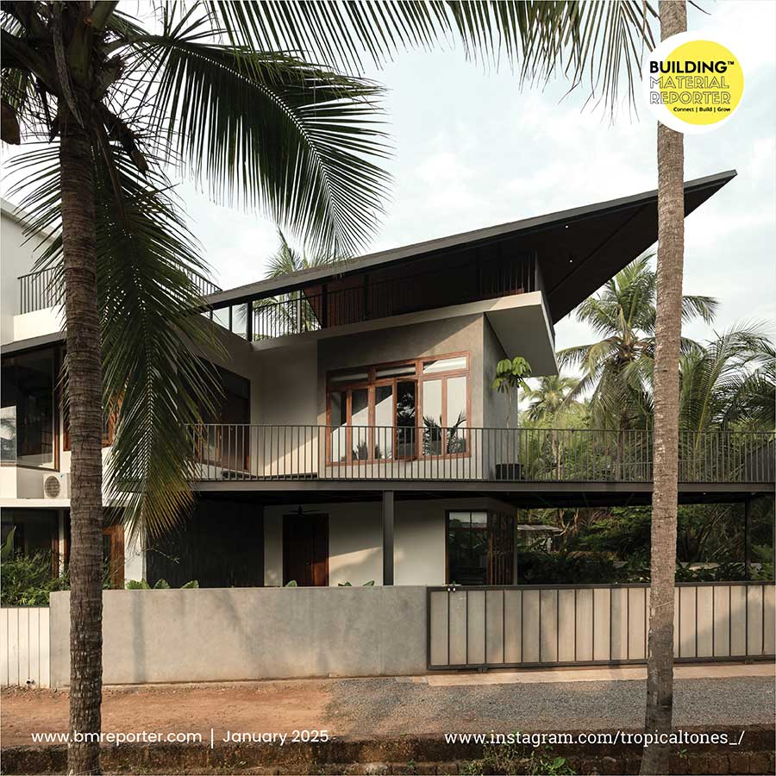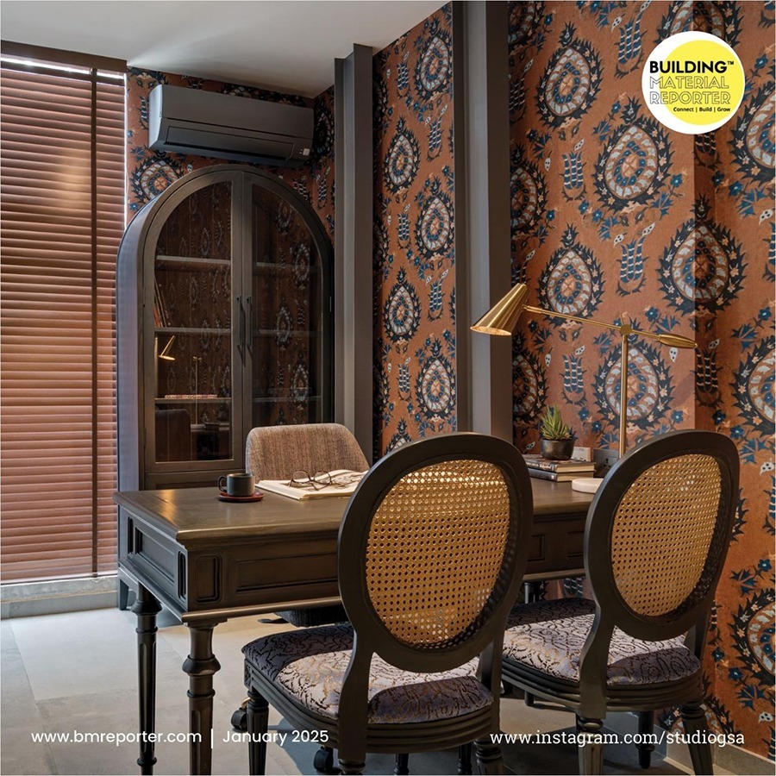This Vasant Kunj Farmhouse Is Perfectly Aligned with Modern Aesthetics!
- January 24, 2024
- By: Yukti Kasera
- INFLUENCERS
.jpg) This luxury farmhouse is located in Vasant Kunj and constituted everything including the restoration of an old farmhouse. Using natural timber accents, architects ENAR Consultants tried to bring softness and color to the house from a base palette of large stone blocks.
This luxury farmhouse is located in Vasant Kunj and constituted everything including the restoration of an old farmhouse. Using natural timber accents, architects ENAR Consultants tried to bring softness and color to the house from a base palette of large stone blocks.
The house's entry was the starting point for the design work. The driveway was moved to the west end of the property, where it now leads to a redesigned foyer. The cool, linear texture of natural stone cladding and the warmth of eco-timbers are brought together beautifully in this Delhi home architecture among landscaped farmland, and they are used to stunning effect for cladding, screening, and decking.
The interiors of the house is the captivating amalgamation of elegance and comfort, with each and every element exuding perfection! The ground floor is accessed through the entrance foyer, leading to a double-height entrance lobby. The semi-circular staircase and modern glass lift made it simple to move between floors, and the living areas were integrated seamlessly. The designers used a combination of wood and marble floors in the interiors to balance the warmth of the wood and the coldness of the marble. Coswick engineered floors were chosen to adorn the more upscale sections of this stunning luxury home because of their stability.
.jpg) There were formal and informal spaces on the ground floor, such as dining rooms, living rooms, bedrooms, and bar lounges. Large sliding doors and windows were used in the master bedroom's design to maximize natural light and offer a view of the lush backyard.
There were formal and informal spaces on the ground floor, such as dining rooms, living rooms, bedrooms, and bar lounges. Large sliding doors and windows were used in the master bedroom's design to maximize natural light and offer a view of the lush backyard.
The building's overall design included glass and stone façades, with louvers on the front elevation to filter harsh sunlight and offer privacy. The house's interior and exterior were both decorated in muted colors, and materials like glass, wood, and grey granite blended in well with the surroundings.
The project's goals of providing plenty of natural light and ventilation, integrating architecture with nature, and fostering a calm living environment were all successfully met. The modern design features and glass house aesthetic enhanced the project's overall success.
.jpg) The Design Concept
The Design Concept
The entire design concept of the farmhouse is an alluring fusion of comfort and elegance that has been meticulously put together to create an opulent yet welcoming environment. With its carefully chosen furnishings and colors, rich layers of textures, and minute details, each corner of the room reveals a story. A timeless aesthetic is produced by the elegant blending of traditional components and modern accents.
.jpg) Every part of the room has been carefully planned and outfitted with the best items, which have been selected just to blend in with the homeowner's distinct style and match their taste. As a result, the house exudes sophistication and charm while remaining cozy and welcoming.
Every part of the room has been carefully planned and outfitted with the best items, which have been selected just to blend in with the homeowner's distinct style and match their taste. As a result, the house exudes sophistication and charm while remaining cozy and welcoming.
The usage of stone cladding with the warmth of Abodo eco-timbers looks absolutely stunning, creating a beautiful effect for cladding, screening and decking.
The washrooms were upgraded by the architects by integrating them with attached landscaped courtyards and allowing a large amount of natural light with switch glass. The living room has switch glass on the roof and one side, offering a panoramic view of the backyard and swimming pool.
.jpg) A large bar lounge, a dining room overlooking the backyard, and a kitchen connected by a walkway were also located on the ground floor. The bedrooms, each with an attached bathroom, as well as additional areas, a lobby, and a pantry, are located on the upper floor. First-floor balconies offered plenty of space for outdoor activities and provided a view of the backyard.
A large bar lounge, a dining room overlooking the backyard, and a kitchen connected by a walkway were also located on the ground floor. The bedrooms, each with an attached bathroom, as well as additional areas, a lobby, and a pantry, are located on the upper floor. First-floor balconies offered plenty of space for outdoor activities and provided a view of the backyard.
There’s a twist of industrial design too in the project! Significant improvements were made to the surrounding landscape, which now incorporates both hard and soft landscaping elements. The entire landscape was planned to be climate-responsive and provide improved privacy for the occupants, with the gym and outhouse placed thoughtfully for privacy close to the pool.
The Facade
The facades' insulation kept the interior spaces cool during New Delhi's scorching summers and stopped heat loss during the city's harsh winters. windows with shadows and a partially covered trellis that would eventually be covered by the scenery. The project is currently being assessed in order to receive the Indian Green Building Council's Platinum rating, the highest accolade for green buildings.
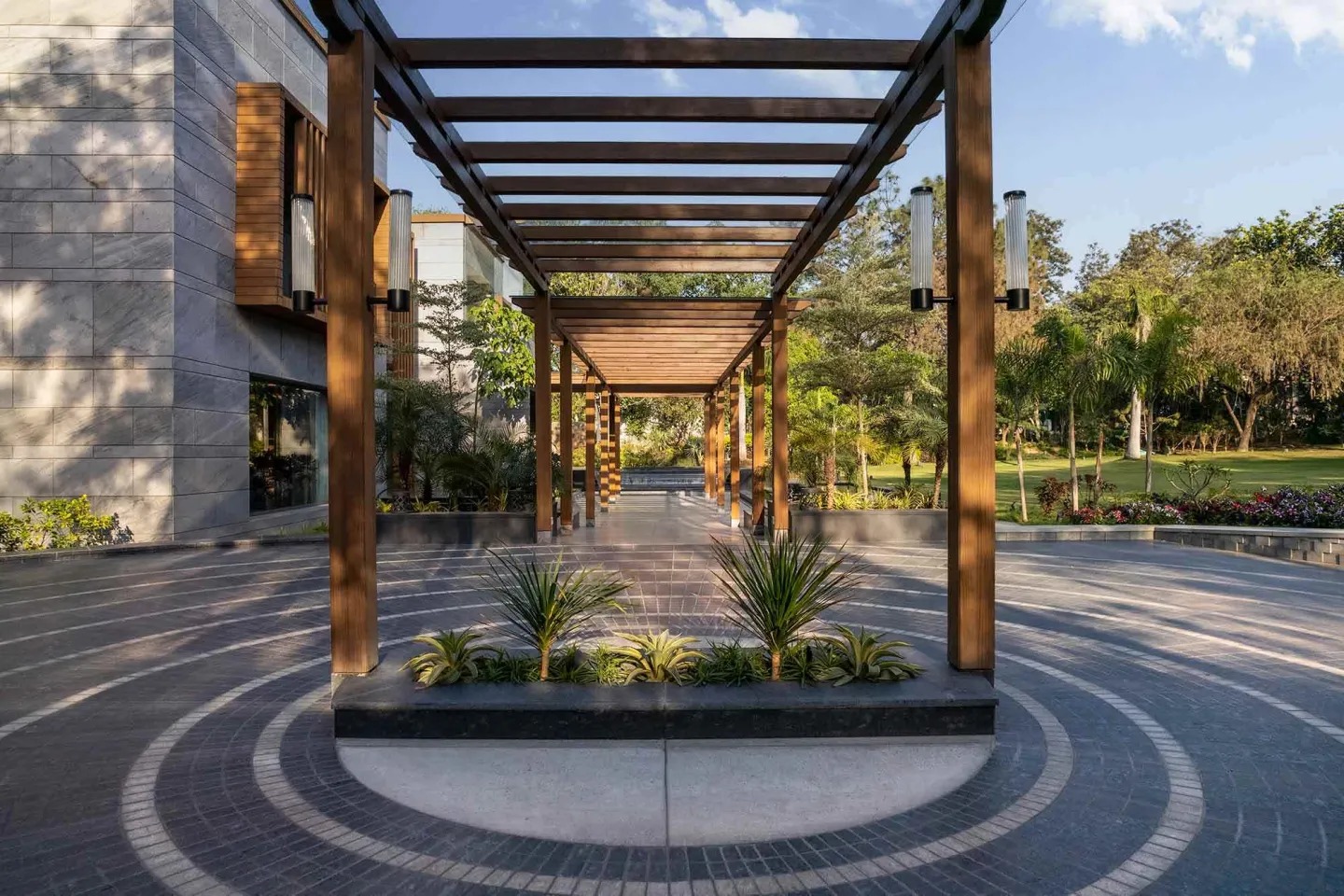 Several Abodo Vulcan timber products were chosen for these accents and also for areas of the landscaping, with the products’ stability and durability being the leading reason for its specification.
Several Abodo Vulcan timber products were chosen for these accents and also for areas of the landscaping, with the products’ stability and durability being the leading reason for its specification.
Due to the thermal modification process Vulcan timber undergoes, there is no risk of resin leaching onto the adjacent stone and creating staining. This stability is also a boon in this challenging climate, which experiences hot summers and cold winters as well as a significant monsoon season. The Abodo timber distributor and Coswick’s dealer is Span Floors, the best brand for wooden flooring. If you are a homeowner looking to build a quality home using wood floors, wood facade claddings, deckings, pergolas etc. Span Floors is just perfect! The brand offers a wide range of products that have been manufactured by world class factories across the world.
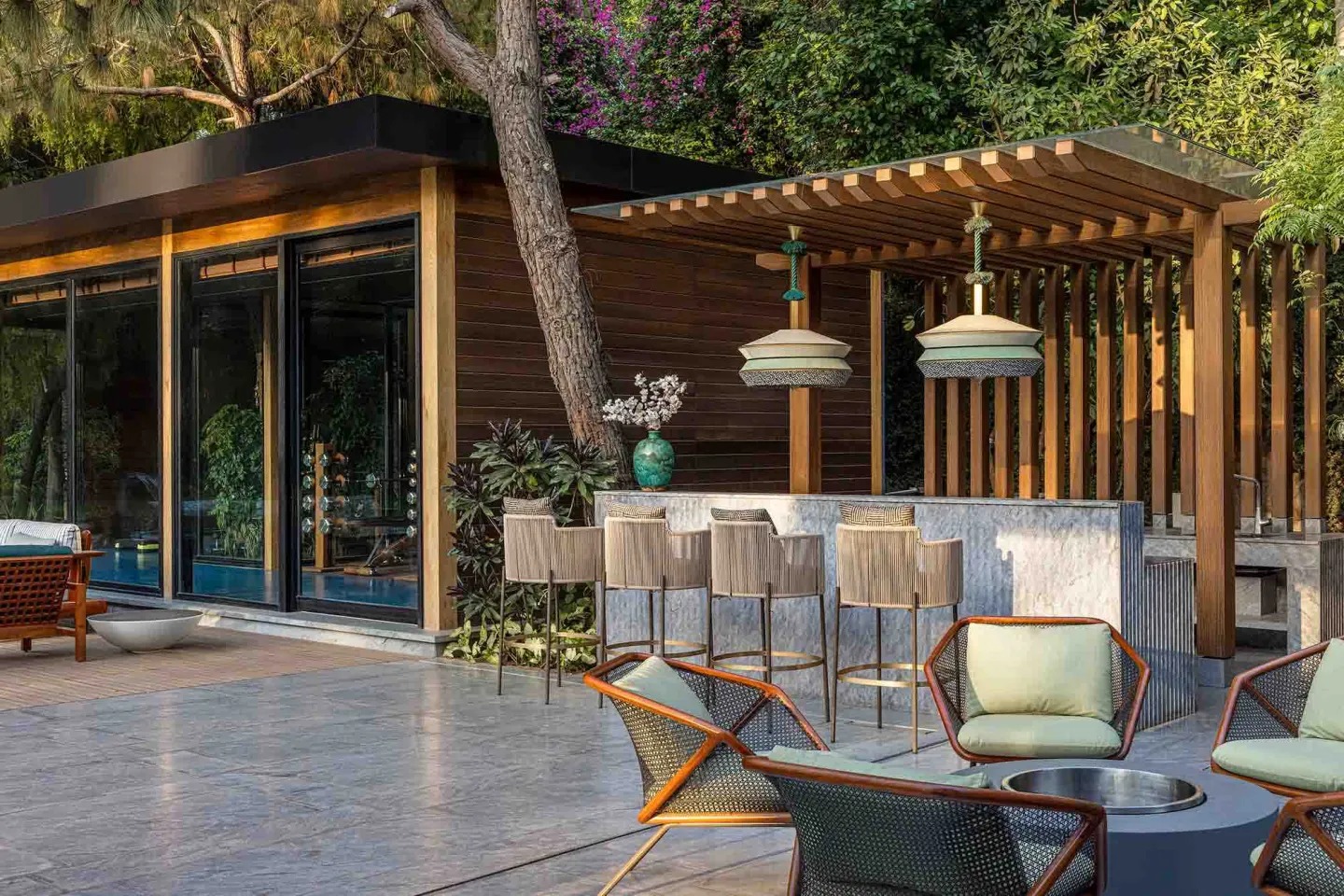 Building Material Reporter believes in serving the best! Stay tuned with us for more ideas related to home decor, design, new projects, architecture and construction materials in the industry. Follow us for the latest news and stay updated.
Building Material Reporter believes in serving the best! Stay tuned with us for more ideas related to home decor, design, new projects, architecture and construction materials in the industry. Follow us for the latest news and stay updated.
Specifications
Firm Name: ENAR Consultants (Ar. Pankaj Khullar)
Project Name: The Farmhouse
Project Location: Delhi, India
Photography credit: Suryan / Dang
Completion date: Mid 2023


