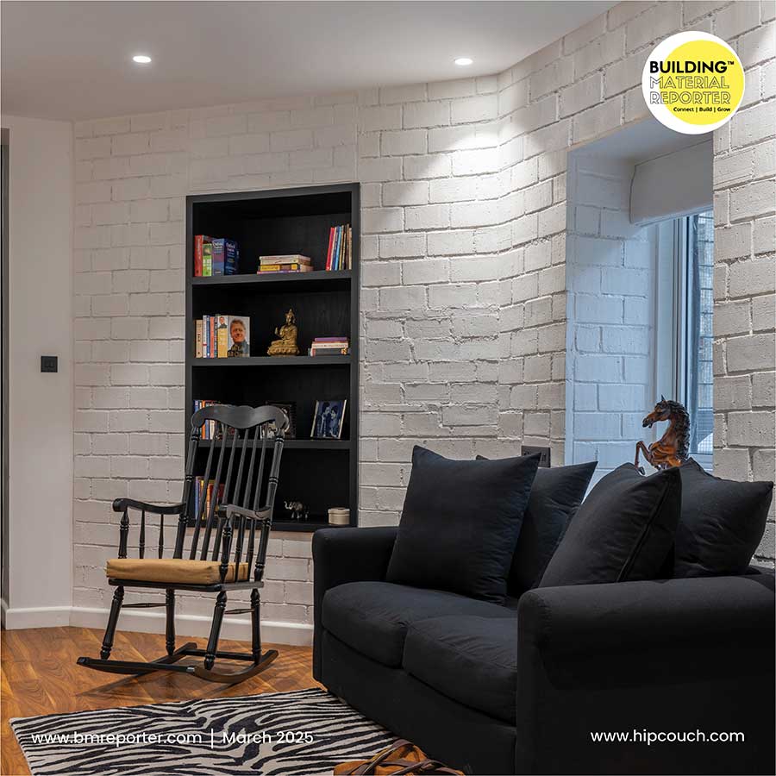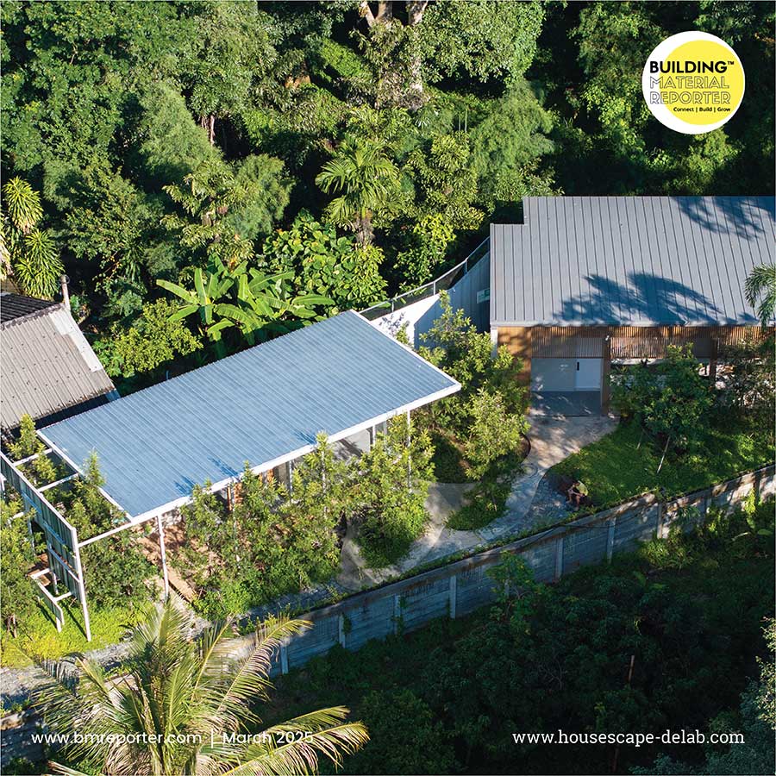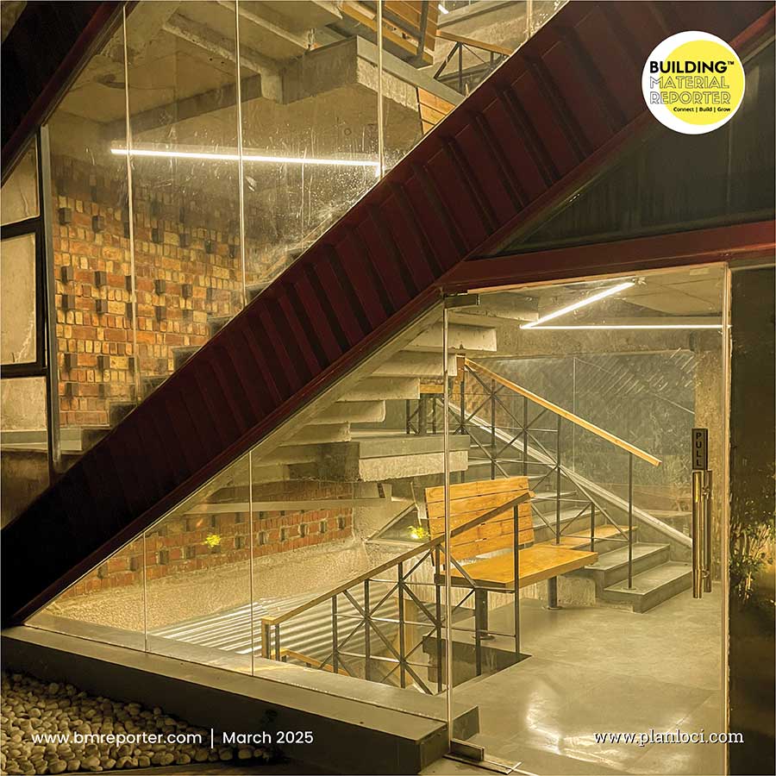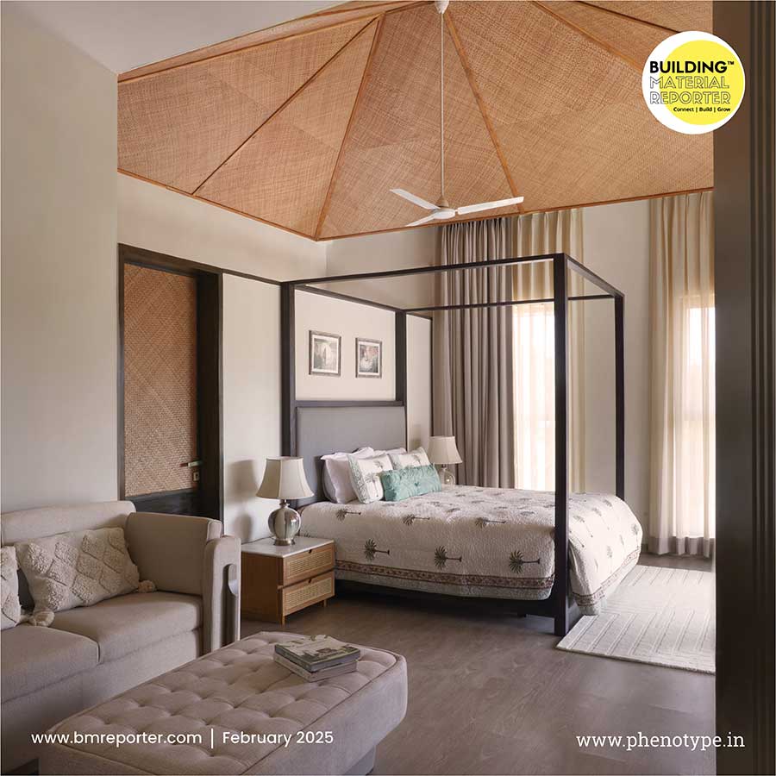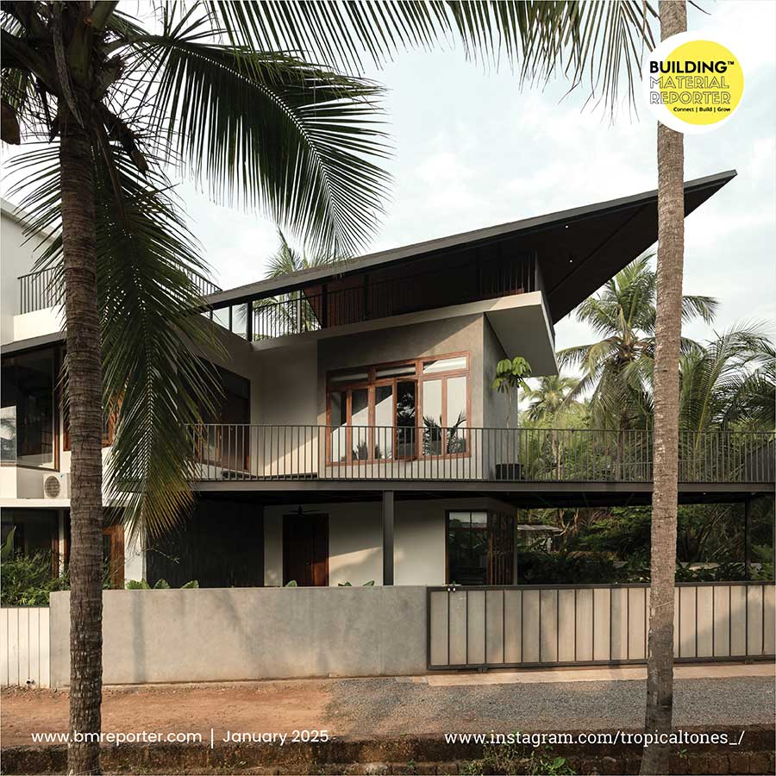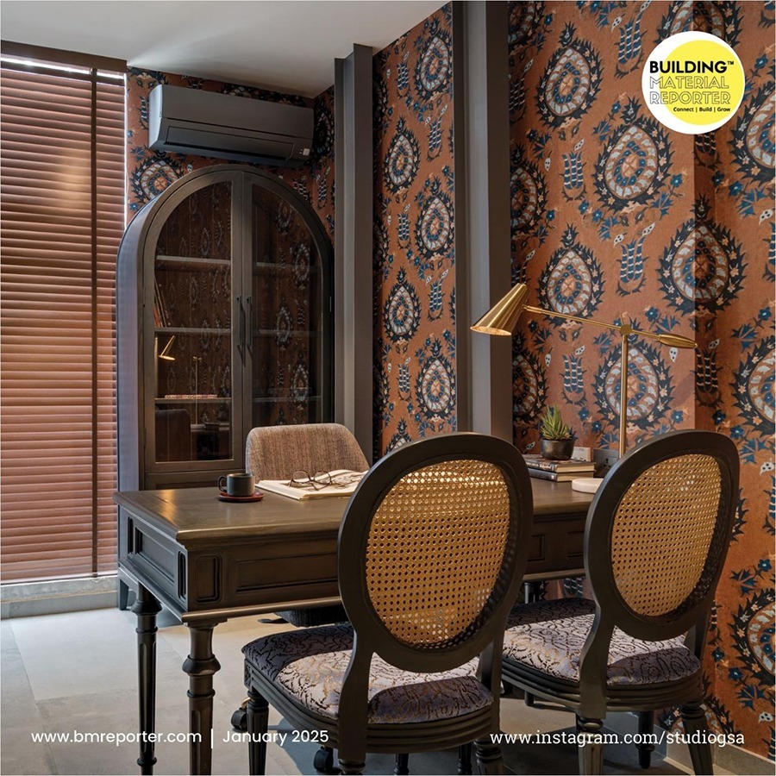Twin House: Connecting Inside and Outside Spaces
- August 2, 2023
- By: Editorial Team
- INFLUENCERS
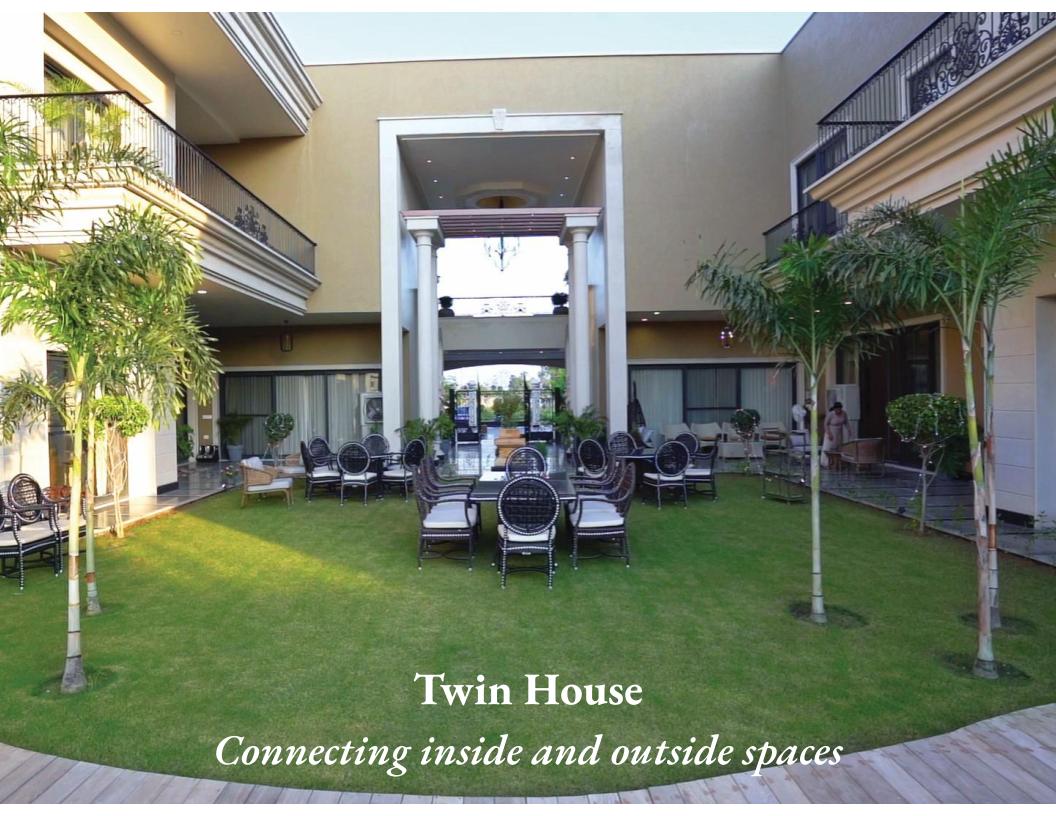 The architecture shows the beautiful bond of a family of three generations living together for decades that decided to live ‘independently’ without actually ‘separating’. Established in 1987, Ar. R K Malik & Associates is a well-known architecture firm in Moradabad (UP). Specialists in senior living and healthcare, the firm focuses on creative approaches to multi-family and multi-generational housing, delivering the highest level of service and sensitivity to its clients.
The architecture shows the beautiful bond of a family of three generations living together for decades that decided to live ‘independently’ without actually ‘separating’. Established in 1987, Ar. R K Malik & Associates is a well-known architecture firm in Moradabad (UP). Specialists in senior living and healthcare, the firm focuses on creative approaches to multi-family and multi-generational housing, delivering the highest level of service and sensitivity to its clients.
The two sons bought two plots, adjacent to each other; decided to get a house built in such a fashion that allowed them to live separately without actually separating--that too within the same premises. They contacted R K Malik & Associates, owned by Ar. Rakesh Kumar Malik, popularly known as Ar. R K Malik.
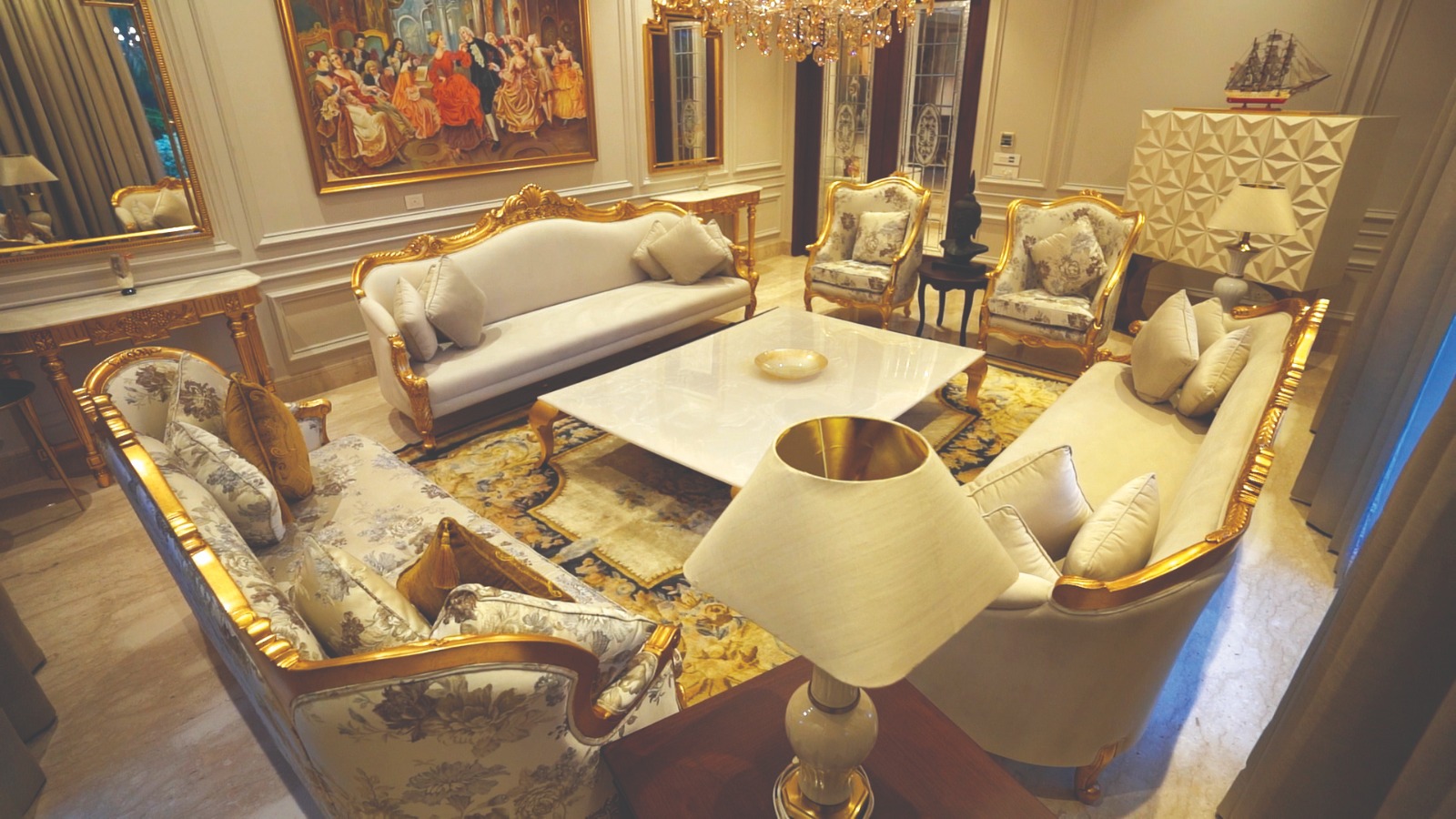
Design Challenge
To create such an abode, the architect took around a year, which also included his rounds of discussions with the client. It took him a great deal to study and understand the specific requirements of each family member and then list out the needs of every individual.
It was quite a challenge to incorporate and combine the varied needs of the septuagenarians, the quinquagenarians and the vicenarians in one structure. It was a matter of filling up the generational gap with an architectural design to meet the needs of all and satisfy each of the inhabitants.
The east-facing plot measures 40m x 60m in area. The plan was prepared to develop spaces for the two families living together with visible separation. Each of the twin houses comprises a covered area, a semi-covered area, and an open area (the green courtyard) which is typical for both families.
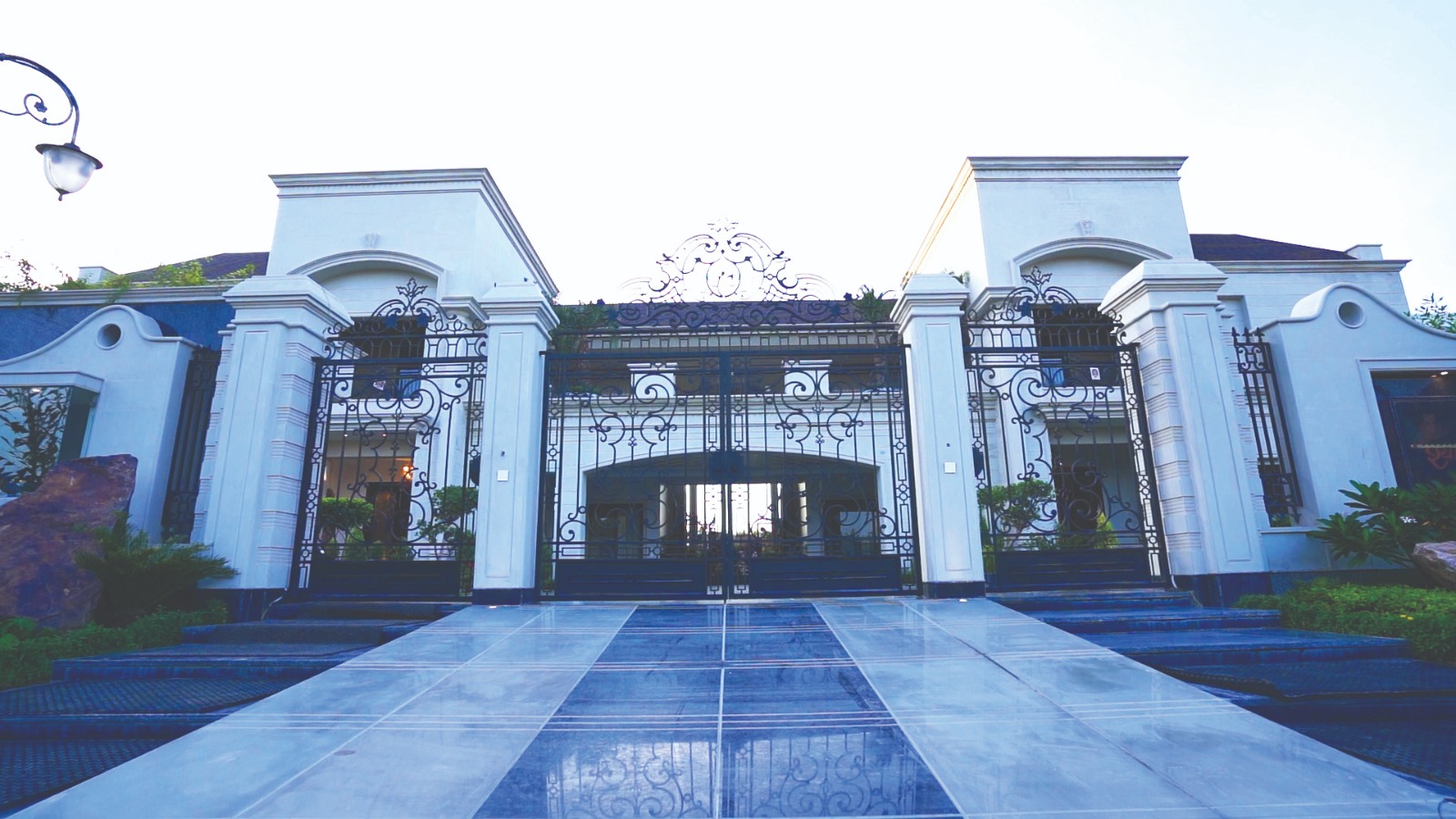 The architecture so prepared has a main entrance, a puja room, six bedrooms, two drawing rooms, two living rooms + kitchens, a green courtyard, one swimming pool, a fireplace, a waterfall, a home theatre, a discotheque, and expanded parking for not less than four cars. This listing clearly shows that the requirements of each of the three age groups have been fulfilled.
The architecture so prepared has a main entrance, a puja room, six bedrooms, two drawing rooms, two living rooms + kitchens, a green courtyard, one swimming pool, a fireplace, a waterfall, a home theatre, a discotheque, and expanded parking for not less than four cars. This listing clearly shows that the requirements of each of the three age groups have been fulfilled.
Entering through the common entrance for the building, the twin house gets their separate ways right after stepping into the seating area on the ground floor. As the name depicts, the twin house is the mirror of one another. Subsequently, the ground floor of every house has two bedrooms, one living area encompassing a kitchen, and a drawing room.
At the entrance are a double-height ceiling, an expanded seating area, a temple, and two separate entries for the twin houses. This main entry goes across the last point of the building crossing the open veranda, green courtyard, swimming pool, and waterfall. The green courtyard comes right in the middle of the twin house and never allows the inhabitants to feel separated.
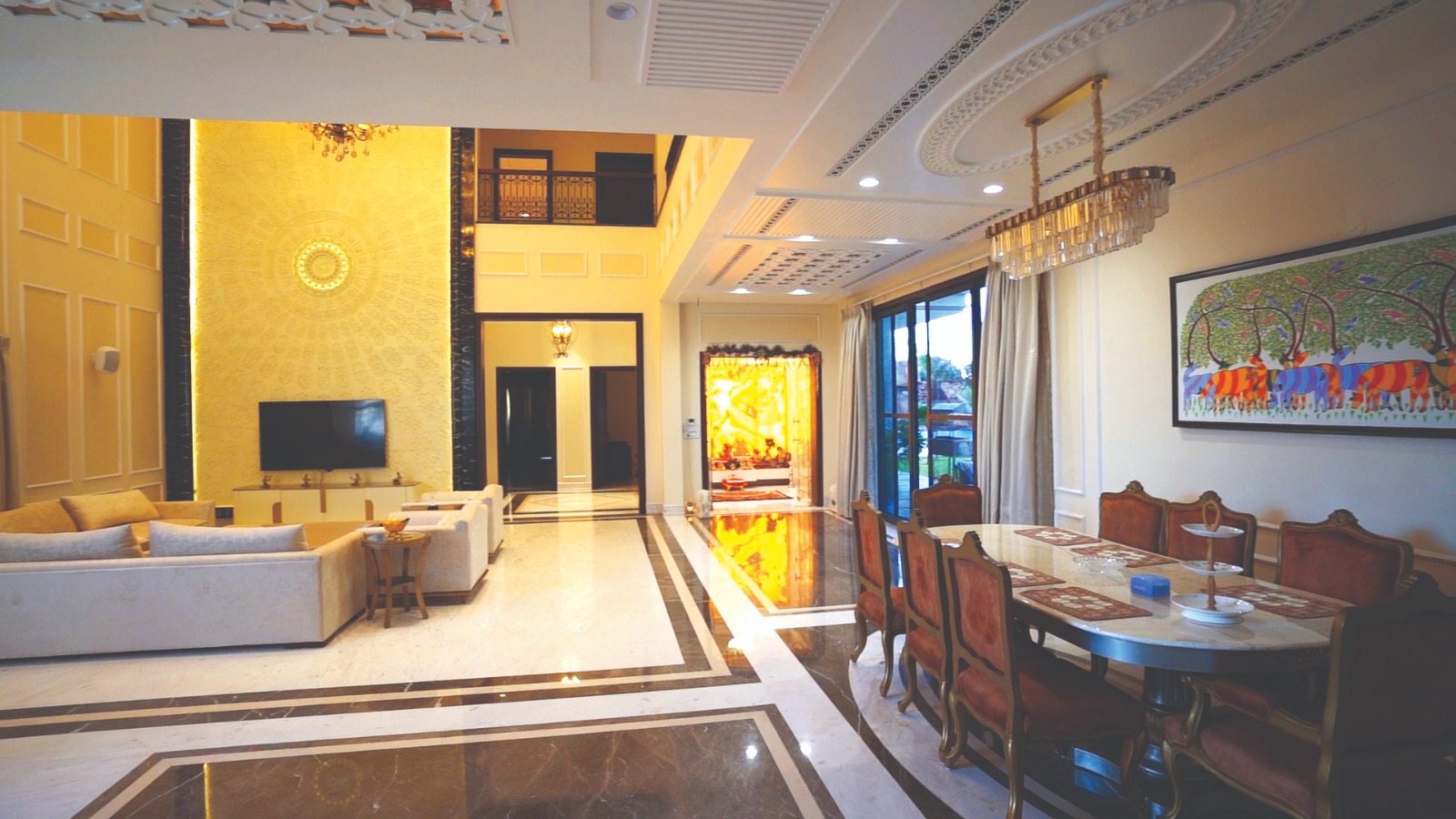 The first floor is reserved for the new generation with three bedrooms--one in front and two in the back. These apart, there is an expanded seating area, a living area, a discotheque, and a home theatre getting connected through a terrace overlooking the common areas on the ground floor. On the terrace, there is one more bedroom making each of the twin houses a six-bedroom abode.
The first floor is reserved for the new generation with three bedrooms--one in front and two in the back. These apart, there is an expanded seating area, a living area, a discotheque, and a home theatre getting connected through a terrace overlooking the common areas on the ground floor. On the terrace, there is one more bedroom making each of the twin houses a six-bedroom abode.
Incorporating Vastu
The twin house is so designed that it makes the environment healthier for its inhabitants. Front lawn, terrace and green courtyard – all are in the same line, these divide the twin house. Each room gets ample sunlight throughout the day and is wholly ventilated having an opening towards the green courtyard. All this shows that it has been designed and built keeping in mind the Vastu principles.
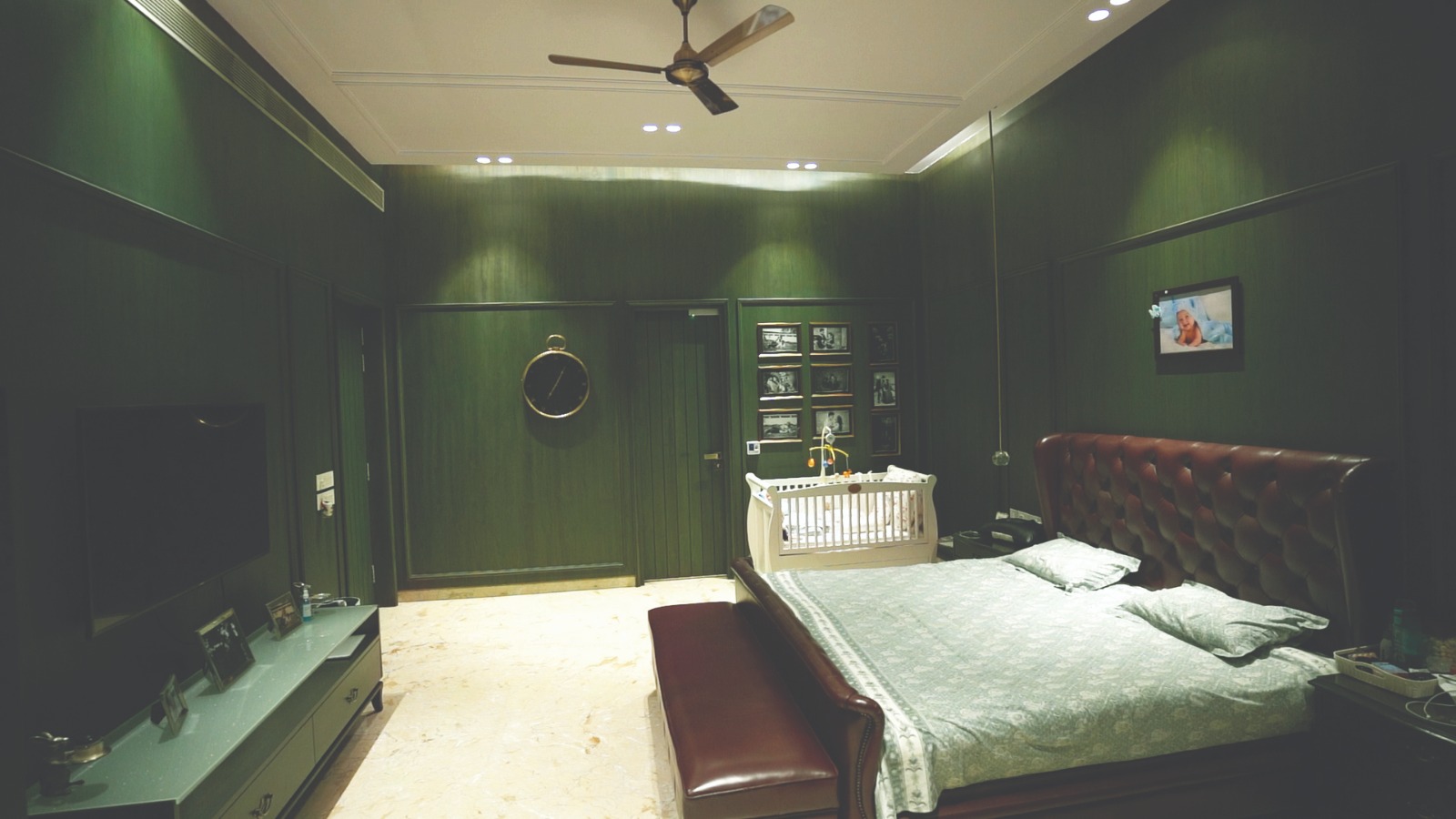 The USP of the building is its openness. The architectural design has been created in such a fashion that not even a single corner of the house needs artificial lighting during the day. All enclosures--be it bedrooms, living rooms, drawing rooms, or kitchens--are so placed around the green courtyard that the inhabitants can see the movement of the sun all through the day, right from dawn to dusk.
The USP of the building is its openness. The architectural design has been created in such a fashion that not even a single corner of the house needs artificial lighting during the day. All enclosures--be it bedrooms, living rooms, drawing rooms, or kitchens--are so placed around the green courtyard that the inhabitants can see the movement of the sun all through the day, right from dawn to dusk.
Specifications:
Location: Moradabad, Uttar Pradesh
Architect: RK Malik & Associates
Design Team: RK Malik, Bharat Malik, Ashna Aggarwal
Project Area: 2400-sqm
Photo Credit: Vinit Kumar Singh (BMR)


