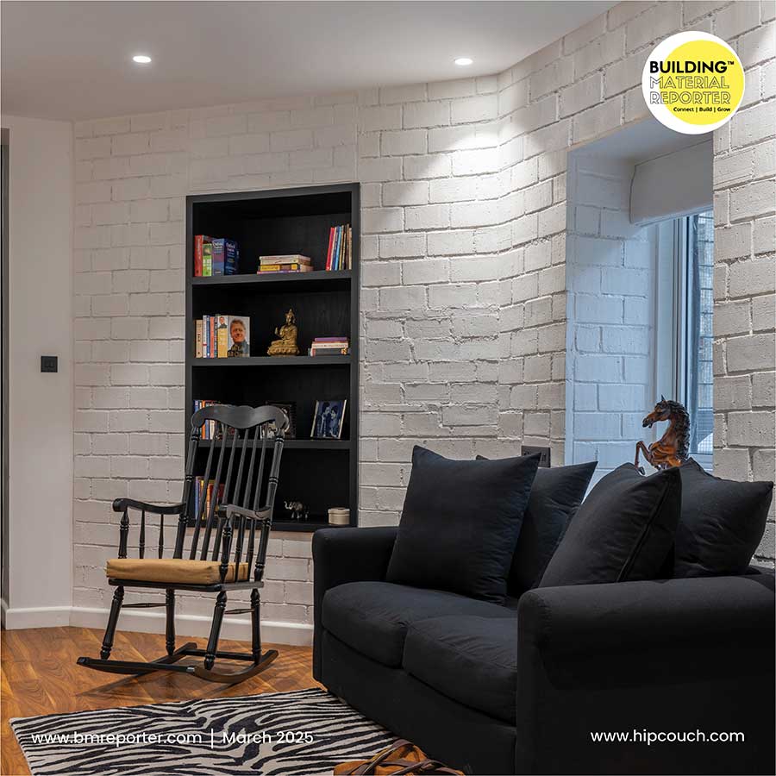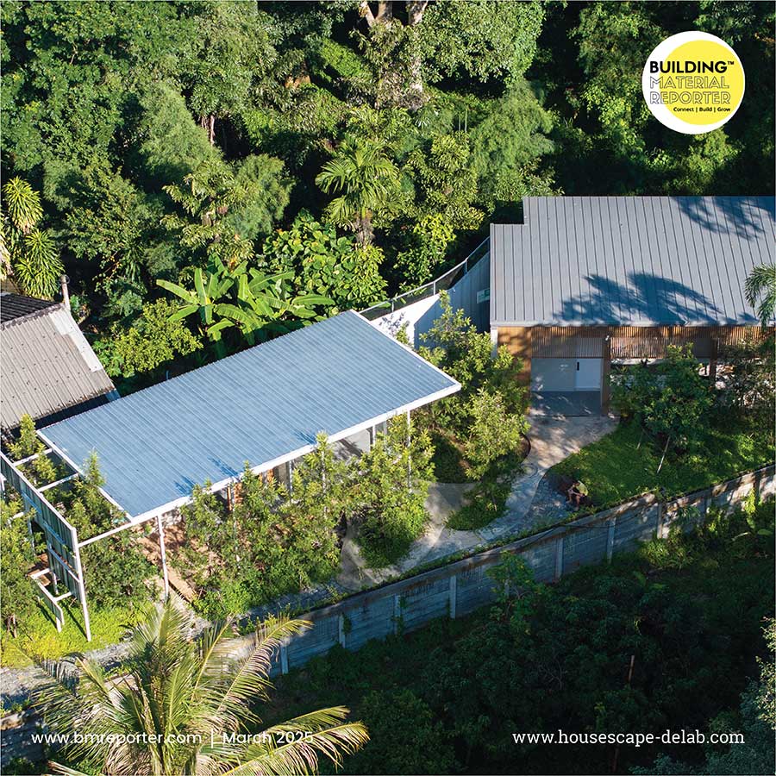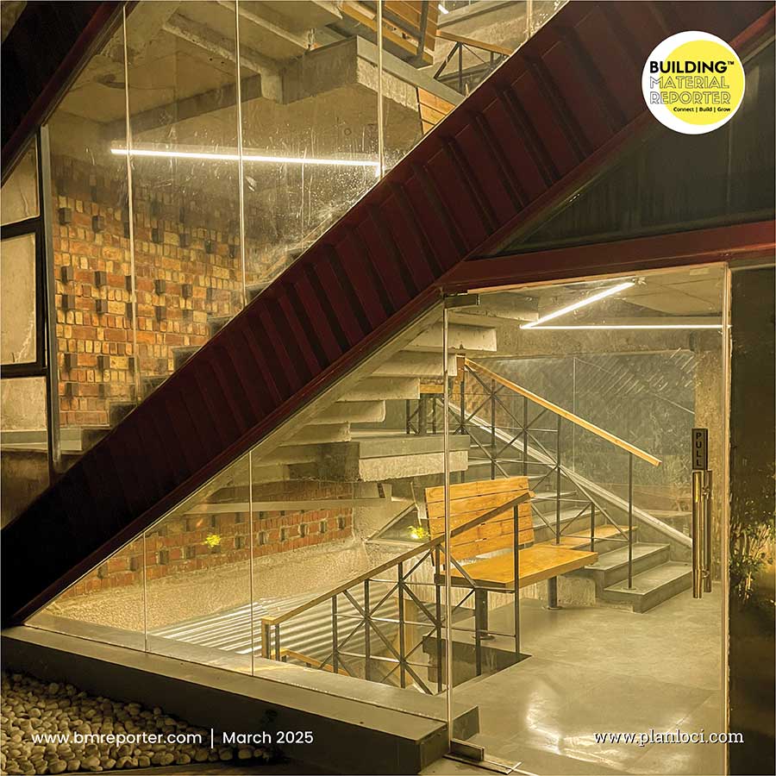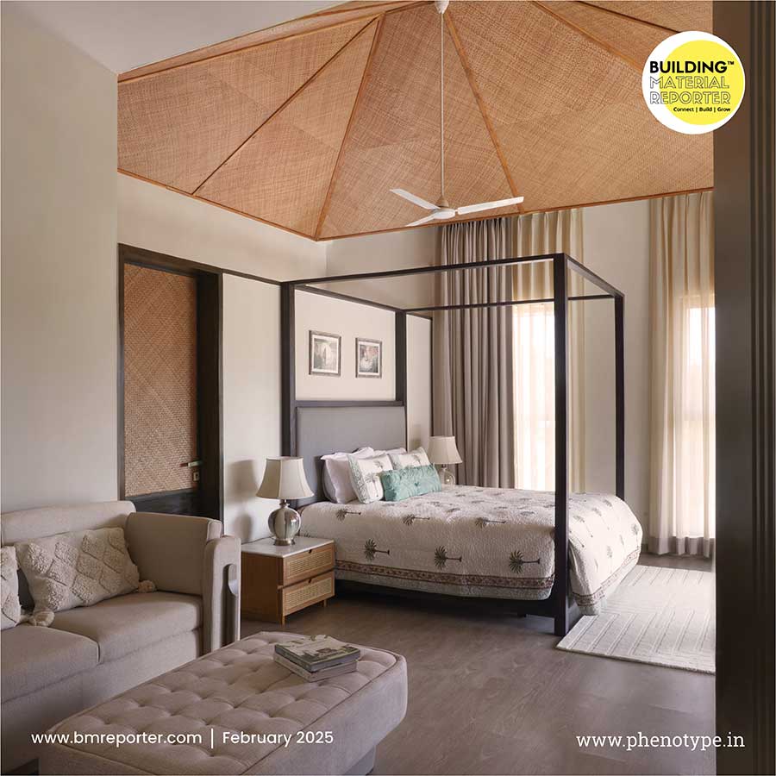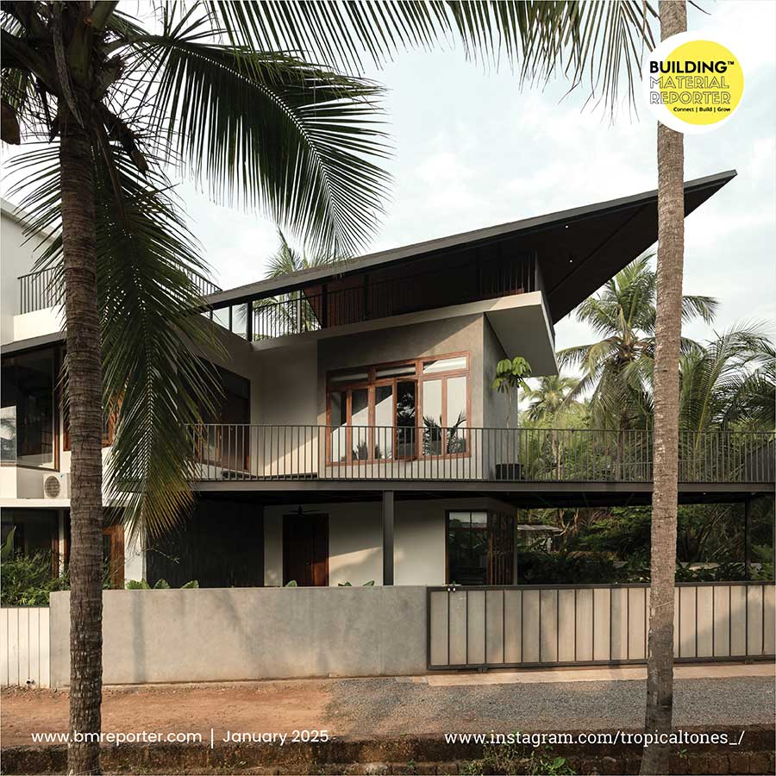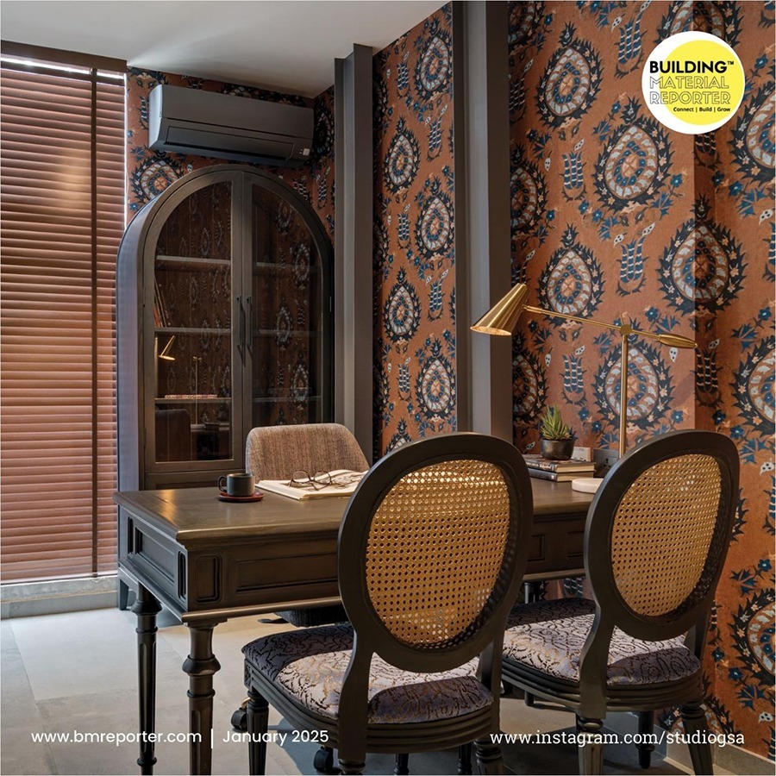Respire Office By flYingseeds Studio
- April 26, 2024
- By: Editorial Team
- INFLUENCERS
.jpg)
The Headquarter office to a medical surgical industry- the building in swarming industrial area of Delhi, India rises amidst the old, dilapidated industrial warehouses, small factory plants, junkyards. The Respire Office is a testament to the contemporary industrial culture, which was truly an exercise in building more with less.
Featuring a large, open floor plan with few internal walls, volume with high ceilings and no false ceiling which exposes the services- there is an abundance of natural light and air in every corner, reducing the need for mechanical means to create a light and comfortable working environment. Brick jali walls and strategic window openings, in all the corners assure least dependency on mechanical means for ventilation and a compatible space.
The first floor courtyard's design allows light and air to enter the building deeply, allowing the space to breathe naturally while highlighting its quality and showcasing the ethical material palette of exposed concrete, terracotta brick, steel, Birch plywood, etc. in all of its most authentically rustic forms and to enhance the visual aesthetics too. Mistily blending with the color scheme, verdant pockets of air-purifying plants sprouting from shelving units and desk tops create a connection to the natural world.
The Design evolves with the intent to stand calm and composed amidst the cacophony of the dense industrial area of the City. The building claims its entity, bringing a sense of pride and belongingness to the users. The North-South orientation rectangular plot, with the South facing front, faces the intense Delhi Sun's daily journey, where summer lasts for eight consecutive months every year.
The facade of the building is a true epitome of sustainability. It responds to the two aspects- responding to the Climate and augmenting the immediate context. A straightforward evolutionary process from line to plane to forms produced the facade. The unique multiple vertical louver sun shading system, articulated tastefully over the high performance DGU thermal break windows to correspondingly reduce the south sun gain, dominates and unifies the building's responsive facade.
Vertical planes strategically steer and slice the concrete building mass to create relief spaces at the front. Using articulated terracotta-brick parametric screens, an open courtyard on the first floor and a double-height reception at the upper ground floor reveal the inner workings of the building.
The first floor's classic courtyard allows natural light and air to flow deeply into the structure, allowing it to breathe naturally. This enhances the space's quality and celebrates the ethical material palette, which includes steel, birch plywood, exposed concrete, and terracotta bricks in their most basic, rustic forms, all of which intensify the senses of sight and touch. In contrast to the subdued color scheme, lush green pockets of air-purifying plants imperfectly sprout from desktops and shelving systems, offering a constant connection to the natural world. The interior workspace is designed and maximized to be a modern industrial space that is simultaneously warm, simple, and rustic.
Design Philosophy
The design of Respire draws inspiration from the surrounding urban fabric, utilizing robust materials like exposed concrete and steel to create a bold and confident aesthetic that resonates with the industrial setting. The plan layouts maximize interior volume, while soaring ceilings and exposed services further amplify the sense of spaciousness. Strategic window placement and brick jali walls optimize natural ventilation and daylighting, minimizing reliance on mechanical systems. The architectural language fosters a sense of community and pride amongst occupants. The space satiates a sense of belongingness. The open spaces encourage collaboration and interaction, while the bold design contributes to a distinct identity within the industrial landscape. The interiors of the space aligns with rustic style and mod elements, following a subdued and subtle color scheme.
Design Process
The monolithic concrete form is strategically sliced, revealing a doubleheight reception area and a central open-air courtyard on the first floor. These "urban lungs” let in natural light and air penetrate deep into the built spaces, fostering air ventilation and promoting a healthy workplace environment. Inspired by traditional Indian jali screens, terracotta brick facades are transformed into dynamic parametric elements. These "breathing walls" not only regulate airflow and sunlight but also create a distinct visual identity, weaving the building into the industrial aesthetic.
An impeccable façade system was devised comprising of cavity RCC walls, series of large metal louvers with reflective paint and sound & thermal-break high performance window system to respond to it successfully, minimizing reliance on mechanical systems and reducing energy consumption.
Respire transcends the typical office block, breathing life into the cityscape with its bold architectural language and commitment to sustainability. The design promises a high priority on resource efficiency by using daylighting, natural ventilation, and minimal mechanical systems.
Building Material Reporter believes in serving the best! Stay tuned with us for more ideas and news updates related to home decor, design, new projects, architecture, and construction materials in the industry. Follow us for the latest news and stay updated.
Specification
Lead Architects: Ar. Abhinav Chaudhary, Ar. Kakoli Bhattacharya
Architect’ Firm: Flyingseeds design studio
Project name: Respire’ Office
Project location: New Delhi, INDIA
Completion: November 2021
Gross Built Area: 35000 sqft
Photo credits: Team flYingseeds


