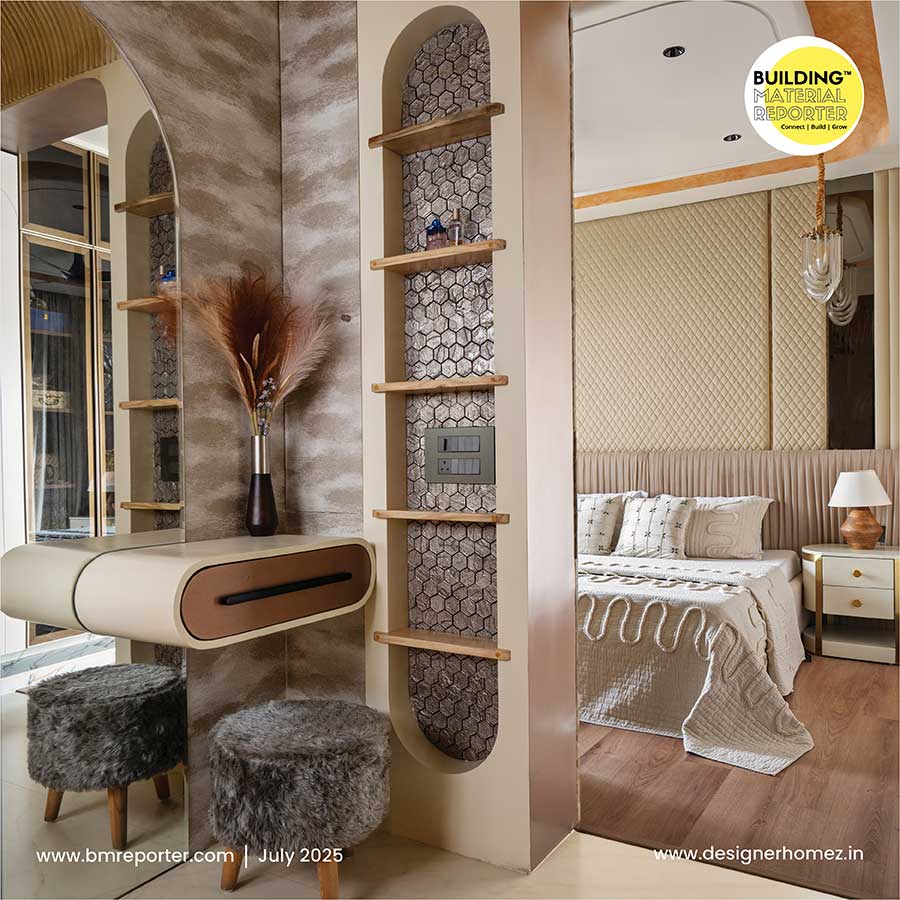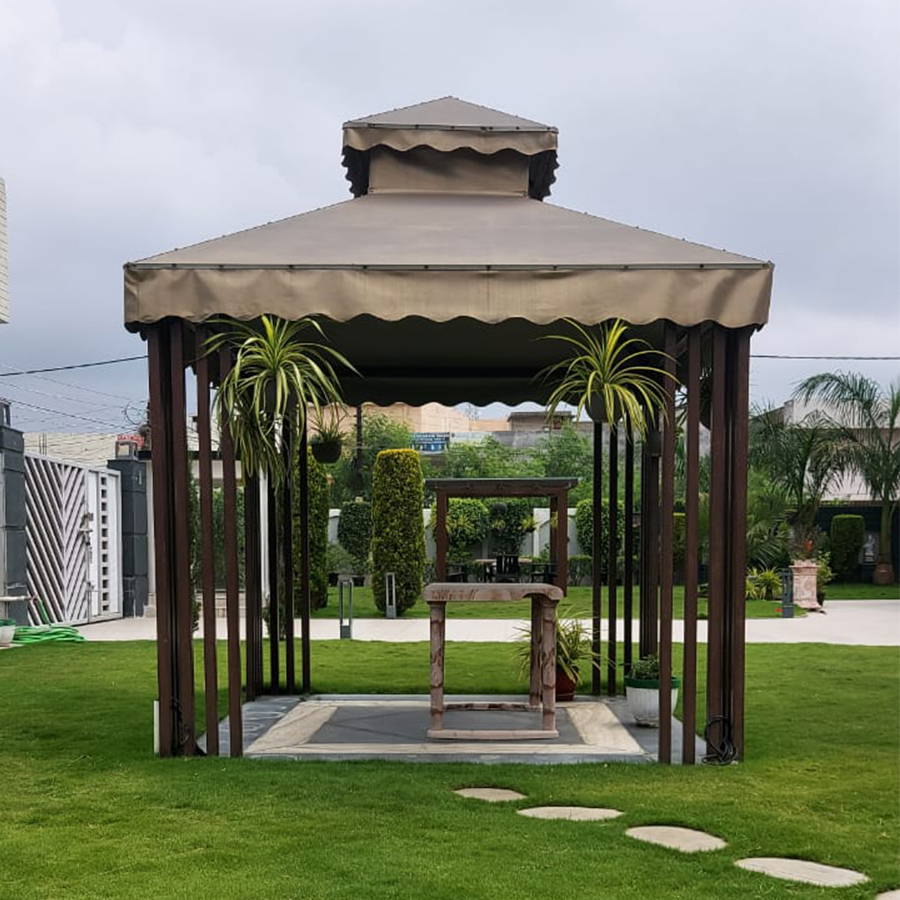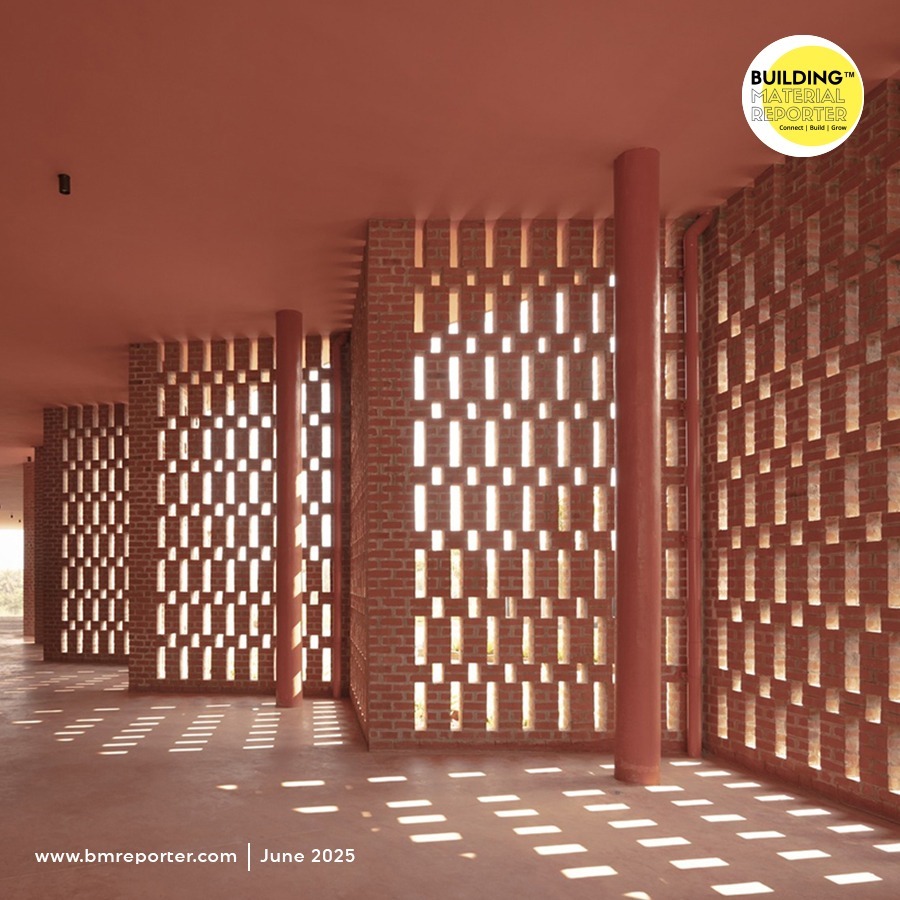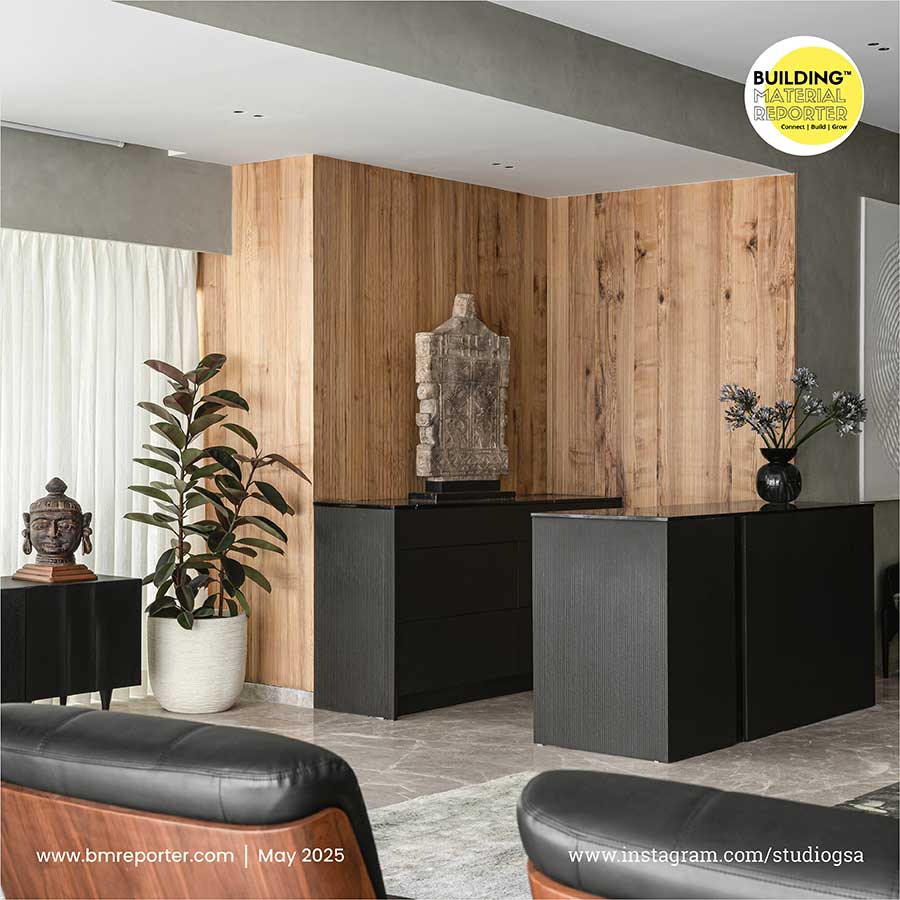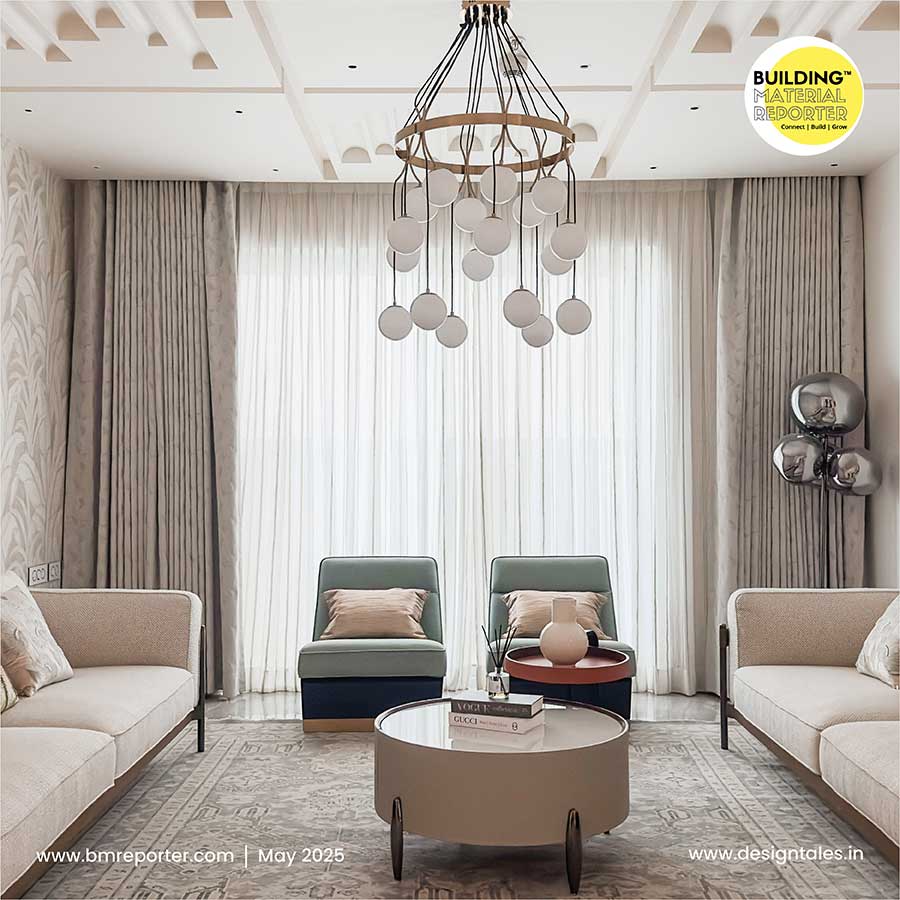Studio Dvara's Minimal Design: Creating Spaces with Purpose
- November 5, 2024
- By: Yukti Kasera
- INFLUENCERS
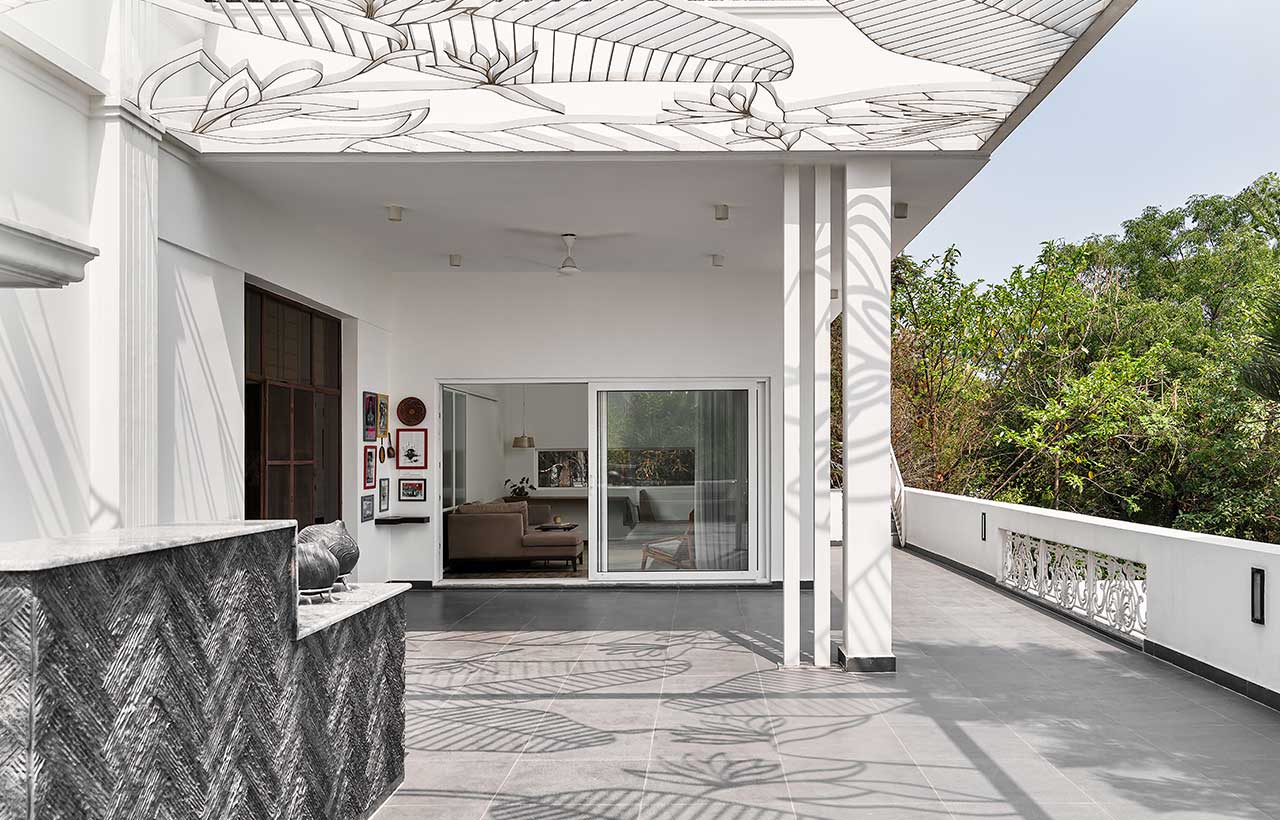 What could be more beautiful than a project which accentuates the existing house? Urban Tropics is one of a kind! This architectural project extends an existing house. Located at Jubilee Hills, Hyderabad, this project is designed by the designers Ar. Pratyusha Reddy and Ar. Dhatri Dabbara, Founders of Studio Dvāra. This has been completed by transforming the terrace of the house into a versatile, inviting space for fun filled family gatherings and entertainment.
What could be more beautiful than a project which accentuates the existing house? Urban Tropics is one of a kind! This architectural project extends an existing house. Located at Jubilee Hills, Hyderabad, this project is designed by the designers Ar. Pratyusha Reddy and Ar. Dhatri Dabbara, Founders of Studio Dvāra. This has been completed by transforming the terrace of the house into a versatile, inviting space for fun filled family gatherings and entertainment.
Design Objective
The primary design objective of the design concept was to create a purposeful and functional area that leverages the stunning views from the terrace while accommodating and blending the family's lifestyle preferences. The designers kept in mind that the owners experience a cohesive environment, specifically with their love for morning tea together and hosting guests.
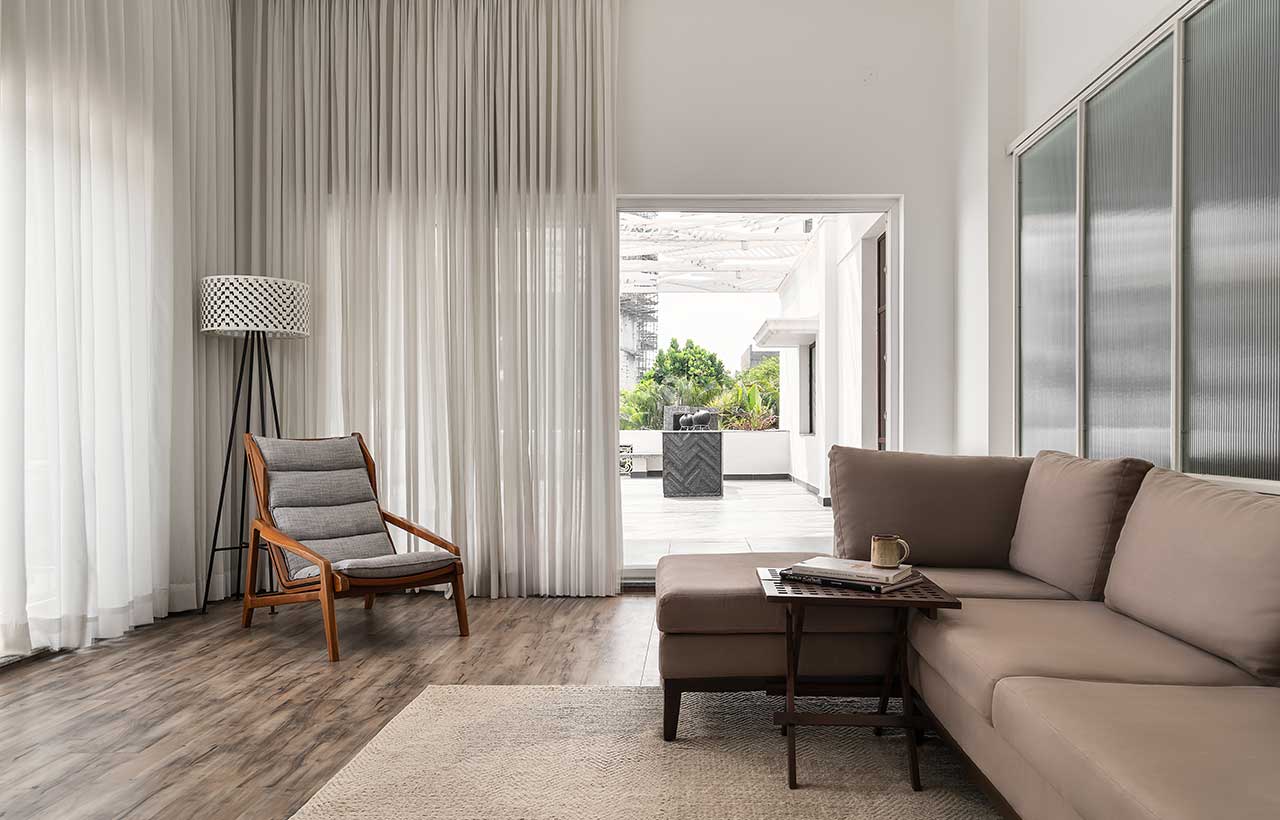
Design Vision
The overarching vision for Urban Tropics was to curate an overwhelming space that elevates family ethics. The designers envisioned a space where the family could spend quality time and enjoy the scenic vistas from their terrace. The space speaks a lot about the design language that’s soothing. Integrating and amalgamating the newly designed extension with the existing house required careful consideration of the older structure so as to ensure a harmonious design flow in the overall building design style.
Design Inspiration
The stunning design of the project draws inspiration from the existing landscape and the captivating view beyond. This biophilic love led to the creation of a pergola, an abstract composition of a tropical haven adorned with vibrant heliconias and majestic birds of paradise. The focal point is the pergola's molded abstract botanical jali. This design element adds a charming touch to the space, casting interesting and varied shadows that change with the time of day and the seasons. Moreover, the palette of the space is kept subtle with minimal design details, maintaining a coherent flow of interiors and exteriors.
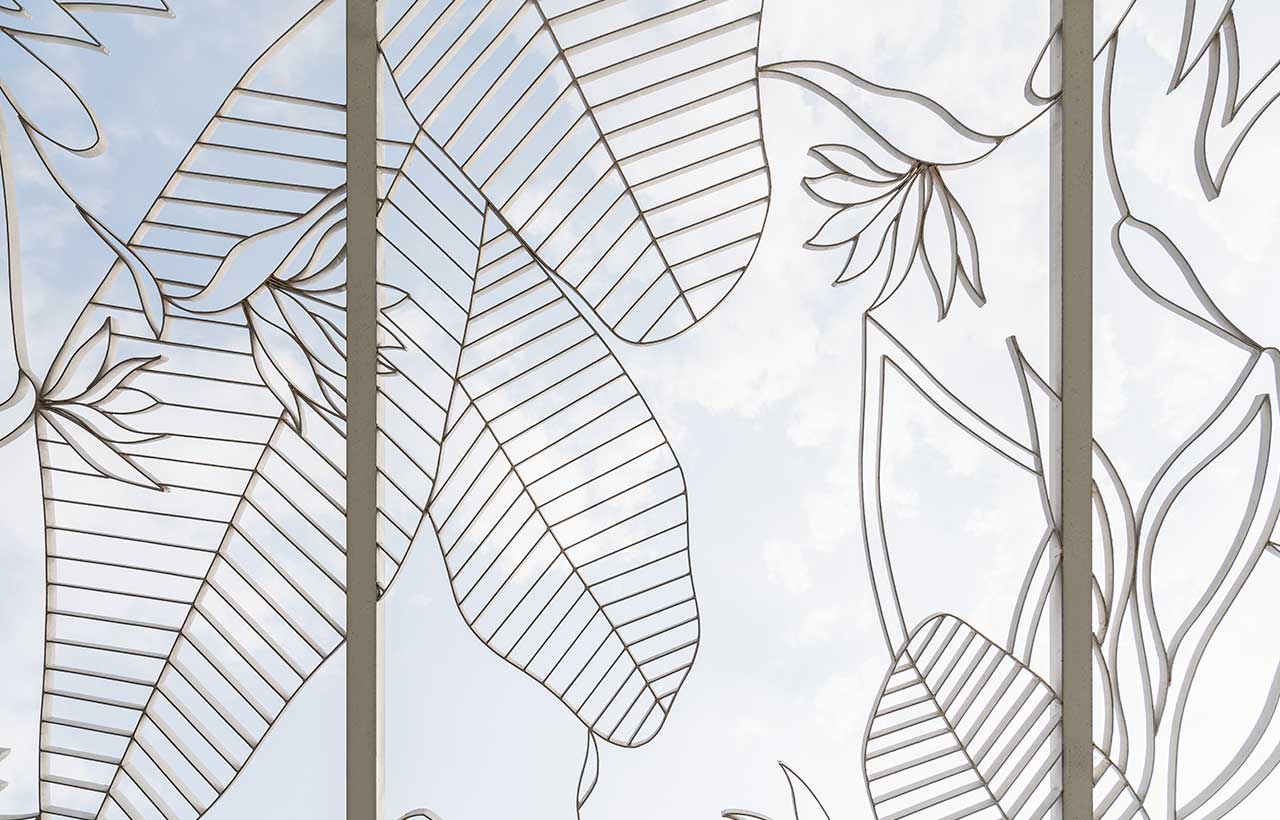
Design Elements
Harmonious, warm and intentional, here are a few design elements of this project which are highlighted:
Living Room
The terrace features a spectacular living room space that includes a cozy reading nook with a ribbon window cutout. What more does one need for a perfect relaxation? It provides a serene spot to unwind and embrace heartfelt conversations. This space seamlessly opens up to the terrace, offering a view of the city to the north. This view is breathtaking and worth admiring.
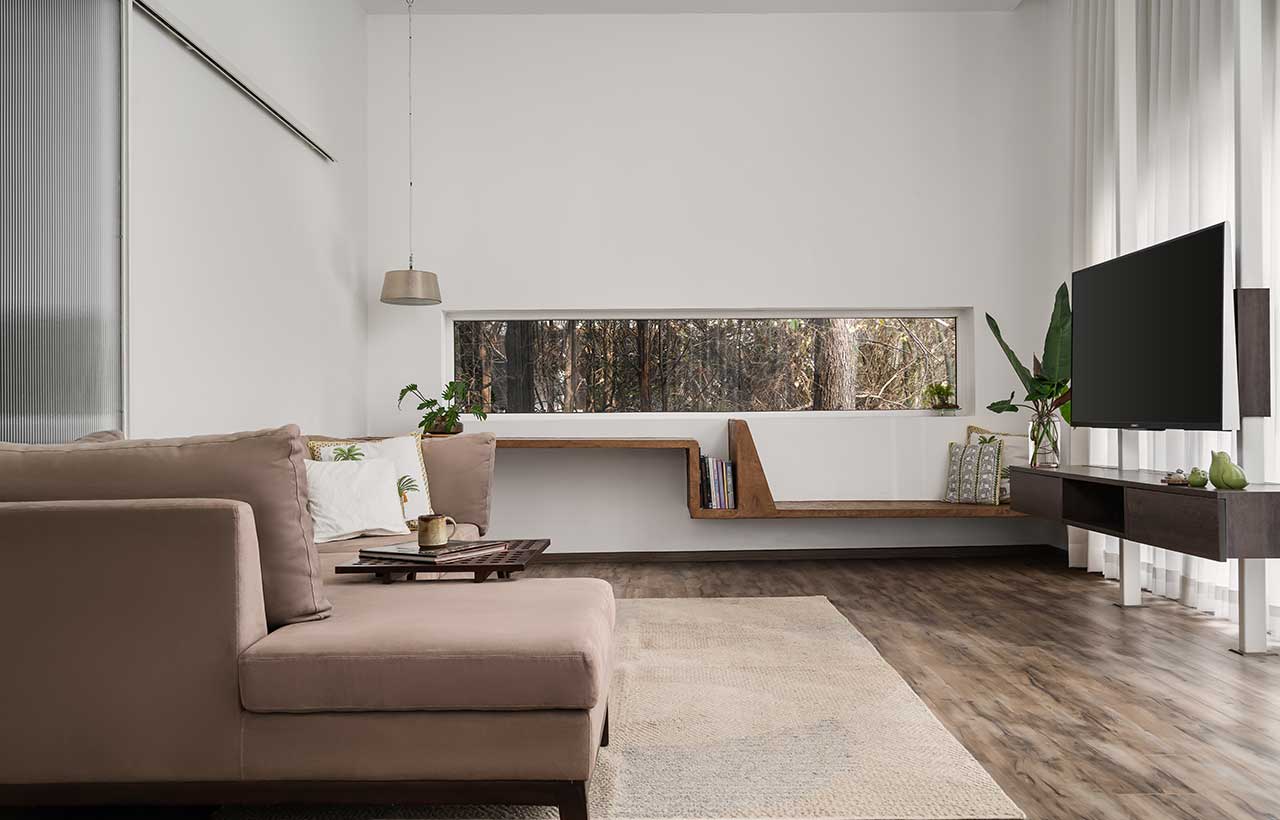
Bar Area
A space that embodies belongingness, Urban Tropics is special. Moving forward, adjacent to the living room, the terrace hosts a bar area under the pergola. The bar unit satiates a bespoke design style. It is designed as a monolithic, stone-clad, chevron-patterned sculpture, resembling a piece of Hyderabad rock fashioned into a functional and artistic bar unit. As the client perceived, this area is just perfect for entertaining guests, making it a focal point for social gatherings.
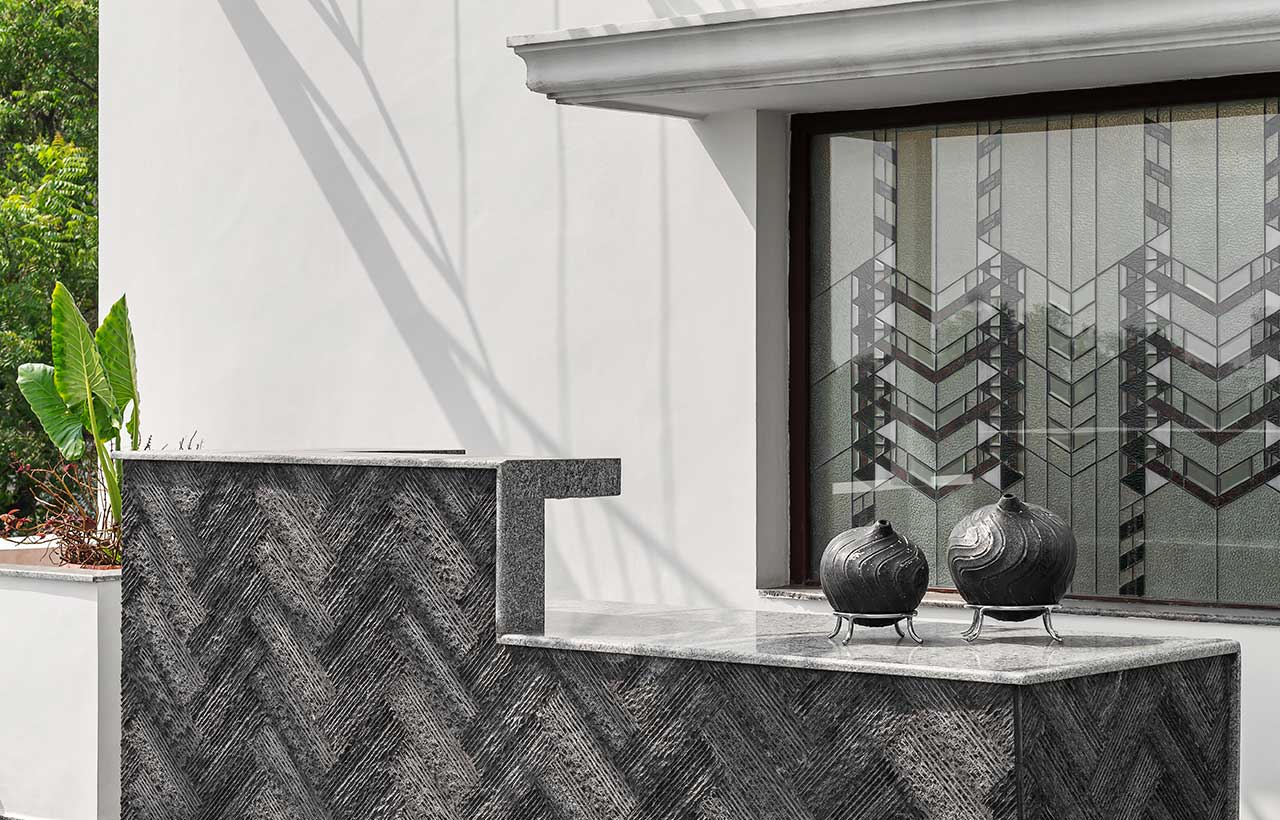
Integration with Existing Structure
The challenge was to integrate the new design with the existing structure and the designers did justice to this approach. Knowing the fact that Urban Tropics is an extension of an existing house, the design required thoughtful integration with the older structure. The new addition needed to complement the architectural style of the house while introducing modern elements that enhance the terrace's usability and aesthetic appeal. It ensures a sense of continuity which is aesthetic as well as functional. It aligns with all the desired needs of the clients, making it all the more charming and attractive.
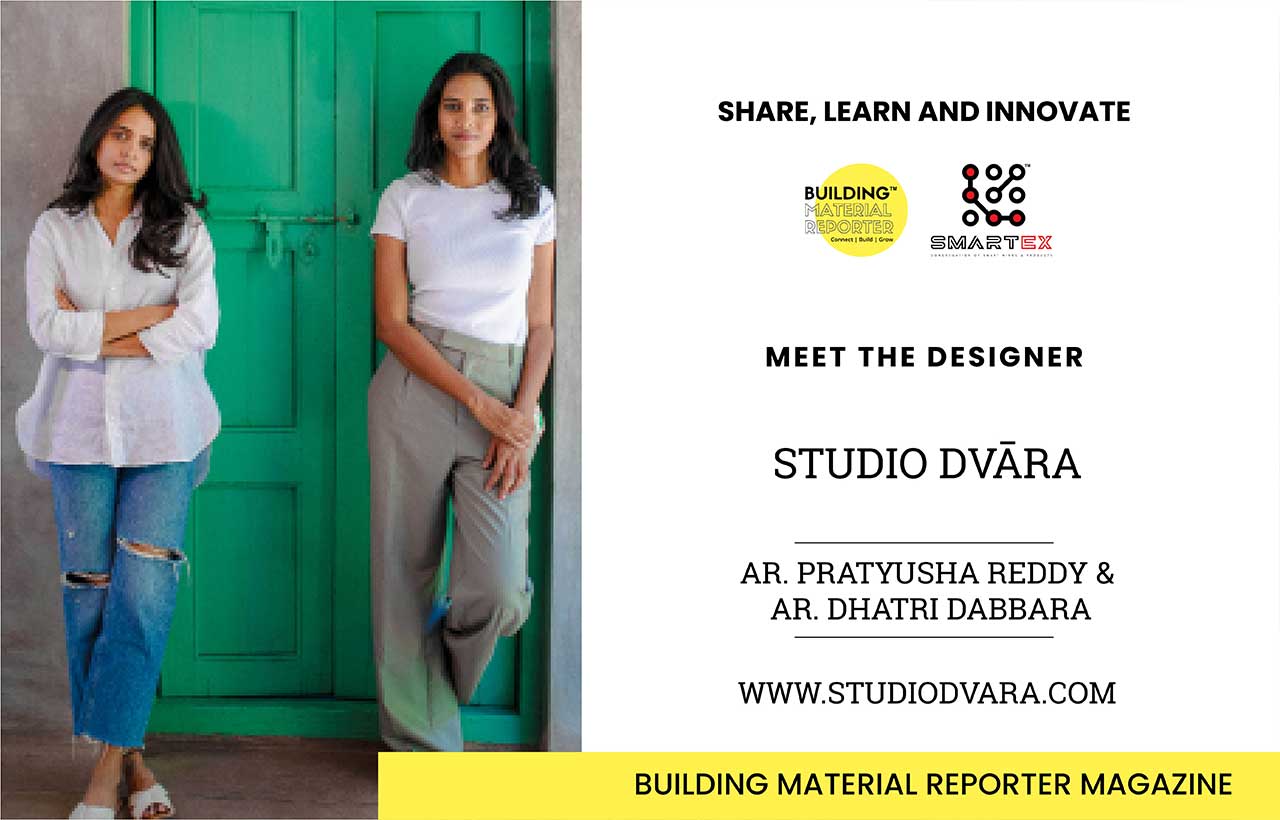 Building Material Reporter believes in serving the best! Stay tuned with us for more ideas and news related to construction technology, green buildings, home decor, interior design, new projects, architecture, and innovative materials in the industry.
Building Material Reporter believes in serving the best! Stay tuned with us for more ideas and news related to construction technology, green buildings, home decor, interior design, new projects, architecture, and innovative materials in the industry.



