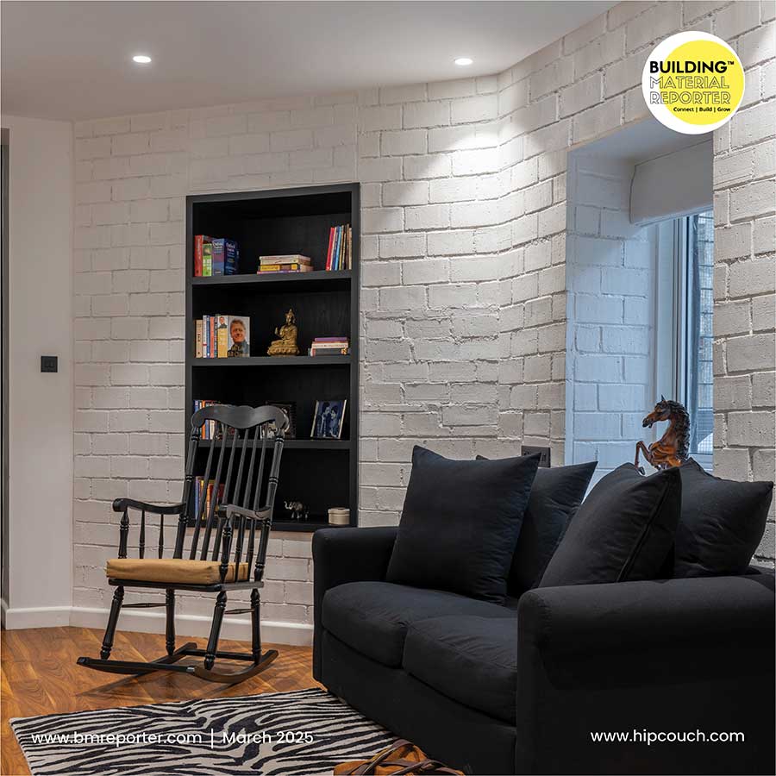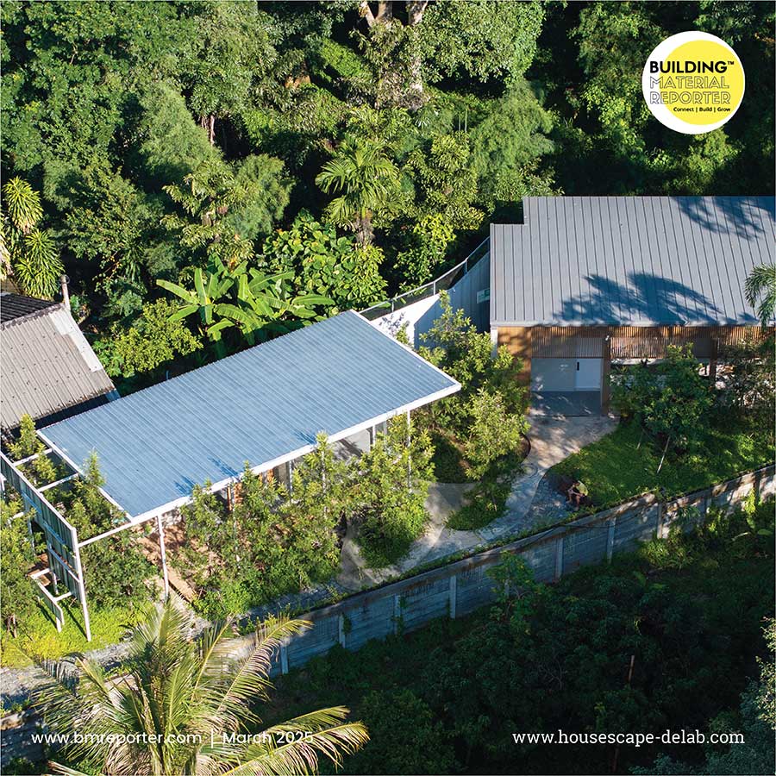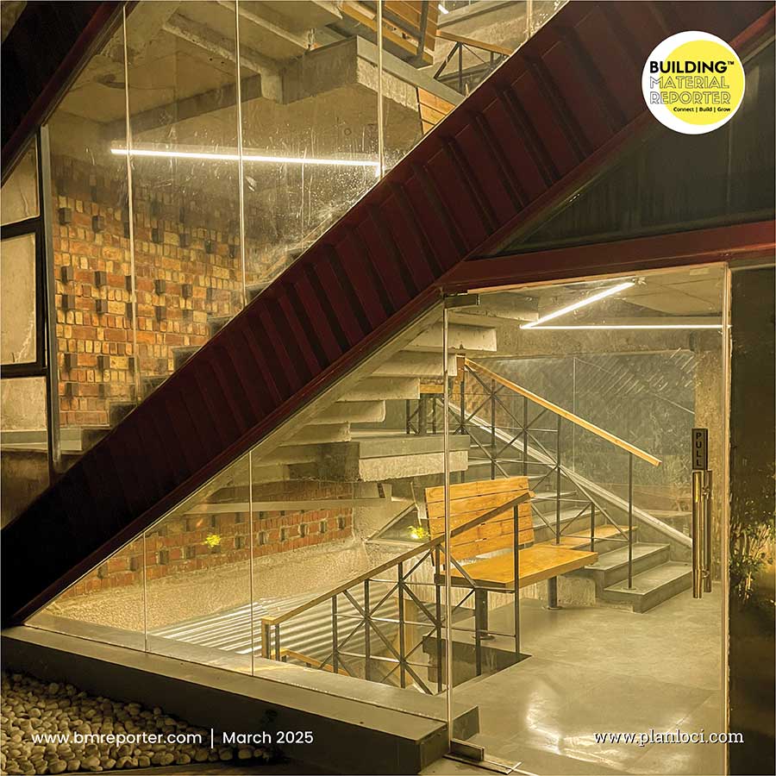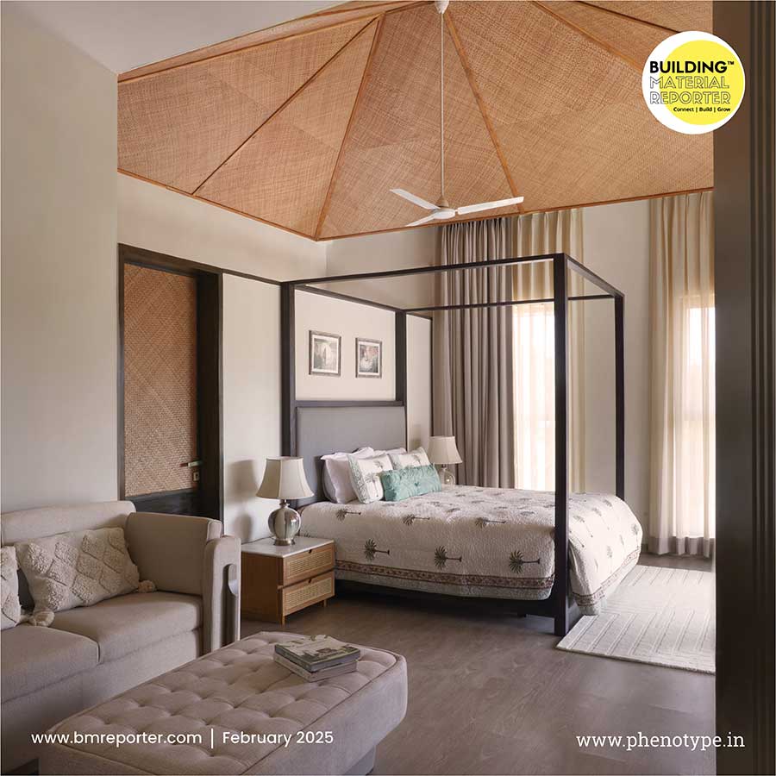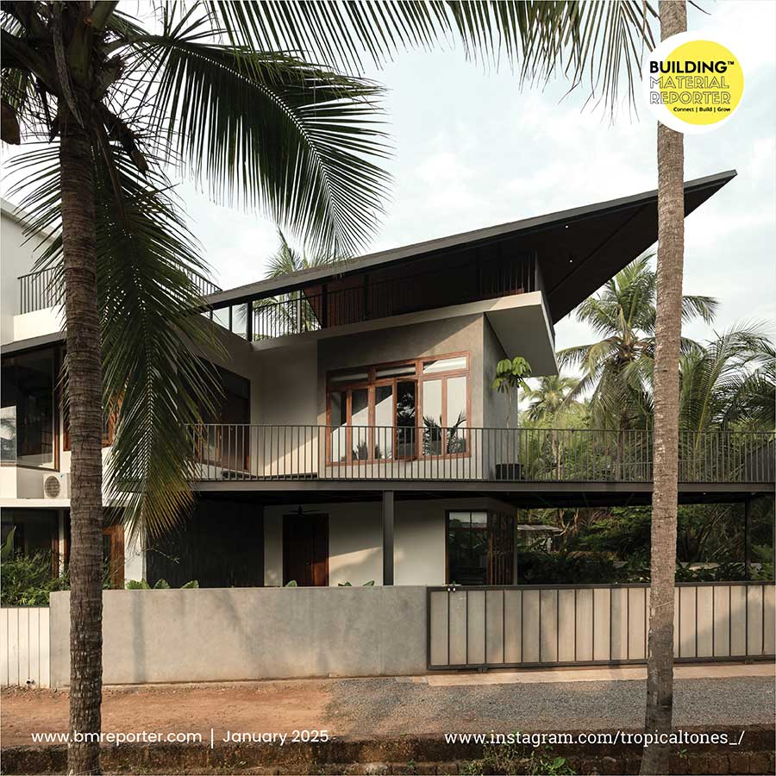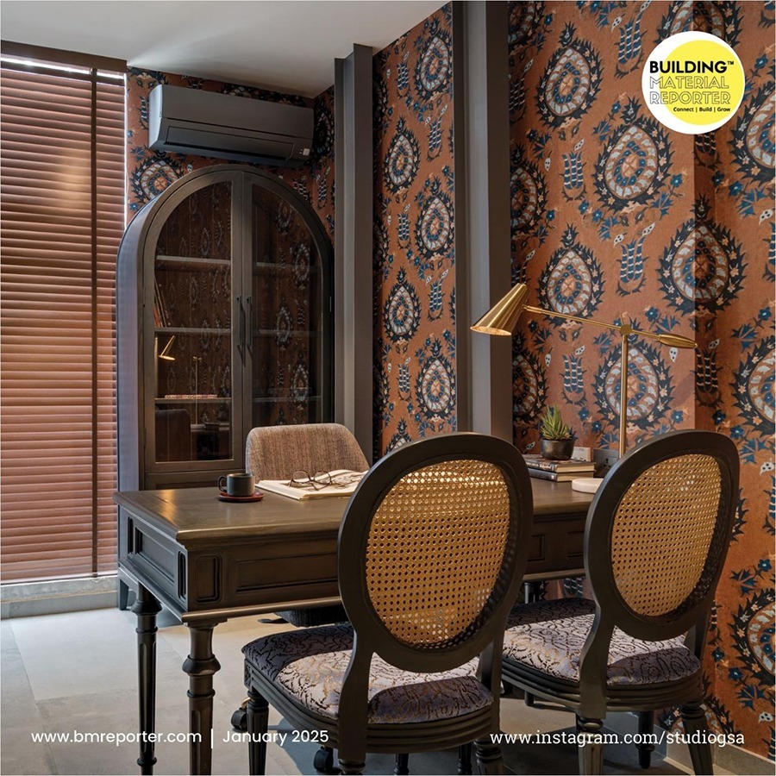The Cowshed: A Spectator of Nature
- August 9, 2023
- By: Editorial Team
- INFLUENCERS
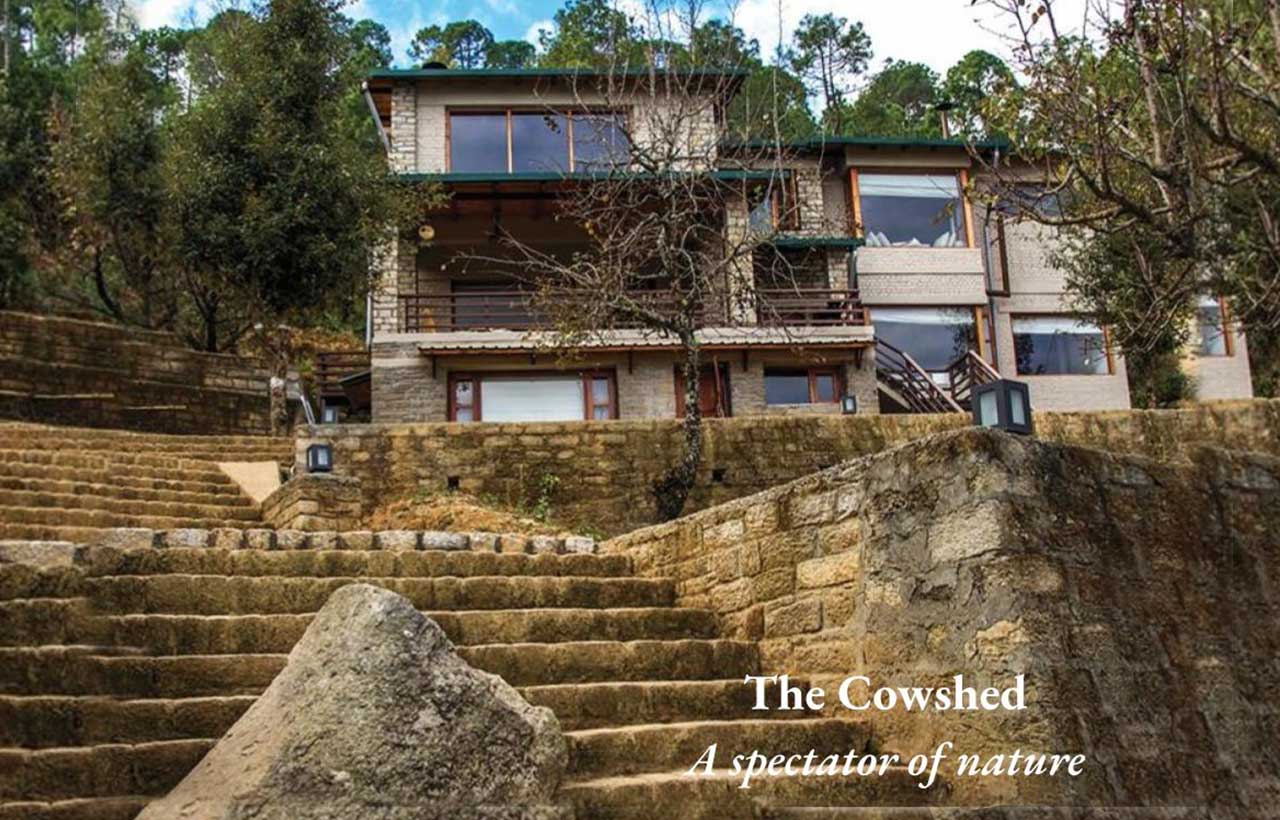 A simple and minimalistic getaway home, reflecting the divine panorama of the lofty Himalayas and the surrounding magnificence, with a built-up area of 3200-sq. ft, the Cowshed is a contemporary building designed with simple local materials. The building is at peace with its surroundings and is essentially designed to be a spectator of nature.
A simple and minimalistic getaway home, reflecting the divine panorama of the lofty Himalayas and the surrounding magnificence, with a built-up area of 3200-sq. ft, the Cowshed is a contemporary building designed with simple local materials. The building is at peace with its surroundings and is essentially designed to be a spectator of nature.
The Challenge
It was quite simple: the client wanted a vacation home, away from the busy urban life. He wanted a simple 3-bedroom cottage with a large comfortable living area to chill out with family and friends. As architects, we wanted to create a unique, significant and contextual design revolving around the principles of space and building material optimisation. It was to insert the building into a 2500-sq. yards site and surrounding context unobtrusively, blending it with the existing setting.
The Site & Its Context
The site with a natural steep gradient, along with some amazing views of the Himalayas on the northern side, features natural vegetation and a smattering of typically Kumaoni homes made for a very rural quiet setting. Our expeditions around the Kumaon Hills had already sensitised us to the various facets of the vernacular architecture.
We were informed about the treatment of the hilly gradient, the positioning of living areas to catch the winter sun, and the inherent simplicity of built form. The natural lay of the land led to the creation of multilevel spaces as part of the design with minimum cutting and filling of land.
The Design Approach
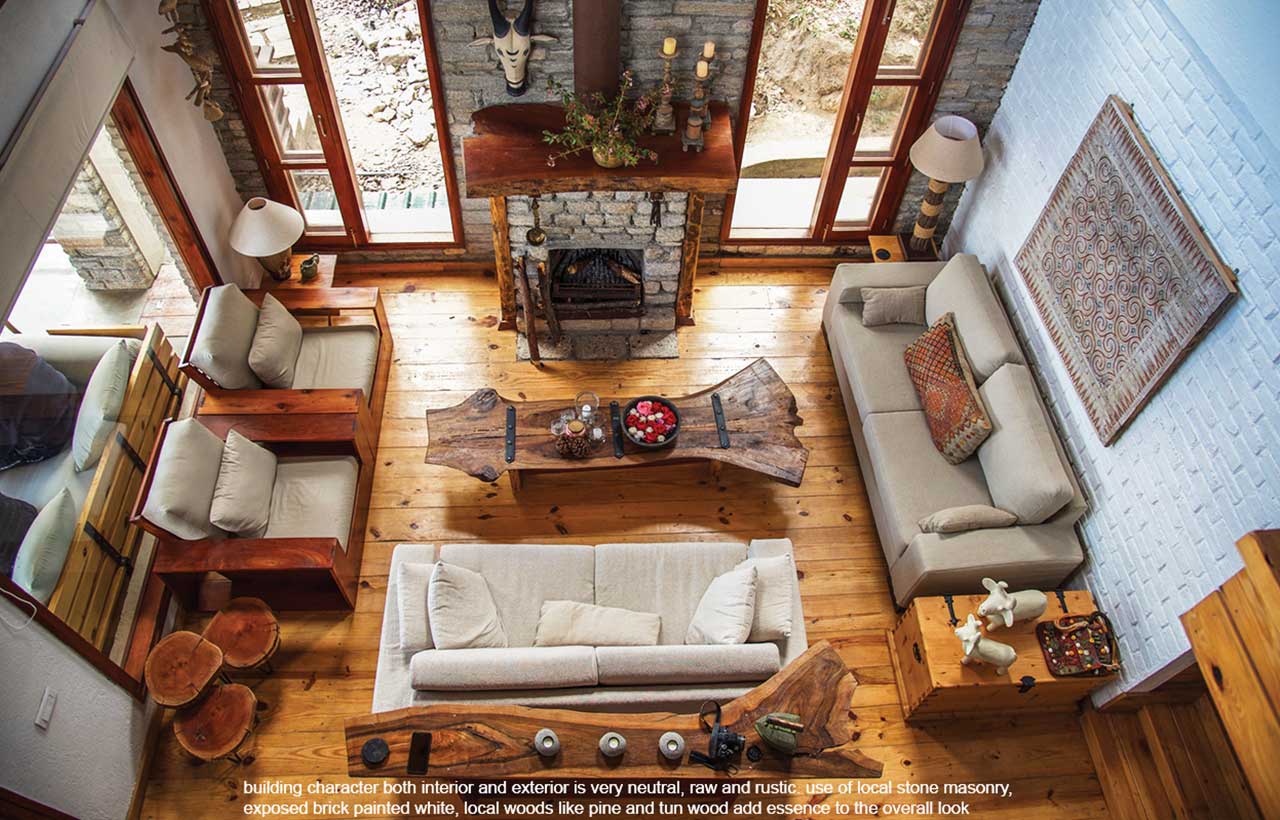 Inspired by the attributes of vernacular Kumaoni houses, we treated the site gradients in a true form wherein upper levels with better exposure to sun were kept for living, while lower areas were for services, storage, cattle, etc. Highpoint of the building: a large-volume central space around a fireplace, which is the essential living area with activities happening all around it. With the minimum division of spaces, the occupants can enjoy scenic natural surroundings.
Inspired by the attributes of vernacular Kumaoni houses, we treated the site gradients in a true form wherein upper levels with better exposure to sun were kept for living, while lower areas were for services, storage, cattle, etc. Highpoint of the building: a large-volume central space around a fireplace, which is the essential living area with activities happening all around it. With the minimum division of spaces, the occupants can enjoy scenic natural surroundings.
Having peace with its surroundings, the language of the structure is contemporary, but the material palette is completely local. As a spectator of nature, the building is designed to capture the south sun and remain comfortably warm.
Ground Floor
The plan is laid out in a very simple manner--the central staircase and entrance lobby bay split the ground floor into the living and sleeping areas spaces. The main living space with its double-height sloping roof is the heart of the house. This space spills out into a generously proportioned sit-out with east side orientation allowing it to catch both the morning sun and the majestic views of the Himalayas.
The open kitchen and dining are separated by a level and are visually continuous with the living space. The kitchen has a semi-open space on the south side for spillover cooking activities. This barrier-less treatment of spaces makes for an open interactive space where each activity is shared, continuous and all-inclusive. The bedroom has a bay window in the north located in a way that one lying on the bed has a full view of the mountain and a private sit-out on the south side to soak in the winter sun.
First Floor
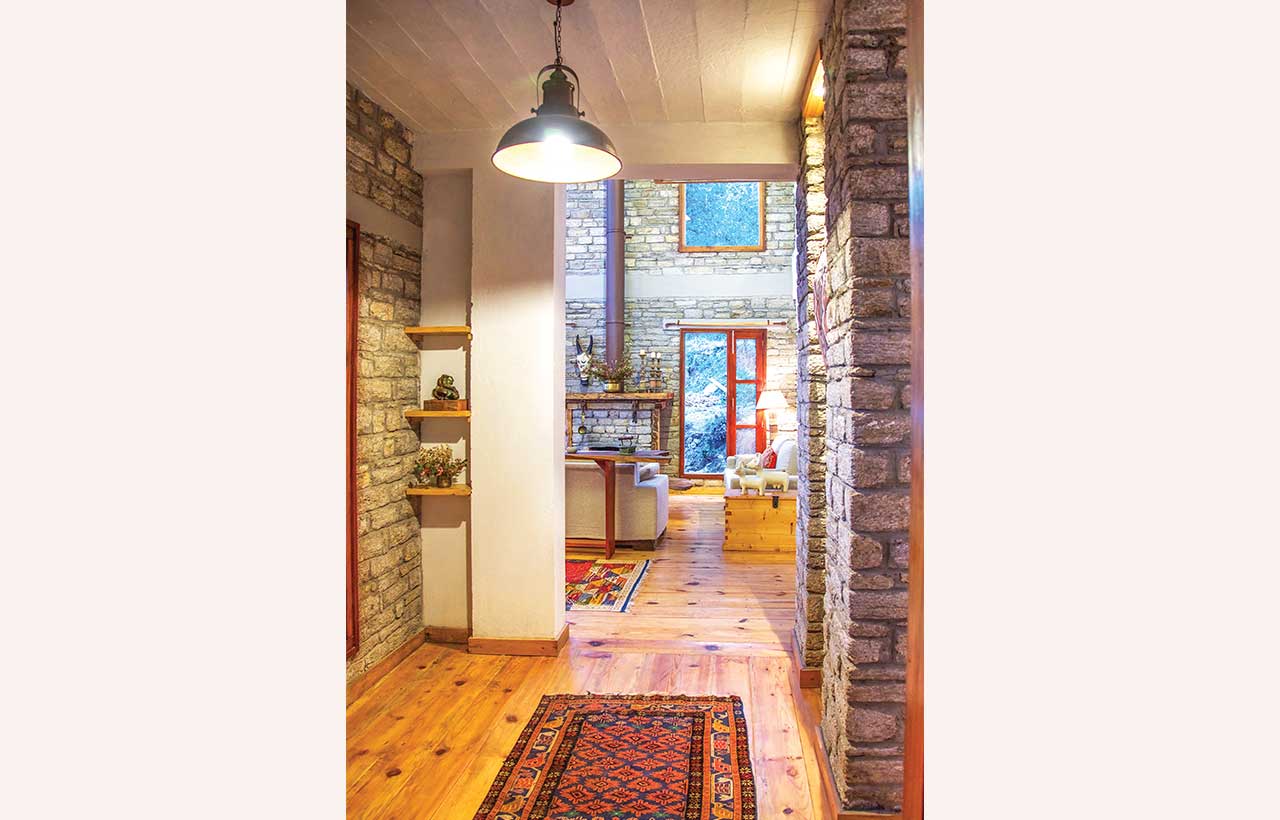 The staircase leads up to the upper level. Large windows on the north and south side of the stairwell keep it both, well-lit and warm. Each bedroom has bay windows and views of the mountains. The landing extends into a small reading area overlooking the living space below, and the mountains outside. The double-height living space ensures vertical connectivity throughout the house.
The staircase leads up to the upper level. Large windows on the north and south side of the stairwell keep it both, well-lit and warm. Each bedroom has bay windows and views of the mountains. The landing extends into a small reading area overlooking the living space below, and the mountains outside. The double-height living space ensures vertical connectivity throughout the house.
Building Language And Character
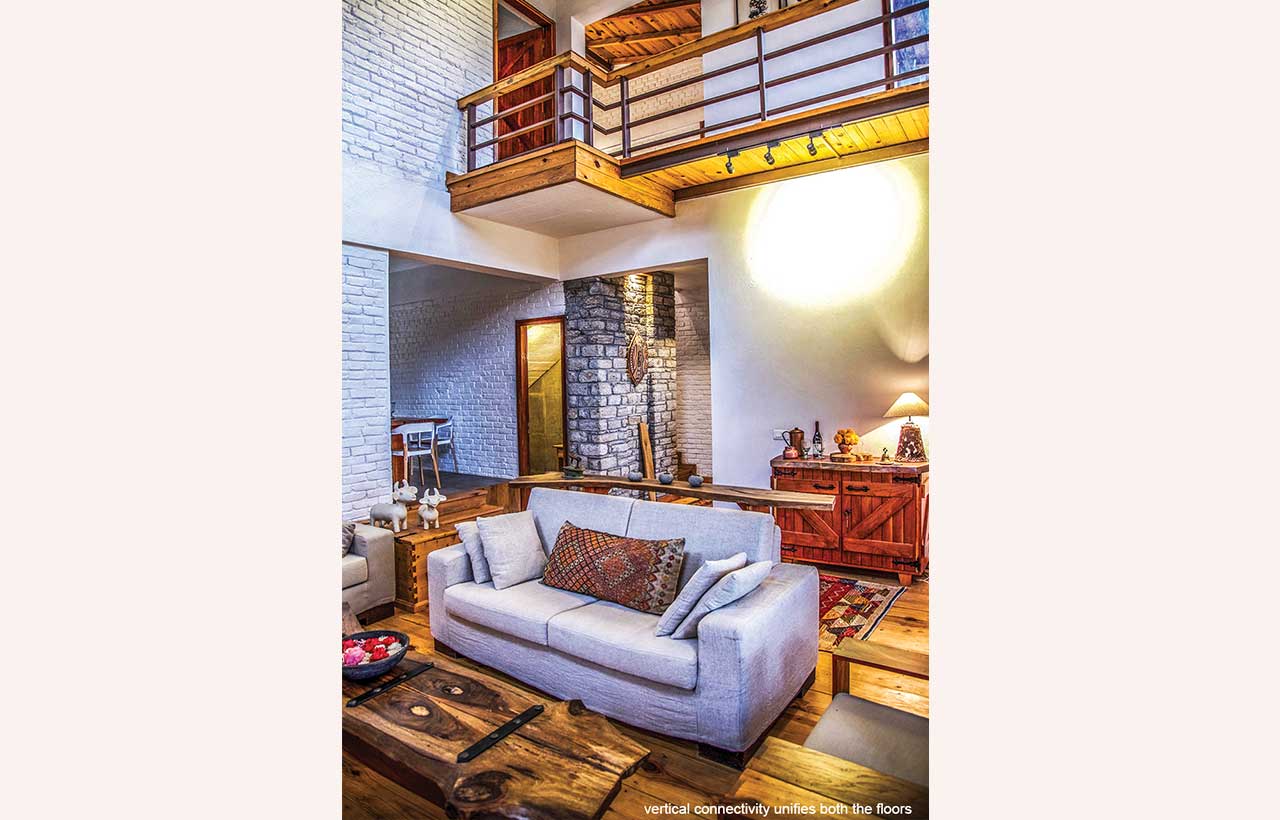 The building seems to organically grow as an extension of the natural contours of the land. Rough local stone masonry for retaining walls and steps look completely a part of the hill itself. Large rocks have been left undisturbed where possible.
The building seems to organically grow as an extension of the natural contours of the land. Rough local stone masonry for retaining walls and steps look completely a part of the hill itself. Large rocks have been left undisturbed where possible.
The exposed stone masonry is used for external as well as interior walls. White-painted exposed brickwork and concrete add to the simple rustic character of the building. The neutral tone of the tiles extends seamlessly into all the spaces. Local woods--like pine and Tun--have been used for flooring, roofing, and furniture.
Extensive use of white provides a perfect counterfoil to all the textures of stone and wood, creating interior spaces that are bright, beautifully lit and completely connected to the outside at all levels. The overall elevational character is simple and unassuming.
Specifications
Architects: Atrium Design
Chief Architect: Ar. Sumit Saxena
Built-up Area: 3200 sqft
Project Type: Individual House
Location: Sarla Rautela, Uttarakhand


