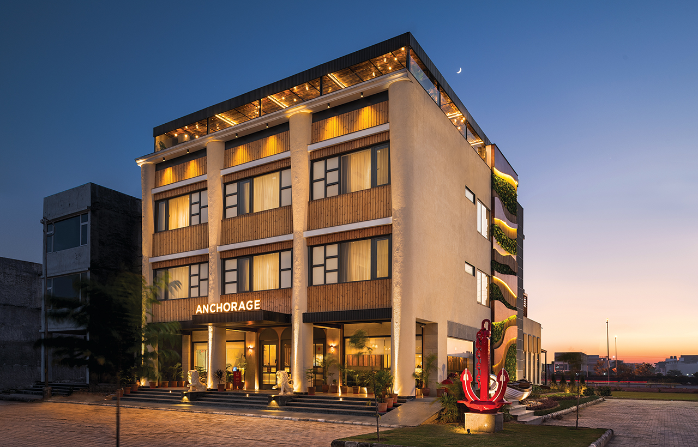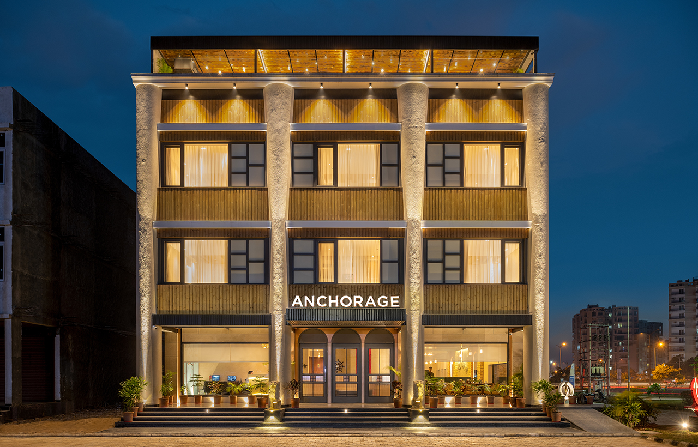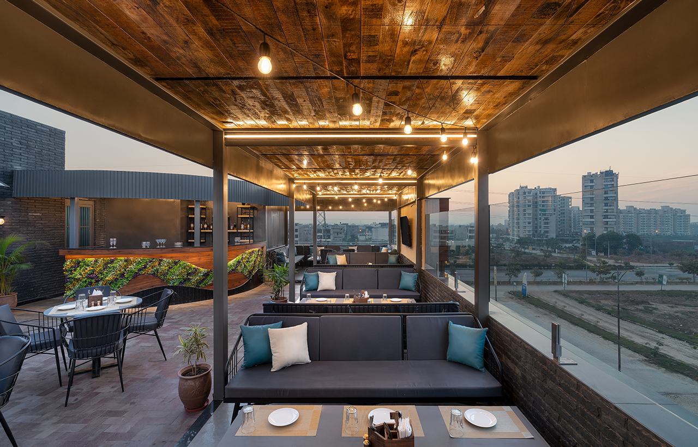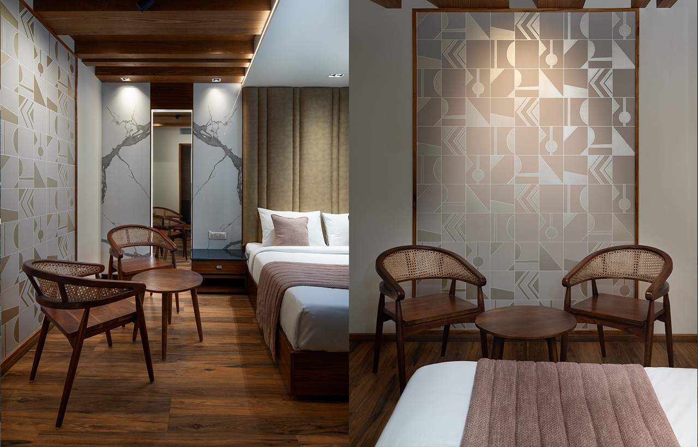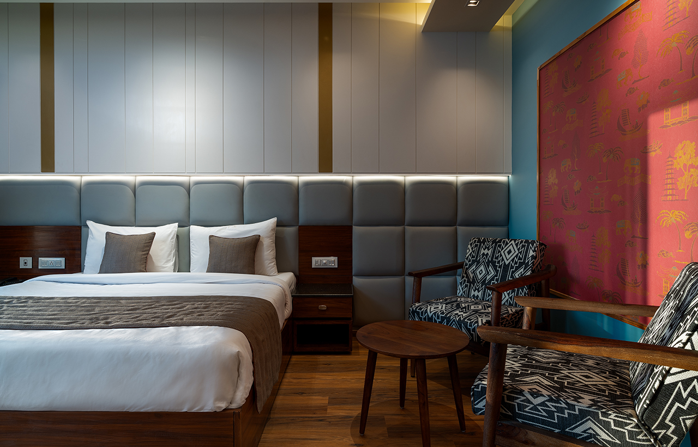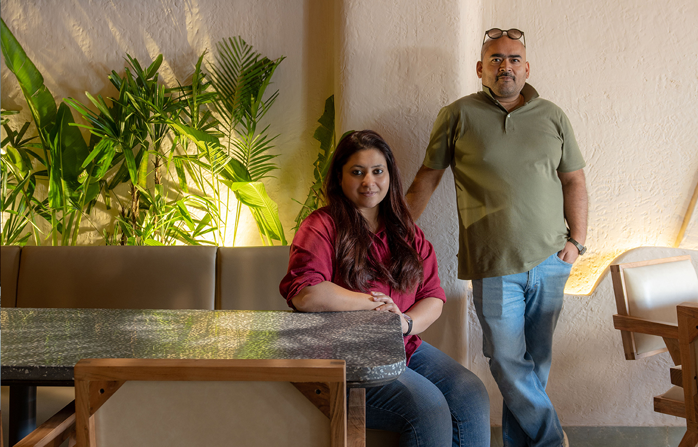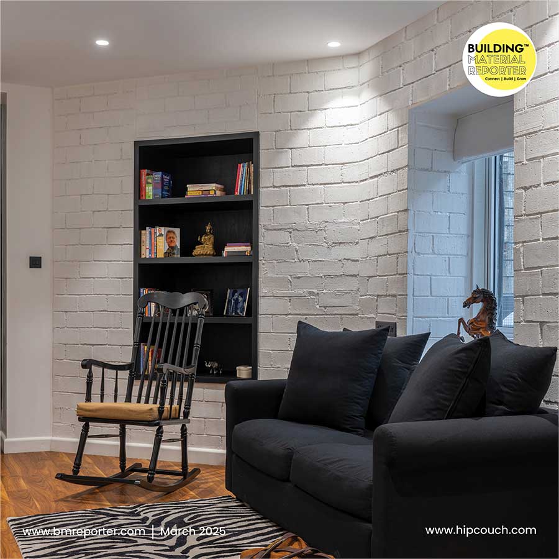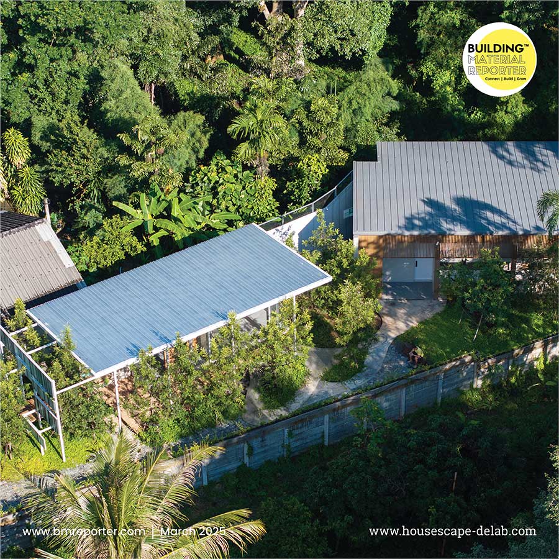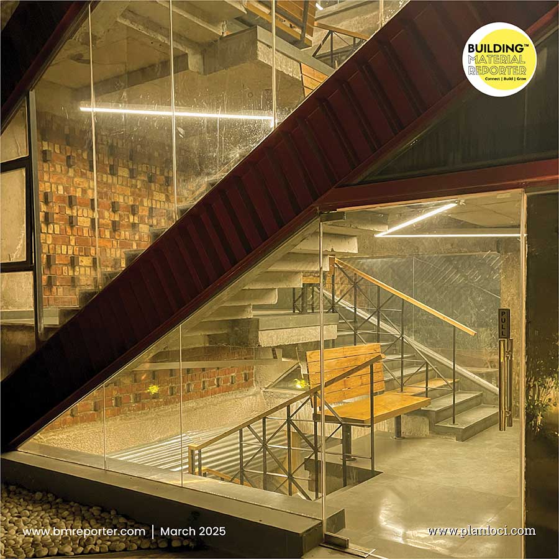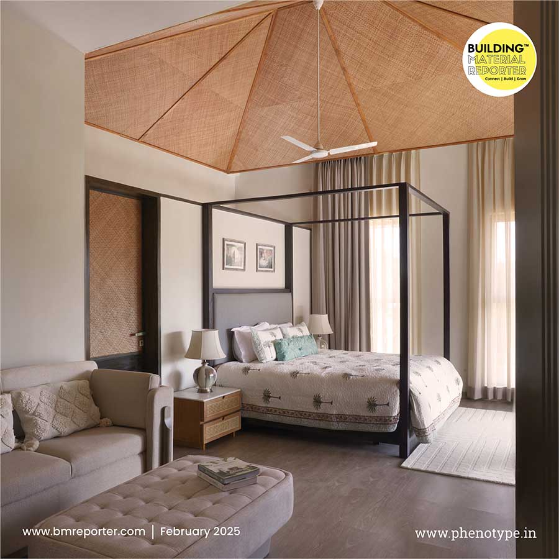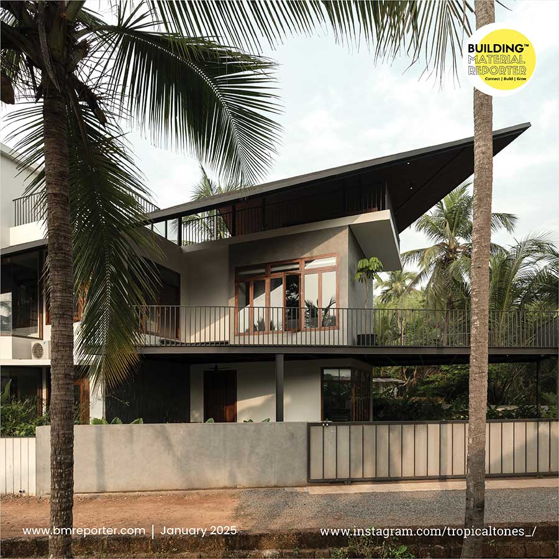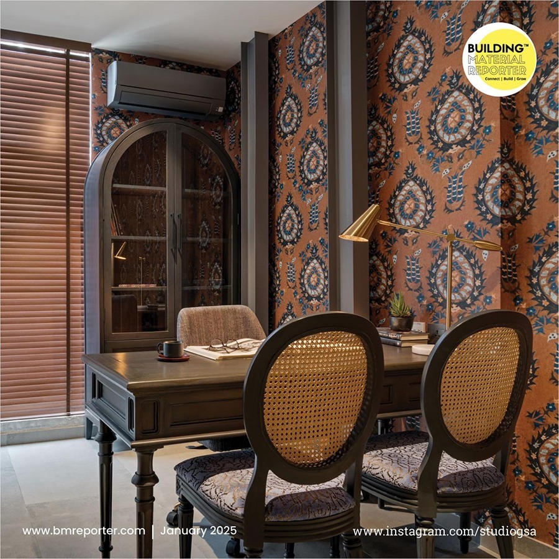The Elegance of Fluidity: Where Spaces Flow and Imagination Soars
- October 9, 2023
- By: Editorial Team
- INFLUENCERS
.jpg) The client being a captain in the merchant navy wanted the built environment and the space within it to portray his passion and profession which is seafaring. The design was made to convey a seaside setting in the typology of a bay showroom; a contemporary rendition of his classical poised sensibilities. With little room for manoeuvring and having to achieve a feeling of a ship anchored at port, so as to meet the aspirations of the client in consonance with the name Hotel Anchorage.
The client being a captain in the merchant navy wanted the built environment and the space within it to portray his passion and profession which is seafaring. The design was made to convey a seaside setting in the typology of a bay showroom; a contemporary rendition of his classical poised sensibilities. With little room for manoeuvring and having to achieve a feeling of a ship anchored at port, so as to meet the aspirations of the client in consonance with the name Hotel Anchorage.
One could stay true to the brief by achieving a unique calmness and providing visual fluidity poised in its stillness. Designing the space with a certain sense of inertia, to achieve which, the materials used and the method of application played an equally important role in defining its design language which could seamlessly fuse a rustic interior with a contemporary design sense while using an earthy palette. The defining material used either travelling in or binding a space was chosen to be textured or rustic while the application remained modern, and the design contemporary.
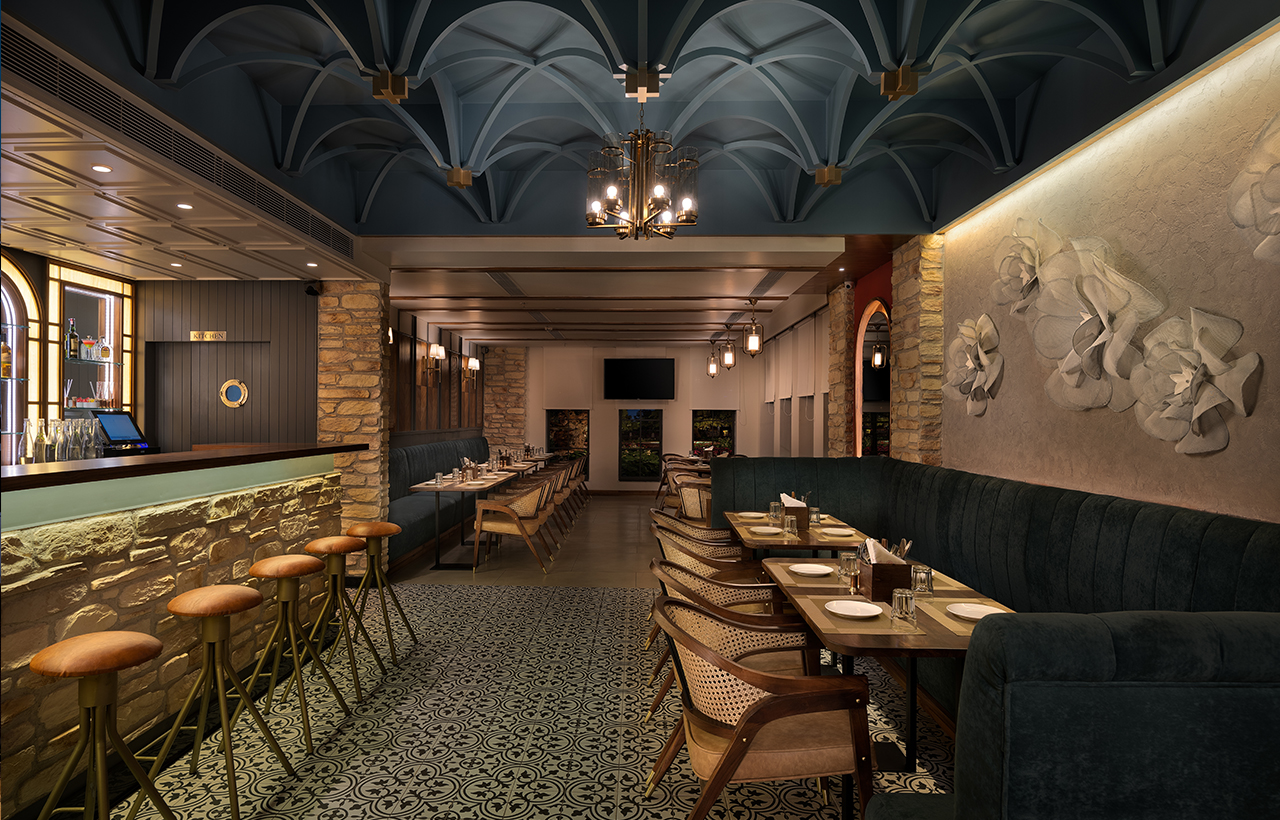 The wireframe vaulted arch ceiling in its lightness, counterbalanced by the stout stone cladding. Balancing the two, the ethnic light touch of caned furniture and panelling, layers the space with elegance and nostalgia. Thereby, setting an expectant tone to be carried forward by its planning interiors, which are as engulfing and engaging as the outer look of the building in perfect counterbalance.
The wireframe vaulted arch ceiling in its lightness, counterbalanced by the stout stone cladding. Balancing the two, the ethnic light touch of caned furniture and panelling, layers the space with elegance and nostalgia. Thereby, setting an expectant tone to be carried forward by its planning interiors, which are as engulfing and engaging as the outer look of the building in perfect counterbalance.
Aspects of Design
Responsibility: The design realises itself as a part of a much larger spatial theme/arrangement in which it is placed. It is conscious towards its users and the spatial experience it brings forth.
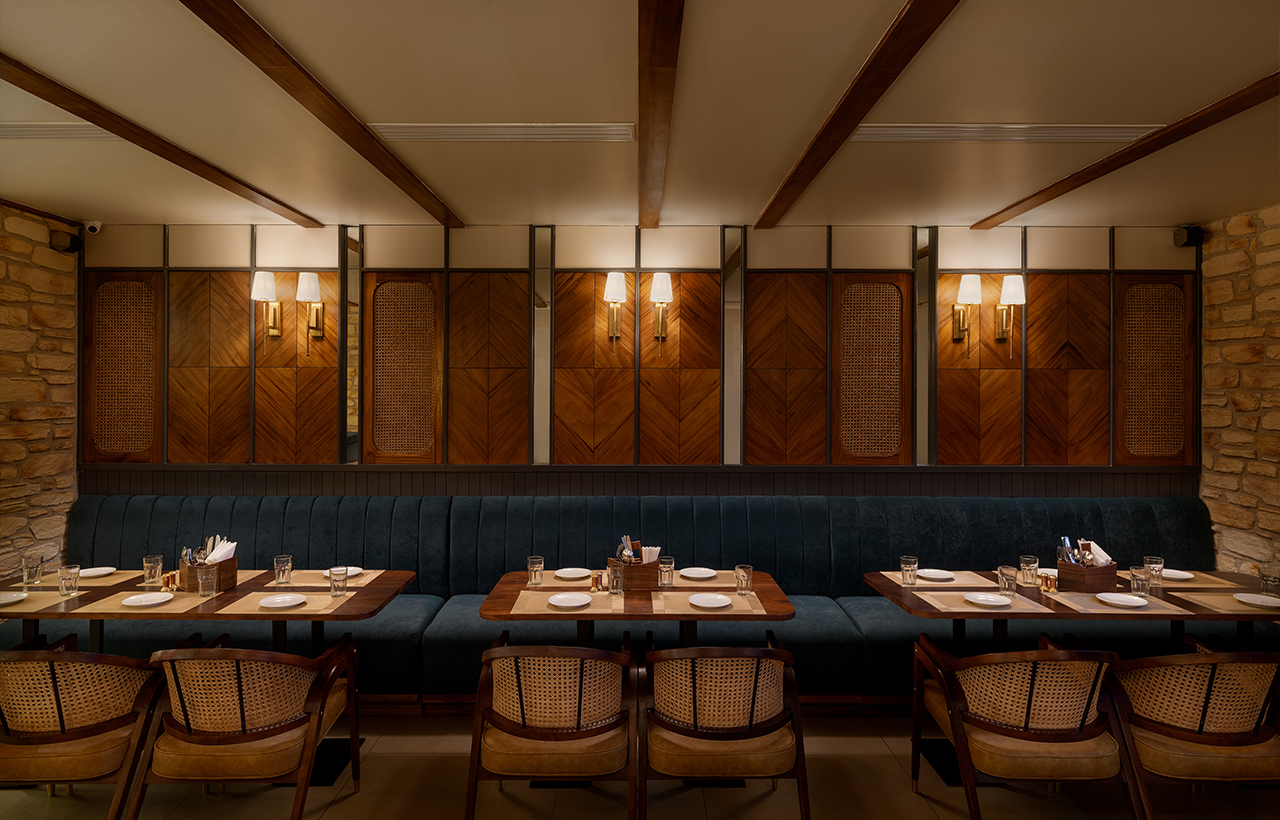
Innovation
To have the restaurant set up in linear planning and yet not be monotonous. In terms of the elements and sculptures that have been derived for the space that have cultural resonances yet the outlook and use of them have been such that they fuse the modern with the rustic providing an experience that is one of a kind accentuating the theme of dockyard restaurant burrowed in a cove overlooking a live docked boat to accentuate the design further.
Sustainability
Emphasis has been laid on the use of locally available and sourced material to reduce the carbon footprint along with the introduction of local artists and artisans to develop the furniture and the panelling that adorn the major portion of the walls encouraging onsite use of reclaimed materials.
Exploration
This design explores and treads between the fine line of contemporary and rustic striking a visual balance between the two. Not holding back while experimenting with a colour palette that blends earthy and neo-classical modern with a very themed blue filling the ceiling like a starry night.
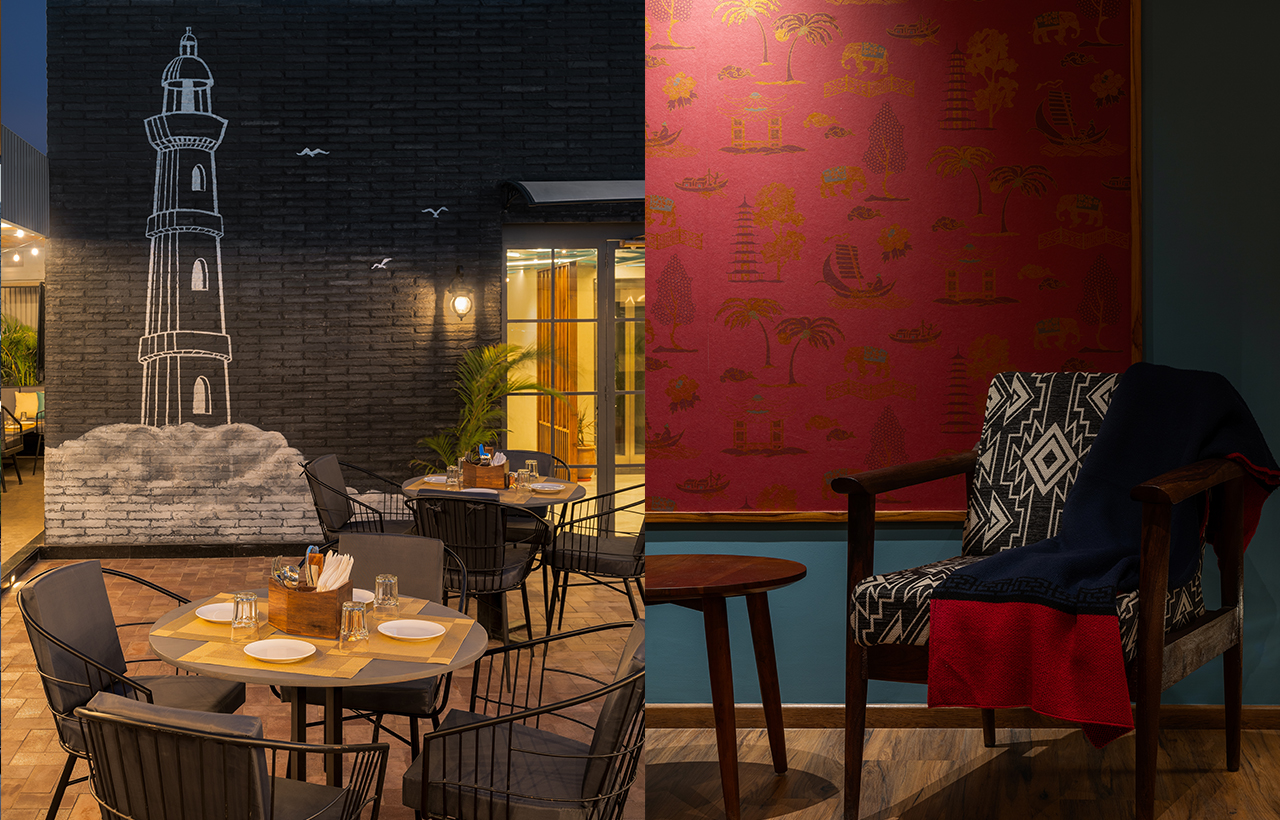
About The Firm
Instilled with the vigour of modernist influences of light, art, proportions & cultural influences interwoven into the designed fibre; being artists at the core, in their practice Dhruv Sarveshwar Lal & Associates have learnt from architecture which moulds, adapts and amalgamates itself into the surroundings for where it is conceived; forming the fundamentals of the firm. Pursuing the belief that "Architecture is space’s translation into an experienceable entity interacting and harmonising with its user’s emotions. Ideologues yet not bound by ‘isms’ with a build-to-suit approach, a balanced yet contemporary play of material, judicious use of technology and a design sense that retains a part of the old yet expands on the new, aiming always to reinvent, transform and enliven every space into an environment that responds to its occupants like a living organism with innovative designs & details is what is the definition of our working style.
Stay updated with the latest trends and developments in architecture, design, home decor, construction technology, and building materials through Building Material Reporter.
Specifications
Project: Hotel Anchorage – A Boutique Hotel
Location: Punjab, India
Built-up Area: 13,000 sqft
Material: Stout Stone Cladding, Caned Furniture
Lead Designer: Ar. Sheetal Sharma & Ar. Dhruv Sarveshwar Lal
Firm Name: Dhruv Sarveshwar Lal & Associates
Photo Credits: Latent Image–Jagjit Singh


