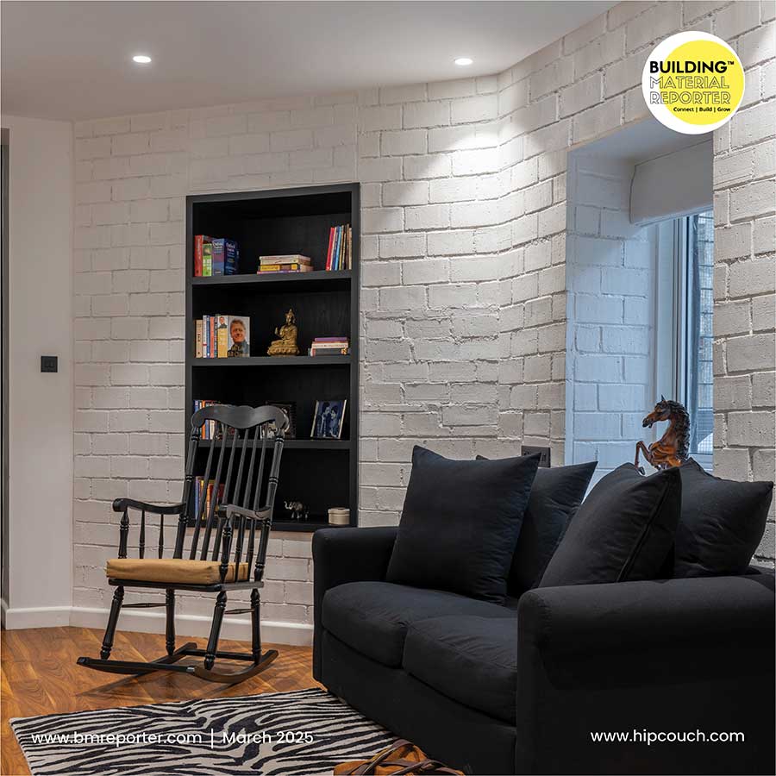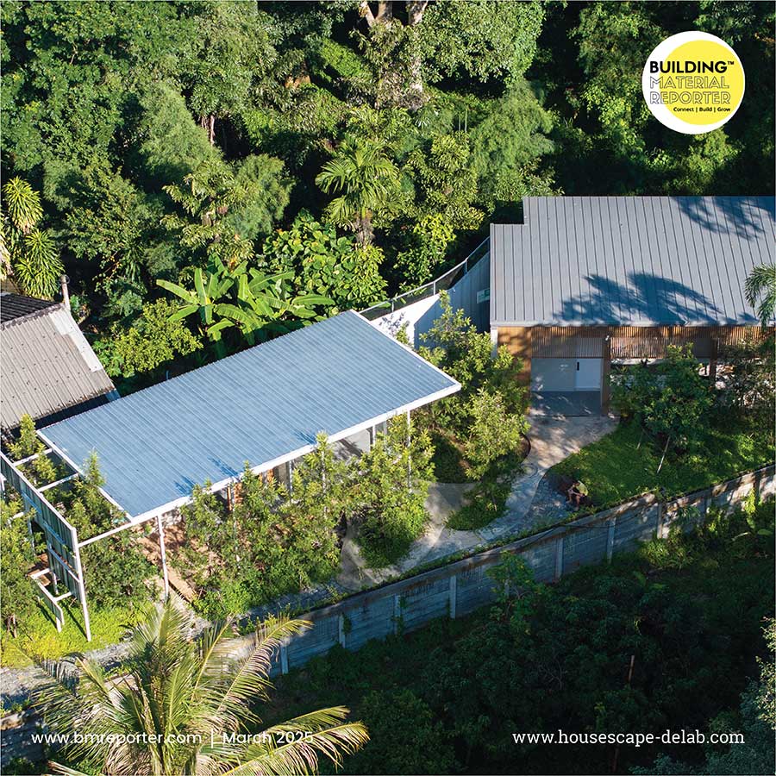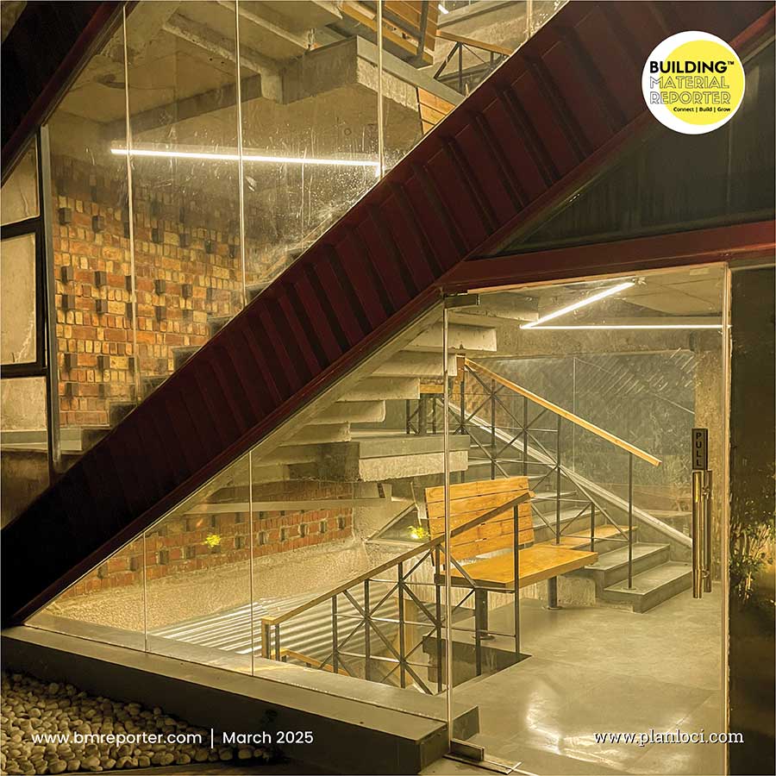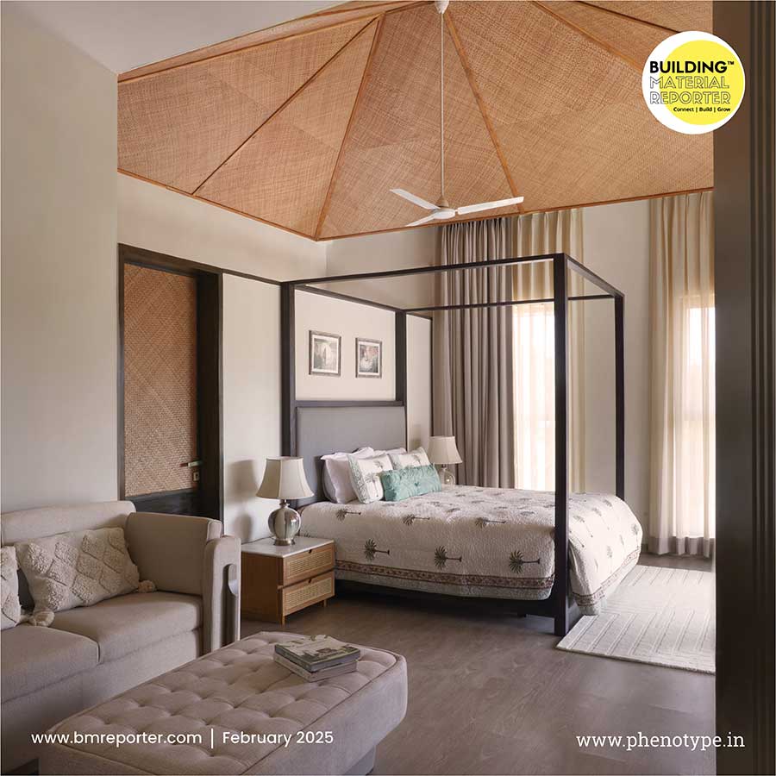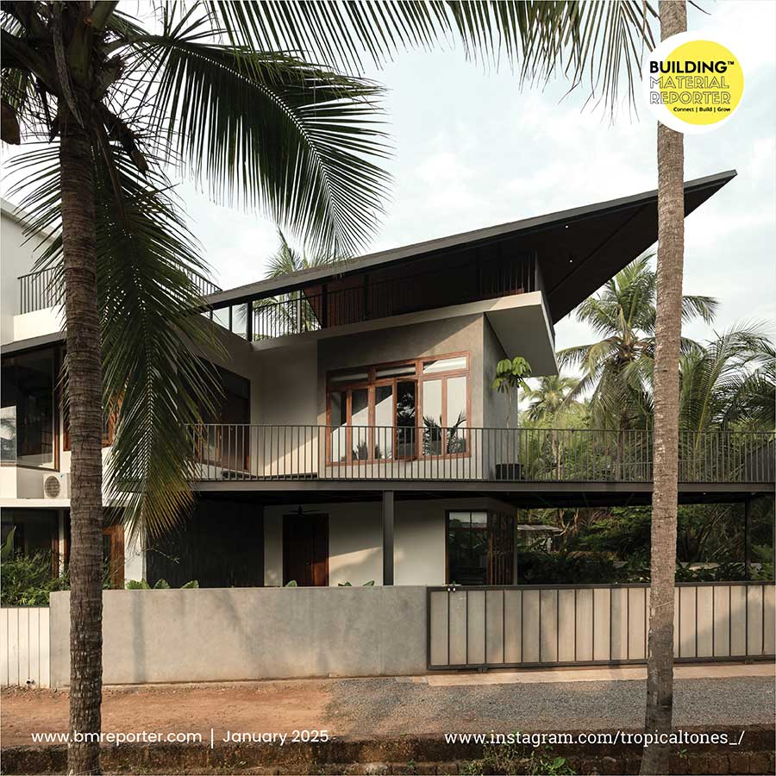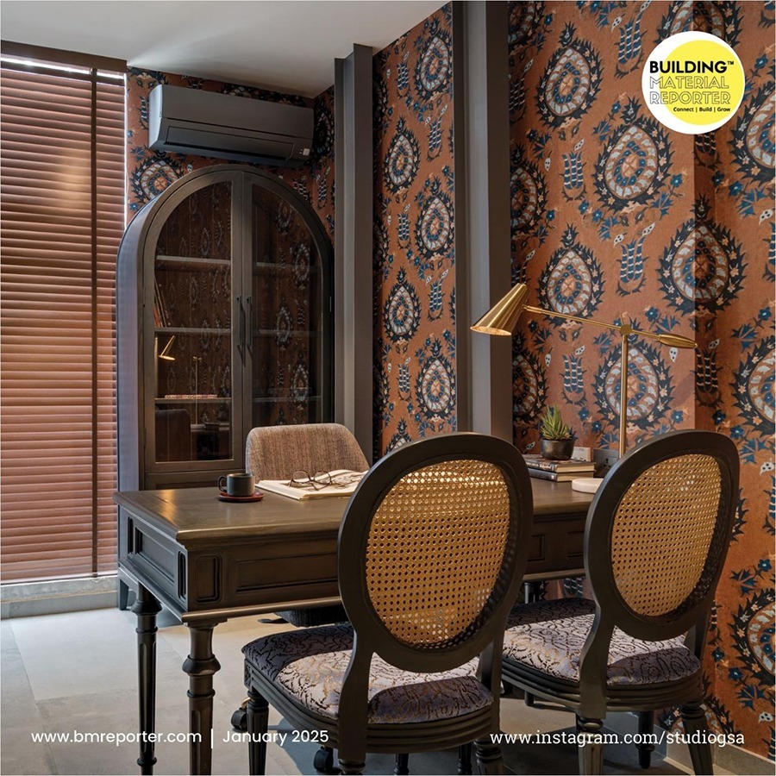The House of Courts: Within The Grid
- May 2, 2024
- By: Editorial Team
- INFLUENCERS
Located in a leafy neighbourhood, ‘The House of Courts - Within the Grid’ sits on a slightly elevated plot accessed by a silent road. Designed for a doctor couple and their 4 children, based in Sharjah, this house was meant as a place for relaxation, rejuvenation and bonding during their frequent visits to Kerala.
The sprawling house and its many rooms were designed to accommodate and entertain the family and several relatives and friends who may join them during such occasions. Eventually, as this house was meant to become their permanent home, it was designed as more than just a holiday home.
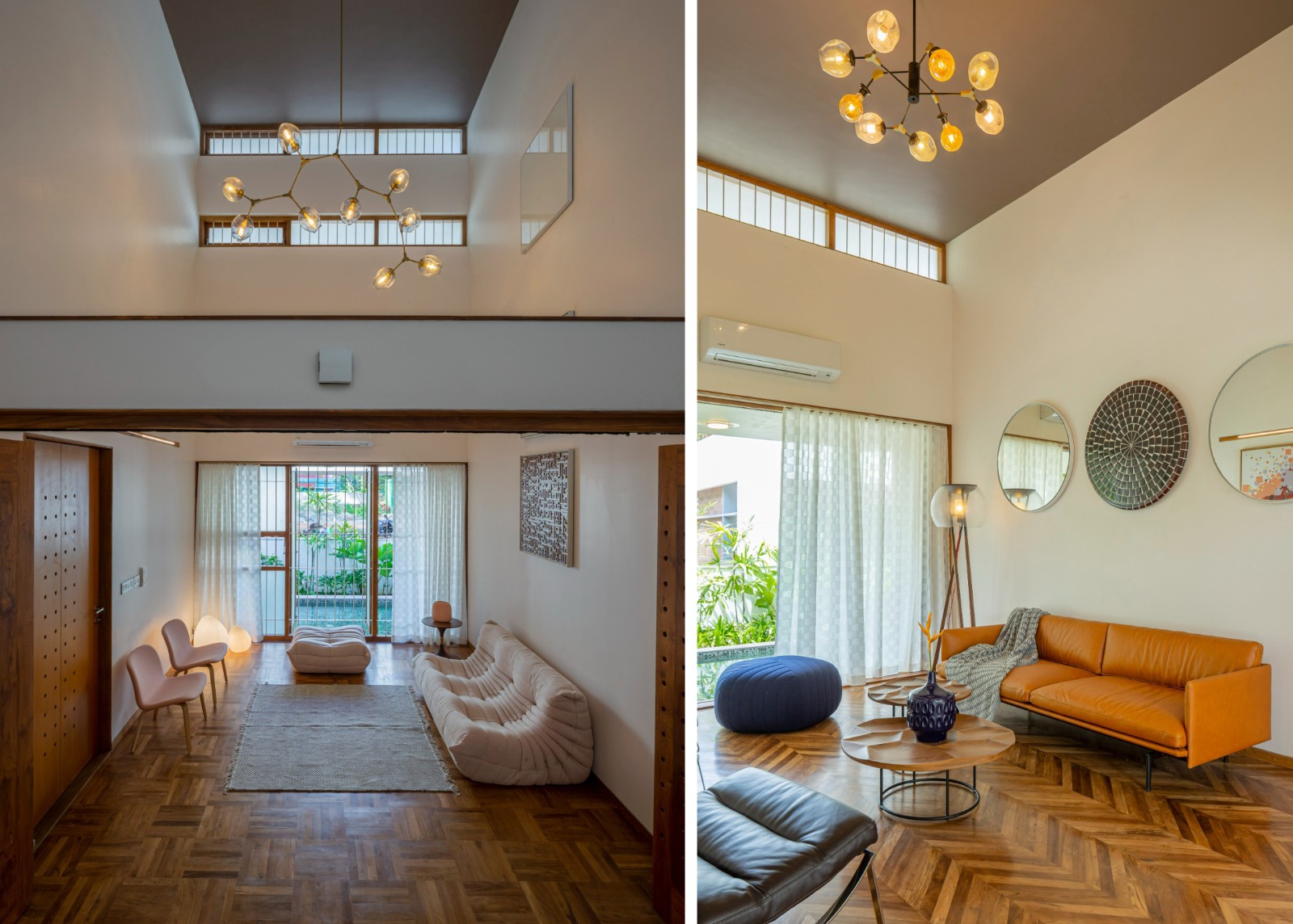
The house is composed of 2 distinct parallel bays connected in between. Each of these bays consists of a set of defined functional areas and a linear circulation spine that dissolves into the parent room wherever possible. A mix of primary and secondary functions, with its two different room widths, creates a visible repetitive spatial pattern throughout the house.
This project was an exercise in exploiting the spatial possibilities offered by the surprisingly flexible modular grid. Juxtaposing the rigorous but serene geometry of the house with the incoherent landscape of its site, a distinct spatial language evolved to become a subtle stage for contemplative daily activities.
One enters the house through a shaded sit-out area, trapped in an external courtyard, which connects itself to the formal sit-out to the left and the office space to the right.
The single-storied bay on the eastern side of the site, composed of undulating volumes, houses the public and semiprivate zone, such as the visitor’s lounge, formal living, common prayer area, dining, powder rooms, etc. towards the front and more private zone, like the kitchen, work area, kitchen court, utility, etc. towards the back.
The double-storied volume on the western side of the site houses the six bedrooms along with their attached toilets and compact office space with a patio overlooking a shallow pool. This bay extends towards the north to house an open and a closed car porch, both accessible from the paved front yard.
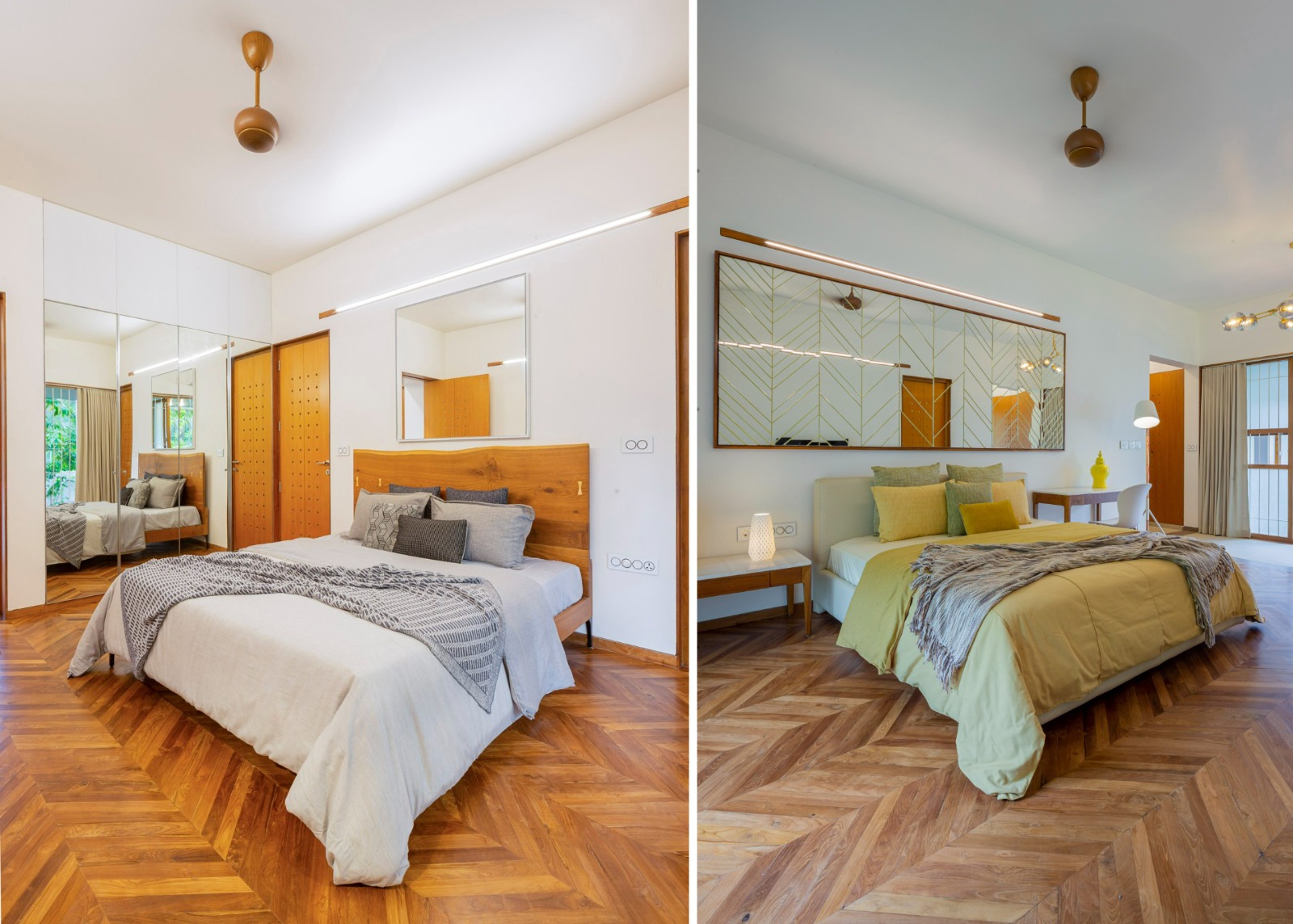
The two main bays were detached from each other to offer the bedroom block its much-needed privacy. However, connecting these two bays, while strictly adhering to the grid configuration of the house, is a family/ space each on either of the floors.
The staircase was positioned in this zone to make the circulation far more efficient. This central space, while creating access between the main bays, becomes a casual lounging area encouraging communication between the family members.
Two large courtyards are trapped between the parallel bays to enhance the ventilation and circulation in the project. The entry court towards the north acts as an extension of the sit-out. The larger court towards the south, an extension of the ground floor family space and the dining, with a dining patio and a swimming pool becomes the much-needed spill-out space.
The dense vegetation outside these courtyards contrasts with the sparse regimented landscape, placed within the grids of the house, to create an enjoyable medley.
The strategically laid out plan while providing privacy to the family members also facilitates thorough cross-ventilation by channelling the seasonal shift of the predominant wind through its spaces under its orientation.
This keeps the rooms as airy as possible, maintaining the internal temperatures at a possible low. The undulating volumes along with the several cantilevered slabs shade each other in the shifting tropical sun.
These floating roofs also help efficiently collect rainwater, which runs through a series of custom-designed stainless steel rainwater drain pipes, populated across the project, to the designated water collection chamber.
A series of solar panels positioned on these large roofs help produce the necessary power for the house to be self-sufficient and keep the house off the grid.
.png) Stay updated on the latest news and insights in home decor, design, architecture, and construction materials with Building Material Reporter.
Stay updated on the latest news and insights in home decor, design, architecture, and construction materials with Building Material Reporter.


