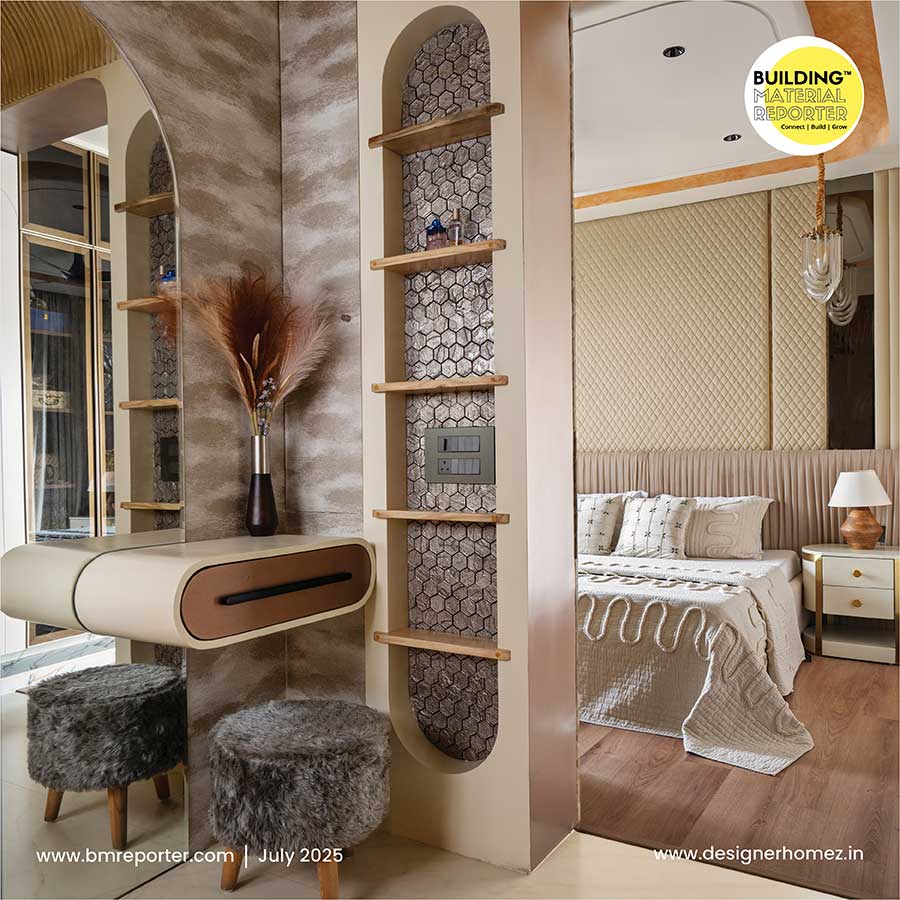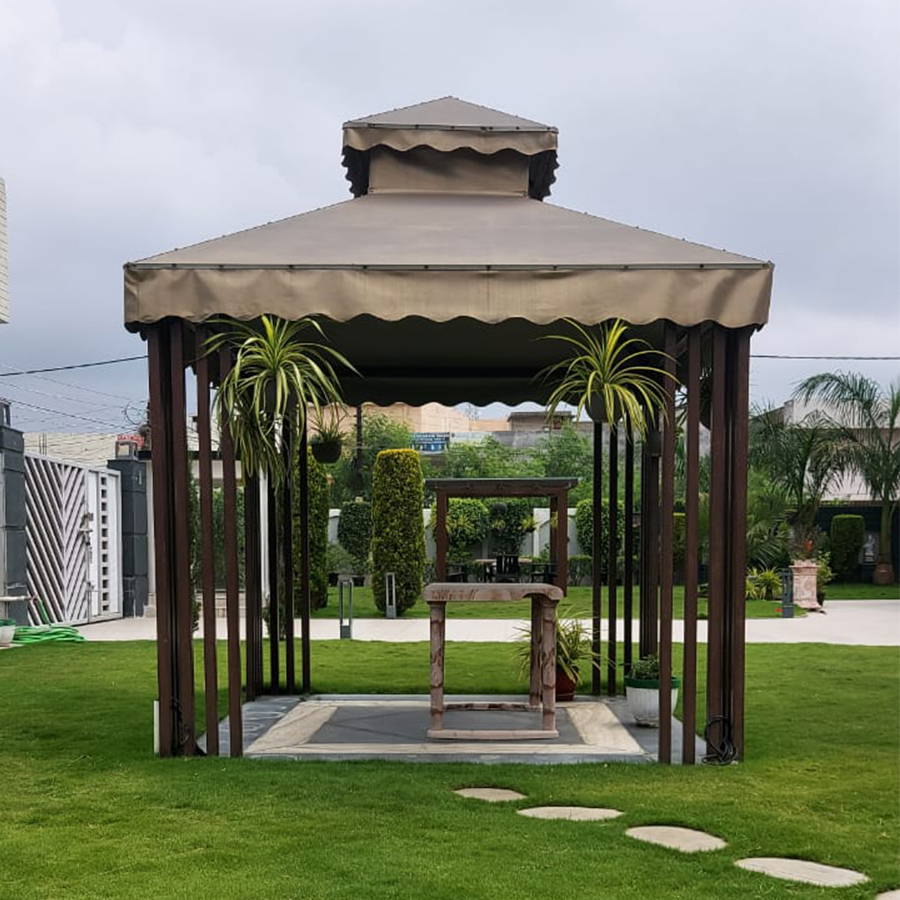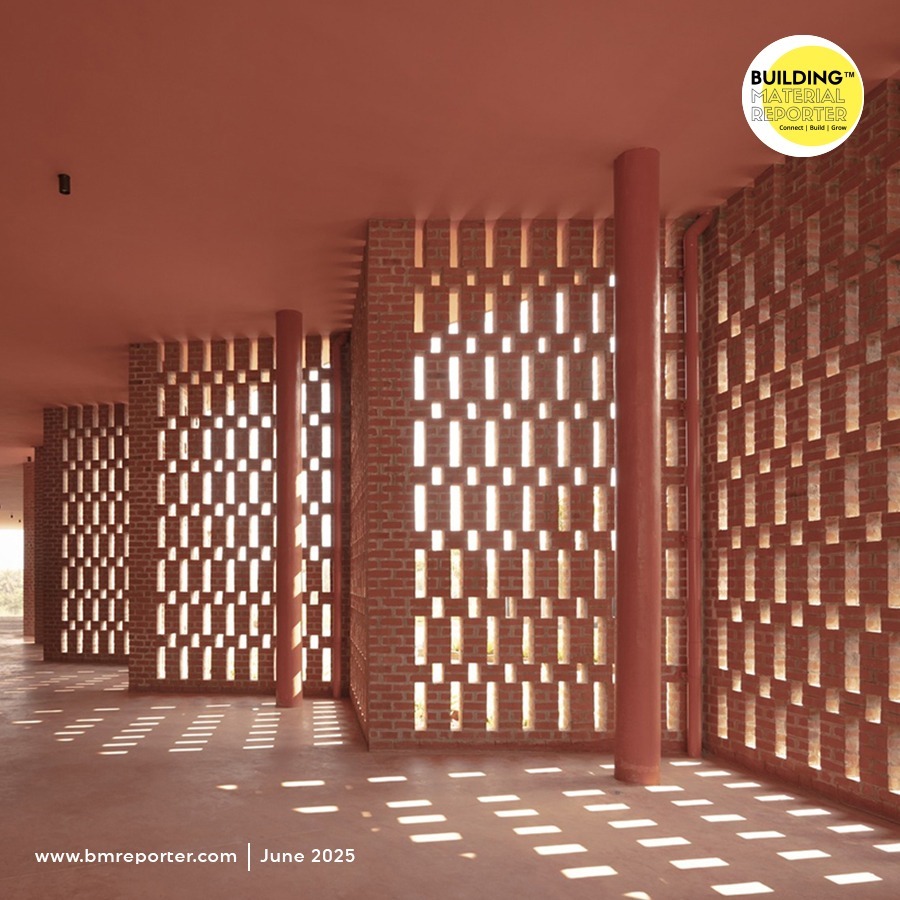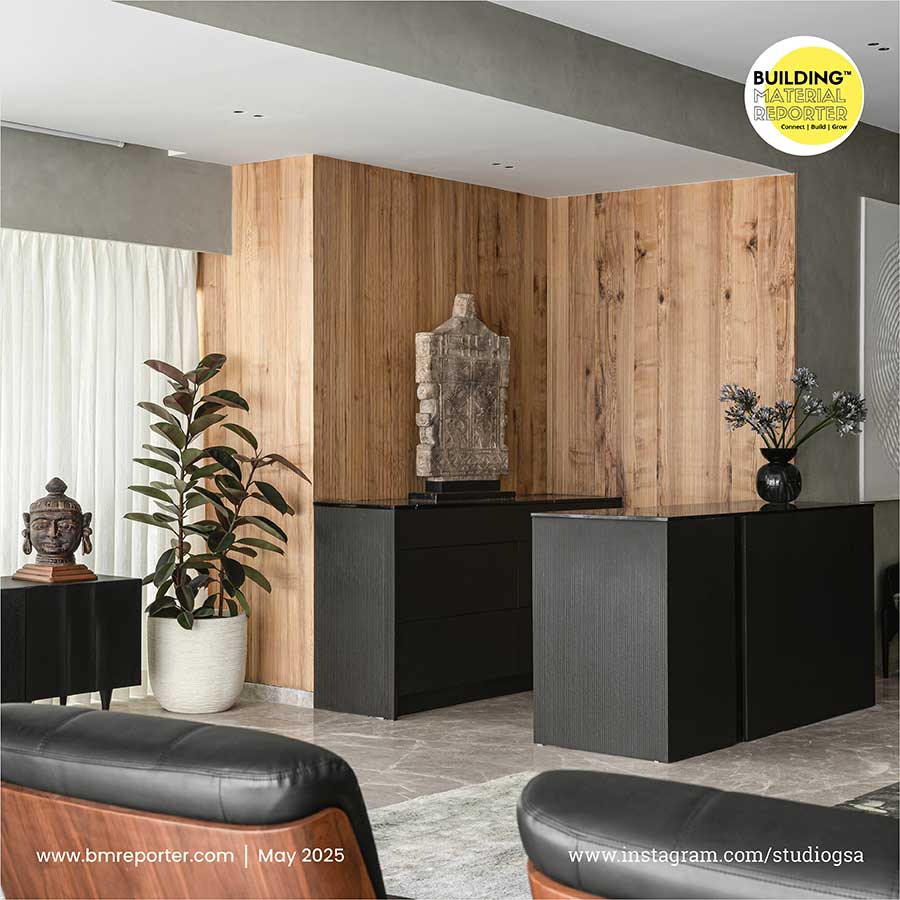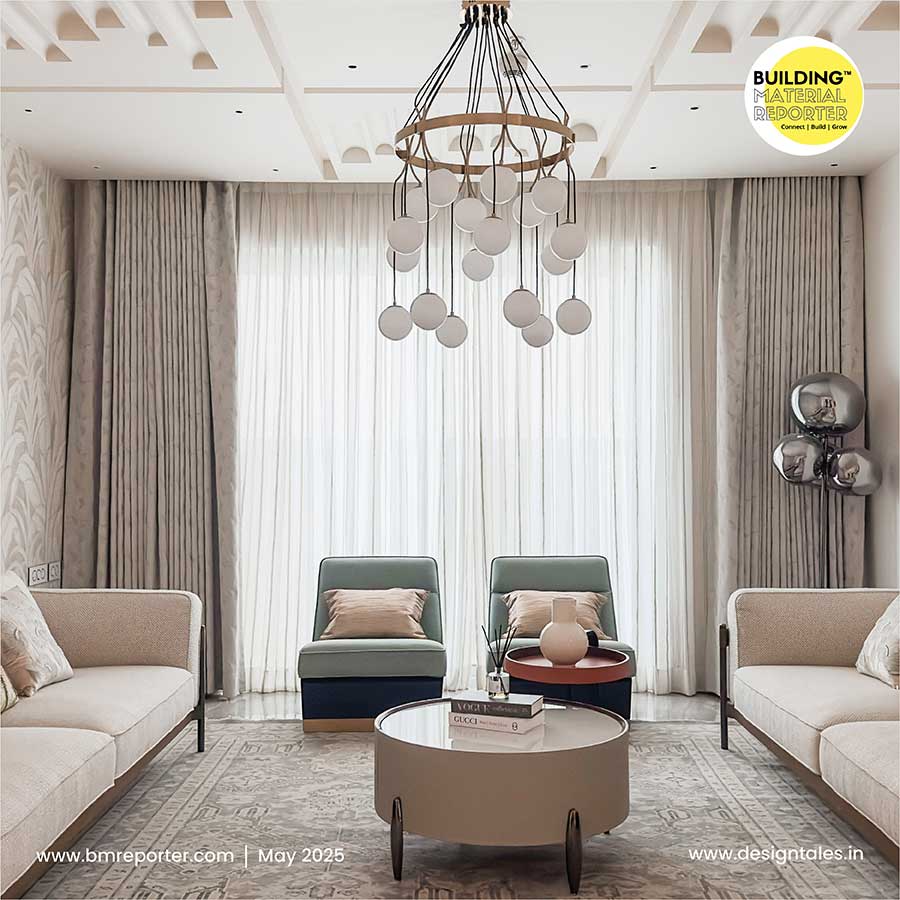Verdant Villa: Abode That Satiates The Glory of Greens
- October 16, 2024
- By: Yukti Kasera
- INFLUENCERS
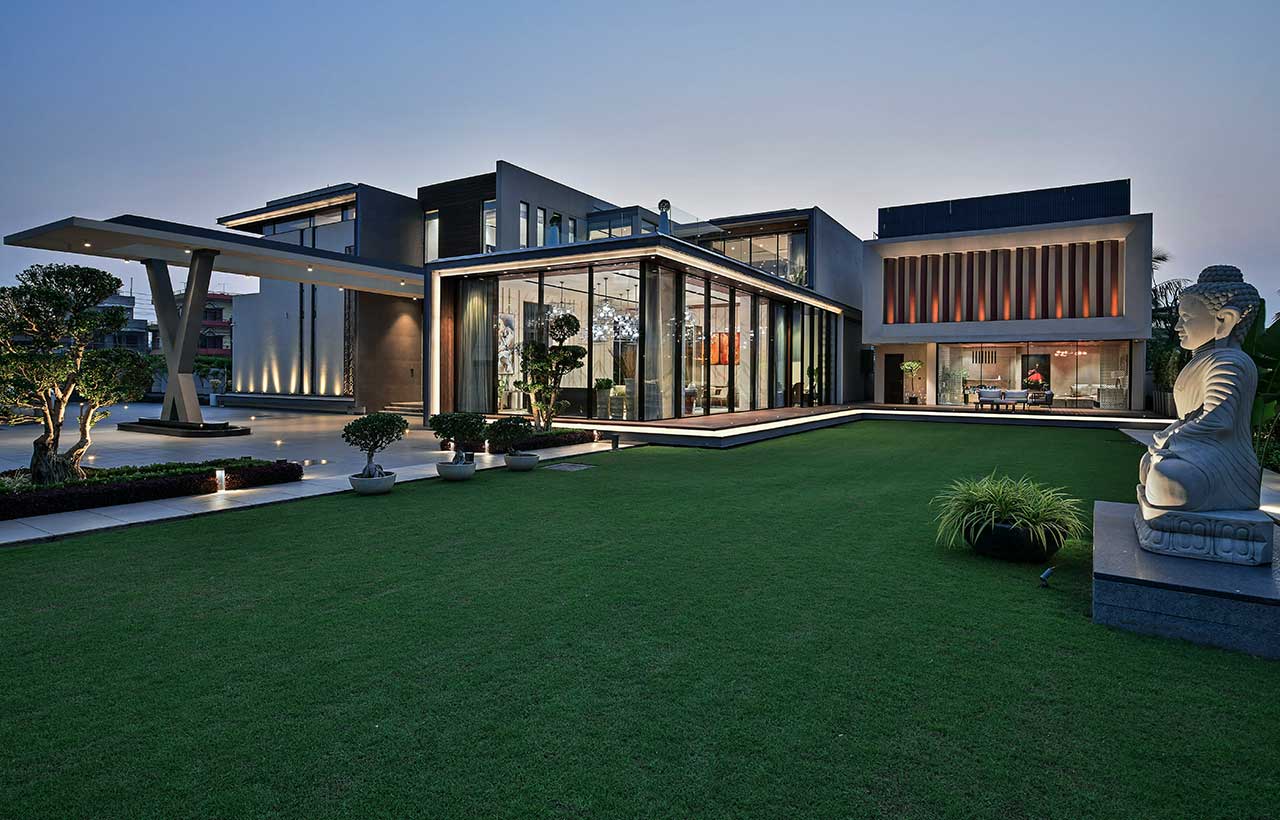 A perfect modern interlock of greens and grays, Verdant Villa is a visual retreat. Designed by 42mm Architecture, a firm led by Ar. Priyanka Khanna and Ar. Rudraksh Charan, this abode is located in the heart of Nepal. Conceptually designed to create a visual interplay of mod design and green belts, the appearance is extremely nonconformist. The grays in the curations are the voids in the green envelope created by the built mass. Building Material Reporter reveals some interesting insights about the villa in this amazing article.
A perfect modern interlock of greens and grays, Verdant Villa is a visual retreat. Designed by 42mm Architecture, a firm led by Ar. Priyanka Khanna and Ar. Rudraksh Charan, this abode is located in the heart of Nepal. Conceptually designed to create a visual interplay of mod design and green belts, the appearance is extremely nonconformist. The grays in the curations are the voids in the green envelope created by the built mass. Building Material Reporter reveals some interesting insights about the villa in this amazing article.
Concept Behind The Beauty
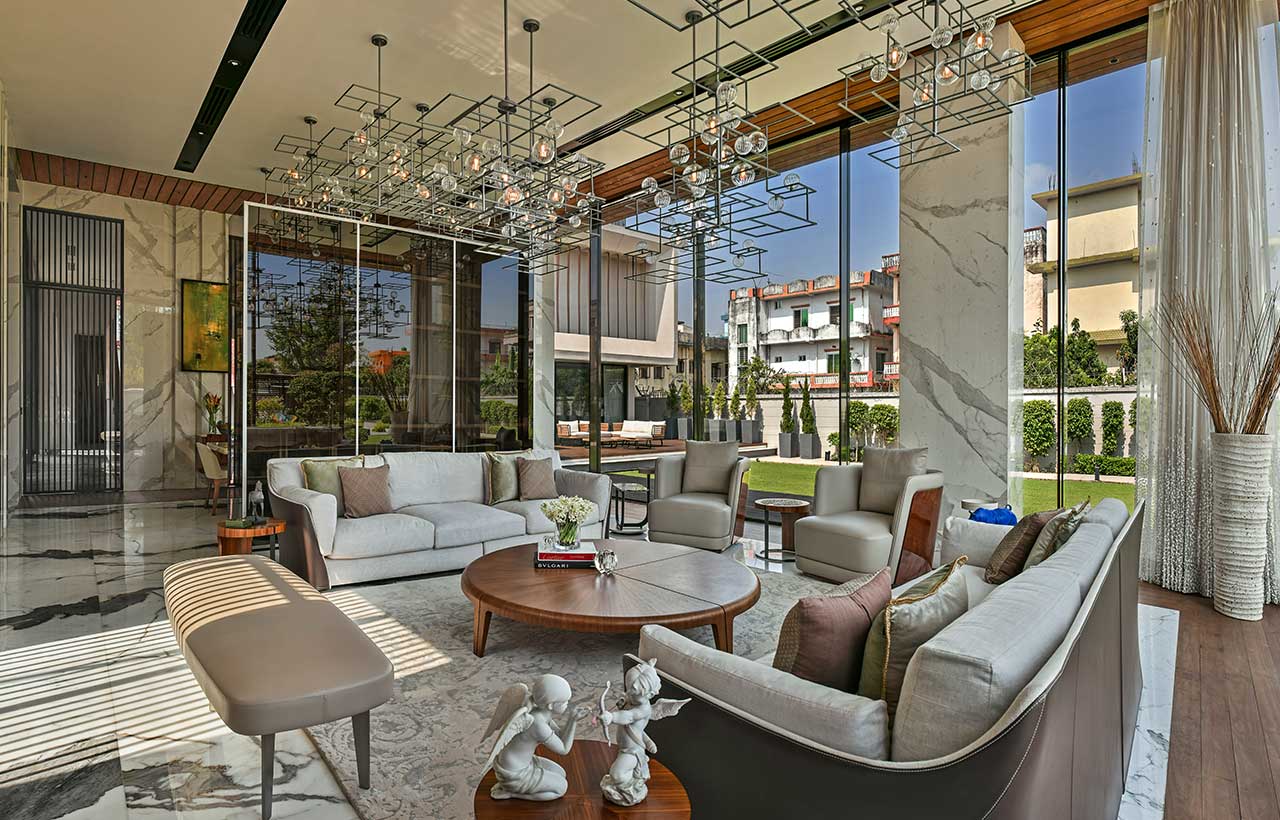 The house is carefully planned to unite each space with green buffers. A layered convergence of volume that expresses itself distinctly in its spatial planning, this farmhouse welcomes the beautiful landscape and embraces the scenic beauty.
The house is carefully planned to unite each space with green buffers. A layered convergence of volume that expresses itself distinctly in its spatial planning, this farmhouse welcomes the beautiful landscape and embraces the scenic beauty.
A beautiful blend of materials like metal, glass, and wood highlights the interior design. The sliced geometry of the design and its intersection with the green buffers find its rationale in the spatial syntax of the house. Each of the areas is segregated with greens that have a unique characteristic of its own. There’s the public zone- a see-through block of glass as an expression of welcome, the semi-public area- carefully eclipsed in parts with greenery flowing into it from the expansive private lawns of the home which is slowly giving way to the intimacy of the inner sanctum-the private part of the house.
The house is oriented east-west and each segment is designed to embrace the east and west sun entering it. It ensures ample light in every corner of the house while filtering the heat out through the green buffers.
Colour & Material Palette
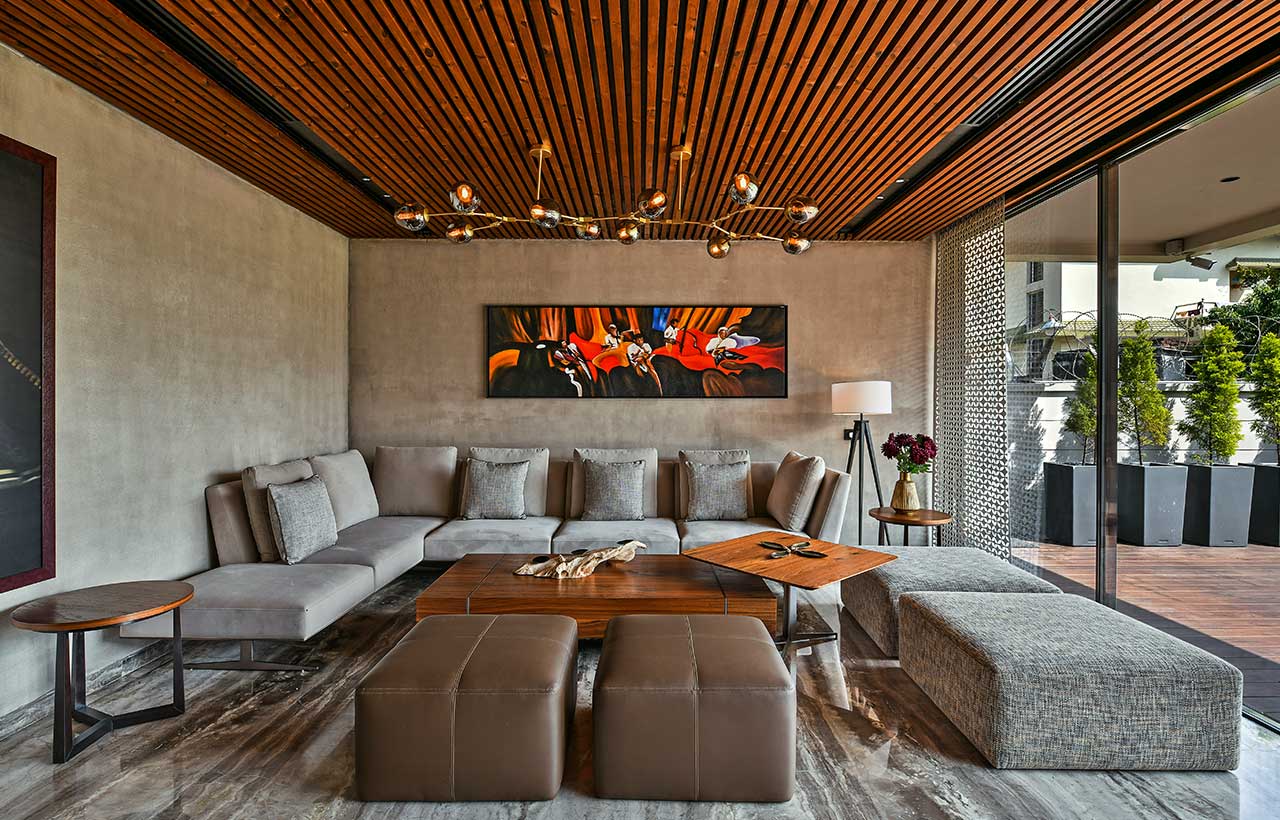 Verdant Villa is meticulously designed, keeping in mind the materials and hues. The spaces are sculpted with modern sensibilities, reflecting steel, glass, and concrete as the major materials. Dipped in the minimalistic style, the surfaces are raw and pure, accessorized with a layer of art. The external finishes of the house are represented in the internal finishes. Materials used are mostly exposed like concrete, leather, untreated wood, stone, and metal. The amalgamation of these materials is truly a bliss in any space. Each ingredient of the house is tailored to form a part of a larger story that is the reflection of the aspirations, interests, and lifestyles of its inhabitants. Styling is yet another aspect to be loved. The house is styled to perpetuate an unpolished raw look and is minimalistic in its approach. It is a unique conglomeration of tits and bits that get revitalized through its engagement with nature.
Verdant Villa is meticulously designed, keeping in mind the materials and hues. The spaces are sculpted with modern sensibilities, reflecting steel, glass, and concrete as the major materials. Dipped in the minimalistic style, the surfaces are raw and pure, accessorized with a layer of art. The external finishes of the house are represented in the internal finishes. Materials used are mostly exposed like concrete, leather, untreated wood, stone, and metal. The amalgamation of these materials is truly a bliss in any space. Each ingredient of the house is tailored to form a part of a larger story that is the reflection of the aspirations, interests, and lifestyles of its inhabitants. Styling is yet another aspect to be loved. The house is styled to perpetuate an unpolished raw look and is minimalistic in its approach. It is a unique conglomeration of tits and bits that get revitalized through its engagement with nature.
The interaction between different volumes of the house is refreshing and evergreen for the inhabitants of the house. The green buffers in between serves two purposes- one it defines the privacy of the house, second it creates intersections and alignments that make the house a masterpiece. The volume collides, intersects, and stays parallel to the green vertebra of the house. This spatial experience is the signature style.
Sustainable Features
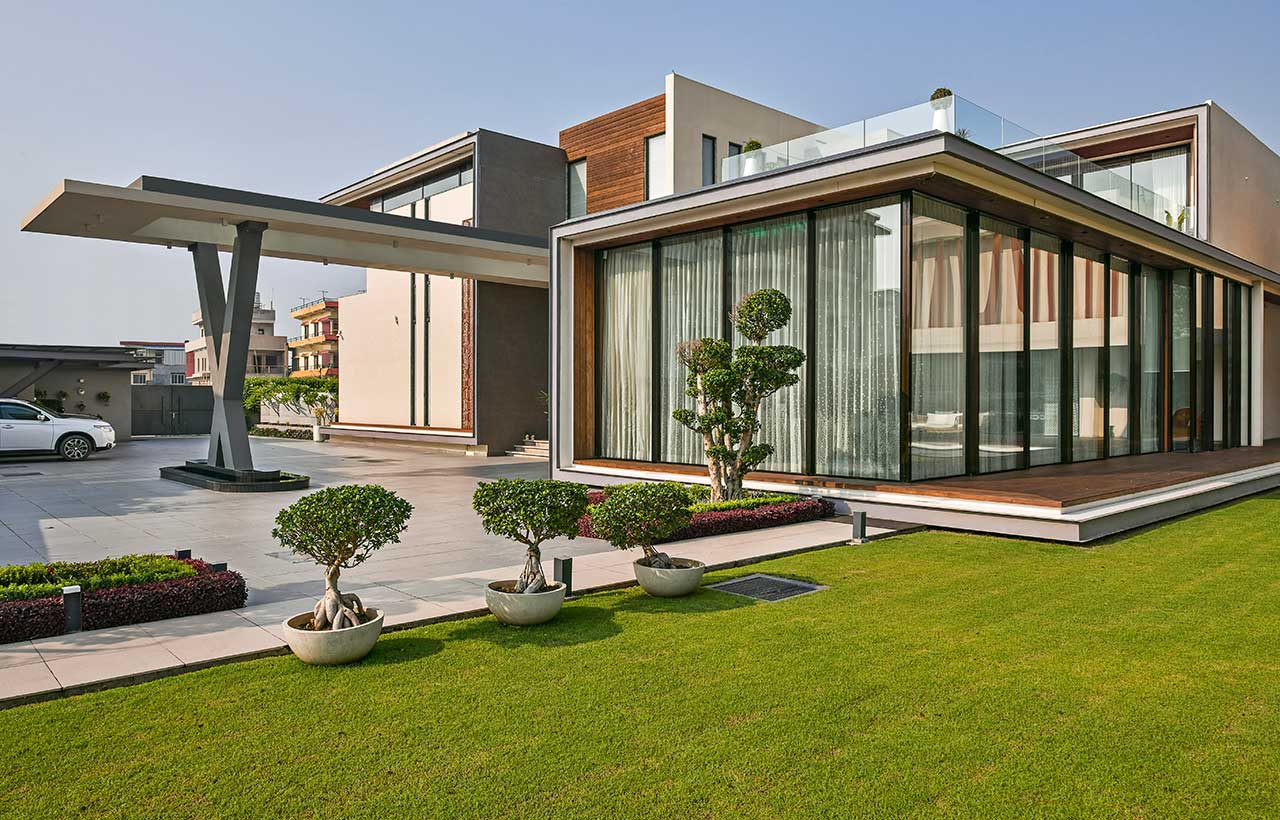 Enveloped with a green blanket, the construction landscape of the house looks flamboyantly beautiful. The drawing room & lounge barely has solid walls as it embraces the front lawn with corner glass windows. The staircase and the mandir adorn a beautiful glass roof that flushes light and features vegetation. While the living room feels like the space in transition, the heart of the house is where all the spaces converge. It is translucent with screens and double heights. It opens from both front and back to the green lawns of the house. Visually from any point in the house, one can cherish the layer of greens embarked upon. This embarks upon the sustainability and green design ideologies.
Enveloped with a green blanket, the construction landscape of the house looks flamboyantly beautiful. The drawing room & lounge barely has solid walls as it embraces the front lawn with corner glass windows. The staircase and the mandir adorn a beautiful glass roof that flushes light and features vegetation. While the living room feels like the space in transition, the heart of the house is where all the spaces converge. It is translucent with screens and double heights. It opens from both front and back to the green lawns of the house. Visually from any point in the house, one can cherish the layer of greens embarked upon. This embarks upon the sustainability and green design ideologies.
Walkthrough of the House
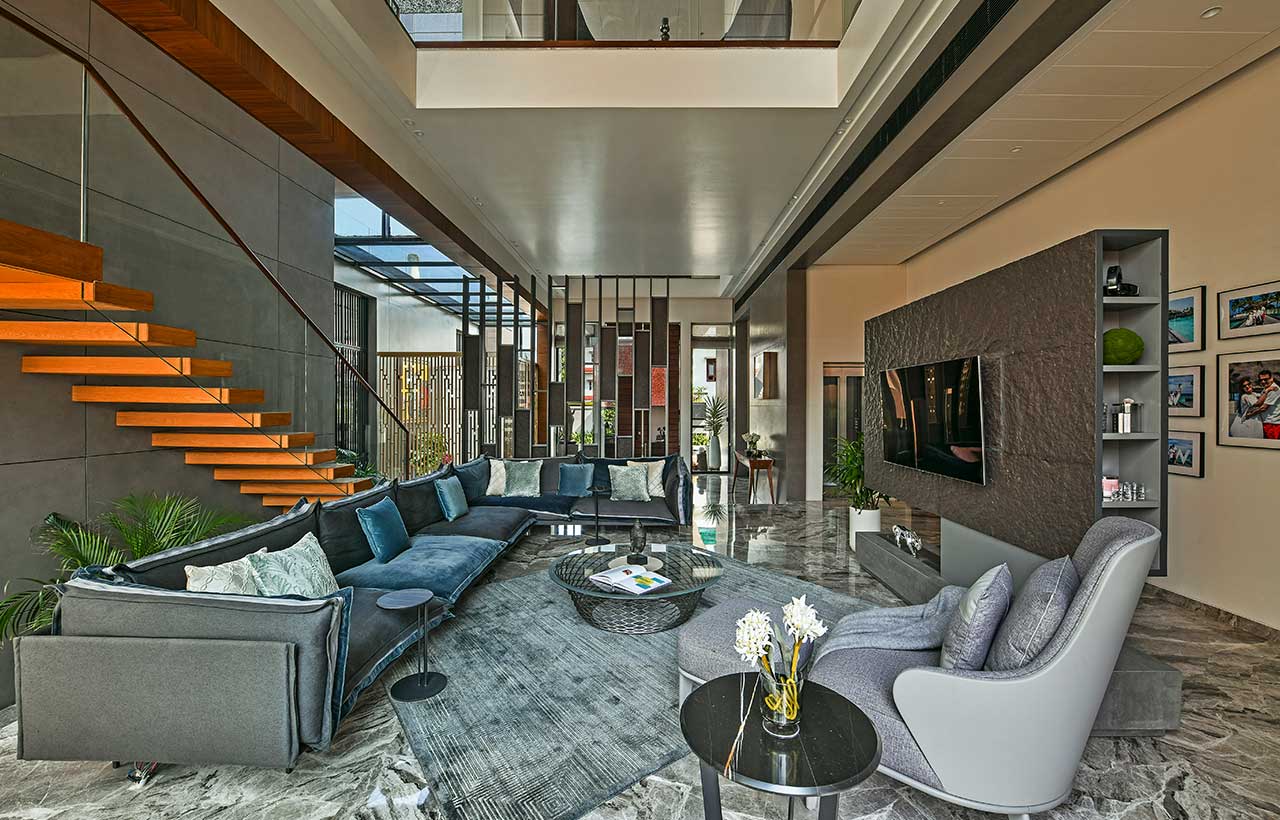 Here’s a quick walkthrough of all the spaces that the villa exudes. The drawing room has only two solid walls and 2 transparent walls that open into the front lawn. The room’s main feature is the spectacular view of the lawn and the chandelier crowns that combine both drawing and dining space together. The double heighted space in the living room unites both the floor, the green segments together.
Here’s a quick walkthrough of all the spaces that the villa exudes. The drawing room has only two solid walls and 2 transparent walls that open into the front lawn. The room’s main feature is the spectacular view of the lawn and the chandelier crowns that combine both drawing and dining space together. The double heighted space in the living room unites both the floor, the green segments together.
Let’s dig into the mandir area. This area is a part of the entrance foyer and is visible from the entrance. The whole idea was to radiate the positive energy from this place to the entire house.
The aesthetics of the master bedroom is a true bliss. It opens on both the ends and the textures of the space are the stand-out features. Curated on the lines of clean vocabulary, the hues are infused through the artwork. Wood and stone textures represent simplicity and sobriety.
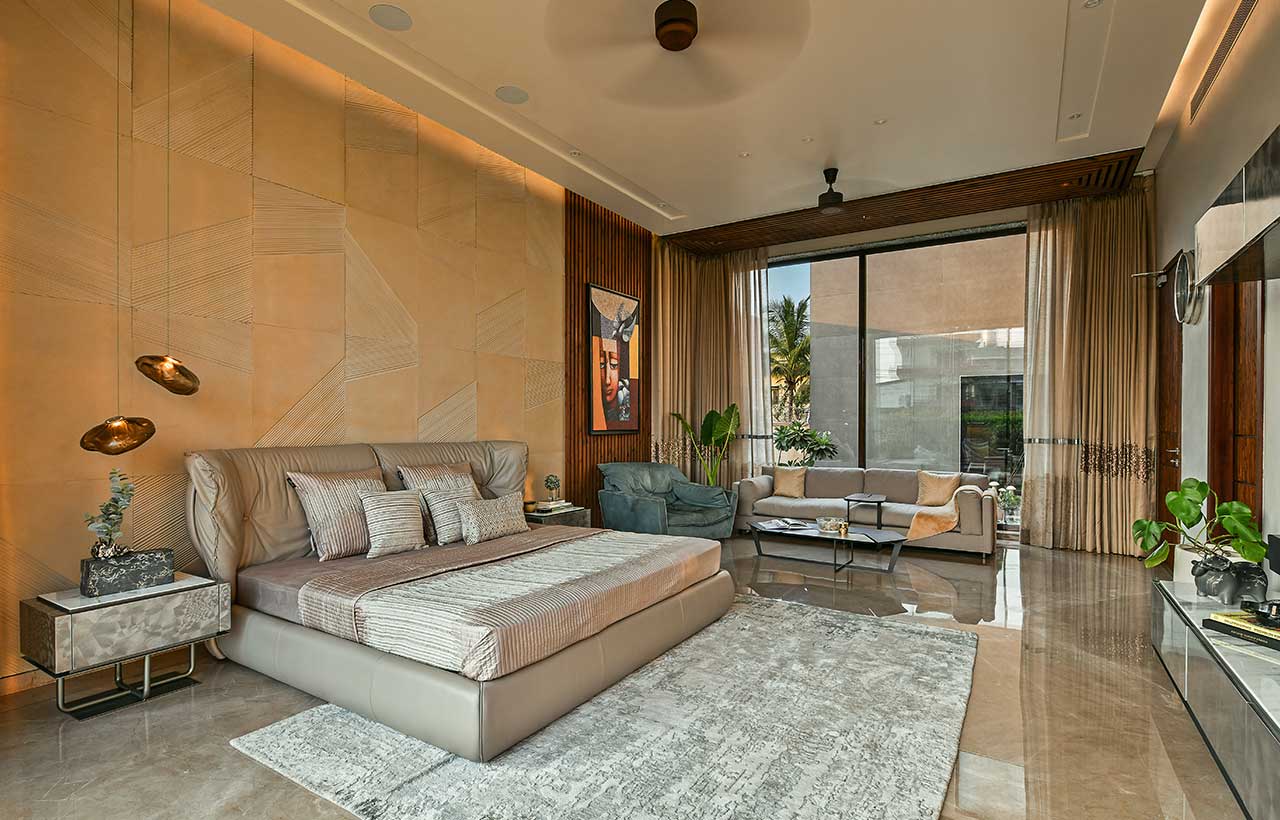 The master toilet is really one-of-a-kind. There is a subconscious sense of greens in the washrooms. There is the use of ample natural light within and the jaali used creates an interesting light pattern on the floor.
The master toilet is really one-of-a-kind. There is a subconscious sense of greens in the washrooms. There is the use of ample natural light within and the jaali used creates an interesting light pattern on the floor.
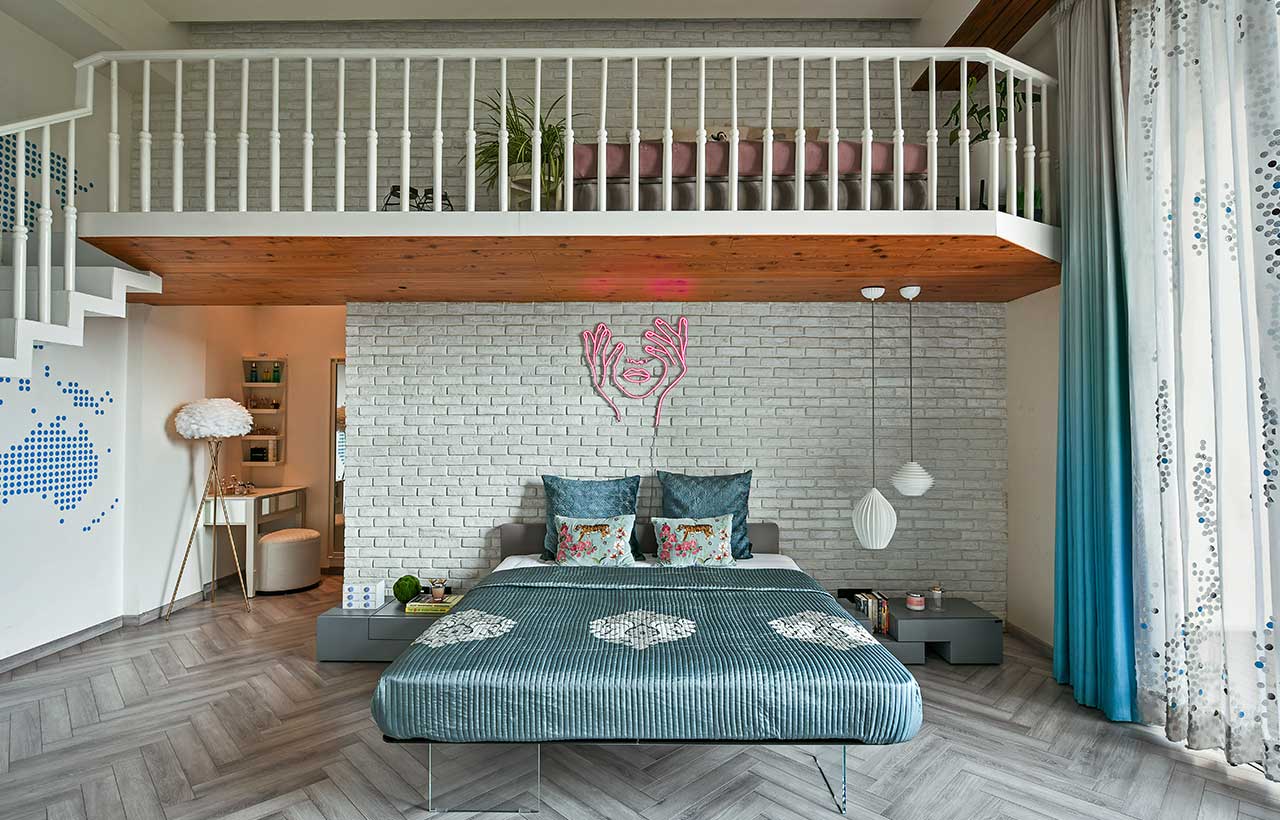 Talking about the teenager’s room of the villa, the ambiance exudes a rustic look. Neutral tints, unique textures and exquisite furniture- everything completes the space. It entails spaces for both entertaining friends and self-introspective corners. Here the art and embellishments are used to represent the interests of a child.
Talking about the teenager’s room of the villa, the ambiance exudes a rustic look. Neutral tints, unique textures and exquisite furniture- everything completes the space. It entails spaces for both entertaining friends and self-introspective corners. Here the art and embellishments are used to represent the interests of a child.
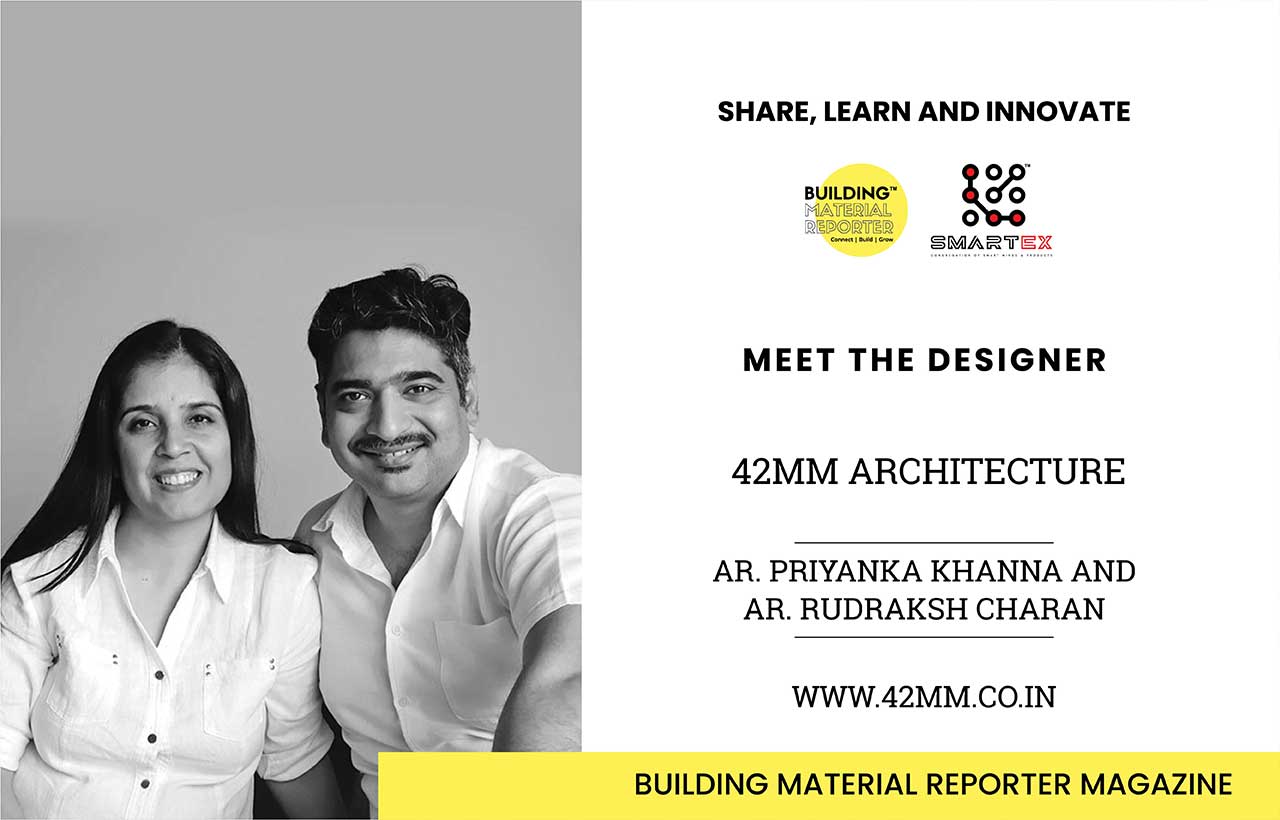 Building Material Reporter believes in serving the best! Stay tuned with us for more ideas and news related to construction technology, building construction, home decor, interior design, new projects, architecture and innovative materials in the industry.
Building Material Reporter believes in serving the best! Stay tuned with us for more ideas and news related to construction technology, building construction, home decor, interior design, new projects, architecture and innovative materials in the industry.



