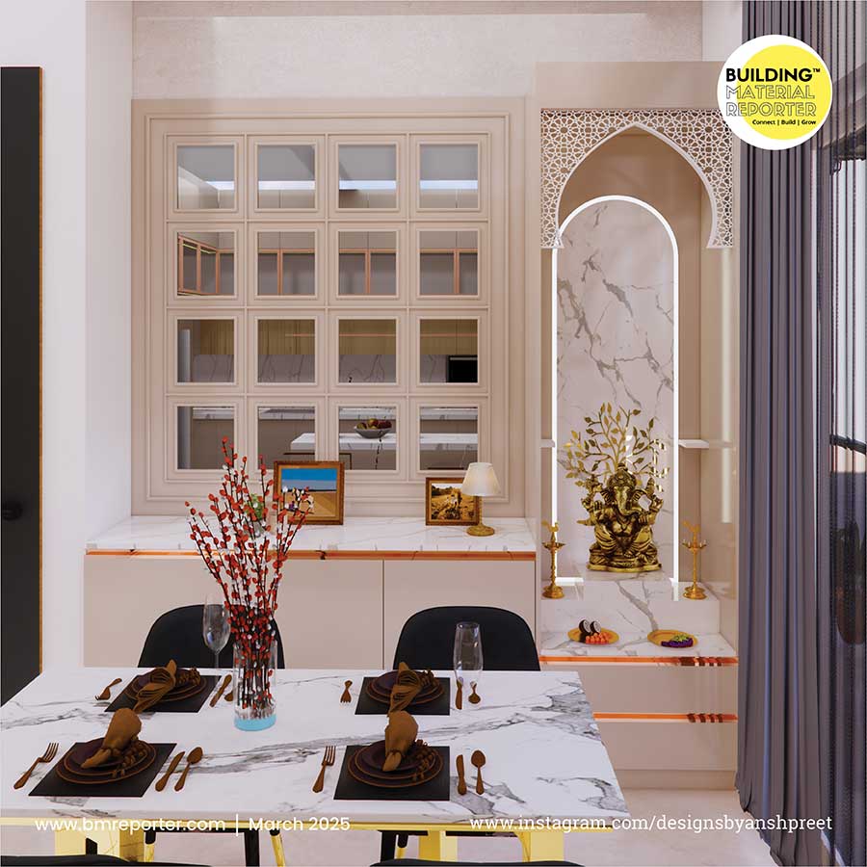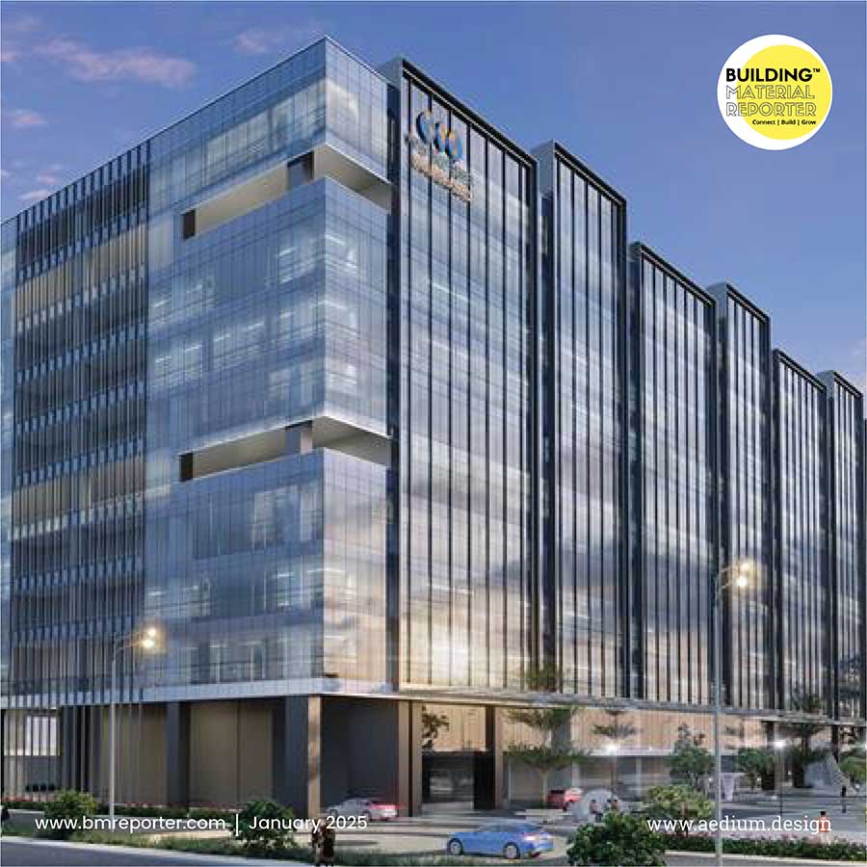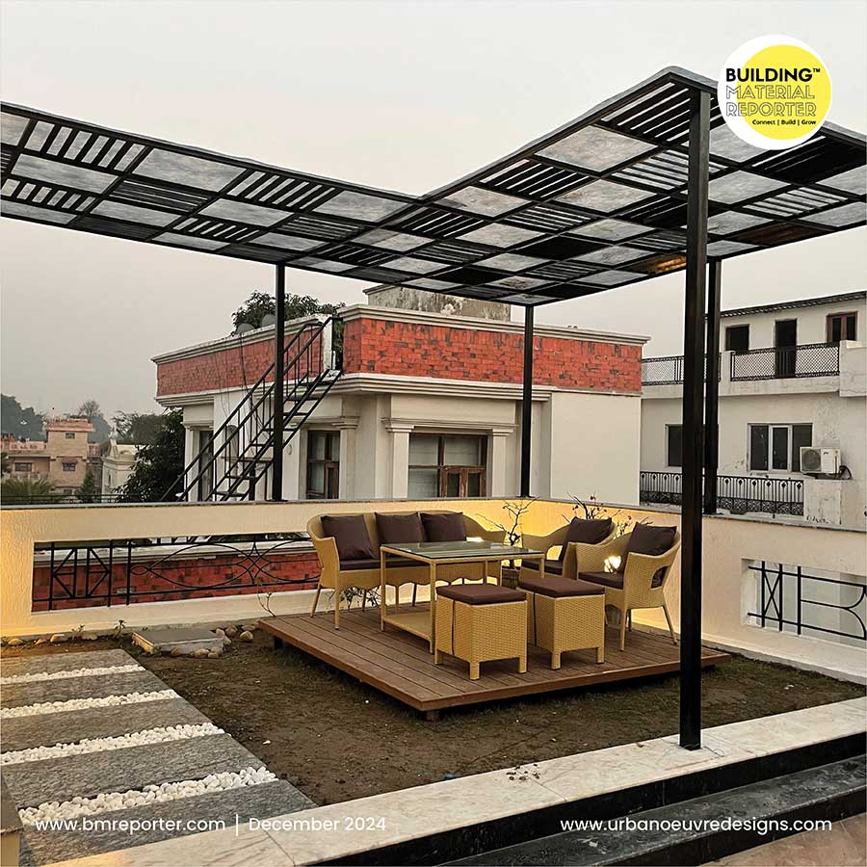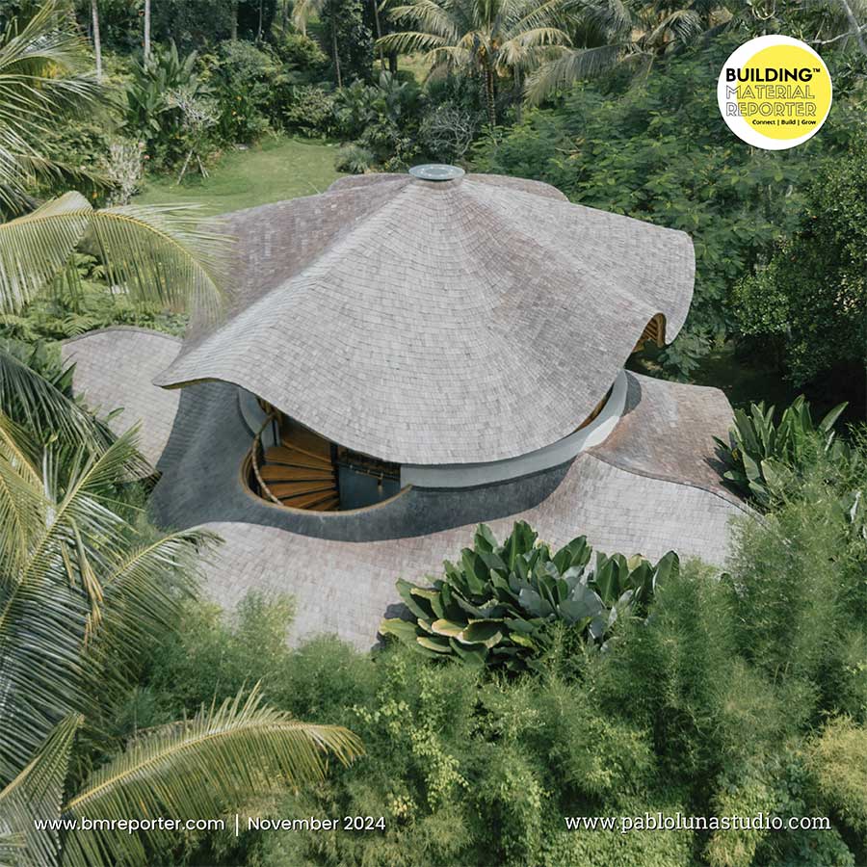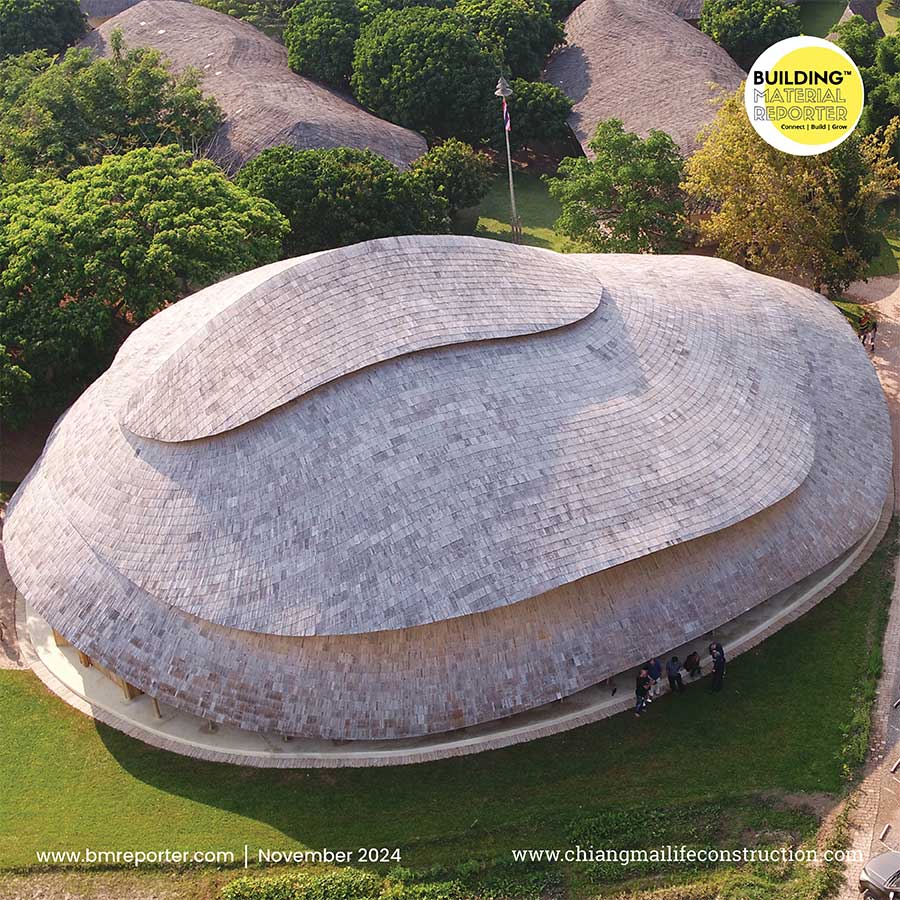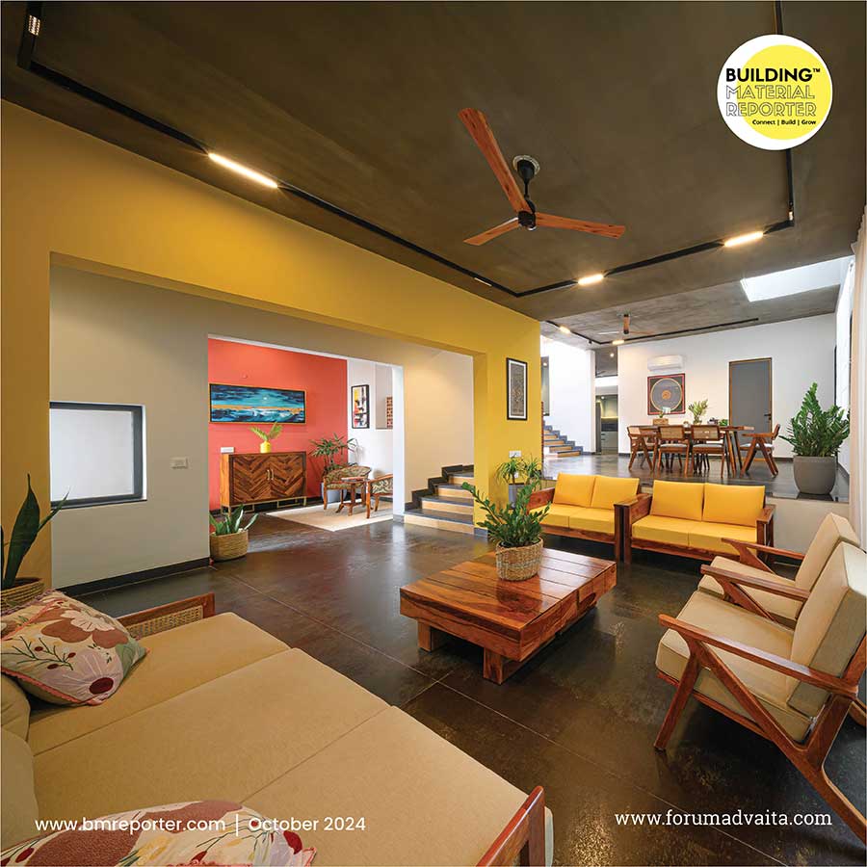A Dialogue with Markus Roselieb: Building a Sustainable Future
- November 2, 2024
- By: Ar. Priyanshi Shah
- SUCCESS STORIES
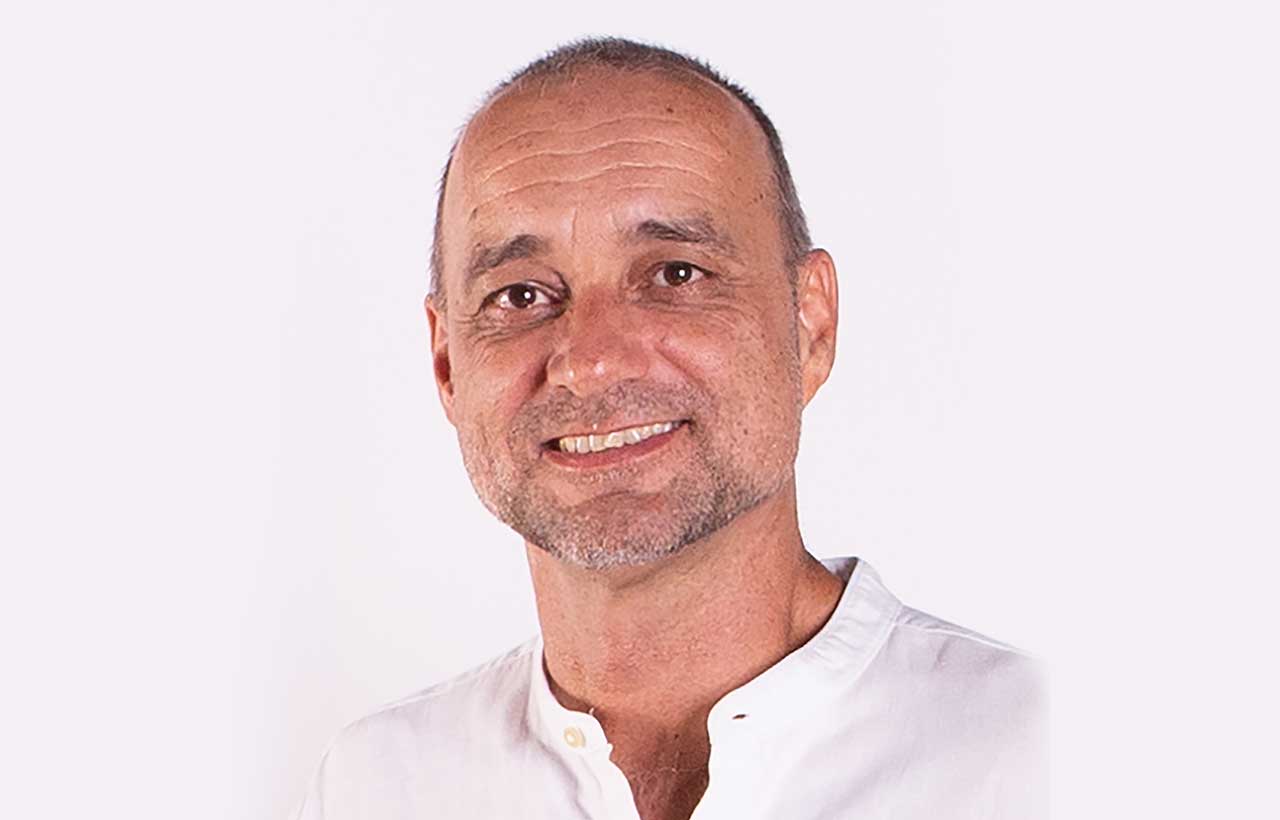 We dive deep into the “4 M’s” of Building Construction- Man, Material, Mother Nature, and Market - with an exclusive interview featuring Markus Roselieb. Ar. Priyanshi shah engages him in a captivating conversation about his design process, sustainable construction techniques, and experimenting with the organic flow of forms resulting in a sustainable future.
We dive deep into the “4 M’s” of Building Construction- Man, Material, Mother Nature, and Market - with an exclusive interview featuring Markus Roselieb. Ar. Priyanshi shah engages him in a captivating conversation about his design process, sustainable construction techniques, and experimenting with the organic flow of forms resulting in a sustainable future.
How did CLA(Chiangmai Life Architects and Construction)emerge?
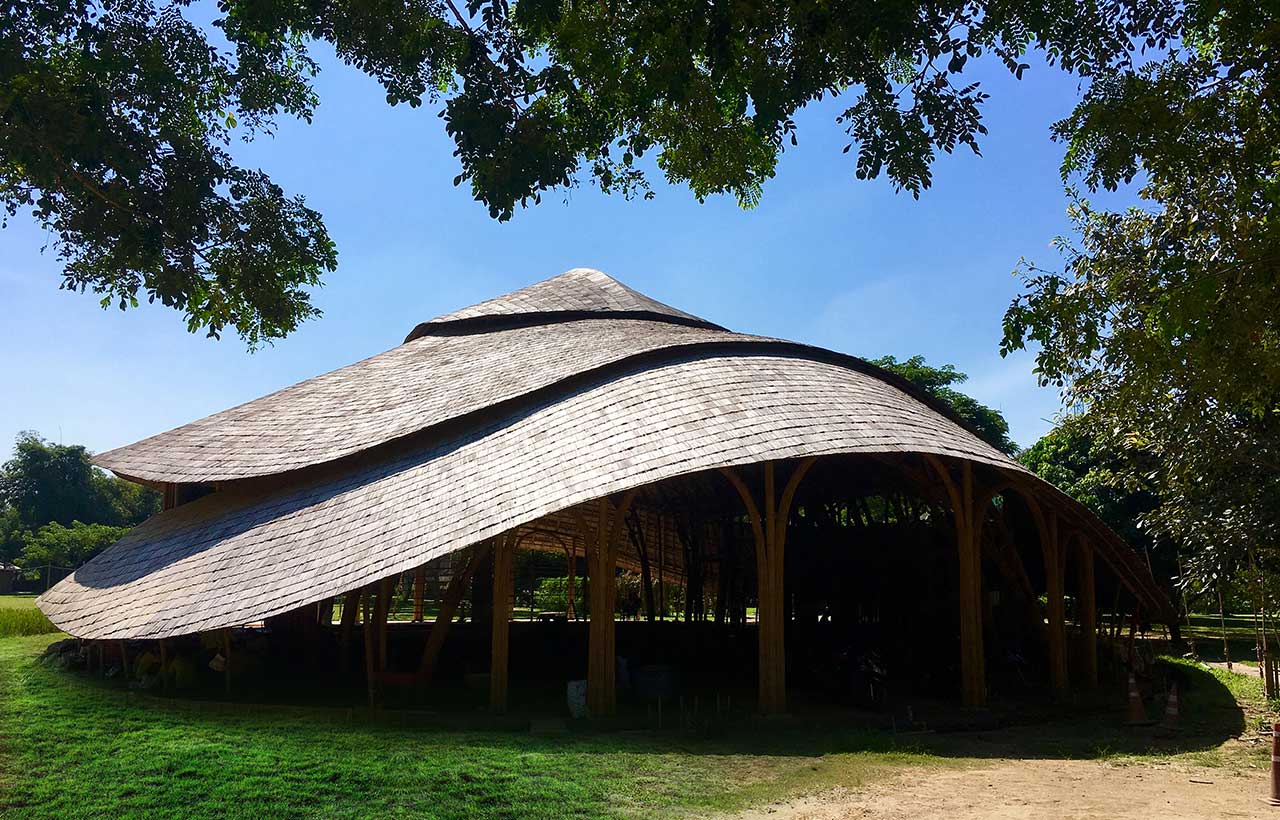 To recharge from the busy, chaotic life in the big city, we had a beach house constructed from conventional materials. I found myself fixing something every time we got there. So I started looking for more functional materials that could withstand tropical sea conditions better than steel and concrete. This search led to bamboo and clay, sparking a profound passion based on their superior functionality. This newfound appreciation led to the creation of CLA in Thailand. Our goal is to bring these highly functional, beautiful and sustainable materials into the mainstream by designing buildings that touch the heart of the client and invoke a smile.
To recharge from the busy, chaotic life in the big city, we had a beach house constructed from conventional materials. I found myself fixing something every time we got there. So I started looking for more functional materials that could withstand tropical sea conditions better than steel and concrete. This search led to bamboo and clay, sparking a profound passion based on their superior functionality. This newfound appreciation led to the creation of CLA in Thailand. Our goal is to bring these highly functional, beautiful and sustainable materials into the mainstream by designing buildings that touch the heart of the client and invoke a smile.
How do you balance traditional approaches with contemporary design to achieve this integration?
In terms of design, I find contemporary architecture completely stuck into either recreating the past by being as traditional as possible or bowing to Bauhaus and its squares and boxes and calling this 100-year-old philosophy modern. We prefer to design out of these boxes with organic flowing lines that catch the spirit of the place and are more human.
How did Buddhist teachings influence the design philosophy and architectural choices for this project?
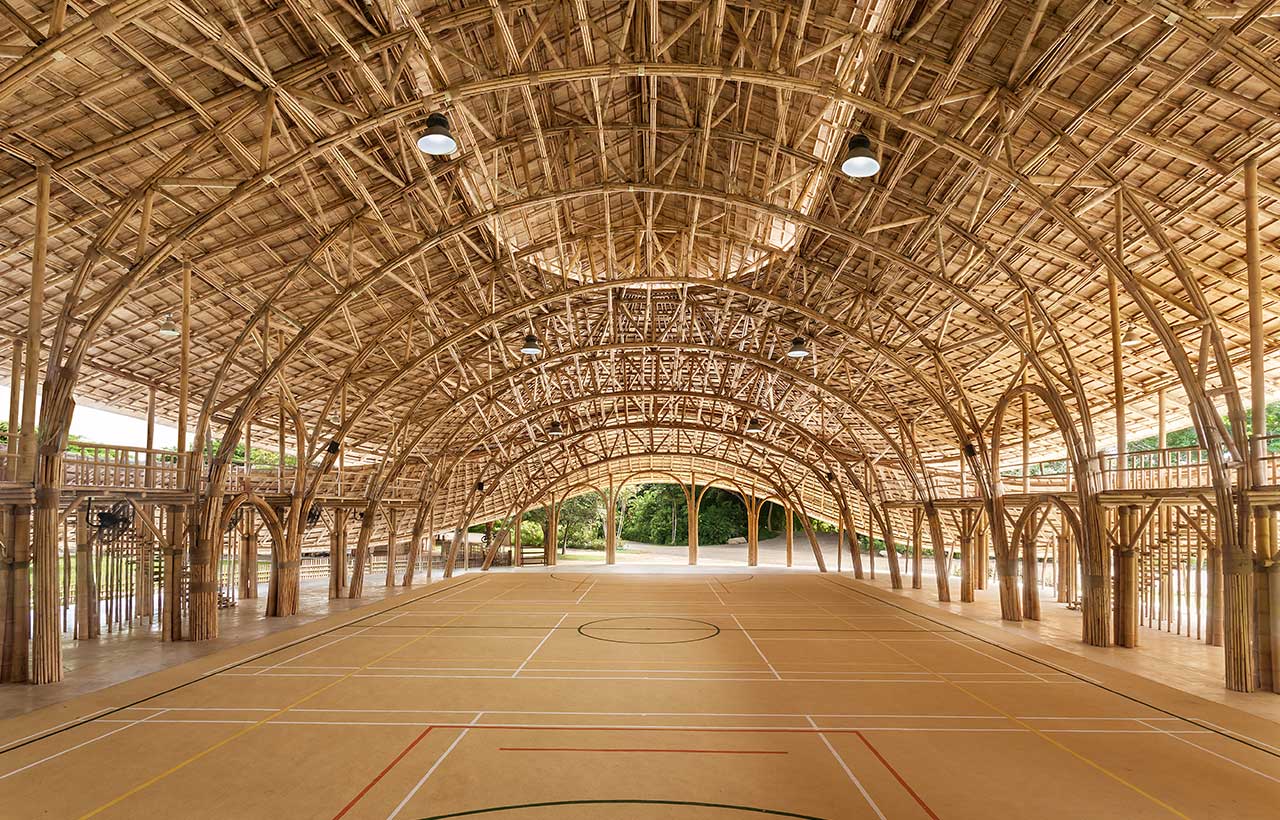 Our company is based in Thailand, a Buddhist country, so it is more the way we work and look at things that are influenced by Buddhist teachings than the actual artwork. Chiangmai Life Architect’s Bamboo Sports Hall for Panyaden International School combines modern organic design, 21st-century engineering and a natural material – Bamboo. The design was based on the lotus flower as Panyaden International School is in Thailand and uses Buddhist teachings to infuse values into its academic curriculum and teach the underlying mechanisms of the human mind.
Our company is based in Thailand, a Buddhist country, so it is more the way we work and look at things that are influenced by Buddhist teachings than the actual artwork. Chiangmai Life Architect’s Bamboo Sports Hall for Panyaden International School combines modern organic design, 21st-century engineering and a natural material – Bamboo. The design was based on the lotus flower as Panyaden International School is in Thailand and uses Buddhist teachings to infuse values into its academic curriculum and teach the underlying mechanisms of the human mind.
How did you optimize these aspects using bamboo as the primary material, and what benefits does it offer compared to conventional building materials?
Natural ventilation and insulation play a crucial role in maintaining a comfortable climate inside the hall throughout the year. The brief was to build a hall that should be big enough to hold the projected capacity of 300 students but still smoothly integrate with the previous earthen and bamboo buildings of the school as well as the natural hilly landscape of the area. It should provide modern sports facilities and use only bamboo to maintain the low carbon footprint and the “Green School” mission of Panyaden.
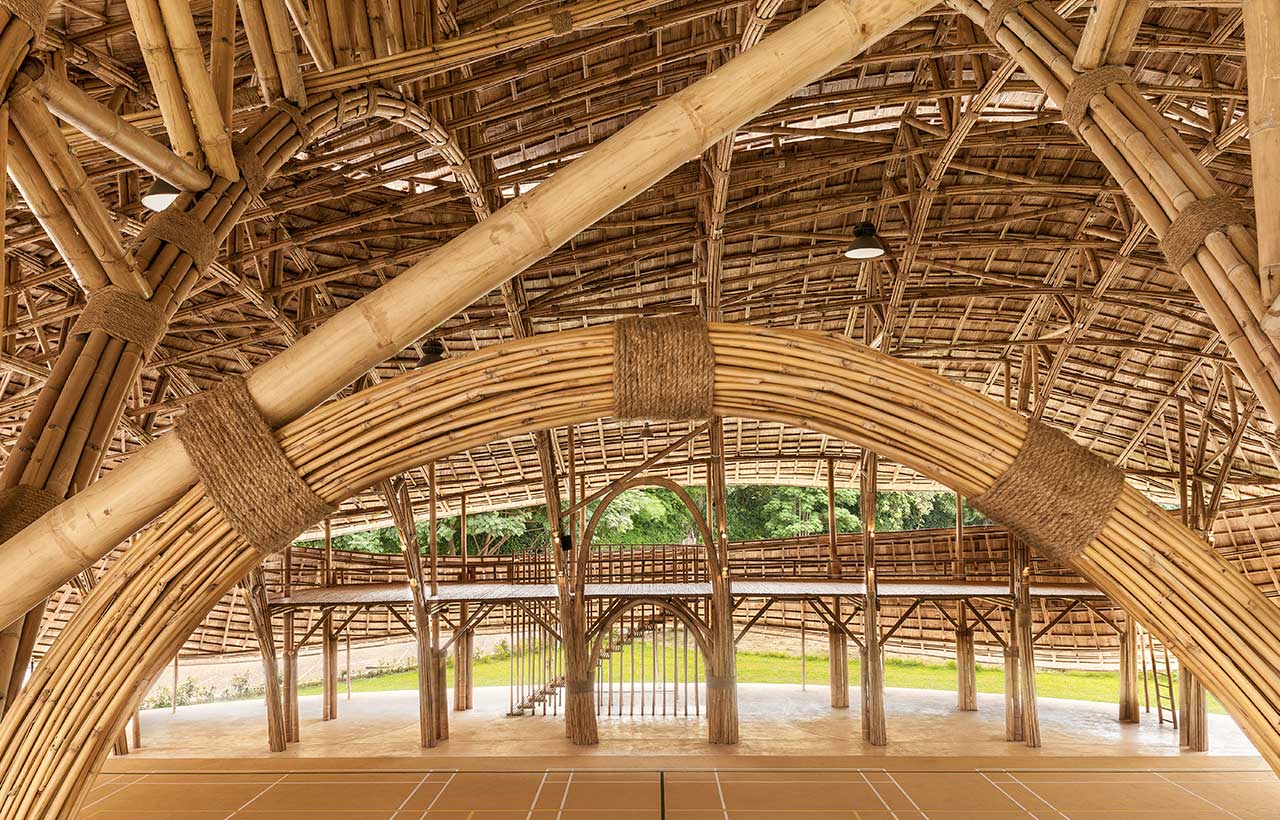 The backdrop of the stage is the front wall of a storage room for sports and drama equipment. On both long sides, balconies provide space for parents and other visitors to observe sporting events or shows. At the same time, the exposed bamboo structure is a feast for the eye and an exhibition of masterly handicrafts.
The backdrop of the stage is the front wall of a storage room for sports and drama equipment. On both long sides, balconies provide space for parents and other visitors to observe sporting events or shows. At the same time, the exposed bamboo structure is a feast for the eye and an exhibition of masterly handicrafts.
The hall covers an area of 782 sqm and hosts futsal, basketball, volleyball and badminton courts, as well as a stage that can be lifted automatically. The innovative structural design is based on newly developed prefabricated bamboo trusses with a span of over 17 meters without steel reinforcements or connections. These trusses were prebuilt on-site and lifted into position with the help of a crane.
How does this treatment affect the durability and sustainability of your structures?
Panyaden’s Sports Hall’s carbon footprint is negative. The bamboo used absorbed carbon to a much higher extent than the carbon emitted during treatment, transport and construction. The bamboo was all selected for age and treated with borax salt. No toxic chemicals were involved in the treatment process. The life span of the bamboo hall is expected to be at least 50 years.
How do you translate natural forms like curves and flows into practical building designs, and what benefits do these organic shapes bring to the occupants?
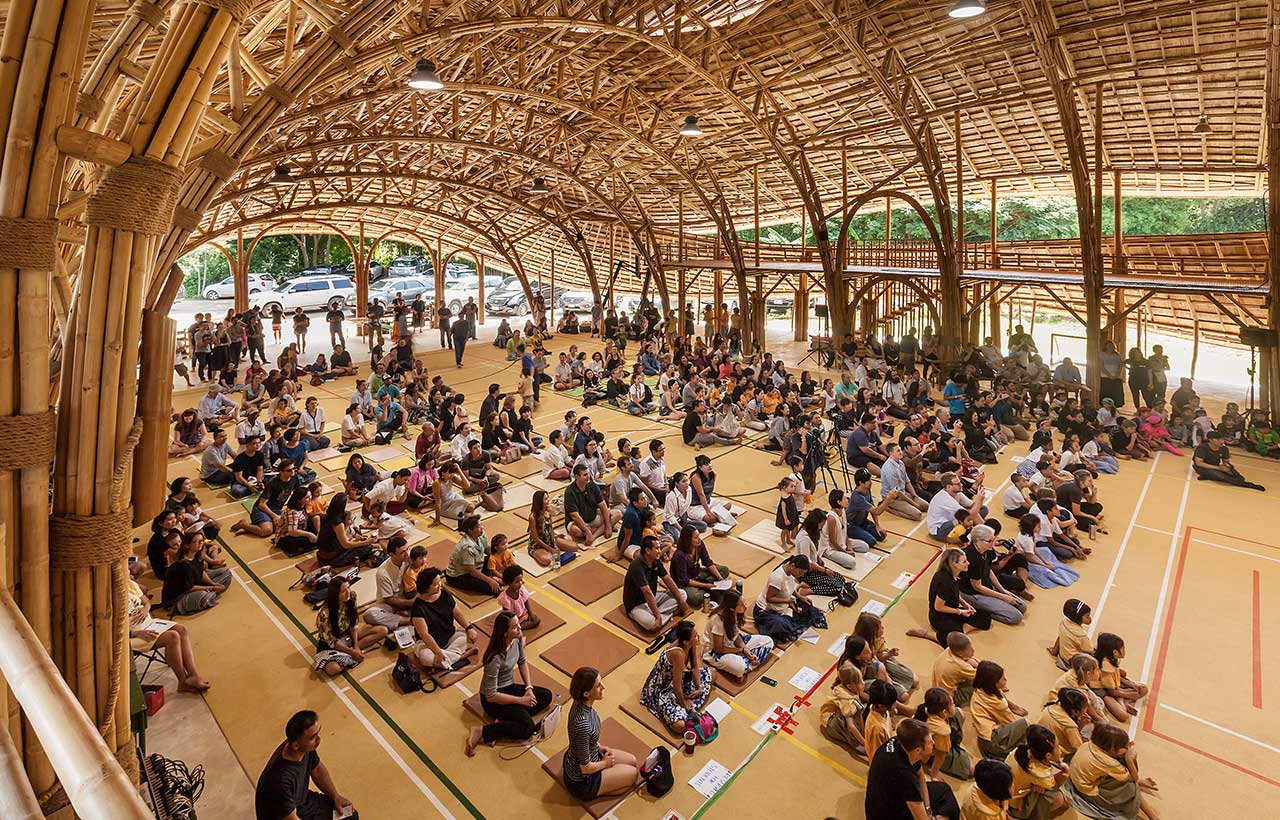 In a world often overlooked by rigid lines and structured forms, my architectural vision takes a joyful detour. I believe that buildings should do more than just shelter—they should evoke emotion, spark joy, and create a sense of belonging. These organic forms as more than just shapes; they are expressions of life itself, reflecting the spontaneity and unpredictability of nature. Each curve, each bend in your designs is intentional, crafted to bring out smiles and foster a deep connection between the space and its inhabitants. I believe that the design should be functional and the sculpture should create a memorable image for the user adding value to the structure. With elaborate details and spatial play of volumes, the spaces lit up engaging the users to wonder inside it.
In a world often overlooked by rigid lines and structured forms, my architectural vision takes a joyful detour. I believe that buildings should do more than just shelter—they should evoke emotion, spark joy, and create a sense of belonging. These organic forms as more than just shapes; they are expressions of life itself, reflecting the spontaneity and unpredictability of nature. Each curve, each bend in your designs is intentional, crafted to bring out smiles and foster a deep connection between the space and its inhabitants. I believe that the design should be functional and the sculpture should create a memorable image for the user adding value to the structure. With elaborate details and spatial play of volumes, the spaces lit up engaging the users to wonder inside it.
Could you describe the engineering behind these trusses and how they were designed to span over 17 meters without steel reinforcements?
The trusses were designed with the help of 2 independent engineers to modern safety standards of loads, shear forces etc. to withstand the local high-speed winds, earthquakes and all other natural forces.
How do you ensure that your buildings, crafted from natural materials, meet modern standards of comfort, durability, and safety?
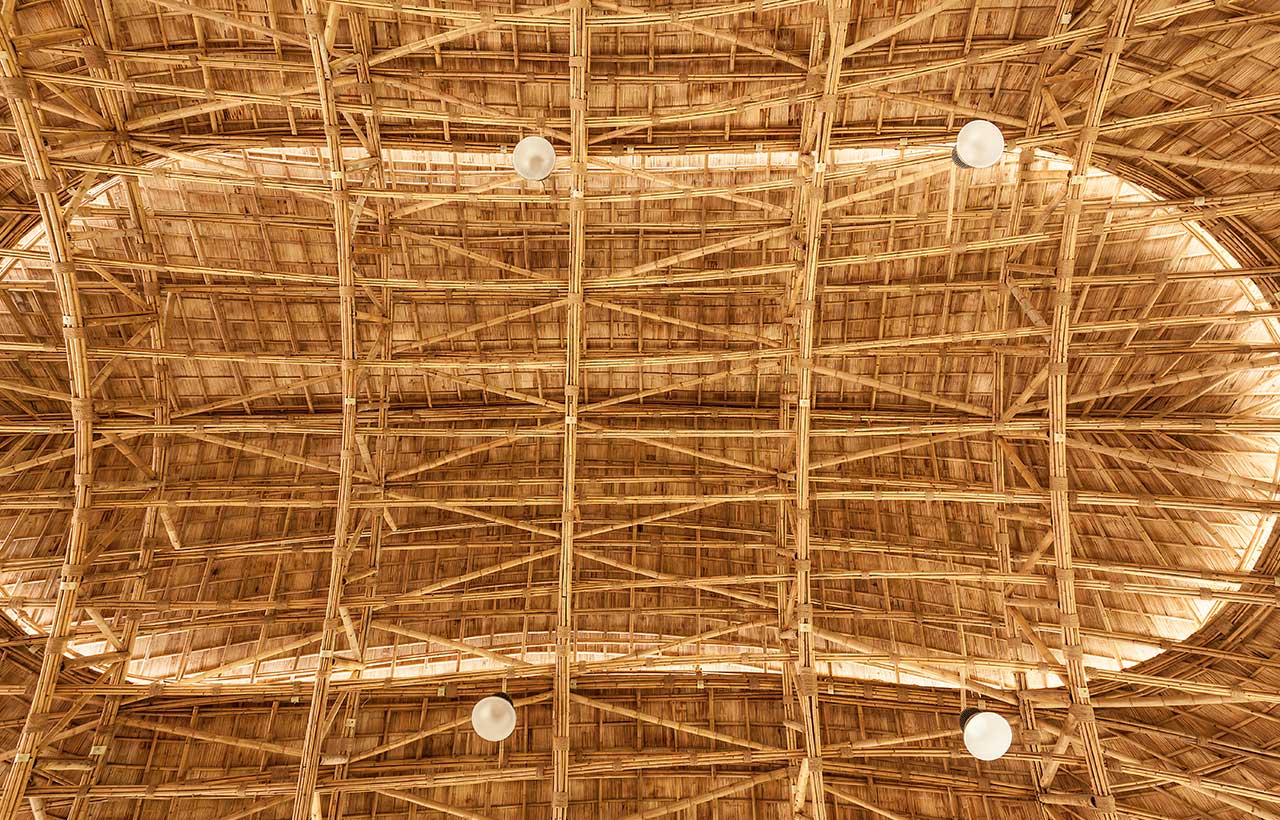 Materials are the essence of the structure, the way it is composed, the thickness, textures and look of it create the tale in the mind of the user to interact or avoid it. At the same time functionality plays a role in guiding spatial planning. Our design approach is simplicity. We play with old and new materials like bamboo and clay to create timeless designs with the precision and efficiency of modern construction. At CLA, Bamboo and Earth are core materials for us to start our work. They are not just building materials but they are the cornerstones of our vision for sustainable spaces. The capacity to naturally regulate temperature, provide insulation and create a pleasing environment with modern techniques defines the style of our work. They are durable, long-lasting, and, most importantly, they connect us to the earth in a way that industrial materials cannot.
Materials are the essence of the structure, the way it is composed, the thickness, textures and look of it create the tale in the mind of the user to interact or avoid it. At the same time functionality plays a role in guiding spatial planning. Our design approach is simplicity. We play with old and new materials like bamboo and clay to create timeless designs with the precision and efficiency of modern construction. At CLA, Bamboo and Earth are core materials for us to start our work. They are not just building materials but they are the cornerstones of our vision for sustainable spaces. The capacity to naturally regulate temperature, provide insulation and create a pleasing environment with modern techniques defines the style of our work. They are durable, long-lasting, and, most importantly, they connect us to the earth in a way that industrial materials cannot.
In what ways does your design philosophy of "Life Architecture" contribute to enhancing the well-being of occupants compared to conventional building methods?
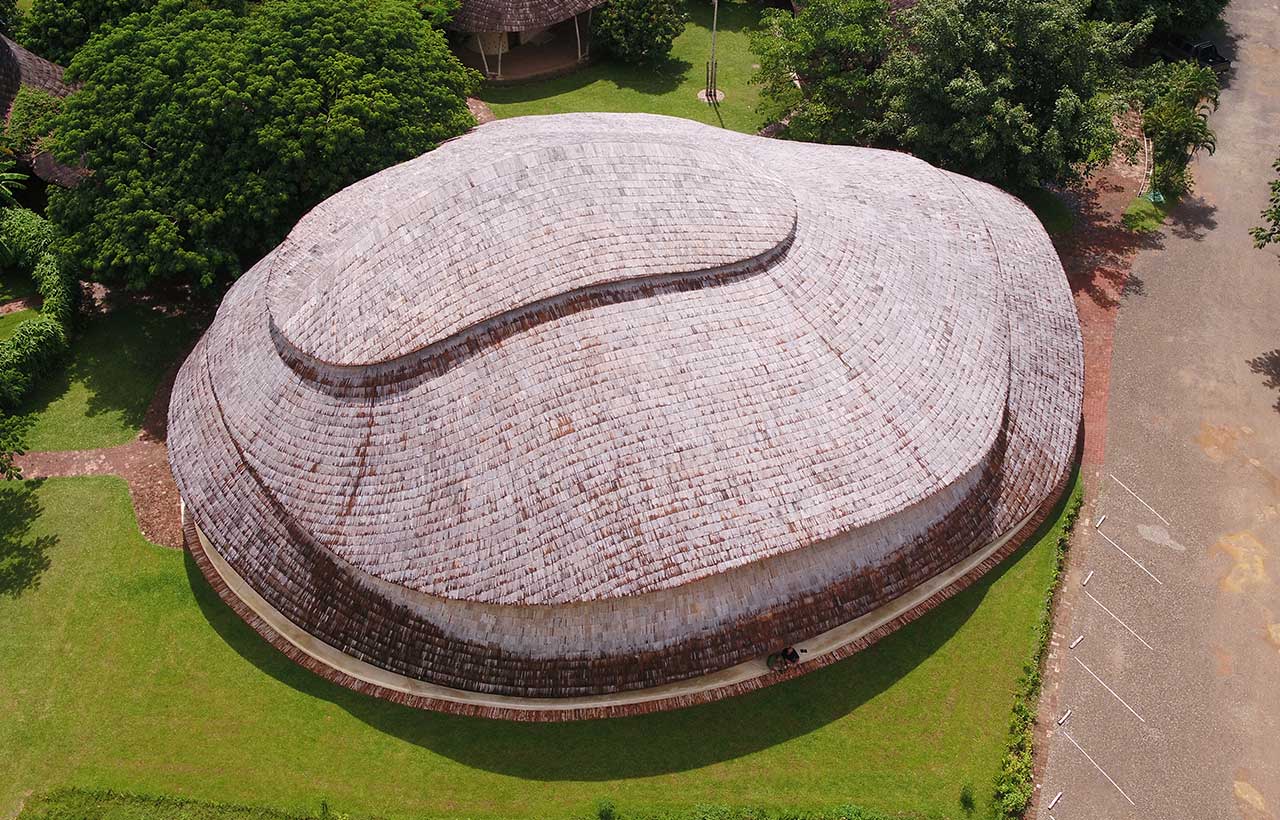 In "Life Architecture," as our philosophical thought, every design is an exploration of connection. We connect the inside with the outside, above with below and near with far. We blend materials with organic forms and modern techniques to create spaces that echo the rhythms of nature. The inspiration is all around us- Whether it's the curve of a leaf, the flow of a river or a mountain ridge. These natural forms guide us in creating buildings that are an extension of our existence and enhance the well-being of those who inhabit them.
In "Life Architecture," as our philosophical thought, every design is an exploration of connection. We connect the inside with the outside, above with below and near with far. We blend materials with organic forms and modern techniques to create spaces that echo the rhythms of nature. The inspiration is all around us- Whether it's the curve of a leaf, the flow of a river or a mountain ridge. These natural forms guide us in creating buildings that are an extension of our existence and enhance the well-being of those who inhabit them.
What do you mean by “ SUSTAINABILITY” specifically when we articulate Architecture?
Our dedication to sustainability is determined. Sustainability lies not only in the materials used but also in the design. Bad design encompasses unfunctional as well as non-pleasing. We use materials that have no carbon footprint during their “production”, as clay and bamboo have no manufacturing carbon emission and no carbon footprint when they go back to earth.
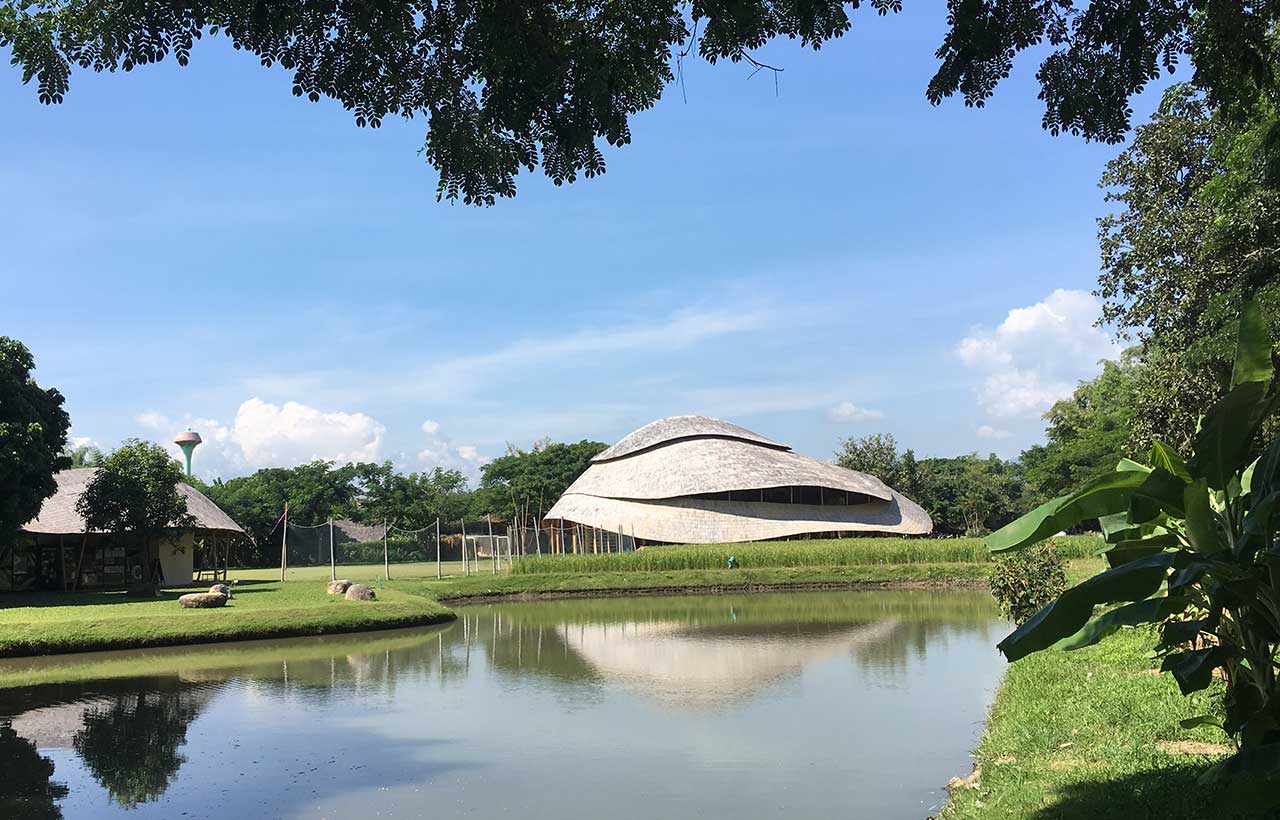 For example, the bamboo used in our projects is treated with natural Borax salts to prolong its life, assuring that our buildings not only minimize their carbon footprint but often leave a positive impact, absorbing more carbon than they emit. Our core idea is to create spaces that improve life and foster creativity, productivity, and above all, joy. It's about designing with empathy, ensuring that each structure fits gently into its environment, and respecting Mother Nature. Our goal is to frame beautiful, sustainable spaces that uplift the human spirit—places that connect, comfort, and inspire.
For example, the bamboo used in our projects is treated with natural Borax salts to prolong its life, assuring that our buildings not only minimize their carbon footprint but often leave a positive impact, absorbing more carbon than they emit. Our core idea is to create spaces that improve life and foster creativity, productivity, and above all, joy. It's about designing with empathy, ensuring that each structure fits gently into its environment, and respecting Mother Nature. Our goal is to frame beautiful, sustainable spaces that uplift the human spirit—places that connect, comfort, and inspire.
Stay updated on the latest news and insights in home decor, design, architecture, and construction materials with Building Material Reporter.
Project Name: Bamboo Sports Hall for Panyaden International School
Architect: Chiangmai Life Architects (CLA)
Engineers: Phuong Nguyen, Esteban Morales Montoya
Built Area: 782 sqm
Project Location: Thailand
Photographer: Alberto Cosi , Markus Roselieb
Carbon Footprint: Zero


