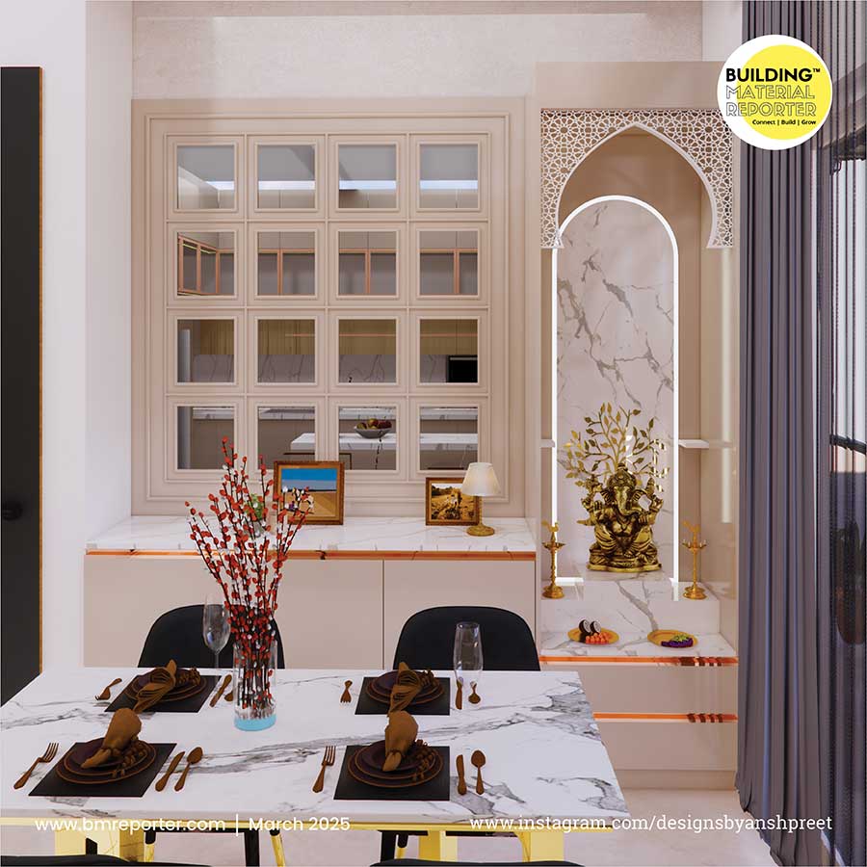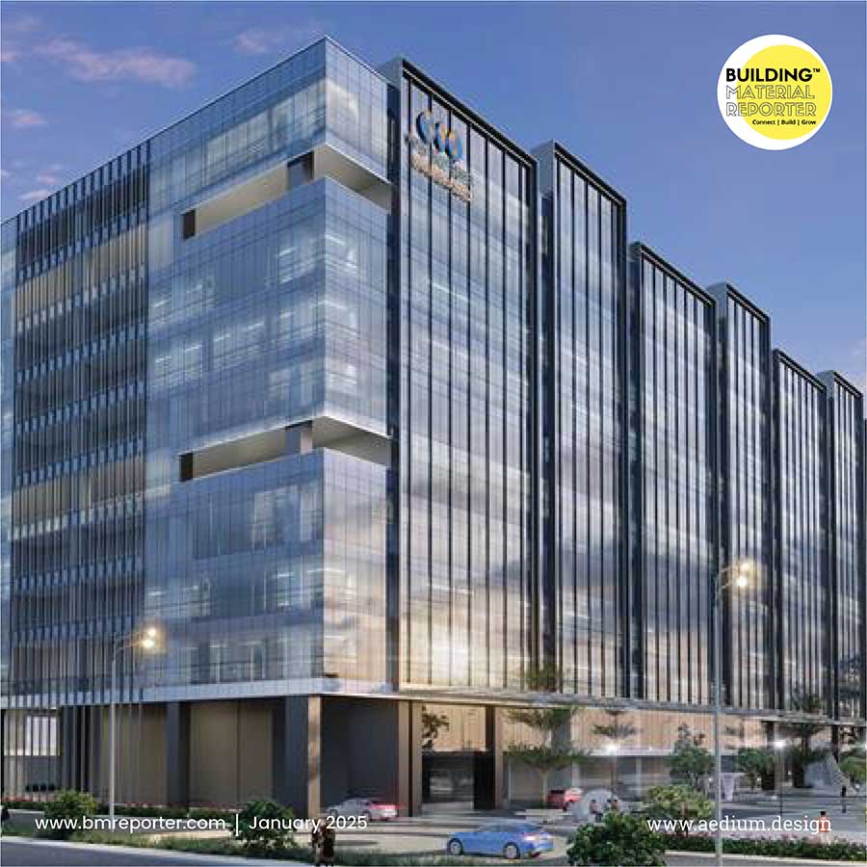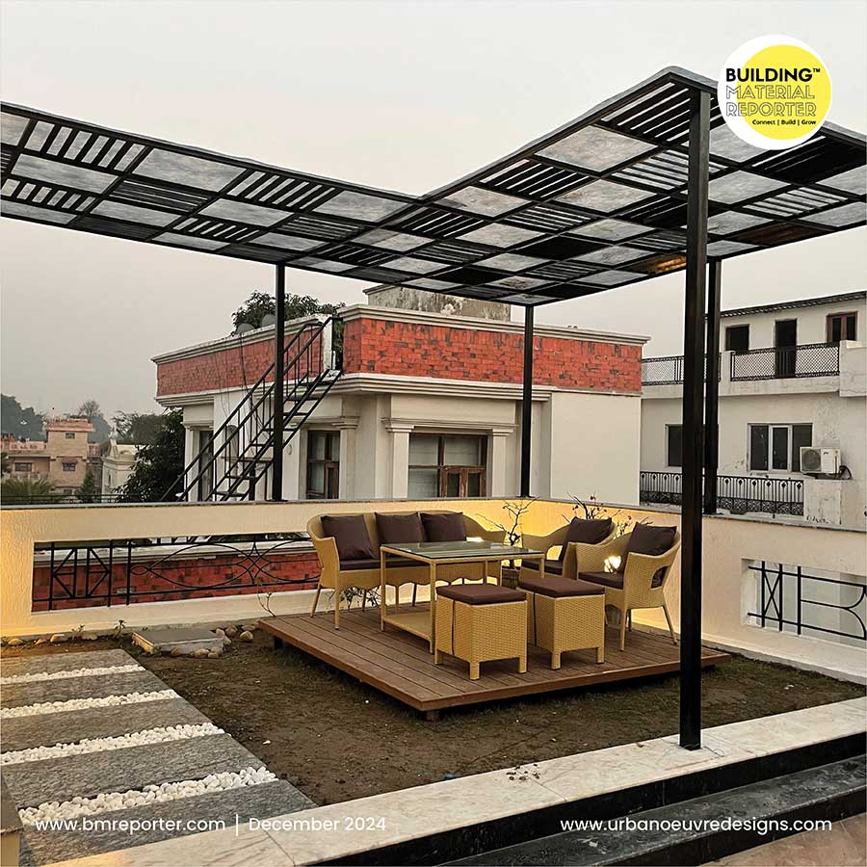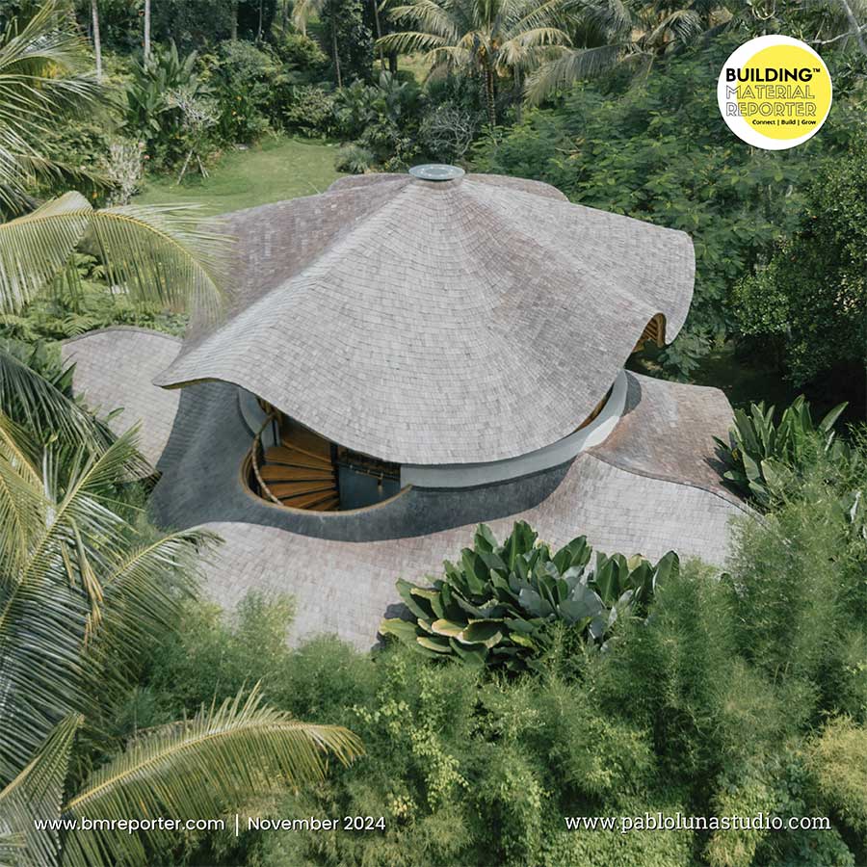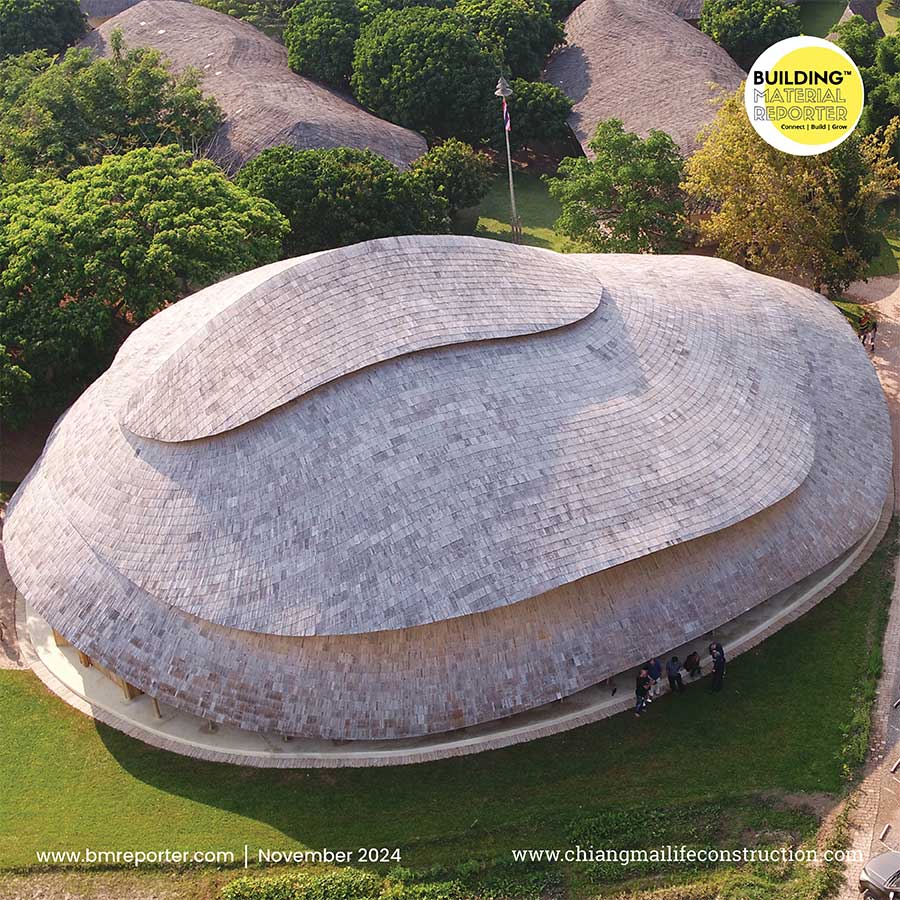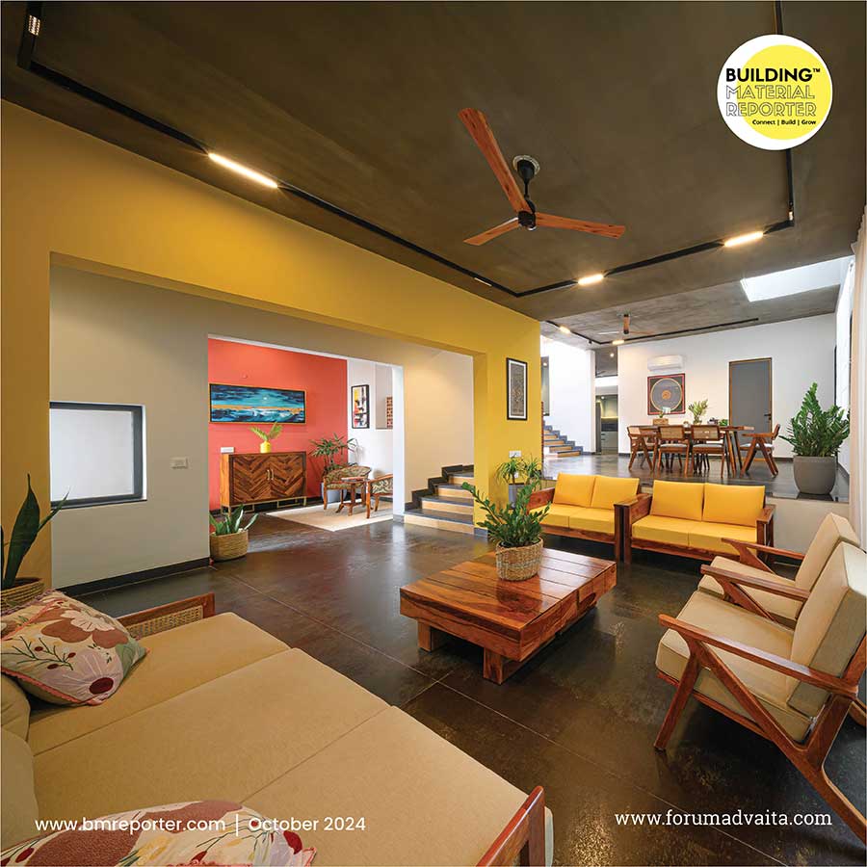Dialogue with Ar Nishanth HH on Functionality and Sustainability
- January 20, 2025
- By: Priyanshi Shah
- SUCCESS STORIES
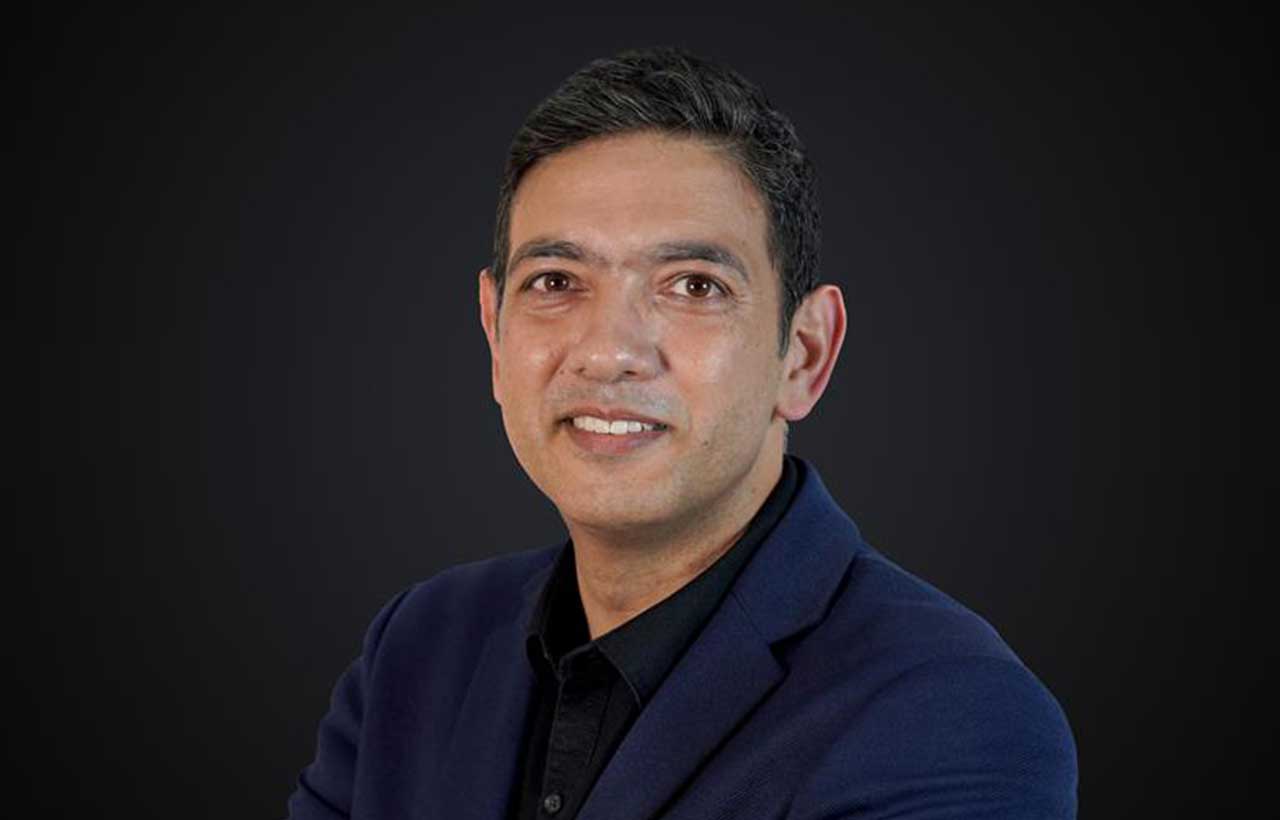 In the world of architecture, where creativity meets precision, Nishanth H.H. has blended functionality, beauty, and environmental consciousness into projects that inspire both clients and communities. In this exclusive interview, Nishanth shares insights into his design philosophy, the journey of establishing Aedium, and his vision for crafting spaces that leave an enduring impact.
In the world of architecture, where creativity meets precision, Nishanth H.H. has blended functionality, beauty, and environmental consciousness into projects that inspire both clients and communities. In this exclusive interview, Nishanth shares insights into his design philosophy, the journey of establishing Aedium, and his vision for crafting spaces that leave an enduring impact.
What backgrounds do you draw inspiration from in your work?
Drawing inspiration from cultural, natural and professional backgrounds, my design philosophy was shaped towards creating a sustainable future. Natural elements inspire me to find harmony, efficiency and precision within a single fragment. I find profound value in our culture and historical context to balance and create designs that honour the identity of a place while addressing contemporary needs. My passion for traveling, and curiosity to explore the architecture of various regions have widened my perspective to understand how design is influenced by climate, material and users. This combination of inspiration allows me to approach projects holistically, ensuring that each design is both innovative and deeply rooted in its environment. My goal remains to create functional, timeless spaces that reflect their unique context.
How does your design philosophy balance the creative vision with the practical demands of functionality, budget, and sustainability?
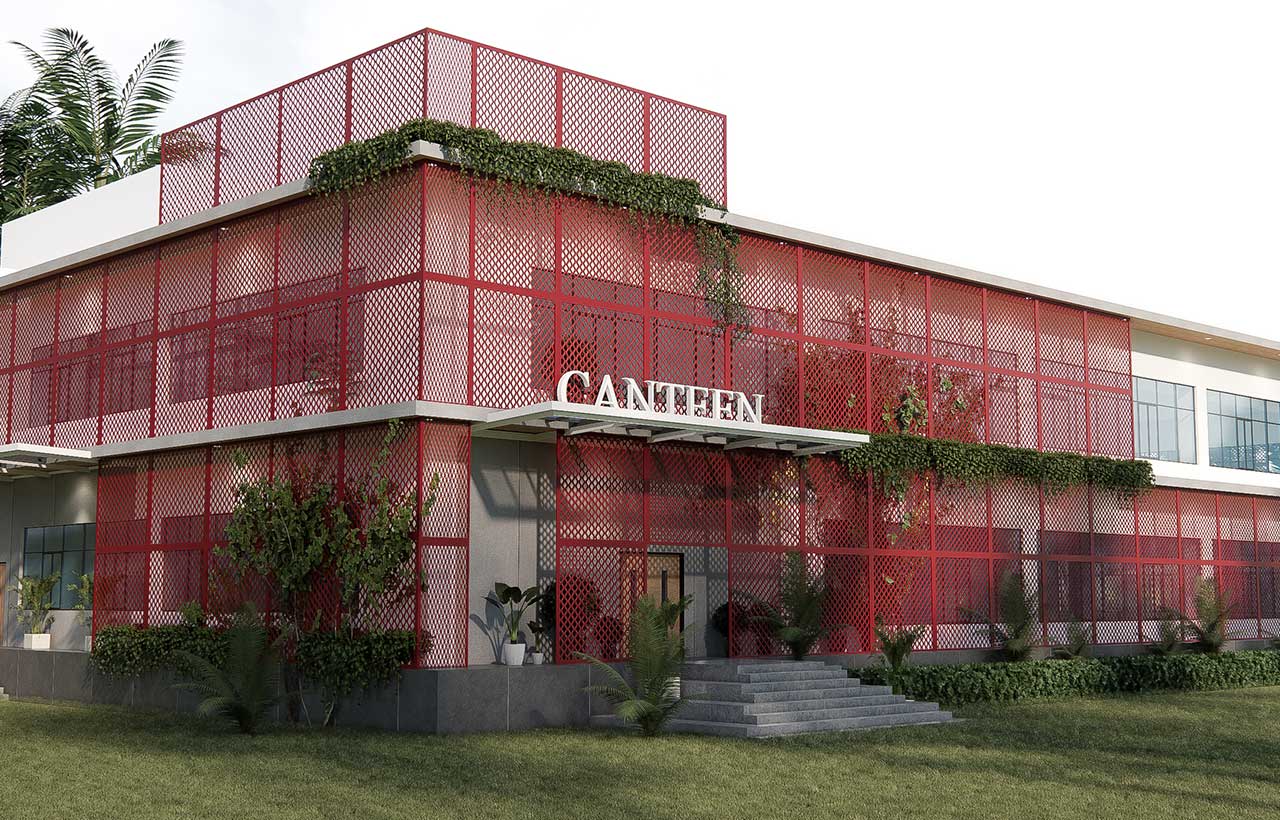 For meaningful architecture, we integrate creativity and functionality as a whole to create a cohesive environment. Our forward-thinking approach to each project emphasises blending those aspects while ensuring that the creative vision is always in tandem with functionality, budget, and sustainability
For meaningful architecture, we integrate creativity and functionality as a whole to create a cohesive environment. Our forward-thinking approach to each project emphasises blending those aspects while ensuring that the creative vision is always in tandem with functionality, budget, and sustainability
- Functionality: Is the soul of design. Understanding the client, and their lifestyle is the essence of our design process. We intend to create spaces with a practical and functional approach without undervaluing the aesthetic ambience. Considering the budget, and its impact, I decide the choice of material and technique to deliver high-quality outcomes within the set financial limits.
- Sustainability: Is an essential component of our design process. To minimize the carbon footprint, we aim to incorporate energy-efficient technologies, select environmentally friendly materials, and design for long-term durability.
Can you walk us through the Innovative and Sustainable project - World Trade Centre, Shamshabad?
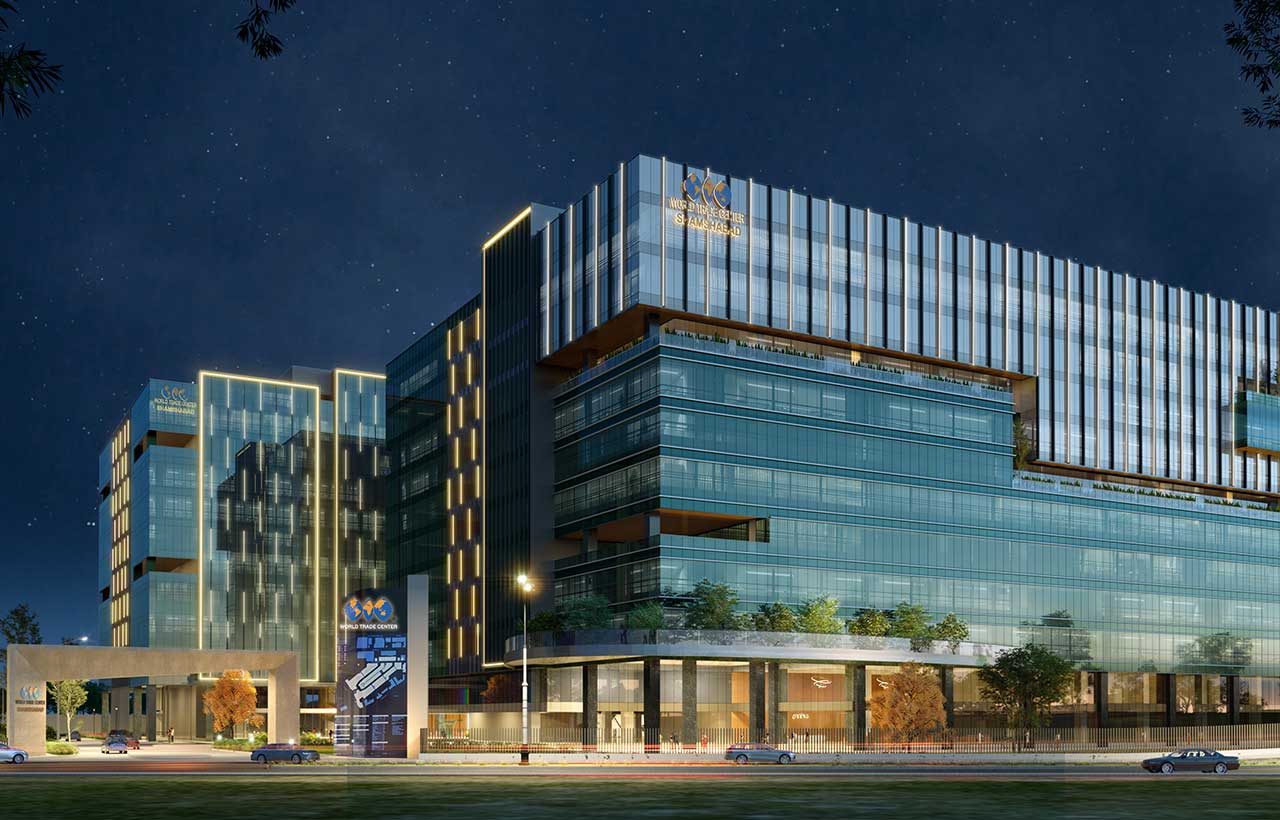 The mixed-use building with 230 innovative service apartments and 2 million square feet of office space in its first phase integrates sustainability and the needs of the future. Innovation is at the core of the project while sustainability is integrated throughout the project. The World Trade Center at Shamshabad combines innovative design with sustainable practices, creating a development that is not only world-class but also energy-efficient, resilient, and designed for the future.In world-class office towers, with vehicle-free pedestrian plazas, spaces are consciously planned to maximize flexibility, functionality, and collaboration to thrive in an engaging environment. Considering modern business travel, the service apartments are designed to cater to contemporary modern living prioritizing user’s comfort and efficiency for both work and residency. The office spaces incorporate energy efficiency systems, water saving, green building features and thoughtfully selected materials that enhance the built form environmentally fostering the mental well-being of the user’s
The mixed-use building with 230 innovative service apartments and 2 million square feet of office space in its first phase integrates sustainability and the needs of the future. Innovation is at the core of the project while sustainability is integrated throughout the project. The World Trade Center at Shamshabad combines innovative design with sustainable practices, creating a development that is not only world-class but also energy-efficient, resilient, and designed for the future.In world-class office towers, with vehicle-free pedestrian plazas, spaces are consciously planned to maximize flexibility, functionality, and collaboration to thrive in an engaging environment. Considering modern business travel, the service apartments are designed to cater to contemporary modern living prioritizing user’s comfort and efficiency for both work and residency. The office spaces incorporate energy efficiency systems, water saving, green building features and thoughtfully selected materials that enhance the built form environmentally fostering the mental well-being of the user’s
In your opinion, what defines a "positive experience" in the spaces you design, and how do you translate that into tangible design solutions?
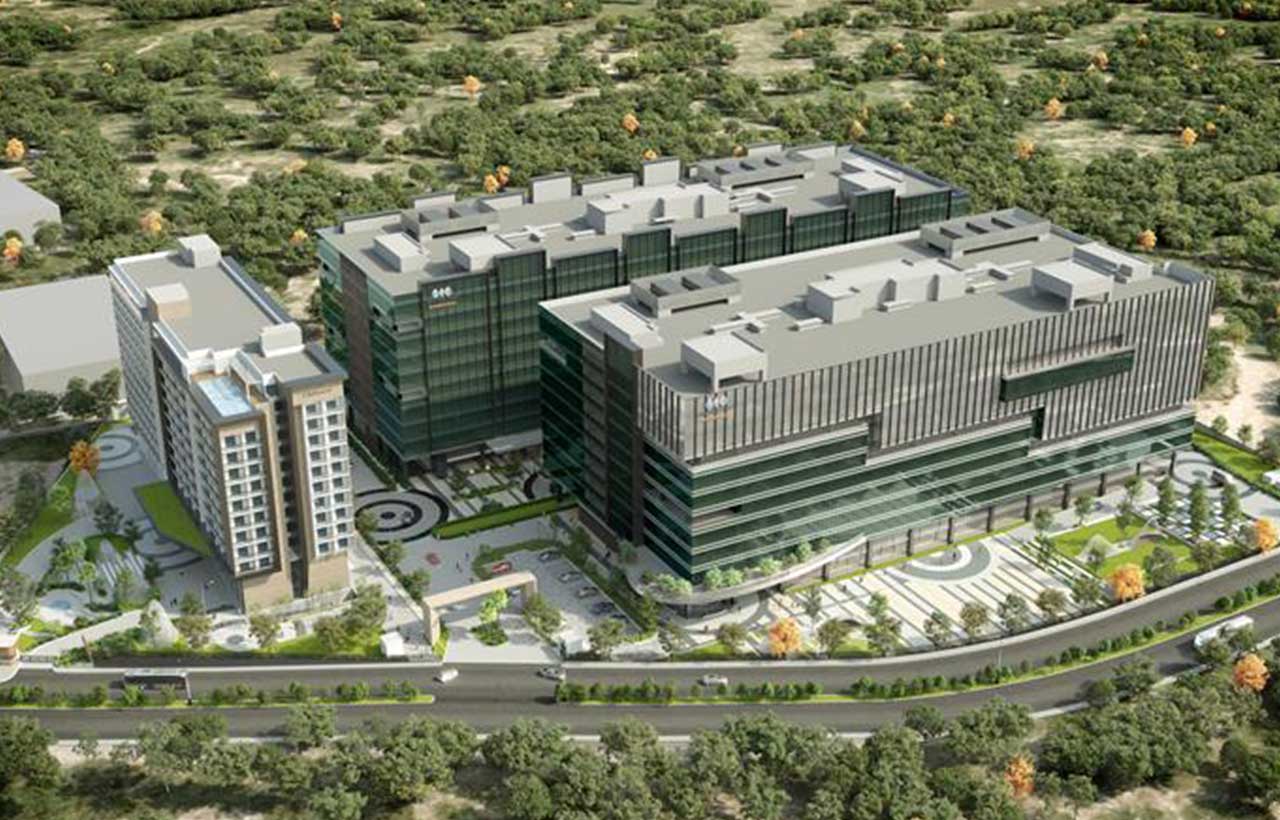 Users are the heart of any project. For me, the positive experience in a space is how it responds to the one who is living in it. The quality of the experience whether it's a workspace, a home, or a public area can define the success of the project. A space defines the sense of belonging fostering a connection to nature, environment and creativity. By intensively focusing on such behavioural traits, I learned the specific needs and habits of the users. I focus on spatial planning that fosters creativity, and collaboration integrating the use of natural light, sustainable materials and adaptable spaces that can evolve with changing needs. To foster human-centric designs, I understand elements like natural light, nature, plants, and vibrant surroundings and am intrigued by the impact of emotional experience it holds to elevate the human experience. Positive experiences come from daily observation, living life intuitively and supporting the health and comfort of the users to balance beauty with functionality.
Users are the heart of any project. For me, the positive experience in a space is how it responds to the one who is living in it. The quality of the experience whether it's a workspace, a home, or a public area can define the success of the project. A space defines the sense of belonging fostering a connection to nature, environment and creativity. By intensively focusing on such behavioural traits, I learned the specific needs and habits of the users. I focus on spatial planning that fosters creativity, and collaboration integrating the use of natural light, sustainable materials and adaptable spaces that can evolve with changing needs. To foster human-centric designs, I understand elements like natural light, nature, plants, and vibrant surroundings and am intrigued by the impact of emotional experience it holds to elevate the human experience. Positive experiences come from daily observation, living life intuitively and supporting the health and comfort of the users to balance beauty with functionality.
In your opinion, what emerging materials or technologies hold the most promise for the future of architecture?
Emerging materials and technologies are revolutionizing the field of architecture, offering new possibilities for sustainable, efficient, and innovative design. Some promising developments include:
- Building-Integrated Photovoltaics (BIPV): Integrating solar panels directly into the building products like windows, facades or roofs provides an energy-efficient approach to sustainable buildings. It serves as a building eco-friendly product and a source of clean renewable energy.
- AI and Smart Technologies: While not material, AI-powered tools and IoT integration are transforming architecture by enabling data-driven designs that optimize energy use, enhance building management, and improve user experiences.
- 3D Printing Technology: 3D printing is transforming architecture by enabling the rapid creation of complex building components and even entire structures. This technology allows for reduced construction time, lower costs, and minimized material waste. It also opens new possibilities for innovative, customizable designs that were previously difficult to achieve using traditional methods.
How do you ensure that your designs remain adaptable and relevant to changing societal and environmental needs?
I prioritize flexibility, sustainability, and user-centric planning. Focus on creating spaces that can evolve to accommodate shifting functions and user requirements. This includes using modular layouts, multi-functional spaces, and adaptable infrastructure. Using materials with a low environmental impact, incorporating renewable energy systems, and designing for passive cooling and lighting are key techniques. These choices ensure that the buildings remain environmentally responsible and cost-effective as societal priorities around sustainability continue to grow. Create user-centric spaces that support remote work, community interaction or evolving cultural trends.
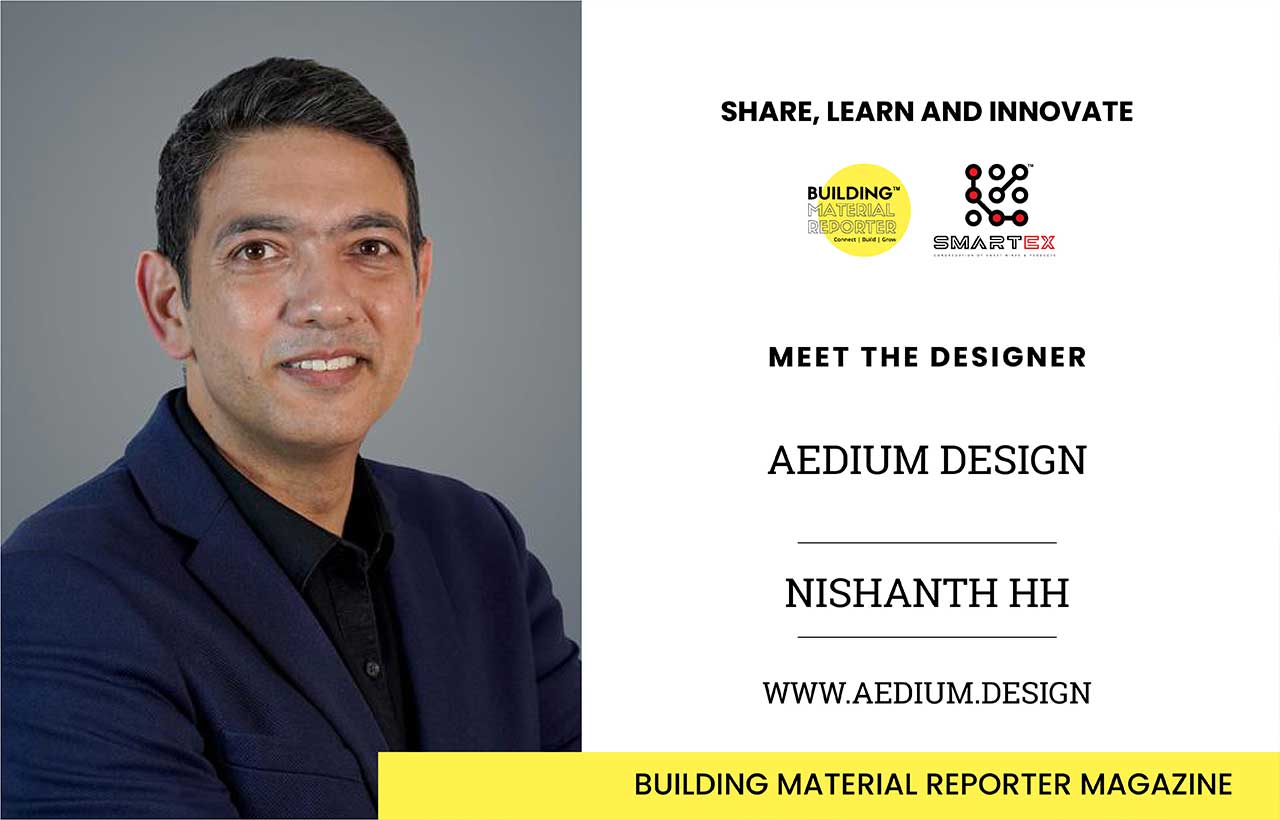 Stay updated on the latest news and insights in home decor, design, architecture, and construction materials with Building Material Reporter.
Stay updated on the latest news and insights in home decor, design, architecture, and construction materials with Building Material Reporter.


