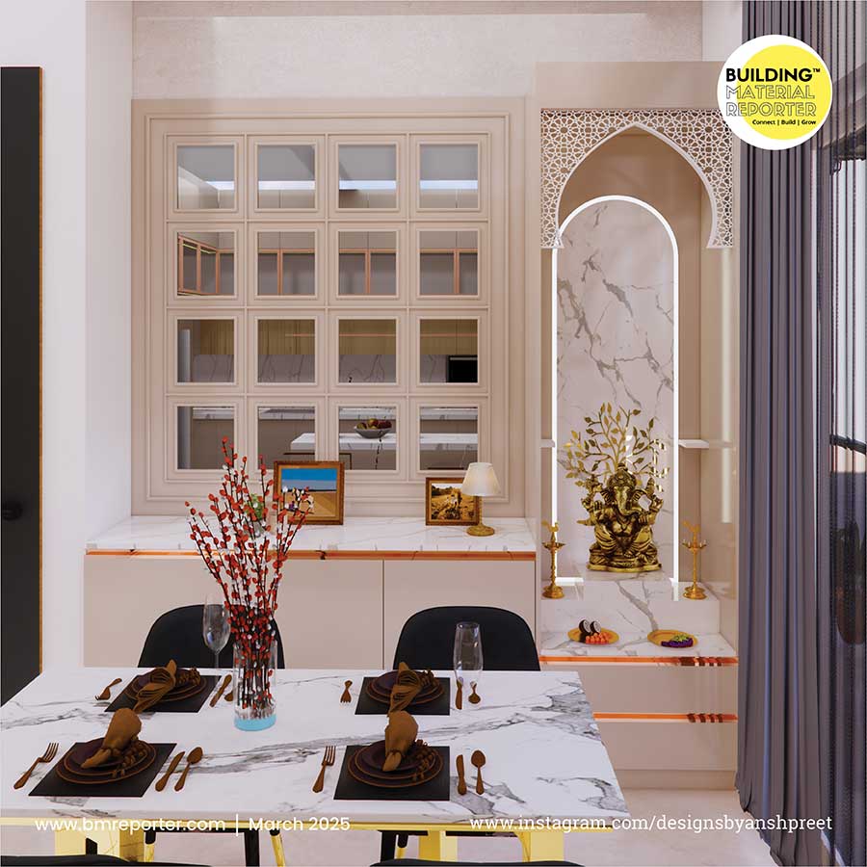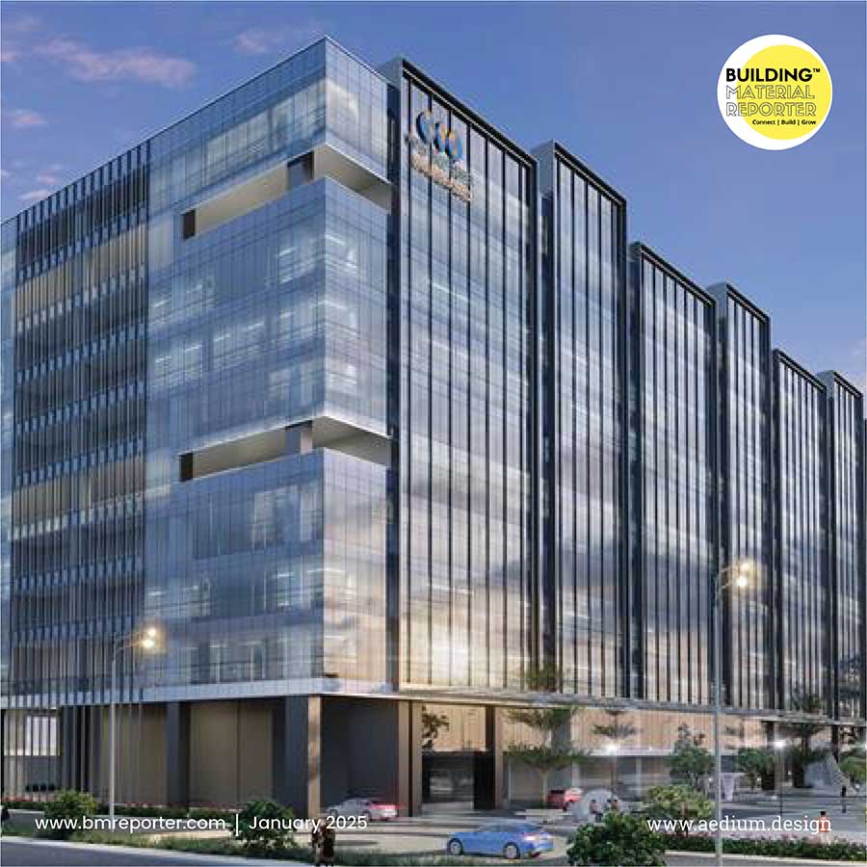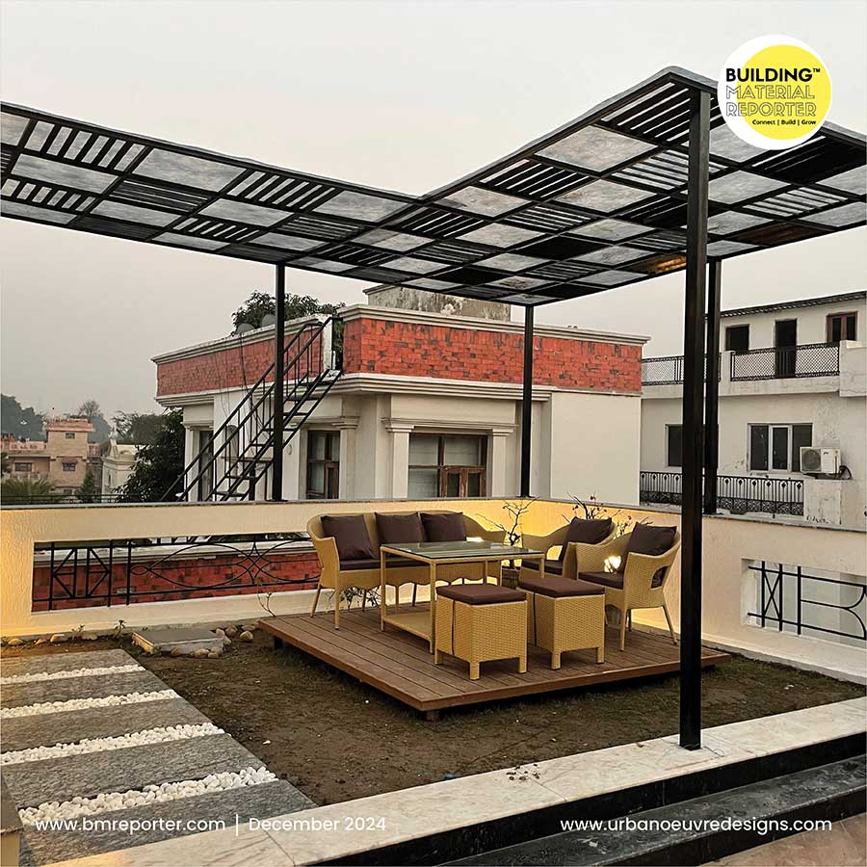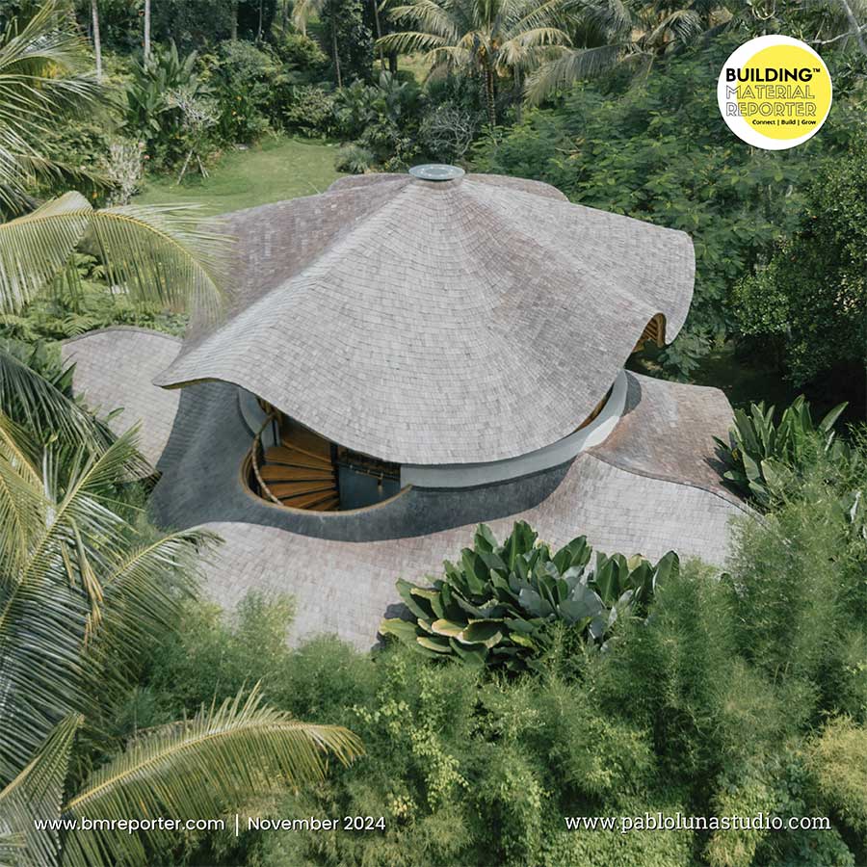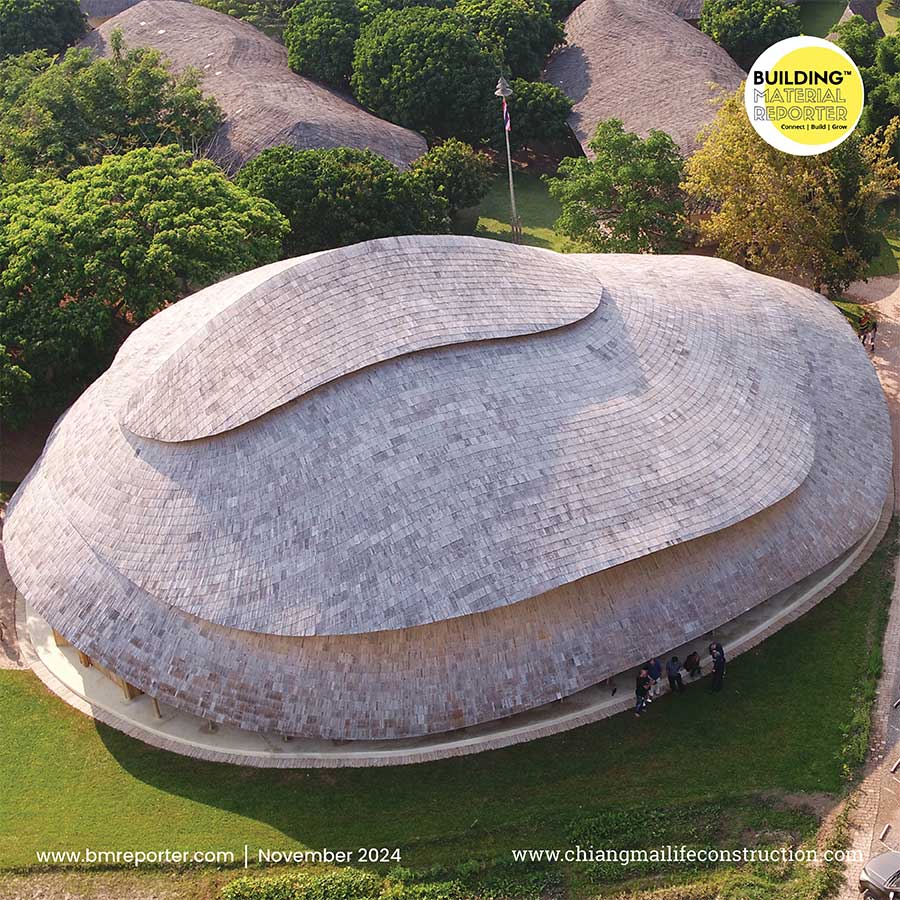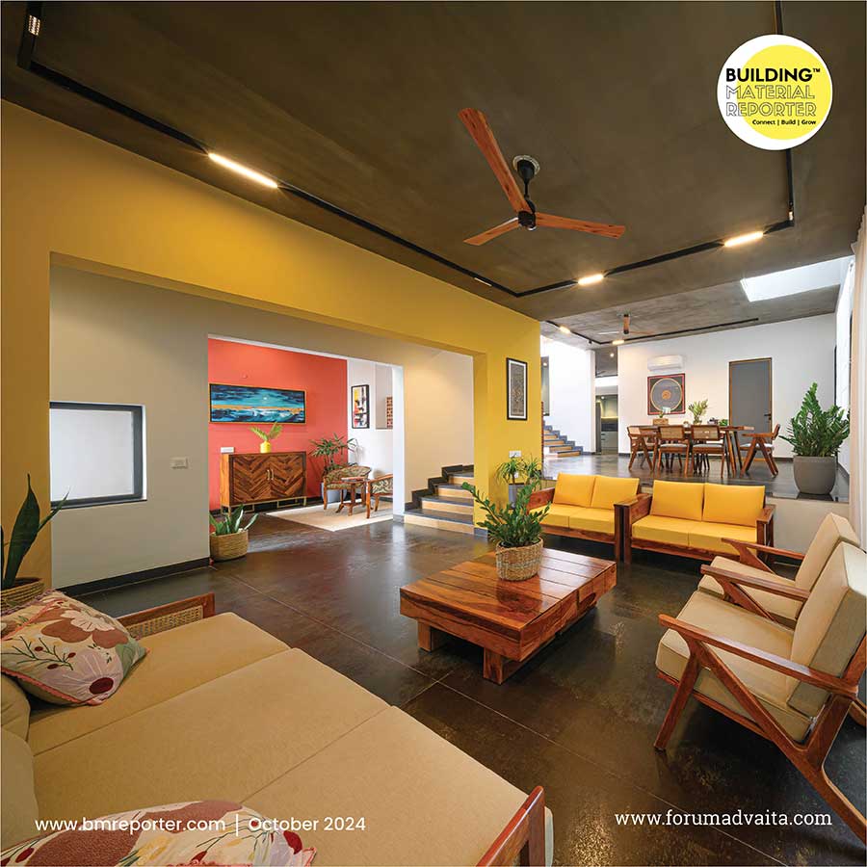Sustainable Design Insights with Ar. Navdeep Sharma
- March 14, 2024
- By: Priyanshi Shah
- SUCCESS STORIES
(7).jpg) In our recent Building Material Reporter interview with Ar. Navdeep Sharma, founder of Design 360 , Priyanshi Shah delved into the fascinating journey of how he has crafted an experiential approach to architecture. He shared insights into his unique methodology of modulating space, with a keen focus on creating spaces that evoke beauty, tranquillity, or drama. His design approach involves the use of a clean, minimalist aesthetic with a focus on functionality, open spaces, and the integration of technology.
In our recent Building Material Reporter interview with Ar. Navdeep Sharma, founder of Design 360 , Priyanshi Shah delved into the fascinating journey of how he has crafted an experiential approach to architecture. He shared insights into his unique methodology of modulating space, with a keen focus on creating spaces that evoke beauty, tranquillity, or drama. His design approach involves the use of a clean, minimalist aesthetic with a focus on functionality, open spaces, and the integration of technology.
How would you describe Design 360 as a unique approach to the industry in terms of sustainability, contemporary aesthetics and ecological projects?
In terms of sustainability, our primary focus is on minimizing environmental impact, promoting resource efficiency, and incorporating passive design strategies, such as optimizing building orientation for natural light and ventilation. We utilize Building Management Systems (BMS) for energy management, occupancy sensing, and adaptive lighting and HVAC systems.
We embrace cutting-edge design concepts that reflect contemporary aesthetics. This involves the use of new, unique, and innovative materials and architectural elements that are visually striking and align with current design trends. We place a strong emphasis on meticulous detailing and craftsmanship, elevating the aesthetic appeal of our projects.
In ecologically friendly projects, we prioritize sustainability by incorporating eco-friendly materials, energy-efficient systems, and sustainable construction practices. We adopt materials based on a life cycle approach to design, considering the environmental impact of materials and construction processes, as well as the long-term sustainability and adaptability of the structures we design.
What are the changes your studio experienced in this realm of designing in today’s changing trends?
In the realm of design, my attempt has been an exploration of creativity, innovation, and a profound love for the details. The ethos of Modern Design Solutions has always been rooted. One of the most notable shifts in our approach has been the embrace of advanced technologies that facilitate the visualization of architectural and interior projects. As design trends continue to evolve, the ability to convey ideas effectively through Virtual reality (VR), and 3D rendering technologies has become integral components of our design toolkit.
Would you mind explaining your exceptional design process to us through your Project Outline? Can You Describe From Beginning to End the research methods, selection of material, texture, collaboration, and incorporation of the latest technology if any?
Brief by the Client: The client brief required us to design a self-use office space to accommodate 600 working staff along with an associated support environment. The layout was ingeniously designed to optimize the available space, ensuring that every workstation served its purpose effectively. Spaces were carefully organized to accommodate both the bustling energy of daylight hours and the calm, focused ambience of nighttime operations.
The office for Outline Systems graces a narrow linear plot of 22,500 sq. ft. The site faces the northeast direction, with a wide road at its front, giving a nod to accessibility and visibility. The composite climate of the region presents a unique challenge, necessitating meticulous planning which skillfully fuses function with form, crafting an environment that guarantees optimal working environment and efficiency year-round.
In crafting this office space, our central focus was unwavering: functionality. Catering to a young and dynamic staff, we embraced a modern theme that would resonate with their energy and aspirations.
Crafting Layouts and Circulation: Once the intricate challenge of traffic flow and spatial distribution was addressed, our attention shifted to crafting the layouts. Our ultimate goal was to design an environment that not only promoted productivity, creativity, and teamwork but also retained a professional atmosphere. The open floor plan in Outline fosters collaboration and communication among employees. Each floor space was thoughtfully structured to provide a column-free plate for the optimal placement of workstations. The presence of two meeting rooms on each floor, one big and one small, recognized the need for both formal and informal group discussions, promoting a culture of dynamic idea exchange.
(1).jpg) Facade and Materials: The facade of the office building is modern with a minimalist palette of materials and colours, with a mix of clean lines and sharp angles. The northeast façade was generously treated with panels of insulated e-glass, a strategic choice that invited copious daylight while shielding the interior from the harsh glare and heat of the sun. Aluminum Composite Panels and ceramic façade tiles were chosen, not just for their aesthetics but also for their durability and low maintenance. The South facade is enveloped in brick walls with minimal fenestrations, and optimized light intake that minimizes solar insolation. These walls were finished with a textured paint finish, adding a touch of texture to the visual appeal.
Facade and Materials: The facade of the office building is modern with a minimalist palette of materials and colours, with a mix of clean lines and sharp angles. The northeast façade was generously treated with panels of insulated e-glass, a strategic choice that invited copious daylight while shielding the interior from the harsh glare and heat of the sun. Aluminum Composite Panels and ceramic façade tiles were chosen, not just for their aesthetics but also for their durability and low maintenance. The South facade is enveloped in brick walls with minimal fenestrations, and optimized light intake that minimizes solar insolation. These walls were finished with a textured paint finish, adding a touch of texture to the visual appeal.
The Interior Space: The interiors seamlessly resonate with the contemporary language of the exterior. Here, aesthetics took a front seat, Elements like solid surface cladding, baffle ceilings, and high-gloss tile floors came together to craft an atmosphere that exuded sophistication and style. The large corner conference room became a focal point, boasting a unique stretch ceiling as its major design element, complemented by three-sided glass walls. Expansive windows punctuate the interior, amplifying the perception of space and allowing natural light to flood the workspace.
Modern Design Solutions: The orientation of the building was a strategic move to maximize the benefits of natural light. Expansive windows, strategically placed, became the conduits through which sunlight poured in, reducing the dependency on artificial lighting during daylight hours and resulting in significant energy savings. The commitment to energy efficiency extended to the selection of the latest technology in HVAC (Heating, Ventilation, and Air Conditioning) systems.
During all these years, how did your design philosophy evolve in terms of defining architectural language and how can it be defined in the exploration of the project OUTLINE?
In the early years, I often drew inspiration from mentors and the architectural styles they practised. However, my design philosophy evolved through hands-on experiences with projects. Each project presented unique challenges that demanded creative solutions, leading to a continuous learning process. My design philosophy often adapted to the contextual demands of each project. The site's location, climate, culture, and surrounding environment played a crucial role in shaping my design choices. Integrating technology in design processes, such as Building Information Modeling (BIM), has reshaped how we approach projects now.
How are the external and internal scales harmonised in the project OUTLINE?
The harmonization of external and internal scales in the project is achieved through a thoughtful integration of design elements, materials, and spatial considerations. One key aspect is the strategic use of glass to foster a sense of continuity, collaboration, and contemporary aesthetics.
External Scale: The facade incorporates large 3-meter glass panels, creating a visually continuous and vertically elongated appearance. This deliberate choice of material and scale imparts a tall and cohesive look to the exterior, emphasizing a modern and expansive feel. The use of glass serves a dual purpose by allowing natural light to flood the interior spaces, promoting energy efficiency and, connecting the inside with the outside environment.
(2).jpg) Internal Scale: The interiors are meticulously designed to seamlessly resonate with the contemporary language of the exterior. The use of glass extends into the interior spaces, maintaining a sense of transparency, visibility, and openness. This not only enhances the overall spatial perception but also fosters a collaborative atmosphere.
Internal Scale: The interiors are meticulously designed to seamlessly resonate with the contemporary language of the exterior. The use of glass extends into the interior spaces, maintaining a sense of transparency, visibility, and openness. This not only enhances the overall spatial perception but also fosters a collaborative atmosphere.
What is your approach to design and how does everyone in your workplace contribute to it?
We start with Understanding Client Requirements: The Outline project presented us with understanding and fulfilling the client's requirements for expansive executive spaces and an office space that could fit in cabins and open workspaces. Balancing these diverse needs required us to have a clear understanding of the work patterns and traffic through the office space.
Navigating Circulation Patterns: An integral part of our design process revolved around addressing circulation patterns due to the varied types of visitors coming into the office, along with the varied levels of management, all converging at the office reception.
Crafting Layouts: Once the intricate challenge of traffic flow and spatial distribution was addressed, our attention shifted to crafting the layouts. Our ultimate goal was to design an environment that not only promoted productivity, creativity, and teamwork but also retained a professional atmosphere.
Developing the Look of the Space: The visual identity of the office was a pivotal aspect of our design process. The goal was to create a workspace that is visually appealing and conducive to productivity, collaboration, and employee well-being.
Translating Design into Realistic Visuals: To effectively communicate our design vision to the client, we transformed our concepts into realistic visuals.
Drawings: The generation of Good for Construction (GFC) drawings stands as a crucial component of this phase, ensuring that every detail aligns with the approved design.
Is there anything you can share to help the young generation understand the importance of designing ecologically?
In an era where the demands on our planet's resources have never been greater, the role of the young generation in shaping a sustainable future through ecological design cannot be overstated. As our world grapples with a massive infrastructure dependence on natural resources like water, sunlight, and electricity, the need for conscientious design that minimizes consumption and maximizes efficiency becomes paramount. Choosing materials with a minimal environmental impact throughout their lifecycle, from extraction to production, use, and eventual disposal, is crucial. These informed decisions will lead to long-term cost savings and ecological benefits.
As the dynamics of climate, technology, and construction undergo transformative shifts, how do you envision architects and designers adapting their practices to redefine and shape the future of the profession?
In the face of evolving climate conditions, technological advancements, and transformative changes in the construction industry, I think we are compelled to adapt to sustainability in our profession. Embracing the principles of the 3Rs — Reduce, Reuse, and Recycle — becomes not only a choice but a necessity in this shifting landscape. Practising to Reduce Environmental Impact, Adaptive Reuse and use of Recycled Materials in fostering a sustainable, resilient, and forward-looking built environment.
How do you envision your future projects? Do you have any goals or dreams you'd like to accomplish?
Our vision for future projects extends beyond mere blueprints and structures. Our dream is to push the boundaries of what is conceivable in architecture to create self-sustaining, standalone sustainable infrastructure that not only withstands the test of time but also redefines the way we interact with our environment.


.jpg)
.jpg)
.jpg)
.jpg)
.jpg)
1.jpg)
.jpg)
.jpg)
1.jpg)
2.jpg)
2.jpg)
2.jpg)
1.jpg)
1.jpg)
1.jpg)
1.jpg)
1.jpg)
