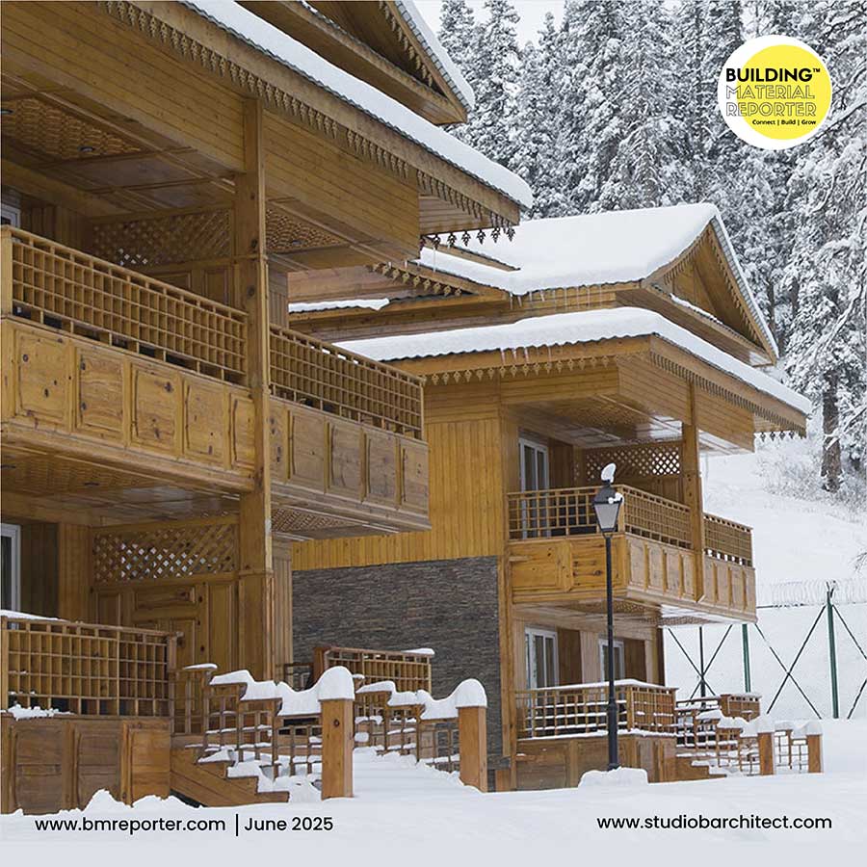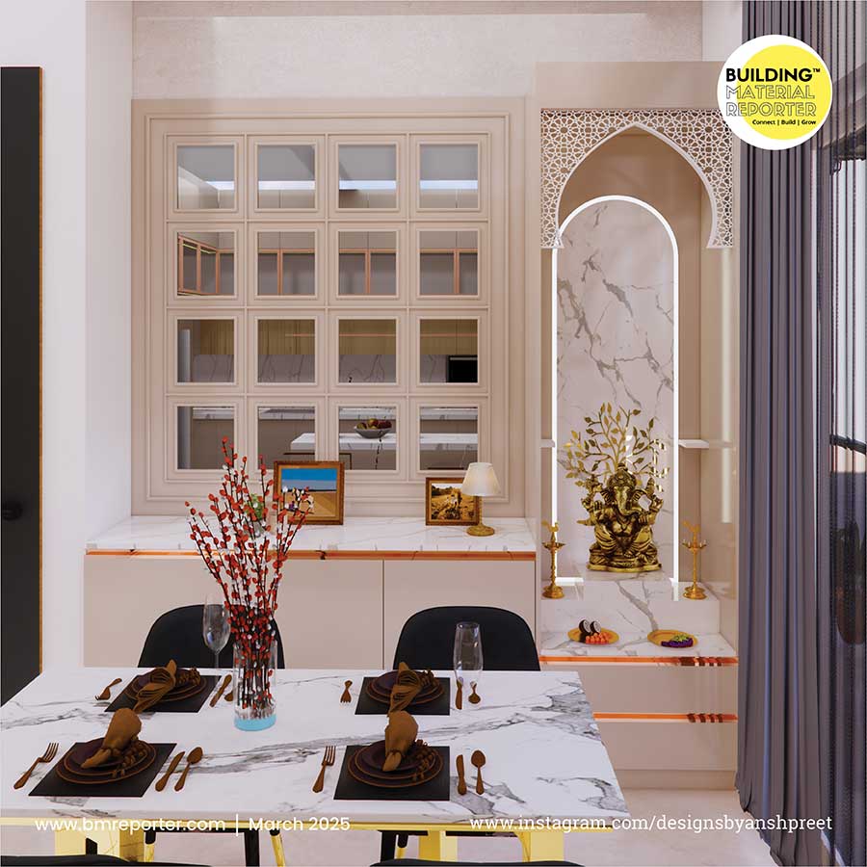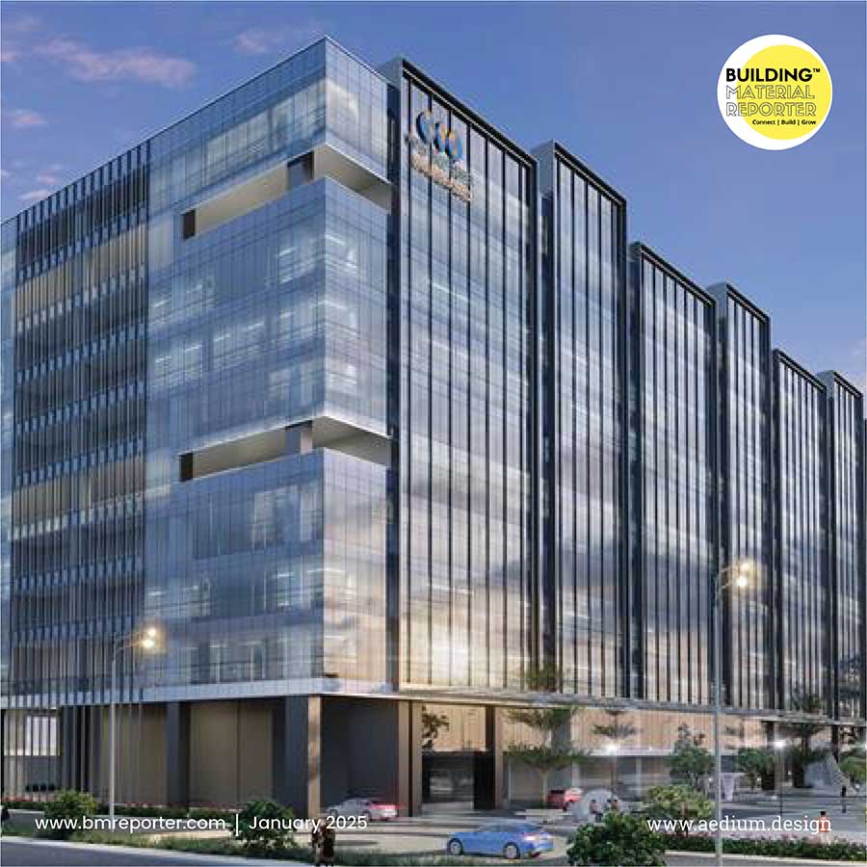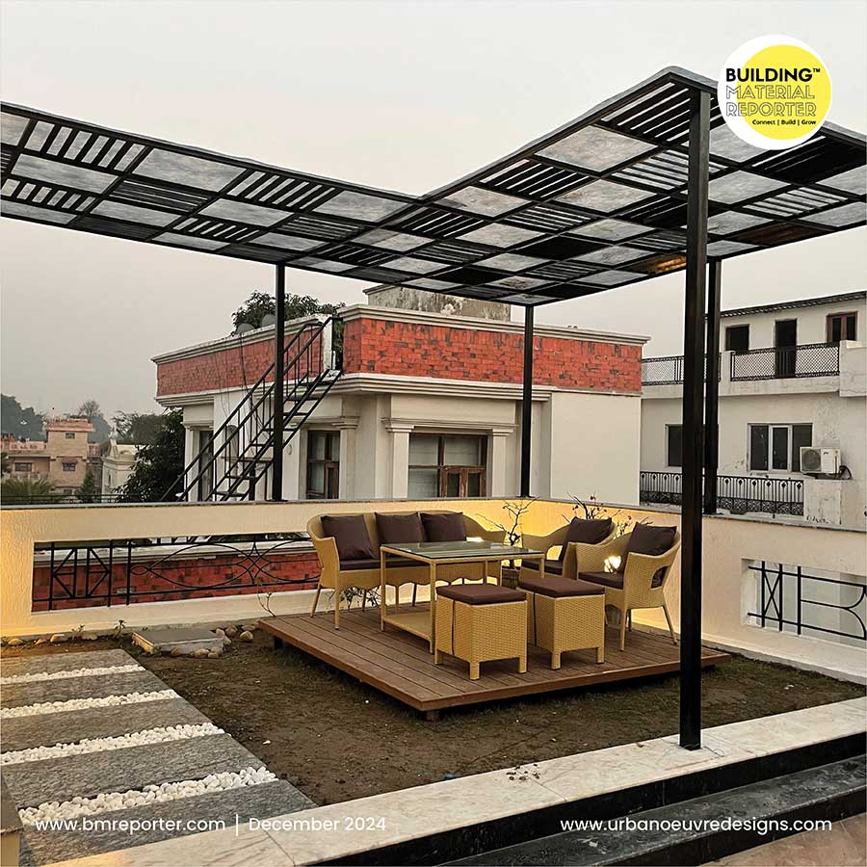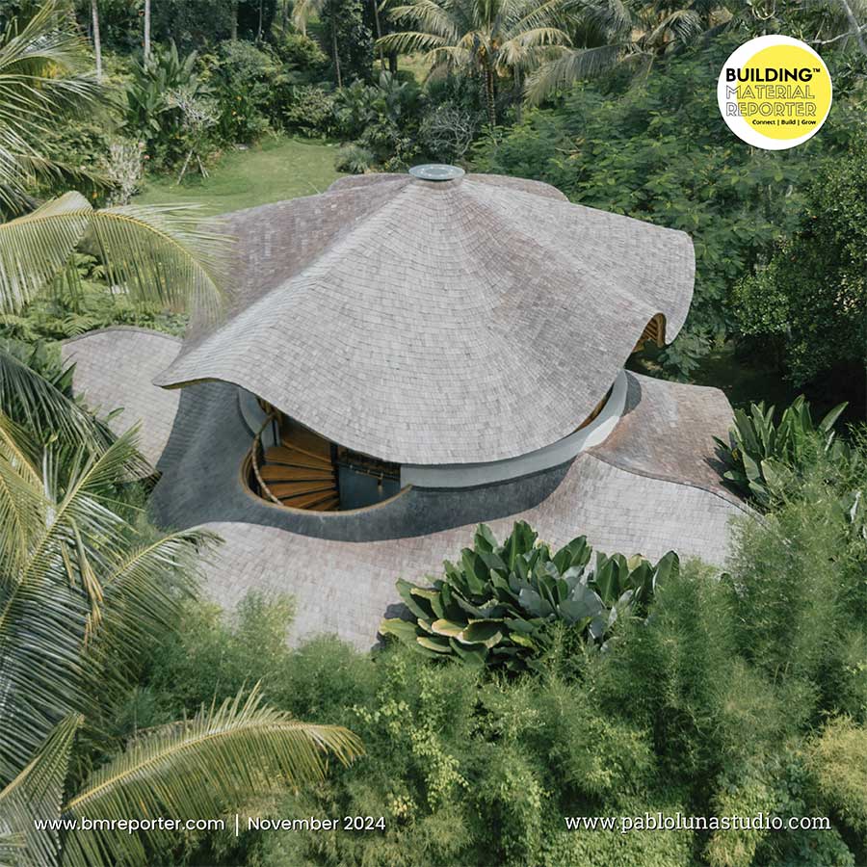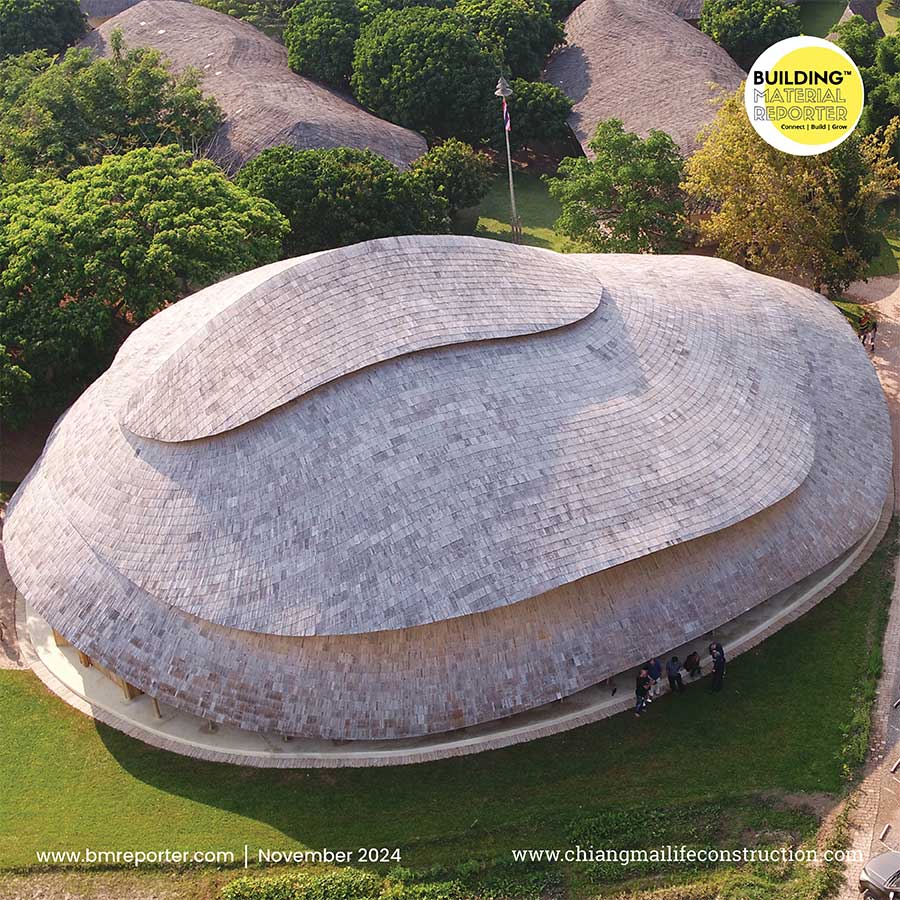Crafting Spaces with Sustainable Materials for a Green Future
- November 12, 2024
- By: Ar. Priyanshi Shah
- SUCCESS STORIES
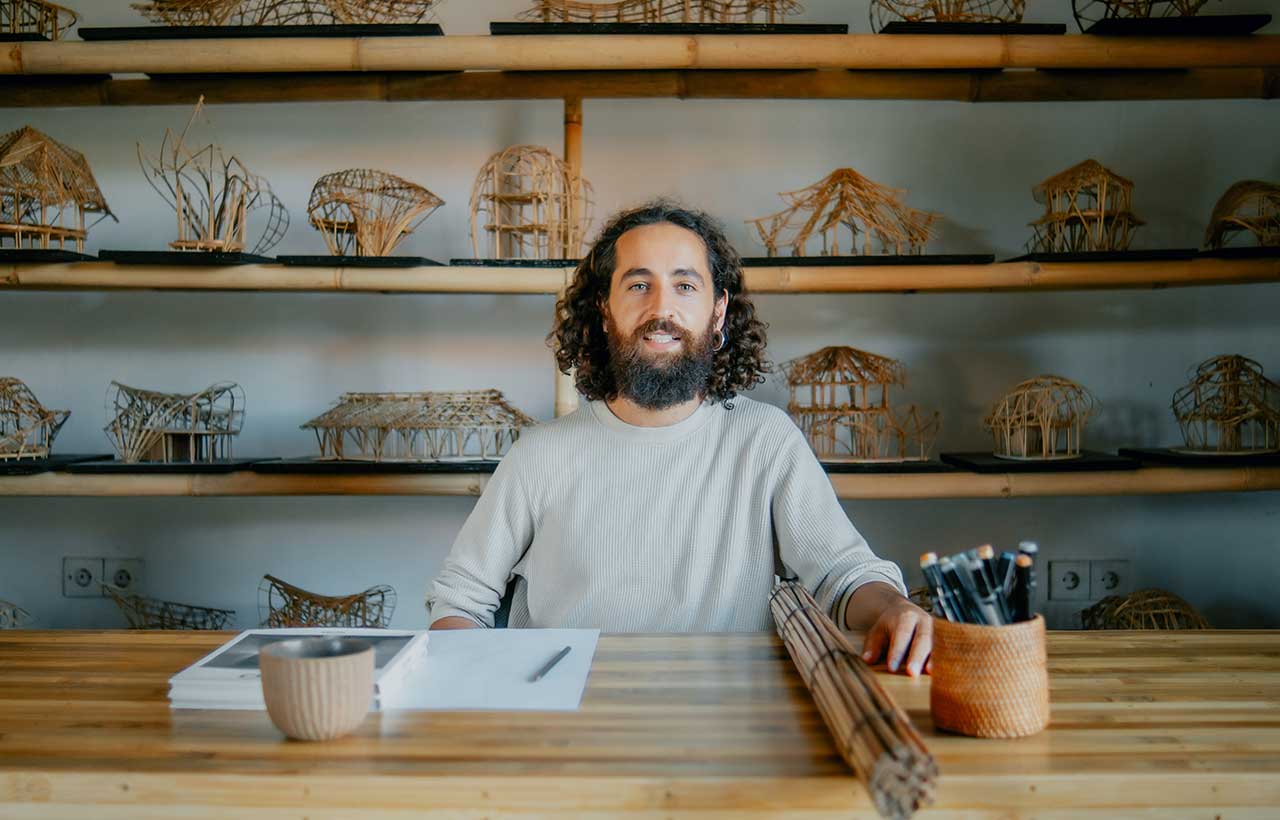 Building Material Reporter takes you on a journey with Ar. Pablo Luna, a visionary whose work seamlessly intertwines materiality and expression. In an exclusive interview with Ar. Priyanshi Shah, Pablo Luna shares the story of his remarkable transition from the bustling streets of New York to the serene landscapes of Bali, uncovering traditional techniques with modern sustainability practices and crafting profound user-centred spaces.
Building Material Reporter takes you on a journey with Ar. Pablo Luna, a visionary whose work seamlessly intertwines materiality and expression. In an exclusive interview with Ar. Priyanshi Shah, Pablo Luna shares the story of his remarkable transition from the bustling streets of New York to the serene landscapes of Bali, uncovering traditional techniques with modern sustainability practices and crafting profound user-centred spaces.
How did PABLO LUNA STUDIO emerge?
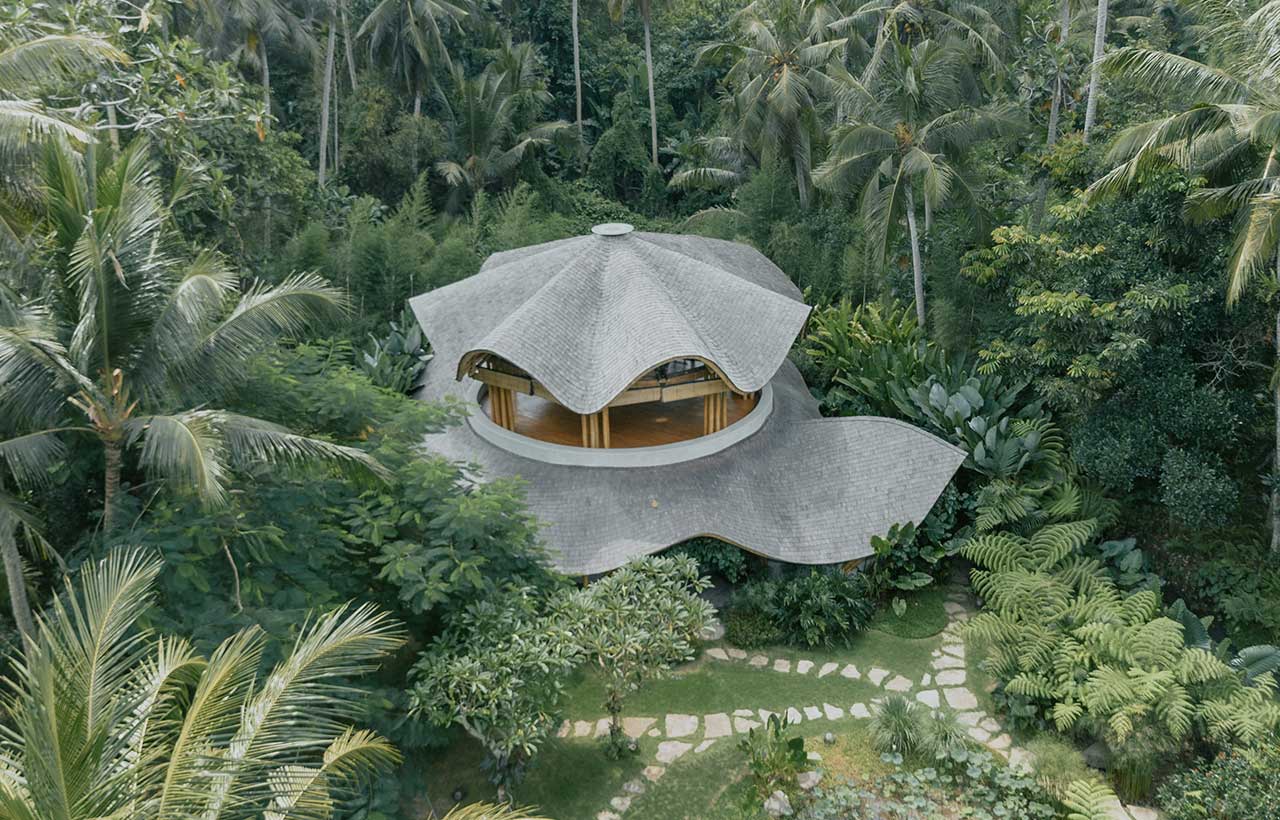 Completing my architectural studies in New York, I worked with a visionary John Hardy who creator Green School and Bambu changed my perspective on design. Moving to Bali, I learned new ways in which bamboo was employed and traveled around to learn from various artists, artisans, designers, and thinkers who influenced modern design. Our team of designers, architects, and artisans in Bali is constantly experimenting to redefine sustainability and architecture. We aim to integrate nature-inspired solutions, energy-efficient systems, and strong structures. This approach ensures sustainability in all aspects—economic, social, environmental, and spiritual—by considering the broader impact of design choices.
Completing my architectural studies in New York, I worked with a visionary John Hardy who creator Green School and Bambu changed my perspective on design. Moving to Bali, I learned new ways in which bamboo was employed and traveled around to learn from various artists, artisans, designers, and thinkers who influenced modern design. Our team of designers, architects, and artisans in Bali is constantly experimenting to redefine sustainability and architecture. We aim to integrate nature-inspired solutions, energy-efficient systems, and strong structures. This approach ensures sustainability in all aspects—economic, social, environmental, and spiritual—by considering the broader impact of design choices.
How do you prioritize the needs and preferences of individuals who will inhabit or use your design spaces?
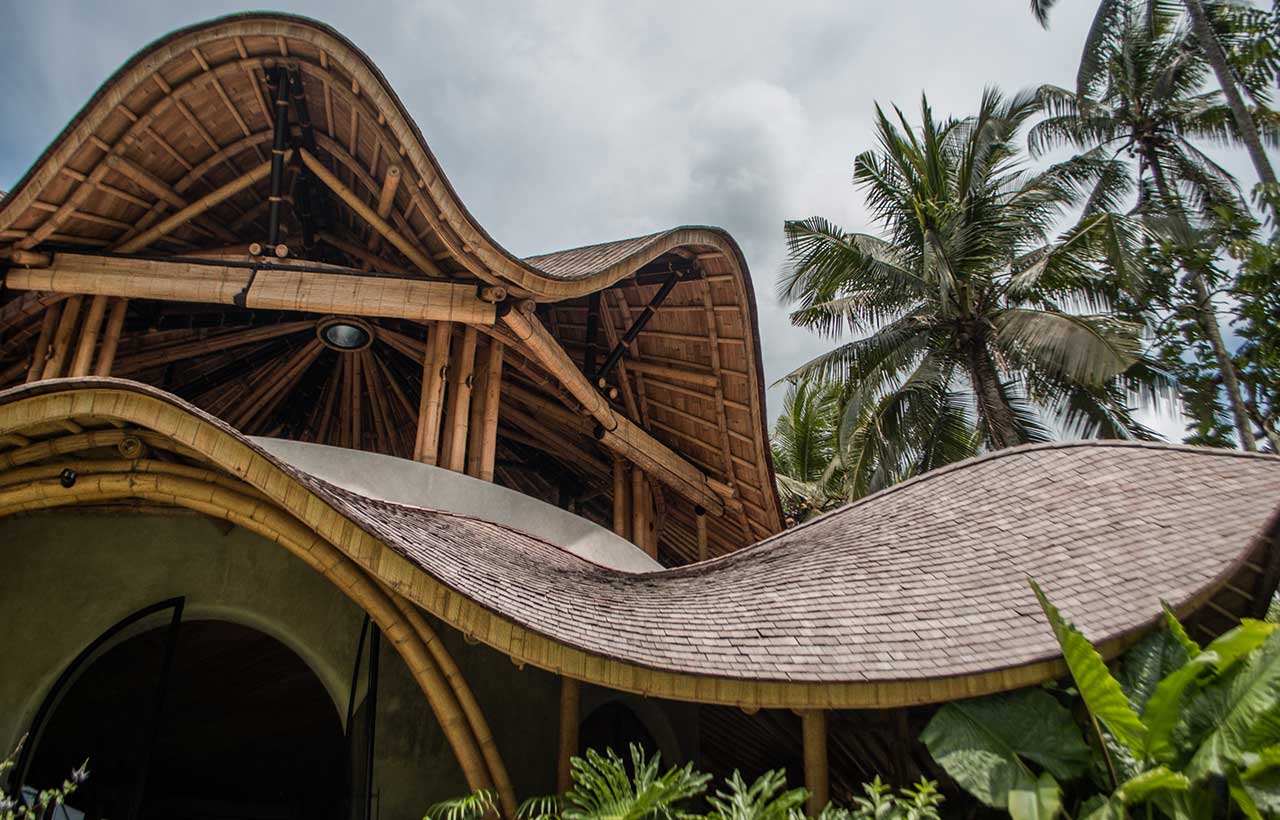 The initial phases of a project are crucial to the process. We first need to understand the core purpose of what we are going to design, including the intentions and vision behind the project. We aim to connect the user with the environment without sacrificing that environment. Our conceptual process starts with a careful analysis of the land, which guides us in determining the relationship between the user and the natural environment. We consider the individual’s interaction with the space, including their emotional responses, to make architectural decisions that enhance their experience. Every architectural decision from materiality to shape is made with the user’s experience in mind.
The initial phases of a project are crucial to the process. We first need to understand the core purpose of what we are going to design, including the intentions and vision behind the project. We aim to connect the user with the environment without sacrificing that environment. Our conceptual process starts with a careful analysis of the land, which guides us in determining the relationship between the user and the natural environment. We consider the individual’s interaction with the space, including their emotional responses, to make architectural decisions that enhance their experience. Every architectural decision from materiality to shape is made with the user’s experience in mind.
How does the interplay of natural sunlight and varying levels within spaces contribute to creating a theatrical experience that disconnects users from the outside world and fosters a sense of belonging?
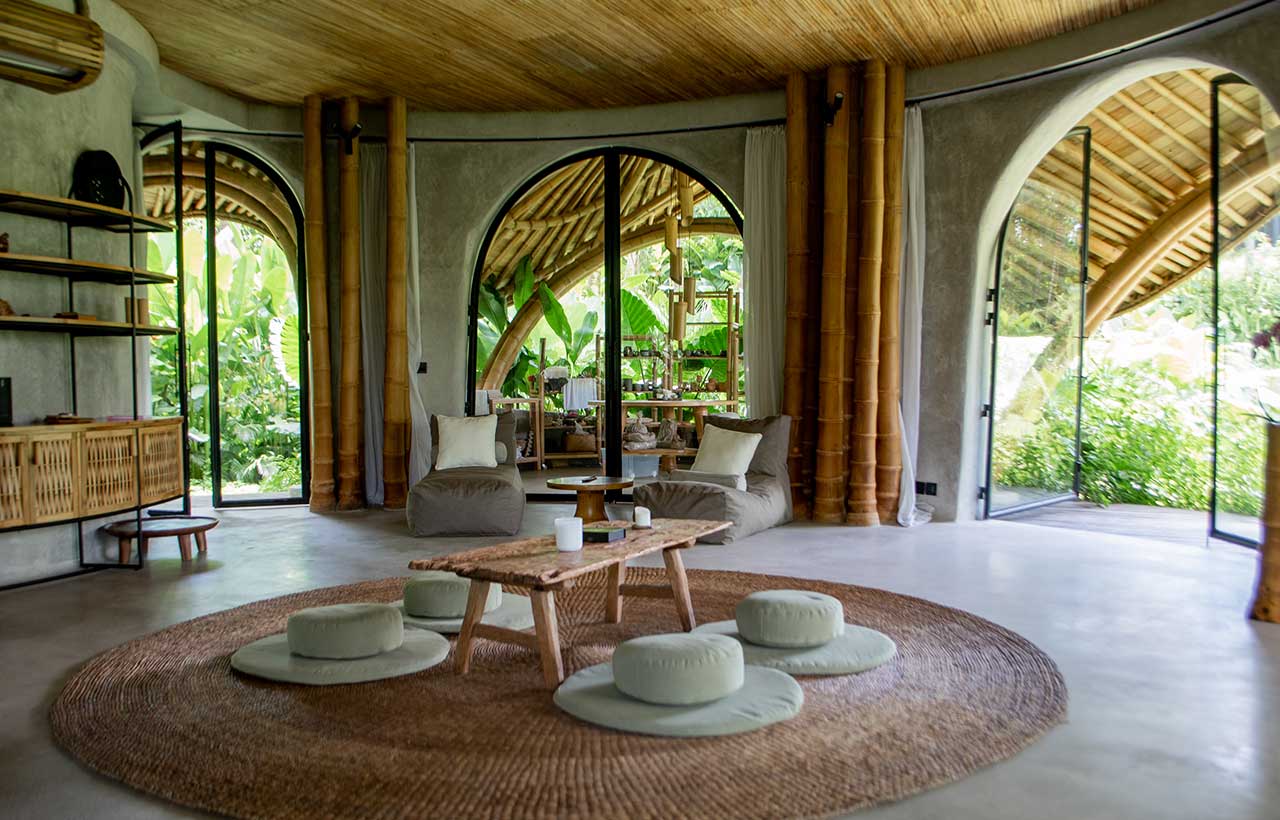 The main idea of the project was to create a recreational space for the family where they not only enjoy the activities they perform in the space (yoga, pottery, tea ceremonies) but also the surrounding nature. The building is situated in a beautiful and peaceful area surrounded by the Ubudian jungle. In this case, the “outside world” is something we wanted to connect the user with. The sense of belonging comes from multiple aspects of the design. We aimed to make the building belong to its surroundings by choosing a shape inspired by the nature around it. We selected materials that blend with the landscape and minimize the impact on the land. Carefully crafted windows and skylights allow natural light to illuminate the space dynamically, moving throughout the building at different times of the day. This ensures the building receives light until the very last moment the sun sets.
The main idea of the project was to create a recreational space for the family where they not only enjoy the activities they perform in the space (yoga, pottery, tea ceremonies) but also the surrounding nature. The building is situated in a beautiful and peaceful area surrounded by the Ubudian jungle. In this case, the “outside world” is something we wanted to connect the user with. The sense of belonging comes from multiple aspects of the design. We aimed to make the building belong to its surroundings by choosing a shape inspired by the nature around it. We selected materials that blend with the landscape and minimize the impact on the land. Carefully crafted windows and skylights allow natural light to illuminate the space dynamically, moving throughout the building at different times of the day. This ensures the building receives light until the very last moment the sun sets.
How do you balance the need for privacy and tranquillity in spaces?
Privacy was achieved through carefully planned circulation, allowing seamless transitions between different zones without interference. By incorporating multiple openings, natural light, and ventilation, we aim to foster a deeper connection with the jungle around it.
The Yoga & Spa Ubud features distinct zones such as the central multifunctional area, pottery area, and Yoga Shala. How did you ensure each area serves its purpose while maintaining a cohesive design?
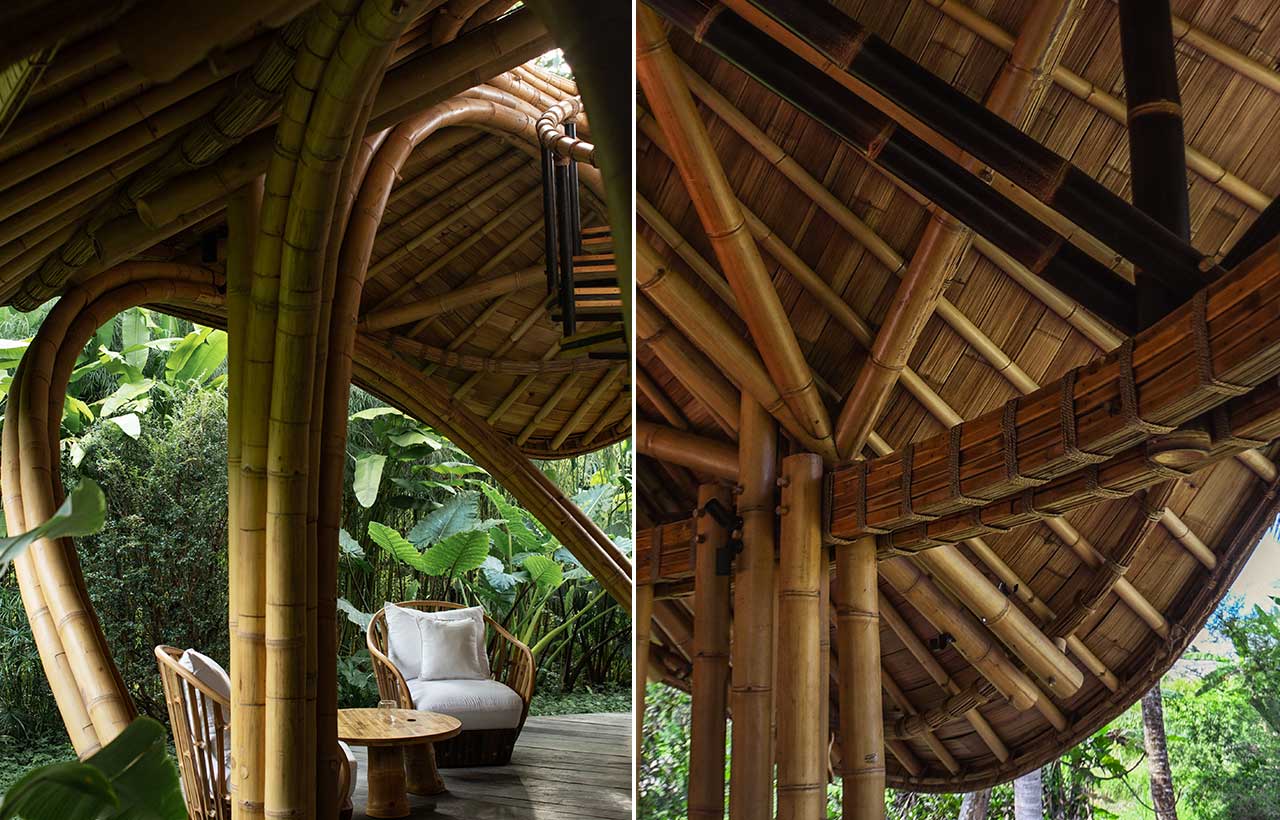 Part of the process is understanding the program required for the project. We need to ensure we know the needs of the spaces we are creating to ensure they serve their purpose. Each zone in the Yoga & Spa responds to specific characteristics: the multifunctional area has open spaces that allow flexibility by having no columns interrupting free movement and providing visibility to the exterior, the pottery area offers a more private space with facilities that support the practice, and the Yoga Shala, an elevated space, that brings calmness and serenity to enhance the user experience. Additionally, we carefully chose materials that integrate each of the zones, allowing for a cohesive language between them. This, along with the connection to nature, allows the project to feel like a unified whole.
Part of the process is understanding the program required for the project. We need to ensure we know the needs of the spaces we are creating to ensure they serve their purpose. Each zone in the Yoga & Spa responds to specific characteristics: the multifunctional area has open spaces that allow flexibility by having no columns interrupting free movement and providing visibility to the exterior, the pottery area offers a more private space with facilities that support the practice, and the Yoga Shala, an elevated space, that brings calmness and serenity to enhance the user experience. Additionally, we carefully chose materials that integrate each of the zones, allowing for a cohesive language between them. This, along with the connection to nature, allows the project to feel like a unified whole.
Why was bamboo chosen as a prominent material, and how does its sustainability align with the ethos of the project?
Bamboo represents strength, durability, and sustainability that is incredibly adaptable and works consciously with the surroundings. With every project, we gain a better understanding of the material and how to create projects that reduce the impact on the land. The Yoga and Spa demonstrates how bamboo and traditional building techniques can work together with the surroundings. This relationship between nature and design aligns with the project's ethos of being conscious and present in our environment.
How does the design of the building foster a sense of community and functionality?
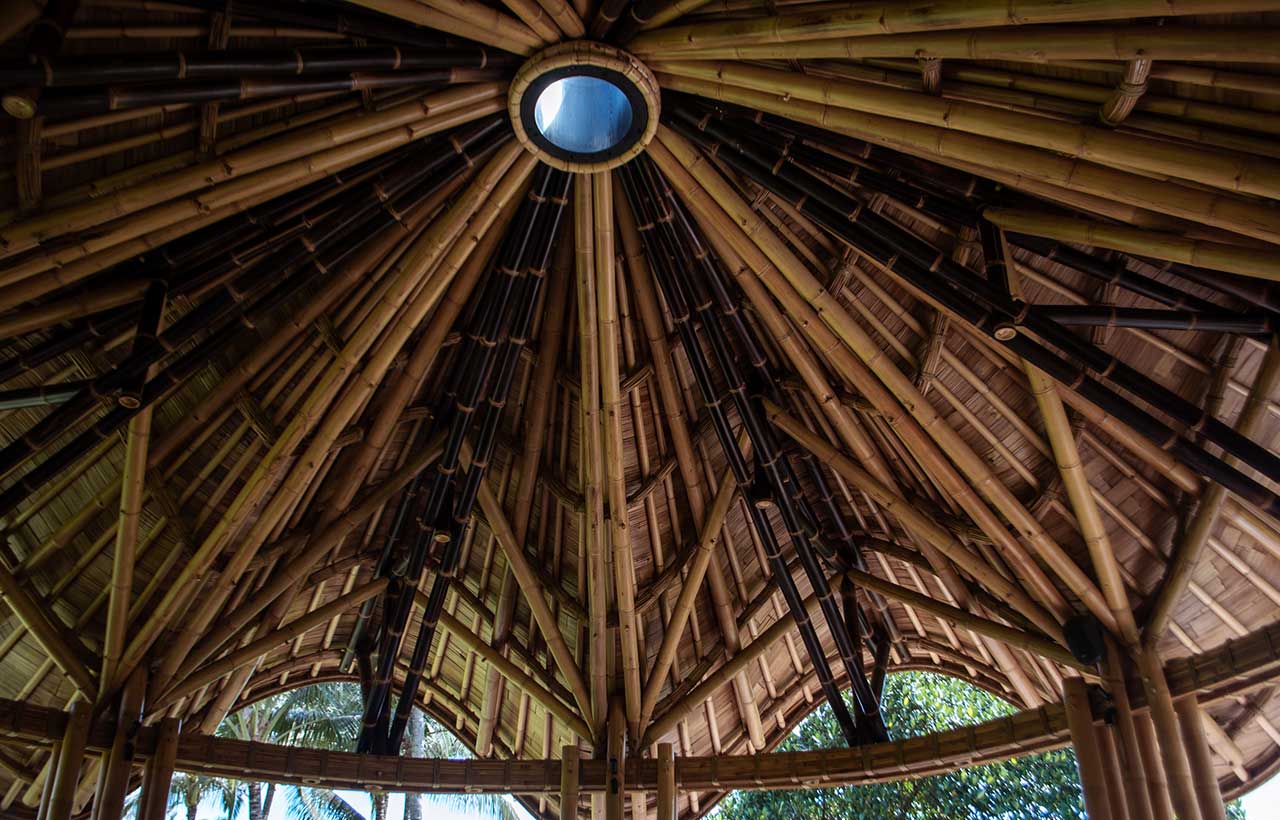 The spaces in the Yoga & Spa are designed to be adaptable for various activities, utilizing thoughtful material choices and flexible, open layouts. This functional dynamism allows the building to be used in different contexts, making it easy for people to come together and engage.
The spaces in the Yoga & Spa are designed to be adaptable for various activities, utilizing thoughtful material choices and flexible, open layouts. This functional dynamism allows the building to be used in different contexts, making it easy for people to come together and engage.
Looking forward, how do you envision the space evolving?
The Yoga and Spa is designed for multifunctionality, allowing the space to evolve based on changing needs. This is a private space that has been used for family gatherings, events, tea ceremonies, and exhibitions. Our studio emphasizes using local materials that vary depending on the project's location. These include bamboo, reclaimed wood, rammed earth, limestone, cob, bahareque, bricks, mud, and occasionally concrete. We believe ecological balance and harmony in design stem from engaging with locally sourced materials.
What are your views on contextual design shaping human-centric architecture?
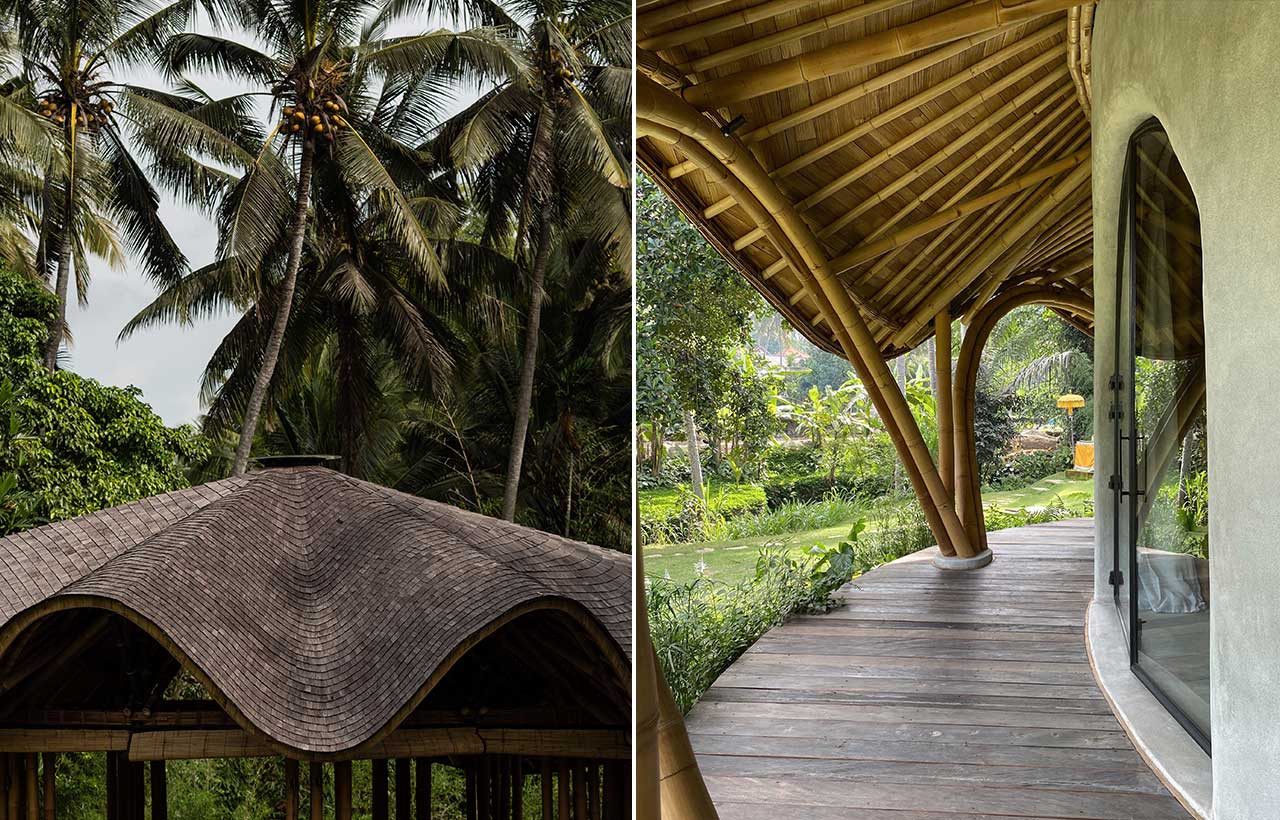 Our design approach treats the analysis of the environment and context as foundational elements alongside client needs. We embrace local building techniques, materials, and regulations, blending our work with artisanal craftsmanship and legal compliance. Our projects are not just constructed but thoughtfully integrated into their surroundings leaving a lasting positive impact. Working closely with communities and using inclusive strategies that prioritize the environment is essential. By incorporating energy-efficient technologies and sustainable practices, architecture can positively shape the growth and development of urban areas. As architects, we should always be open to learning new strategies to protect nature. We are on that path, and with every project, we discover new ways, materials, and technologies that bring us closer to this envisioned world where sustainability is possible.
Our design approach treats the analysis of the environment and context as foundational elements alongside client needs. We embrace local building techniques, materials, and regulations, blending our work with artisanal craftsmanship and legal compliance. Our projects are not just constructed but thoughtfully integrated into their surroundings leaving a lasting positive impact. Working closely with communities and using inclusive strategies that prioritize the environment is essential. By incorporating energy-efficient technologies and sustainable practices, architecture can positively shape the growth and development of urban areas. As architects, we should always be open to learning new strategies to protect nature. We are on that path, and with every project, we discover new ways, materials, and technologies that bring us closer to this envisioned world where sustainability is possible.
How are technological advancements influencing the architecture of the future?
Technological advancements, particularly those inspired by biomimicry, are transforming architecture. We see ourselves at the beginning of this journey, purposely walking towards a future where nature, humans, and technology can co-create.
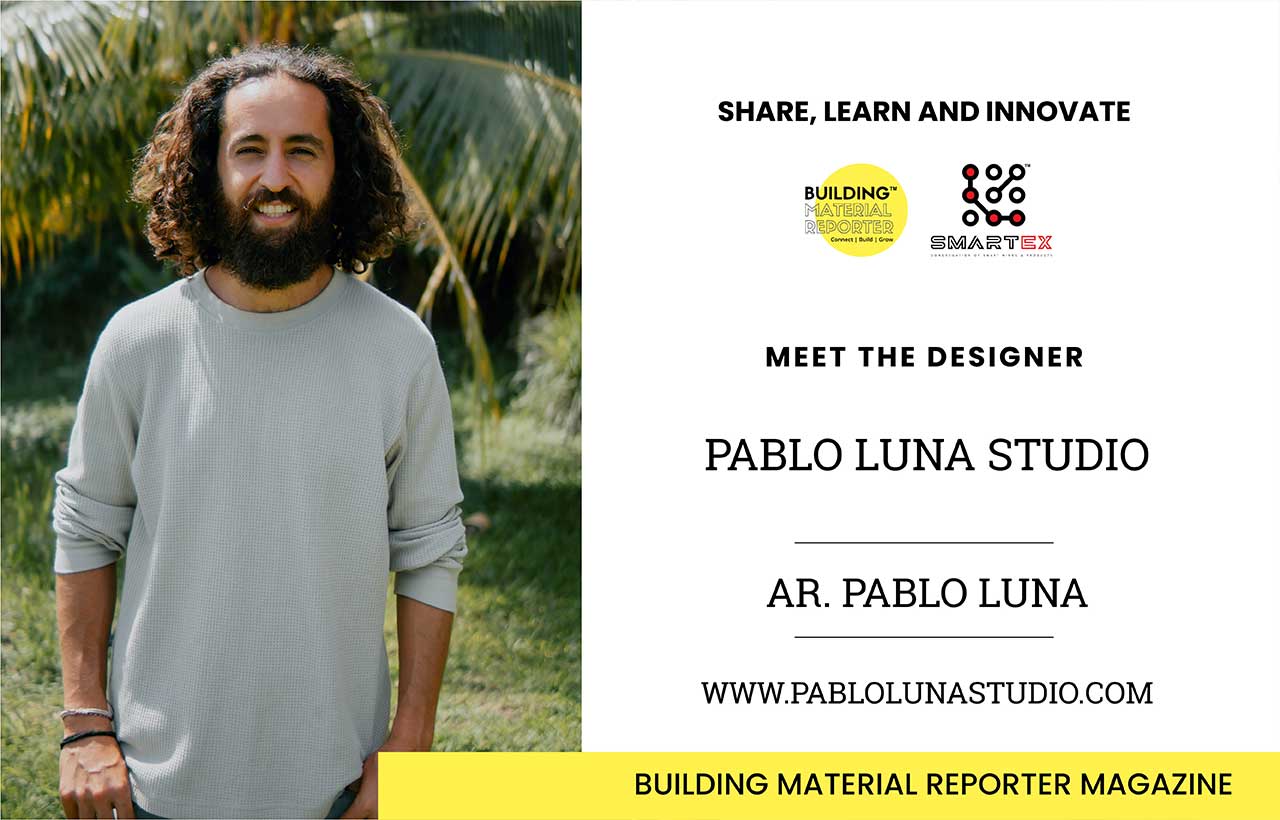 Stay updated on the latest news and insights in home decor, design, architecture, and construction materials with BMR.
Stay updated on the latest news and insights in home decor, design, architecture, and construction materials with BMR.


