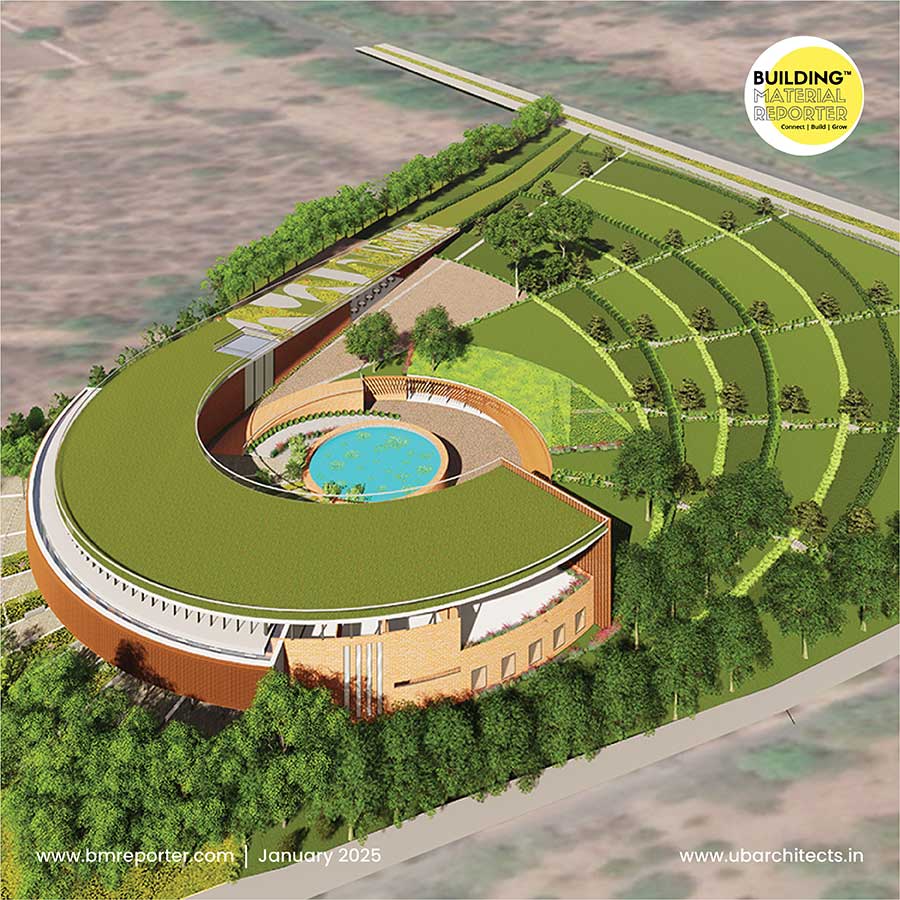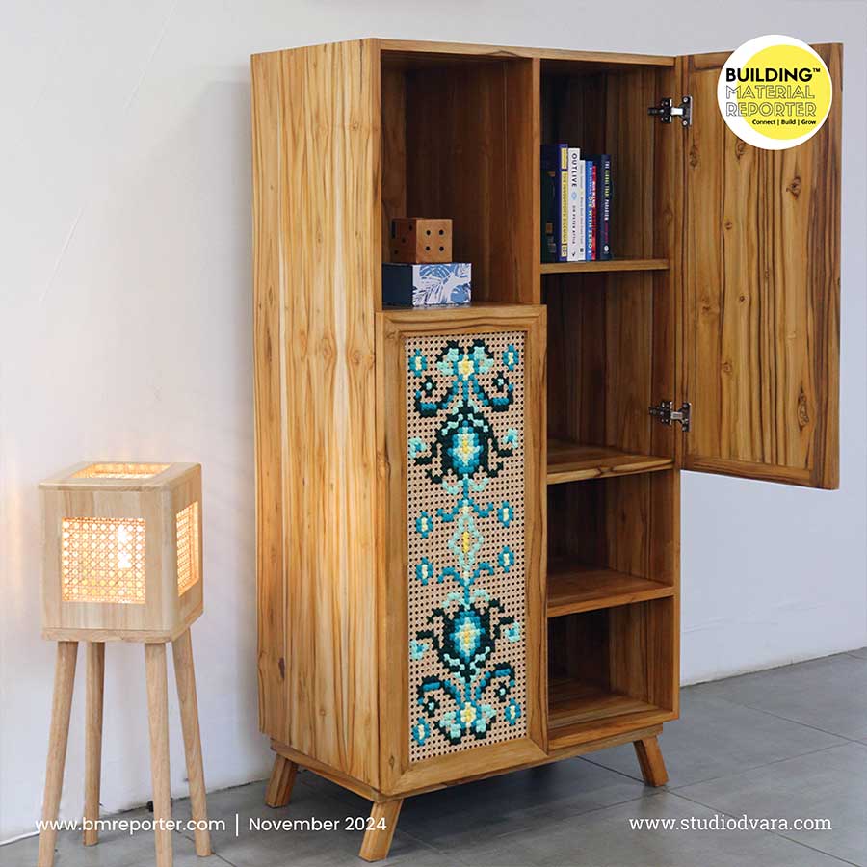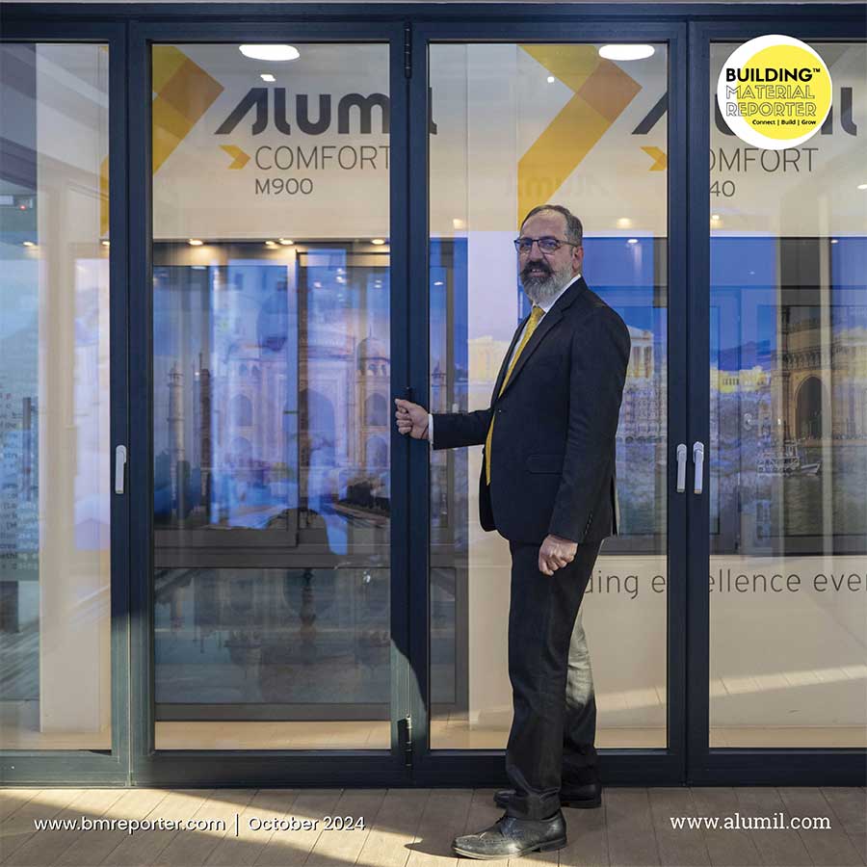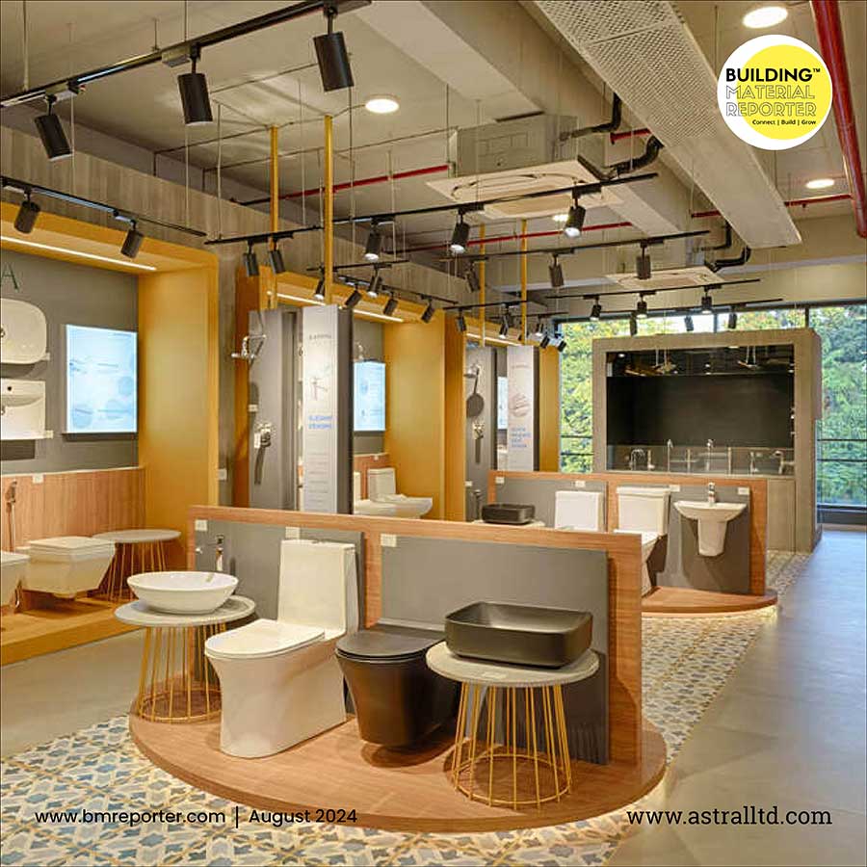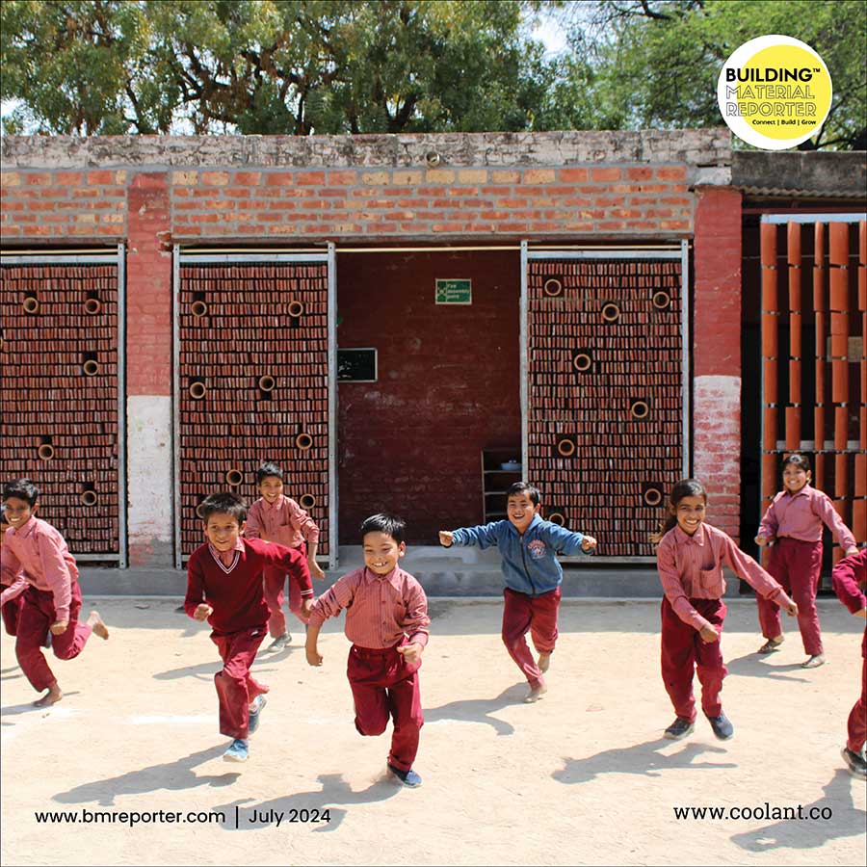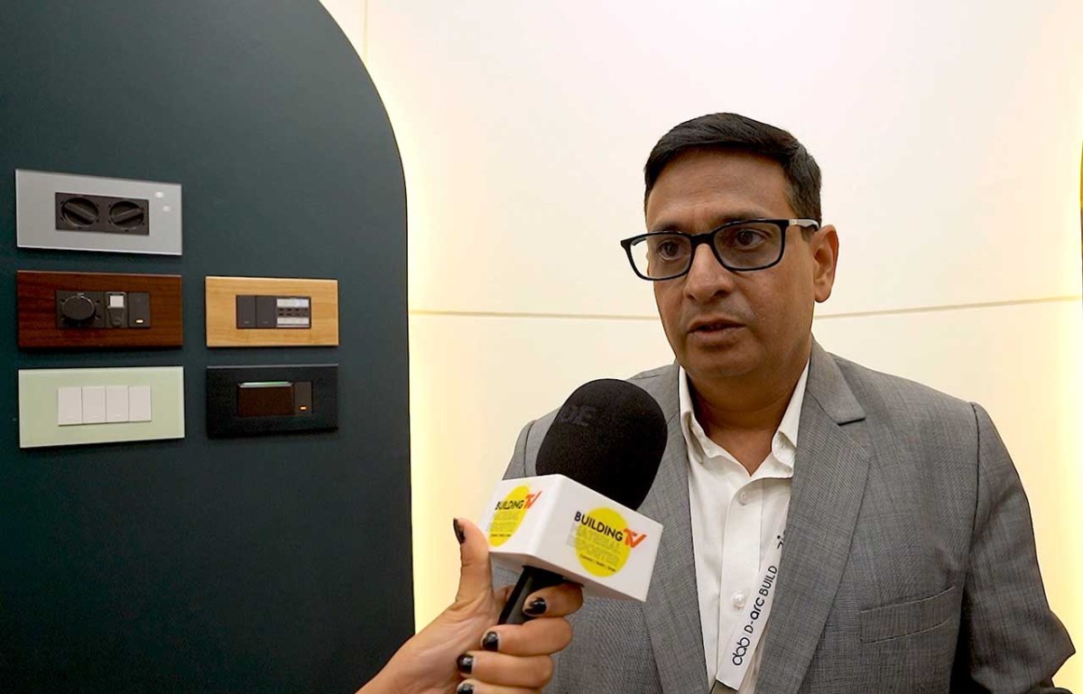Building Stories-A Talk with Ar Ujwal Bhole
- February 7, 2025
- By: Priyanshi Shah
- SUCCESS STORIES
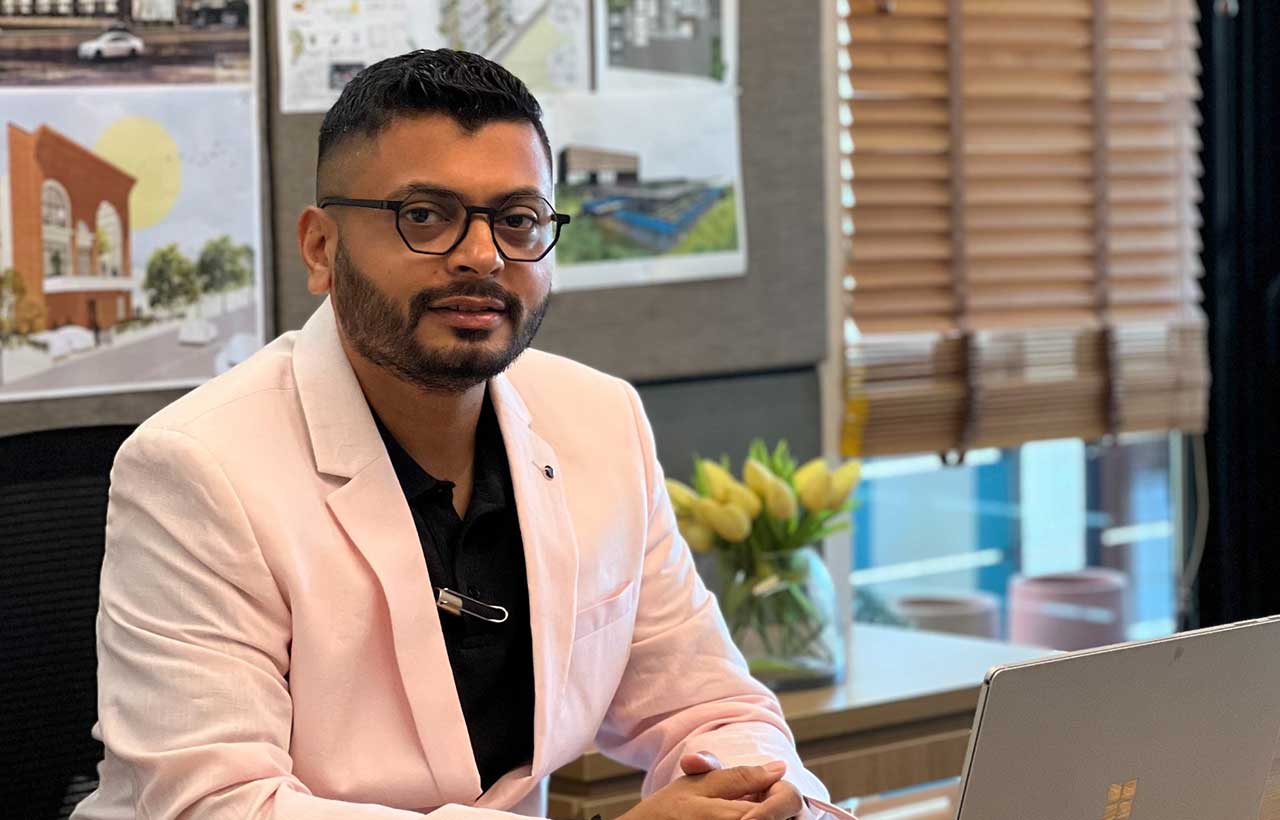 Crafting architecture that strikes a harmonious balance between creativity and practicality, Ar. Ujwal Bhole from UB Architects shared innovative ideas in this BMR exclusive interview. In this interview, he shares how his international exposure in Dubai and China has expanded his sensibilities in crafting designs with cutting-edge technologies and global perspectives. As a learner, his work focused on ensuring individualistic expression while advancing his expertise.
Crafting architecture that strikes a harmonious balance between creativity and practicality, Ar. Ujwal Bhole from UB Architects shared innovative ideas in this BMR exclusive interview. In this interview, he shares how his international exposure in Dubai and China has expanded his sensibilities in crafting designs with cutting-edge technologies and global perspectives. As a learner, his work focused on ensuring individualistic expression while advancing his expertise.
Learning from early days, what led you to discover your love for creation?
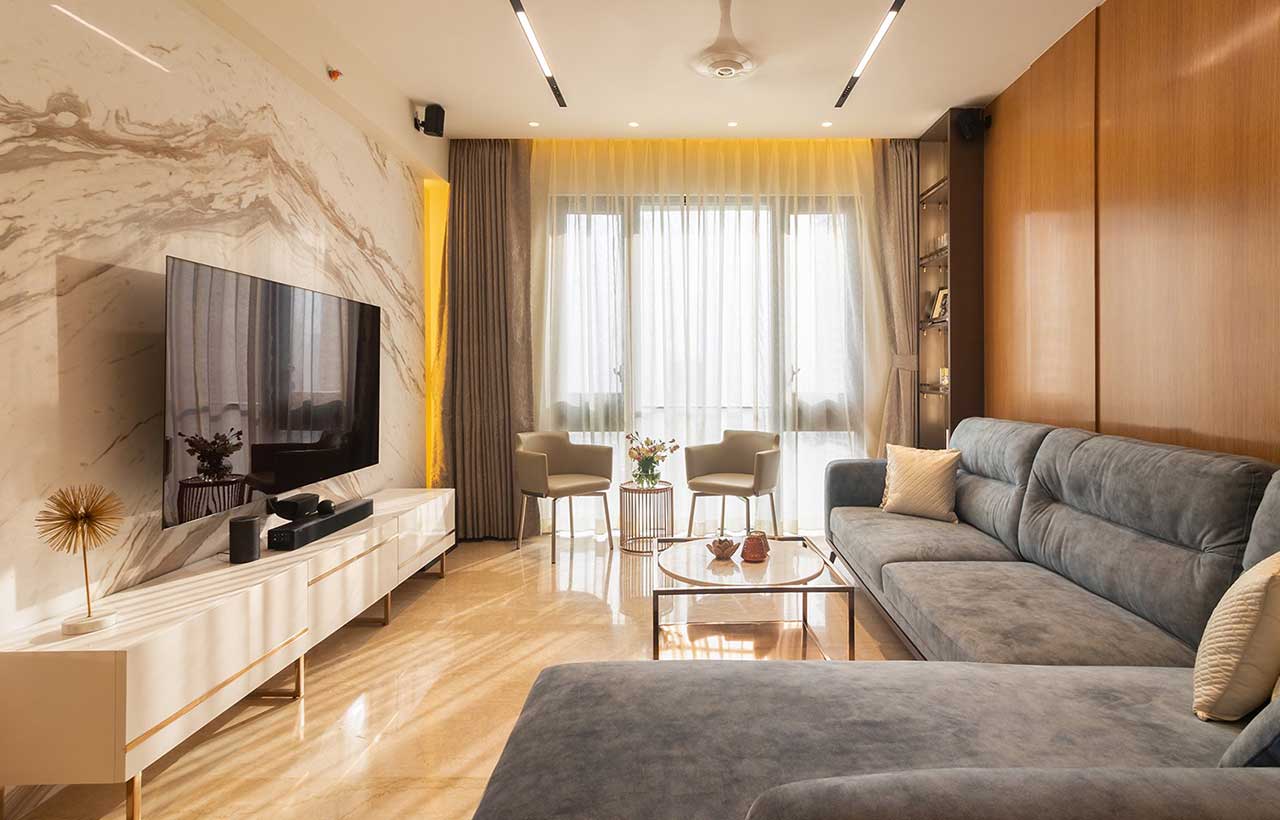 I was surrounded by the creativity of construction, where my father, as a contractor and developer and my cousin, as an architect, shaped my vision and interests. Growing up, learning and observing ignited my passion for developing infrastructure. It inspired me to pursue a career in construction and architecture, crafting experiential and functional spaces. After completing higher education in Jalgoan, I moved to Mumbai, the city of dreams, to pursue my Bachelor’s in Architecture. The city of Mumbai brought new colours and vibrancy to my observation and shaped my professional outlook. I pursued a Master’s in Real Estate Investment and Finance in London, one of the world’s financial hubs, which helped me comprehend the nuances of real estate on a global scale.
I was surrounded by the creativity of construction, where my father, as a contractor and developer and my cousin, as an architect, shaped my vision and interests. Growing up, learning and observing ignited my passion for developing infrastructure. It inspired me to pursue a career in construction and architecture, crafting experiential and functional spaces. After completing higher education in Jalgoan, I moved to Mumbai, the city of dreams, to pursue my Bachelor’s in Architecture. The city of Mumbai brought new colours and vibrancy to my observation and shaped my professional outlook. I pursued a Master’s in Real Estate Investment and Finance in London, one of the world’s financial hubs, which helped me comprehend the nuances of real estate on a global scale.
Describe your firm’s design philosophy, a notion displayed in every project you do?.
Clients are the soul of any project; thus, our design philosophy is based on client-centricity. Simplicity in design, functional spaces and experiential living creates a meaningful dialogue and fosters connections. My approach ensures designs are not only aesthetically captivating but also environmentally and socially responsible to create a better future.
Explain the design process (models or sketches) and how it unfolds to create unique designs?.
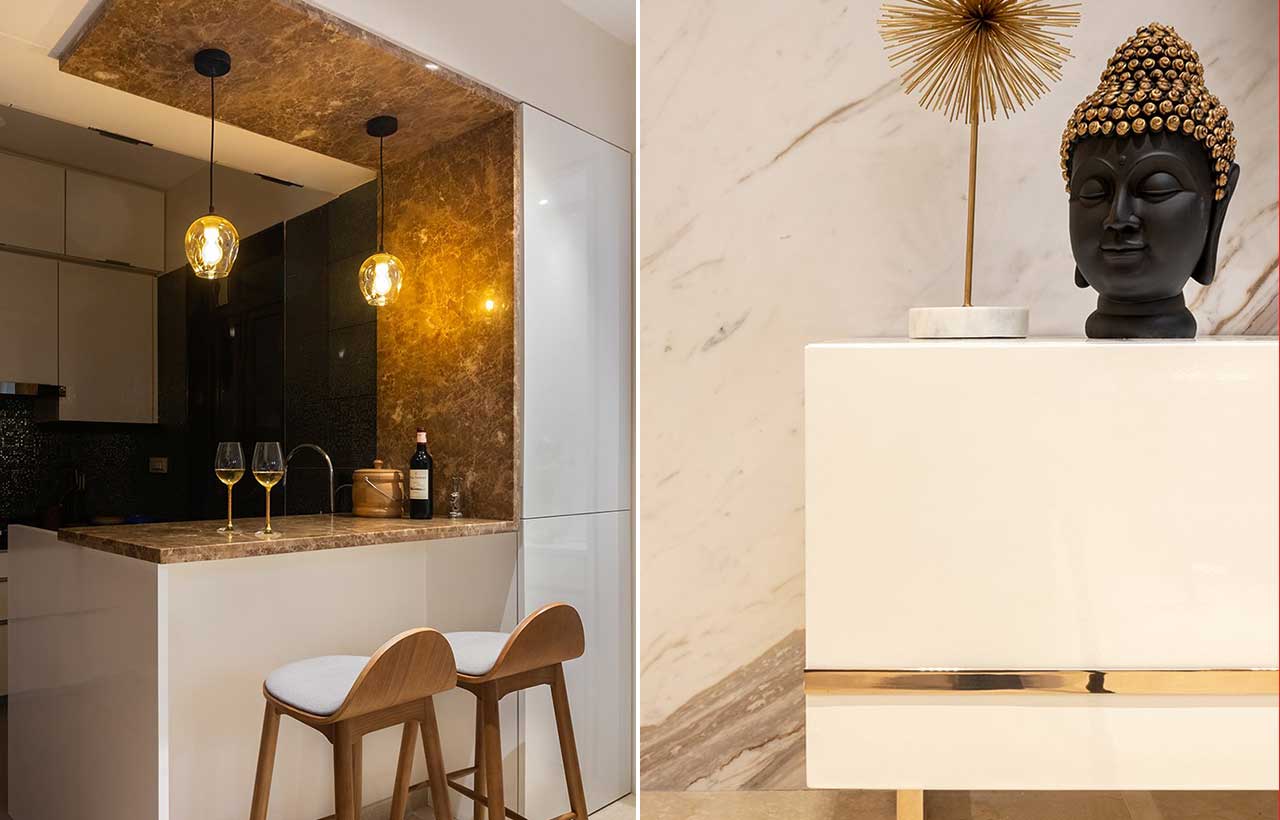 The design process starts with analyzing the nature of the land, climatic conditions, and the surrounding context. These factors shape the conceptual framework, guiding us toward creating unique and site-sensitive designs. Initial sketches and models play a pivotal role in exploring forms and spatial relationships. We then move to iterative processes involving detailed drawings and 3D visualizations that help us refine the design and get to the nuances.
The design process starts with analyzing the nature of the land, climatic conditions, and the surrounding context. These factors shape the conceptual framework, guiding us toward creating unique and site-sensitive designs. Initial sketches and models play a pivotal role in exploring forms and spatial relationships. We then move to iterative processes involving detailed drawings and 3D visualizations that help us refine the design and get to the nuances.
Amidst this, collaboration with clients and stakeholders ensures that our outcome aligns with their vision while maintaining the integrity of the design concept. Of course, there are continuous reviews and updates till the project is completely executed, but most of the brunt work happens during the detailing of the drawings. This comprehensive process results in us creating innovative and practical solutions tailored to each project.
How do you balance aesthetics with functionality in your projects?
For us at UBA, functionality always takes precedence over aesthetics. We prioritize meeting the requirements of the brief and ensuring practicality. Developing the functional aspects, we focus on aesthetic elements that enhance the design. To create user-friendly spaces, we adopt functionality and aesthetics considering the context and surroundings.
You’ve mentioned “weaving urban narratives in contextual syntaxes” – Could you explain how this perspective shapes your work?
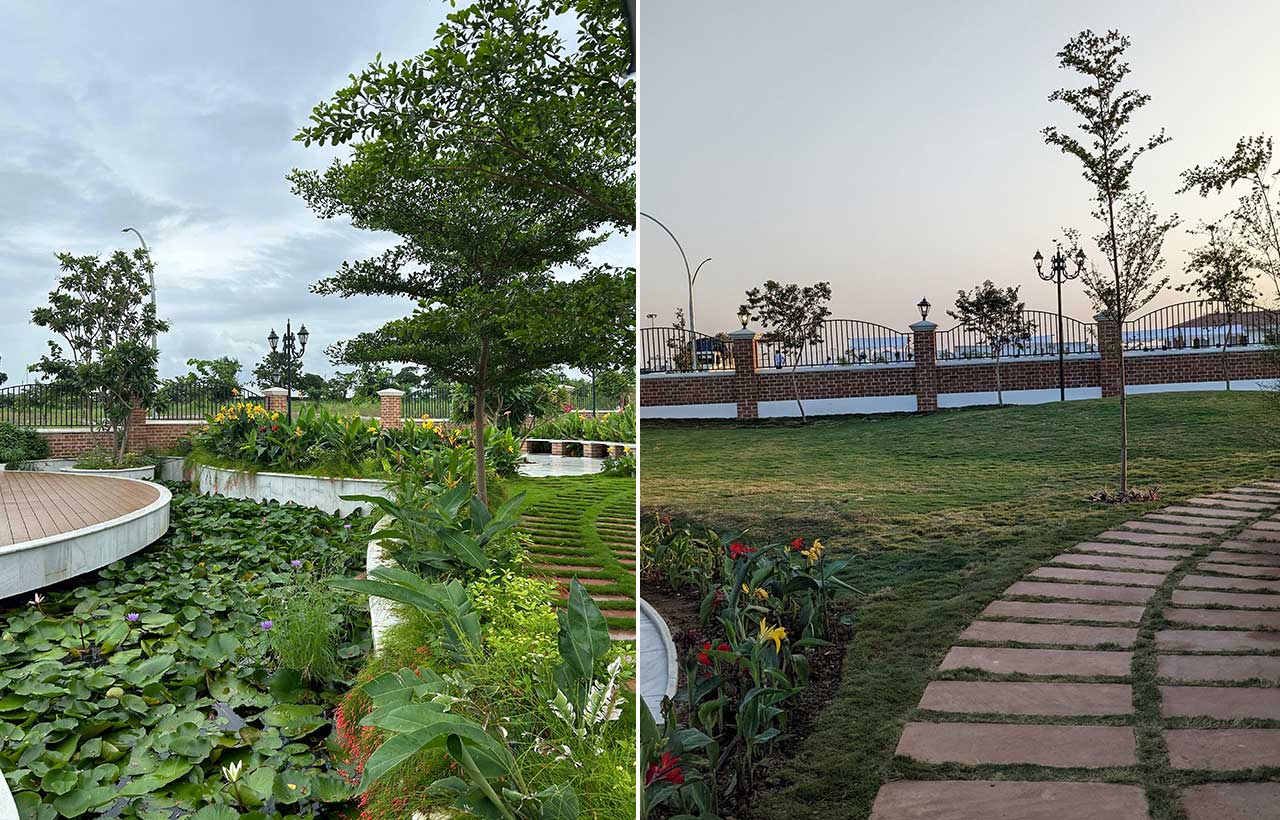 Our designs are inherently community- and context-based. The Mehrun Lakefront Master Plan for Jain Irrigation Systems Ltd. is a prime example. Influenced by lush green surroundings and the lakefront, this 59-acre project transitions between Mehrun’s dense urban fabric and its sparse outskirts. Our zoning plans prioritize individual comfort, social structures, and a unique identity for the area. Stepped and layered forms create multifunctional spaces with dynamic views, blending aesthetics with practicality. The design, guided by community needs and site characteristics, features lake vistas and strategically placed public, semi-public, and private anchors. This approach ensures spaces are responsive to their environment and the community’s needs, harmonizing urban and natural elements while fostering individual comfort and social interaction.
Our designs are inherently community- and context-based. The Mehrun Lakefront Master Plan for Jain Irrigation Systems Ltd. is a prime example. Influenced by lush green surroundings and the lakefront, this 59-acre project transitions between Mehrun’s dense urban fabric and its sparse outskirts. Our zoning plans prioritize individual comfort, social structures, and a unique identity for the area. Stepped and layered forms create multifunctional spaces with dynamic views, blending aesthetics with practicality. The design, guided by community needs and site characteristics, features lake vistas and strategically placed public, semi-public, and private anchors. This approach ensures spaces are responsive to their environment and the community’s needs, harmonizing urban and natural elements while fostering individual comfort and social interaction.
How has working in diverse environments like Dubai and China enriched your perspective on design and construction?
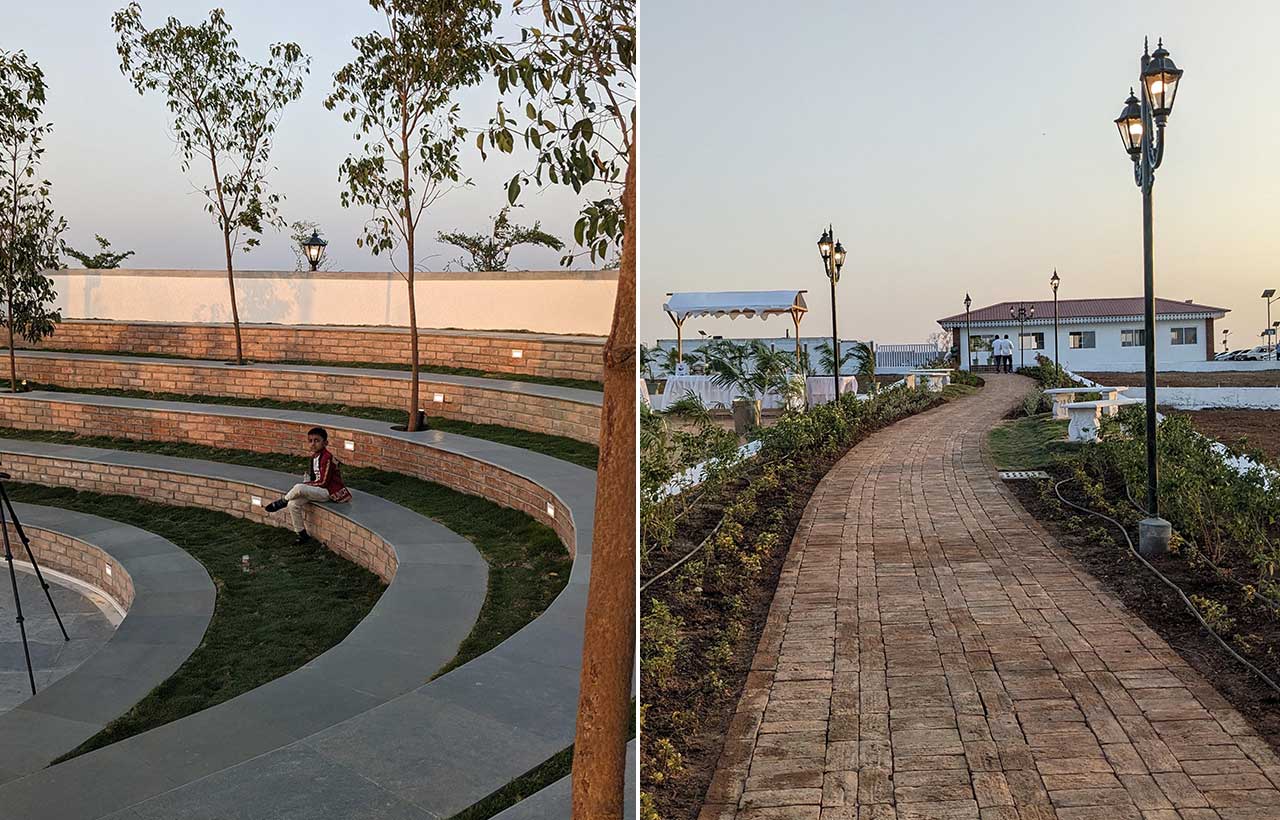 Working in Dubai taught me the art of building ecosystems and infrastructure from scratch. Dubai’s approach to development emphasizes innovation and sustainability, allowing for the creation of visionary projects. In China, I witnessed the meticulous planning of cities with a strong emphasis on public infrastructure and connectivity. Their focus on long-term urban strategies and the integration of advanced public transport systems offered valuable insights. Both places share a forward-thinking vision for urban development, offering lessons on sustainability, efficiency, and strategic planning. These experiences have significantly influenced my approach to design, encouraging me to think holistically and innovate in the projects we take up.
Working in Dubai taught me the art of building ecosystems and infrastructure from scratch. Dubai’s approach to development emphasizes innovation and sustainability, allowing for the creation of visionary projects. In China, I witnessed the meticulous planning of cities with a strong emphasis on public infrastructure and connectivity. Their focus on long-term urban strategies and the integration of advanced public transport systems offered valuable insights. Both places share a forward-thinking vision for urban development, offering lessons on sustainability, efficiency, and strategic planning. These experiences have significantly influenced my approach to design, encouraging me to think holistically and innovate in the projects we take up.
What advice would you give to young architects aspiring to blend creativity with practicality in their work?
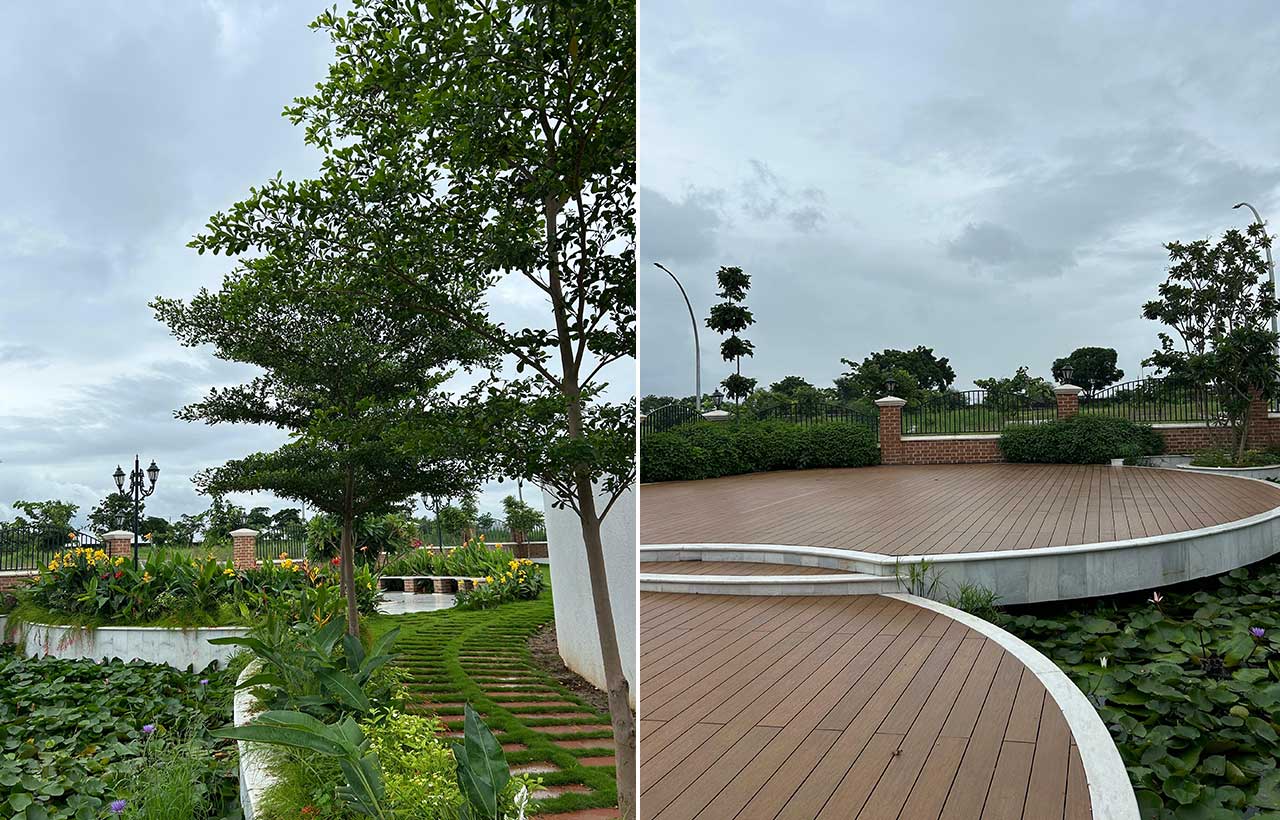 My advice to the young architects is simple. They should first gain hands-on experience with practical aspects of architecture. Practical experience provides insights into real-world challenges and prepares one to integrate creativity with functionality effectively. Coordination with team members and stakeholders is vital for executing creative ideas.
My advice to the young architects is simple. They should first gain hands-on experience with practical aspects of architecture. Practical experience provides insights into real-world challenges and prepares one to integrate creativity with functionality effectively. Coordination with team members and stakeholders is vital for executing creative ideas.
What difficulties were faced in designing the Prison Correction Facility and Housing project project?
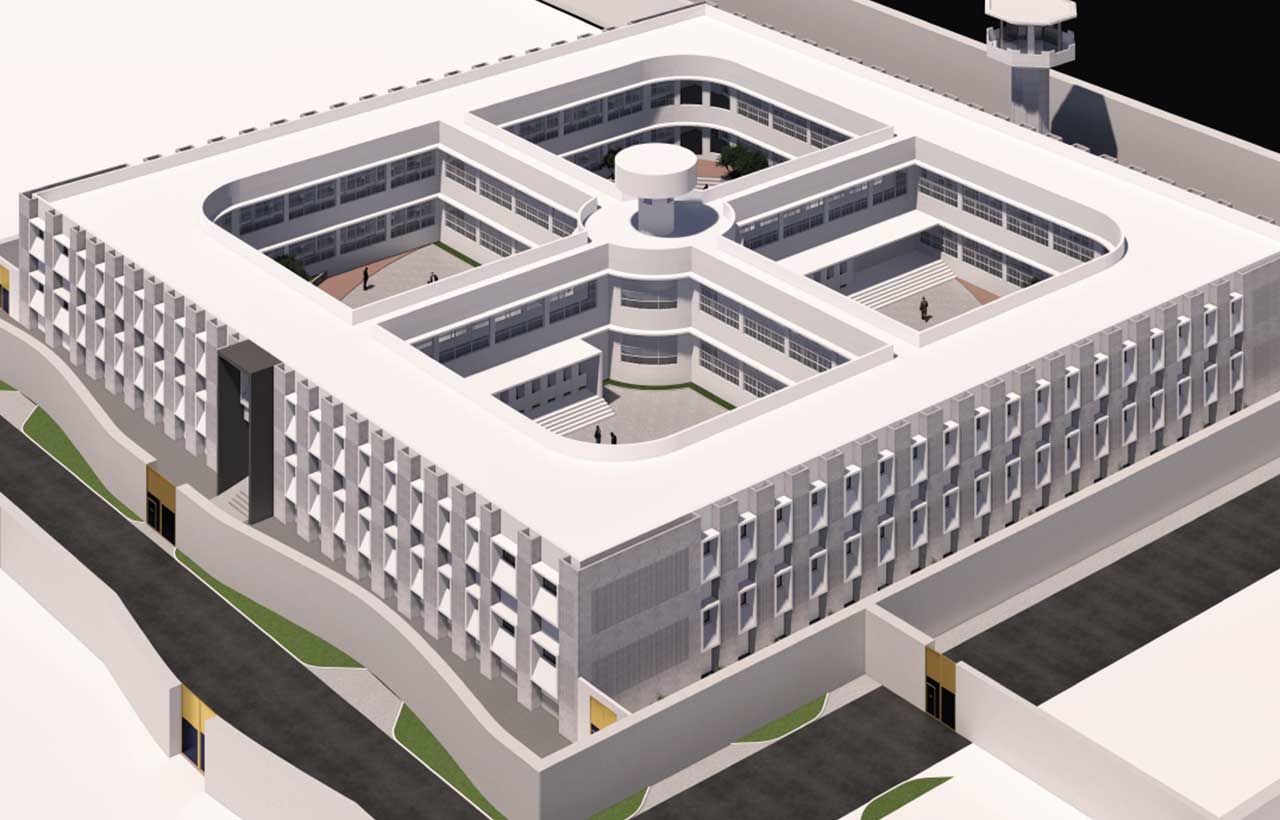 For me, the Prison Correction Facility and Housing project was particularly challenging due to its unique user requirements. Designing spaces for prisoners required balancing sternness with humanity. We addressed these challenges by focusing on material selection, spatial layouts, colour psychology and creating an environment that fosters both discipline and dignity. Extensive research on prison design and behavioural psychology informed our approach, ensuring that the project met its functional and ethical objectives. We did thorough research on colour psychology and how each shades create an impactful impression on the human mind, fostering the well-being of the users. We also conducted a detailed analysis of how colour perception varies across age groups, tailoring design elements to align with these insights. This nuanced approach aimed to balance functionality with psychological upliftment, ensuring inclusivity and relevance for all facility users.
For me, the Prison Correction Facility and Housing project was particularly challenging due to its unique user requirements. Designing spaces for prisoners required balancing sternness with humanity. We addressed these challenges by focusing on material selection, spatial layouts, colour psychology and creating an environment that fosters both discipline and dignity. Extensive research on prison design and behavioural psychology informed our approach, ensuring that the project met its functional and ethical objectives. We did thorough research on colour psychology and how each shades create an impactful impression on the human mind, fostering the well-being of the users. We also conducted a detailed analysis of how colour perception varies across age groups, tailoring design elements to align with these insights. This nuanced approach aimed to balance functionality with psychological upliftment, ensuring inclusivity and relevance for all facility users.
Considering sustainability as a buzzword, share your favourite materials to work with, and why?.
I prefer natural materials like brick and stone for their sustainability and aesthetic appeal. Locally sourced materials like these are also environmentally friendly and cost-effective. Additionally, I appreciate the versatility of steel structures, as they are reusable and align with sustainable construction practices. These materials not only contribute to the functionality and beauty of a project but also reflect a commitment to environmentally conscious design.
How have your international experiences informed your understanding of new technologies and global standards?
Studying in London exposed me to diverse perspectives and best practices from around the world. This experience enhanced my understanding of global standards in design and construction. It also taught me to approach problems with multiple viewpoints, given the diverse group of people I studied with, from across the globe! These experiences also helped me look for and understand the thought process behind finding innovative solutions adaptable to various industries and sectors. Exposure to cutting-edge technologies and sustainable practices in a global context has enriched my design philosophy and professional expertise to a great level.
Outside of your passion for design, what other interests have sparked curiosity and creativity?
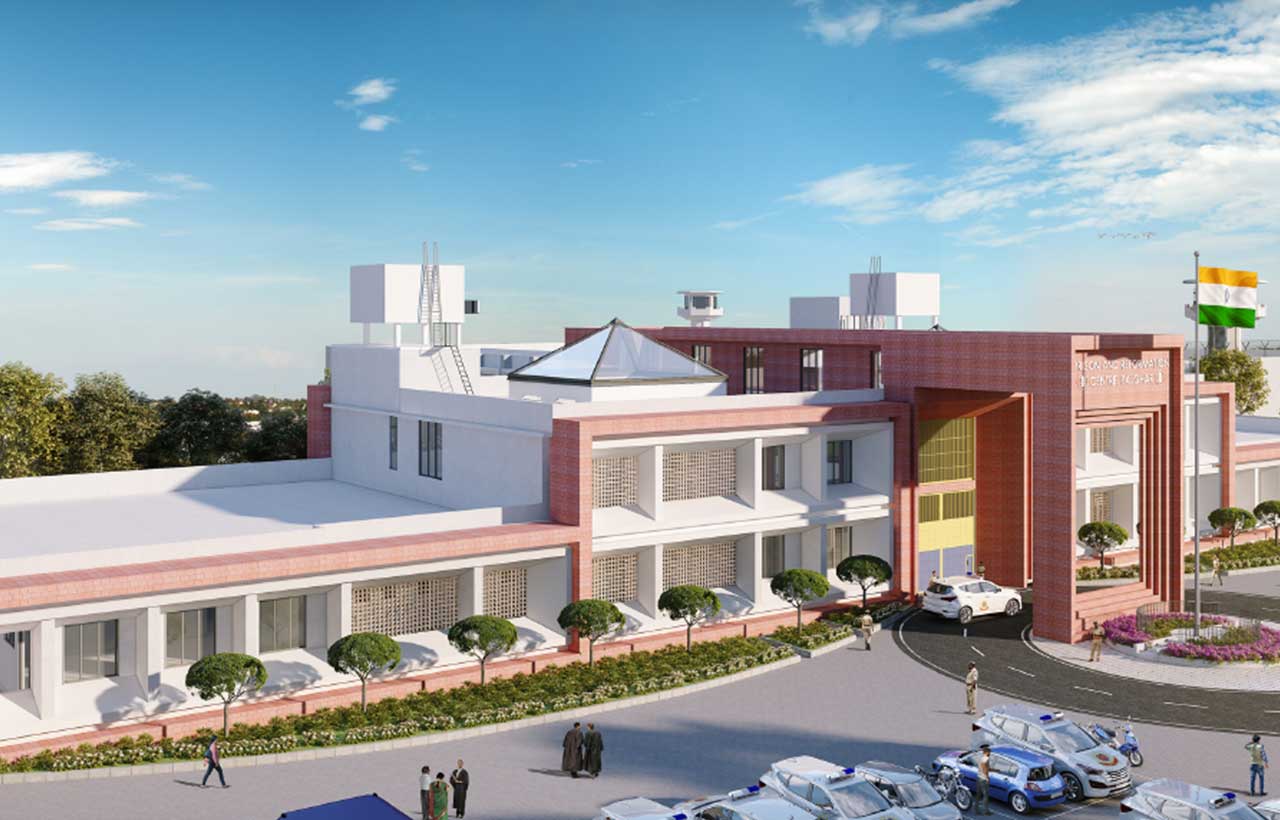 I enjoy dramas, theatre art, and local music, which offer unique perspectives and fuel my imagination. These interests have contributed to my creative thought process and sparked new ideas and approaches to design and storytelling.
I enjoy dramas, theatre art, and local music, which offer unique perspectives and fuel my imagination. These interests have contributed to my creative thought process and sparked new ideas and approaches to design and storytelling.
One lesson you learned during your college days. Always keep the dreams you nurtured during college alive. Stay young at heart and work consistently toward your goals.
Favourite travel destination and why?
The Northeastern States of India, the diversity in cultures, the generosity of people, and the closeness they have with nature make it an earthy and different space for understanding our roots.
Is there a particular dream project that you’d like to work on?
I dream of working on large-scale hospitality projects. While I have already been involved in a, I aspire to take on more such projects in the future. Hospitality design combines creativity with functionality, allowing for the creation of spaces that offer memorable experiences and contribute to local economies.
Words of wisdom for young aspirants. ‘Work hard and play smart!’.
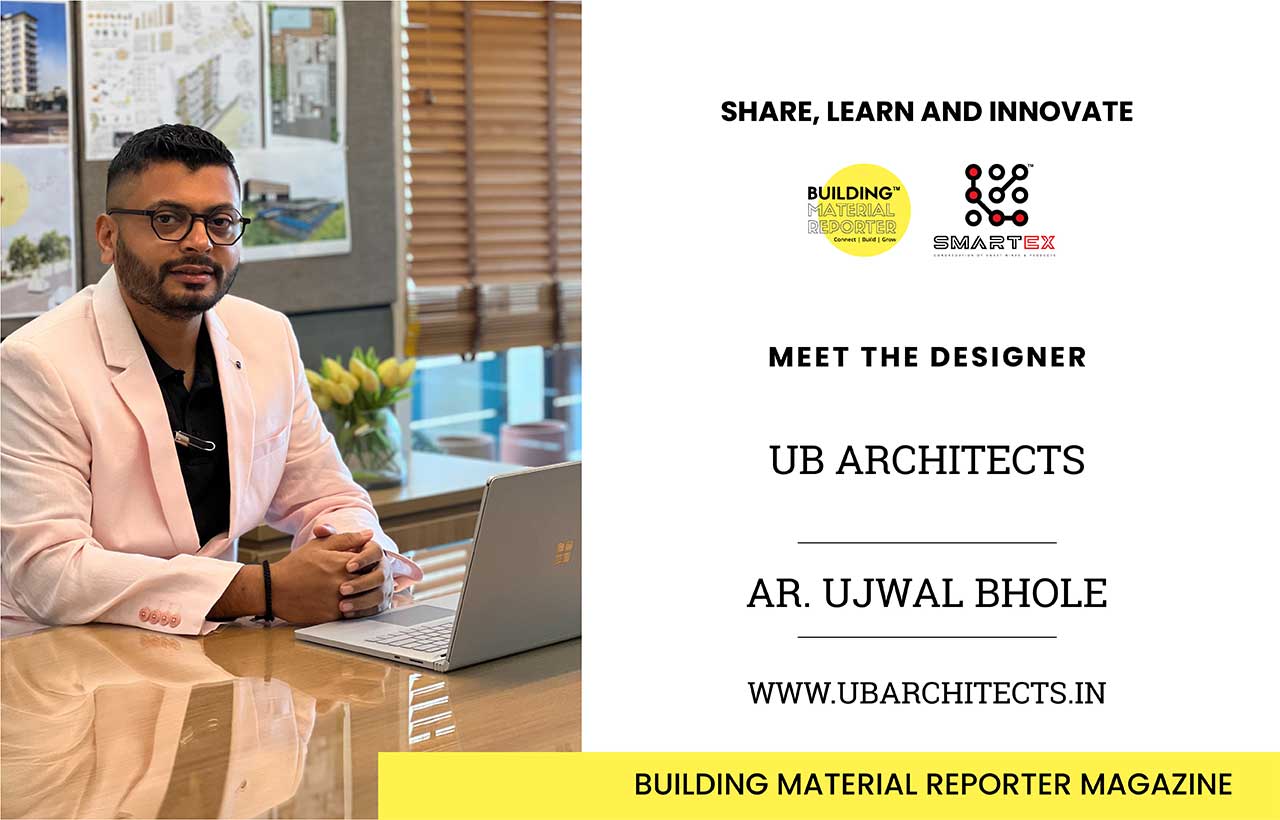 Stay updated on the latest news and insights in home decor, design, architecture, and construction materials with Building Material Reporter.
Stay updated on the latest news and insights in home decor, design, architecture, and construction materials with Building Material Reporter.


