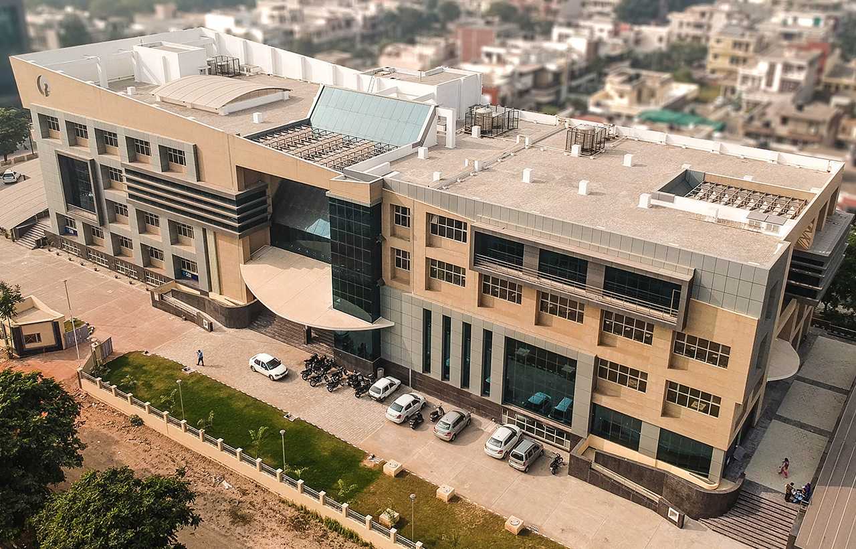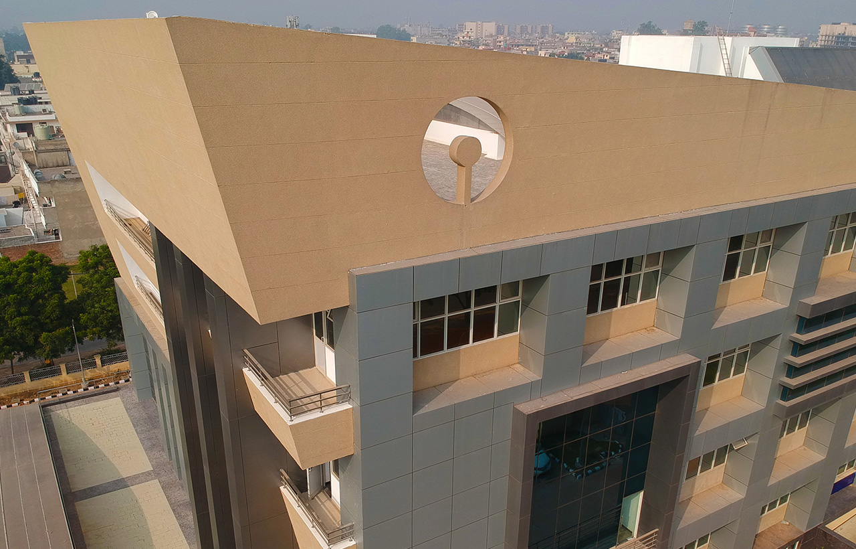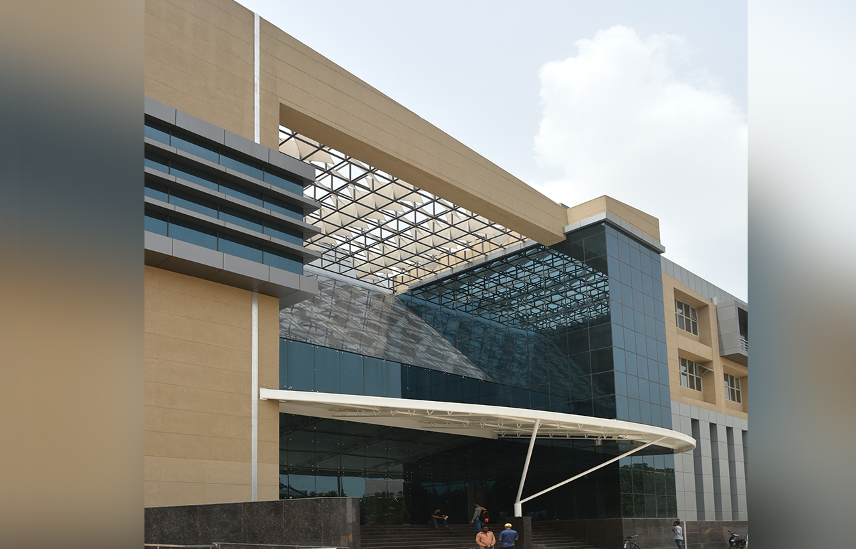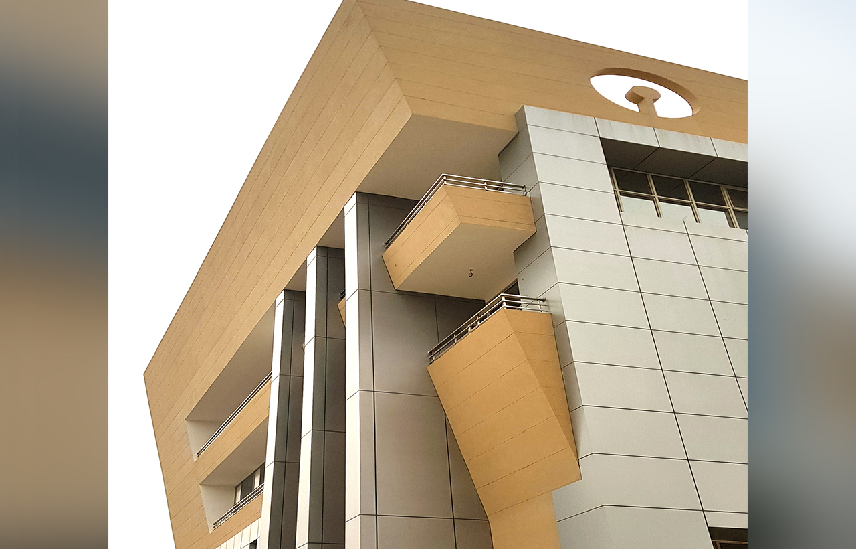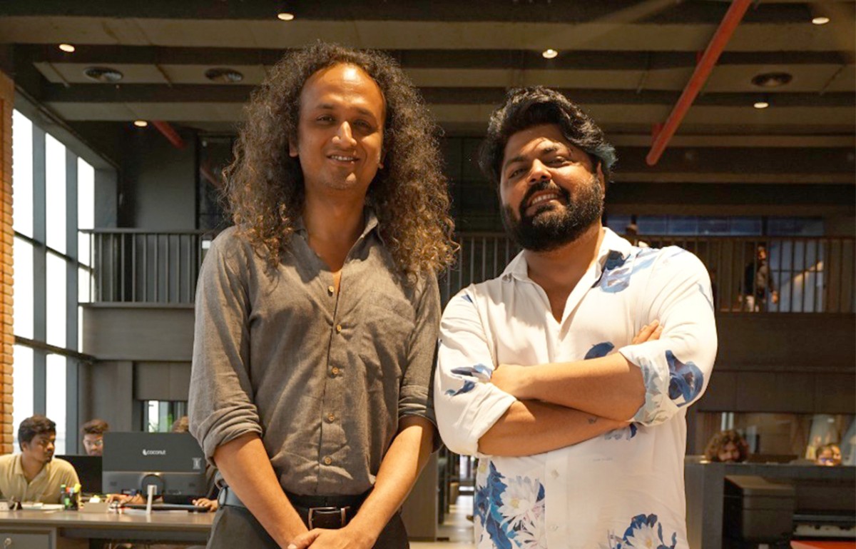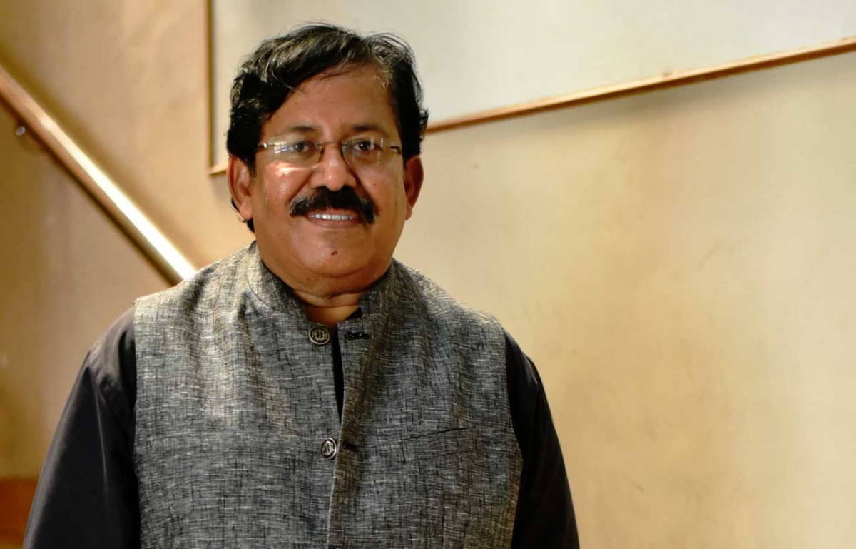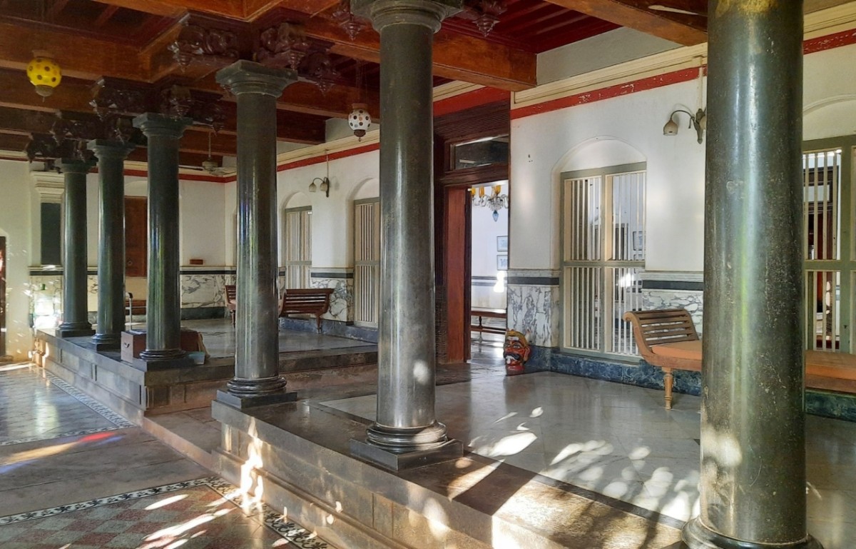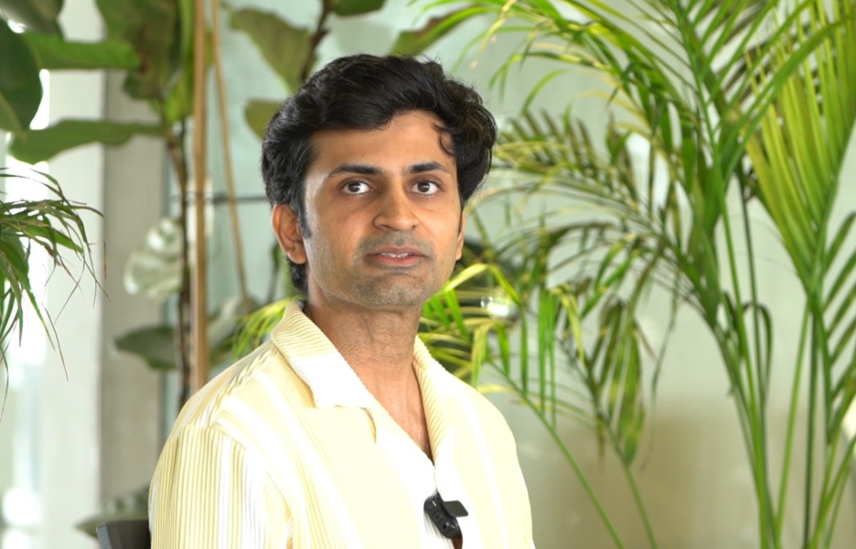A Building That Embraces Nature From Within
- May 28, 2022
- By: By Editorial Team
- INFLUENCERS
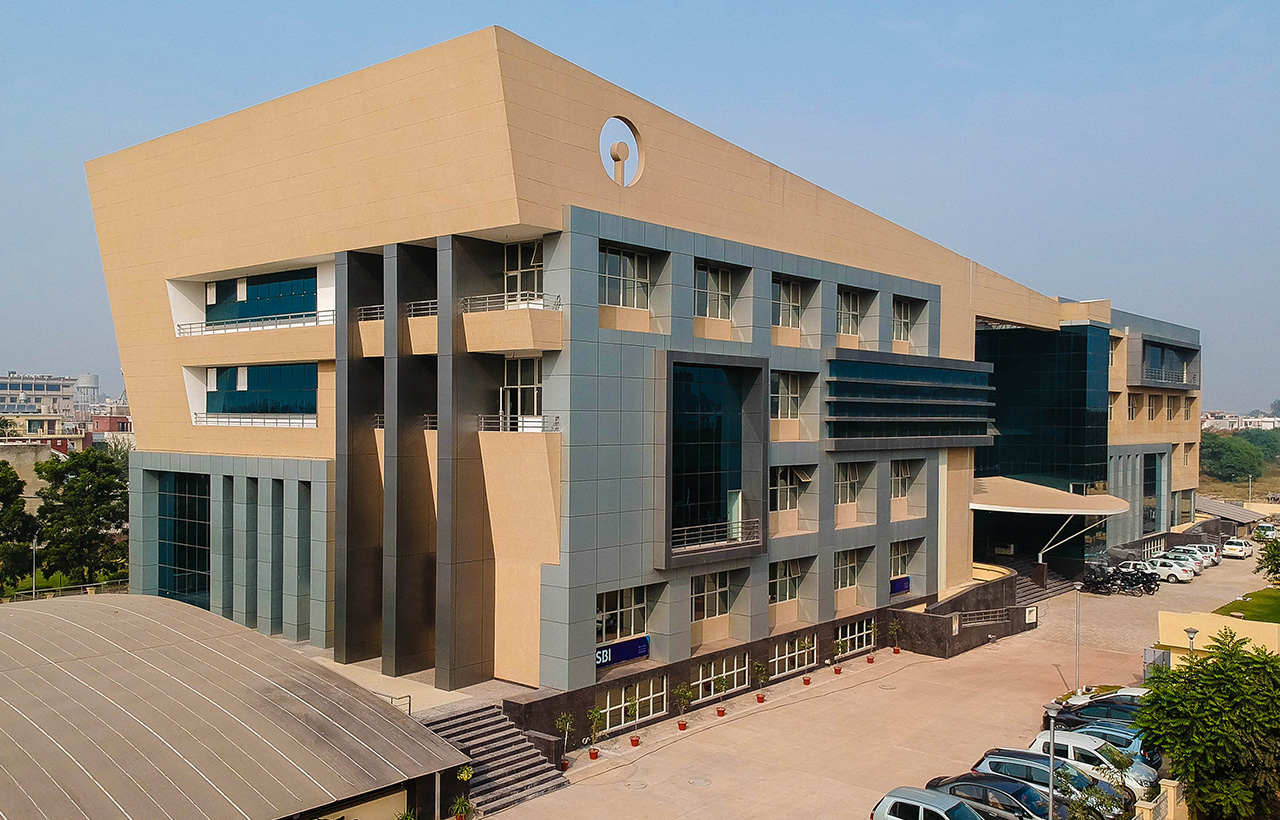
Ar. Kanav Khosla, Bachelor in Architecture degree from M.I.E.T., Nagpur University in 1998 and has done his Masters in Urban Design from Oxford Brookes University U.K. he has been practicing under the style of the firm AVINASH KHOSLA AND ASSOCIATES, established since 1968, and have a pan India presence with an experience of more than 51 years in this field. He has a holistic approach to Architectural Design and Construction services combining the abilities of a variety of Professionals and Specialists into a Co-Ordinated Team. His principal objective is to focus on the requirements and desires of the clients through continuous collaboration and interaction. Grounded in Modern Building construction technologies, the Firm also possesses expertise and has produced architecture reflective of the distinctive Contemporary Architecture for many projects.
The firm AVINASH KHOSLA AND ASSOCIATES provides a comprehensive range of Architectural Design, Interior design, Planning, Urban Design, Engineering & Project Management Consultancy services, having complete in-house facilities, infrastructure & organizational set up to provide all the necessary Design Solutions under one roof & is one of the Multi-Disciplinary Architectural practices in India.
About Project
An environmentally progressive building, State Bank of India, in Sector 68, Mohali (Punjab) is the office of the Indian multinational, public-sector banking and financial services company having its headquarters at Mumbai. The office building has been planned on a site measuring 479’ x 170’ (81430 sqft or 1.87 acres). Given the longitudinal nature of the site, the office block has been designed as a single block of 274’ x 100’. The basic concept was to divide the structure into three zones with the main entrance in the middle, and the office and public areas on either side with independent atrium and light wells. Covering 1,91,259 sq. ft., the space is well-equipped to have 300 working personnels. The project reflects the high profile international corporate brand image of S.B.I. with a celebratory entrance placed at a podium level 6’ high.
In totality, the work space has seven floors including a ground floor, a lower service floor, two level basement parking and three upper levels.
The ground floor is the main entrance foyer and the reception areas with the large glazed roof. This level is planned for public areas and visitor facilities. The first and the second floors accommodate the main admin offices of various branches on either side including common facilities like conference halls and other facilities. The lower basement is occupied by the large currency chest with direct entry point for the security vans with their dedicated and sheltered alighting and loading areas. The first and the second level basements are reserved for parking for 250 vehicles and service areas.
The external facade of the building uses a combination of reflective glass, grit texture and ACP cladding in horizontal and vertical elements to bring out the bold massing of the structure. Granite-clad stairs paired with the light smooth composite stone of the lobby creates a formal impression on the visitors. Stone based exterior textures have been used for a maintenance free facade. The large R.C.C tapered facade has not only emerged as a prominent design element but also a solution to reduce heat on the western side.
The building utilises natural light to the maximum reducing energy consumption with the help of top lit atriums in both the wings. This building provides a barrier free access to all level’s ramps and lifts. A distinctively modern building and a landmark structure with the SBI corporate logo forming the part of the facade with its pattern of horizontal and vertical fins, this building stands tall in contrast to the surroundings.
NAME OF PROJECT:
ADMINISTRATIVE OFFICE OF STATE BANK OF INDIA, AT SECTOR 68, MOHALI(PB)
COST OF PROJECT: 50 CRORES
BUILT UP AREA: 17775 SQM (1,91,259 SQFT)
NAME OF PROJECT:
ADMINISTRATIVE OFFICE OF STATE BANK OF INDIA, AT SECTOR 68, MOHALI(PB)
COST OF PROJECT: 50 CRORES
BUILT UP AREA: 17775 SQM (1,91,259 SQFT)



