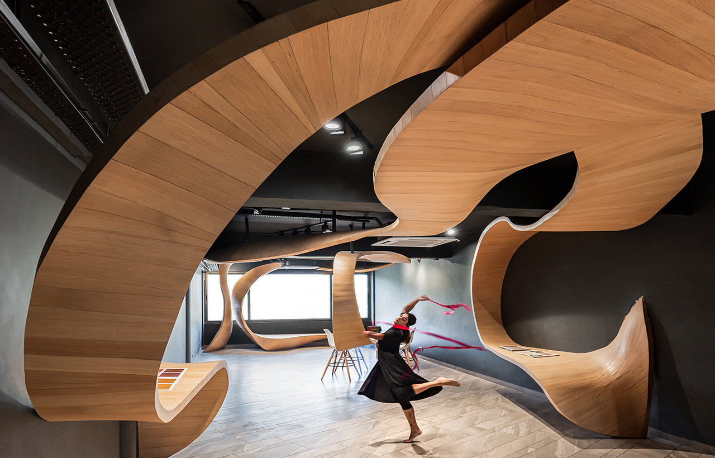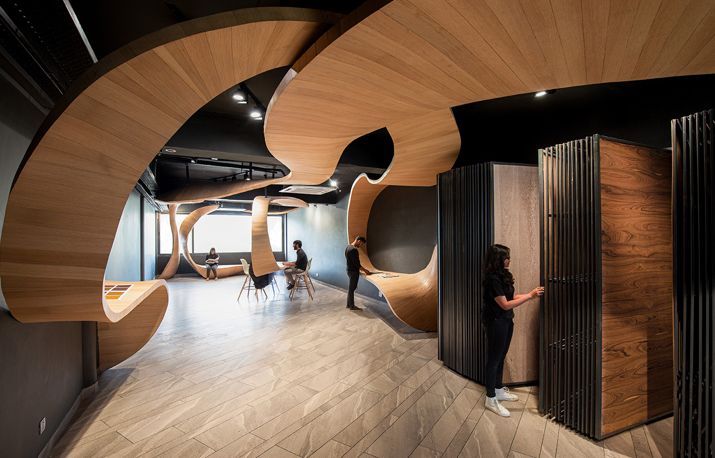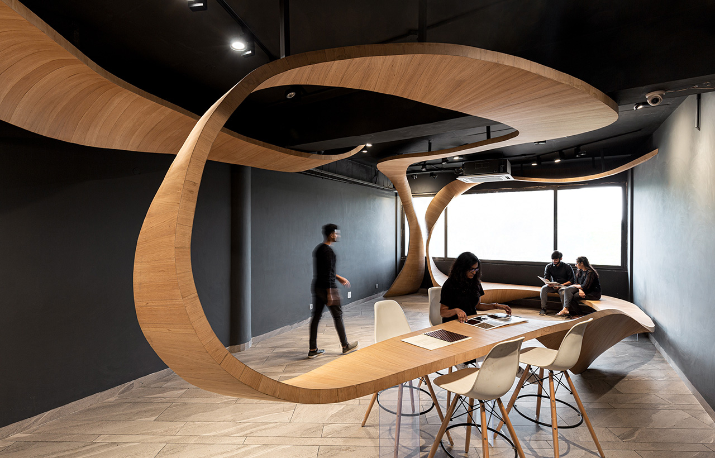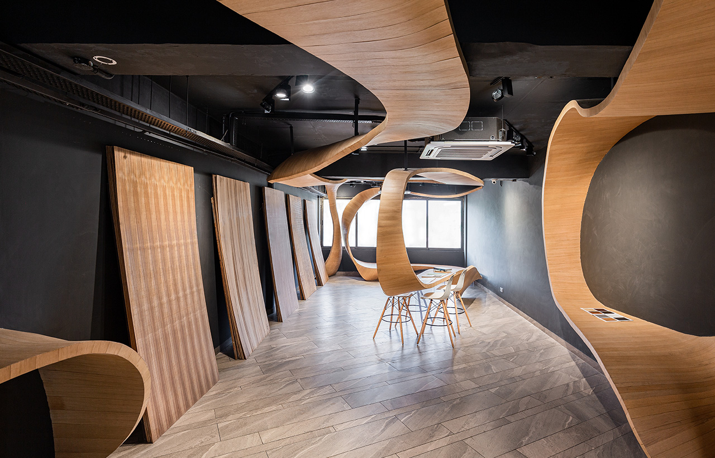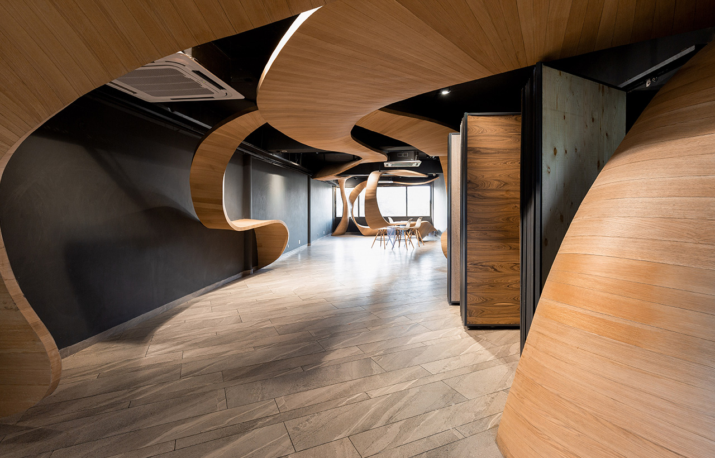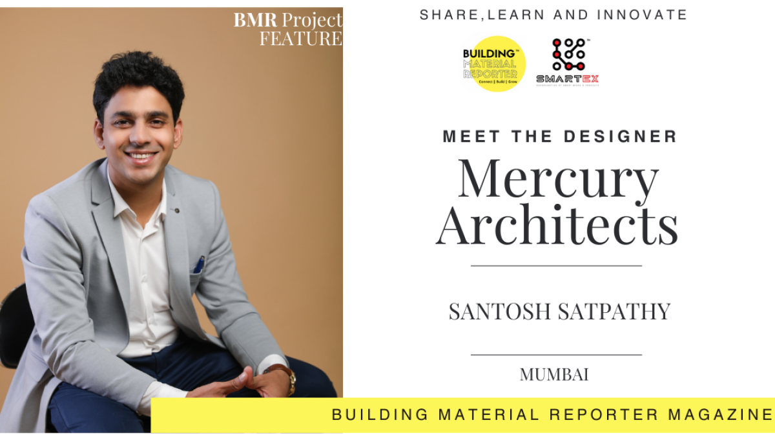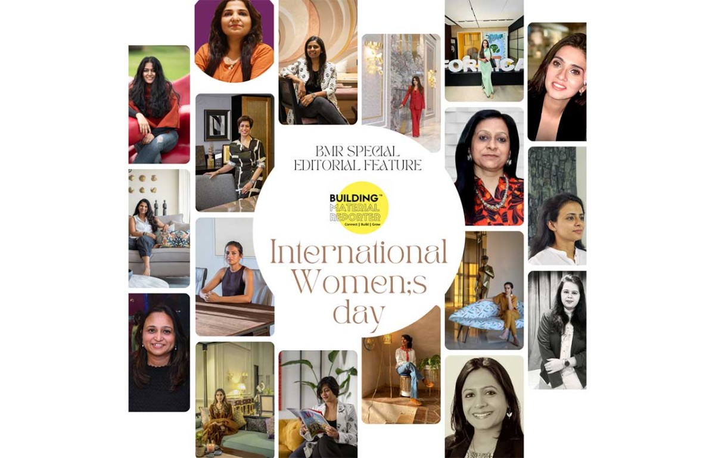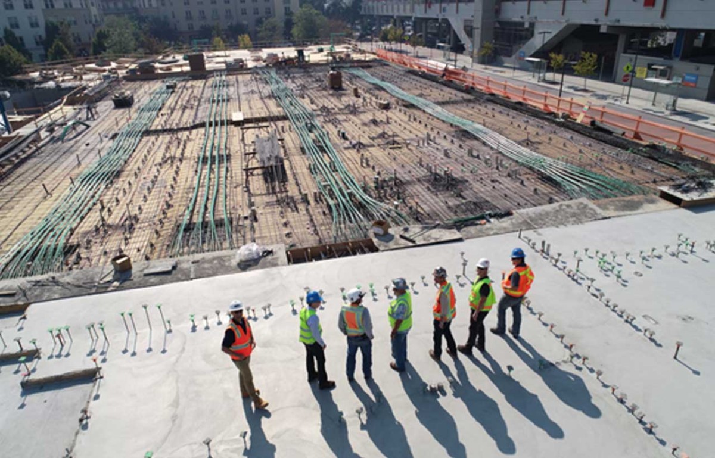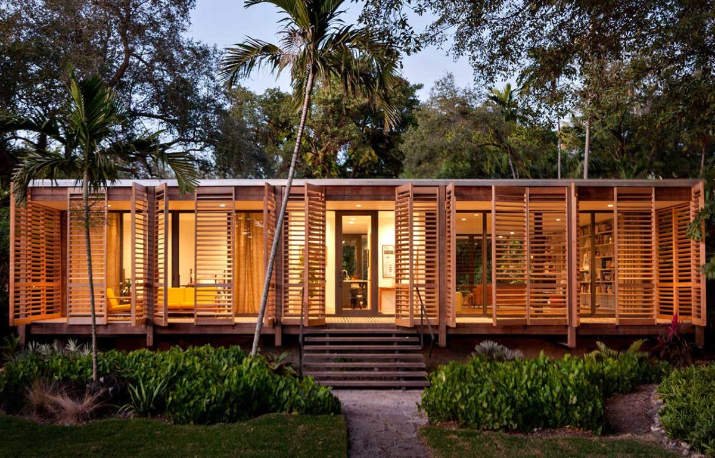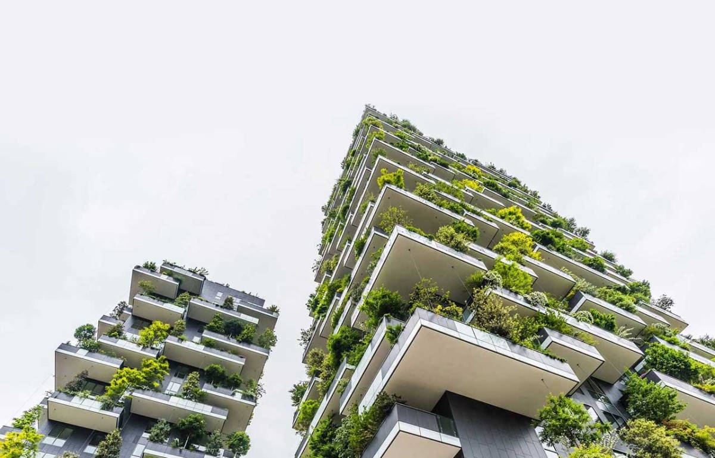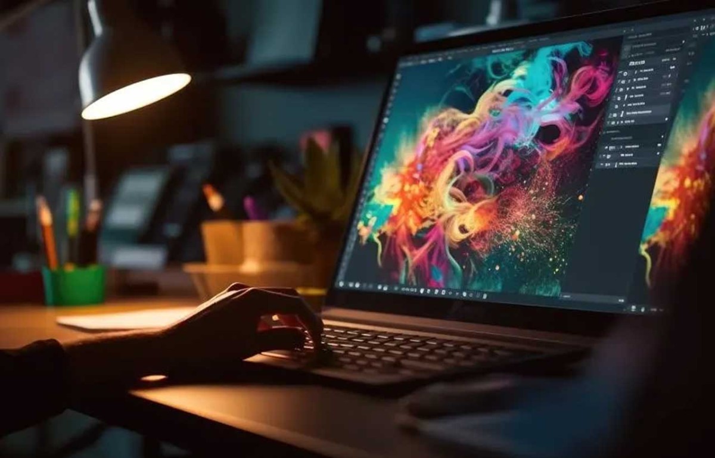A Re-Imagination of Craft in the Traditional Curves
- May 28, 2022
- By: Editorial Team
- INFLUENCERS
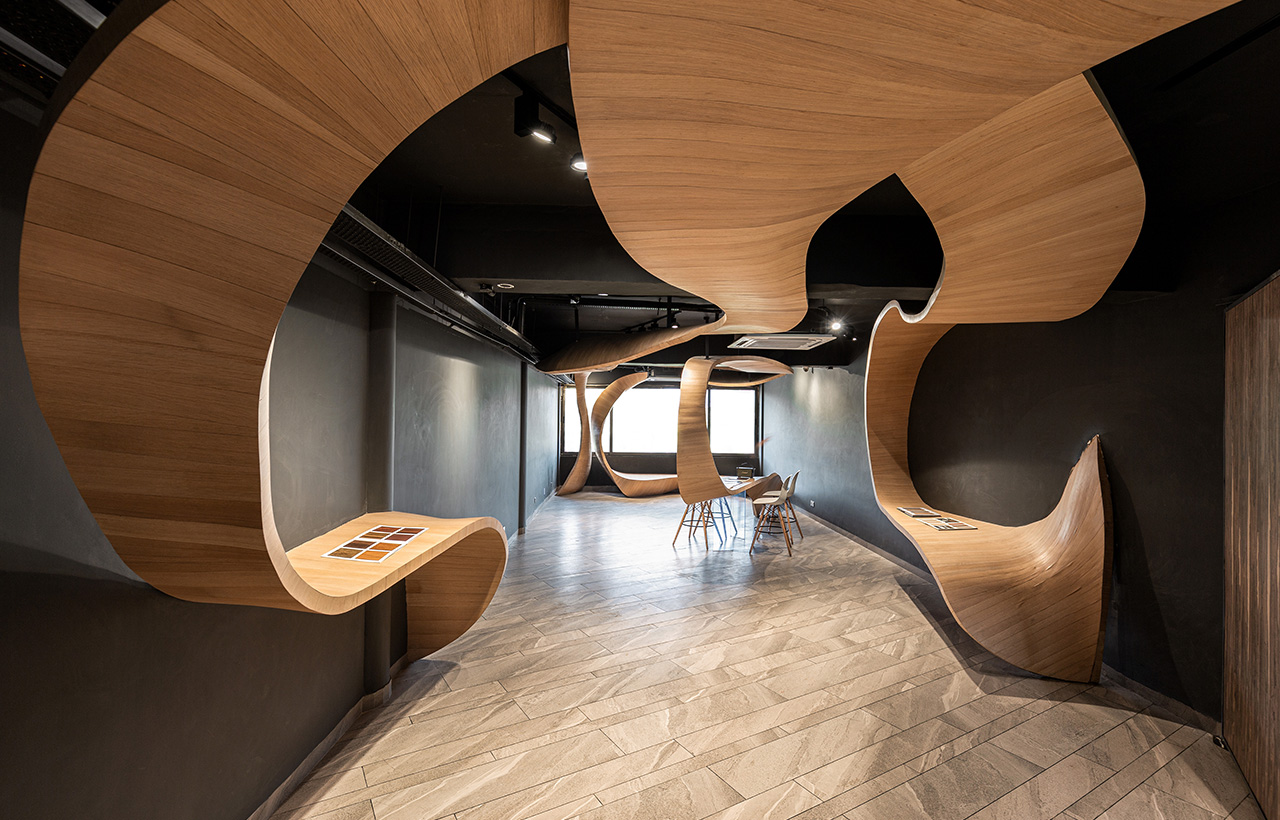
Not hesitating to take on even the most challenging of projects, they use modern construction and building methods to come up with designs that are at par with the most accomplished practices in the world. Ardete incorporates new techniques like parametric modelling and customized design elements, unique to each project they take on, striving to use materials available on site to make the projects sustainable. They work closely with the clients to understand their requirements and engage them in the design process, making them an intrinsic part.
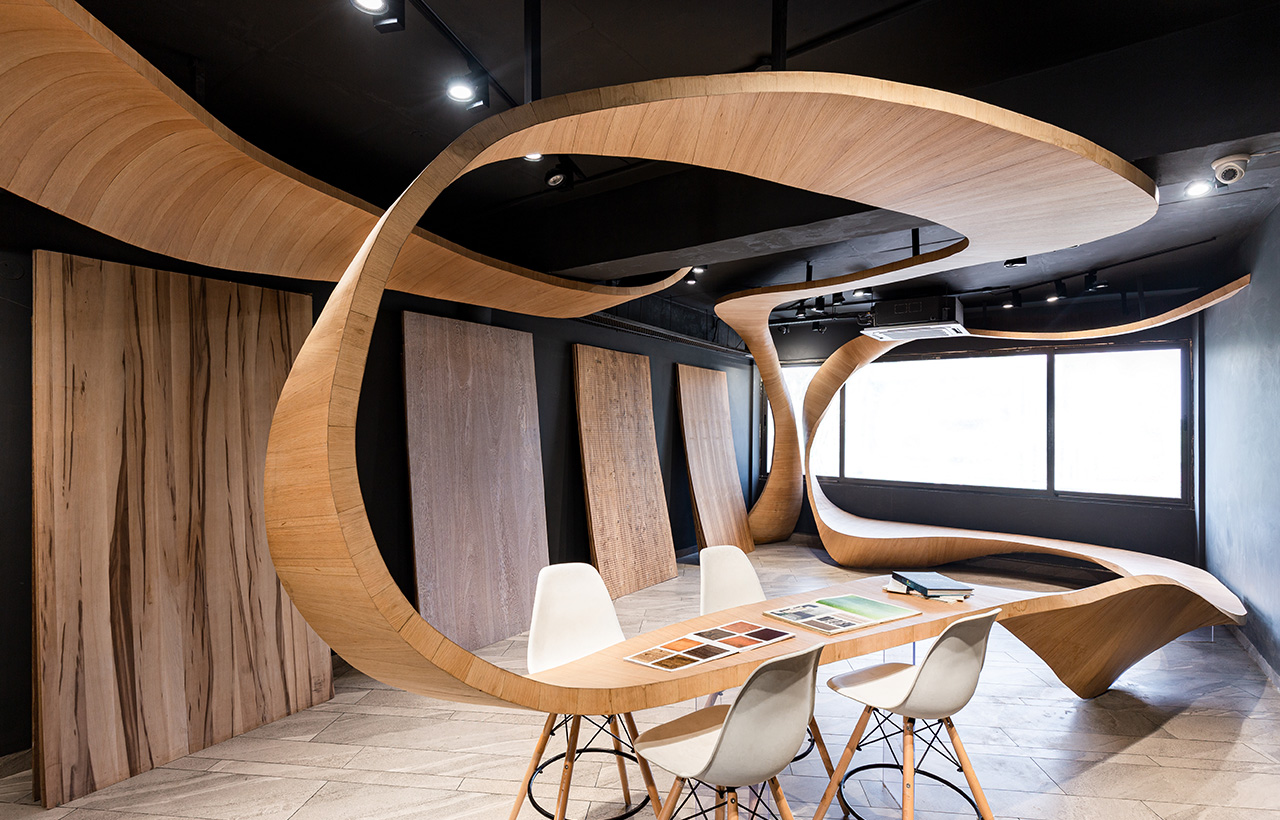
Working on projects ranging from architecture to interiors, the architects at Ardete are always motivated to transform what is regular and conventional and flirt with the boundaries of art in architecture. Careful deliberation is employed at each step of the process for building the project. In today's urban and economic scenario that dictates most construction and architectural practices, Ardete attempts to erase the divide between practicality and innovation. Regardless of the scale, each project is considered complete in itself and attention is given to each detail.
With a passion for creating something distinctive and a taste for experimentation, Studio Ardete has completed various projects in India and abroad. Having designed in parts of Asia and Europe, including Japan, Italy and France, they believe in a wider, more analytical approach. They have also been published in various national and international architecture and design magazines and online portals, besides being the finalists for the WAF, 2015 and Runners-Up for AR Design Awards, Finalist for World Architecture Festival (WAF 2017), Euro Shop retail design award 2017 and silver winner for FOAID-2017, FOAID-2018, FOAID-2019, FOAID-2020, NDTV Grohe Awards for best washroom design. Smart Green Awards 2018 for best washrooms design. Shortlist BAVILION for WAF-2018 under Production Energy and Recycling, Eurasian Prize Awards 2018, The Architecture Masterprize 2018, Eurasian prize 2020, IDAC winner 2021 for North Region.
TIMBER RHYME
Wood-art has been an integral part of Indian history. Sutra Dhar community, according to legend, are the carpenters (also known as 'badhaee') descended from Maya, the son of Vishwakarma (the divine engineer). Vishwakarma day is celebrated in India, and as customary, the craftsmen worship their tools.
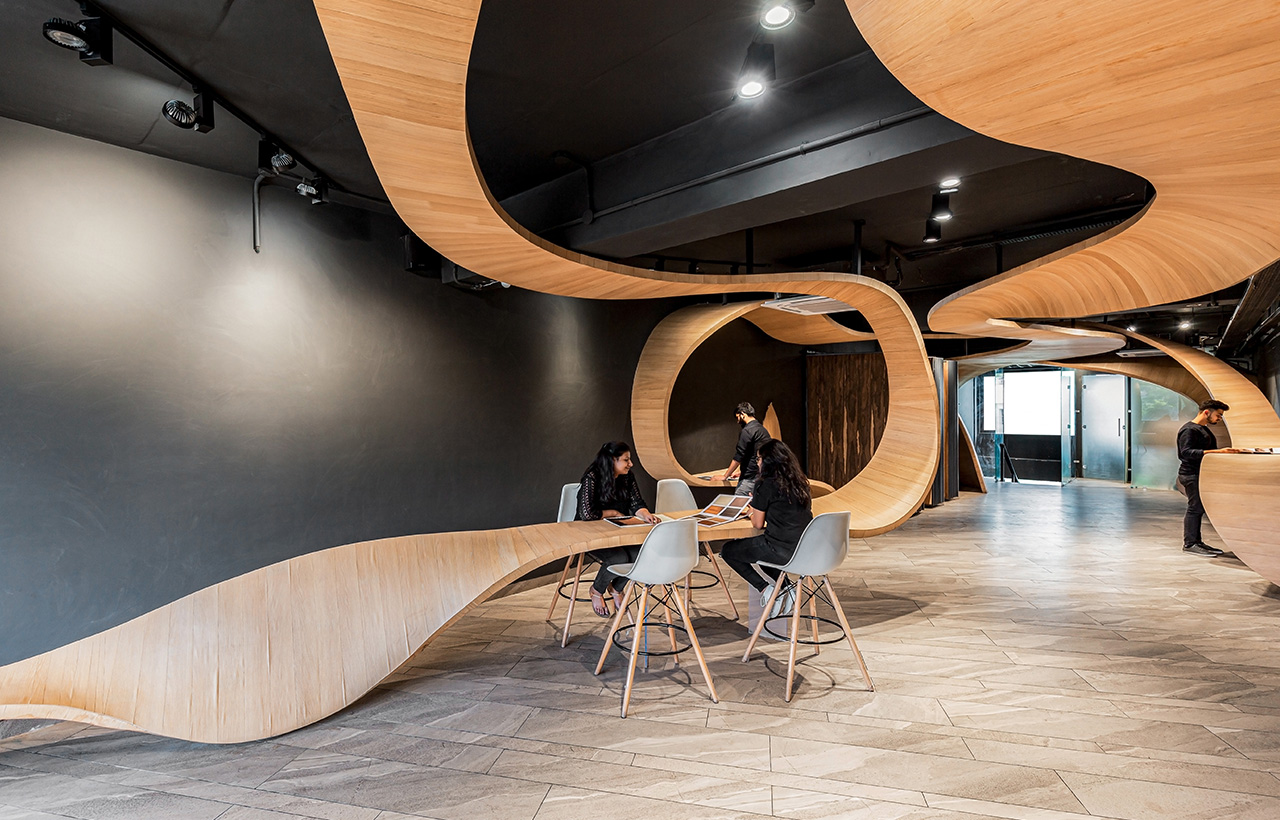
In past semi-centennial, government's initiative against deforestation, increase in the cost of wood and labour-intenseness of the craft, carving the path for plywood as a cheaper alternative. But is plywood doomed to be replaced by alternative products?
The design explored conventional limitations of the material sold by the client, veneers and plywood, and its protagonist role in a conversation that has existed in the ancient past as well.
'Timber Rhyme' occupies the first storey of a retail shop in a market complex, Chandigarh. The challenge was to invite a walk through the existing 71' by 18' linear block as one enters from the rear end.
Due to shift in time and new engineered materials, the dialogue between a carpenter and a product has perished. The key idea is a by-product of this concern, an elemental ribbon that can be the subject of a conversation while being a facilitator of the same, a converse.
In design, a single window that frames outside triggering an innate attraction to prospect and sitting space that plays on one's inclination to take refuge. Both placed opposite to ingress initiates a desire to walk. Represented through the ribbon that pours itself into space, 'variety in a unified continuum' nourishes our concepts.
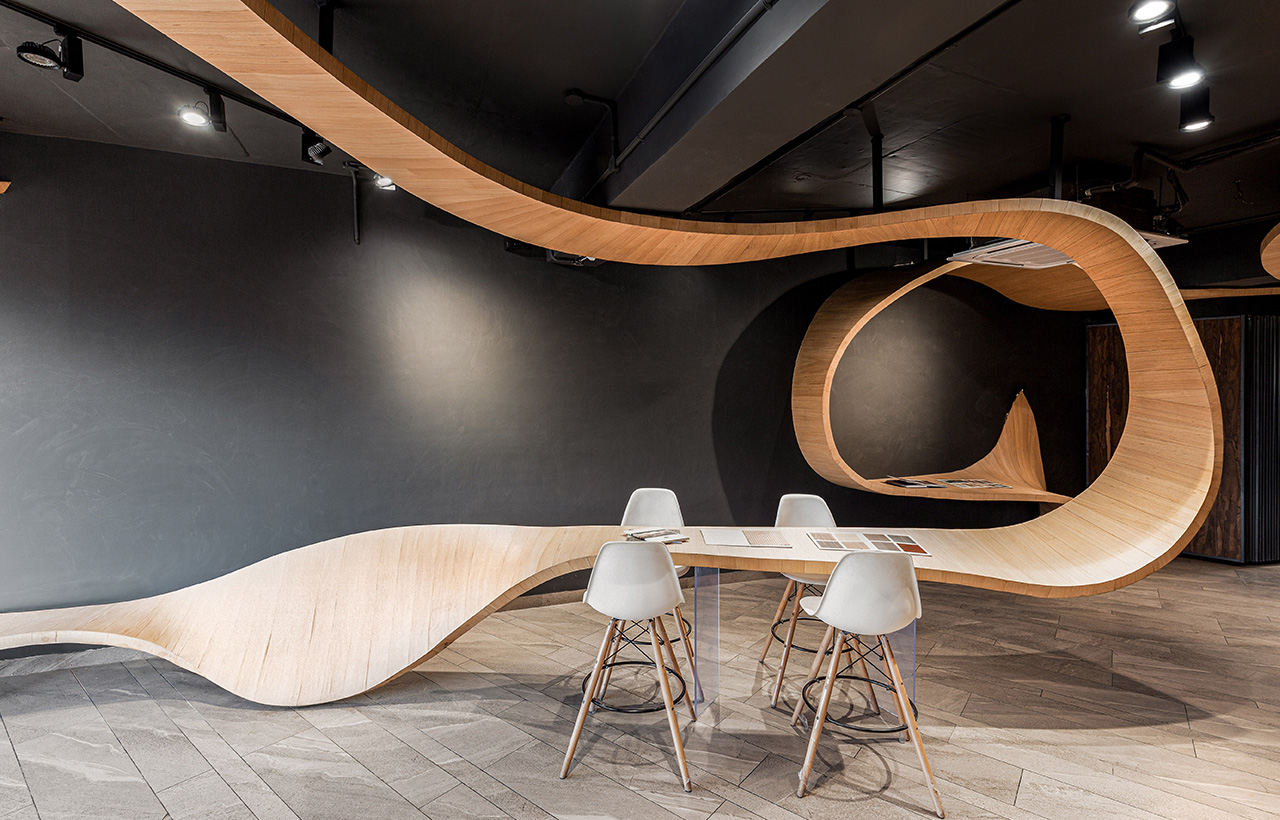
As the ribbon gets developed, the site was converted into a spatial matrix by selecting a series of spatial coordinates joined together to formulate doubly curved solids. This facilitates segmentation of the space, where the eye meets varying focal points, each at a different elevation than previous. His surroundings dictate the observer's speed as the form makes its presence felt, carving a new perspective with each viewpoint.
The ribbon is envisioned to blur the boundaries between the static, the movable and the art in and on these components of the built space. The role of static elements like partition screens is obfuscated with that of movable furniture. Propounding as a functional art space, a series of 'wooden ribbons' twist and turn to form the display shelves, sitting spaces, meeting tables and other design elements, each flowing into the other. This transcends the interior into an Art-landscape.
These 'elastic geometries' were realized to be almost self-supporting, threaded from the ceiling using black metal bars. For additional support, translucent acrylic supports were given where the ribbon would be subject to the heavy load.
The ribbon is manifested as a framework of plywood ribs that were digitally fabricated with the help of a definition developed in Grasshopper. To interpolate the doubly curved geometries, these were subdivided into a network of plywood ribs in x and y directions, interlocking at 6 inches intervals. Together these formed a waffle structure that served as the main framework giving the final shape. To form the structure, CNC milling was used to cut the individual components from 19mm thick plywood ribs. 3mm thick Flexi-ply and 1.5 mm thick paper veneer was used, each cut and handled by the carpenter. For ease of assembly, each rib was given a unique Alpha-numeric connotation which was etched on ply through CNC milling. They were then jig-sawed in-situ, by the carpenters, in a unidirectional arrangement to correctly align to the next segment. The resultant was a thin, workable skin of plywood 61 linear feet, ranging in width from 9 inches to 8 feet.
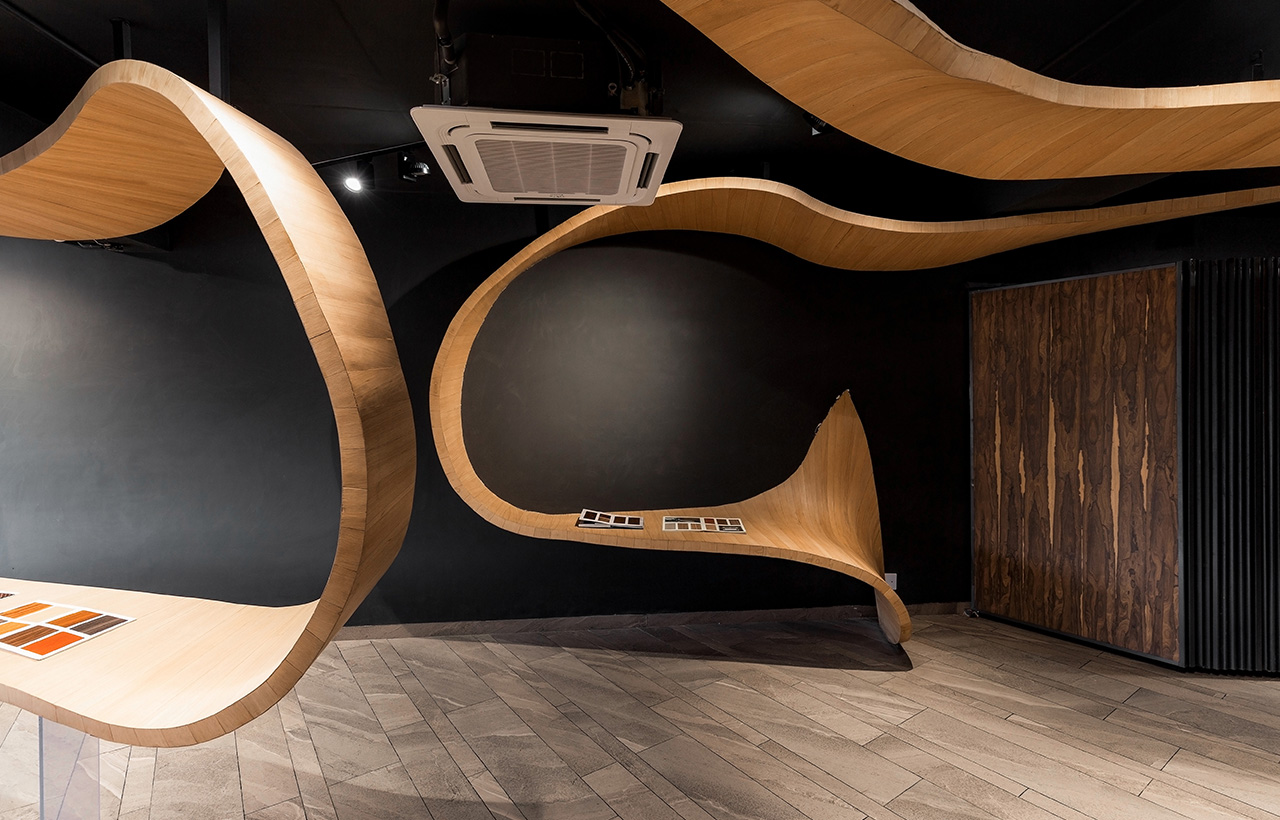
The end detail lies in the finishing of the ribs where carpentry skill meets technology. Each Flexi-ply joint was filled with wood filler and sanded as required. It is through this last stage of processing that the carpenter takes ownership of technology and uses his experience and 'tell-tale knowledge' for a finished structure. Lastly, he pastes strips of paper veneer perpendicular to the curvature of the structure, blurring different components of the whole. The light oak veneer was chosen for its soft grain, drawing attention to other materials while acting as background noise to put materials against each other. This evolved the other half of the name as 'rhyme', an uncertain noise and whispering in ears, subconsciously picked up by the soul but almost always unaware by the mind.
This amalgamation of technology for cost, time and ease of making with an advantage of old craft is a win-win situation for all stakeholders of the project. The retail shop becomes a setting befitting for a dialogue between the carpenter, the end-user and the retailer, deepening social engagement. As plywood-carpentry meets its entropic spiral, 'Timber rhyme' hopes to create an opportunity to reimagine the craft of the traditional curves as an inexhaustible source of inspiration for the next generation of torchbearers of intricate carvings.
General Information
Project Name: TIMBER RHYME
Architecture Firm: Studio Ardete
Completion Year: 2018
Gross Built Area: 134 SQM
Project Location: Chandigarh (India)
Lead Architects: Ar. Badrinath Kaleru and Ar. Prerna Kaleru
Design Team: Badrinath Kaleru, Prerna Kaleru, Nisha Singh Sarao, Palak Puri, Abhimanue Sharma
Client: Bansal Ply Chandigarh.
Photo credits: Ar Purnesh Dev Nikhanj
Consultants: Electrical Lighting - The Luminars
Material Used:
Plywood: Kitply
Veneer: Turakhias Natural veneer
Paints: Asian Paints
Adhesives: 3M
Lighting: Osram
Tiles: Simpolo


