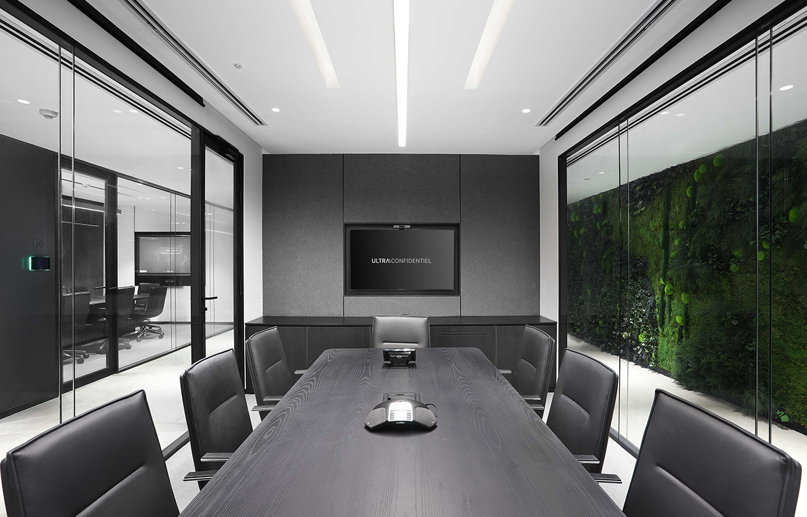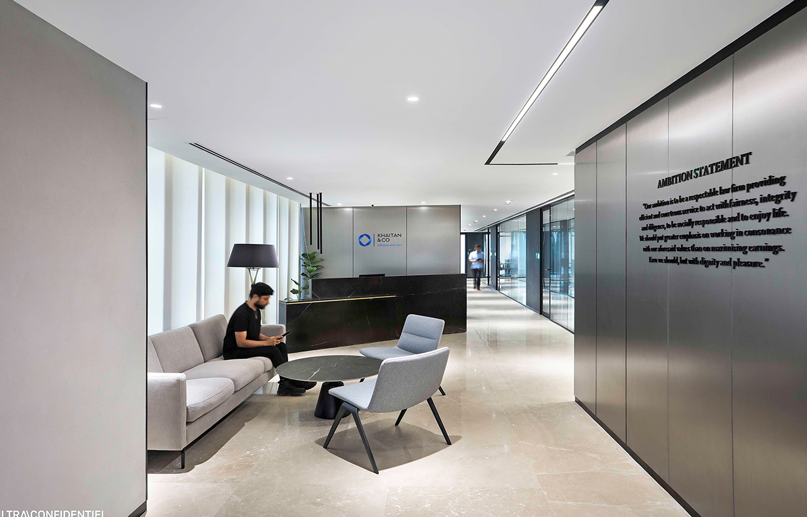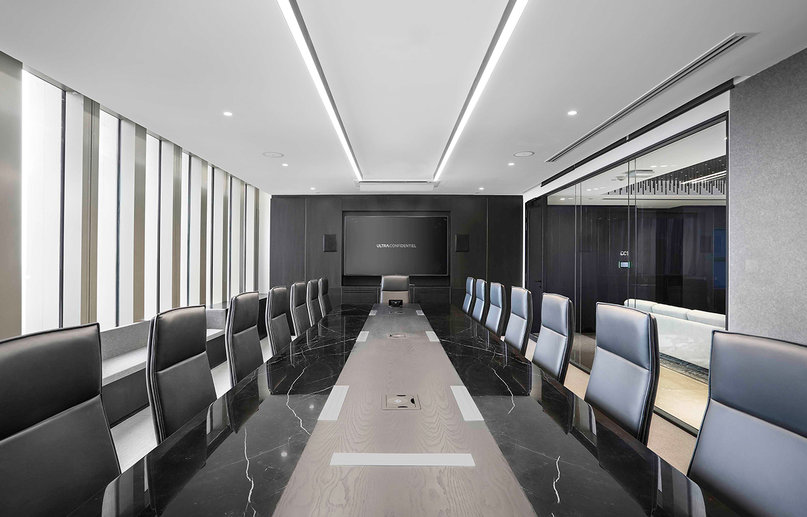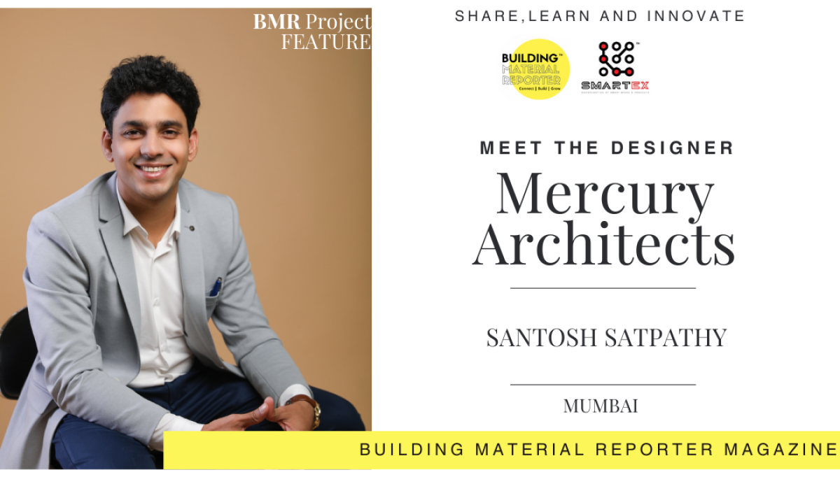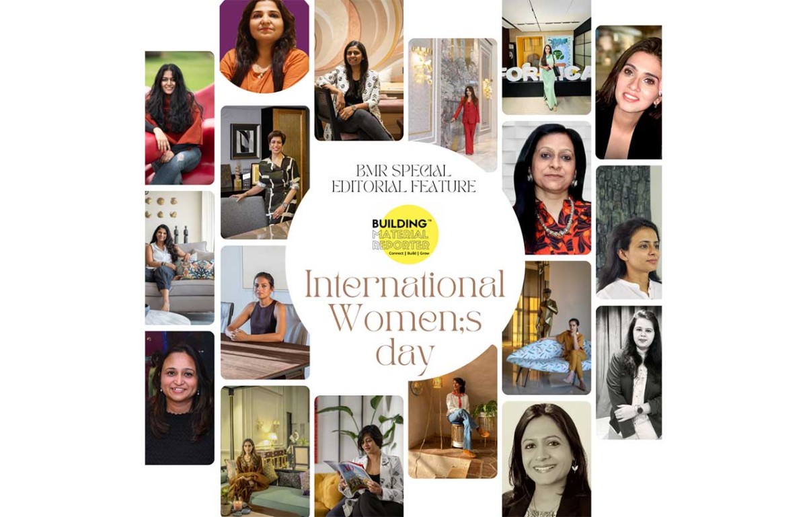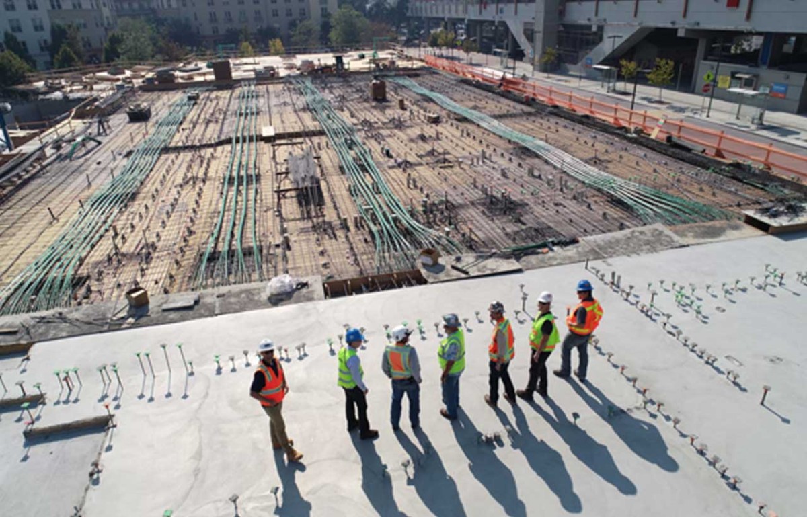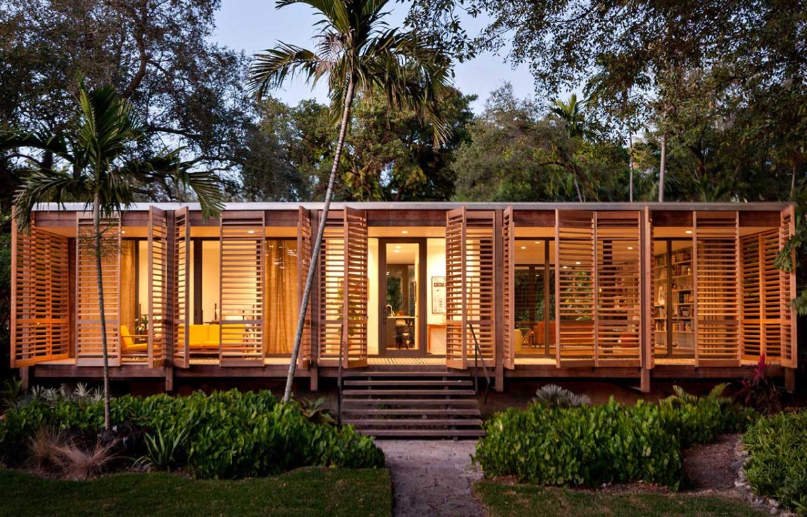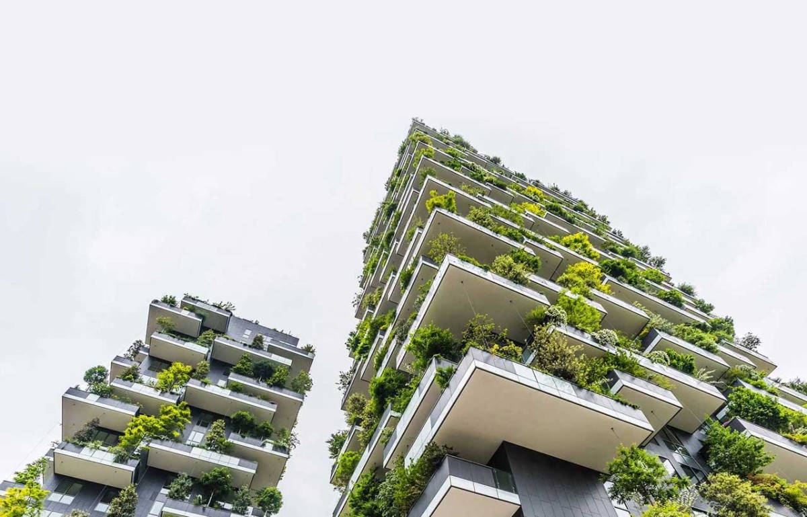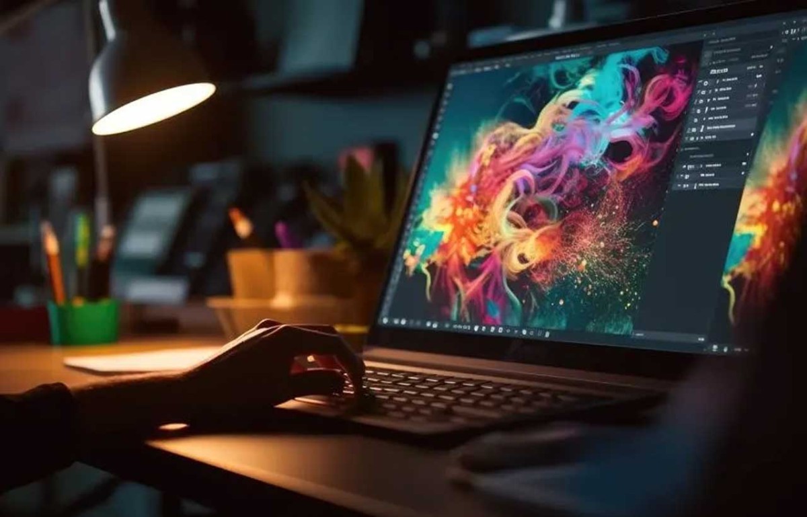Khaitan & Co New Hq Designed by Ultraconfidentiel
- May 28, 2022
- By: Editorial Team
- INFLUENCERS
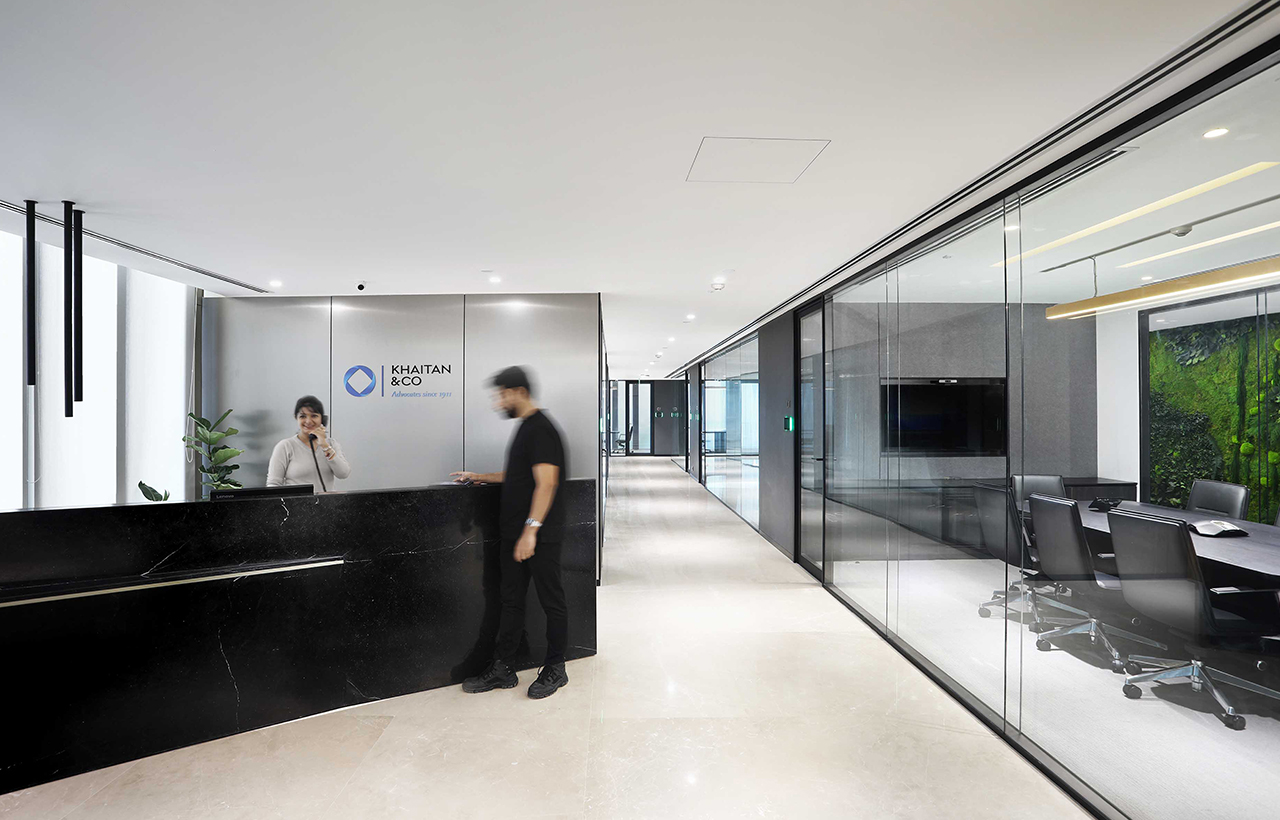
ULTRACONFIDENTIEL designed the new HQ of eminent law firm Khaitan & Co. Features private offices with new glass fronts to balance approachability with privacy, located in Max Towers, Noida sprawled over 54,000 sqft.
Khaitan & Co, one of the largest and most prestigious Indian law firms took a leap forward by deciding to change the traditional concept of a legal office. Ultraconfidentiel, in charge of the complete design & build project, has translated this need for business growth into an uplifting, vibrant and contemporary design that still embodies the values and DNA of the historic company.
Design Concept
The inspiration for this project comes from site limitations and customer requirements. The need to have many meeting rooms and many storages meant that the concept was born from this. The entire design develops around a central core of laminated metal storage surrounded by transparent volumes of meeting rooms. A sort of contemporary and high-tech village with a selection of high-end finishes that make the customer experience for Khaitan's clients an amazing one.
Read More - A Symmetrically Designed Office For An Elevator Company In Hyderabad
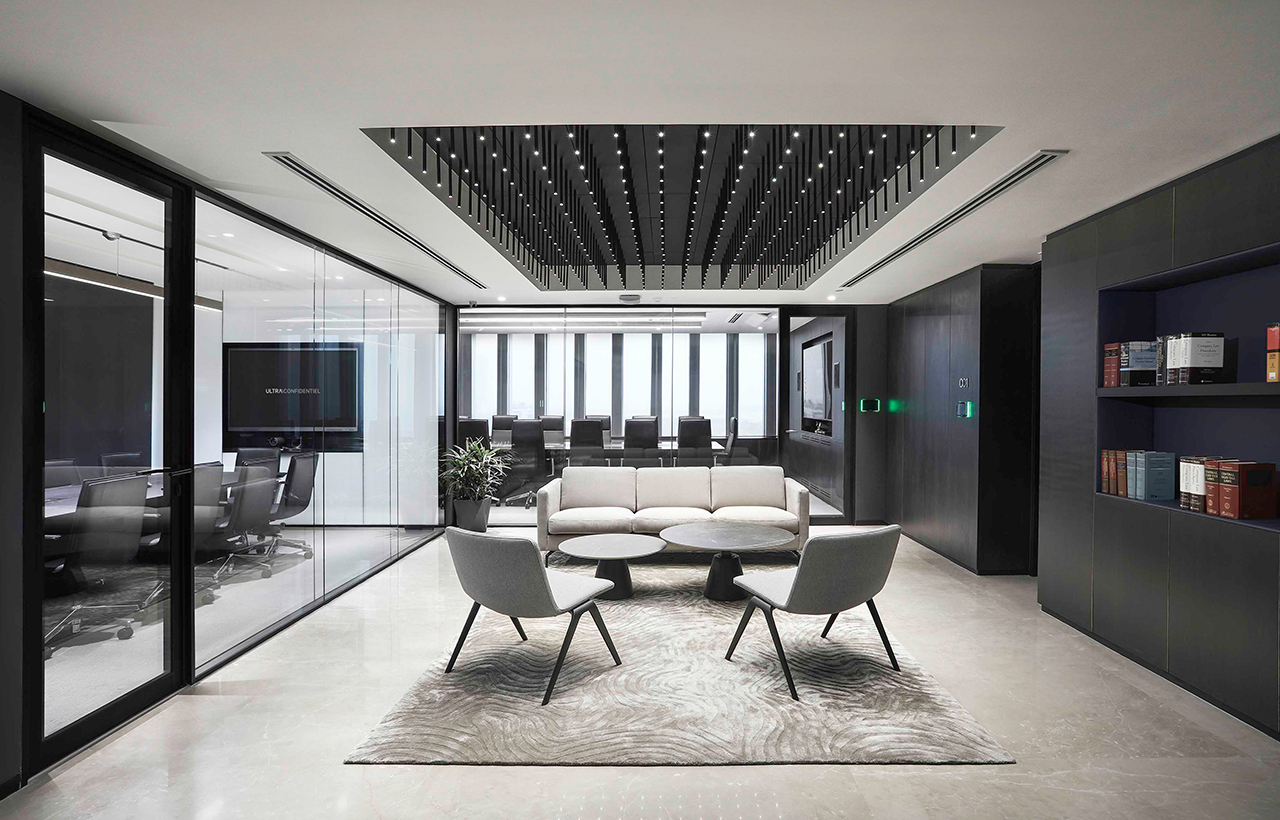
Complexity in Simplicity
The complexity of this project lies precisely in its simplicity. Clean and minimal lines that do not create confusion but make the spatial experience essential and meaningful were the team's motto. Obtaining a minimal look and feel for any space involves a great design and technical effort. Plus, all of this has to fit in with very tight project timelines. For this reason, every detail has been studied before starting the construction site to avoid any delay in execution. The advent of Covid-19 has certainly had an impact in our procedures. The team had to gear up quickly to be able to keep the site safe and secure with all the safety devices.
The Essential Elegance
The area dedicated to customers and meetings represents the maximum expression of the company. Traditional materials such as marble and dark wood combined with more modern finishes such as metallic laminate create a visual contrast that represents the tradition of the group projected towards the future. The welcome area is characterised by lounge waiting islands with perspectives towards the articulated composition of glass boxes dedicated to meeting rooms.
Read More - Udaan: An Emboldened Design of A B2B Office
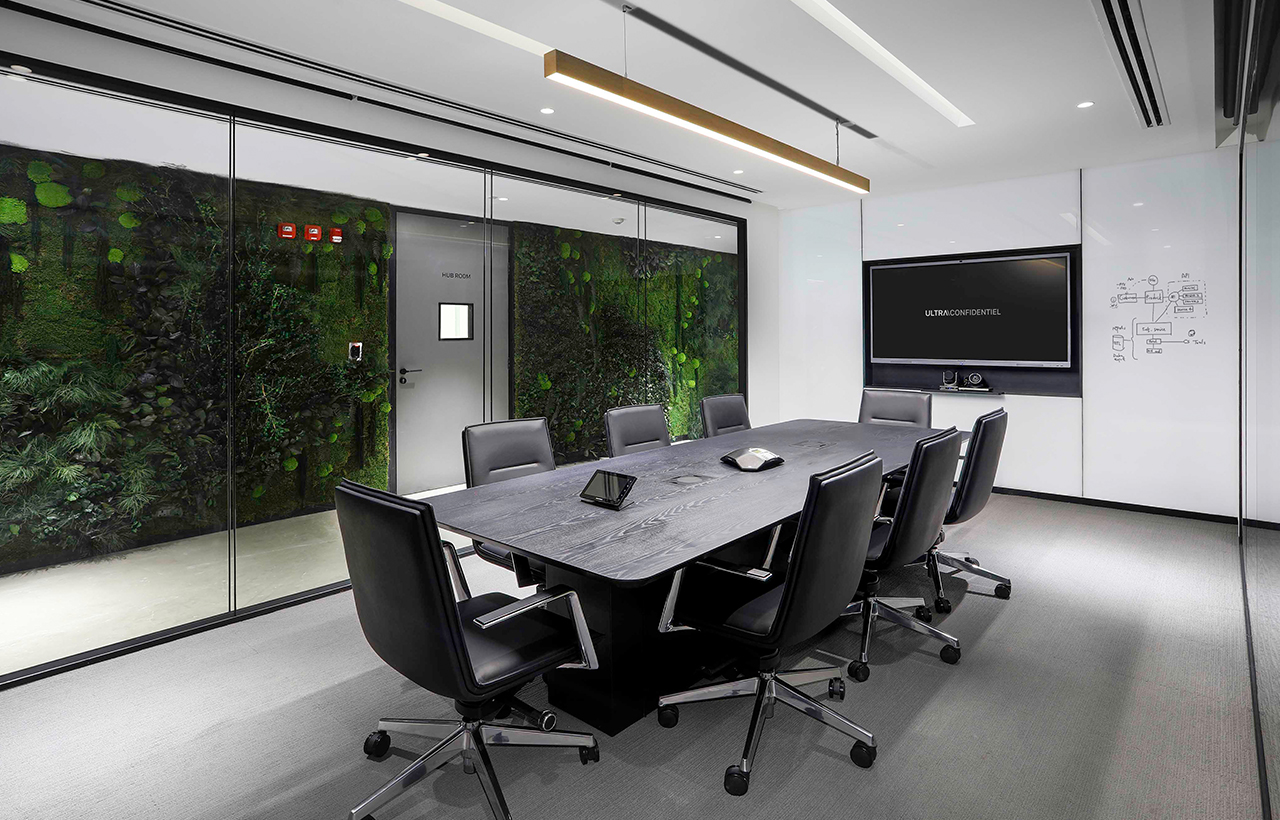
Architectural Promenade
Corridors become an attractive space. A rhythm of glass partitions, opaque elements and natural green walls make the experience through the space exciting. The entire project was conceived as a series of perspectives from different points of view that enhance the landscape, the architecture of the building and the design elements conceived.
Mesmerise Before Meetings
The corridors reveal an incredible waiting lounge in the center of the area designed for customer meetings. The ceiling opens-up into a light installation that promises to make the waiting lounge a pleasant experience before a meeting. More than 300 thin luminous elements surround the waiting lounge. This area is visible from most of the meeting rooms, thus constituting the heart of the entire project dedicated to the client area, a formal space that showcases the values of integrity and professionalism of the firm.
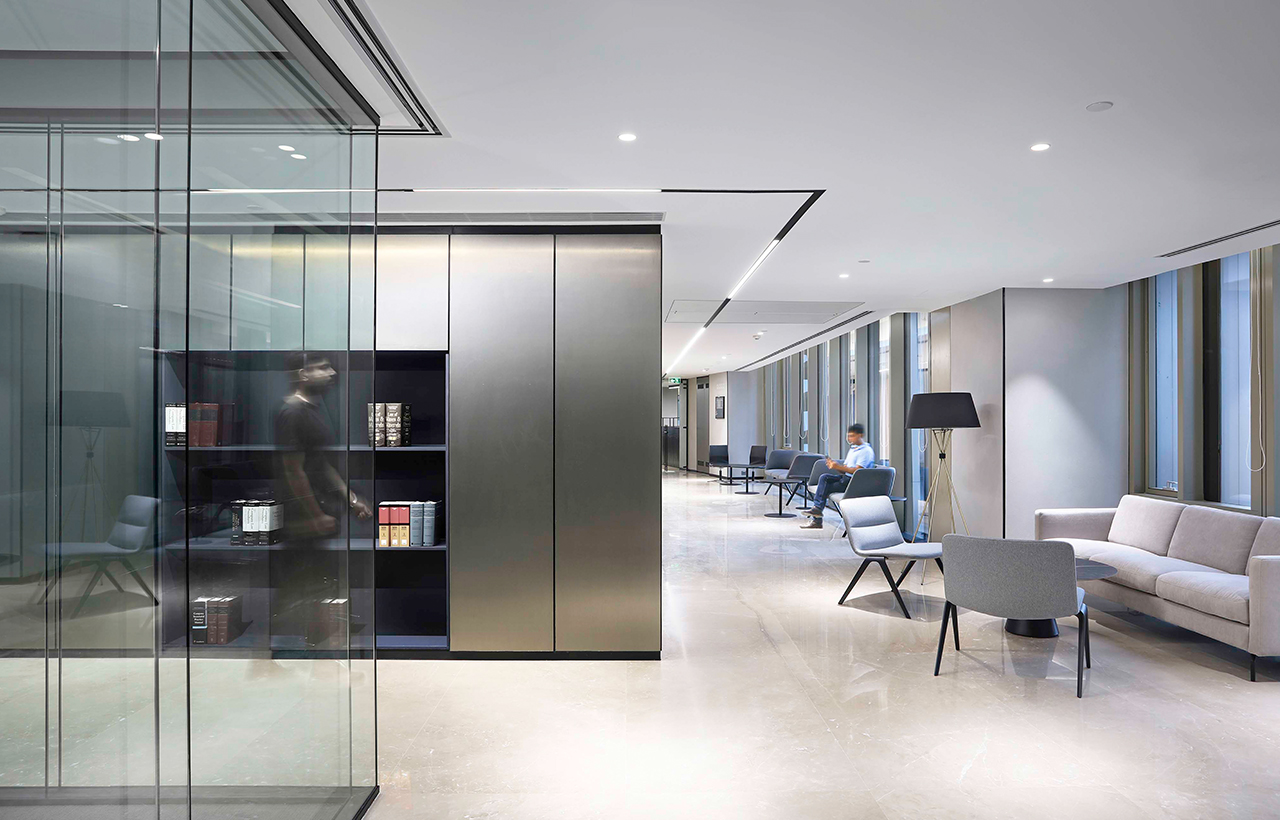
Specifications
Design Firm: Ultraconfidentiel Design
Typology: Corporate Office -Law Firm
Area: 54,000 Sqft
Tech used (VR/AR/BIM/3D Printing, others)
Manufacturers: Haworth/BoConcept
Clients: Khaitan & Co
Location: Max Towers, Noida
Photo courtesy: Kapill Kamra
www.ultraconfidentiel.com




