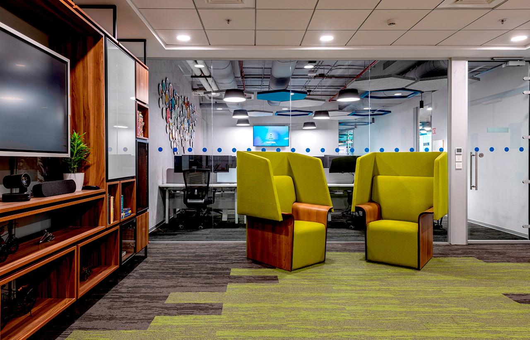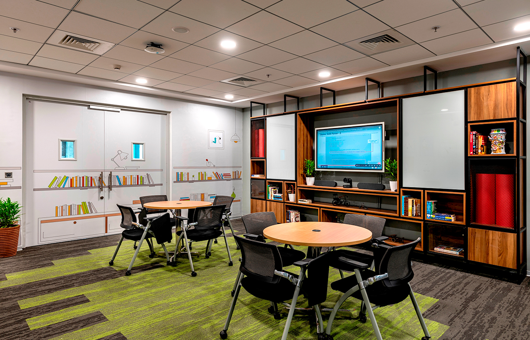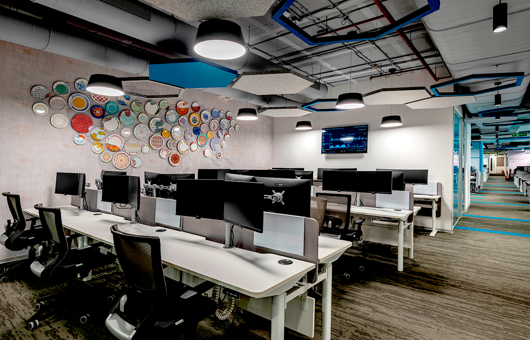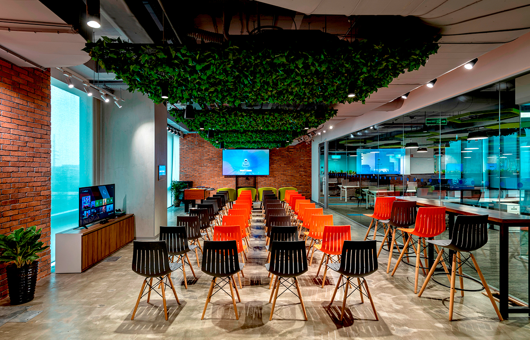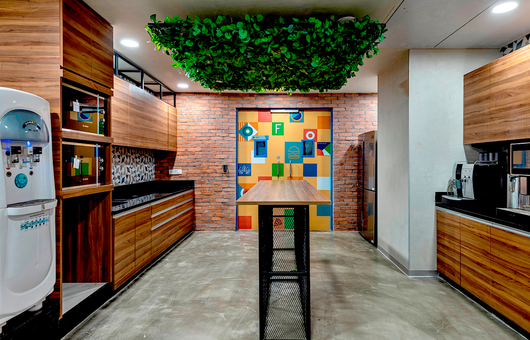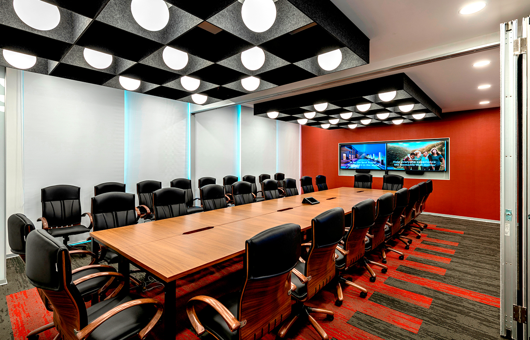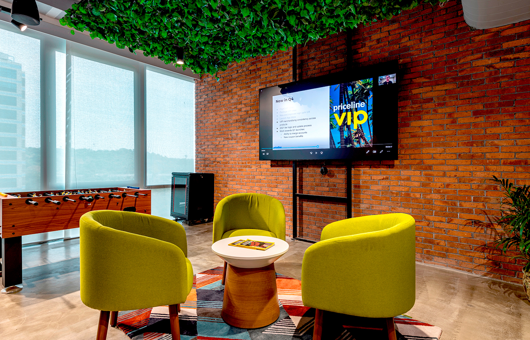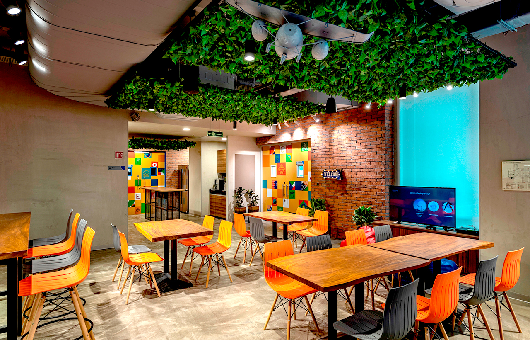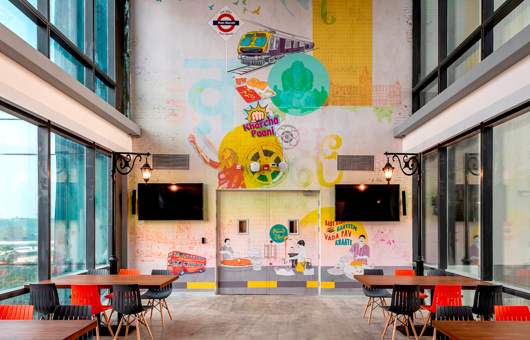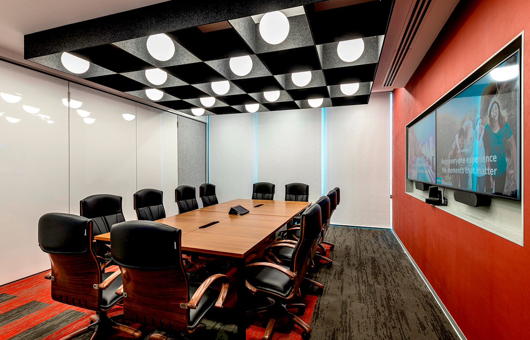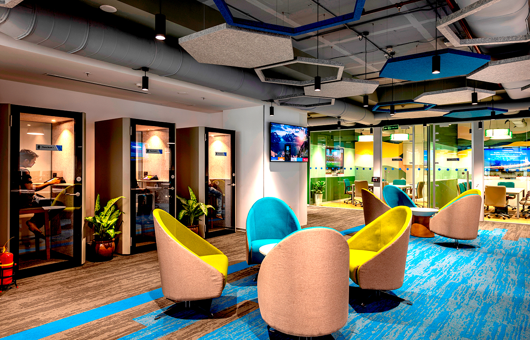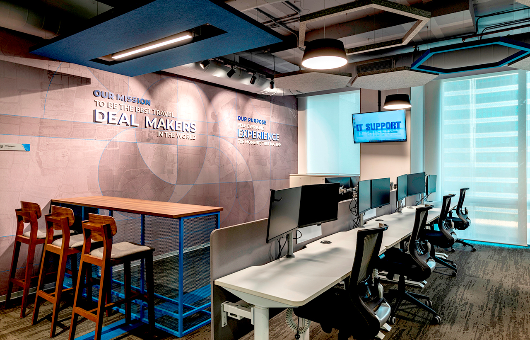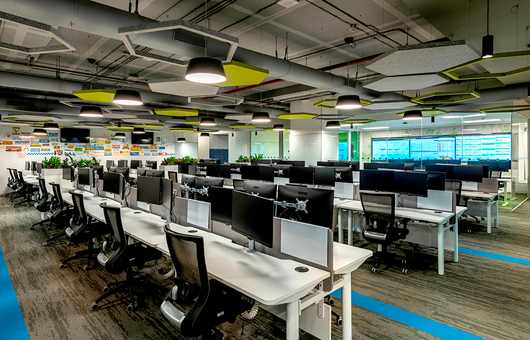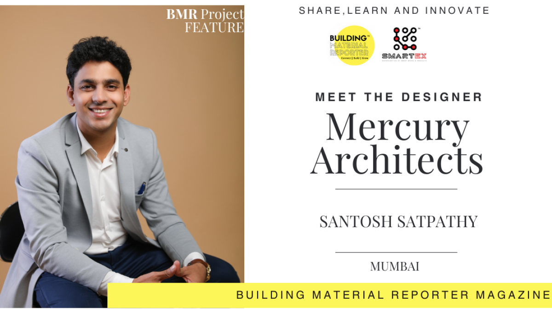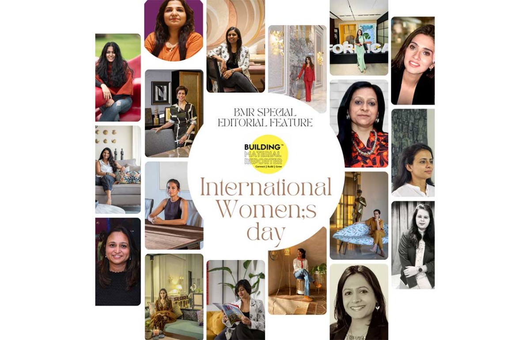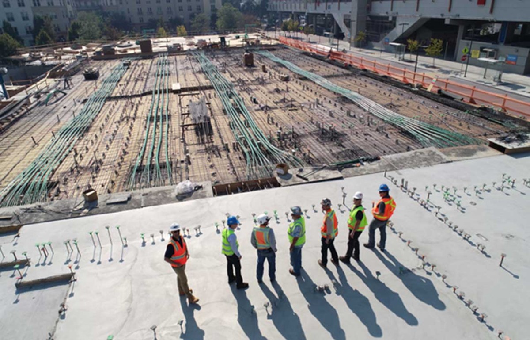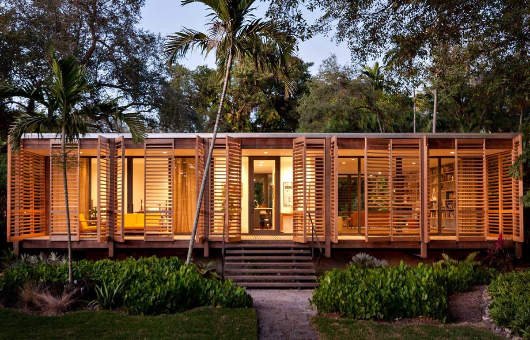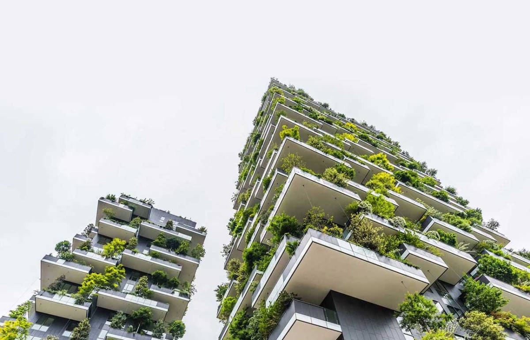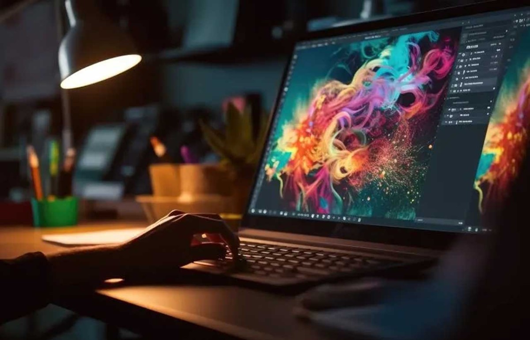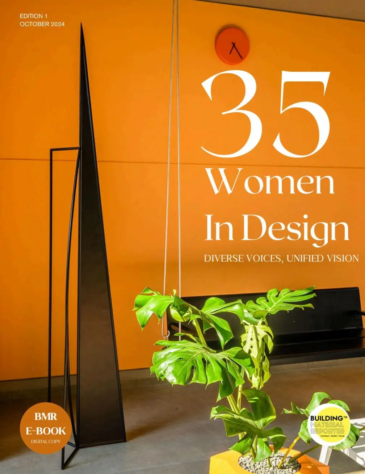An Eclectic and Curated Office Design by Beyond Design Architects and Designers
- May 28, 2022
- By: By Editorial Team
- INFLUENCERS
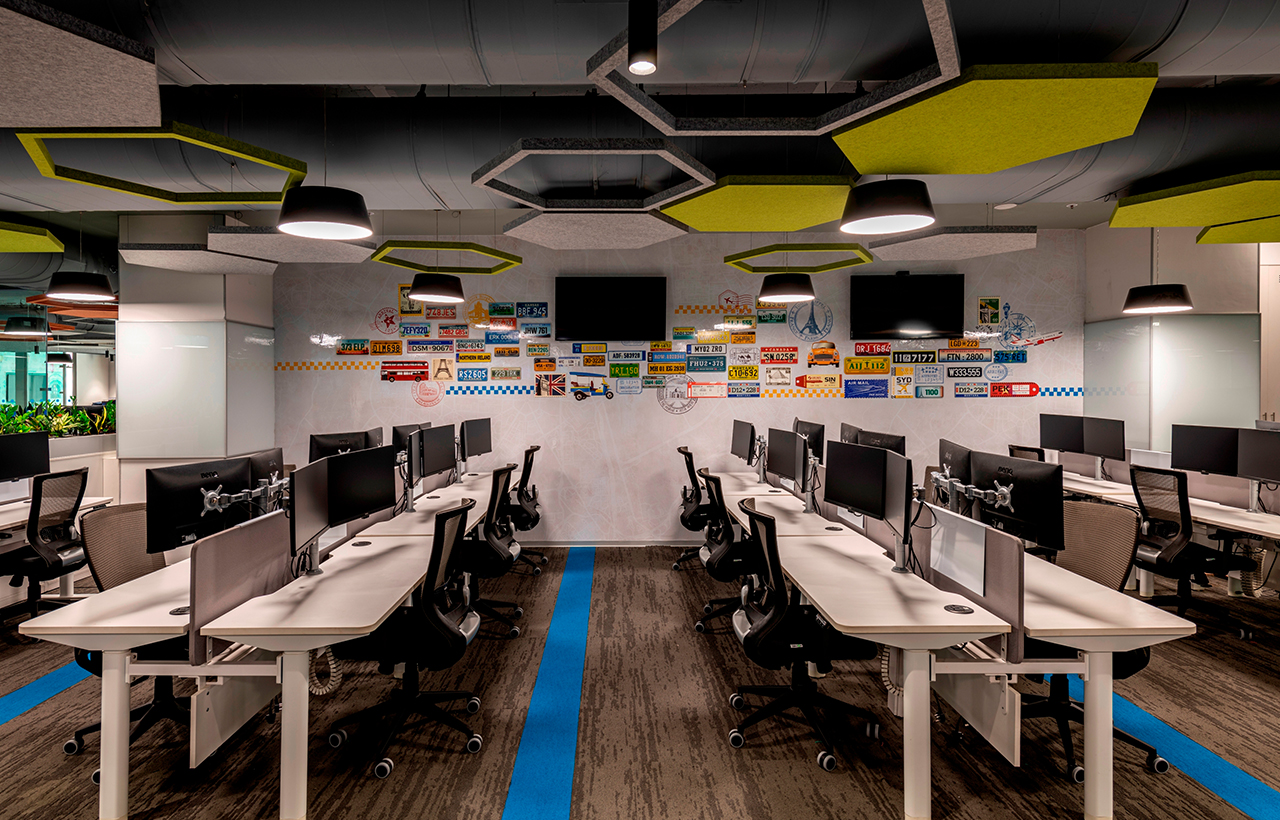
Priceline.com is one of the largest online travel agency in USA. The company has recently opened their engineering, development and operations center in Mumbai location for North American travel market.
Design Brief
Priceline was seeking to create a space that is functional, flexible, and hospitable for their employees. Being a technology office for the USA, this office opens up to receiving candidates for interviews and video conference meetings with the USA HQ office, hence meeting rooms indesign planning was an important criteria.
The reception is the EVP (employee value proposition) area occupied mostly by candidates who come for interview. The reception stuns one with visual grandeur; the architects design play is astounding. The use of seemingly perfect combination of stone, wood, plants, bright rug and earthly shades of upholstery leads the onlooker to a trance of visual delight.
Four-people meeting room adjoins the reception for entry-level interview needs, the graphics inside emphasizes role of women in the industry. As we move in, a 6-person meeting room towards the right is adjoining the HR bay from the backside for seamless entry of HR personnel from their bay. Every meeting room is equipped with room schedulers and VC capability. The meeting room scheduler outside is at the height based on wheelchair accessibility. All room name signs are in English and Braille for the visually impaired. Each room has a back painted glass as writing board and on each side is installed a metal plate to place the magnetic duster with markers.
The choice of quirky, dual shade chairs with wooden armrest in meeting rooms is definitely inviting. Priceline India promotes women and specially challenged in Technology, the industry has a 20% ratio for women and aim to achieve 50% in the next 2-3 years. The mother's room is designed with this sentience. The architect predominantly engages in tones of blue and earthly shades that complements the logo and theme of the office. One can't miss the exquisite detailing, use of plants and elements that revere Indian art and craft. The wall graphics lead the onlooker through beautiful journey across the world and Mumbai city.
The space also has a Multi-purpose hall, which can be used as a Library, Yoga / Meditation centre and also convertible to a training room with flexible seating options. The design of this area is invigorating where all the elements of "resimercial design" comes alive and seems to perfectly encapsulate the wellness of domestic life.
The idea of a visible open café adjoining the work bay is a bold one; its proximity to free standing and regular meeting rooms makes this area completely unfettered. The main café is open to fun with foosball, casual seating and extends itself to an enthralling experience to a double ceiling room adorned with Mumbai city iconic elements giving it a typical rustic look.
With its eclectic and curated office design, it is sure to instill a comfortable working space and hence contribute to an increase in productivity, creativity and motivation for the employees.
Specifications
Architects/Designers: Beyond Design Architects and Designers
Design Team: Ajay Tonpe, Gopal Ade, Indrajit Roy & Mrudula Muley
Area: 15,000 sqft
Year: 2020
Tech used (VR/AR/BIM/3d Printing, others): BIM + VR
Manufacturers: Workstations- Spacewood, Chairs- MTM and Amber, Carpet- Welspun
Photographer/Photographs courtesy: Prashant Bhat
About Beyond Designs:
Beyond Design Architects & Consultants, is a Mumbai based Architectural firm established in 2009. The company is set up with a view to offer quality services in Architectural, Interior Design & Project management consultancy.


