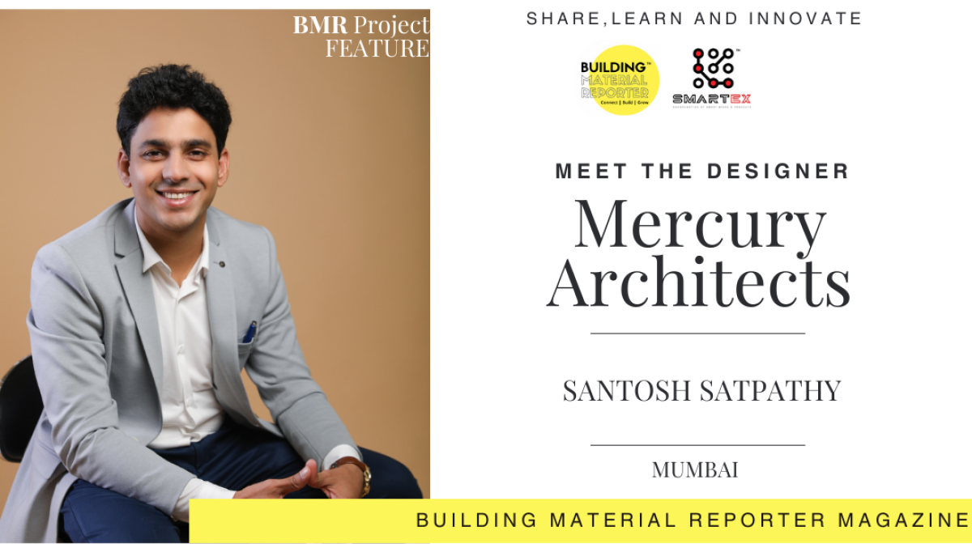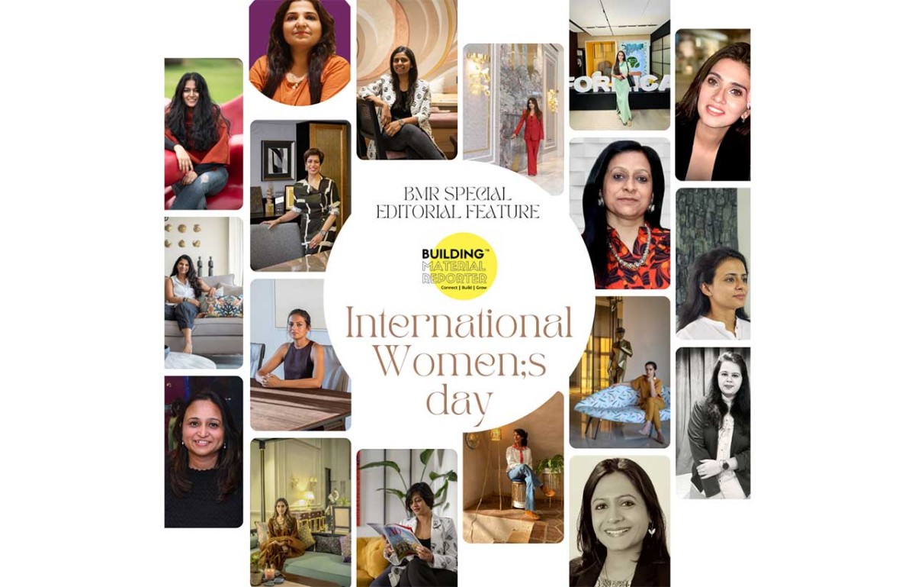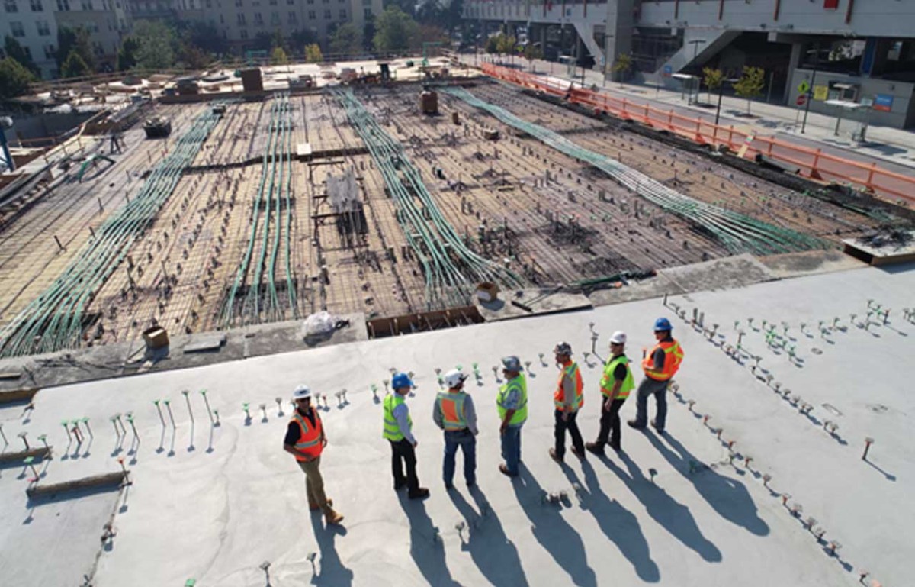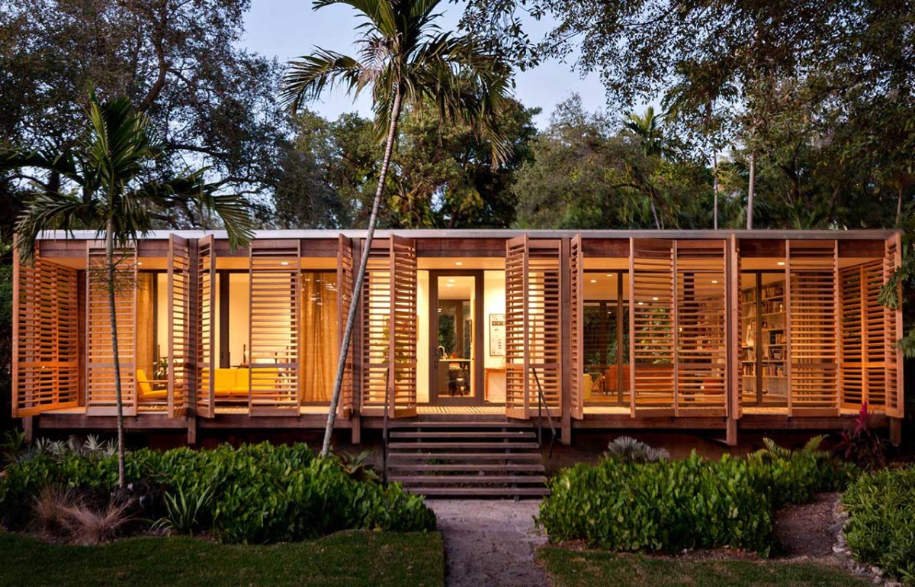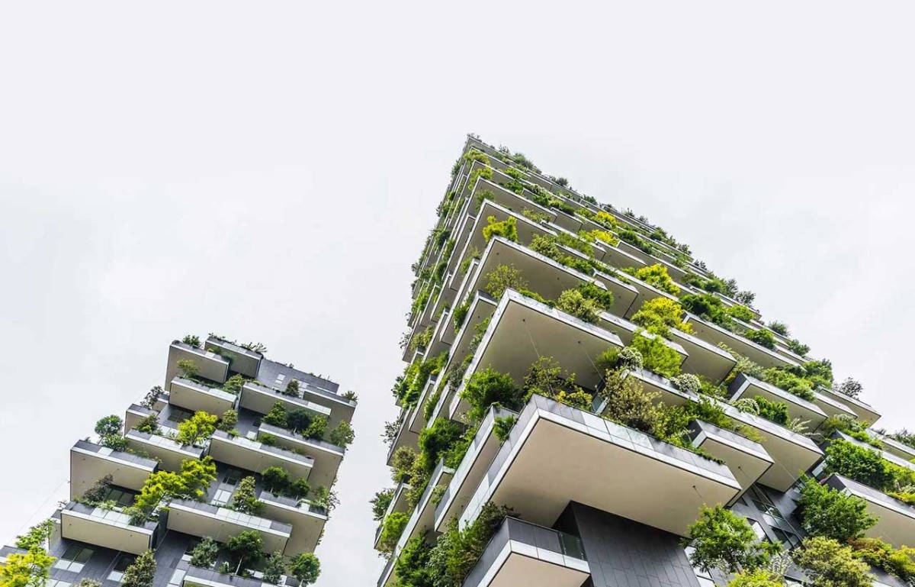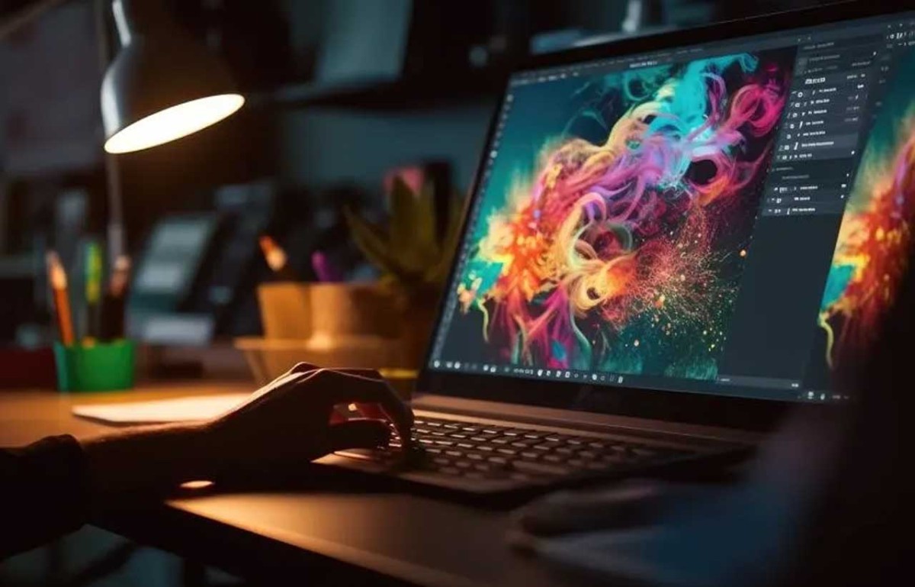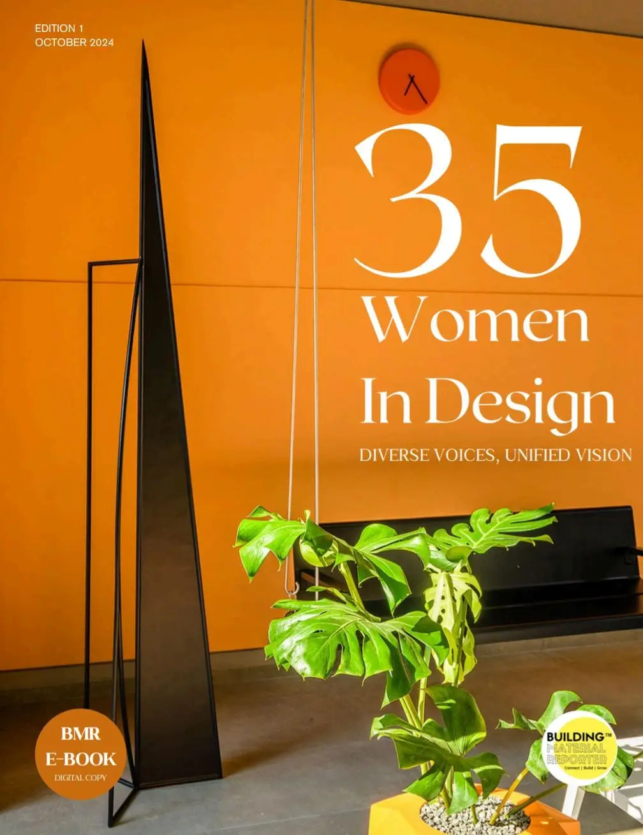Udaan: An Emboldened Design of A B2B Office
- May 27, 2022
- By: By Editorial Team
- INFLUENCERS
Zyeta designed the B2B trade platform giant’s center for backend/customer support - a vital part of the company’s operations.
Udaan's new office in Bengaluru is a clear reflection of the organization's vibrant and collaborative work culture. Inspired by the emerging unicorn's youth-centric team, the designers created a workplace that imbues creativity and boldness in its appearance. The place also exhibits a technologically advanced work environment, enabling its multiple batches of employees, who work throughout a 24/7 cycle.
Human capital was the most important element of this project. The goal was to design a place that is not only bold in appearance but also bathed in a logical aura of wellness towards the employees.
As a design brief, Udaan's team shared the requirement of an office that can primarily house their customer support team. They wanted a place that would be spacious and focused in employee interaction, inspiring the organization's staff to form a bonding with one another. They also wanted a place that would not feel monotonous and dull.
.jpg)
In order to suffice with their brief, Zyeta's designers created the theme 'Udaan City' an urban community. The office has a total of four floors where each floor depicts a different theme so that an employee discovers something new in every phase. Every floor symbolically represents an aspect of what comprises of a modern city and carries its own distinct look and feel: The ground floor represents 'City Gardens' and espouses natural elements; the first floor by contrast represents 'Commercial Districts' the second floor is designed on the theme 'Culture' focusing on music, cinema and the arts, the third floor represents a city's 'Transit' and has elements like terminals, transport hubs etc. Finally, the fourth floor- which is the central cafeteria, is themed on 'Garages' managing to carry off a cool, trendy, and urban vibe. The material palette is also synchronized with the theme of each floor of the township, adding a lot to its specific nature and identity.
There are multiple seating arrangements like hot-desking areas, high-seat desks, semi-closed privacy seating, cafe cum work desks, amphitheatre, bench, and couch, throughout the office to let everyone have the freedom to move and work from anywhere in the office.
With the Idea of promoting vernacular art and workmanship, local painters were chosen to design wall - art and graphics while steering clear of using computer - printed vinyl graphics. It added an authentic design appeal to the space along with infusing and old-world charm.
Since the workplace houses their customer support staff, majority of the employees require to spend long hours in the workstation areas. This is why the work desks are positioned towards the glazing side of the location to give the employees a direct access to natural light and view. To accommodate the hectic, long work schedules, several informal seating facilities are introduced to let the employees relax, chill, and rejuvenate. These informal spaces are planned towards the centre of each floor, surrounded by meeting rooms that also act as the logical barriers between the informal collaboration areas and the workstations.
In terms of wellbeing, ergonomics is included in every aspect of interiors, especially while choosing the type of furniture and work settings in the office. The entire office is supplemented with design elements like green planters, natural light, optimized HVAC systems for high-quality indoor air, acoustics, and natural finish and materials. The main highlight of the workplace is its community spirit work environment that inspires the employees every day at work.
The workplace design is built on the idea of creating an office that gives every employee their freedom of movement, expression, and wellness. Udaan's office, therefore, delivers all the workplace requirements for employees as well as the organization. It's a place that promotes happiness and work-satisfaction among its users.
Design Inspiration
The design is called 'Udaan City'. Thematically, it represents an urban community which is divided according to corresponding areas that one would find in an actual urban city. Each of the floors in the office is given a different theme, allowing employees to discover something new in every phase. There are namely:
The Park - Corresponding to the 'garden areas' in the city.
Commercial Districts - Corresponding to 'shopping/commercial centers'
Culture - Corresponding to arts, crafts and the areas one can partake them in
Transit - Corresponding to the various transport systems in a city

Topography and Material Selection
The design allows each of the 1800 employees ample space to not just do their jobs with ease, efficiency--but also thrive in them. Distribution of natural light is even throughout the workplace, with workstations arranged in close proximity to the glazing--and the soundproofing is solid and concrete. The meeting room, placed in the center, acts as a logical barrier between the collaboration areas and the workplace. It also eliminate visual distractions and absorbs extra, residual noise on the floor.
The material palette is also synchronized with the theme of each floor of the township, adding a lot to its specific nature and identity. The boldness in look ensures that the visual milieu around employees always remains vibrant throughout the day and never gets stale or repetitive.
Challenges with the Project
Employee recuperations was an important consideration in the design. The goal was to accommodate the hectic, daylong work schedule. Alongside facilities made for internal relaxation--informal seating, relaxation zone and booth seats. This enables spaces where they can relax, refresh and regain their focus.
Specifications
Clients: UDAAN
Architects/Designers: Zyeta (www.zyeta.com)
Design Team: Kishore Manoharan, Kapil Raghav, Shafeeq Mohamed, Ramsanjay
Typology: Workspace design
Area: 1.2 Lakhs sqft
Year: 2019
Tech used (VR/AR/BIM/3d Printing, others): BIM, AR, VR
Location: Bengaluru, IN
Photographer/Photographs courtesy: Anand Jaju To know more about Zyeta










