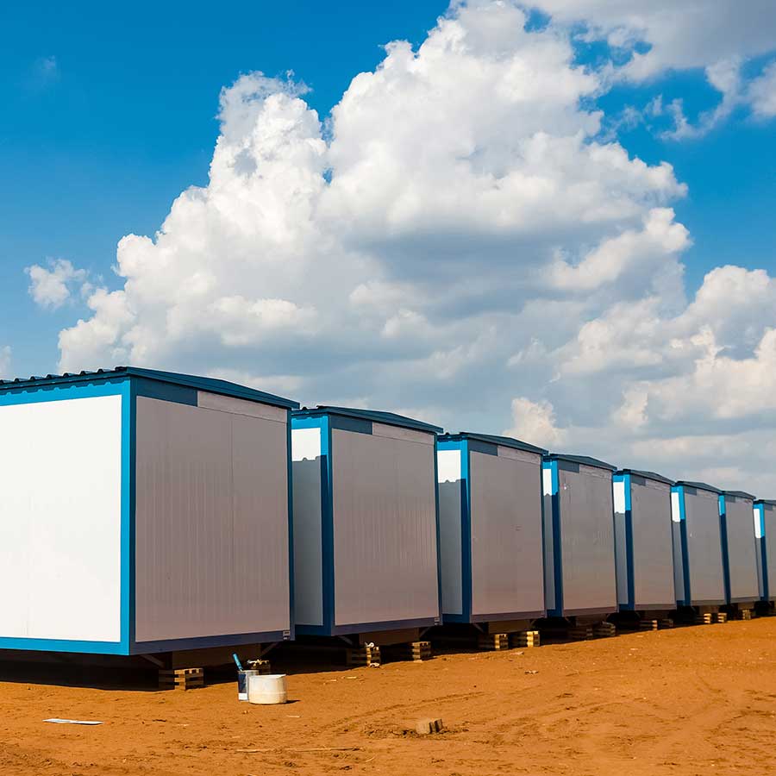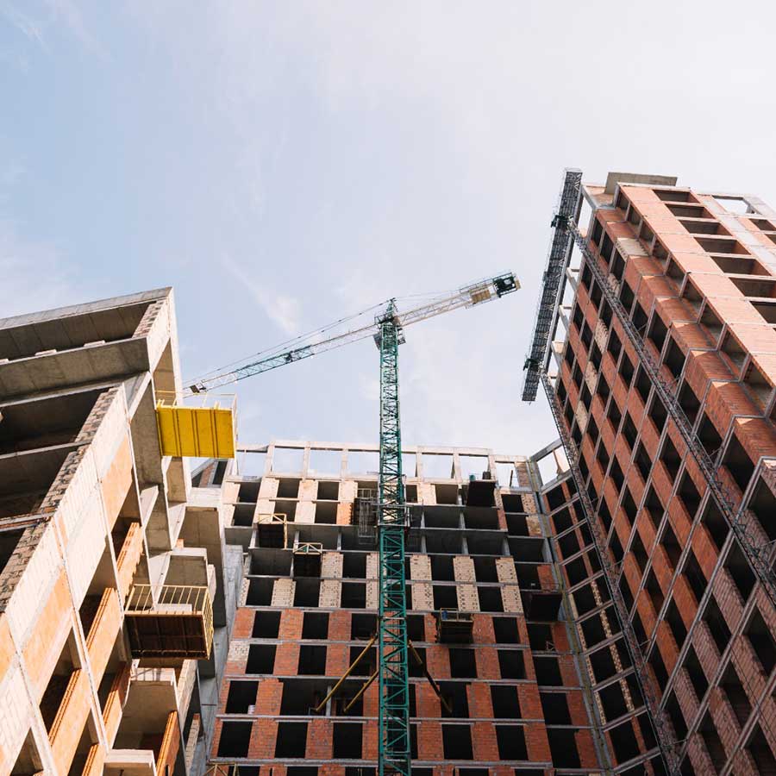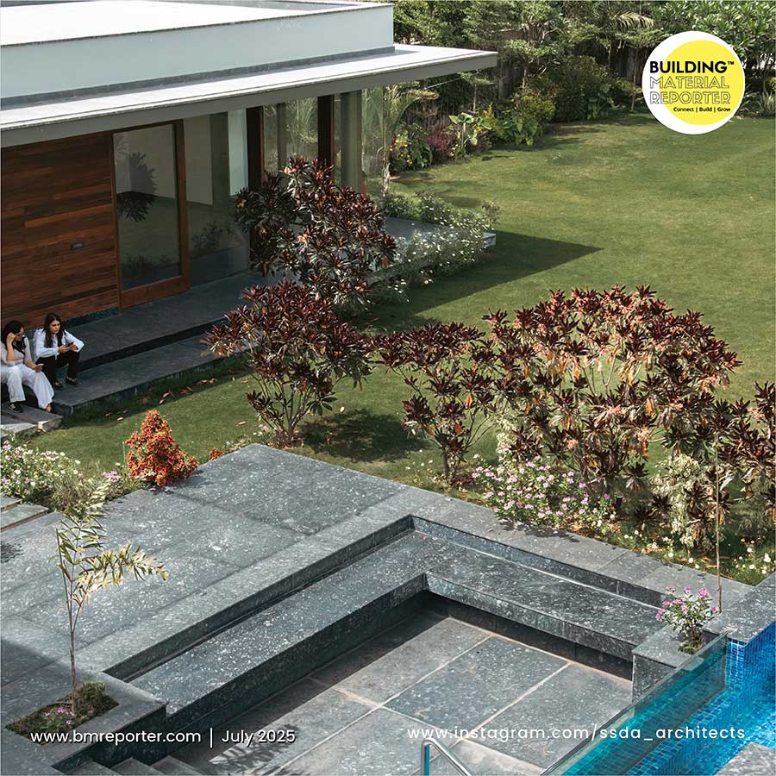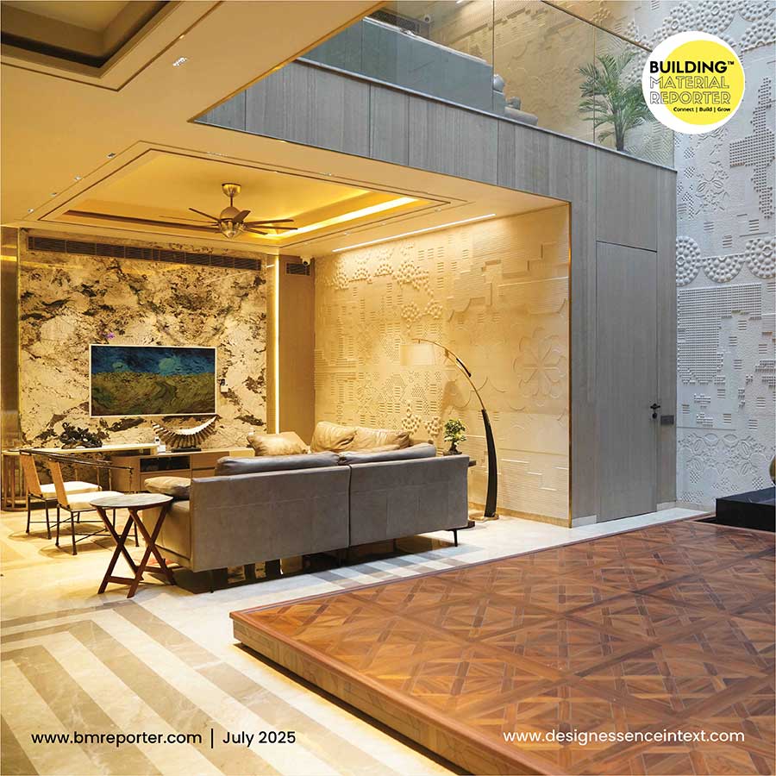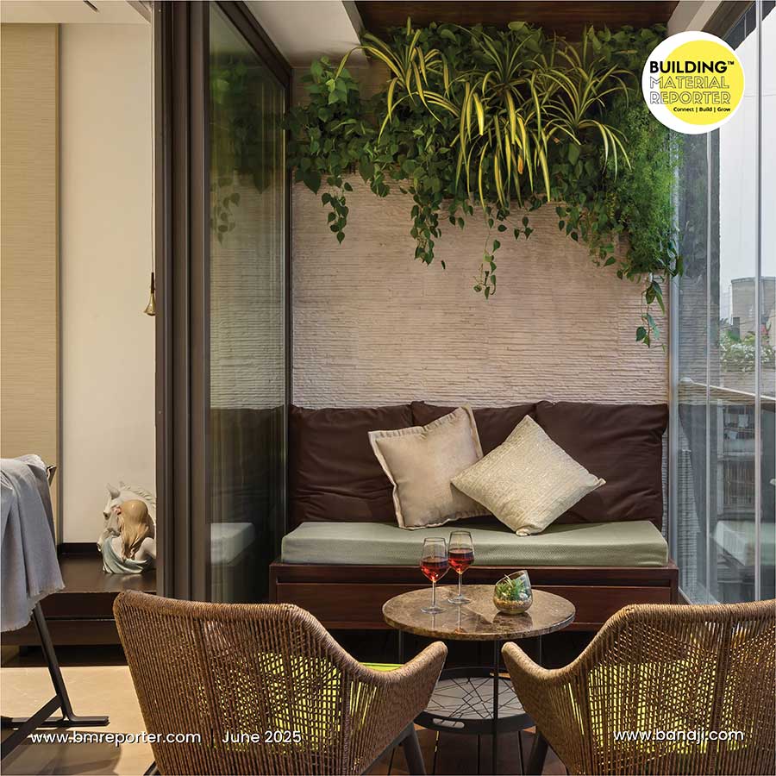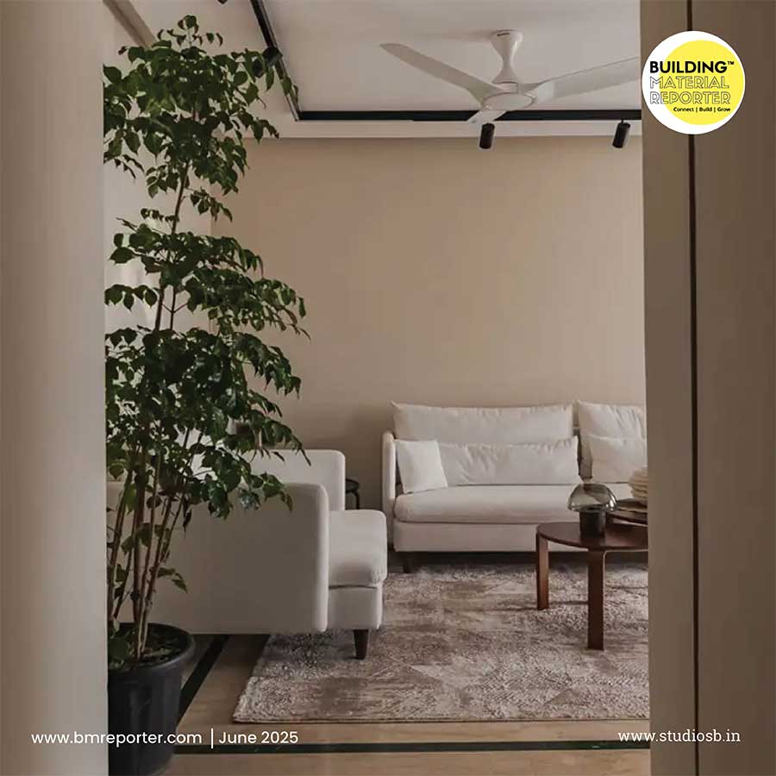The Majestic Awadh Architecture: Discover the Design Philosophy at SDCA Lucknow
- September 20, 2024
- By: Yukti Kasera
- INFLUENCERS
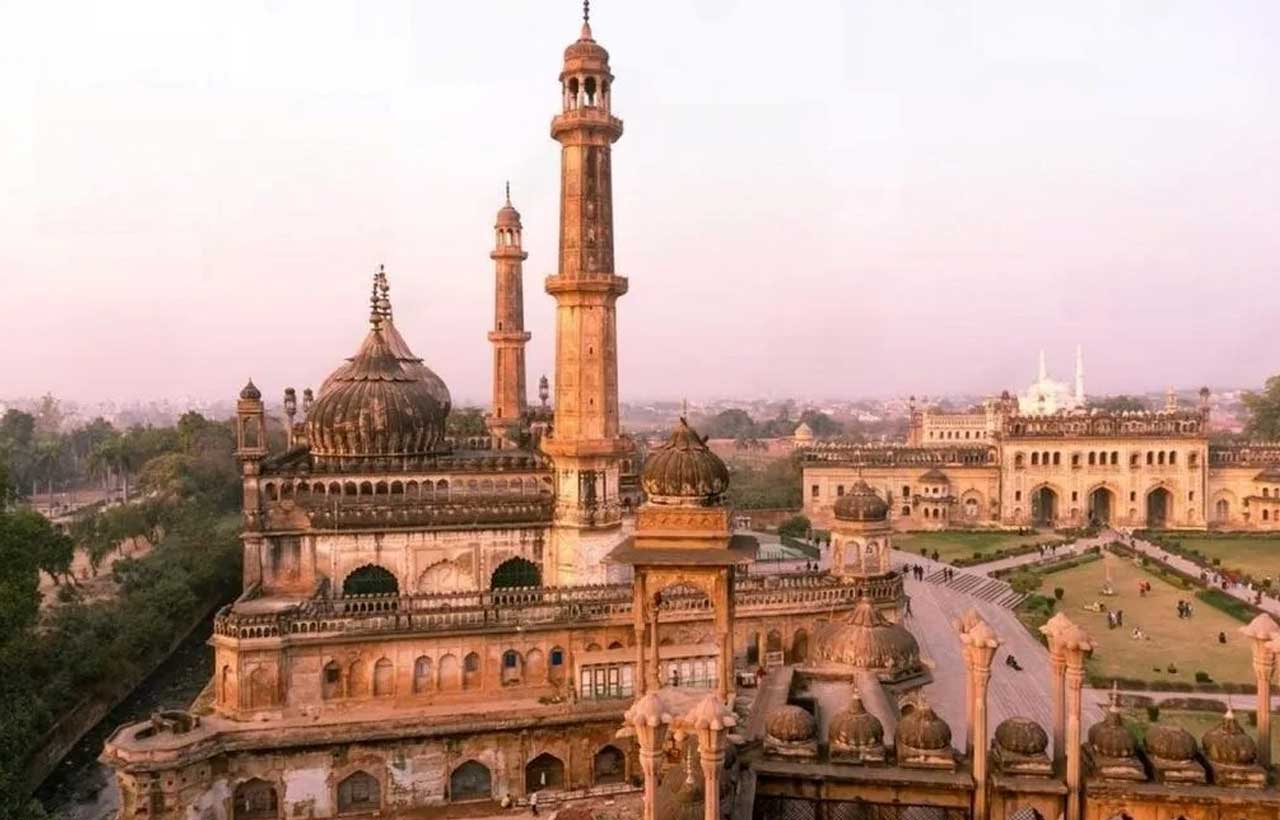
Importance of Awadh Architecture
India has experienced a multitude of architectural influences, from Indo-Saracenic styles to colonial architecture, reflecting a significant evolution in design principles. Architecture reached its zenith during the reign of Awadh. Initially, communities were built for living, which gradually evolved into cities, symbolising a cultural shift in customs and historical significance. With the SDCA Lucknow event approaching, Team Building Material Reporter celebrates the beauty of Awadh architecture with this must-read.
Like other regions of India showcasing diverse architectural styles, the Awadh region in Uttar Pradesh is unique. It boasts its own architectural style and town planning, blending the true essence of Mughal style with the ‘Nawabi’ aura and the political impact of the British colonial period—a beautiful confluence.
Smart Design Conclave & Awards aims to unite different cities of India through design and architecture, highlighting the diverse cultural ethics that are both beautiful and inspiring. Bringing together in Indian Architecture various design narratives is justified by the different architectural confluences present in these cities.
Lucknow’s regal elements in architectural spaces like Imambaras, palaces, gardens, and residential structures, are well-known features of Awadh architecture. During the early 20th century, the Nawabs of the region were meticulous with their style, reinterpreting the Baroque architectural style to demonstrate their dominance in architecture.
Historical Backgrounds of Awadh Architecture
India has always been a land of invasions, resulting in a rich tapestry of cultural influences. The Nawabs of Awadh, originally from the Persian dynasty of Nishapur, Iran, played a significant role in this cultural amalgamation. Nawab Sa’adat Khan established himself in the state of Oudh around 1724. As the Mughal Empire declined, the region of Awadh grew more powerful. Initially, the capital was located in Faizabad, but it was later moved to Lucknow. The culture of Awadh, known as Ganga-Jamuni Tehzeeb, was a perfect blend of Hindu and Muslim customs.
Notable Properties of Awadh Architecture
There are various tomb structures from Awadh’s design style that showcase the Nawabi style and their passion for being identified as royal figures. It is said that the ruling Nawab demolished the old palace and constructed a new one, catering to their specific design requirements. Lucknow features a unique composition of religious and secular monuments, including colonial houses, marketplaces, tombs, mosques, imambaras, palaces, and gardens, which still stand in the modern era.
The architectural nuances of the Mughal Empire in Lucknow emerged around 1775 to 1800, under the reign of Nawabs Asaf Ud Daula and Saadat Ali Khan.
Rumi Darwaza: Rumi Darwaza is a visual delight in Lucknow. Built by Nawab Asaf Ud Daula in 1784, it stands as one of the few surviving examples of Awadhi architecture in the city. This gateway, designed with an inverted V-arched entryway, pays homage to the regional chikankari fashion. Inspired by the Turkish gate in Constantinople, the Rumi Darwaza serves as a link between Chota and Bara Imambara. The entire 60-foot-tall structure, made of red stone, features layers of brick design used to create ornate arches.
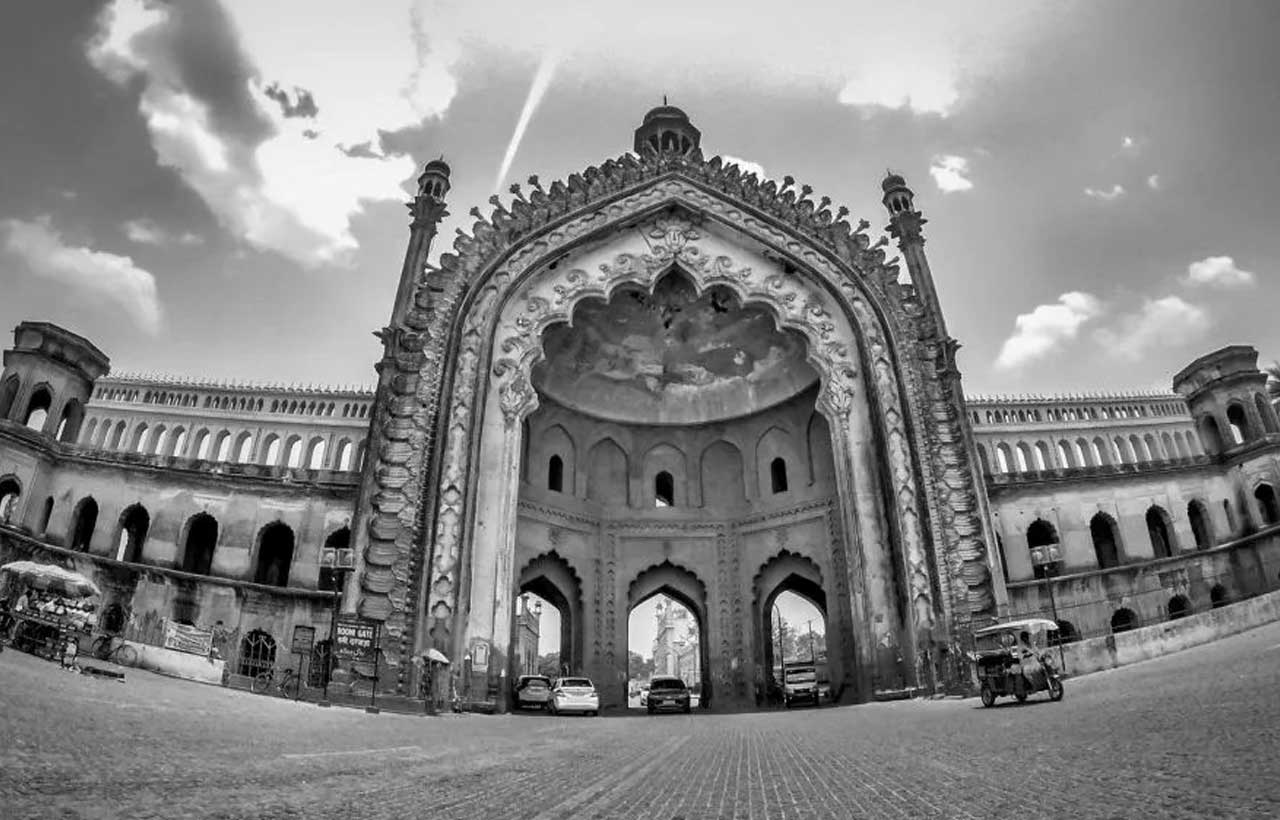 Bara Imambara: The Shia Muslim community celebrates the festival of Muharram at Bara Imambara. A notable feature of its construction is that no iron was used. The complex includes three halls: Indian Hall, China Hall, and the Central Hall, also known as Persian Hall.
Bara Imambara: The Shia Muslim community celebrates the festival of Muharram at Bara Imambara. A notable feature of its construction is that no iron was used. The complex includes three halls: Indian Hall, China Hall, and the Central Hall, also known as Persian Hall.
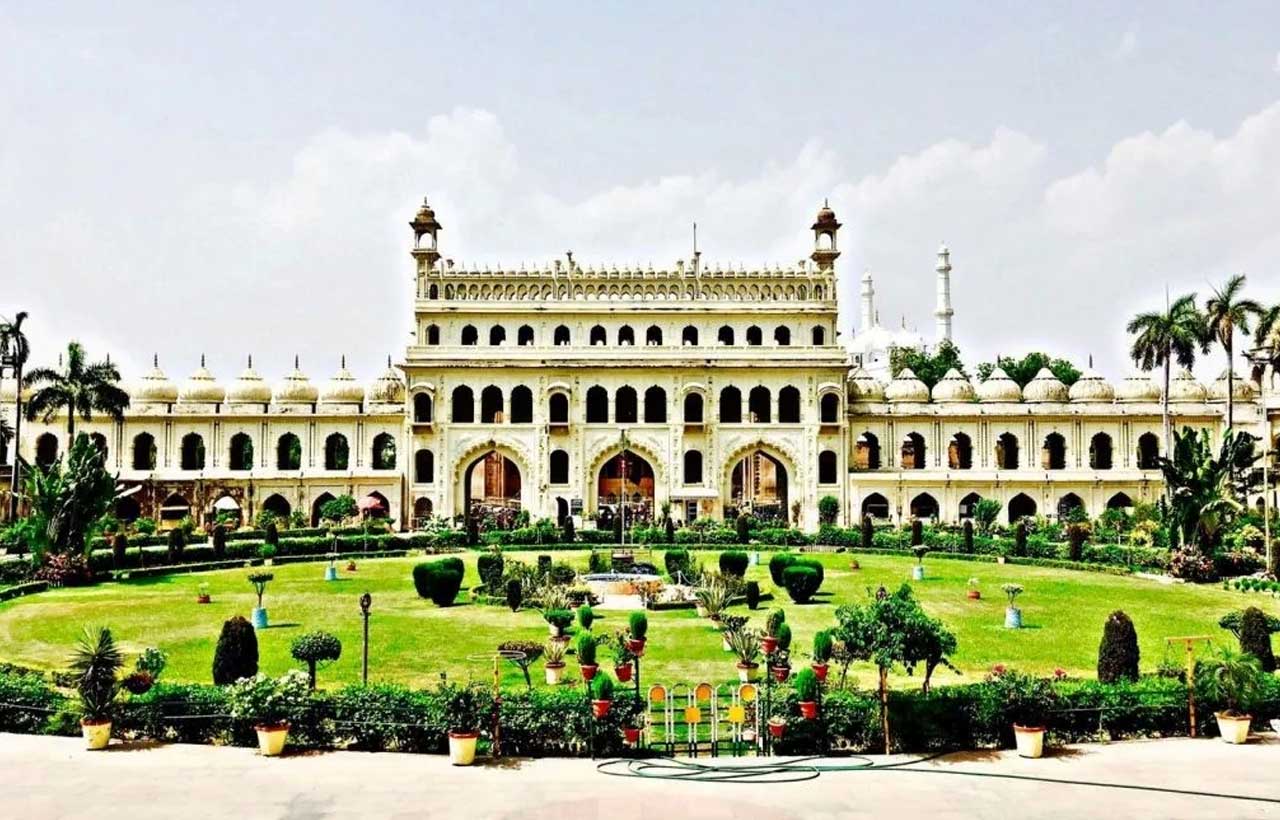
Chota Imambara: Muhammad Ali Shah constructed the Chota Imambara in 1837, specifically designed to celebrate Muharram. The five main doorways of the imambara represent the Panjetan. The main hall, known as the Azakhana, is adorned with white and green borders, crystal glass lamps, a large mirror, and grand chandeliers from Belgium and England. The main hall, located to the south, houses numerous tazias made of ivory, silver, or sandalwood.
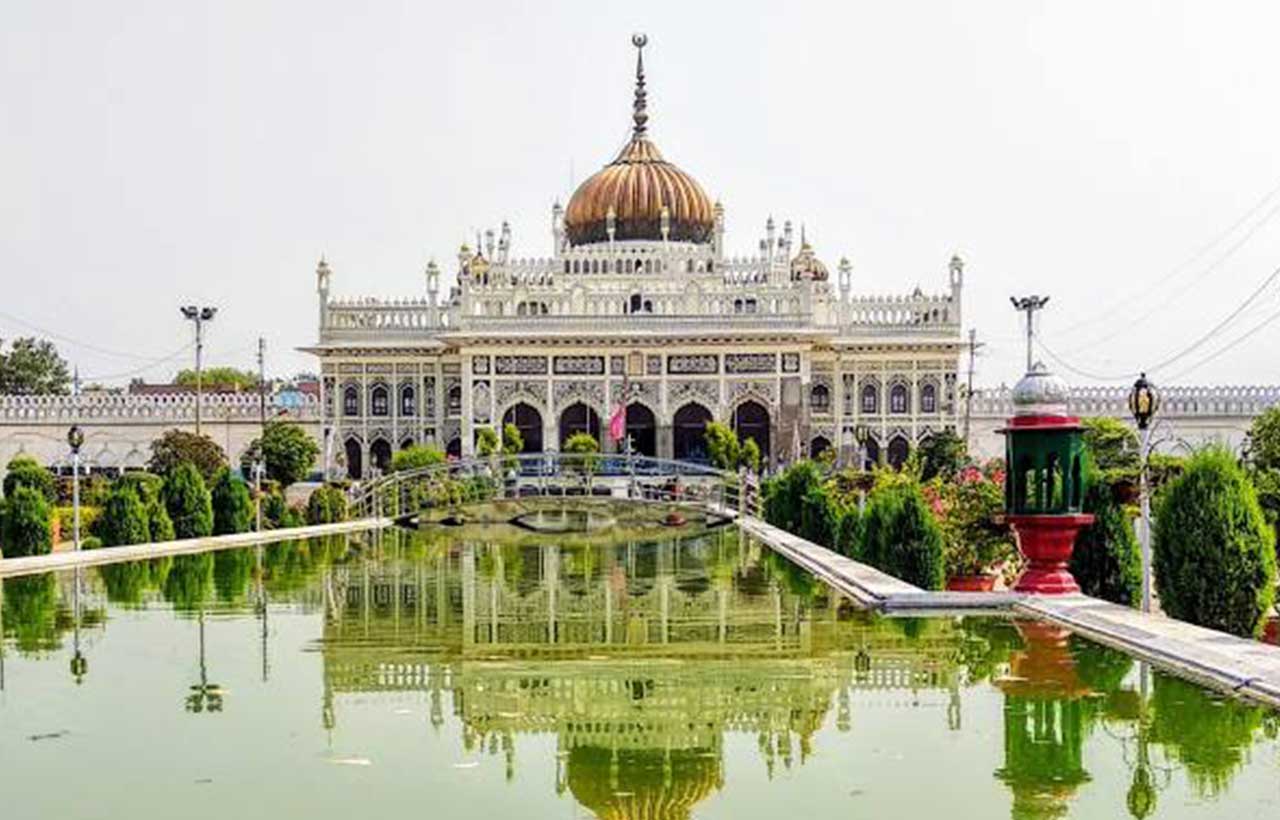 Safed Baradari: This beauty of Awadh was constructed by Nawab Wajid Ali Shah as a 'palace of mourning' and was named Qasr-ul-Aza. Just after the annexation of Awadh in 1856, the Baradari was used by the British to hold court for petitions and claims by the officers and nobles of the deposed King's reign and his relatives. The beauty lies in the royal white textures with intricate detailing from the Awadh style of design that looks extravagant. The baradari stands still as a testament of grandeur.
Safed Baradari: This beauty of Awadh was constructed by Nawab Wajid Ali Shah as a 'palace of mourning' and was named Qasr-ul-Aza. Just after the annexation of Awadh in 1856, the Baradari was used by the British to hold court for petitions and claims by the officers and nobles of the deposed King's reign and his relatives. The beauty lies in the royal white textures with intricate detailing from the Awadh style of design that looks extravagant. The baradari stands still as a testament of grandeur.

Building Materials Used in Awadh Architecture
Following the concept of vernacular Traditional Methods the Awadh style of architecture is mostly characterised by no iron construction and lack of beams. With Lakhauri bricks, high vaulted halls, and roof parapets, the architectural style has a European tinge in it. But what are Lakhauri bricks?
These are small bricks which were used in numerous structures, including imambaras, domes, minarets, arches, and vaults. Apart from this, lime plaster was also commonly applied to structures built with these Lakhauri bricks. For decoration, most of the elements were imported from different parts of the world. Use of marble & natural stones were also seen in common.
Authority of Awadh Architecture on Modern Design
Lucknow has largely witnessed the perfect amalgamation of religious and secular monuments that aimed in creating marvels with precision. Post the Nawabi era, The British style had an influence on the gardens and bungalows that the former had introduced. It was just impossible to remove the original style and authenticity. During the British period, Awadh architecture's style interpretation did not change.
Speaking about the post independence period and the current scenario, architects are now reviving back the Awadh architectural style with contemporary ideation in building developments. They are focusing on sustainable and vernacular architectural elements while also fusing Awadh style of imperialism and Best Luxury Interior Design in their approach- whether through materials, design ethics or stylisation.
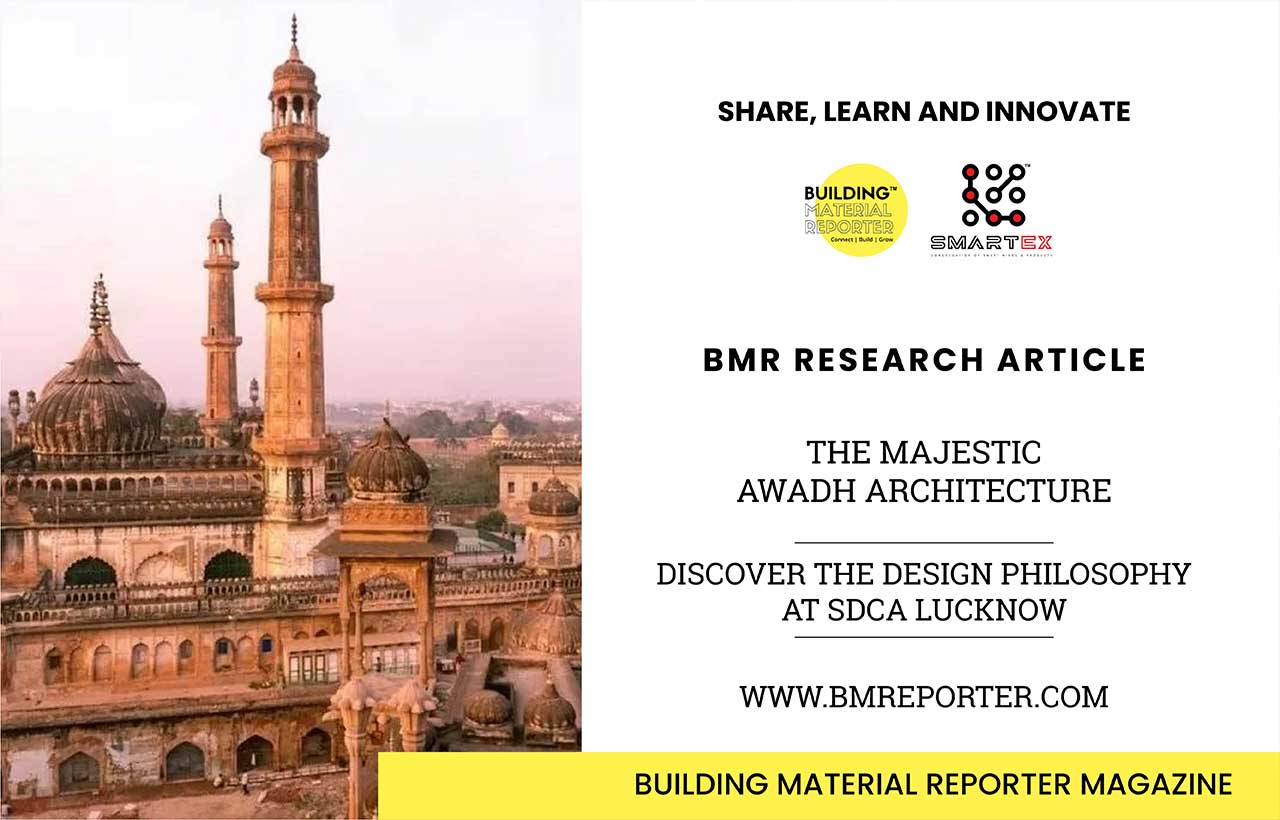 Building Material Reporter believes in serving the best! Stay tuned with us for more ideas and news related to construction, home decor, interior design, new projects, architecture and innovative materials in the industry. Follow us for the latest news and stay updated.
Building Material Reporter believes in serving the best! Stay tuned with us for more ideas and news related to construction, home decor, interior design, new projects, architecture and innovative materials in the industry. Follow us for the latest news and stay updated.
Frequently Asked Questions (FAQs)
What is the architectural style of Lucknow?
The ‘City of Nawabs’ had always followed the Awadh Architectural style- Satiating the true essence of Mughal style with the 'Nawabi' aura, as well as the political impact of the British Colonial period. Post the independence till date, the style has changed a lot which is mostly in the lines of contemporary architectural style.
How did Awadh Architecture influence modern design?
Awadh Architecture influenced the modern design positively. The architects and interior designers of the region always thought of converging the styles together- keeping the roots intact with mod touch.
What was the role of the Nawabs in Awadh Architecture?
Nawabs played a very important role in the Awadh Architecture. During the early 20th century, the Nawabs of the region started reinterpreting the Baroque architectural style in a whole new segment with the view to demonstrate their dominance in architecture. They wanted to feature imperialism in their architecture which was also a dream come true for them.


