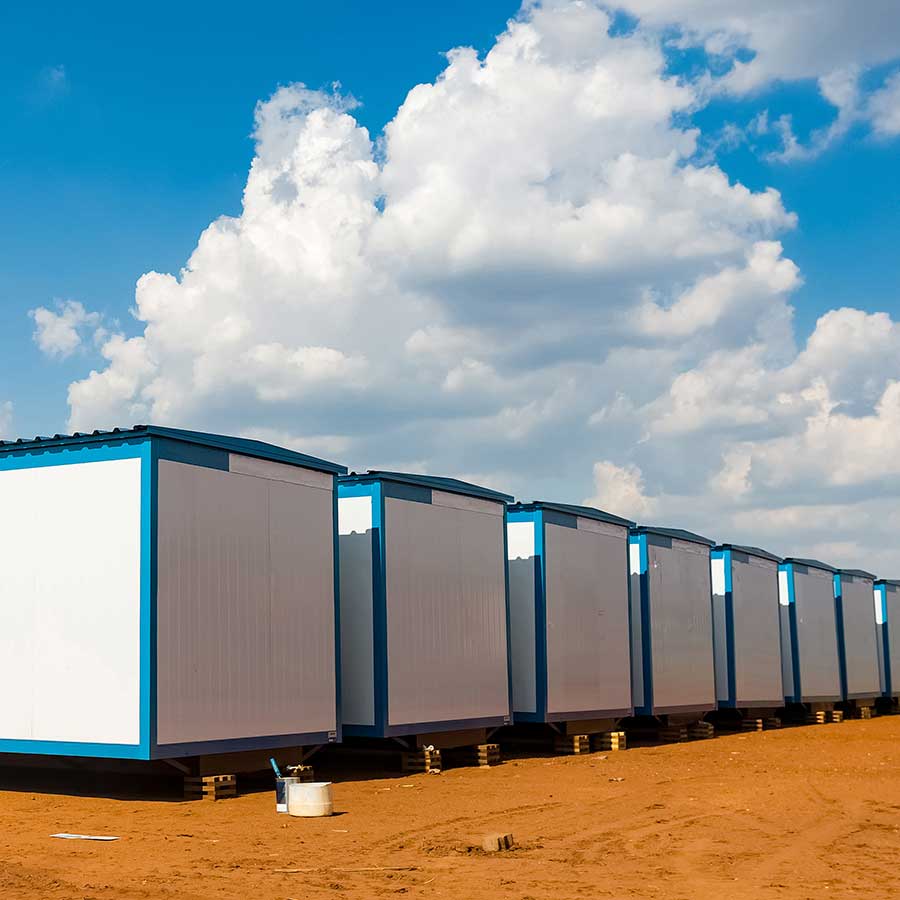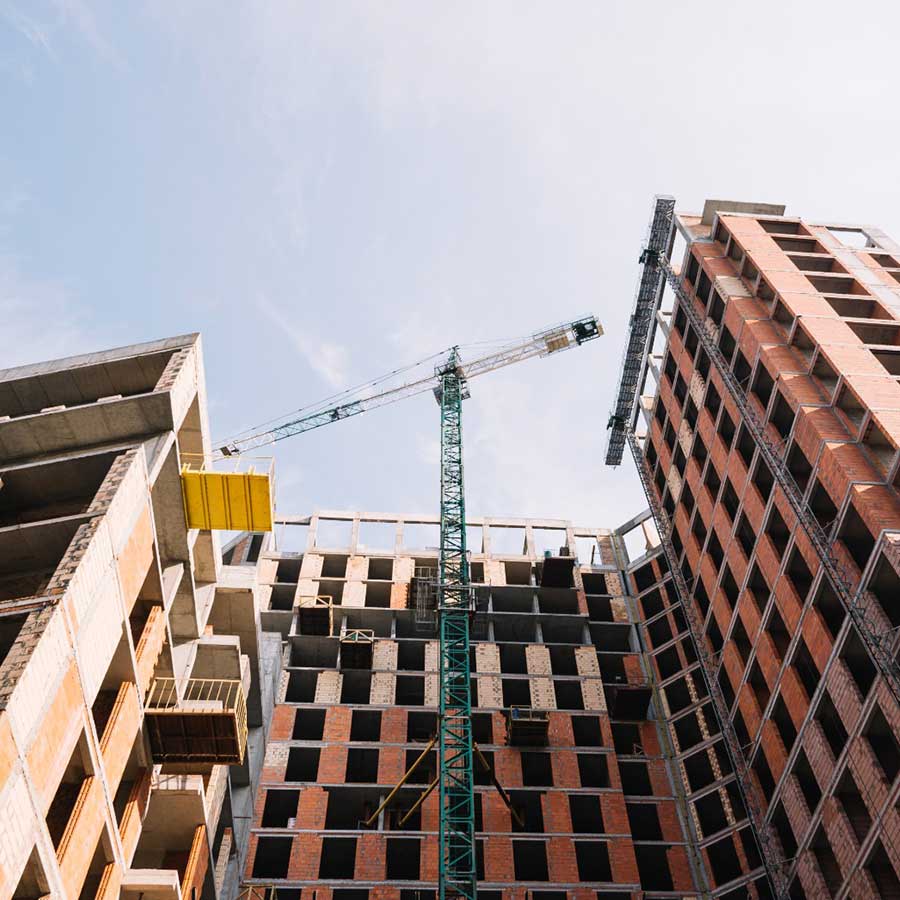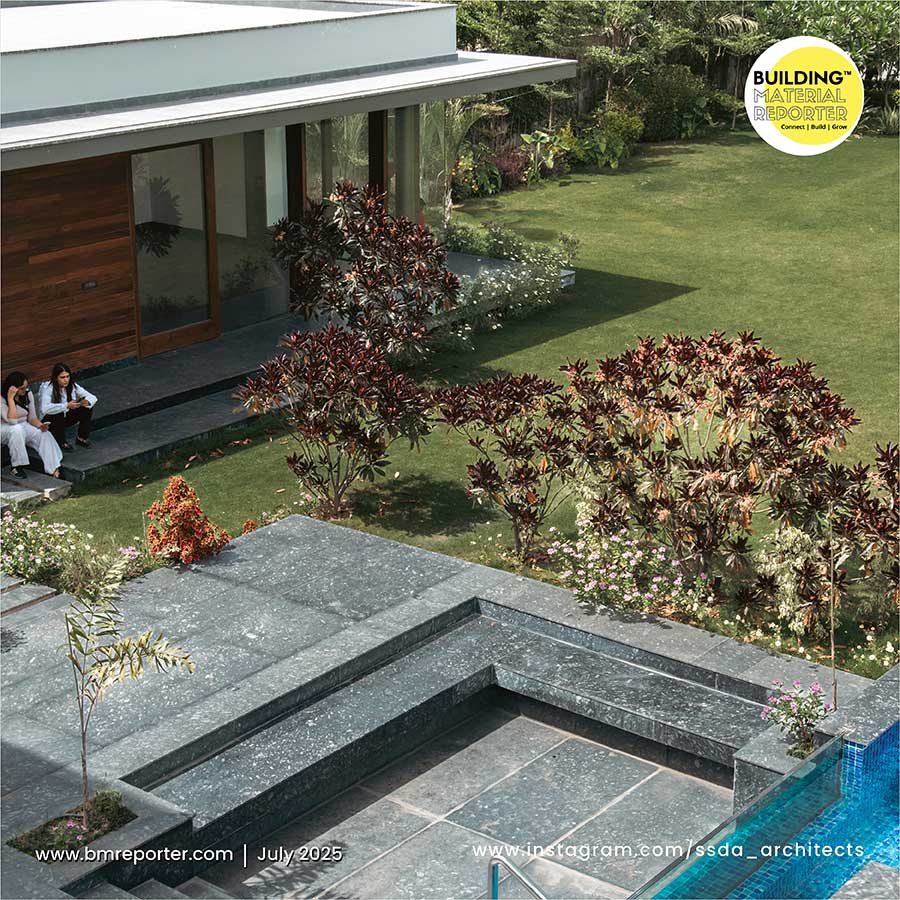The Ultimate Guide to Building a New Home in 7 Steps
- November 15, 2024
- By: Yukti Kasera
- INFLUENCERS
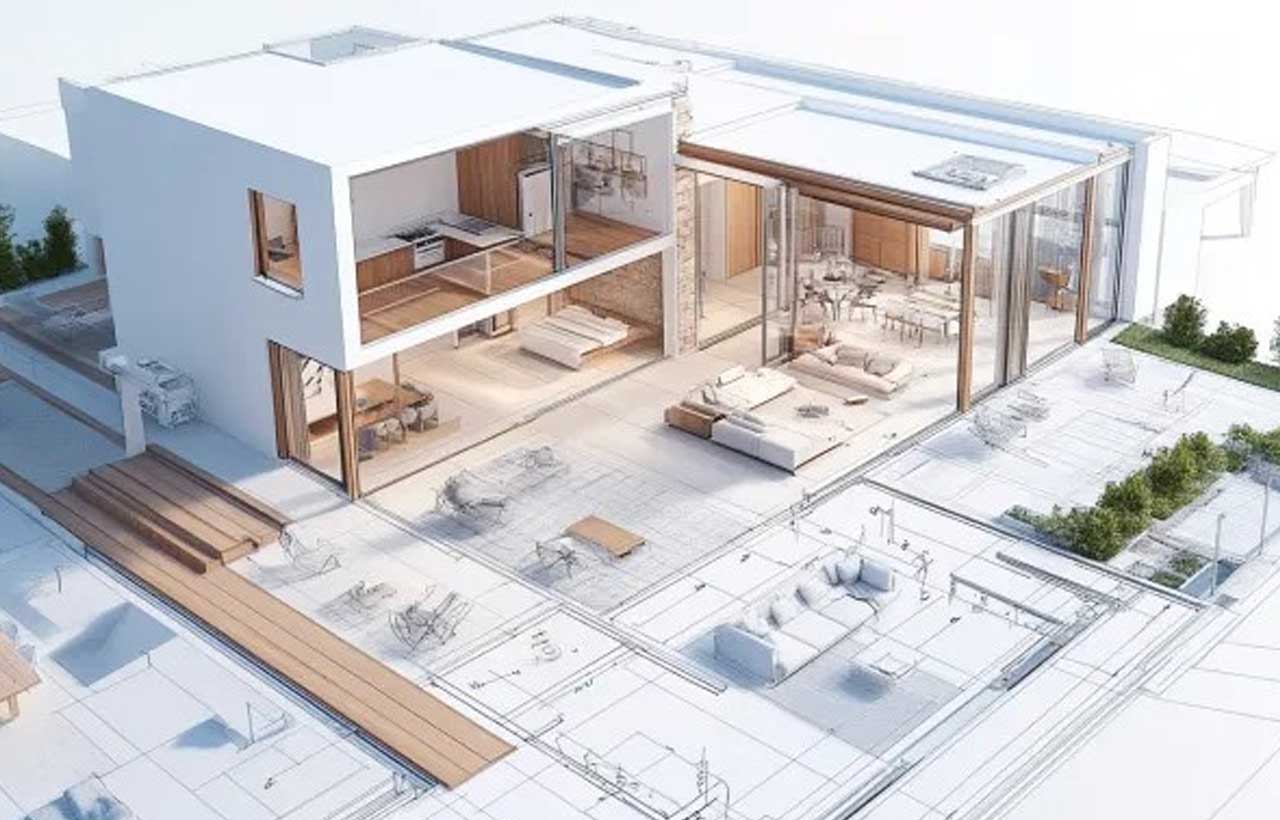 Building a new house is an entire show. It is an exciting but often daunting endeavor as the whole process takes a lot of time and effort. Meticulous planning and organization are required whether building the dream house or an investment property. Building Material Reporter in this article shares a comprehensive step-by-step guide on building a new home, divided into seven distinct stages.
Building a new house is an entire show. It is an exciting but often daunting endeavor as the whole process takes a lot of time and effort. Meticulous planning and organization are required whether building the dream house or an investment property. Building Material Reporter in this article shares a comprehensive step-by-step guide on building a new home, divided into seven distinct stages.
Planning and Budgeting
The first and foremost step is to have a clear vision of the house. This can be assessed by analyzing goals, lifestyle, and design preferences. This will help initiate the decisions during the process. A realistic planning and budgeting is very important which takes into account all costs, including construction, permits, utilities, and landscaping.
Setting Financial Limit: The desire to construct the dream home is limitless. There is so much to ponder upon- from purchasing to interior designing. With the plethora of materials available in the market, the finances can mingle depending on the needs and aesthetics. It is required to set the financial limit in terms of building the new home as this step is of utmost priority. By setting the financial limit, one can easily plan out the whole process of constructing the new house- from budding till the completion stage.
Creating a Comprehensive Budget: The cost and budget of building a home varies substantially based on location, materials, and the kind of architectural design proposed. Financial advisor can help a lot to gain insights, especially in the case of green building techniques.
Firstly it is required to separate the project into phases (land, design, permissions, etc.).Then it is required to prepare for contingencies and cater 10-15% of your budget for unforeseen expenses. It is also important to secure funding and investigate more about home construction loans or mortgages that can suit all the financial circumstances.
Finding the Right Location
Choosing the ideal location for your property is very important. This factor needs to be decided on priority basis as it can create issues later on. Basic amenities like closeness to the workplace, schools, shopping, hospital etc. are really important to be determined. With this, the buyer needs to consider the property's zoning rules, proximity to utilities, and overall condition of the place.
Researching Neighborhoods: When building a home, it is critical to conduct research on the appropriate neighborhood. Everything's taken into account- from accessibility to schools and amenities like hospitals and other facilities. Assessing the priorities will allow you to choose a neighborhood that will not only fulfill your current needs but also serve as a basis for future growth and enjoyment. Right location can considerably improve your living experience and ensure that the home built was the best decision ever.
Evaluating Proximity to Amenities: When building a new house, determining the property's proximity to necessary amenities is an important aspect. Right location of the house does exist. The location can have a big impact on the convenience, lifestyle, and long-term value of the building design. Whether you're looking for easy accessibility, convenience, or potential resale value- examining the facilities is essential.
Designing Your Home
Designing your home is the most dynamic aspect of curating the home. It's the opportunity when visions can be turned to reality. Spaces are personalized as per the needs and lifestyle. Whether building from scratch or revamping pre-existing develops- there's a lot of work in designing. Working with an architect or interior designer to understand the construction technology and customize floor plans and layouts will guarantee that the home is functional, aesthetically beautiful, and personalized to specific needs.
Working with an Architect: Working with an architect is a key component in designing a home that reflects the personalized style, demands, and budget. The guidance of the professional architect can be really helpful through the entire process, from early design thoughts to finishing touches. Architects like the landscape architect can ensure that the end result is both attractive and functional. Whether it's a brand new home built from foundation or modification of an existing floor plan, working with a qualified architect can maximize space, efficiency, and beauty.
Customising Floor Plans and Layouts: Customizing the floor plan and layout for the new home is one of the most exciting and intimate components in the entire construction process. Whether it's a building built from scratch or revival of an existing blueprint- this stage allows home personalization. One should take some time to consider the lifestyle and the way to live in space. Speaking to the architect, contractors and engineers along with budget assessment also becomes very important in this segment.
Obtaining Permits and Approvals
Before building the stunning structures, i.e, the home, relevant approvals from local authorities are very important. If it's a society, then the societal norms are also important to be considered. This covers zoning, construction, electrical, plumbing, environmental licenses, sustainability and green design ethics. The contractor and architect normally supervise this, but legal requirements must be fulfilled before moving on.
Navigating Zoning Regulations: Zoning restrictions are a set of laws of the place where the home is being built, that dictates how land can be used and developed in those particular locations. When building a new house, it's imperative to know and follow these restrictions. These local compliances can influence everything- from the type of structure to its size and usage. Ignoring these zoning regulations can result in penalties, delays, fines, or can even destroy the illegal constructions.
Securing Building Permits: Obtaining building permits is a vital step in the home development process. Local authorities demand permits to guarantee that your project meets building laws, zoning regulations, and safety standards. Failure to get the requisite permits may result in fines, delays, or the necessity to demolish these illegal structures. there can be a need to understand local building codes as well. These codes may be different for different locations. By understanding permits, preparing plans, and submitting the right papers, one can keep the home project on track and avoid unnecessary penalties.
Construction Phase
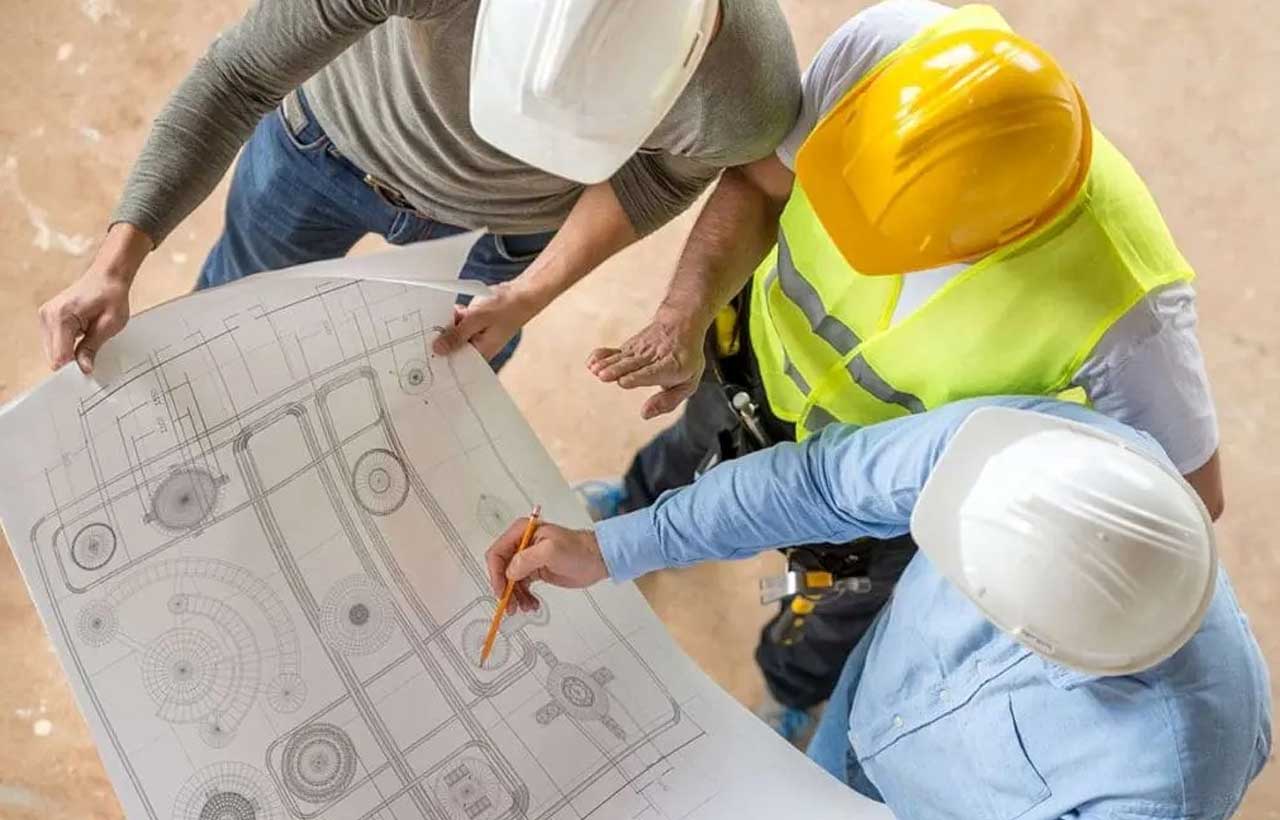 After obtaining the permits, the building work can commence. The process starts with excavation, foundation, and framing. After this, electricians, plumbers, and HVAC specialists start their part of the work and installations. Insulation, waterproofing, and roofing are then taken into account which is later followed by interior and exterior designing.
After obtaining the permits, the building work can commence. The process starts with excavation, foundation, and framing. After this, electricians, plumbers, and HVAC specialists start their part of the work and installations. Insulation, waterproofing, and roofing are then taken into account which is later followed by interior and exterior designing.
Selecting a Reliable Contractor: Site execution and home construction work done by the contractor can be really fruitful. Choosing the proper contractor is critical to make sure that the home is completed on schedule, within budget, and with quality. A reliable contractor can assure accurate completion of the project, so this should be done with full consideration and analysis.
Monitoring the Construction Progress: Building a home is a difficult and time-consuming job. Moreover, keeping a track of the construction progress is critical. This is to ensure that the project stays on track, within budget. Monitoring and communication is essential whether there's a contractor or not. Good communication is very important along with the monitoring of quality and expense checks. Also, documentation can be helpful to keep a track of all the happenings.
Interior Design and Finishing Touches
The interior design phase of creating a home is an important aspect of the entire construction process. It aims to provide a useful, visually pleasant, and individualized living place. While the architectural design and construction of the home provide the foundation, interior design brings life to homes via colors, textures, furnishings, and layouts.
Choosing Color Schemes and Materials: Choosing a color palette and materials for furniture and design for your home is an important stage in building or renovating. It affects both the beauty and usefulness of the space. Good choice of colors can create a consistent appearance, improve the ambiance, and ensure durability. Neutrals with metallic or strong accent colors, as well as earthy tones (mint greens, browns, tans) with natural wood and stone features, are very popular. Accent colors should coordinate with the base colors which are usually lighter in tone. Living spaces, kitchens and bedrooms should be designed as per vastu as well.
People nowadays are opting for sustainable materials, smart design and eco-friendly accents which look beautiful and luxurious. Modern materials like veneers, laminates, duco, acrylic boards etc. are used which makes the space look trendy and stylish.
Furnishing and Decorating Your Space: Furnishing and decorating the space comes in the later stage but this is the fun part as it allows personalization of interior decor design. Proper lighting should be taken into consideration as it not only brightens a room, but also improves its ambiance. Choose a good artwork- whether it's abstract, or classical. When going for furniture arrangement and decor, take into account the scale of your objects.. Before selecting furniture or decor, style is important to be justified. This can create an impact on the colors, textures, and types of furniture one selects. Keep up with the LED lighting trends so as to make the space look well lit. Additionally, this part of the process can rapidly become costly, but it's vital to stay within the limited budget. One can also refer to a good interior designer to know what’s trending.
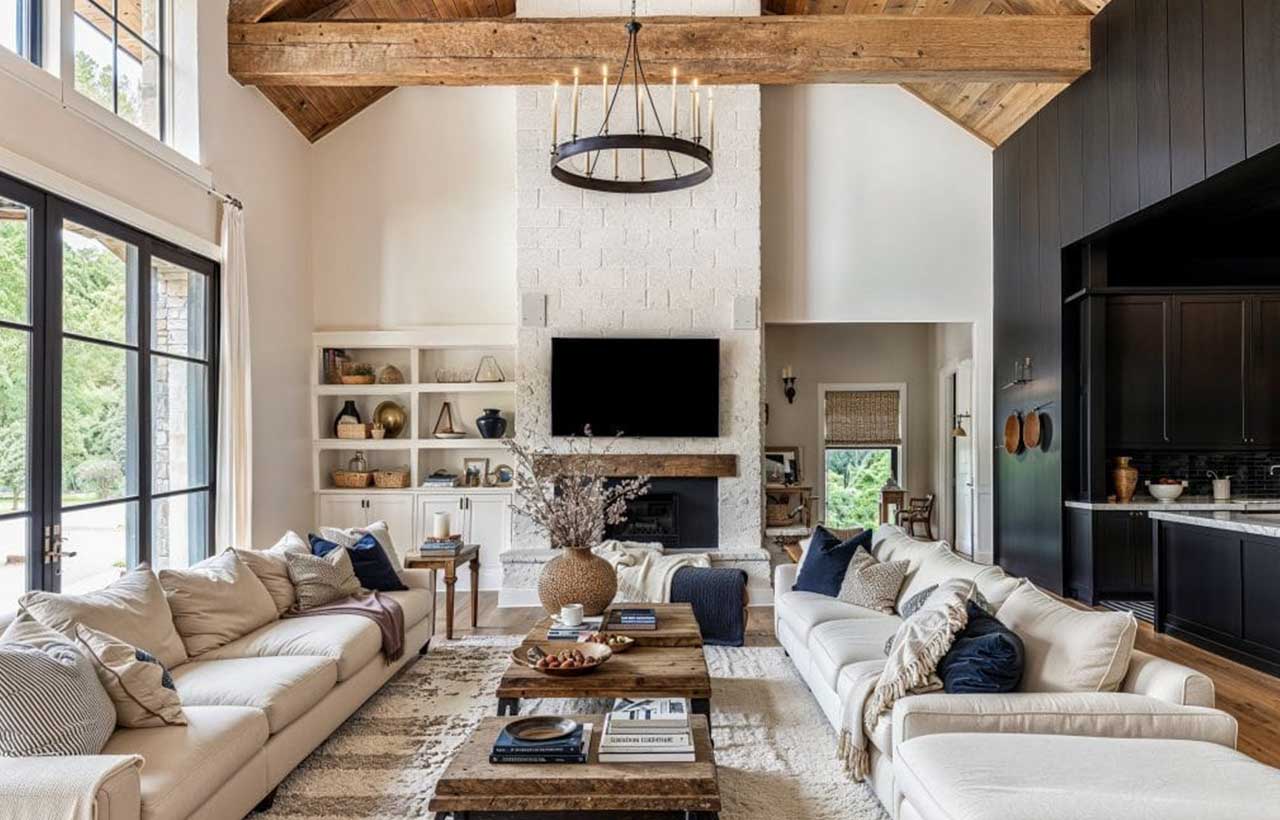
Final Inspections and Move-In
Once the building work is finally completed, a final inspection is usually performed to ensure that the home fulfills safety standards and local codes. There might be tits and bits like to repair small issues before moving in, but once that's done, the new home is just ready to move in.
Conducting a Thorough Walk-Through: Conducting a full fledged walk-through after the house has been built is done to ensure that everything is designed as per the requirements and that faults if there's any and before the final payment is done. This can help to identify any issues, confirm that the work meets your expectations, and ensure that the home is now suitable for living.
Addressing Any Last-Minute Issues: Addressing the last-minute concerns after building a home is a mix of administrative work, safety checks, and final touches. The goal in this step is to communicate clearly to contractor, and utility providers to ensure that the house is in the best condition. With proper planning and settling these issues, settlement in the new, fully functional, home is possible. If there's a checklist related to furniture and lighting, then it should be tallied so as to see the progress made.
Enjoy Your New Home: Enjoying the new home after it's built is a feeling of bliss and admiration. The abode becomes a place of generating memories, cultivating comfort, and personalizing the place. There should be moments to just relax and enjoy the sense of being in a place that truly belongs to you and that it is a dream come true. Immerse in the positive vibrations that the new home will bring a lot of laurels to the family and growth along with the real hike in the property! Celebrate the adventure and gratitude, and most importantly, enjoy the lifestyle!
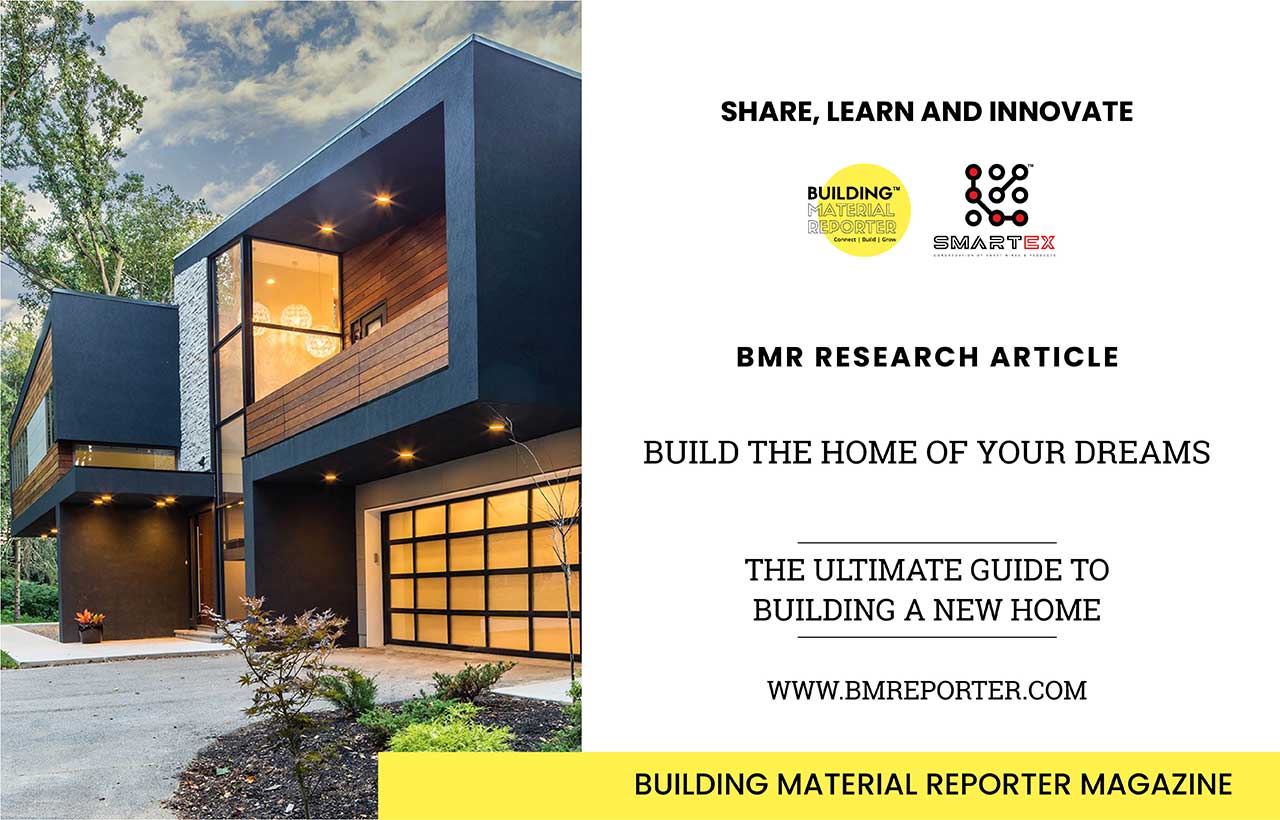 Building Material Reporter believes in serving the best! Stay tuned with us for more ideas and news related to construction technology, green buildings, home decor, interior design, new projects, architecture, and innovative materials in the industry.
Building Material Reporter believes in serving the best! Stay tuned with us for more ideas and news related to construction technology, green buildings, home decor, interior design, new projects, architecture, and innovative materials in the industry.
Frequently Asked Questions (FAQs)
What are the latest trends in construction technology?
The trends in the construction industry are changing the way buildings are built, and operated. Smart automation, sustainability, and artificial intelligence are transforming the construction sector.
How is sustainability being integrated into construction projects?
Sustainability is becoming increasingly necessary in response to environmental issues and rising demand for energy efficiency, and healthier living environments. The construction industry is creating buildings with more resource efficiency, sustainable materials, water conservation, and smart technologies. As the demand for technology and sustainability grows, the construction sector will see holistic approaches and green building techniques.
What are the challenges facing the construction industry today?
The construction sector faces a lot of challenges. To remain competitive and sustainable, the sector must manage labor shortages and safety. Negotiating regulatory complexity, and adopting technology is very crucial. To make the construction process more efficient, invest in technology, and prioritize worker development.


