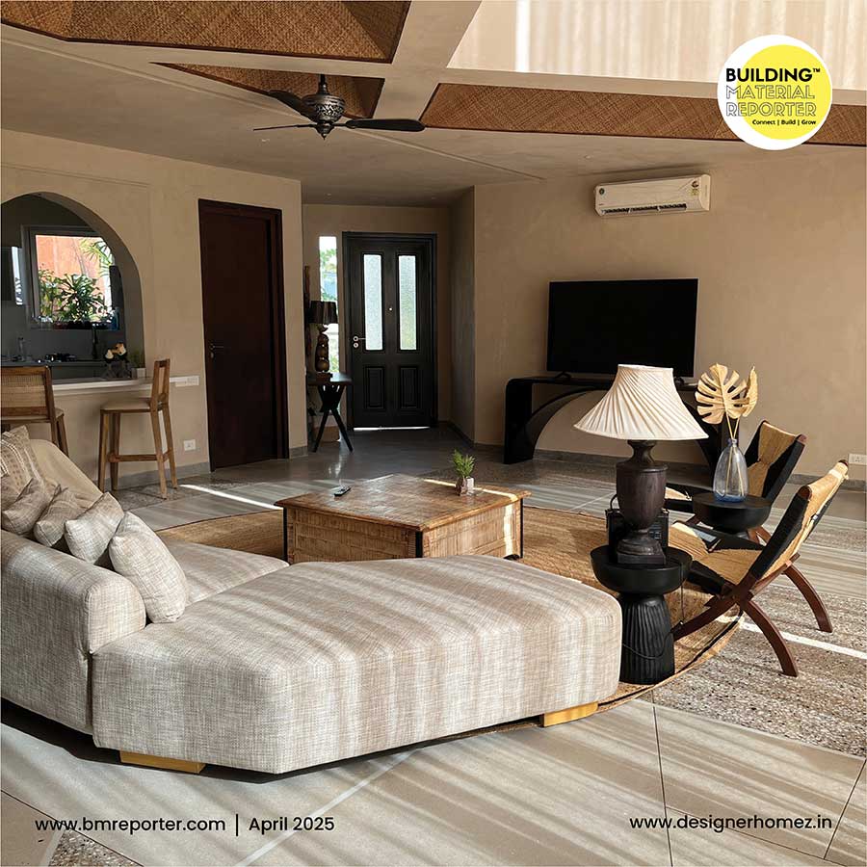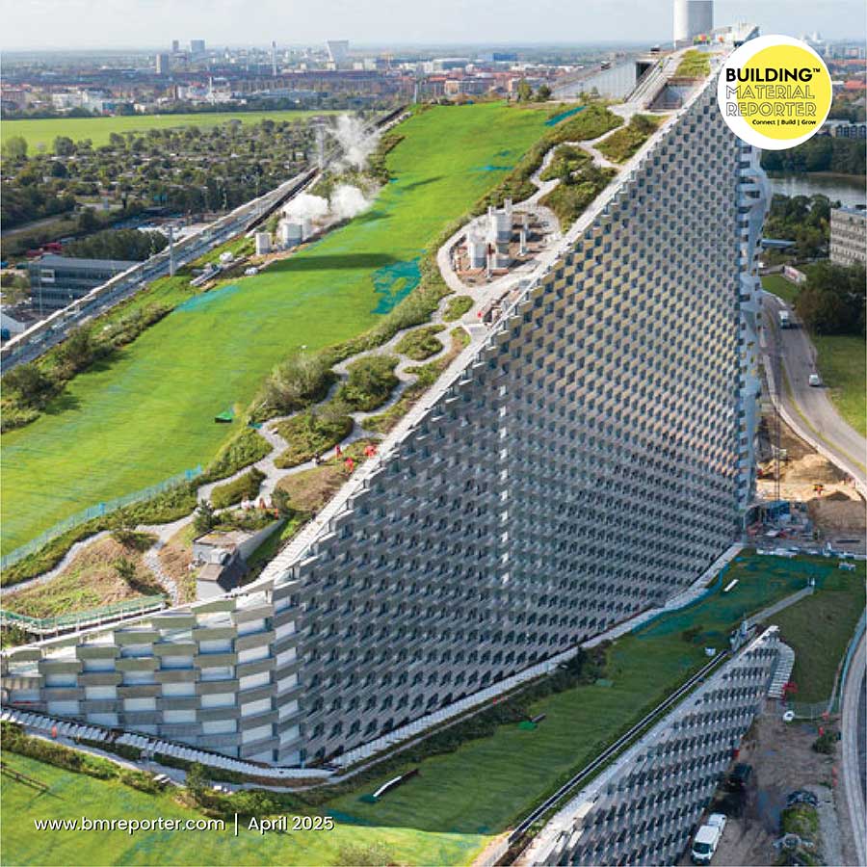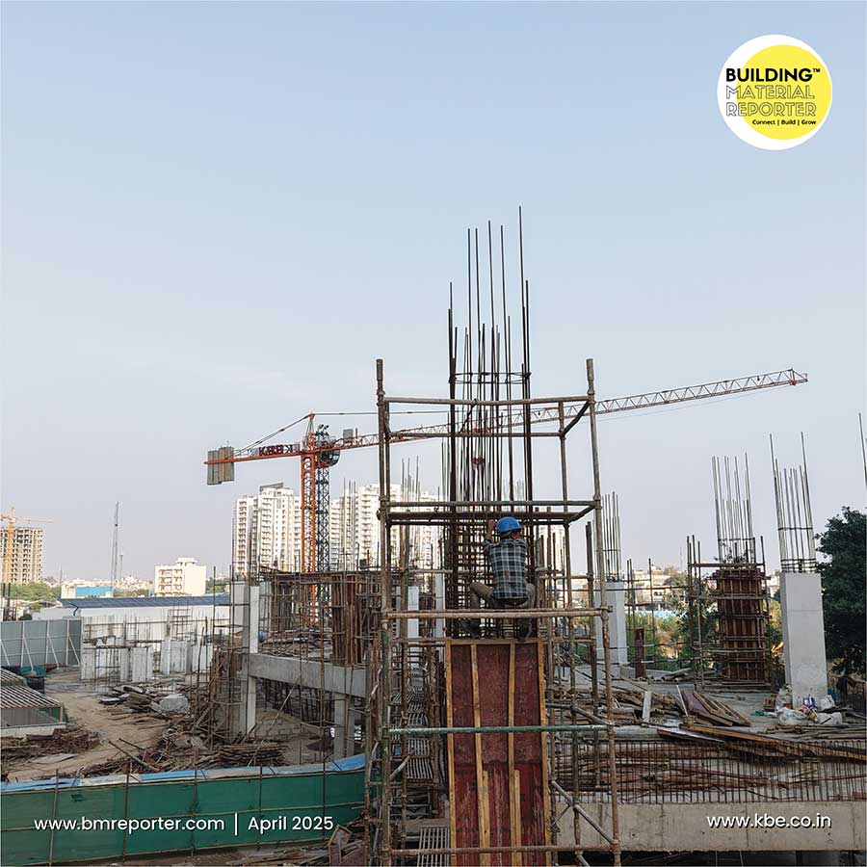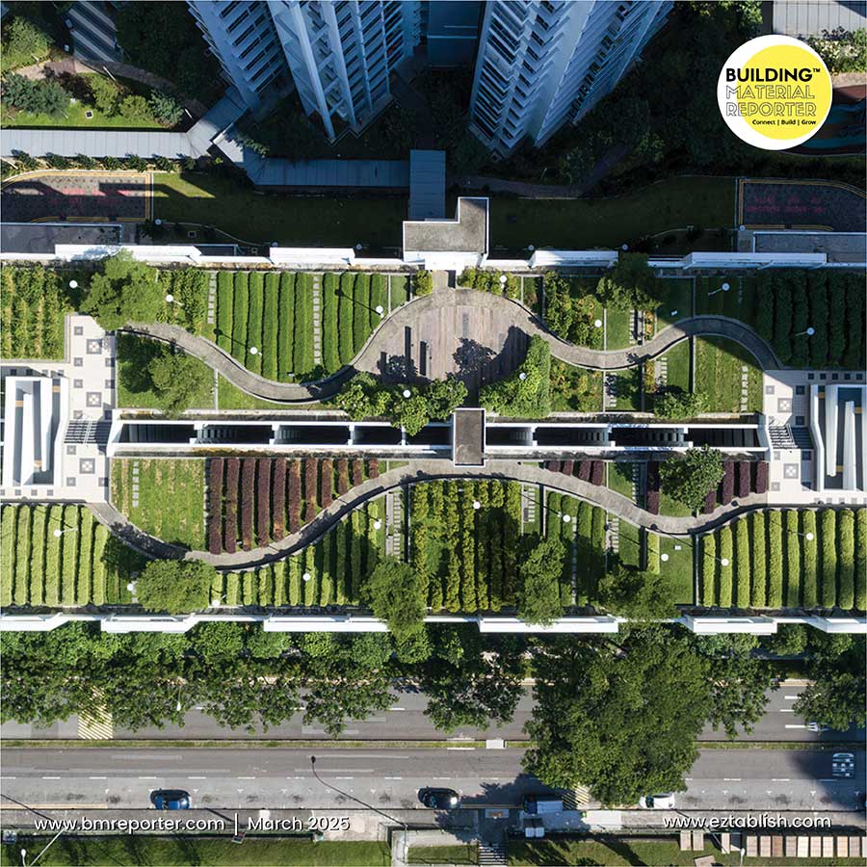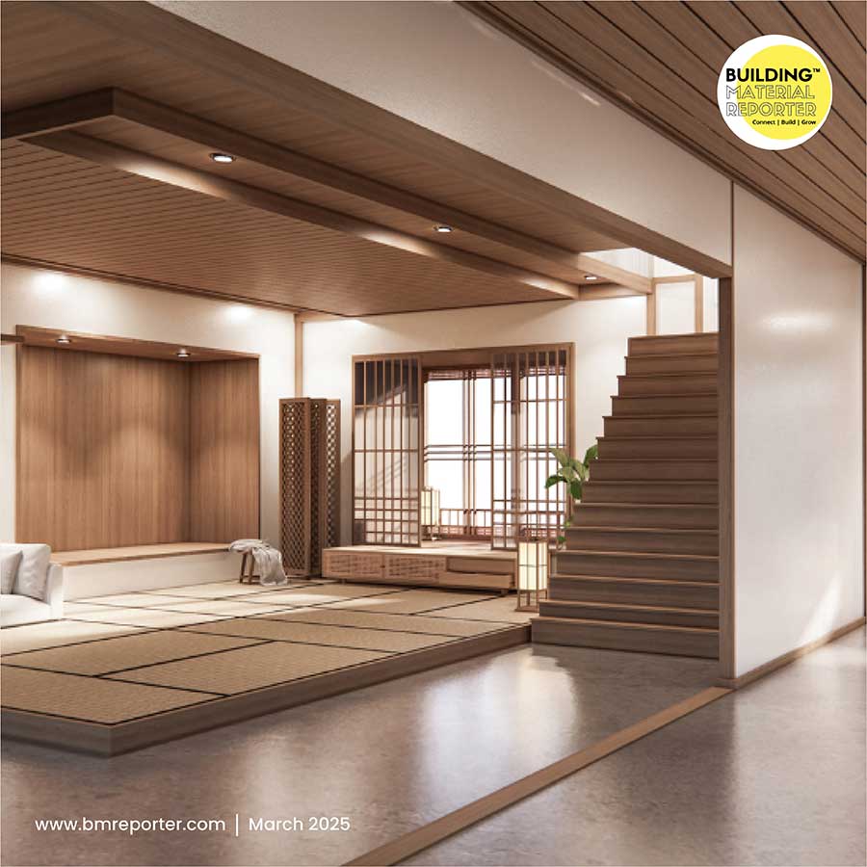With Brion Cemetery, Italy, Carlo Scarpa Takes Architecture beyond this World
- July 21, 2023
- By: Guest Author: Nupur Bhavsar
- INFLUENCERS
.jpg) “The place for the dead is a garden. I wanted to show some ways in which you could approach death in a social and civic way and further what meaning there was in death, in the ephemerality of life other than these shoe boxes.”
“The place for the dead is a garden. I wanted to show some ways in which you could approach death in a social and civic way and further what meaning there was in death, in the ephemerality of life other than these shoe boxes.”
Carlo Scarpa
Building Material Reporter and Construction is a platform that enables the exchange of design processes, ideas, and entities in the context of architecture and design. With this in mind, we are always in search of people who are willing to share their opinions and voices on relevant topics. Here is a stunning project designed by Carla Scarpa and shared by Nupur Bhavsar, a young architect.
Carlo Scarpa is a name entirely known in the Venetian world of architecture. He derives his views from literature and ensues it reflects in his design. His style might be quite niche and viewing his creations might be possible only in certain regions of the world.
Moreover, his designs are globally appreciated because it reaches its audience with a great amount of sensitivity. That’s how poetic his work is, understanding traditional construction values combined with critical thinking results in a creative act of developing spaces as a part of craftsmanship. The architect has celebrated various human emotions through his works and therefore has played a vital role in the modern movement in architecture.
A mausoleum is in a way decoration of death which honours the being of the deceased. When the building serves a purpose beyond inhabiting the user, it becomes very crucial to form a language especially for its visitors to translate the journey and the meaning of the place.
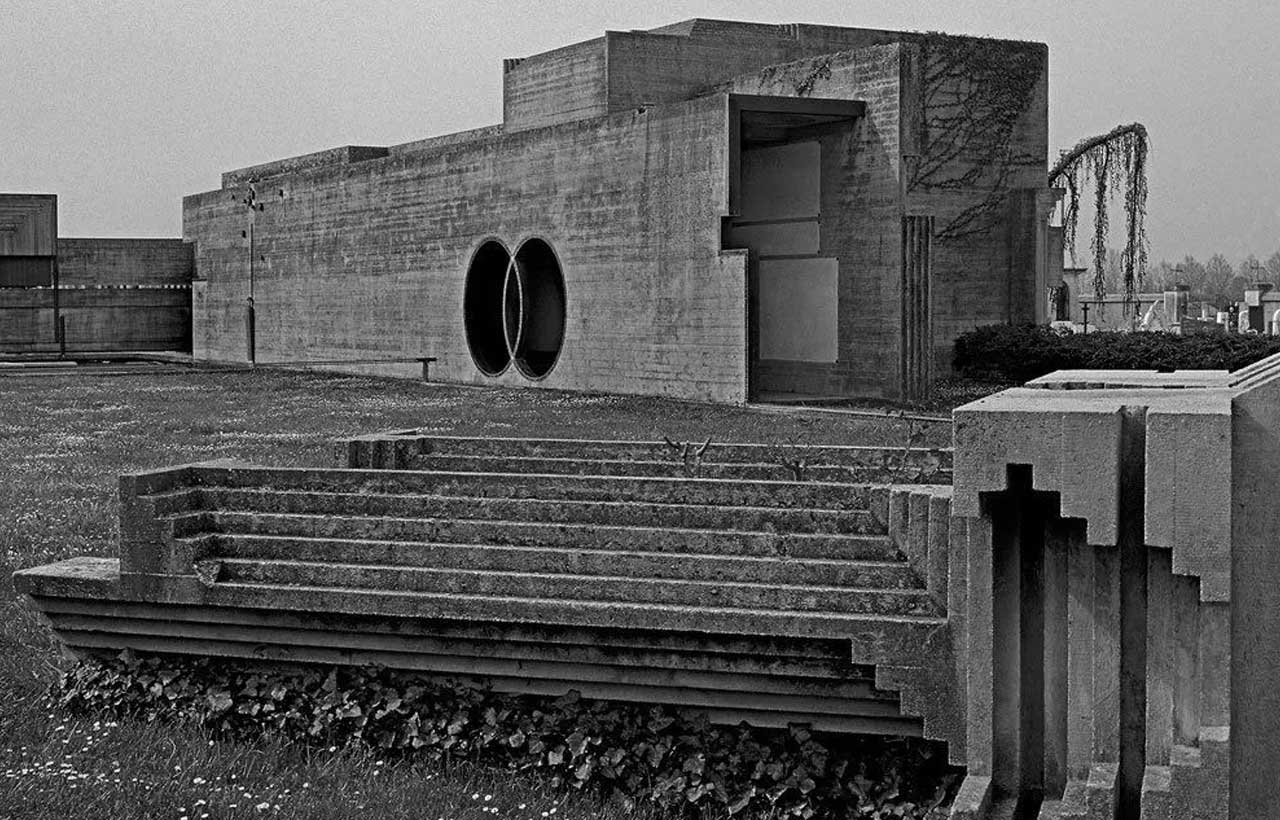
The project develops a unique characteristic for itself by how it has been treated for the function it needs to provide. Although, the visual tone is set to a greyscale which might seem dull from the exterior. As one moves through the built form the simple addition of colour, modulations of textures and hidden details reveals the dynamic symbolism which is then designed into reality.
Each section of the cemetery becomes a frame for the viewer which tells the picture of something more than just the surrounding landscape. The conscious transition of the outside and inside makes the function more suitable to its contexts. To do so, the architect has taken the help of elements which tie the spaces together and still maintain the distinct characteristic of each one.
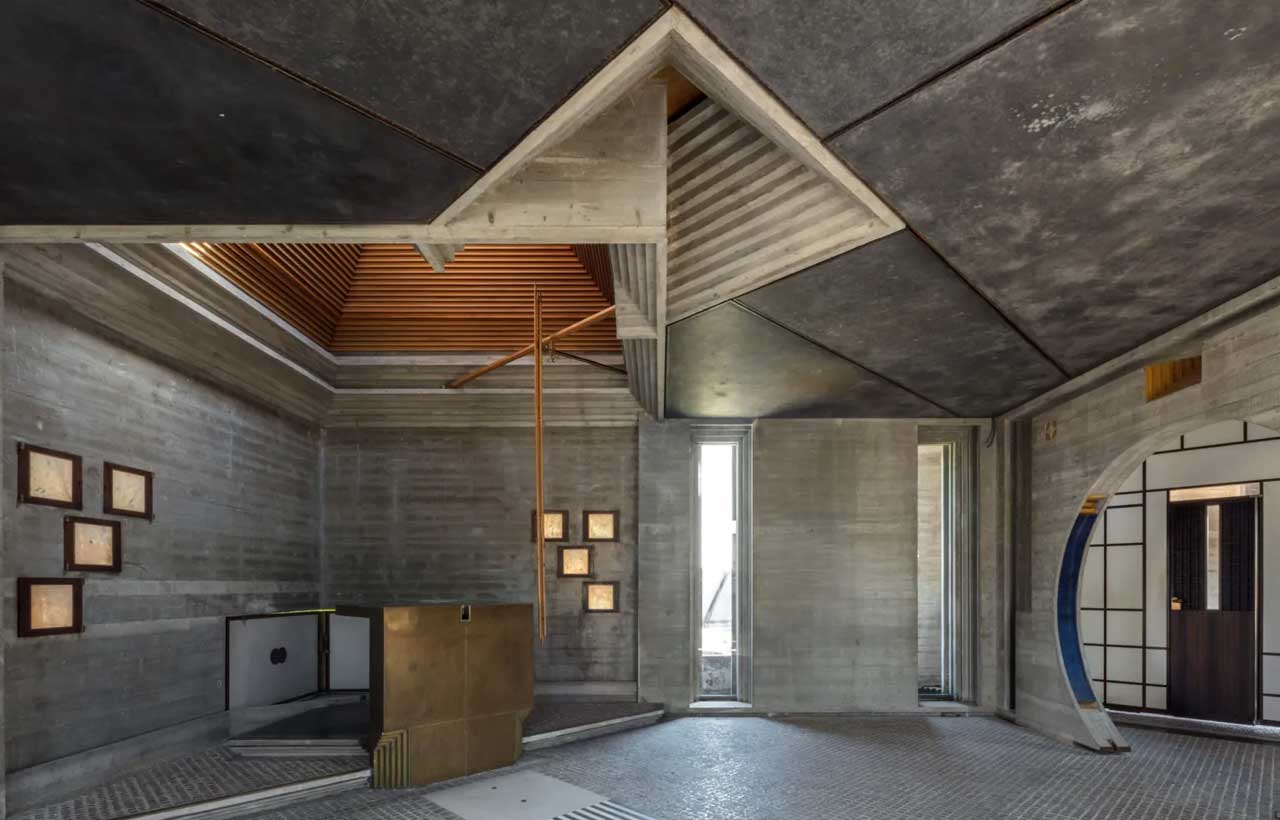
One can get a taste of it while entering the structure immediately the two interlocking circles are a metaphor for life after death. Although the belief of the symbol is left open for interpretation and the transparency gives it a monumental character.
The narrative style of craftsmanship makes the cemetery tell its own story. The L-shaped layout is strategic in the sense to highlight the meeting of two individuals at its junction. The formal movement through the space might feel restricted but one is connected with the larger context continuously through the elements and its meaning.
One can notice how the planes are treated in a detailed form which seems to be intentional. Taking the case of the stepping of surfaces that are nearing the ground shows that it’s in a continuation of construction and adds to the transcendence of the space as well as the meaning of life. None of the edges are left clean and finished. In this way, the structure is gradually seeping into the landscape that’s holding it.
There is a different light given to the interior surfaces considering that the material used is just the same. The exterior is much more rustic showing the harshness of life. In contrast, the interior spaces when merged with materials like wood, metal and tiles bring out the softness and create a harmonic environment for the transition from exterior spaces.
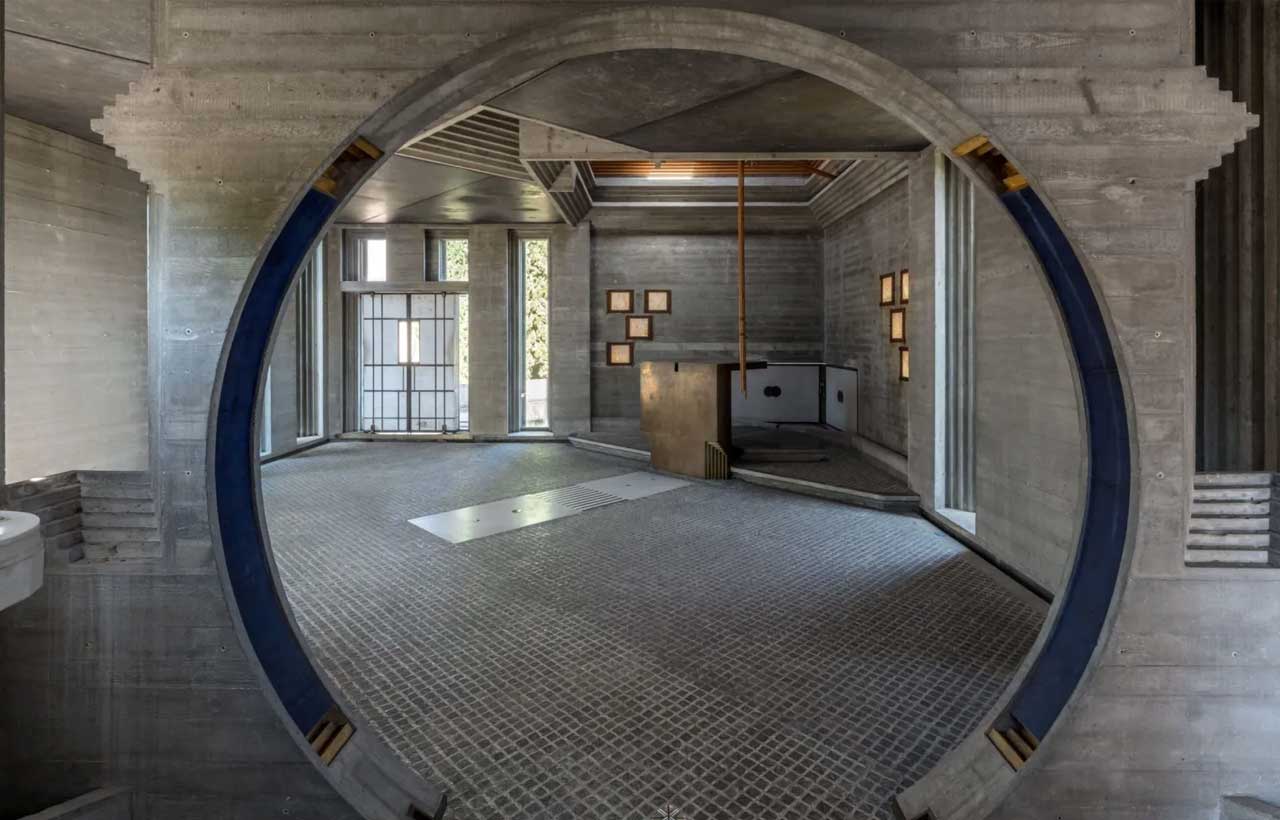
The structure develops a motion to the design but isn’t only limited to the surfaces and edges, the openings are created in a beautiful frame pulling the sight of the visitor to notice the attention given to the details, especially with the material used. This can be observed at the chapel where multiple geometries converge.
The pivoted doors have formed their own language of construction with the joinery system. The fixed glass windows are placed along the stepping details of concrete which isn’t only limited to vertical surfaces but is also continued as a part of the ceiling extending into the exterior creating a core for the space.
The delicateness of the forms is portrayed by surrounding it with water bodies and water channels. This can be marked at the meditation platform placed at one of the extreme ends of the L format of the site plan.
As the landscape and water flow through the architecture of the built form, one ends up flowing through the spaces. Instead of marking its initiation and the termination, the visual journey is formed which gets embedded in the memory of the visitor. The use of multiple geometries and forms rather creates harmony and builds a space of calm which helps to reflect upon life and death.


