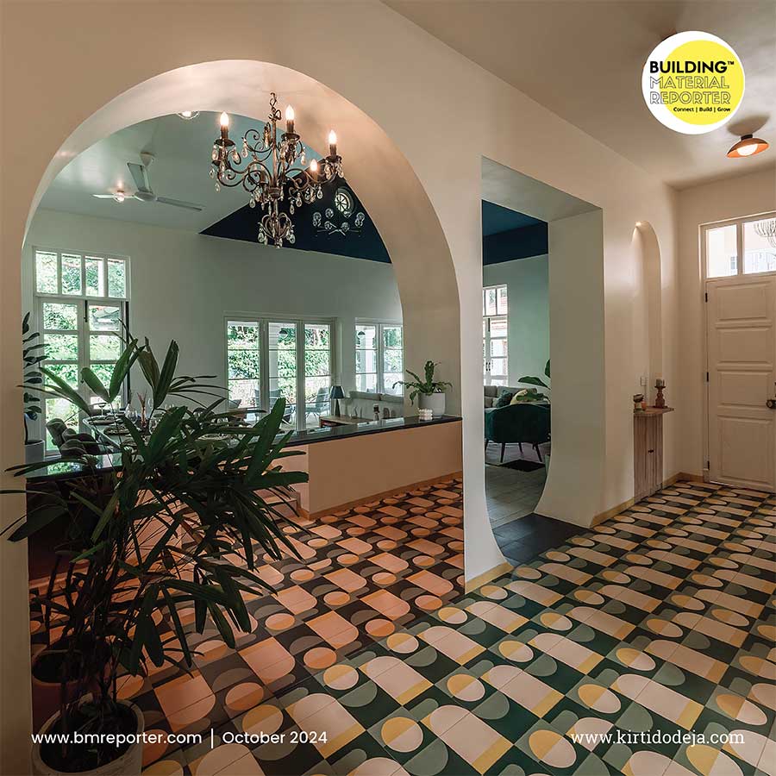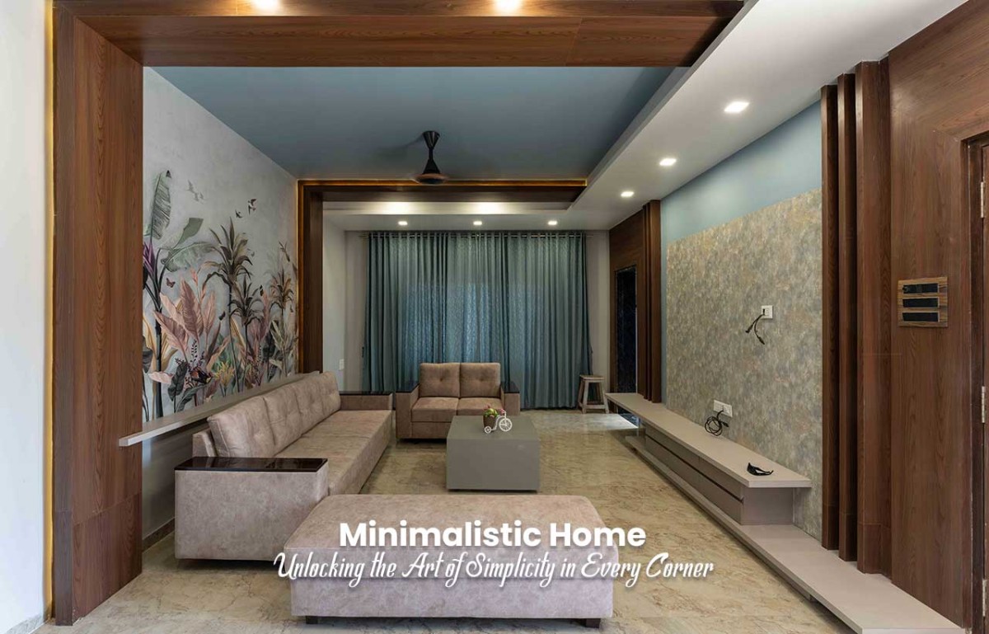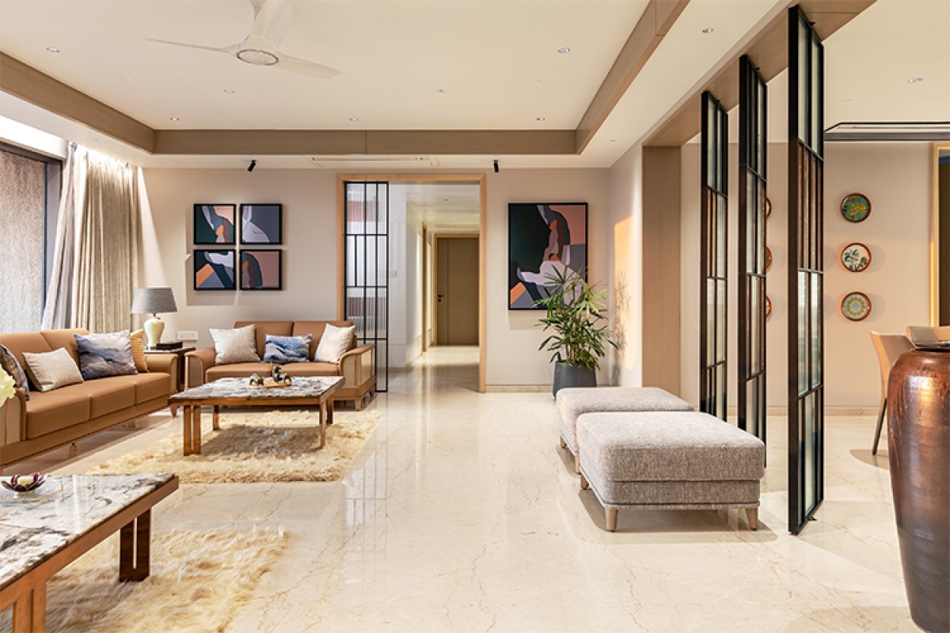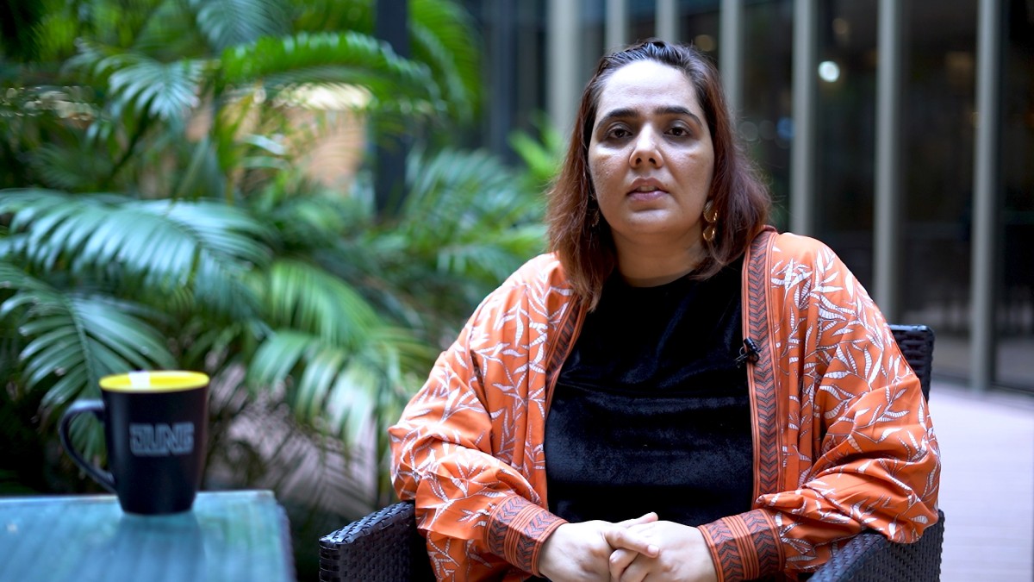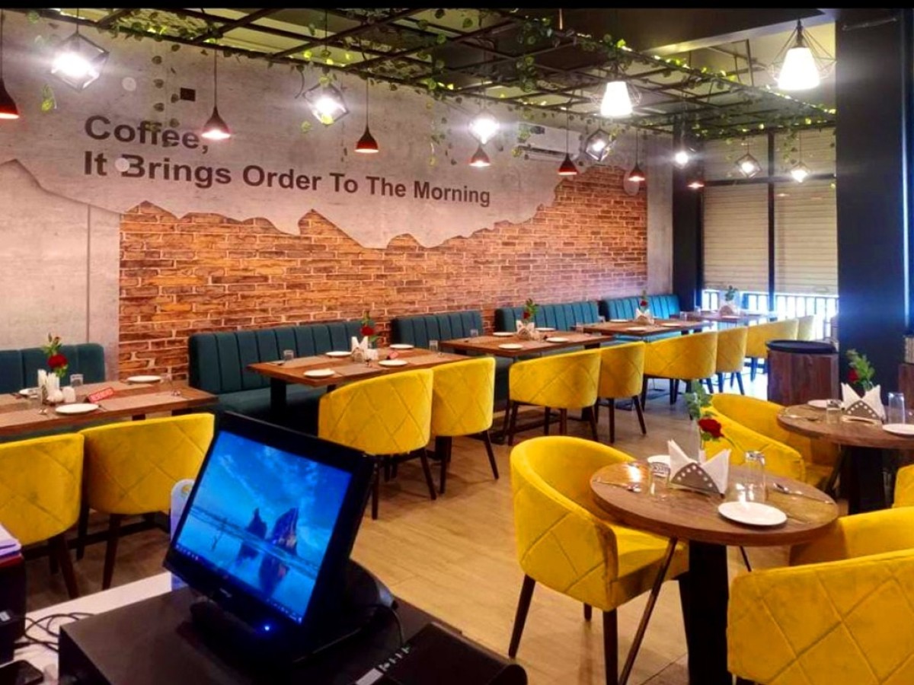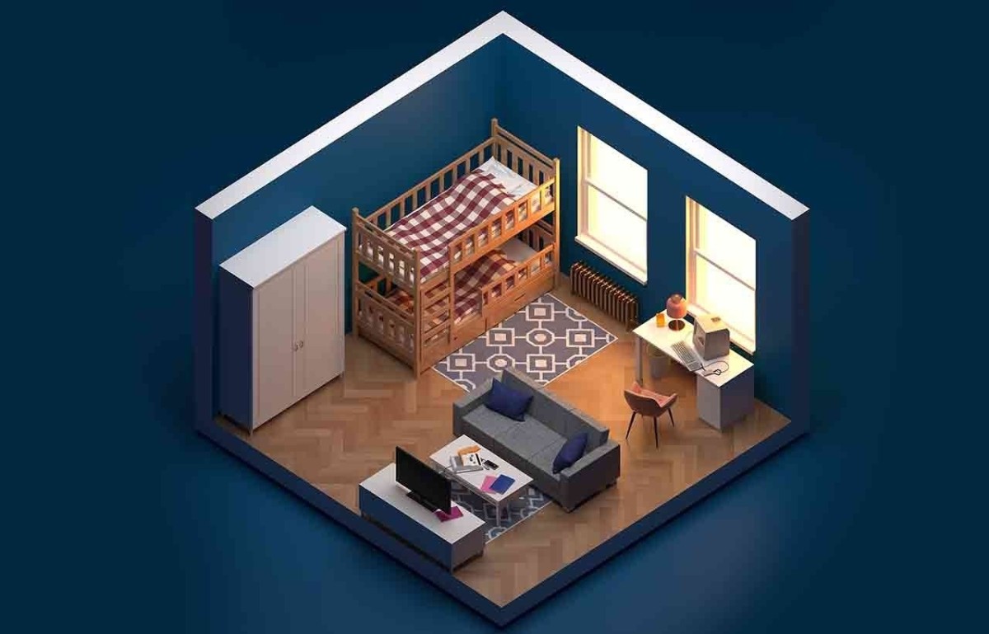SMALL OFFICE - VIBRANT SPACE
- June 22, 2022
- By: Editorial Team
- INFLUENCERS
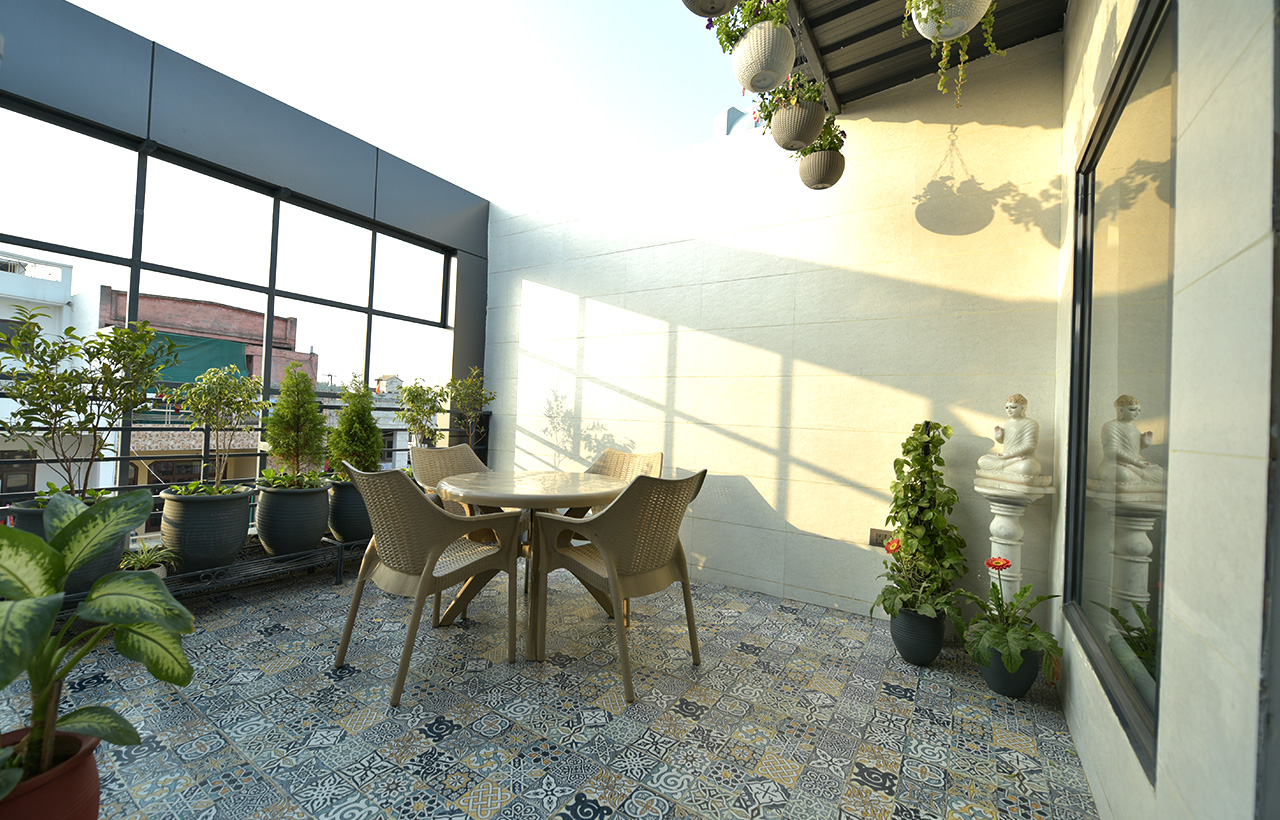 Careful planning of every inch of the space has given way to an inviting & aesthetically pleasing design.
Careful planning of every inch of the space has given way to an inviting & aesthetically pleasing design.The brief was to deliver a small office with expansive spaces which shall be multi-utility and be designed as inviting and vibrant for the occupants working in the space. Taken up as a small space renovation project for a Software Development Firm for which the total space available was in the form of a plot size measuring 20’ x 20’. This was a load-bearing brick structure with an external staircase leading to the first floor having no access to the terrace level.
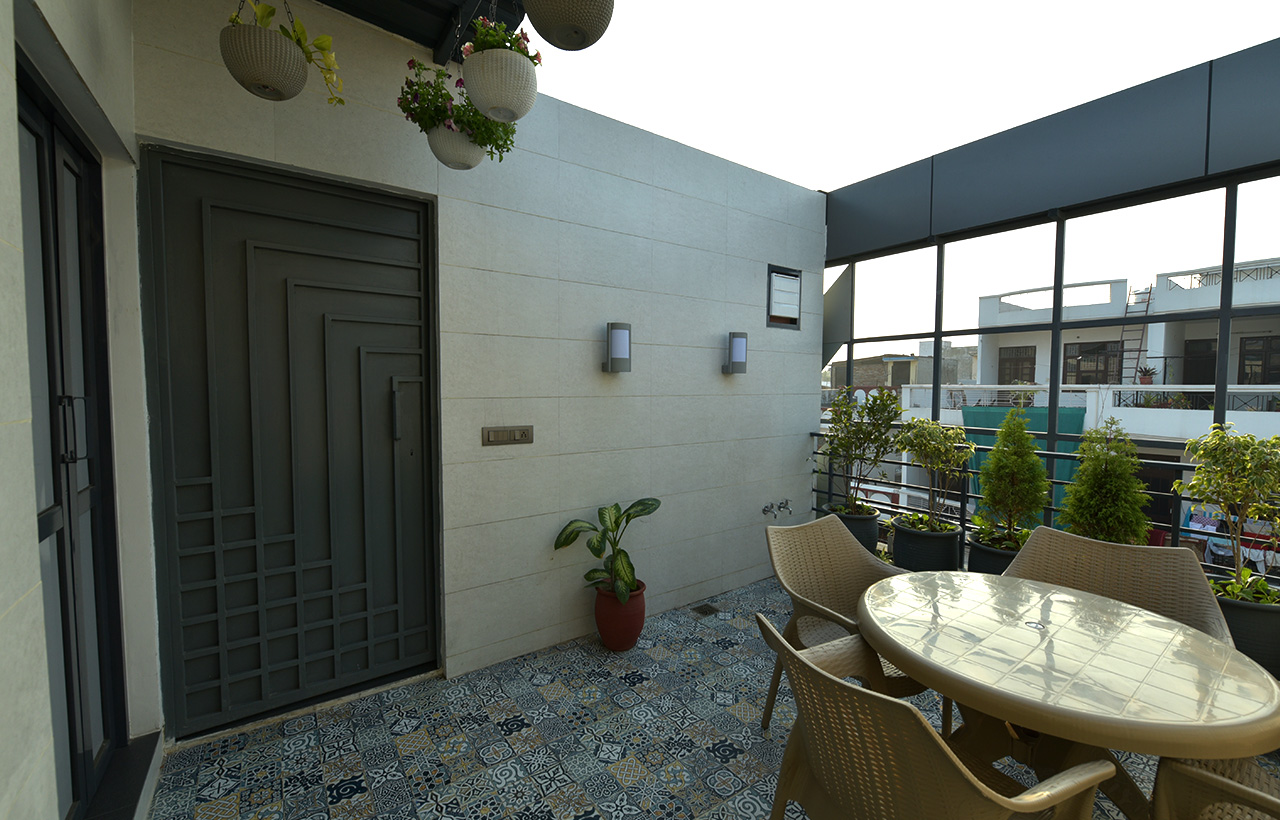
The client’s requirement was to accommodate the owner’s cabin, the software studio for staff members along with their supporting facilities like lockers, pantry, toilet, and recreational space in the given area. Conceptualized by Ar. Shweta Khosla & Ar. Kanav Khosla of Avinash Khosla & Associates, the space has been utilized the best to the maximum.
Given the plot size, the proposal was to restructure the space entirely. The existing structure was modified and strengthened with steel columns. The old external access stairs were demolished and a new steel staircase was added which became the main feature of the office.
The Ground Floor houses the owner’s cabin and is a formal space with the main entrance and a small entrance lobby. The main cabin doubles up as an office and a presentation space. All the existing internal walls were demolished on the first floor and gave way to a clear hall with new sleek steel stairs in one corner which travels three floors within a very tight dimension; yet very comfortable and functional.
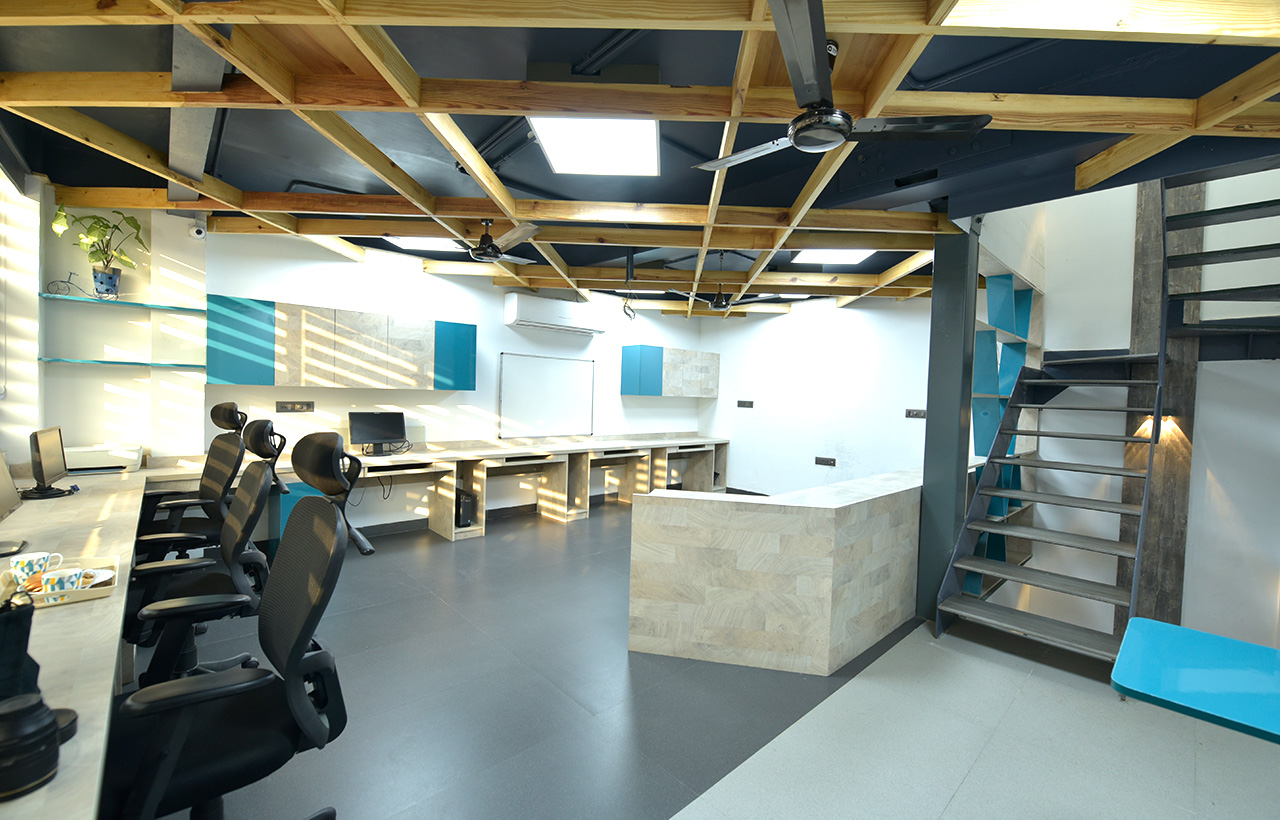
The color scheme of the complete interior is vibrant to effectively create an illusion of a larger space that is positive, energizing, and motivating. The central space for the hall has been kept clear with all workstations along the sides. This space is the hub of all discussions & briefings.
With one wall as complete glass, the space stays cheerful and welcoming, ensuring that there is plenty of natural & artificial lighting contributing significantly to the feeling of openness in an otherwise restricted site.
Minimalist decoration and clean lines in the furniture prevent any cramped feeling and well-camouflaged storage, keeping the space clutter-free. The architect has focused more on spatial office displays rather than the cubical office. The low roof height has been given to an open ceiling with wooden rafters to accommodate the lighting and that is adding a spacious feeling.
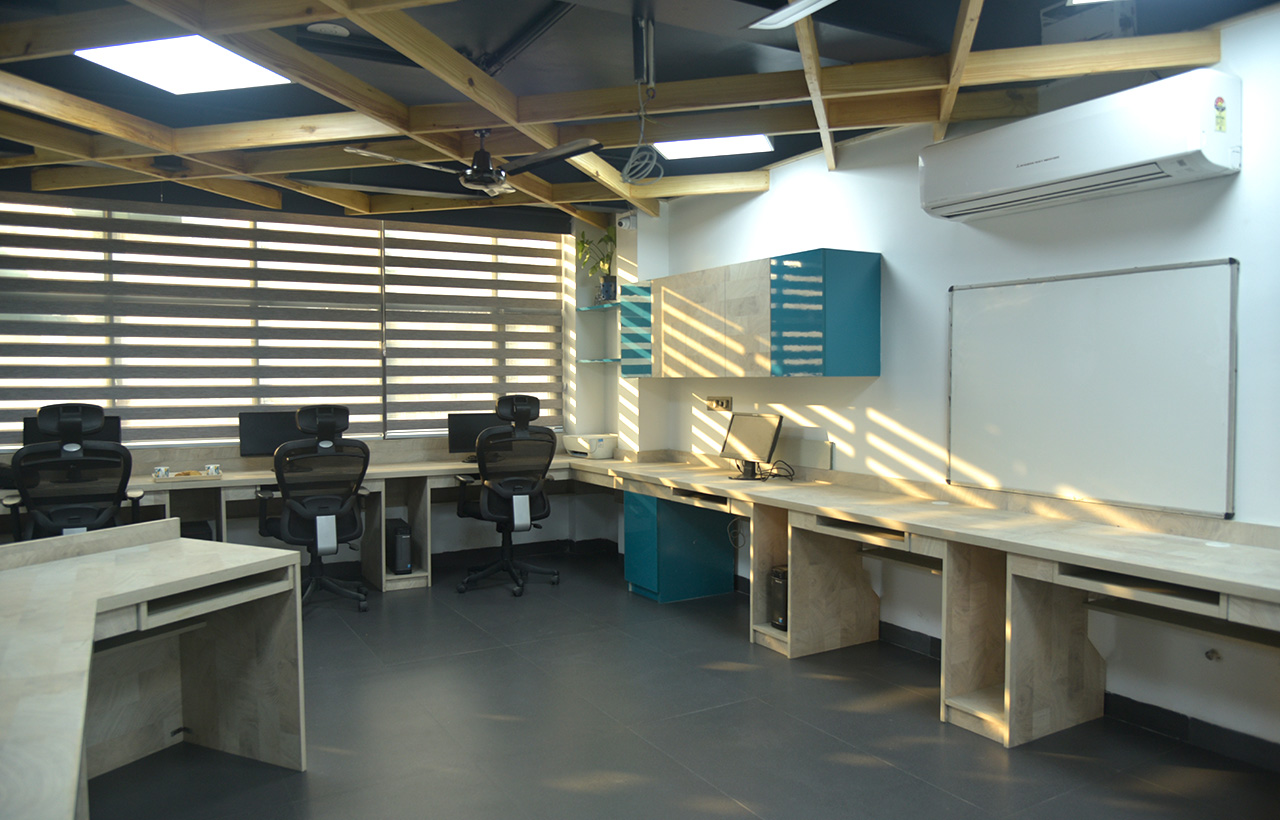
The upper floor accommodates a Zen terrace along with utilities for the staff and it acts as a common gathering space. The informal terrace offers an atmosphere completely in contrast to the formal outlook of the rest of the office for the employees to unwind.
Avinash Khosla and Associates is an architecture and design consultancy firm creating wonders in India for the past five decades. The practice profile encompasses a variety of areas including industrial, commercial, residential, offices, interiors, and allied services. Since its establishment in 1968, the Firm has taken a holistic approach to architectural design and construction services combining the abilities of a variety of professionals and specialists into a coordinated team.
Well-versed in modern building construction technologies, the firm also possesses expertise in producing architecture reflecting the distinctive Contemporary Architecture style and a utilitarian approach.
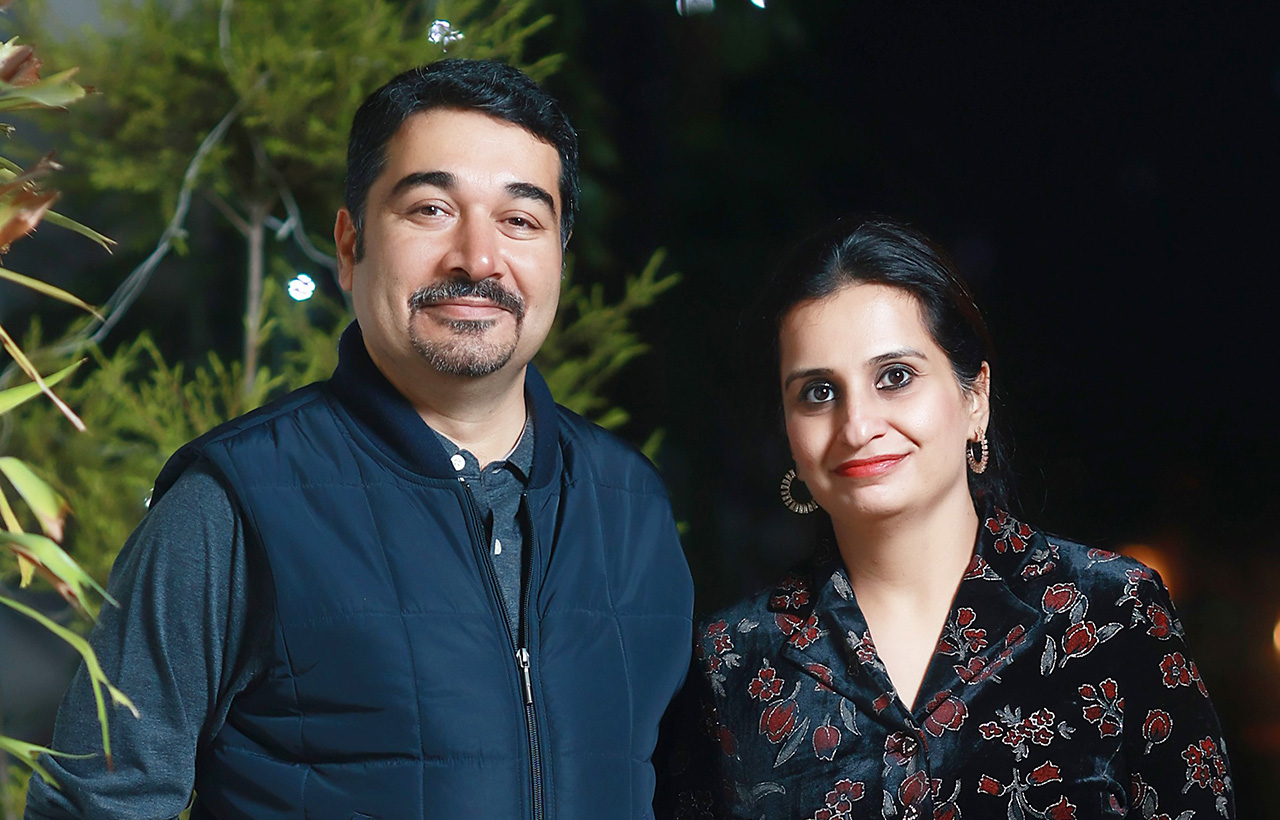 Specifications
Specifications
Firm: Avinash Khosla And Associates
Photographs: Ar. Kanav Khosla
Designer: Ar. Kanav Khosla / Ar. Shweta Khosla







