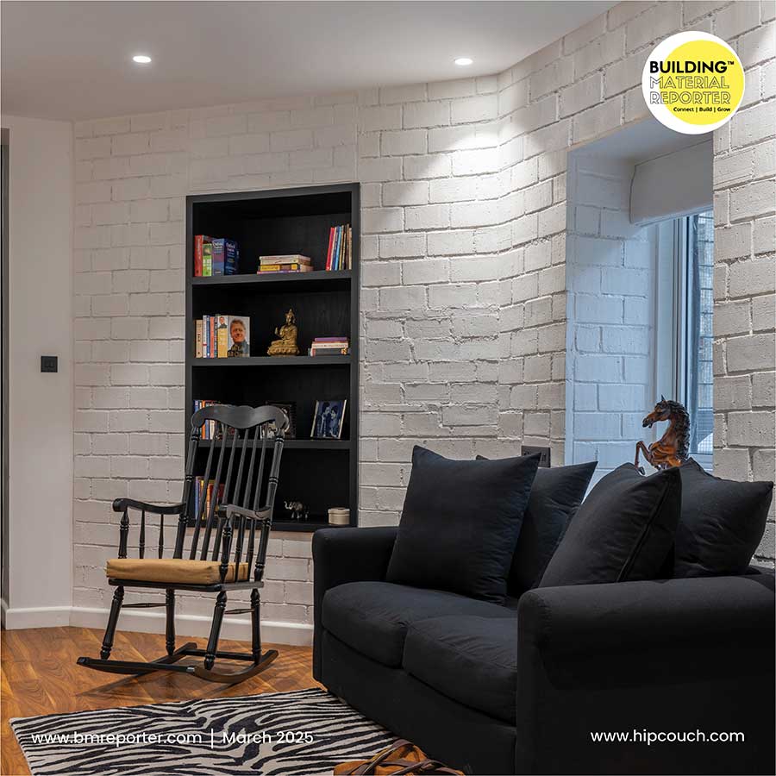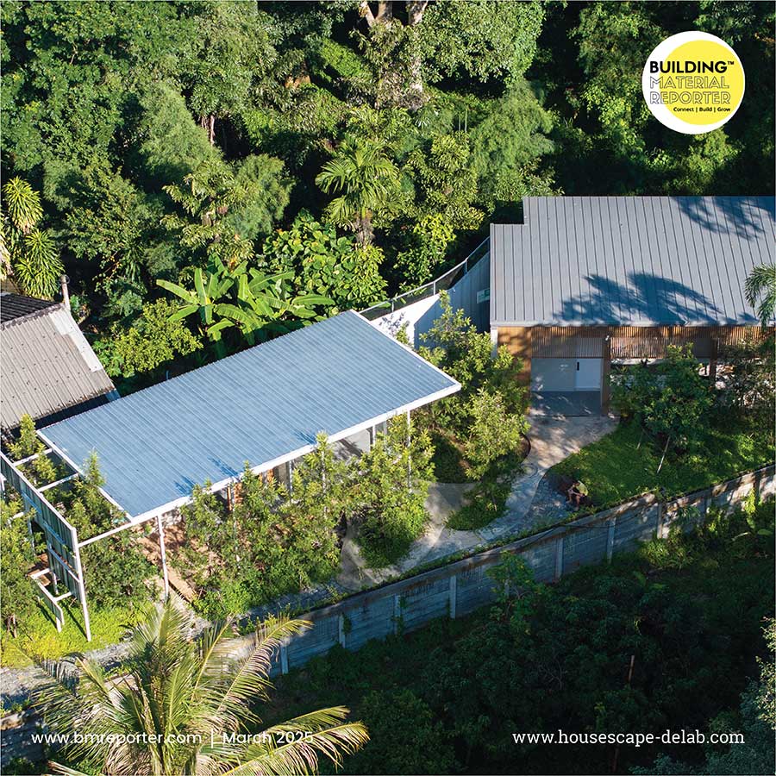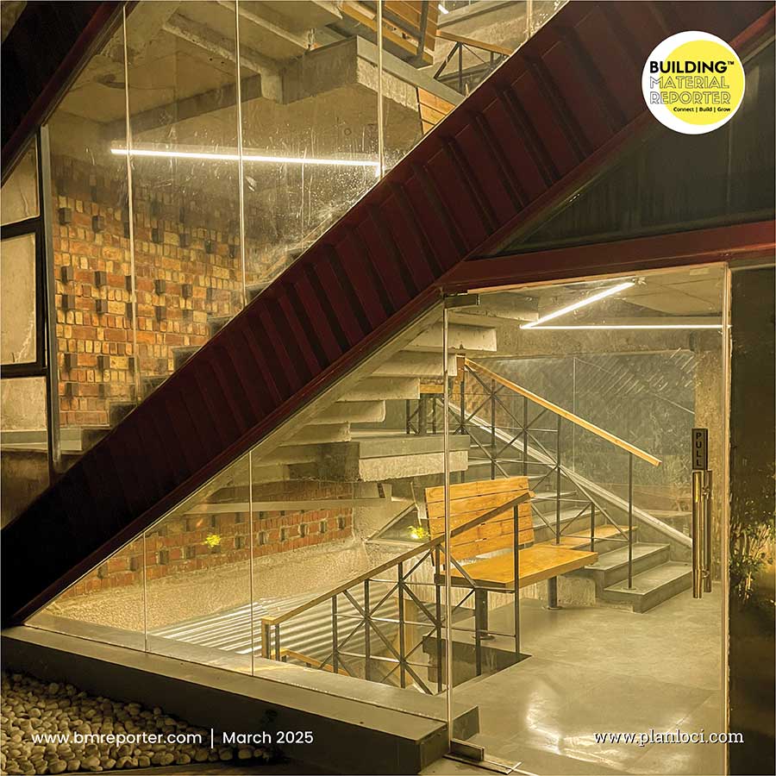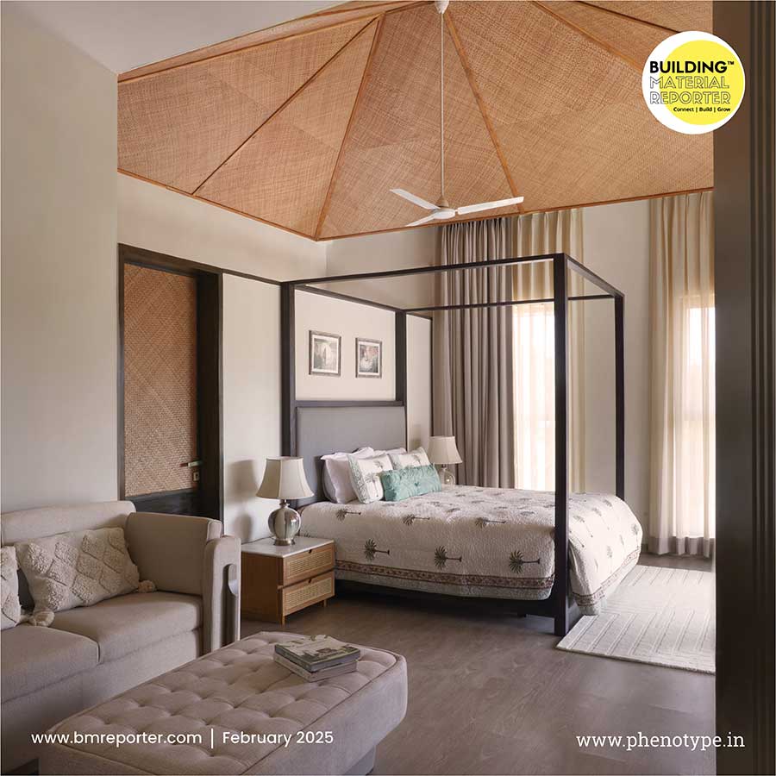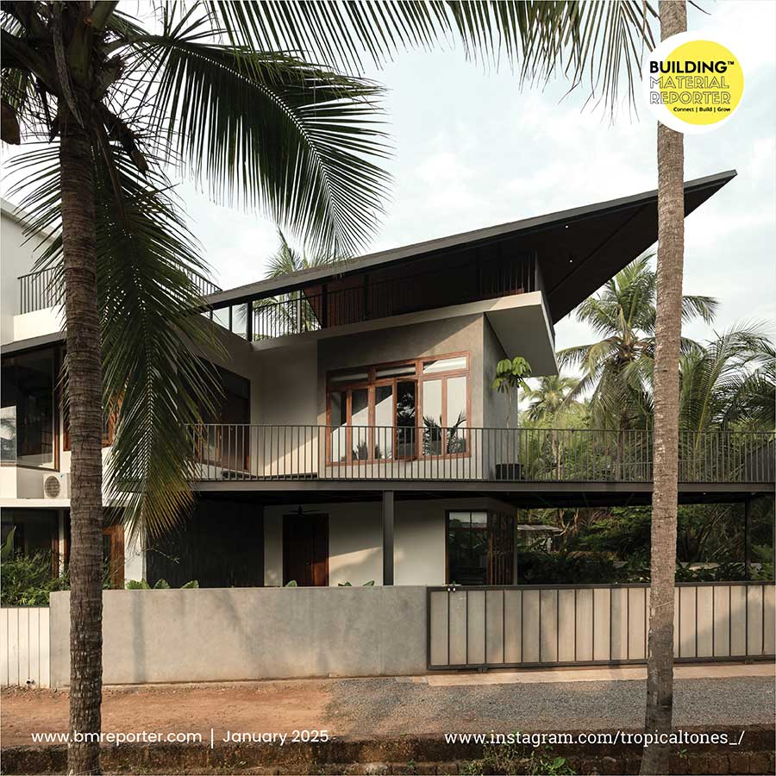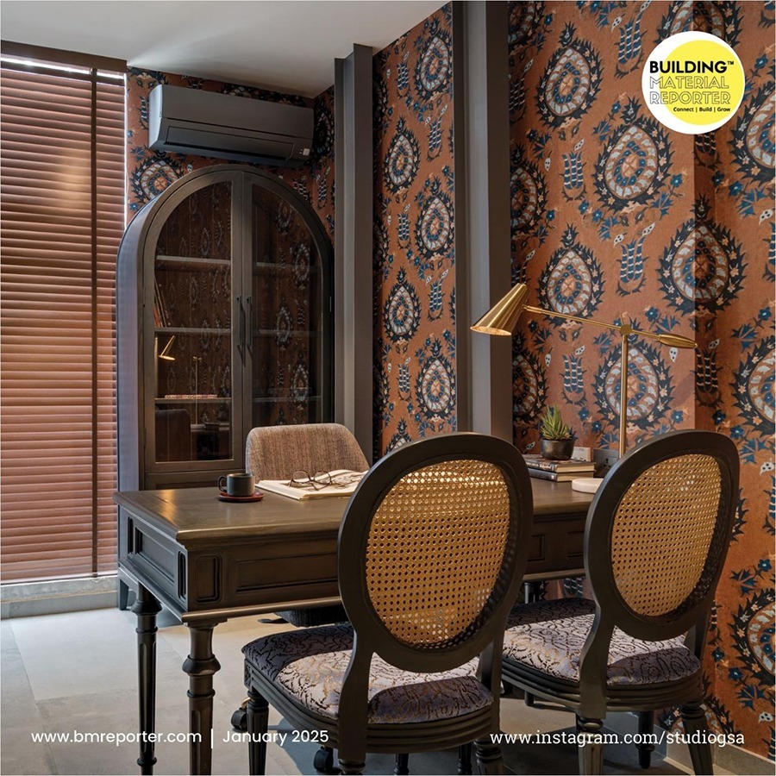1:4 Residence: The Art of Compact Living
- July 8, 2024
- By: Editorial Team
- INFLUENCERS
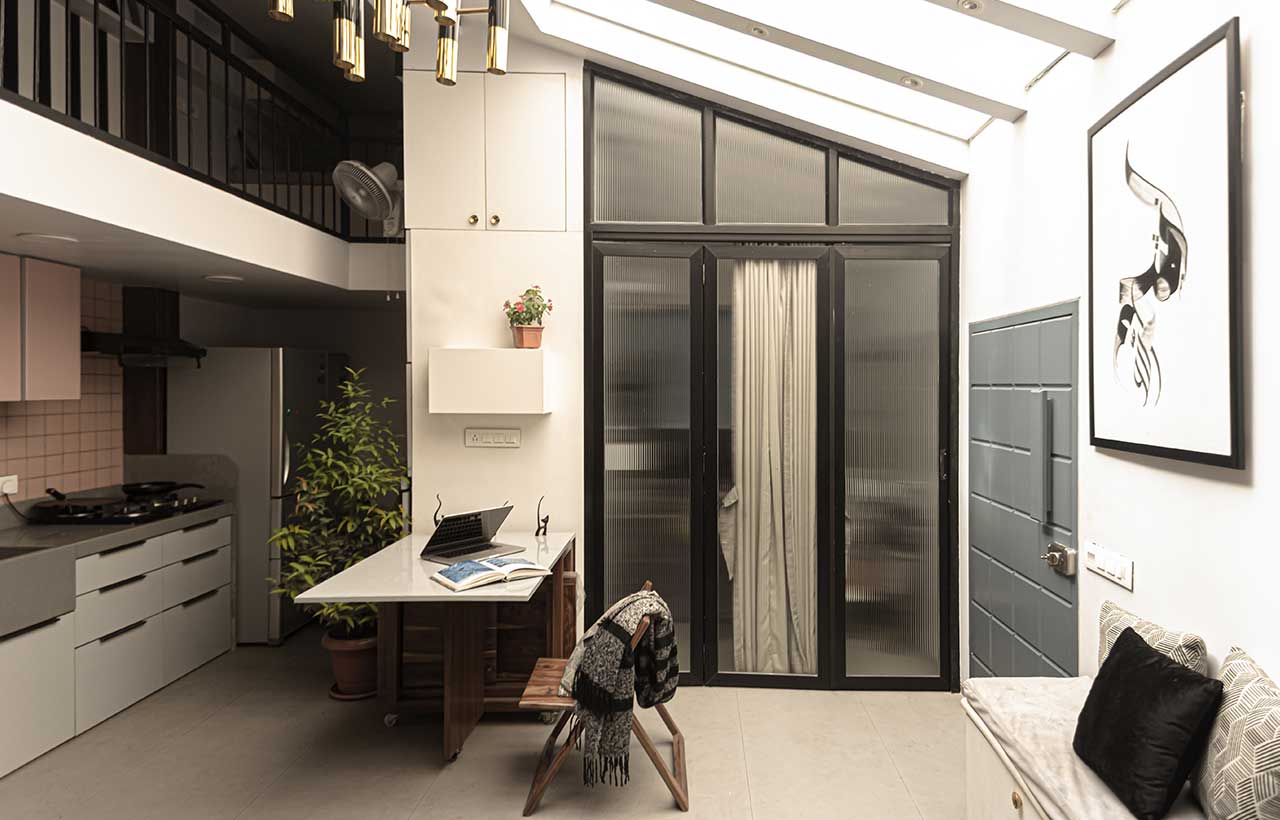 Nestled amidst the vibrant hustle and bustle of Mumbai city, a "One is to Four" residence designed by Studio Aditya Mandlik redefines urban living. On a compact 500-square-foot plot, the challenge was clear: create a space that caters to the diverse needs of a family while ensuring privacy and fostering a sense of community. Double-occupancy bedrooms with ample storage and attached bathrooms provide private retreats at each end of the home. At the same time, the central area serves as a welcoming communal space for family gatherings and shared activities.
Nestled amidst the vibrant hustle and bustle of Mumbai city, a "One is to Four" residence designed by Studio Aditya Mandlik redefines urban living. On a compact 500-square-foot plot, the challenge was clear: create a space that caters to the diverse needs of a family while ensuring privacy and fostering a sense of community. Double-occupancy bedrooms with ample storage and attached bathrooms provide private retreats at each end of the home. At the same time, the central area serves as a welcoming communal space for family gatherings and shared activities.
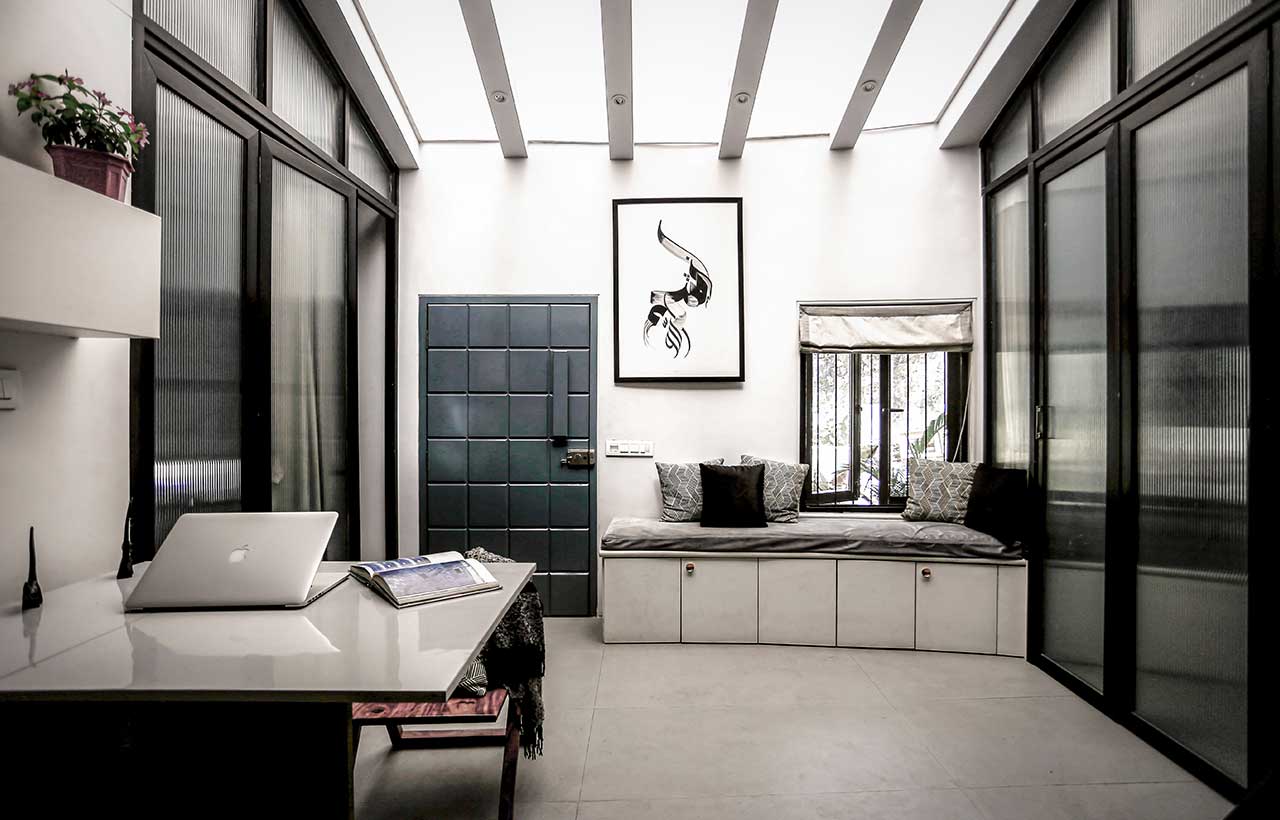 The entrance opens into this central zone, which serves as both the living room and kitchen. A compact staircase leads to two loft sections, each accommodating a two-person bed. A strategically placed skylight brings natural light into the central living space, creating a bright, airy atmosphere.
The entrance opens into this central zone, which serves as both the living room and kitchen. A compact staircase leads to two loft sections, each accommodating a two-person bed. A strategically placed skylight brings natural light into the central living space, creating a bright, airy atmosphere.
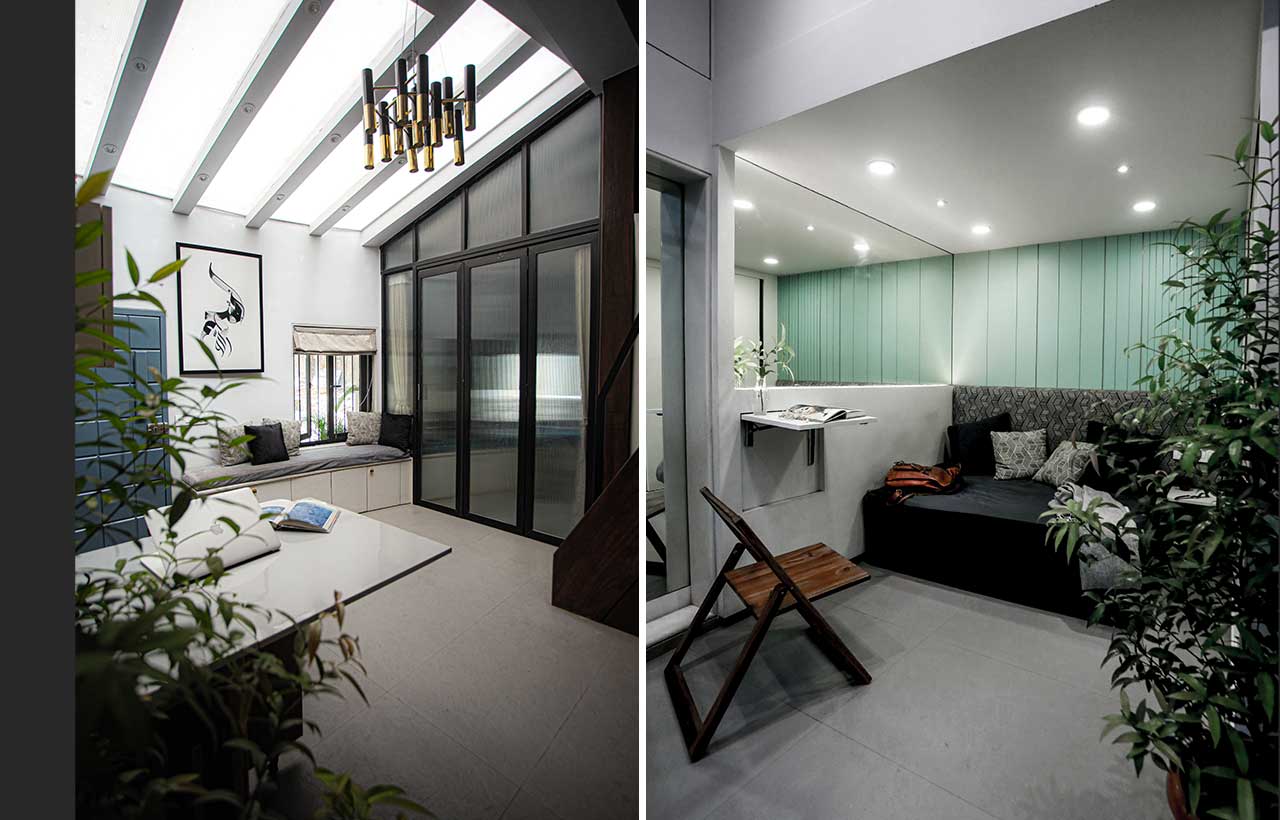 Despite its modest size, “One is to Four” feels spacious due to its thoughtful layout. Privacy is maintained without compromising the flow of natural light, resulting in a harmonious and inviting living environment. This project exemplifies how considerate design can transform a small space into a functional home, meeting the unique needs of a modern family in an urban setting.
Despite its modest size, “One is to Four” feels spacious due to its thoughtful layout. Privacy is maintained without compromising the flow of natural light, resulting in a harmonious and inviting living environment. This project exemplifies how considerate design can transform a small space into a functional home, meeting the unique needs of a modern family in an urban setting.
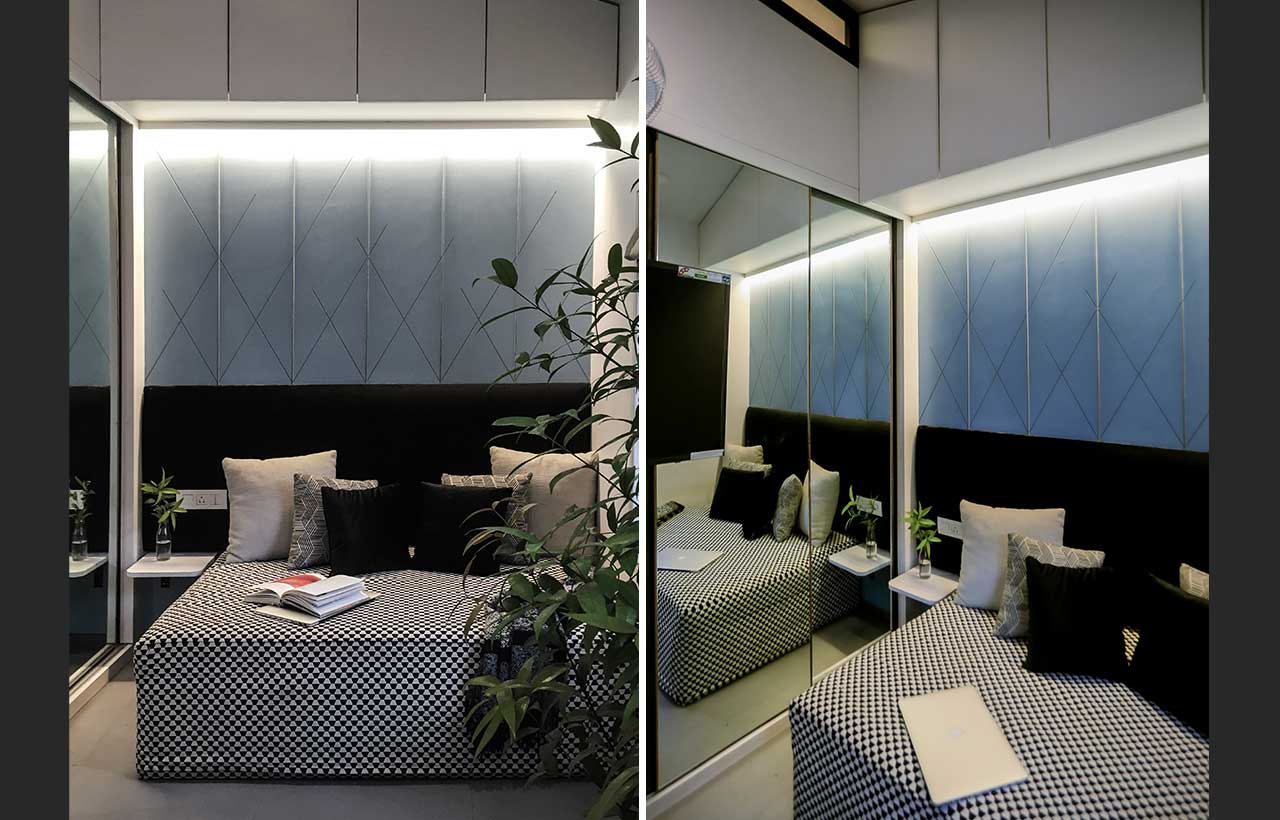 The design style used can be named “Urban Compact Living.” It focuses on maximising space utilisation, balancing privacy and communal areas, and integrating natural light in a densely populated urban setting.
The design style used can be named “Urban Compact Living.” It focuses on maximising space utilisation, balancing privacy and communal areas, and integrating natural light in a densely populated urban setting.
The project’s development is inspired by three key concepts: optimizing limited space, balancing privacy with communal living, and integrating natural light. The design aims to efficiently accommodate a family of five within a compact footprint, creating distinct private areas while maintaining a central communal space. Additionally, the use of skylights ensures the home remains bright and airy, despite its dense surroundings.
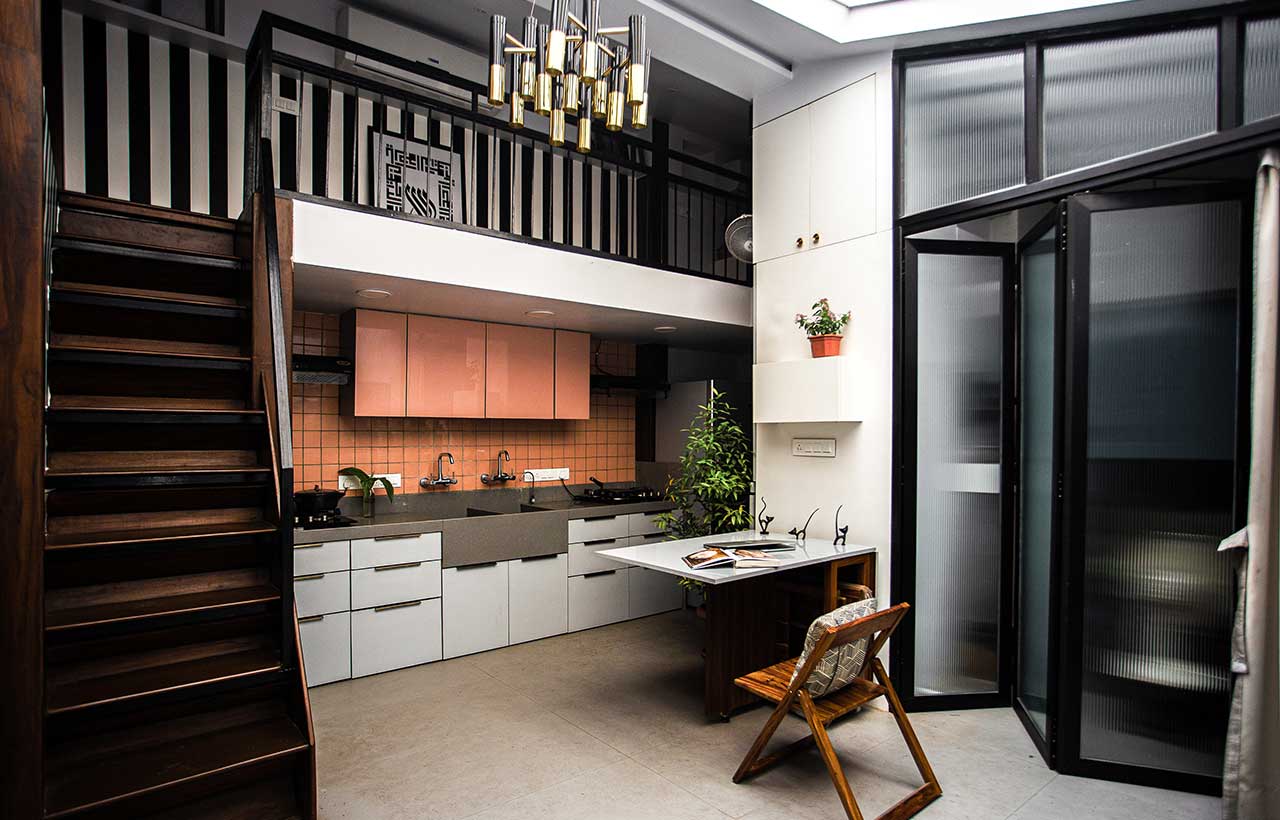 The spatial configuration of the project includes two double-occupancy bedrooms with ample storage and attached bathrooms, positioned at opposite ends of the home. The entrance opens into a central zone that functions as both a living room and kitchen, while two loft sections, each with a two-person bed, are accessed by a compact staircase. A strategically placed skylight brings natural light into the central living space. This configuration maximizes efficiency by utilising the rectangular footprint, balances privacy with communal living through the spatial separation of bedrooms and the central area, and enhances the home’s brightness and spaciousness with the skylight.
The spatial configuration of the project includes two double-occupancy bedrooms with ample storage and attached bathrooms, positioned at opposite ends of the home. The entrance opens into a central zone that functions as both a living room and kitchen, while two loft sections, each with a two-person bed, are accessed by a compact staircase. A strategically placed skylight brings natural light into the central living space. This configuration maximizes efficiency by utilising the rectangular footprint, balances privacy with communal living through the spatial separation of bedrooms and the central area, and enhances the home’s brightness and spaciousness with the skylight.
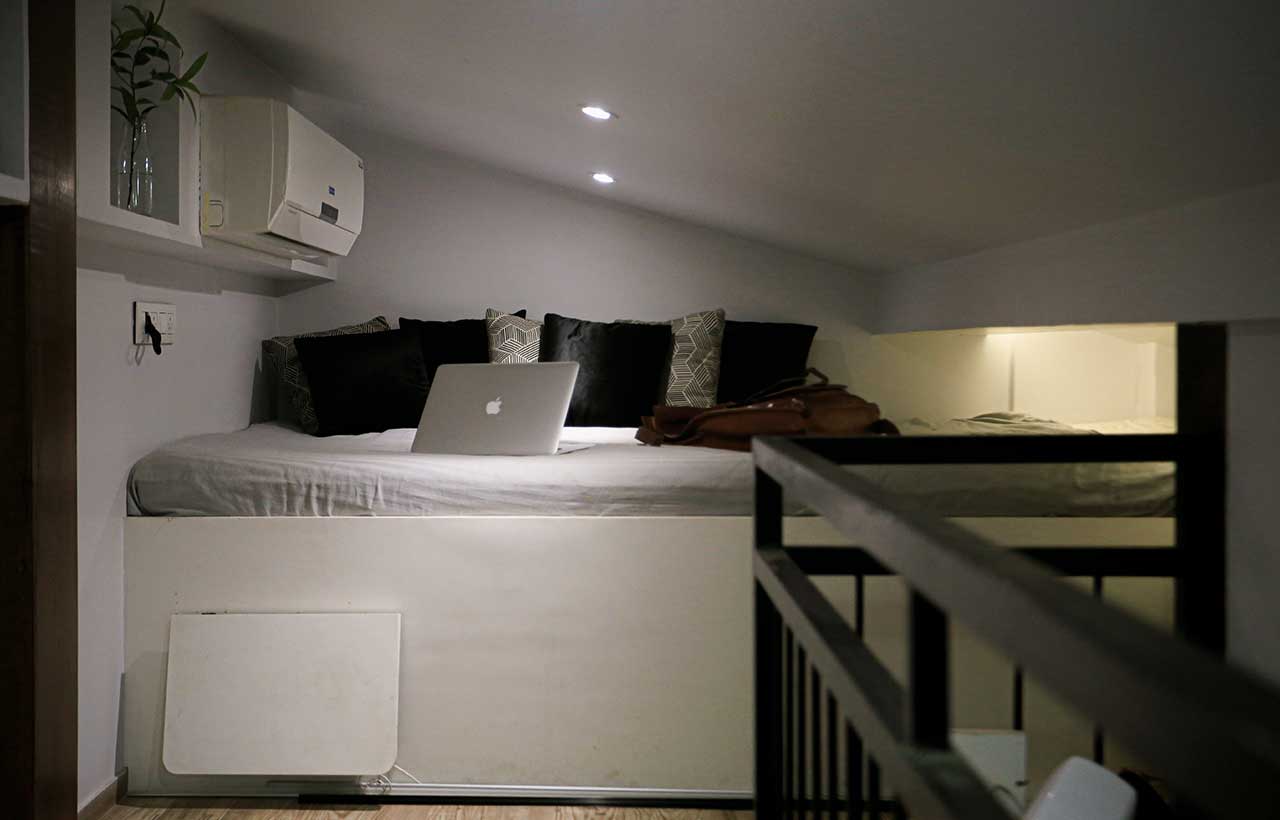 Designing a functional home for a family of five on a small plot while ensuring sufficient privacy in a densely populated area with narrow alleys and close neighbouring homes and finding ways to introduce natural light into a compact, densely built-up environment were some of the initial challenges we faced.
Designing a functional home for a family of five on a small plot while ensuring sufficient privacy in a densely populated area with narrow alleys and close neighbouring homes and finding ways to introduce natural light into a compact, densely built-up environment were some of the initial challenges we faced.
The project utilized several construction techniques and principal materials. Firstly, it employed load-bearing exterior walls and metal deck loft flooring, complemented by a steel and VM zinc roof with a polycarbonate skylight. Secondly, lightweight materials, such as plywood for lofts and partitions, were chosen for their ease of manipulation within tight spaces. Lastly, natural light integration was a key focus, achieved through the use of skylights and reflective surfaces to enhance natural light throughout the home.
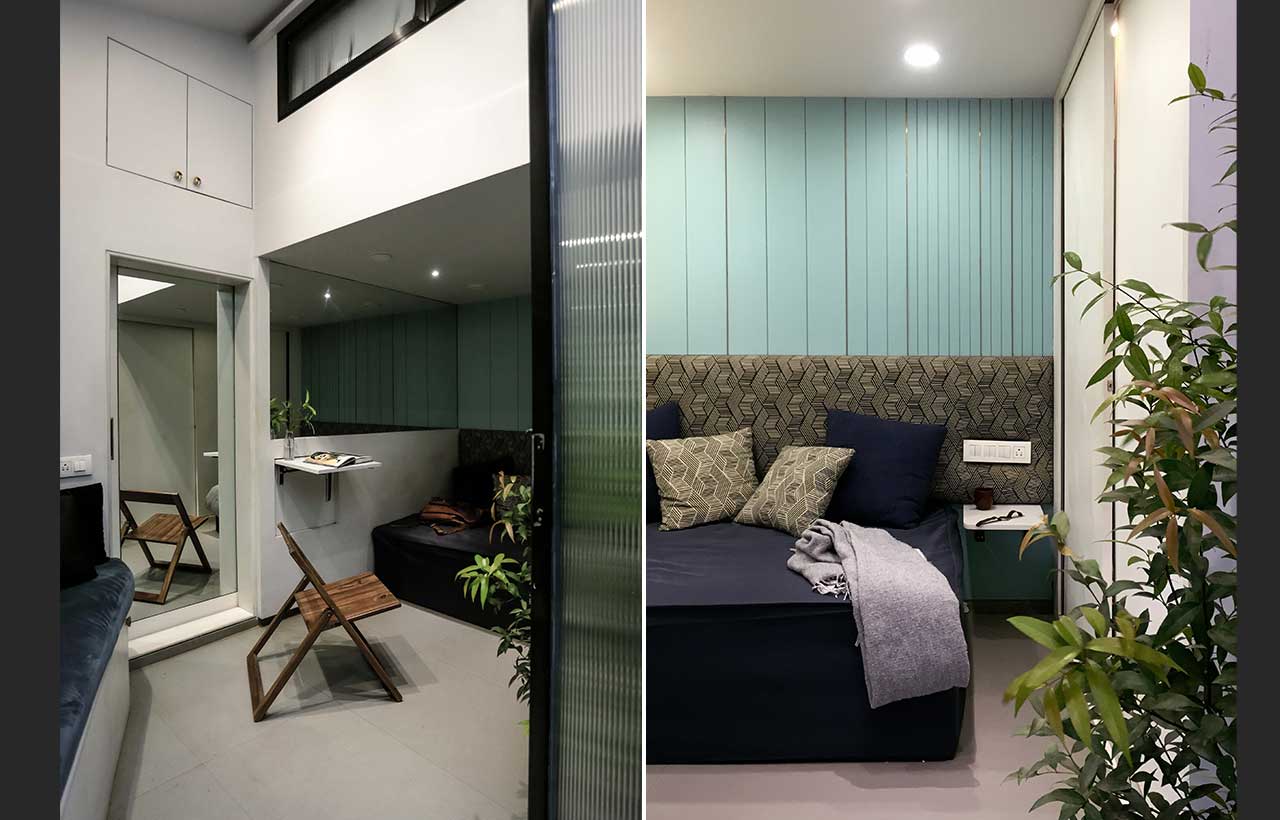
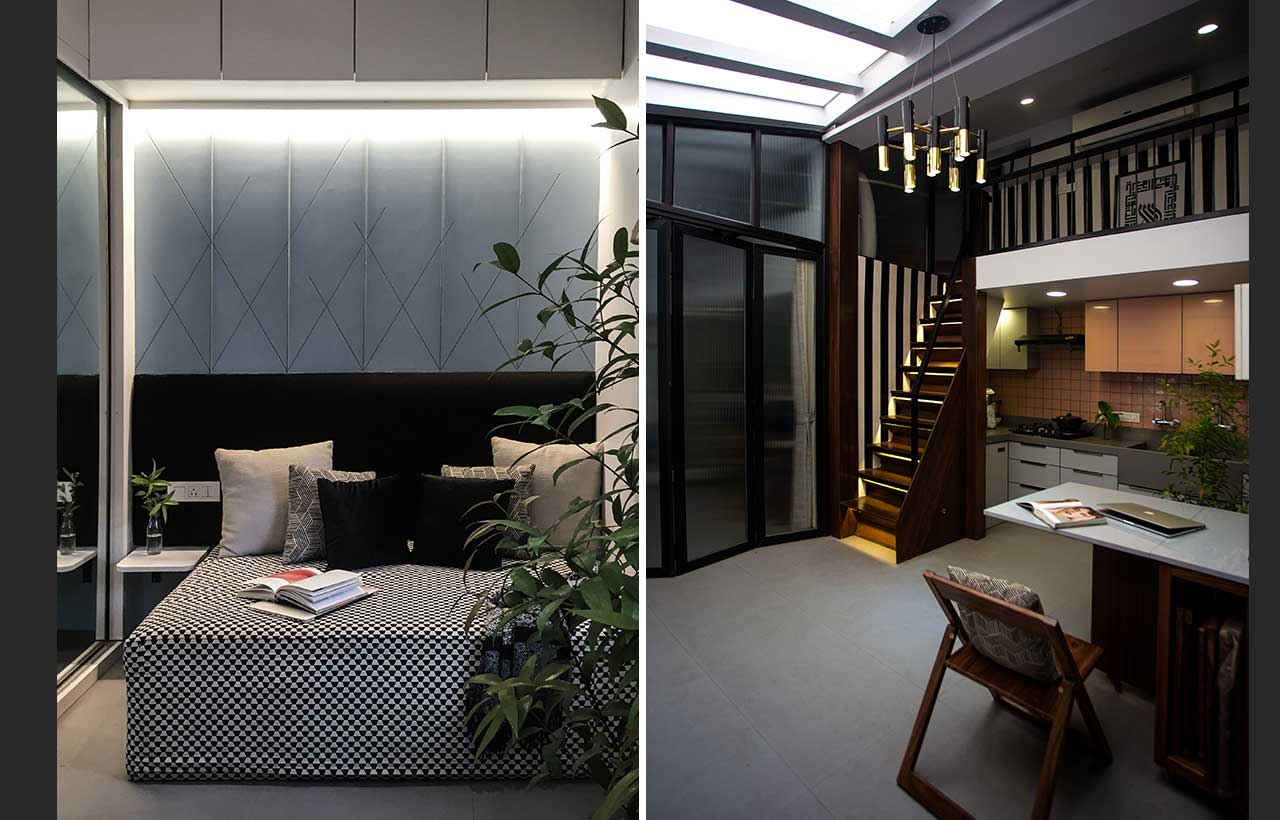 In this compact living space, light and neutral colours were employed to enhance the feeling of spaciousness and brightness. Additionally, strategically placed mirrors reflect light and create a sense of larger space. Natural finishes, such as wood, add warmth and a cozy ambience. Bright or bold accents in communal areas provide visual interest without overwhelming the space.
In this compact living space, light and neutral colours were employed to enhance the feeling of spaciousness and brightness. Additionally, strategically placed mirrors reflect light and create a sense of larger space. Natural finishes, such as wood, add warmth and a cozy ambience. Bright or bold accents in communal areas provide visual interest without overwhelming the space.
This project exemplifies how thoughtful architectural design can transform even the most modest spaces into functional, comfortable homes. It serves as a model for urban living, demonstrating that with careful planning and innovative solutions, it’s possible to create a high-quality living environment in densely populated areas. The project highlights the importance of considering both the physical and emotional needs of inhabitants, ensuring a balanced and inviting home.
 Stay updated on the latest news and insights in home decor, design, architecture, and construction materials with BMR.
Stay updated on the latest news and insights in home decor, design, architecture, and construction materials with BMR.
Fact File
Firm Name: Studio Aditya Mandlik
Project Name: 1:4
Project Location: Mumbai, India
Built Up-Area: 500sqft
Lead Designer: Aditya Mandlik, Khadija Abizer (Studio KO), Palak Babel
Photo Credits: Studio Aditya Mandlik


