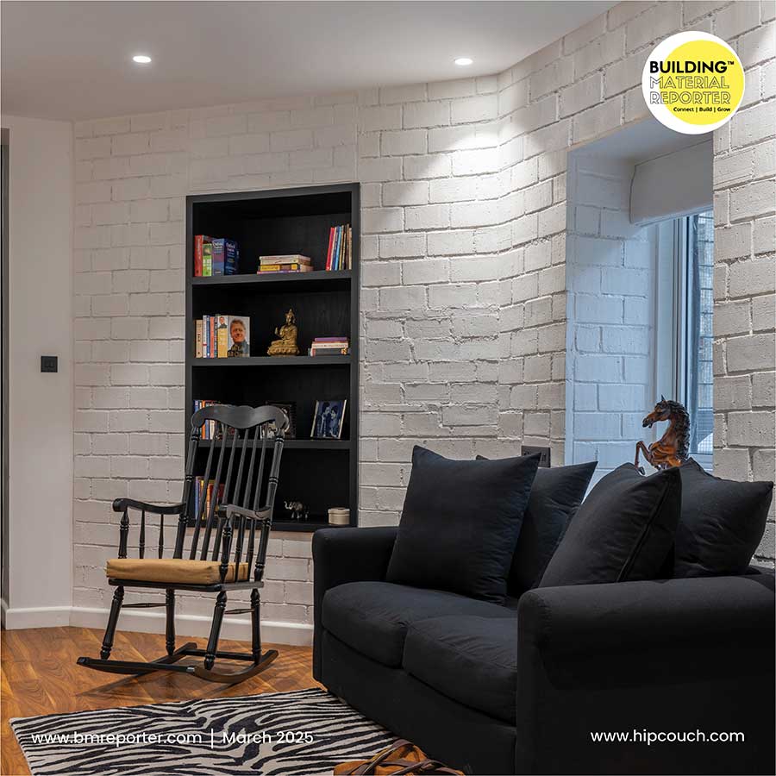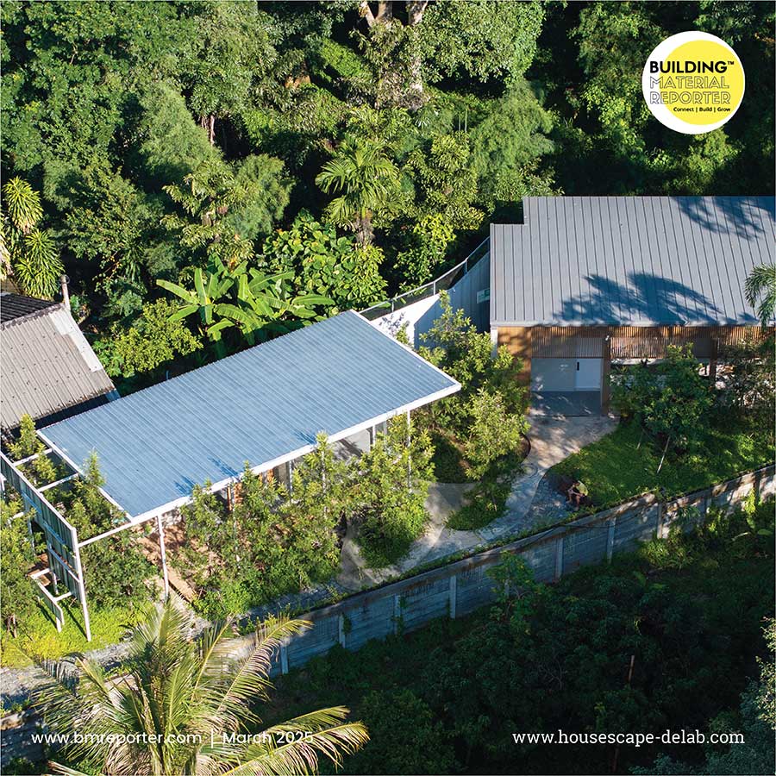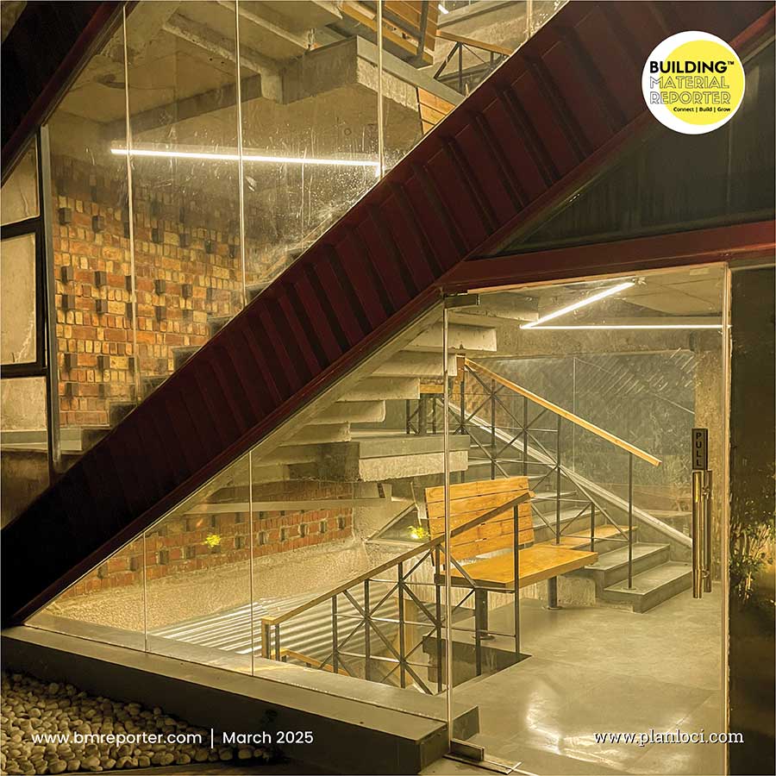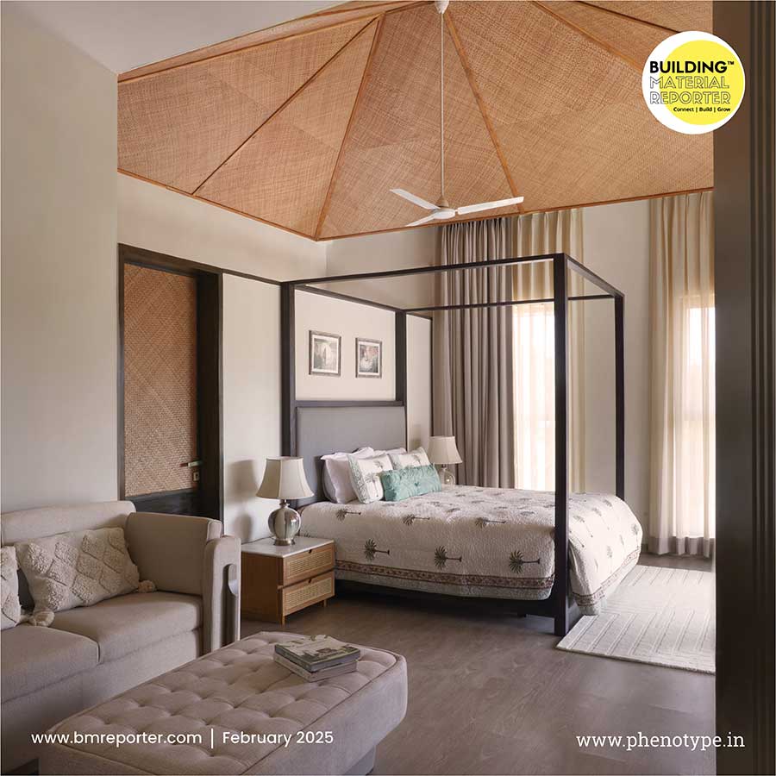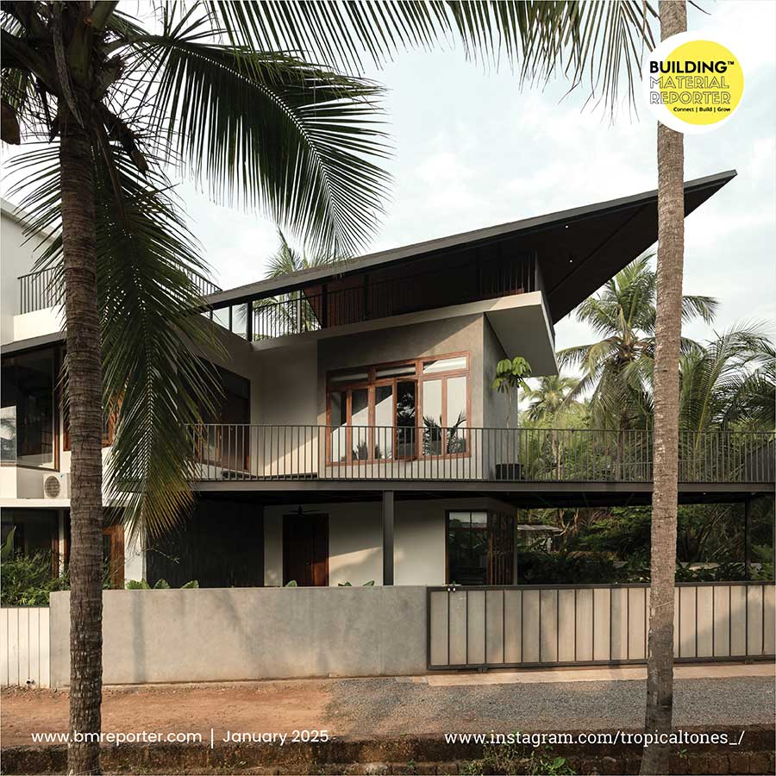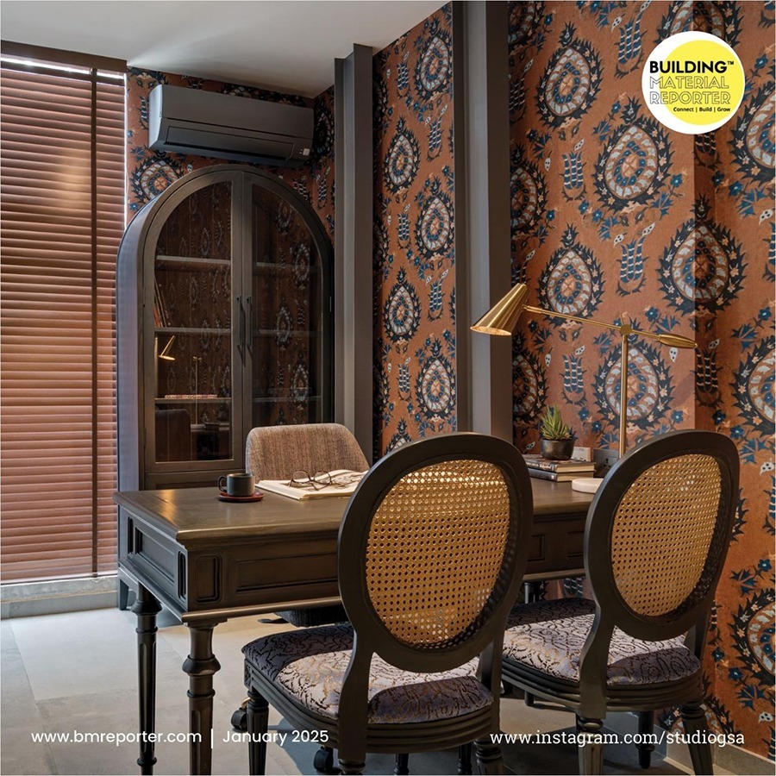A Home Portraying French Colonial art, Heritage and Culture
- October 8, 2024
- By: Ar. Priyanshi Shah
- INFLUENCERS
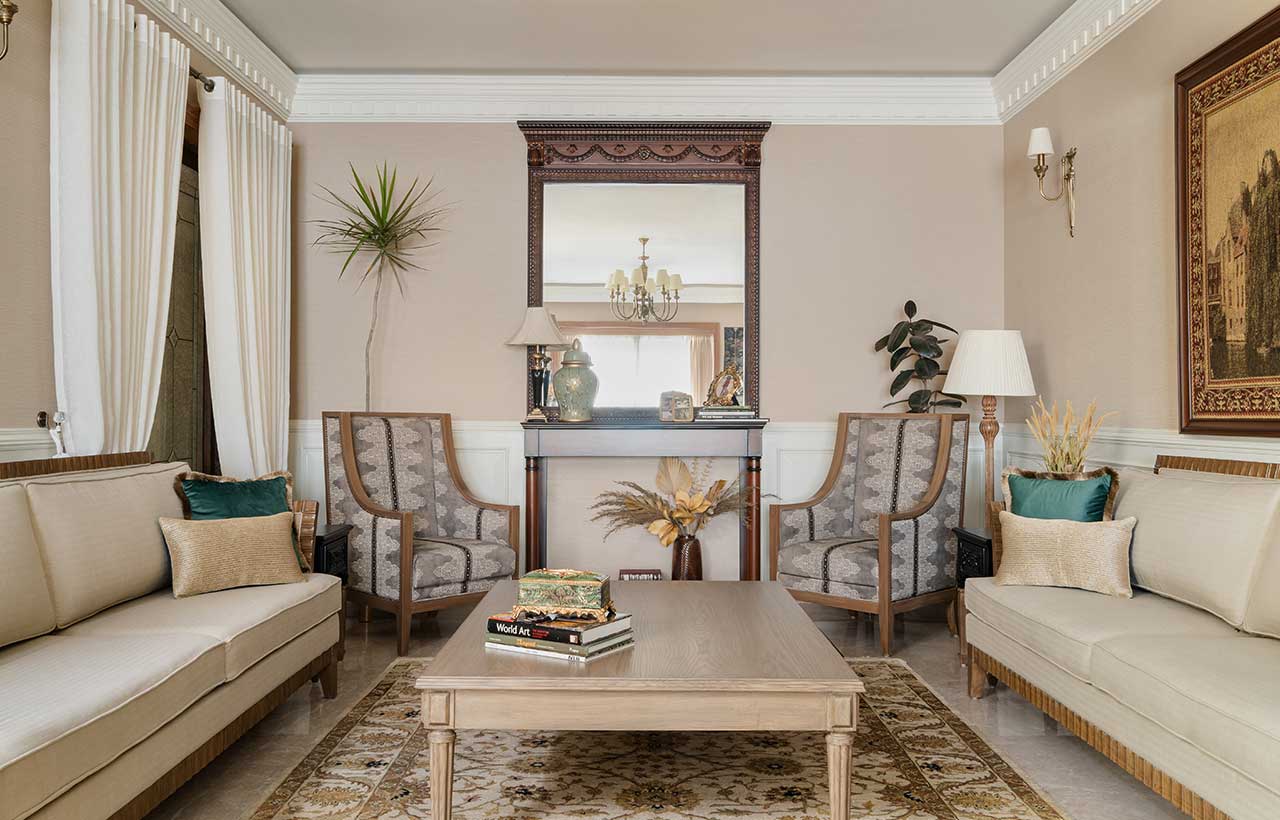 Nestled in Noida, a 15,000 sq ft home designed by Ar Rohan Gera and Ar Nishtha Duggal of the Concreate Story echoes the beautifully crafted French colonial charm of art, heritage and culture. Rich wooden textures, earthy colour palettes and rustic elements of design reminisce French colonial design style.
Nestled in Noida, a 15,000 sq ft home designed by Ar Rohan Gera and Ar Nishtha Duggal of the Concreate Story echoes the beautifully crafted French colonial charm of art, heritage and culture. Rich wooden textures, earthy colour palettes and rustic elements of design reminisce French colonial design style.
Site Context - Noida Neighbourhood
Located in a wealthy neighborhood, a crafted home tells the tale of elegance and interior aesthetics enriched with warmth. The house has three floors with a basement and a terrace reflecting the character and expression of a client, a senior resident and a respectable lawyer. The Georgian aesthetics and French Colonial style intermingle to tell a unique story of the user’s lifestyle and love to travel and explore. Each floor was a canvas for the designers to illustrate the design poetry.
Story through French Colonial Architecture - Ground Floor
The client wished for a French colonial style in their home and the ground floor is a tribute to it. The interior design style and aesthetics reflected the grand colonial culture and their extensive travels to the French country. The design exuded sophistication and charm in the bespoke interiors.
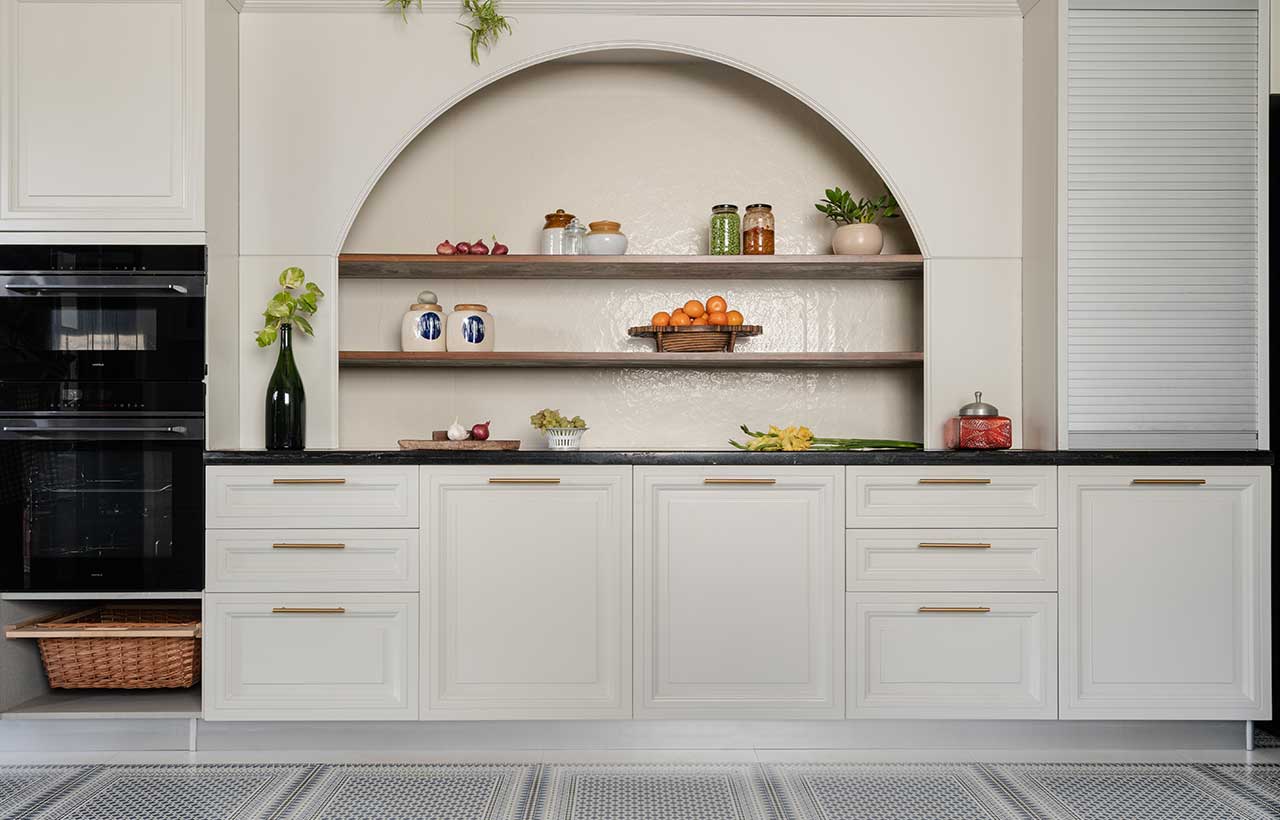 As you enter the house, your eyes are sparkled with elegant and magnificent French tapestry and artifacts from the client's travel diaries. The space incorporated the rich and dark oak wood to balance the aesthetics of the surrounding masterpiece. The craftsmen of their team formulated a detailed bespoke black cabinet with a shadowed polish effect contributing to the interiors. The lobby in the entrance area is a well-lit space, casting light and shadow from an artificial skylight, designed to create a dramatic atmosphere in the room.
As you enter the house, your eyes are sparkled with elegant and magnificent French tapestry and artifacts from the client's travel diaries. The space incorporated the rich and dark oak wood to balance the aesthetics of the surrounding masterpiece. The craftsmen of their team formulated a detailed bespoke black cabinet with a shadowed polish effect contributing to the interiors. The lobby in the entrance area is a well-lit space, casting light and shadow from an artificial skylight, designed to create a dramatic atmosphere in the room.
The space where families gathered, and ate together was not just functional but it connected with the lush kitchen garden outside. The kitchen garden produces fresh vegetables enhancing the ambience of the kitchen.
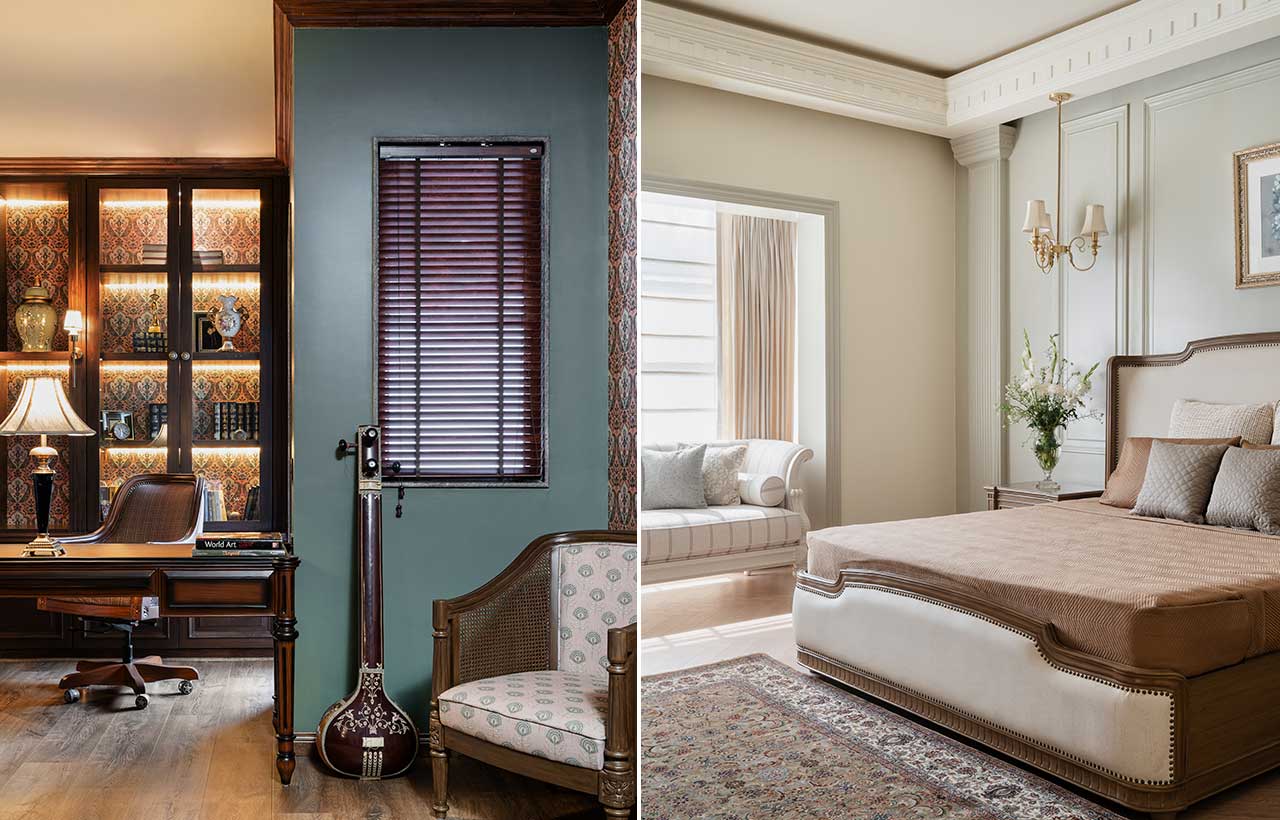 The master bedroom was thoughtfully dedicated to the French royal aesthetics without unreasonable ornamentation, a place for relaxation. The guest room and kid’s bedroom follow the functional and adaptability in design such that with the evolving needs of the family, the space transforms.
The master bedroom was thoughtfully dedicated to the French royal aesthetics without unreasonable ornamentation, a place for relaxation. The guest room and kid’s bedroom follow the functional and adaptability in design such that with the evolving needs of the family, the space transforms.
The study, furnished with a Chesterfield sofa and Sabyasachi-inspired decor, doubles as a lounging area, evoking the charm and sophistication of an old cigar room. A charming powder room, cleverly concealed within the lobby’s wall paneling, surprises guests with its understated elegance.
Story Through Georgian Splendour- First Floor
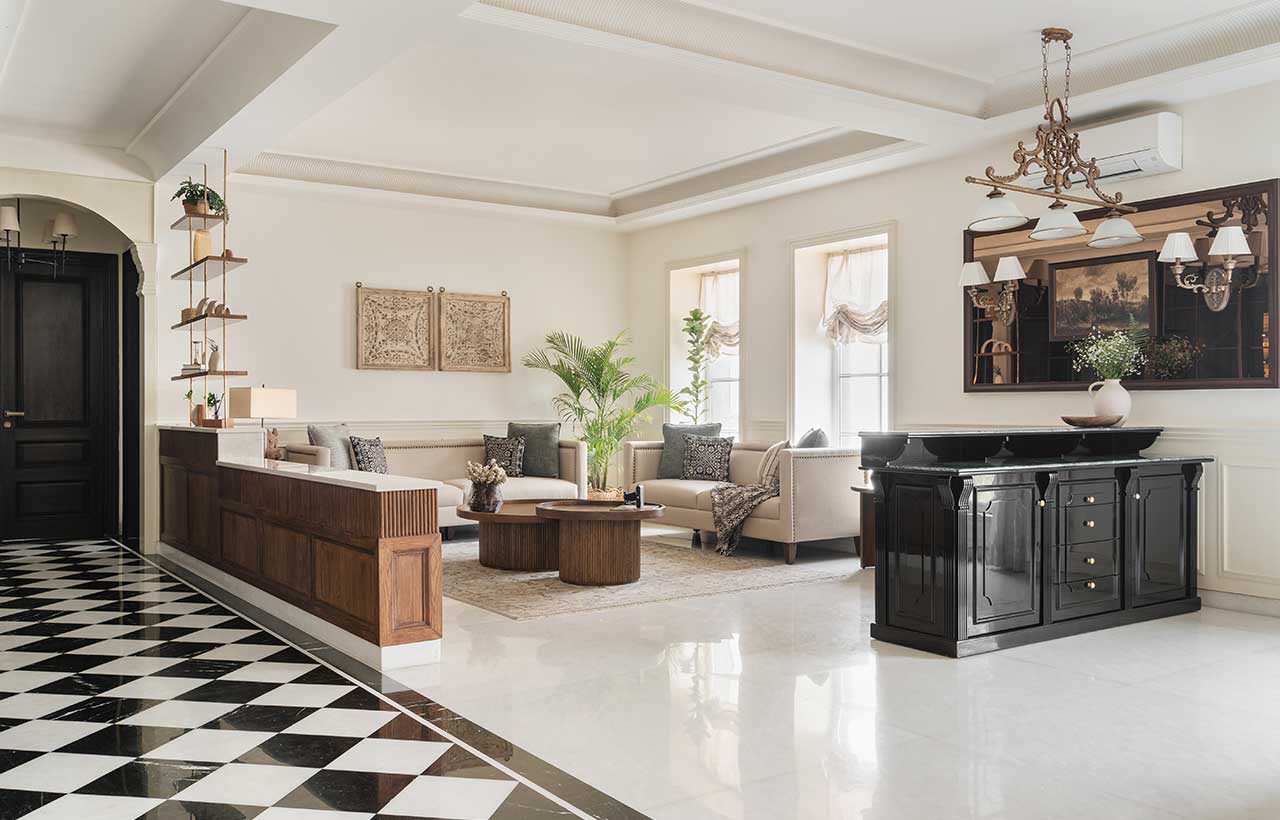 Further entering the first floor, the design adapts the Georgian style with a continuity of European aesthetics expressed elegantly. The character of the space is crafted with black and white polished floors, reflecting light and creating dynamic and dramatic effects with the mirror-like finish.
Further entering the first floor, the design adapts the Georgian style with a continuity of European aesthetics expressed elegantly. The character of the space is crafted with black and white polished floors, reflecting light and creating dynamic and dramatic effects with the mirror-like finish.
The introduction of rustic elements, collected from the family’s travels, adds a unique character to the Georgian theme, preventing it from feeling too flat in the Indian light. The drawing room, opening into an expansive study, is bathed in natural light, creating a dramatic and inviting effect.
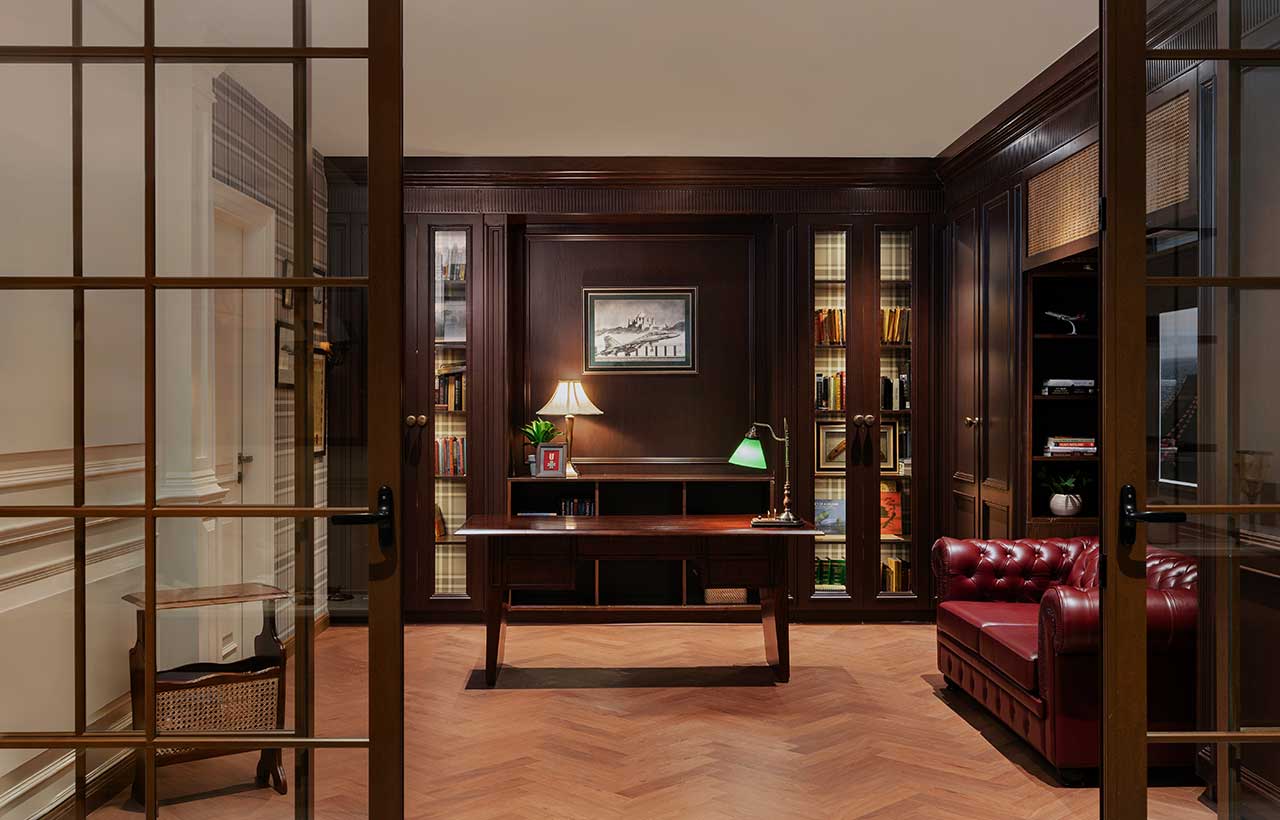 The workspace, furnished with the dark shade of teak and Stanley objects creates a focus place to learn and explore.
The workspace, furnished with the dark shade of teak and Stanley objects creates a focus place to learn and explore.
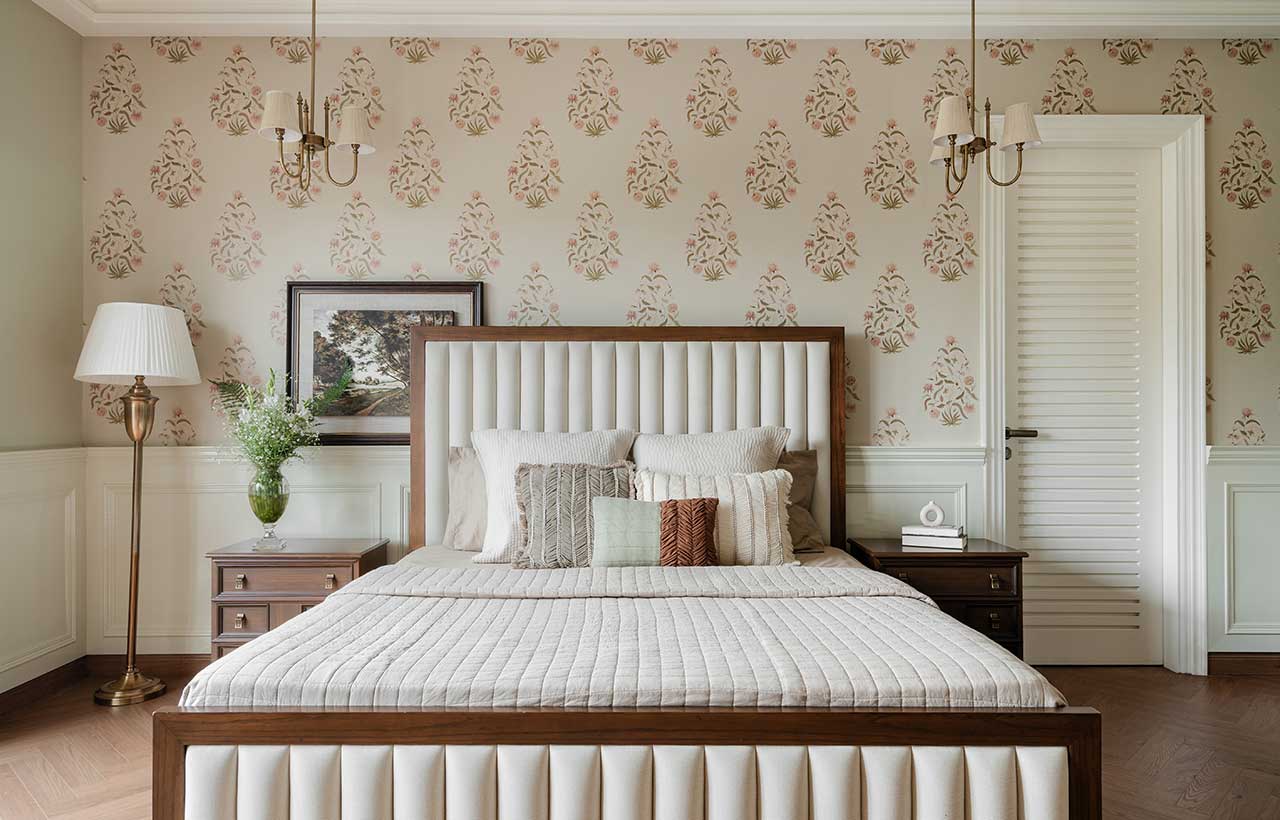 The Master bedroom was blended with French and English design styles, creating a luxurious environment integrated with pastel shades and minimalistic wall decor. The soft linens and earthy tones enhance the space and airy feel within the home.
The Master bedroom was blended with French and English design styles, creating a luxurious environment integrated with pastel shades and minimalistic wall decor. The soft linens and earthy tones enhance the space and airy feel within the home.
Blending the Design Styles - Second Floor
The second floor is one of the favorites of the design team, where the grandness and elegance are portrayed with rich and luxurious interior aesthetics. As you enter through the high arch, the sense of grandness envelopes you leading to the staircase, a study and a terrace. The black and white patterned flooring resembles the classic European design style and spaces are well-lit through natural light, acting as an inspiring workspace. It extends to the terrace, a private outdoor space for gathering.
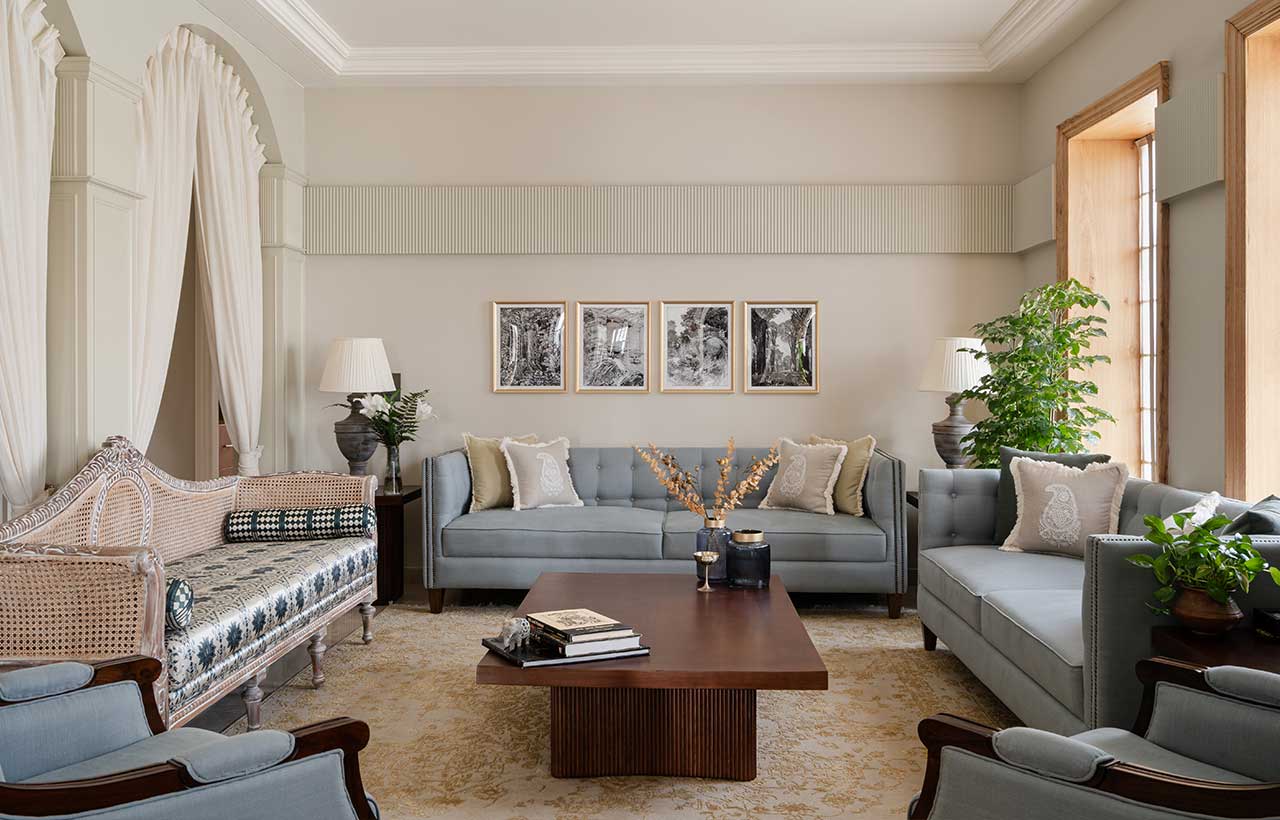 The drawing room on this floor, cordoned off by the arches, is a pastel blue haven. The interaction of soft English colours with the abundant natural light creates a serene, inviting atmosphere.
The drawing room on this floor, cordoned off by the arches, is a pastel blue haven. The interaction of soft English colours with the abundant natural light creates a serene, inviting atmosphere.
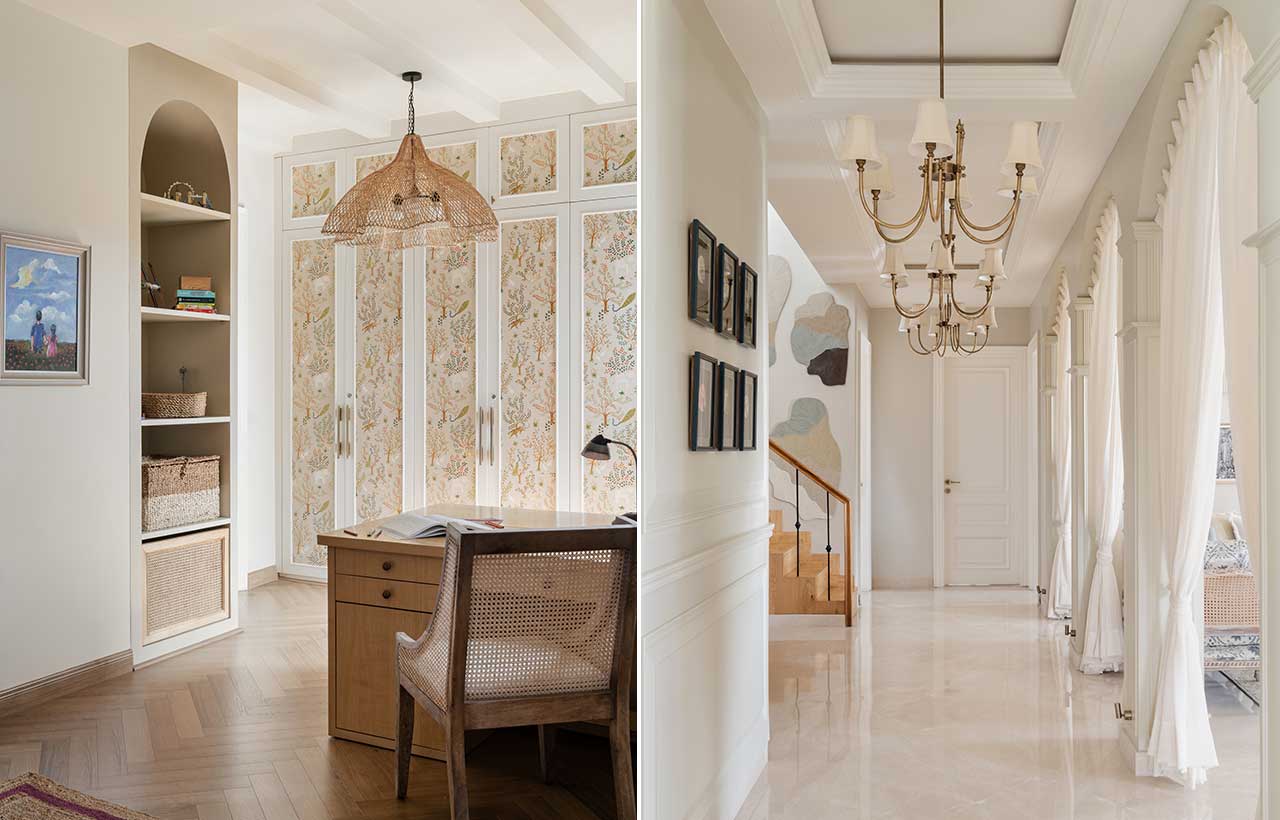 This house is not just a functional space but it depicts the curated experiences of the client’s travel and aesthetic of French colonial and Georgian design styles. Each floor reflects the individual character of the homeowner, setting the new luxurious standard of living blending with culture and design.
This house is not just a functional space but it depicts the curated experiences of the client’s travel and aesthetic of French colonial and Georgian design styles. Each floor reflects the individual character of the homeowner, setting the new luxurious standard of living blending with culture and design.
 Stay updated on the latest news and insights in home decor, design, architecture, and construction materials with Building Material Reporter.
Stay updated on the latest news and insights in home decor, design, architecture, and construction materials with Building Material Reporter.


