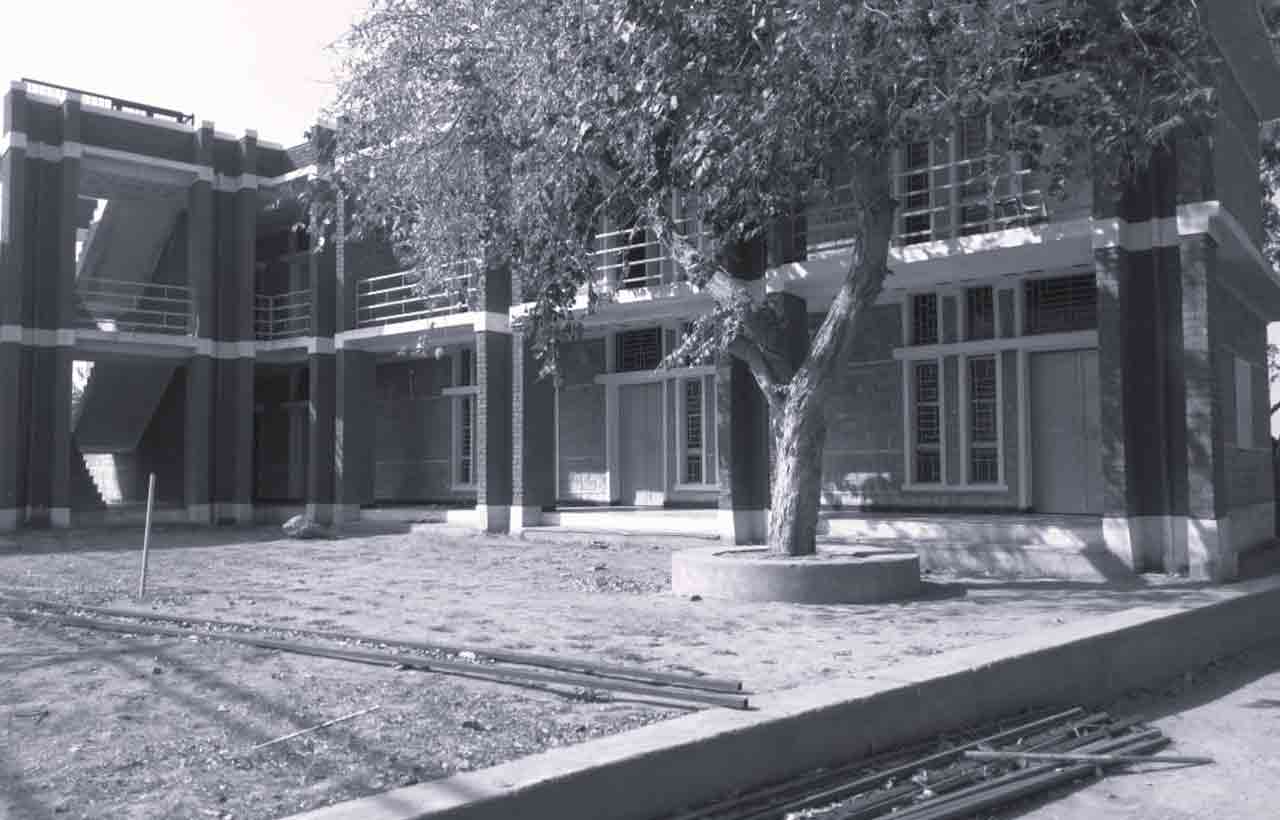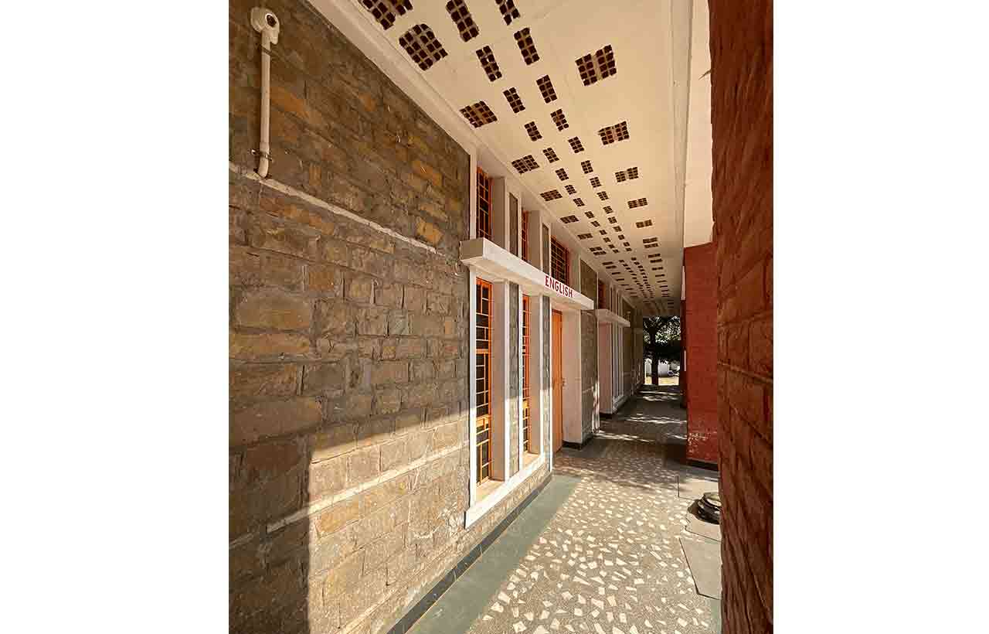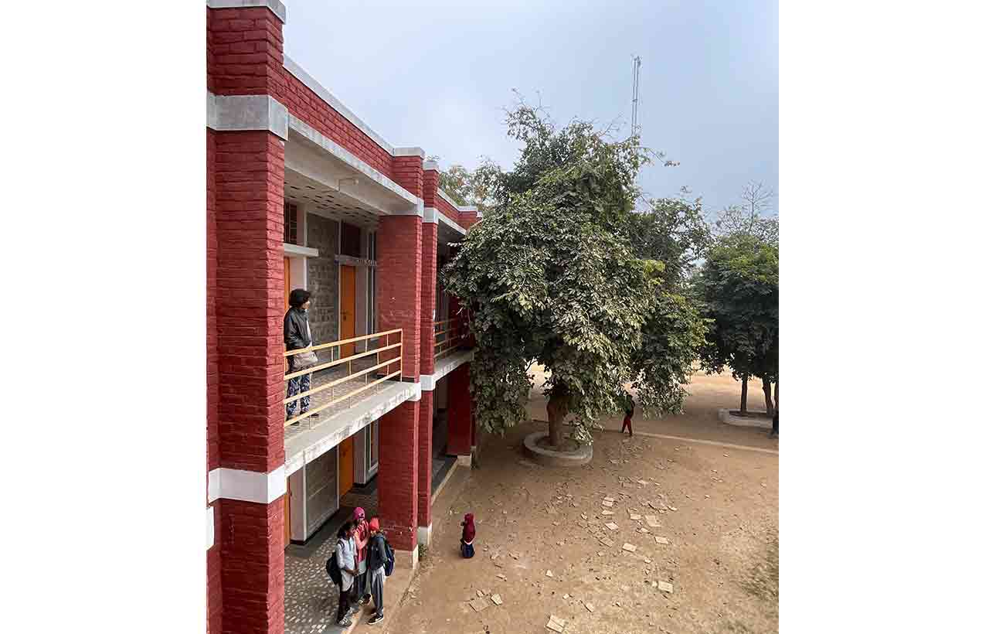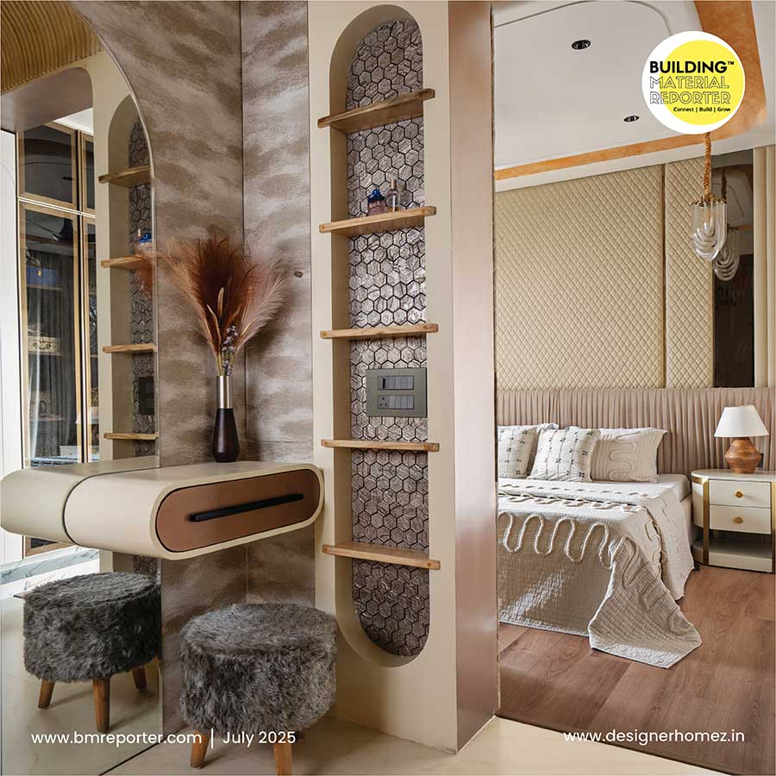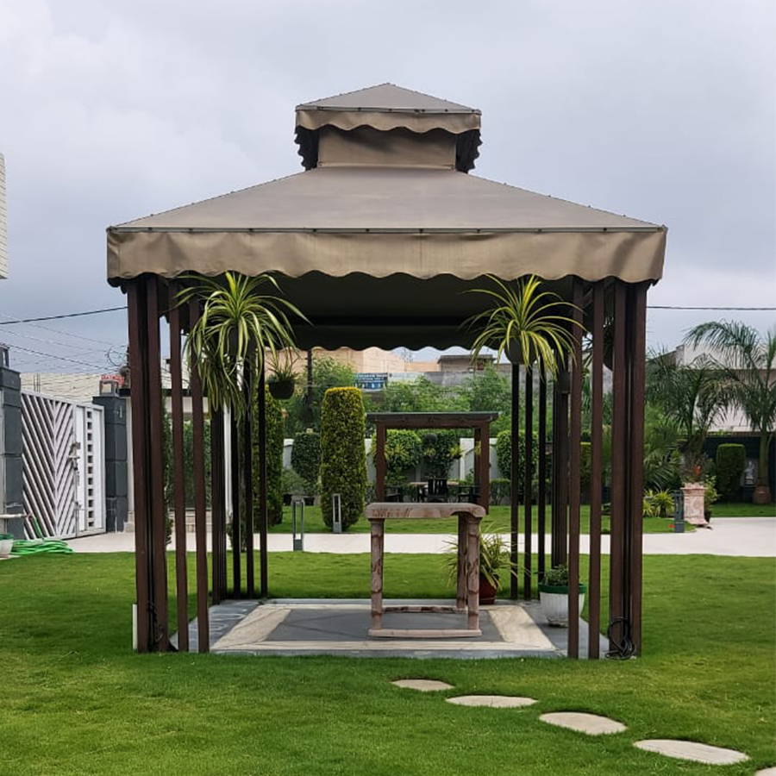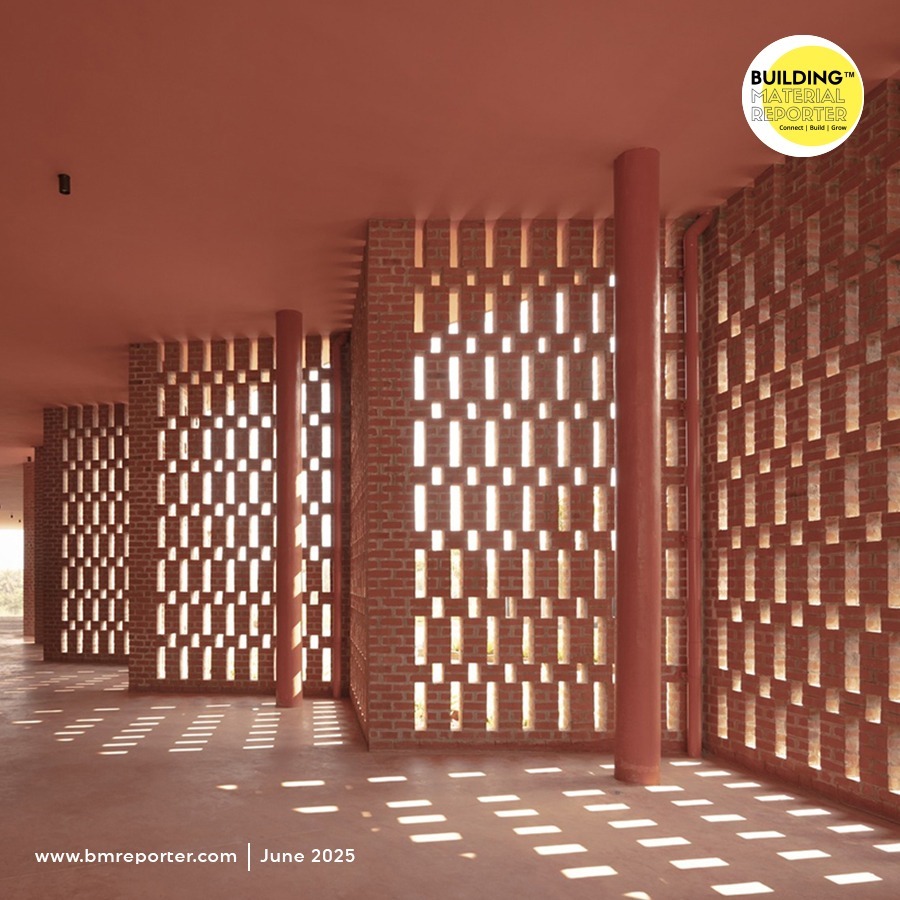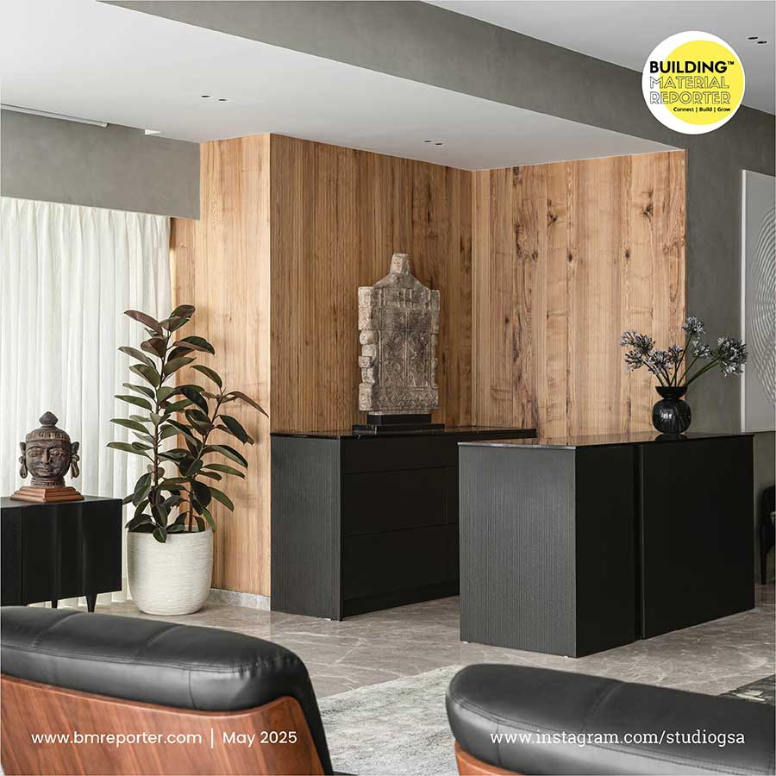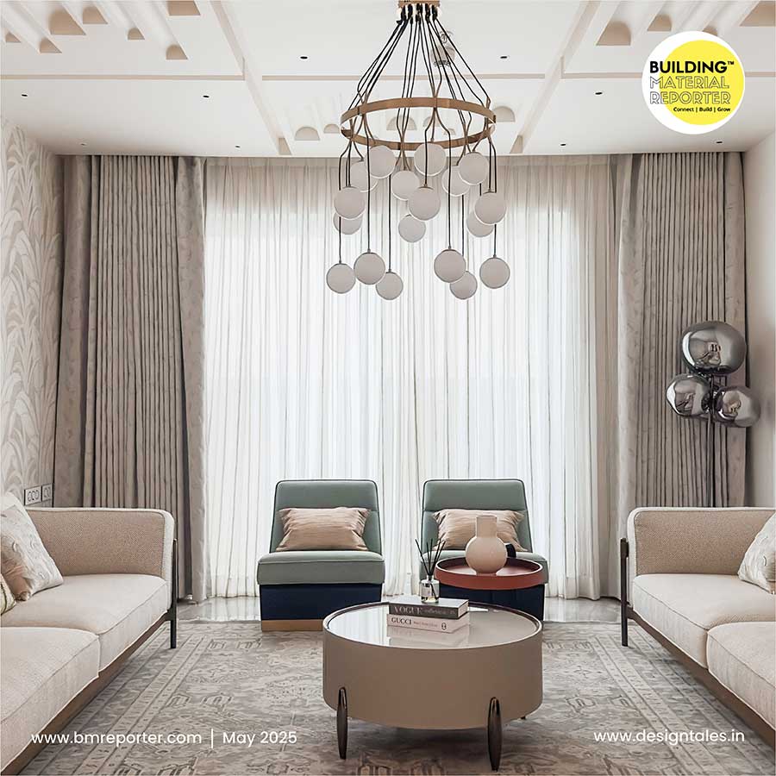Adharshila - A Sustainable Community Learning Center
- February 23, 2023
- By: Editorial Team
- INFLUENCERS
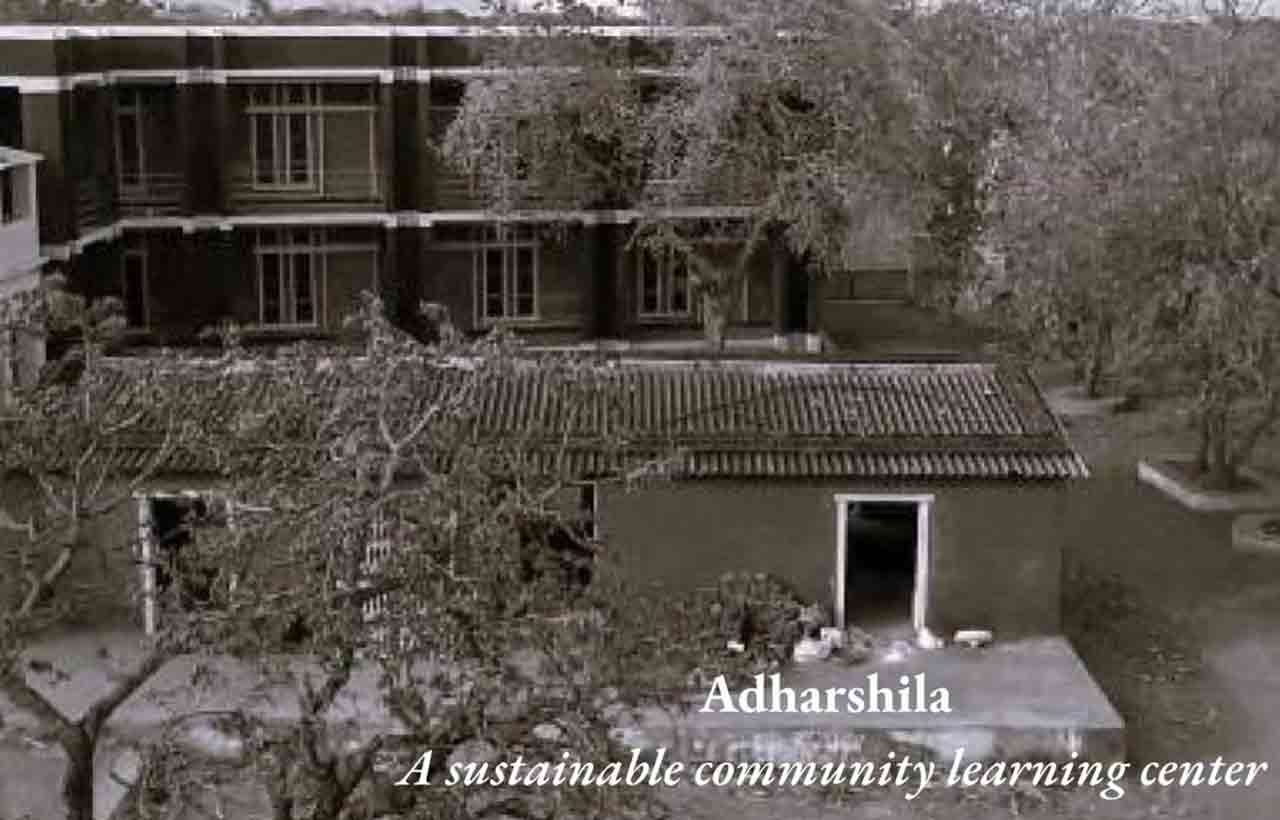 Forum Architecture was founded in 2013, to cater to all requirements for disciplines of contemporary design. It’s run by founding partners Suparna Ghosh and Jensil John--both graduates of the Politecnico di Milano. It has received a citation for the Young Designers Competition 2015 in the interior design category at the 361-degree architecture conference organized by Indian Architect and Builder magazine for their project ‘Shaatika-SariBoutique’ in Delhi.
Forum Architecture was founded in 2013, to cater to all requirements for disciplines of contemporary design. It’s run by founding partners Suparna Ghosh and Jensil John--both graduates of the Politecnico di Milano. It has received a citation for the Young Designers Competition 2015 in the interior design category at the 361-degree architecture conference organized by Indian Architect and Builder magazine for their project ‘Shaatika-SariBoutique’ in Delhi.
In this interview, the Building Material Reporter team discusses Adharshila--a contemporary project constructed using traditional techniques in a sustainable way.
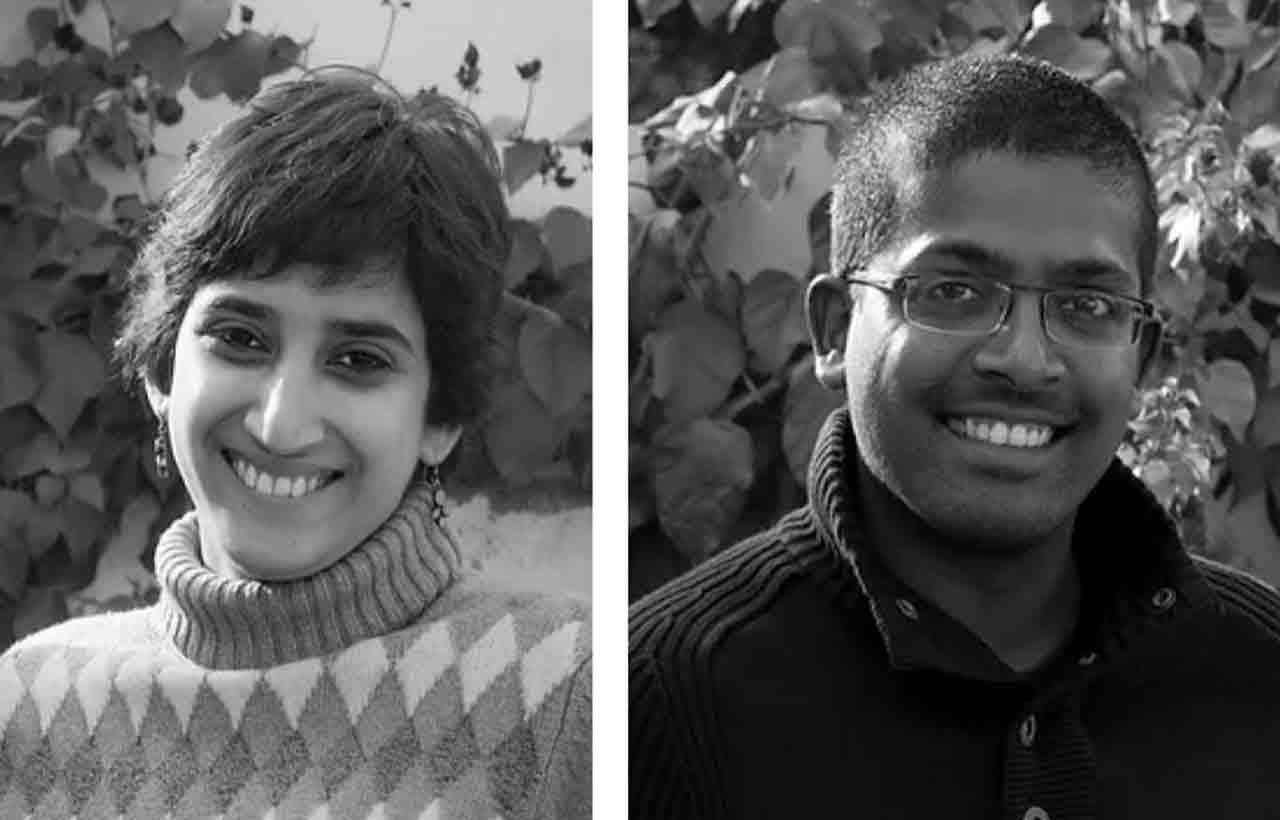
Forum Architecture offers a unique perspective on contemporary design. What makes this firm stand out?
Forum Architecture emphasises the finer elements of design while negotiating realistic parameters of time, finance, and market while catering to small-scale design details of projects. Over the last 10 years, the firm has grown to do a variety of high-end retail projects, residences, offices as well as public use spaces. The look and feel of each project are finely tuned to the requirement of the project, its context, budget, and the client's imagination, while at the same time, not compromising on aesthetic and design quality.
If Forum Architecture would like to be known for a particular kind of work or practice, what would it be?
In recent projects and pitches, Forum Architecture is pushing for the use of local and reclaimed materials as far as possible to limit wastage. They hope to convince clients to take this path or at least be introduced to their responsibility towards the environment. This can be seen in the Adharshila School, Happy Model School Reception in Delhi that upcycled old GI plumbing pipes, Cottage Terra in Andretta that uses rat trap brick masonry as well an ongoing project in Nagwain using compressed earth blocks.
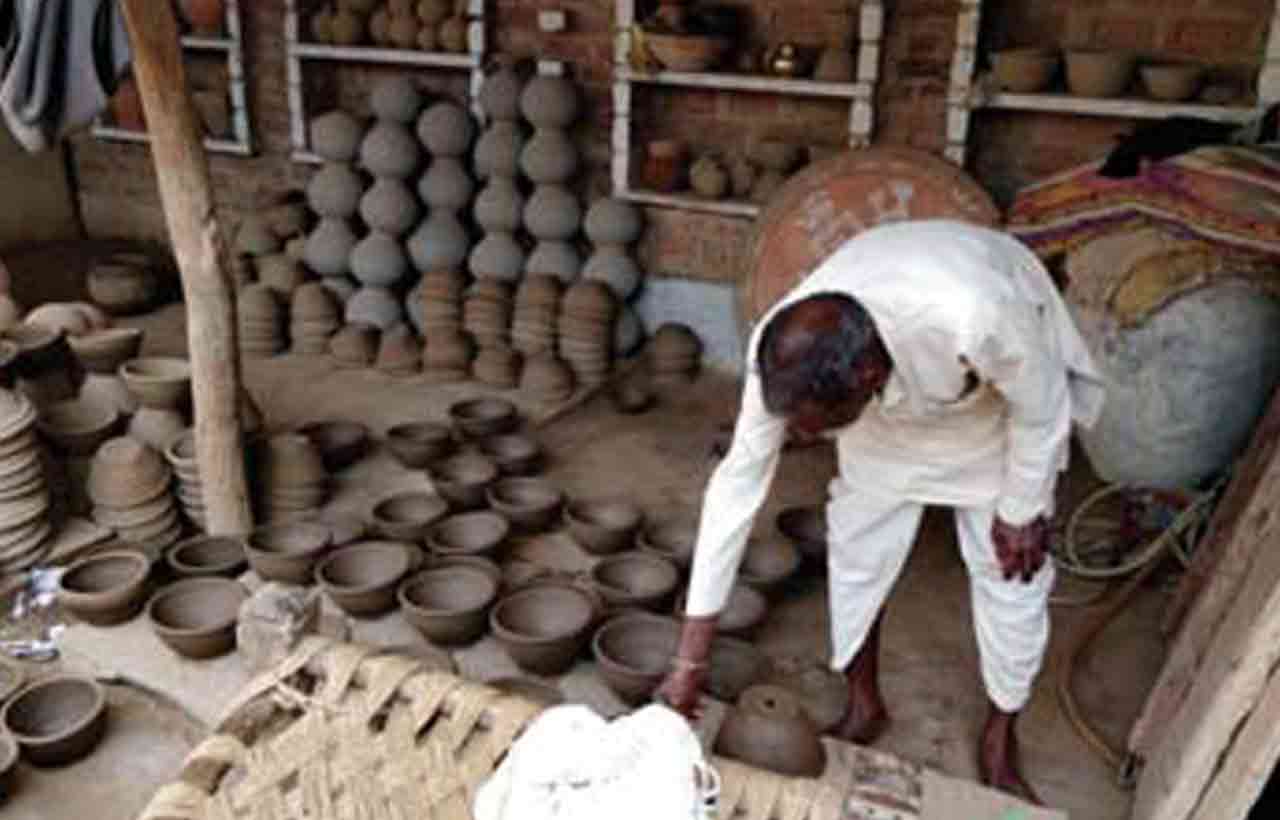
How does your design philosophy align with that of the Studio practice?
We are involved as educators, having taught at various colleges across Delhi NCR. Suparna is presently teaching at the Jindal School of Art and Architecture, Sonipat, after having spent over a decade as visiting faculty at the School of Planning and Architecture, Delhi. This involvement in education stems from the understanding that design and architecture aren’t static entities but ever evolving and the act of learning and unlearning is vital to the practice of architecture. Through education, they seek to share as well as imbibe knowledge from the future generations of architects that directly informs their work and practice in many ways.
Can you tell me where Adharshila School Extension Project is located? Give a brief overview of the site's climate and challenges.
The school is located in an arid and hot area in the Chambal Valley, close to the Rajasthan border and the Thar Desert. Dust storms and temperatures climbing to 50° Celsius in the summer needed to be dealt with in long unrelenting summers. An existing campus in Sheopur District, Madhya Pradesh needed to add 4 classrooms, for 50 students each. The location of the project posed logistical hurdles as the closest town was 4 hours away by road, making sourcing and procurement of materials difficult. The building was articulated using locally available materials, knowledge strategies, and skillsets with a low-cost approach.
How the design of the Adharshila School Extension Project is unique?
The project aimed to be socially sustainable by encouraging the community to celebrate indigenous materials and systems and to have a close connection with the new building being built. Various facets of the construction are done by local craftsmen and skilled workers generating employment for the villagers. The clay pots for the filler slab were all made by a potter at the village in his small pottery shop as per the specifications explained to them.
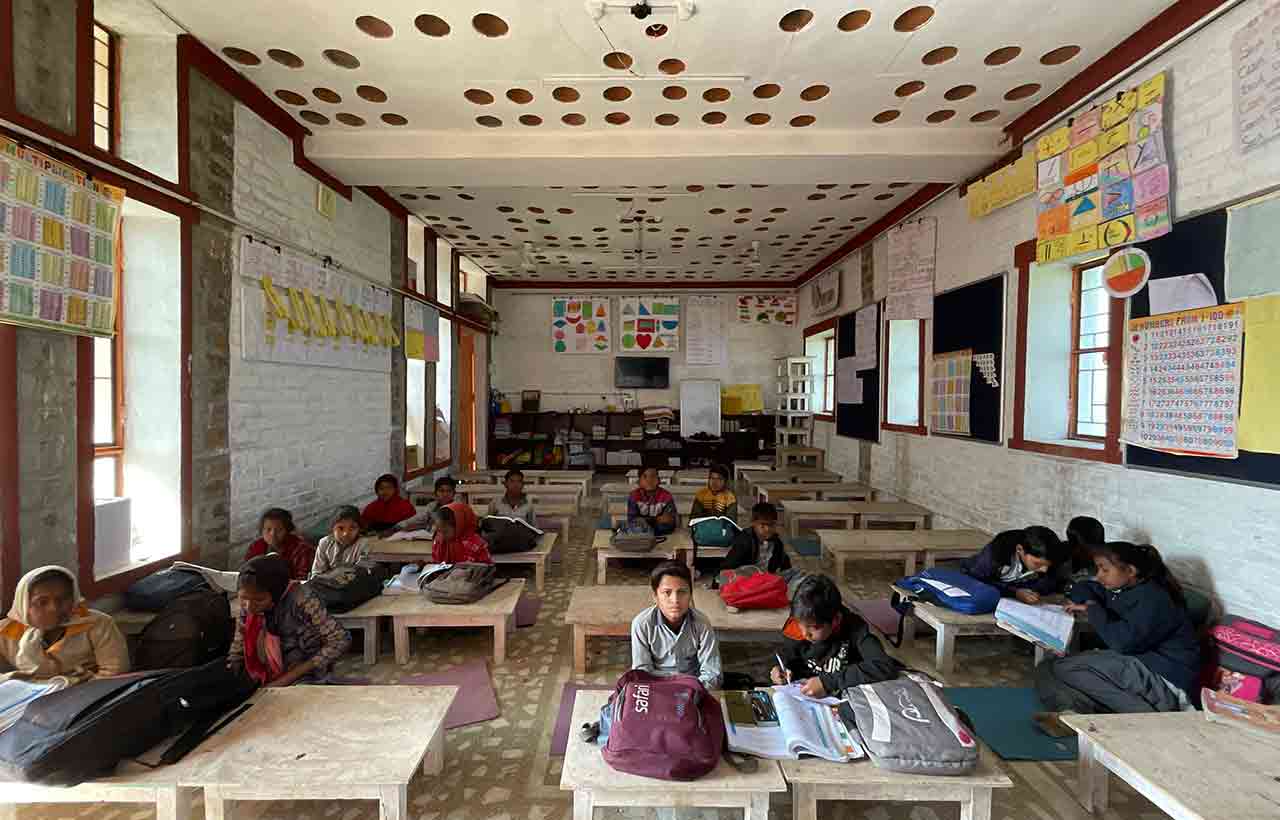 Apart from providing good educational space to the community, overall, the goal of the project was to engage and exhibit to them how their indigenous knowledge systems could be tweaked and reinterpreted to make a functional as well as an aesthetic building while reducing its carbon footprint and being environmentally sustainable.
Apart from providing good educational space to the community, overall, the goal of the project was to engage and exhibit to them how their indigenous knowledge systems could be tweaked and reinterpreted to make a functional as well as an aesthetic building while reducing its carbon footprint and being environmentally sustainable.
As designer, what were your hopes for the visitor's emotions as they departed?
As a designer, it was important to create a building that was beautifully crafted as well as not removed from the socio-economic context of the village and its people. It was important that people felt like they owned the building and didn’t feel intimidated by it. For this, the scale of the building, its materiality, and its construction technology all needed to resonate with not just the students but all the villagers.
How did the functional program influence the direction of the design? Sharing examples of design decisions taken would be helpful.?
The function was basically to add 4 classrooms to an existing campus that had grown incrementally and without a particular design idiom or planning strategy. However, the location of the building was critical in carving out a common court with an existing building as well as maintaining some old trees on the site. The heights of the building were also designed so that the first-floor corridor could extend out and connect to the old existing building. The classrooms were designed in a way that each could be divided, if required, into two separate halves so that flexibility could be maintained.
One of the learnings we had was regarding the girl's toilet. We had placed it on the ground floor but were directed to move them to an upper floor for heightened privacy since village girls were weary of being spied on from windows. The other interesting fact was that girls didn’t want to be seen entering the toilet so we had to add a common room zone to which toilets were attached. This was to create ambiguity of purpose as the girls entered.
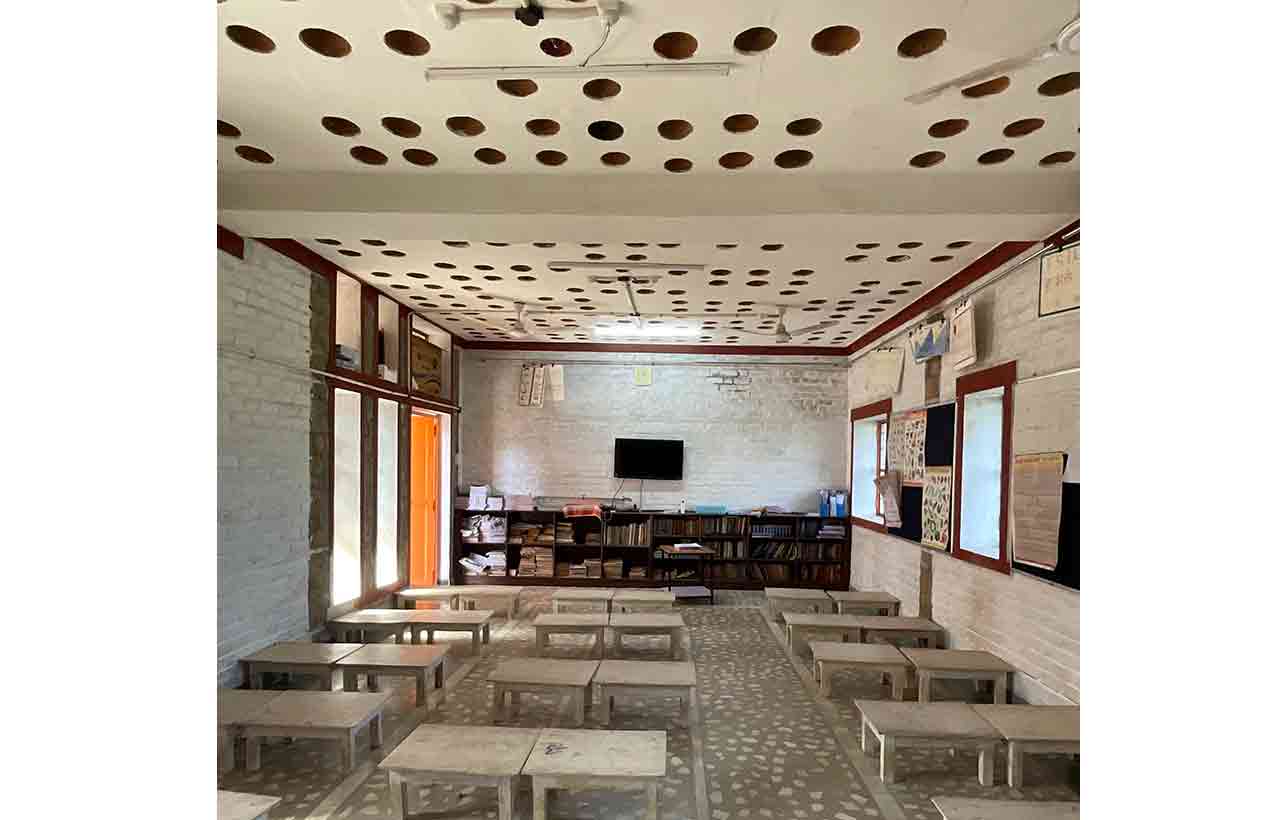
What measures were taken to make the building sustainable during construction and how does the building function as a self-sustaining entity?
The building is designed with climate sensitivity, using passive measures, like orientation and cavity walls. A deep corridor, all along the south face of the building, provides ample shade from the harsh south sun. The openings provided on this face are also made slender to reduce heat intake from this facade. The north facade is provided with larger openings to bring in natural light and ventilation. Apart from this, the building materiality is meant to create a direct connection to the context--both visually as well as environmentally.
The overall concept of the building was to create a building that could exhibit to the villages the strength of their own local materials and their construction knowledge systems. A composite structure is created by combining some contemporary techniques with traditional stone masonry techniques in the region.
To maintain the temperature of the space, what techniques were used in terms of climate, material, and texture?
The structure of the building is designed to be load-bearing stone masonry with RCC beams and slabs. This is done to reduce the cost of constructing columns, thereby reducing concrete as well as steel in the building. Thick double-layered walls are used as thermal barriers to prevent excess heating of the building during the long and harsh summer the site experiences.
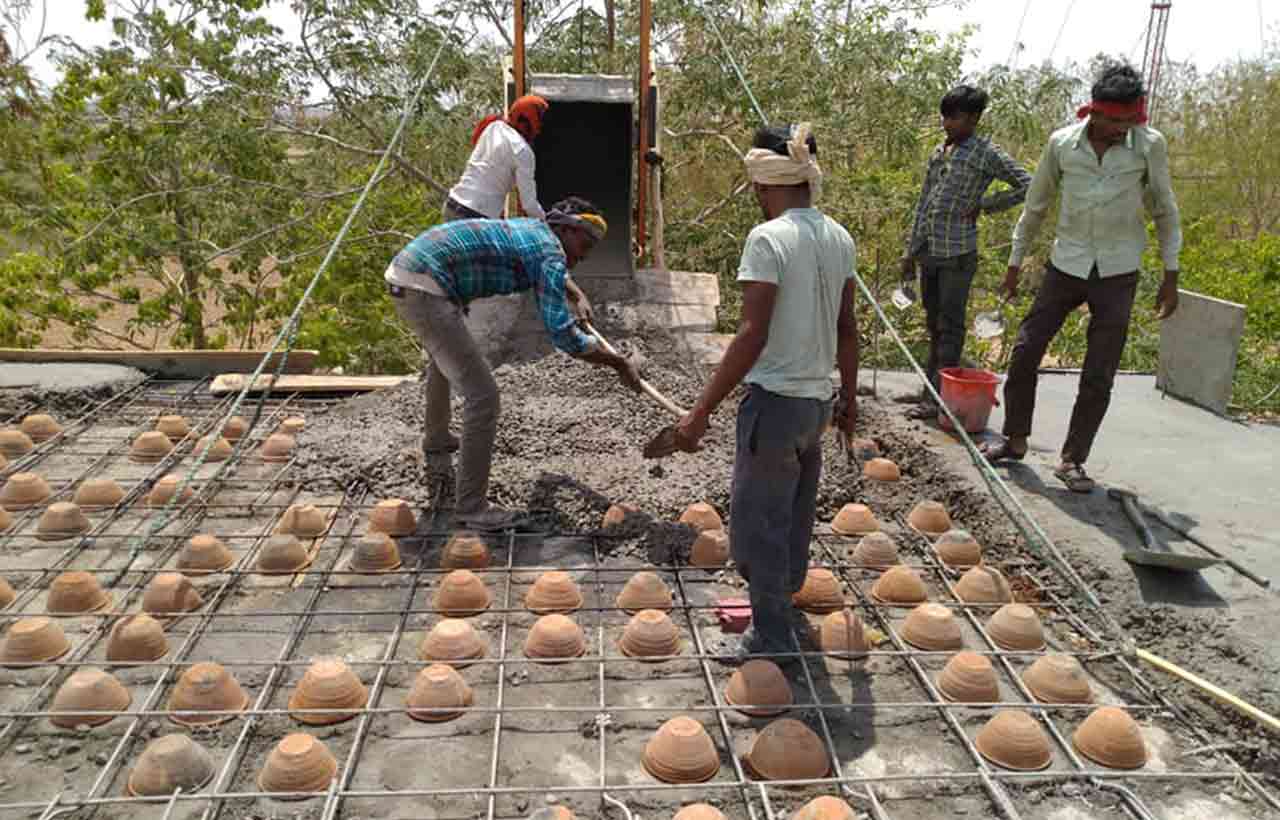 Tie stones are used to create an elevational band as well as double up as sills and lintels. Single reinforcement earthquake columns were placed on the wall to follow the earthquake design codes. The slab is a filler slab made with earthen pots placed in an RCC structure. Due to the reduction of the self-load of the slab the thickness could be reduced as well as the overall consumption of material.
Tie stones are used to create an elevational band as well as double up as sills and lintels. Single reinforcement earthquake columns were placed on the wall to follow the earthquake design codes. The slab is a filler slab made with earthen pots placed in an RCC structure. Due to the reduction of the self-load of the slab the thickness could be reduced as well as the overall consumption of material.
Orientation of the building is done carefully to reduce heat intake into the building. The east wall, which would heat up the most during the functioning hours of the school, is left devoid of any openings to decrease heat transfer. The south wall has a deep corridor to provide shade as well as slender openings. The north façade, which would not get any direct sunlight, is where most of the windows are provided for daylighting. The western wing of the building is used for services. This also gives the maximum south-facing length of the terrace for solar panel installation for harnessing passive solar energy.
Specifications
Project Name Adharshila School Extension Project
Client – Adharshila Shiksha Samiti (Dr. Asmita Kabra)
Name of the Firm: Forum Architecture
Location: Village Agara, Sheopur, Madhya Pradesh
Project Team – Suparna Ghosh, Jensil John, Devashish Mohan
Structure – Design Roots
MEP – Skyss Consultants
Site and Construction Management - Merajuddin Syed




