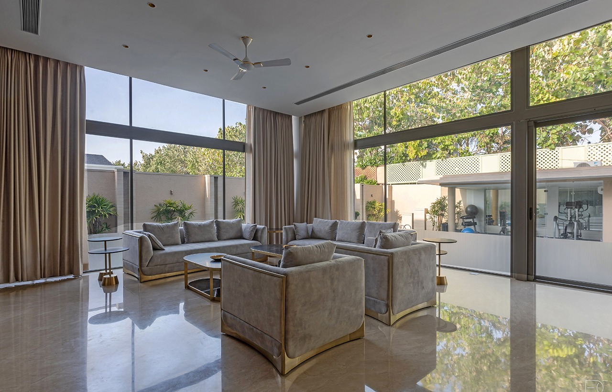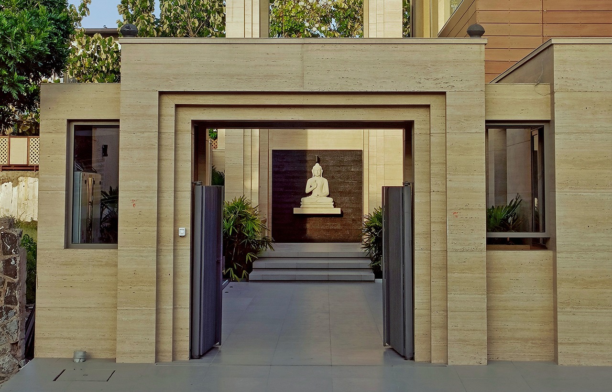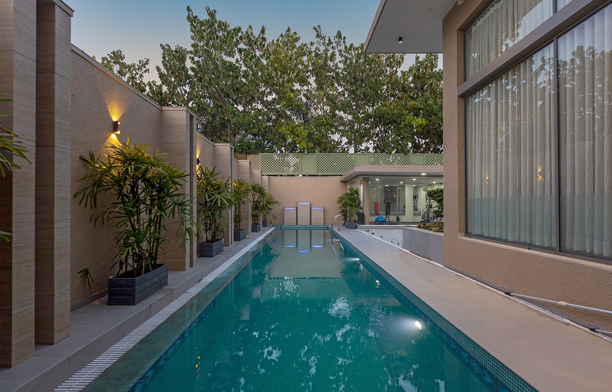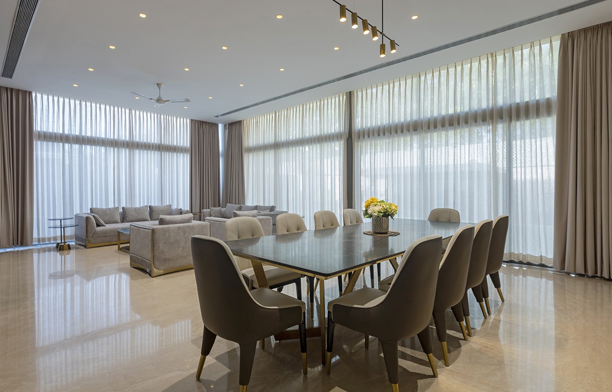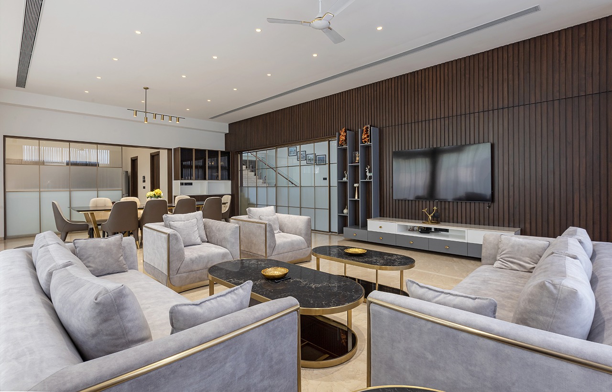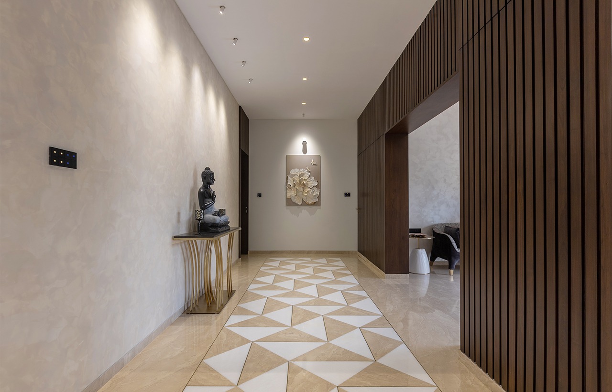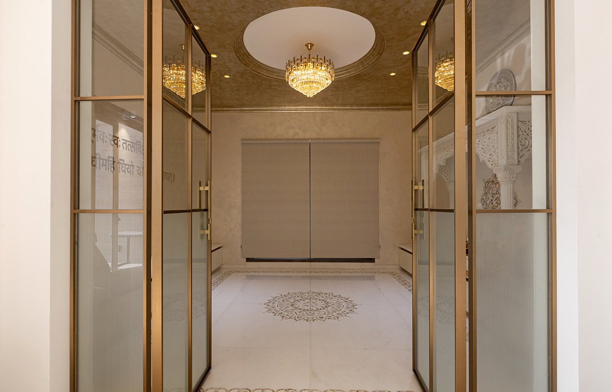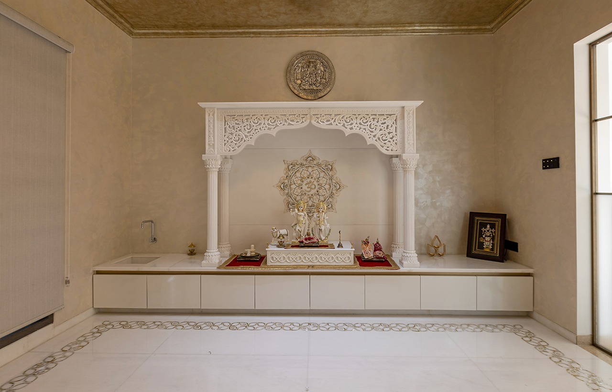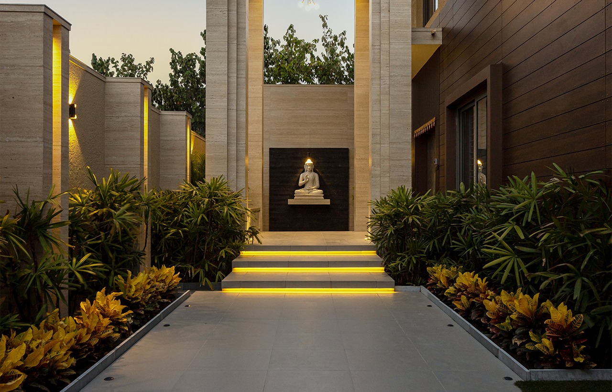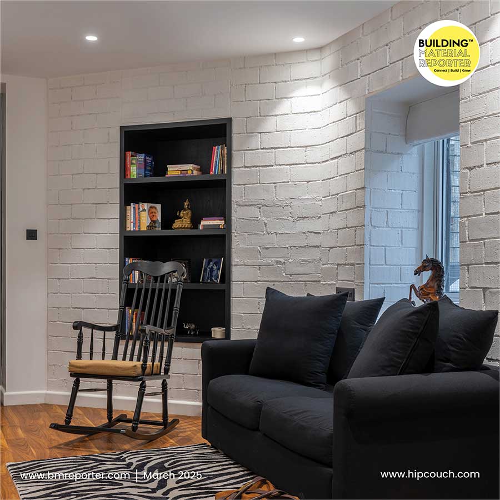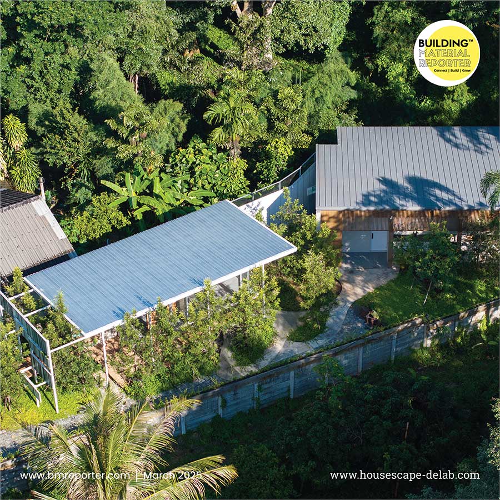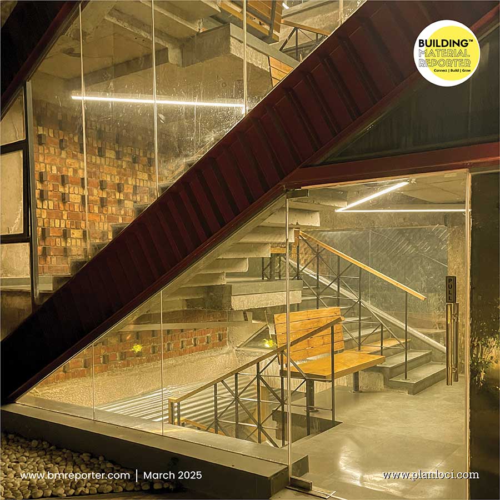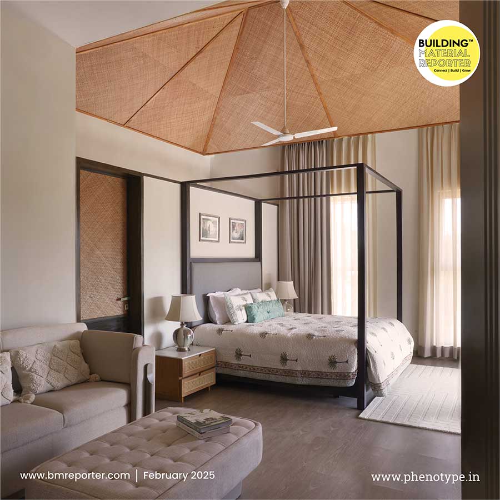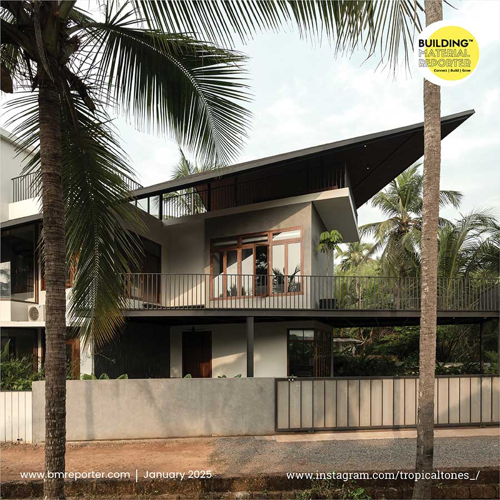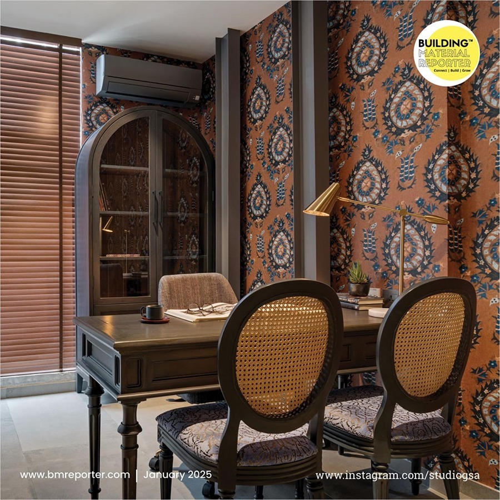Amber Villa: Harmonizing Architecture and Nature
- November 8, 2023
- By: Priyanshi Shah
- INFLUENCERS
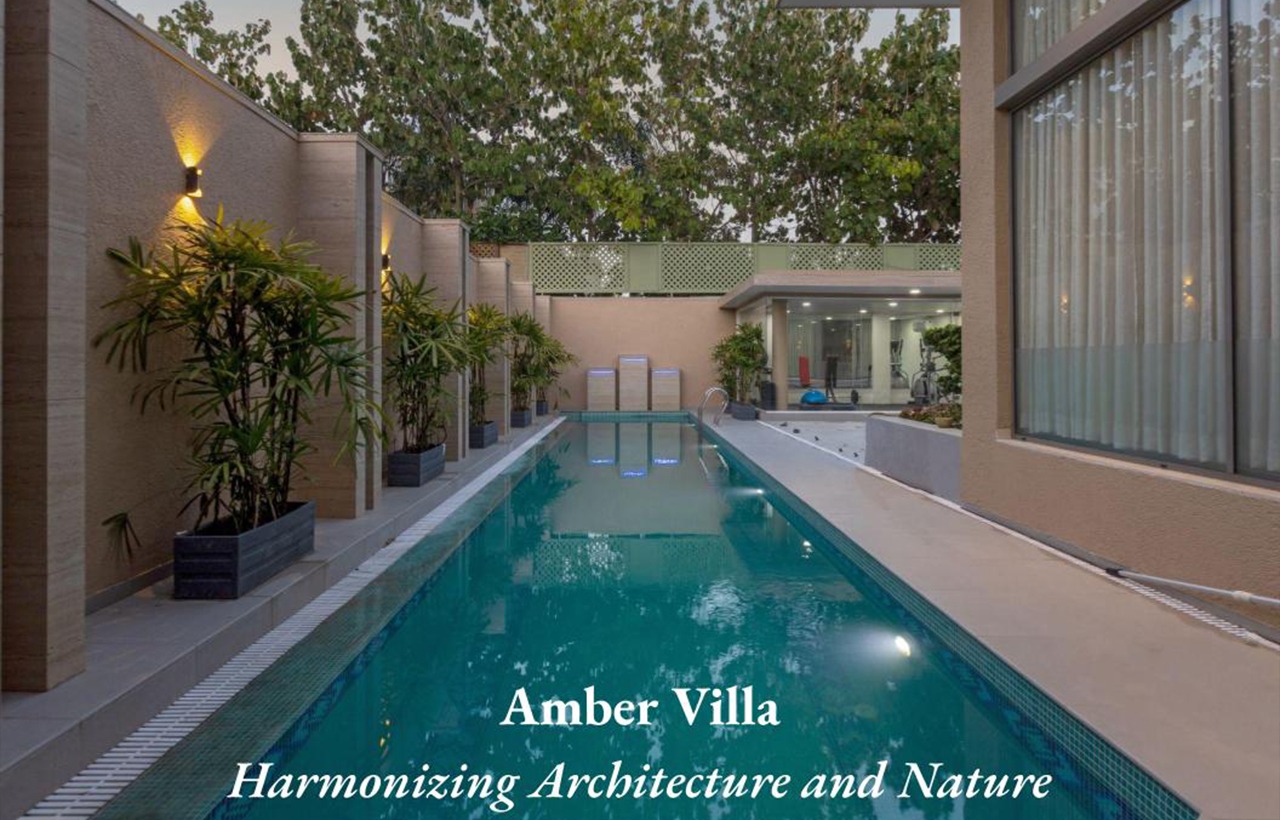 Architecture that features nature-inspired spaces takes cues to create environments that evoke the serenity, beauty, and balance found in nature. The EDC studio attempted to design spaces that often utilize organic forms, materials, colours, and patterns to create a harmonious and tranquil atmosphere.
Architecture that features nature-inspired spaces takes cues to create environments that evoke the serenity, beauty, and balance found in nature. The EDC studio attempted to design spaces that often utilize organic forms, materials, colours, and patterns to create a harmonious and tranquil atmosphere.
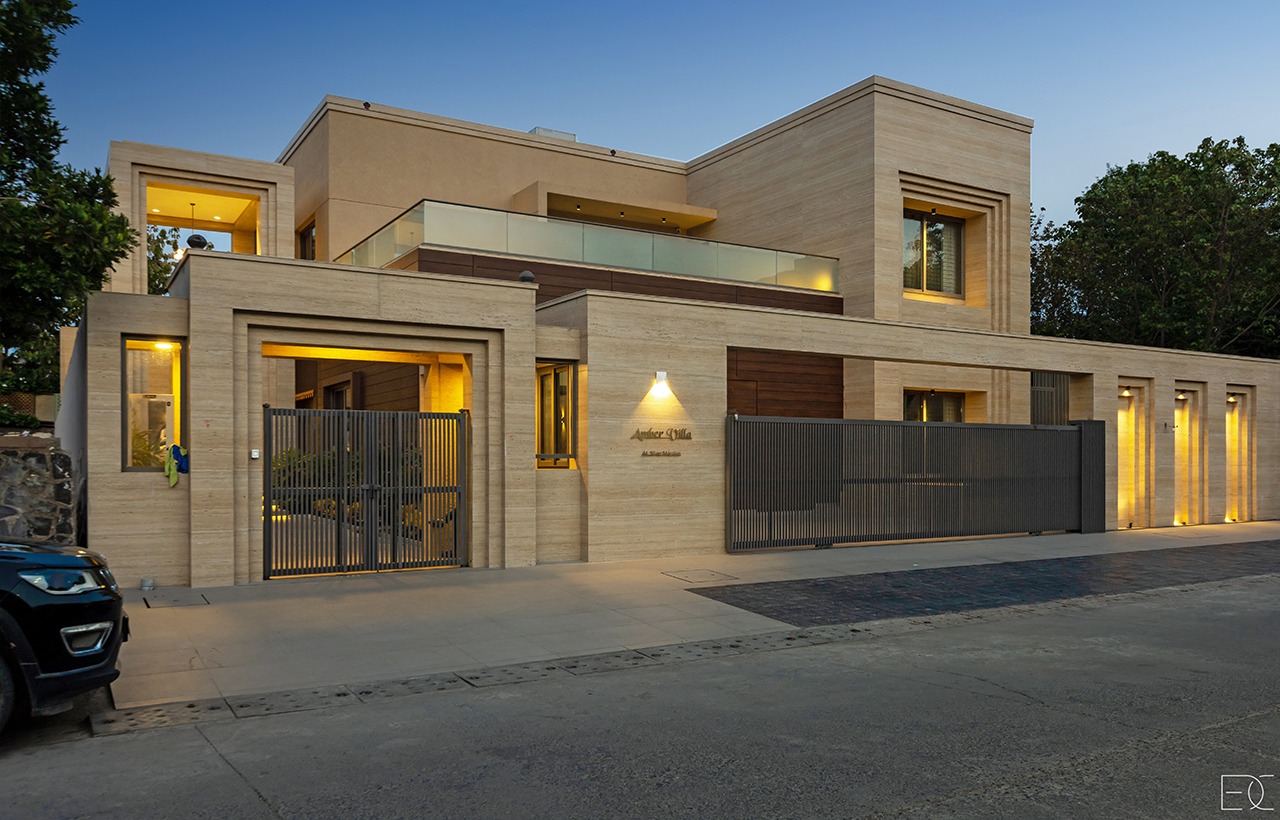 The focus was on nature-inspired spaces that seek to evoke the essence of the natural world, allowing occupants to experience the restorative and soothing qualities of nature within built environments. These spaces aim to create a sense of well-being, connection, and rejuvenation by bringing the beauty of the outdoors indoors. It incorporates liveable spaces and integrates elements and environments into the design of buildings, creating seamless connections between indoor and outdoor spaces.
The focus was on nature-inspired spaces that seek to evoke the essence of the natural world, allowing occupants to experience the restorative and soothing qualities of nature within built environments. These spaces aim to create a sense of well-being, connection, and rejuvenation by bringing the beauty of the outdoors indoors. It incorporates liveable spaces and integrates elements and environments into the design of buildings, creating seamless connections between indoor and outdoor spaces.
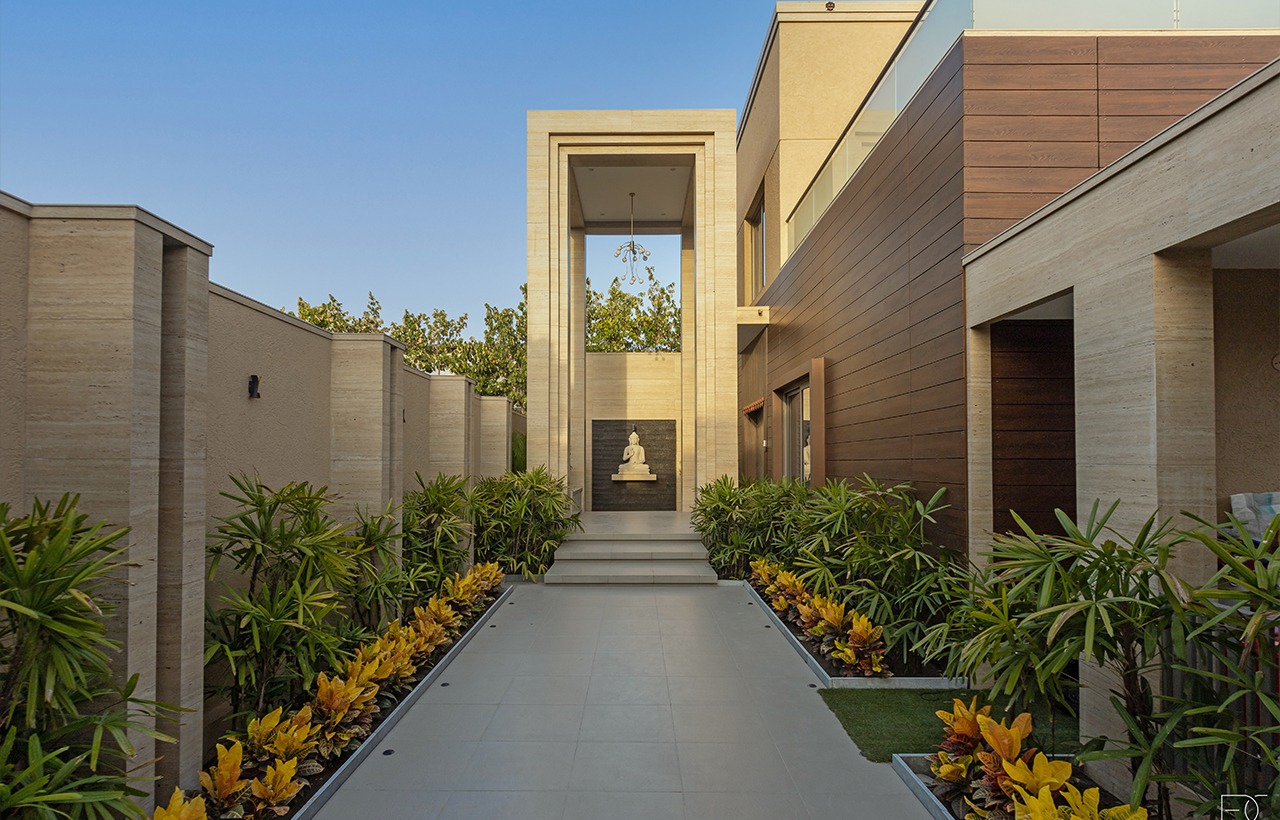 The design of the villa has been carefully planned to maximize the experience of the garden view from various areas. The placement of spaces takes into consideration the importance of the garden as a focal point. Starting from the entrance, a driveway with a vibrant and colourful landscape leads the way towards the double-height verandah. This approach creates a grand and luxurious experience for anyone arriving at the villa.
The design of the villa has been carefully planned to maximize the experience of the garden view from various areas. The placement of spaces takes into consideration the importance of the garden as a focal point. Starting from the entrance, a driveway with a vibrant and colourful landscape leads the way towards the double-height verandah. This approach creates a grand and luxurious experience for anyone arriving at the villa.
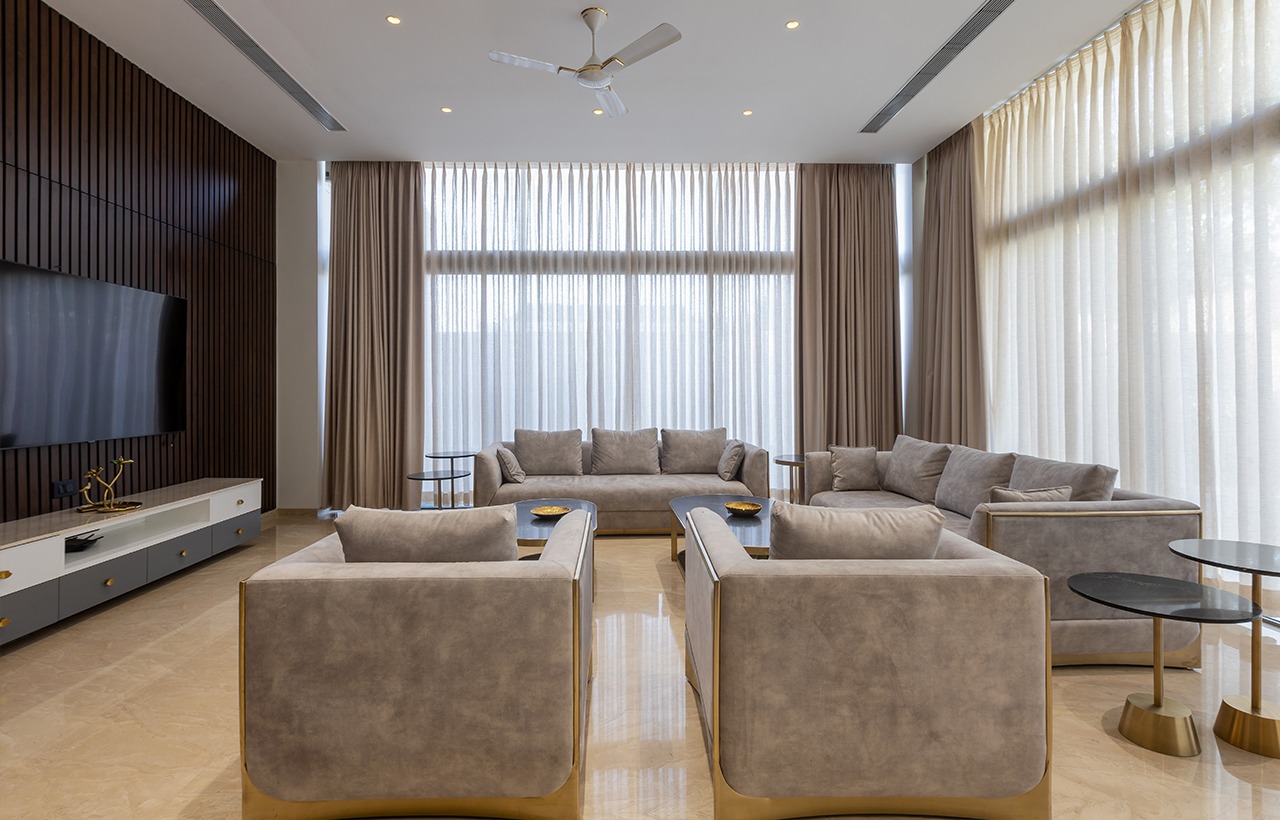 The main social areas of the house, including the living room, dining area, and kitchen, have been designed to be open and connected to the garden. This design choice allows for an abundance of natural light from the east to flow into these spaces, creating a bright and inviting atmosphere. By incorporating large windows, glass doors, or even an open layout, the villa ensures that the garden view is prominent from these areas. This not only enhances the visual appeal of the interior but also creates a seamless connection between the indoor and outdoor spaces.
The main social areas of the house, including the living room, dining area, and kitchen, have been designed to be open and connected to the garden. This design choice allows for an abundance of natural light from the east to flow into these spaces, creating a bright and inviting atmosphere. By incorporating large windows, glass doors, or even an open layout, the villa ensures that the garden view is prominent from these areas. This not only enhances the visual appeal of the interior but also creates a seamless connection between the indoor and outdoor spaces.
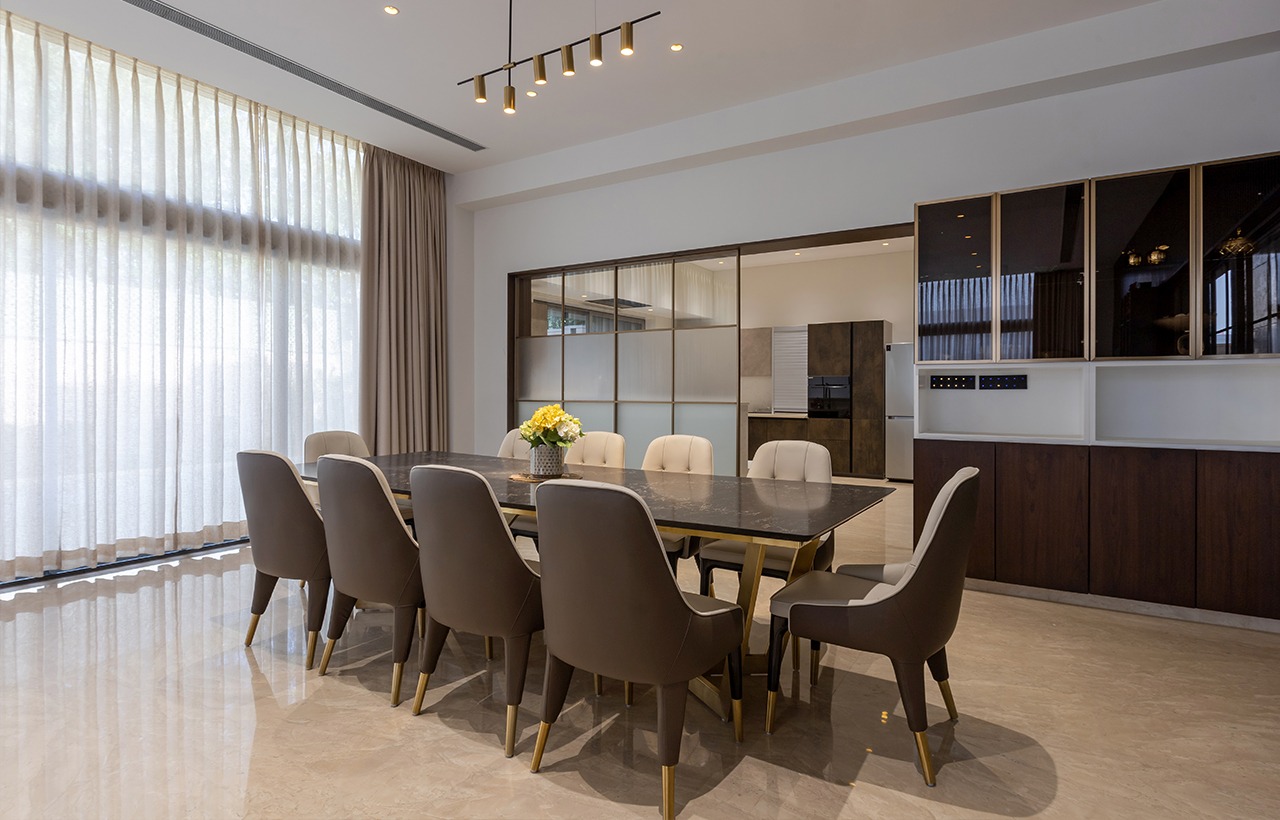 Overall, the careful planning of the villa's layout and the strategic placement of the social areas prioritize the garden view, allowing residents and guests to enjoy the beauty of the surroundings from various parts of the villa. “The idea was to blur the boundaries between the built environment and the natural world, fostering a harmonious coexistence that enhances the quality of life for occupants while promoting sustainable and ecologically responsible design” describes Ar. Shital and Ar. Paresh Kapade.
Overall, the careful planning of the villa's layout and the strategic placement of the social areas prioritize the garden view, allowing residents and guests to enjoy the beauty of the surroundings from various parts of the villa. “The idea was to blur the boundaries between the built environment and the natural world, fostering a harmonious coexistence that enhances the quality of life for occupants while promoting sustainable and ecologically responsible design” describes Ar. Shital and Ar. Paresh Kapade.
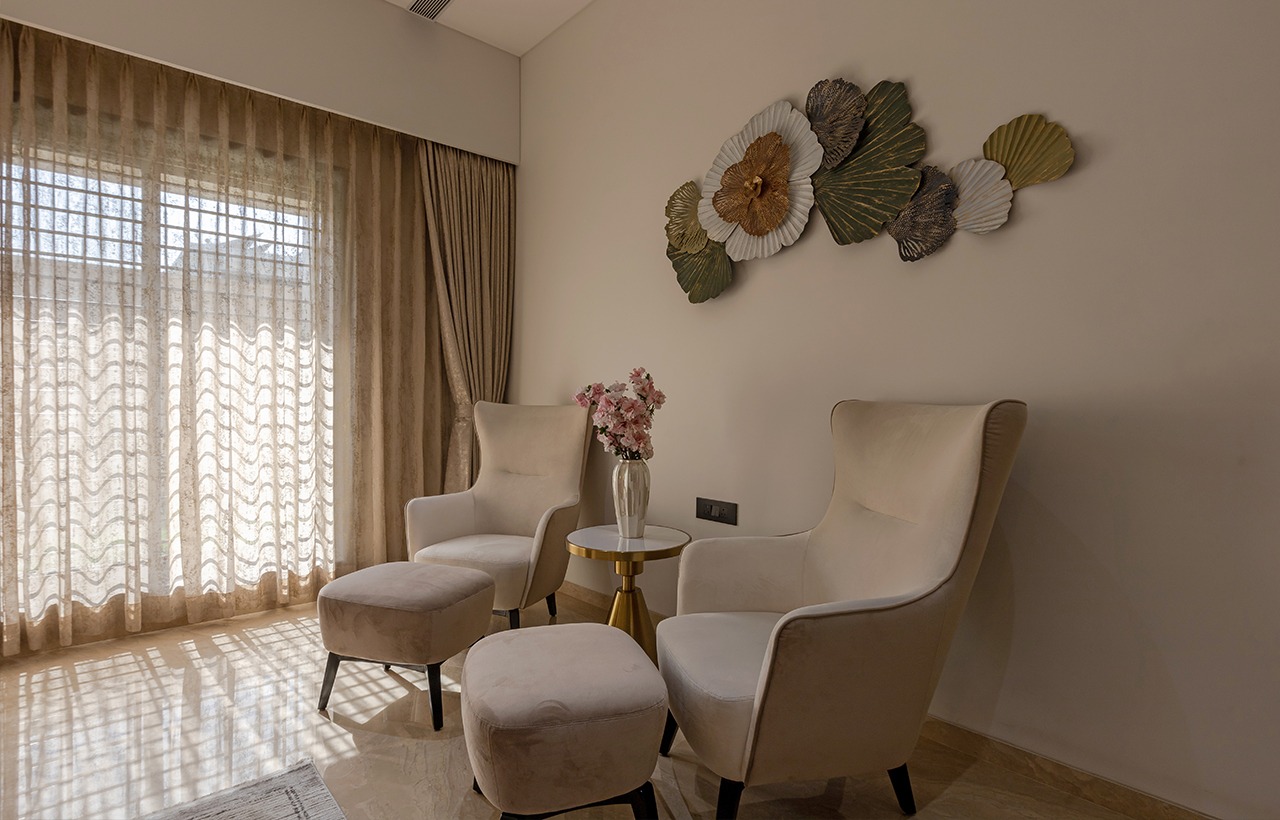 Specifications
Specifications
Firm Name: Environmental Design Consultants
Project Name: Amber Villa
Project Location: Indore, India
Built up - Area:9200 sq. ft.
Material: Italian Marble, stucco texture, and wood are prime, with the play of gold and mother of pearl in floor inlays, fittings and fixtures.
Lead Designer: Ar. Shital and Ar. Paresh Kapade
Photo Credits: Pavan Vijayvargiya




